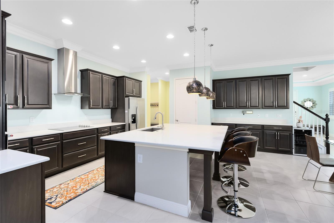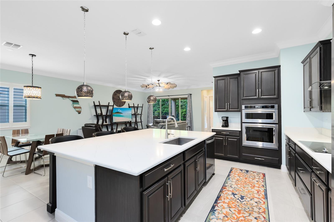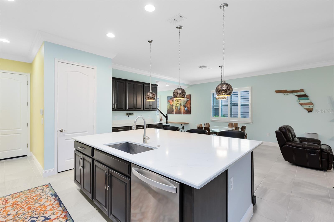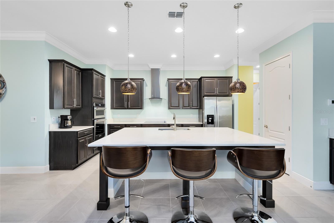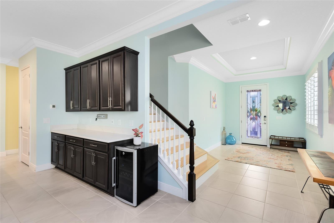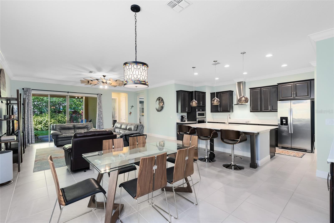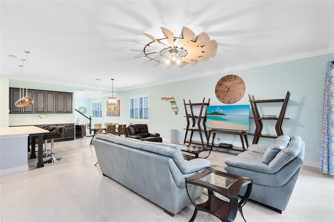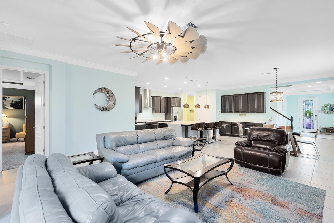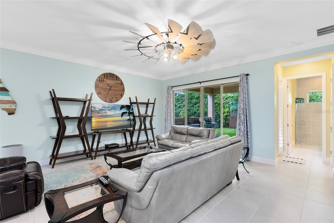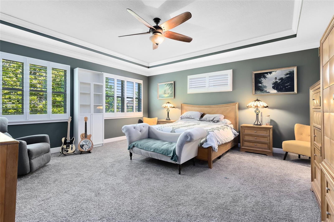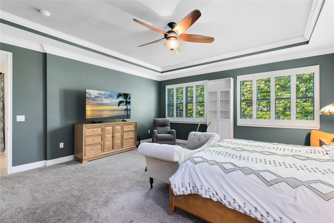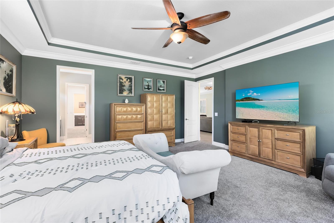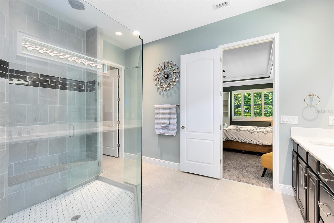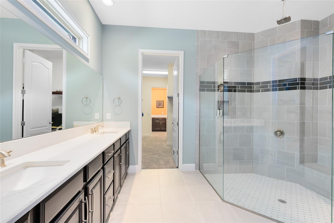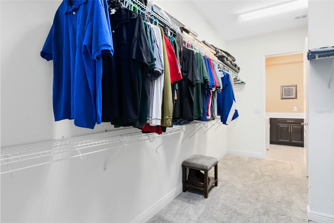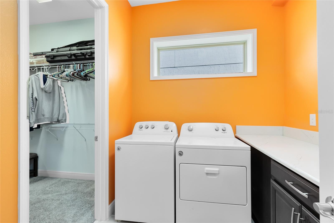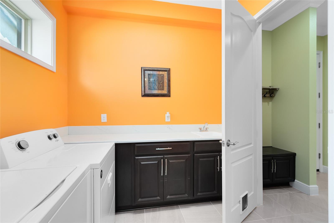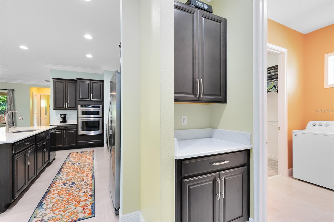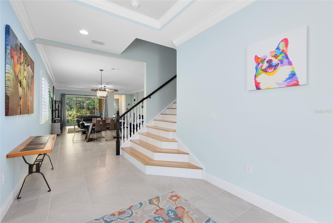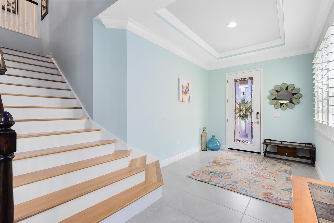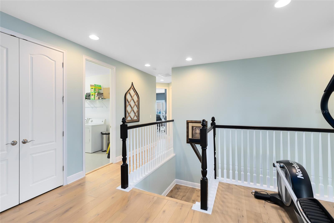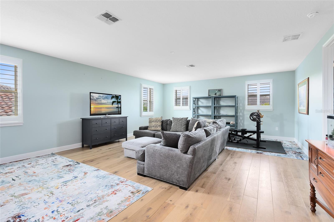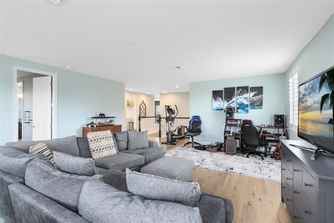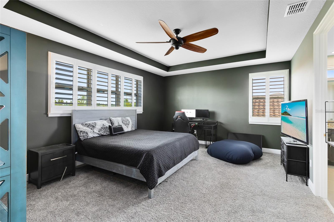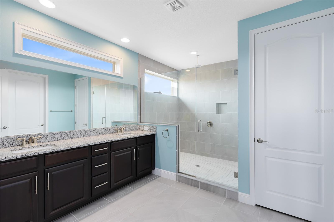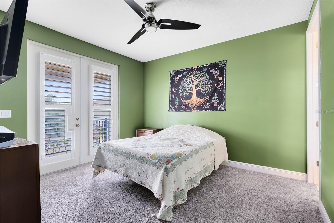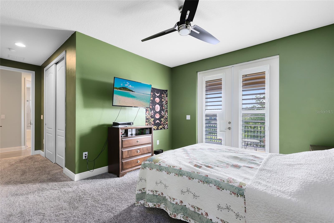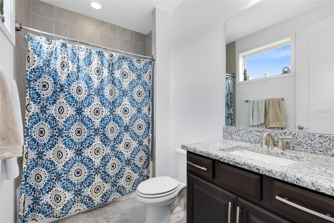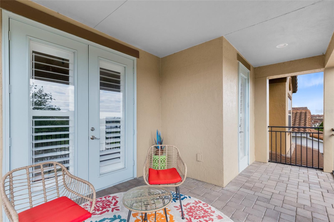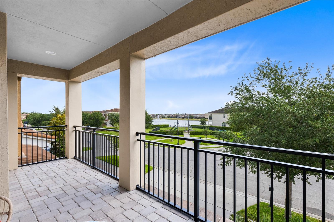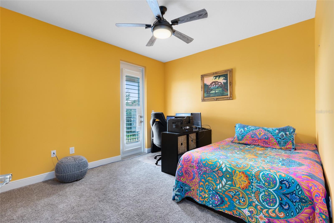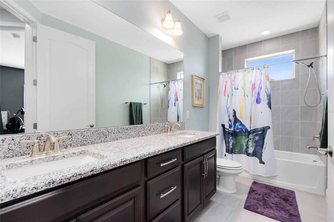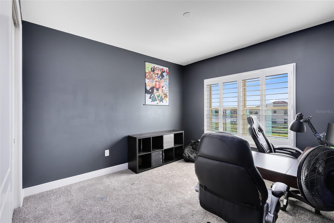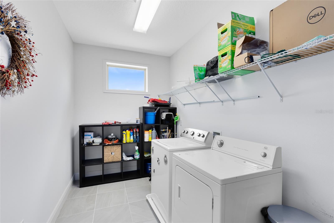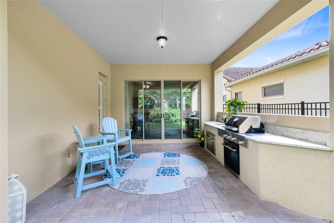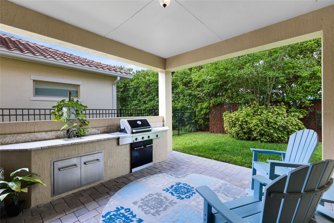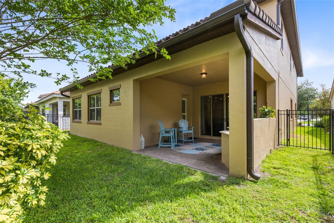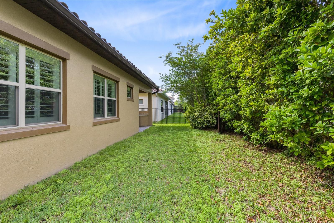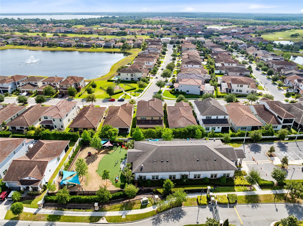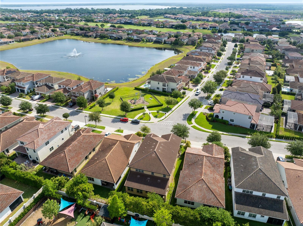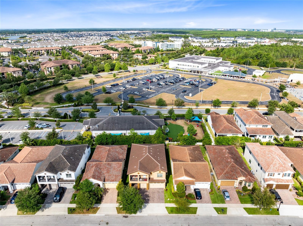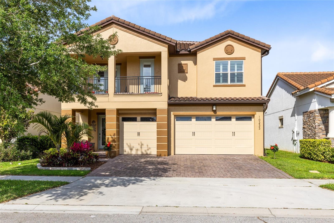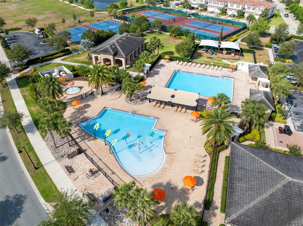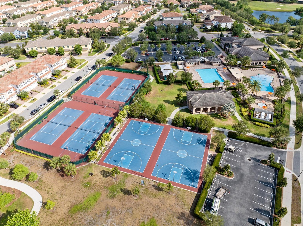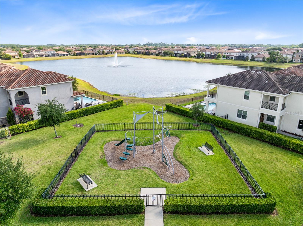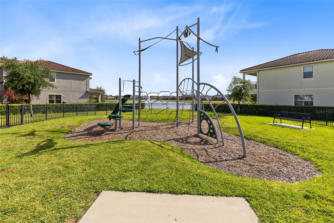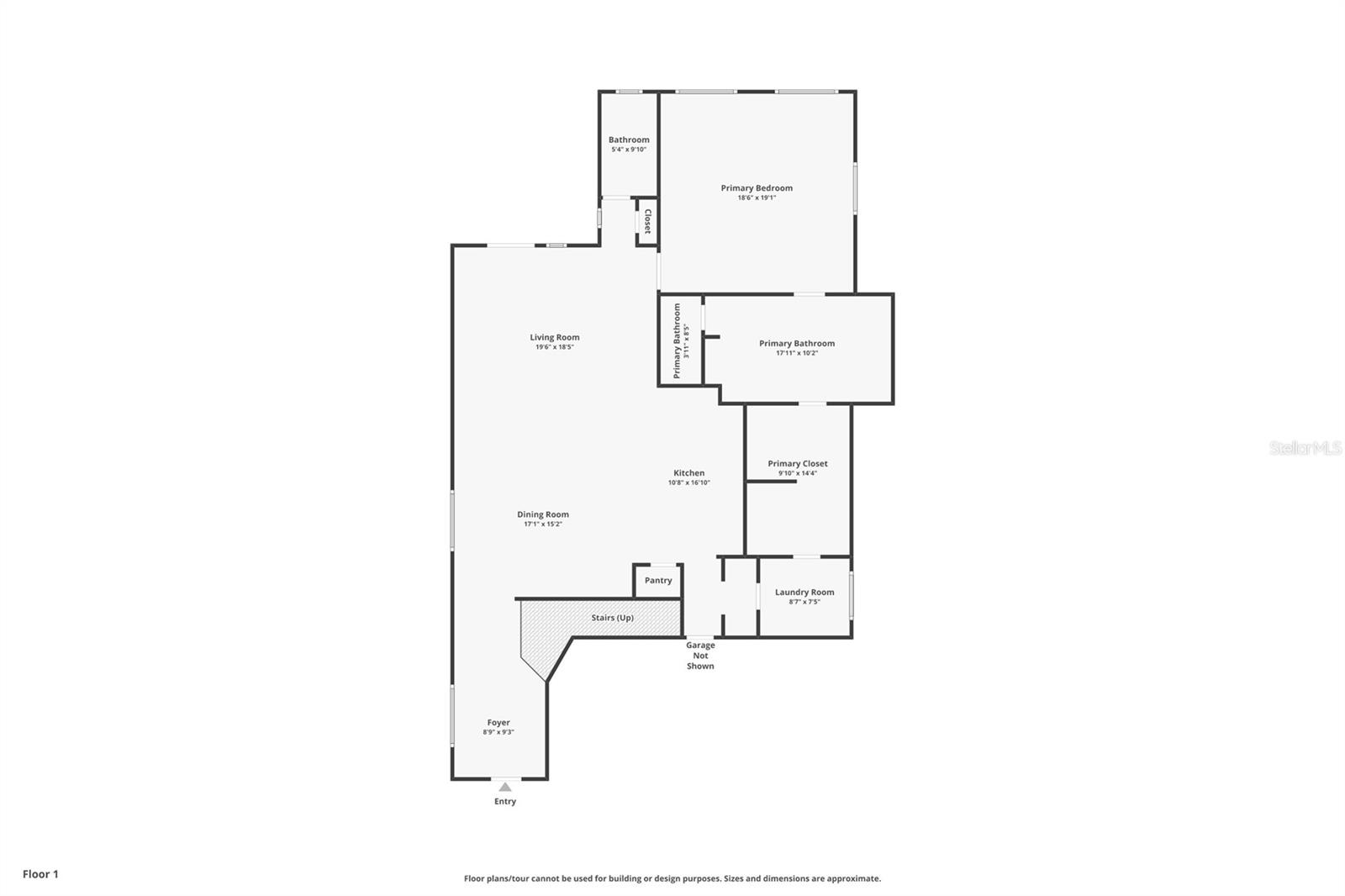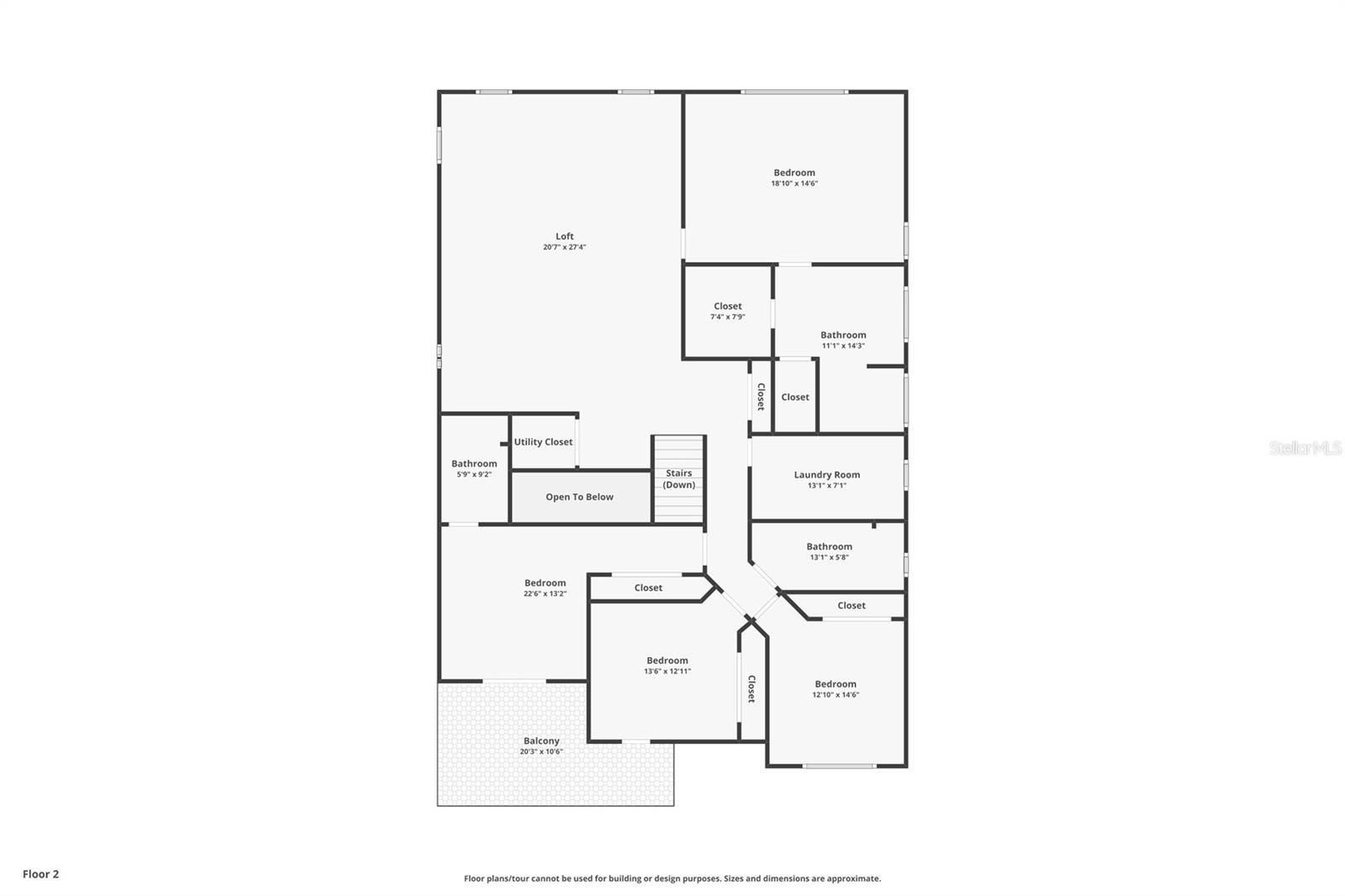10233 Henbury Street, ORLANDO, FL 32832
Property Photos
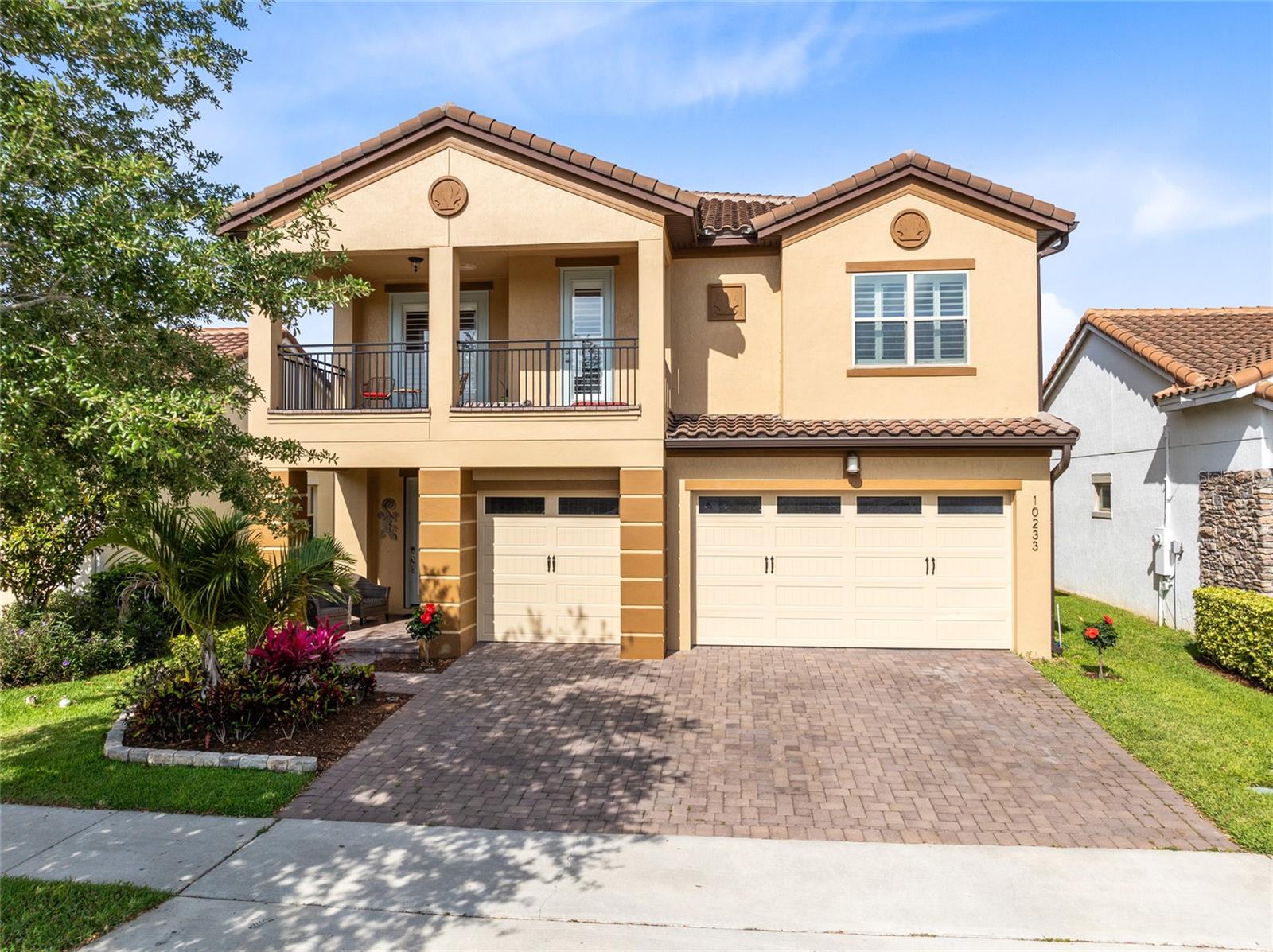
Would you like to sell your home before you purchase this one?
Priced at Only: $935,000
For more Information Call:
Address: 10233 Henbury Street, ORLANDO, FL 32832
Property Location and Similar Properties
- MLS#: O6302564 ( Residential )
- Street Address: 10233 Henbury Street
- Viewed: 7
- Price: $935,000
- Price sqft: $173
- Waterfront: No
- Year Built: 2019
- Bldg sqft: 5411
- Bedrooms: 5
- Total Baths: 5
- Full Baths: 5
- Garage / Parking Spaces: 3
- Days On Market: 22
- Additional Information
- Geolocation: 28.3602 / -81.2369
- County: ORANGE
- City: ORLANDO
- Zipcode: 32832
- Subdivision: Eagle Creek
- Elementary School: Eagle Creek Elementary
- Middle School: Lake Nona Middle School
- High School: Lake Nona High
- Provided by: REAL BROKER, LLC
- Contact: Peter Luu
- 855-450-0442

- DMCA Notice
-
DescriptionThis stunning 5 bed, 5 bath Jones Homes masterpiece with water views offers over 4,100 sq ft of thoughtfully designed living space in guard gated Eagle Creek. Perfect for multi generational living, the home blends space, privacy, and upscale finishes throughout. The curb appeal impresses with a three car garage, tile roof, and a charming second floor balcony the perfect spot to unwind with peaceful pond and fountain views. Inside, a bright open layout centers around a chefs kitchen featuring espresso cabinetry, quartz countertops, a massive island, double wall ovens, and stylish pendant lights. The spacious dining and living areas flow perfectly for entertaining and everyday living. Enjoy the comfort of two full primary suites, one on each floor. The main level suite includes tray ceilings, plantation shutters, and a spa like bath with a rain shower, dual vanities, and a large walk in closet. Upstairs offers another primary, a third en suite, and a versatile loft ideal as a home theater, gym, or game room. For added convenience, there are two laundry rooms one on each floor, making daily routines easier for everyone. Step outside to the covered lanai with a built in grill, sink, and lush privacy landscaping. The backyard offers a peaceful escape and an ideal space to host guests or relax. Additional upgrades include new wood flooring upstairs, plantation shutters, crown molding, fresh paint, and a golf cart bay in the garage. Eagle Creek Village in Lake Nona offers top tier amenities, including a 24/7 gated entrance, modern recreation center, championship golf course, tennis and pickleball courts, resort style pools, and scenic trails. Ideally located near Lake Nonas Medical City, premier dining, shopping, and major highways. Less than 20 minutes to MCO Airport and the new USTA training center, and just a short drive to top theme parks and beaches. This isnt just a homeits a lifestyle of comfort, style, and sophistication. Experience luxury living redefined. Schedule your private tour today!
Payment Calculator
- Principal & Interest -
- Property Tax $
- Home Insurance $
- HOA Fees $
- Monthly -
For a Fast & FREE Mortgage Pre-Approval Apply Now
Apply Now
 Apply Now
Apply NowFeatures
Building and Construction
- Builder Model: Sand Hills Floorplan
- Builder Name: Jones Homes
- Covered Spaces: 0.00
- Exterior Features: Balcony, French Doors, Lighting, Outdoor Grill, Private Mailbox, Rain Gutters, Sidewalk, Sliding Doors
- Fencing: Fenced
- Flooring: Carpet, Tile, Wood
- Living Area: 4158.00
- Roof: Tile
School Information
- High School: Lake Nona High
- Middle School: Lake Nona Middle School
- School Elementary: Eagle Creek Elementary
Garage and Parking
- Garage Spaces: 3.00
- Open Parking Spaces: 0.00
- Parking Features: Driveway, Garage Door Opener, Golf Cart Garage
Eco-Communities
- Water Source: Public
Utilities
- Carport Spaces: 0.00
- Cooling: Central Air
- Heating: Central, Electric
- Pets Allowed: Breed Restrictions
- Sewer: Public Sewer
- Utilities: Public
Finance and Tax Information
- Home Owners Association Fee Includes: Guard - 24 Hour, Pool, Recreational Facilities
- Home Owners Association Fee: 166.67
- Insurance Expense: 0.00
- Net Operating Income: 0.00
- Other Expense: 0.00
- Tax Year: 2024
Other Features
- Appliances: Built-In Oven, Cooktop, Dishwasher, Disposal, Microwave, Range Hood, Refrigerator
- Association Name: KAREN RIVERA
- Association Phone: 407-207-7078
- Country: US
- Interior Features: Built-in Features, Crown Molding, Dry Bar, Eat-in Kitchen, Kitchen/Family Room Combo, Open Floorplan, Primary Bedroom Main Floor, PrimaryBedroom Upstairs, Solid Wood Cabinets, Split Bedroom, Stone Counters, Thermostat, Tray Ceiling(s), Walk-In Closet(s), Window Treatments
- Legal Description: EAGLE CREEK VILLAGE G PHASE 2 80/148 LOT142
- Levels: Two
- Area Major: 32832 - Orlando/Moss Park/Lake Mary Jane
- Occupant Type: Owner
- Parcel Number: 32-24-31-2301-01-420
- View: Water
- Zoning Code: P-D
Nearby Subdivisions
Belle Vie
Belle Vieph 2
Eagle Creek
Eagle Creek Village
Eagle Crk Ph 01a
Eagle Crk Ph 01b
Eagle Crk Ph 01cvlg D
Eagle Crk Ph 1b Village K
Eagle Crk Ph 1c-2 Pt E Village
Eagle Crk Ph 1c2 Pt E Village
Eagle Crk Ph 1c3
Eagle Crk Village 1 Ph 2
Eagle Crk Village G Ph 1
Eagle Crk Village G Ph 2
Eagle Crk Village I
Eagle Crk Village K Ph 1a
Eagle Crk Village K Ph 1b
Eagle Crk Village K Ph 2a
Eagle Crk Village L Ph 3a
East Park Neighborhoods 6 And
East Park Nbrhd 05
East Park-neighborhood 5
East Parkneighborhood 5
East Pk-nbrhds 06 & 07
East Pknbrhds 06 07
Enclavemoss Park
Isle Of Pines Fifth Add
Isle Of Pines Fourth Add
Isle Of Pines Third Add
Isle Of Pines Third Addition
Isle Pines
La Vina 49 135
Lake And Pines Estates
Lake Mary Jane Shores
Lake/east Park A B C D E F I K
Lakeeast Park A B C D E F I K
Lakes At East Park
Live Oak Estates
Meridian Parks Phase 6
Moss Park Lndgs A C E F G H I
Moss Park Ph N2 O
Moss Park Rdg
Moss Park Reserve
North Shore At Lake Hart
North Shore At Lake Hart Parce
North Shore At Lake Hart Prcl
North Shorelk Hart
North Shorelk Hart Prcl 01 Ph
North Shorelk Hart Prcl 03 Ph
Northshore/lk Hart
Northshore/lk Hart Prcl 07-ph
Northshorelk Hart
Northshorelk Hart Prcl 07ph 02
Not On The List
Oaksmoss Park
Oaksmoss Park Ph 2
Oaksmoss Park Ph N2 O
Park Nbrhd 05
Pine Shores
Randal Park
Randal Park Phase 4
Randal Park Ph 1b
Randal Park Ph 2
Randal Park Ph 4
Randal Park Ph 5
Randal Parkph 2
Starwood Ph N-1b South
Starwood Ph N1b North
Starwood Ph N1b South
Starwood Ph N1c
Starwood Phase N
Storey Park
Storey Park Ph 1
Storey Park Ph 1 Prcl K
Storey Park Ph 2
Storey Park Ph 2 Prcl K
Storey Park Ph 3 Prcl K
Storey Park Prcl L
Storey Pk-ph 5
Storey Pkpcl K Ph 1
Storey Pkpcl L
Storey Pkpcl L Ph 2
Storey Pkpcl L Ph 4
Storey Pkph 4
Storey Pkph 5
Whippoorwill Hart Community As
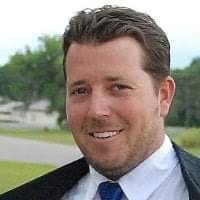
- The Dial Team
- Tropic Shores Realty
- Love Life
- Mobile: 561.201.4476
- dennisdialsells@gmail.com



