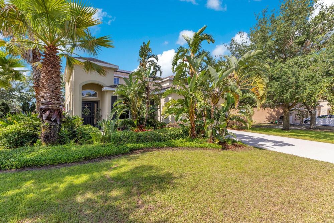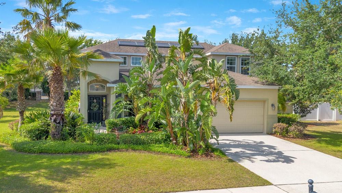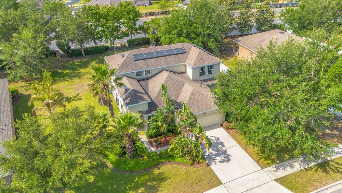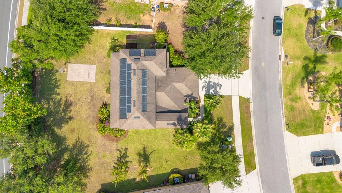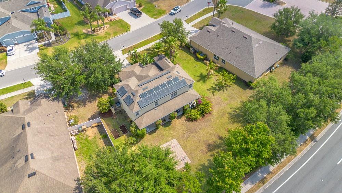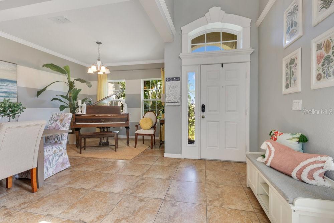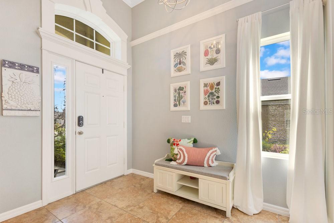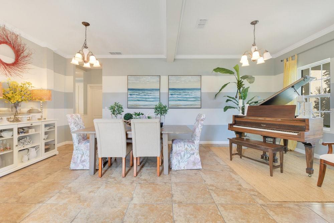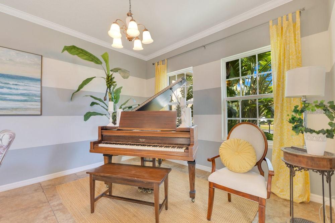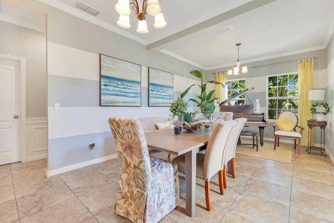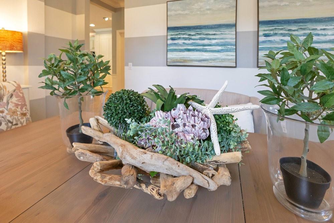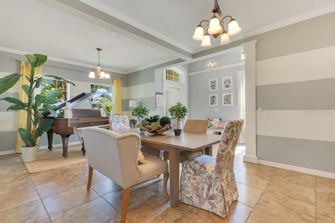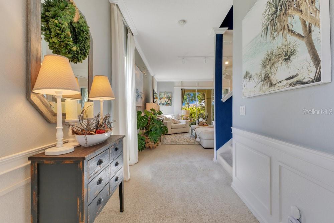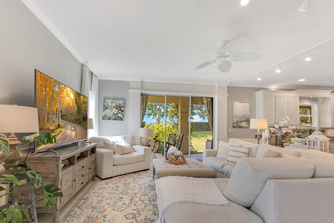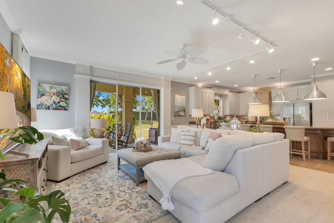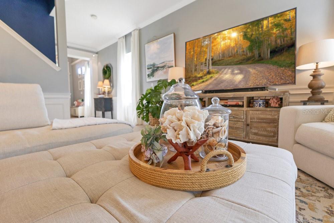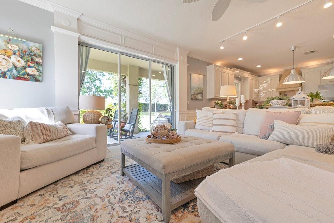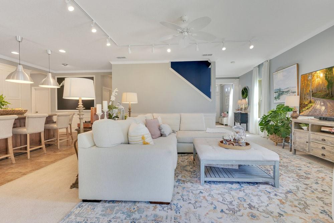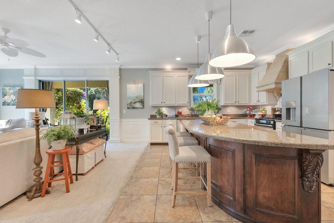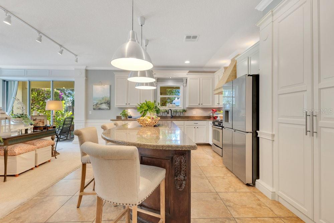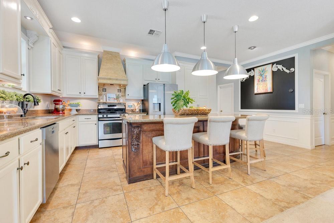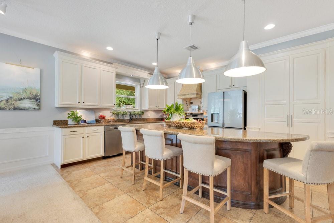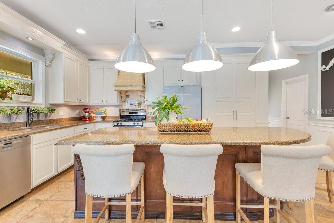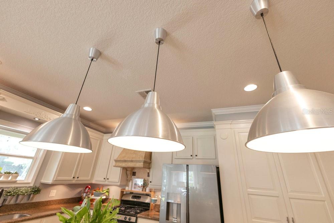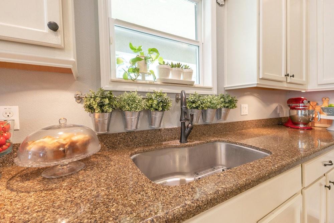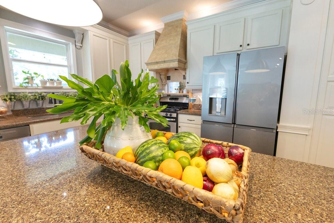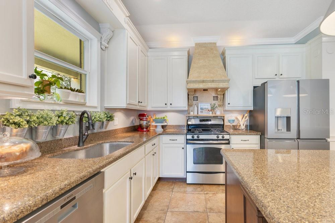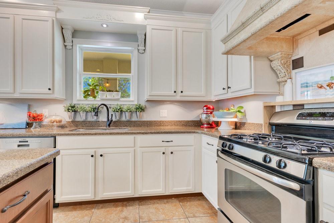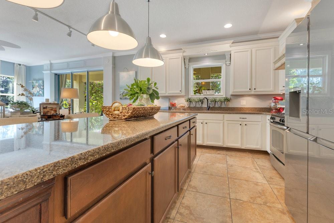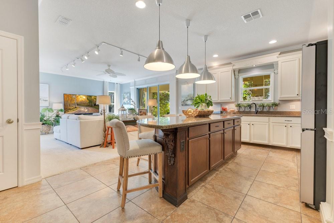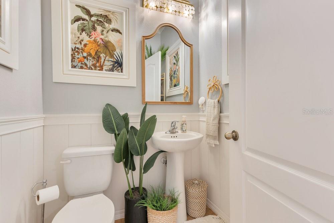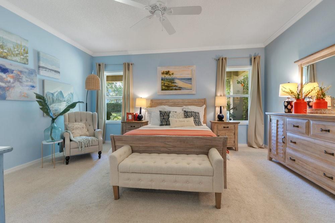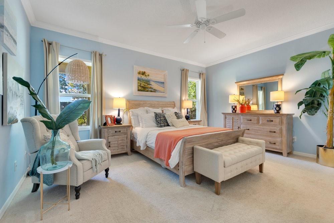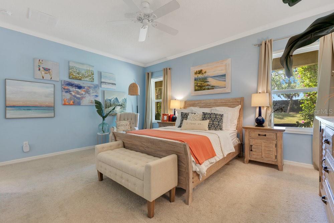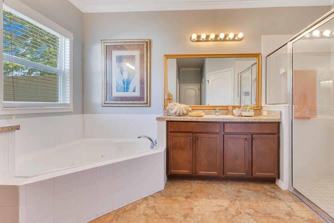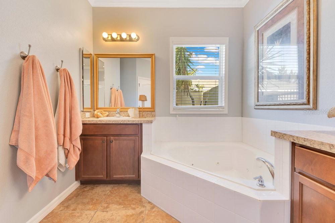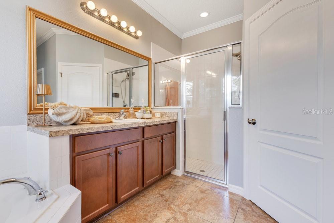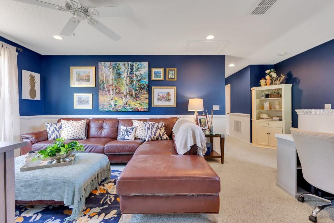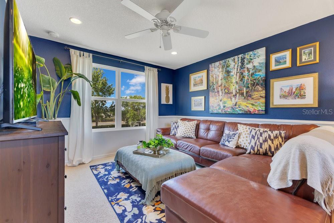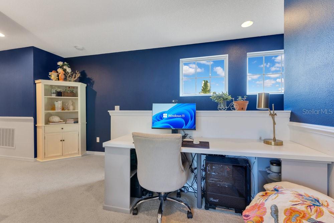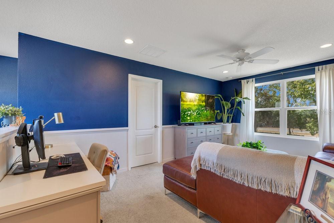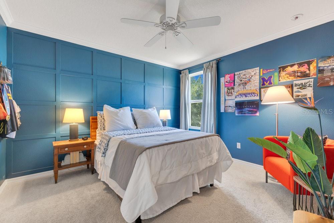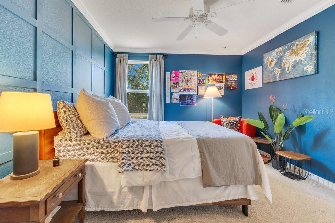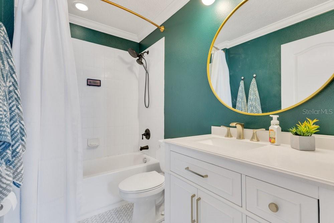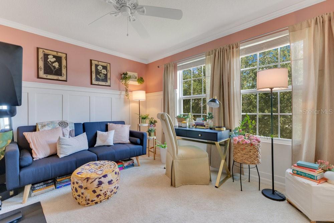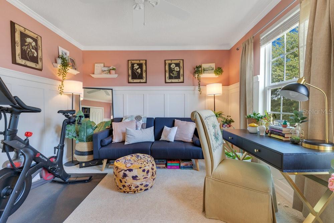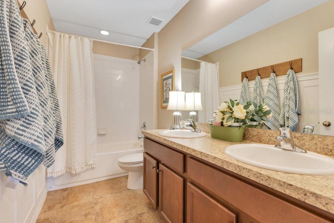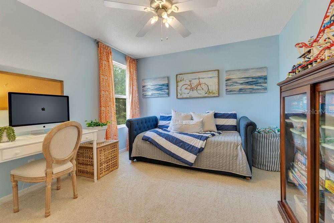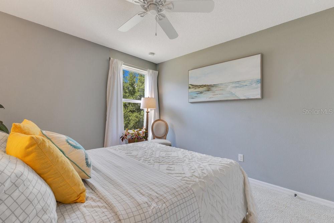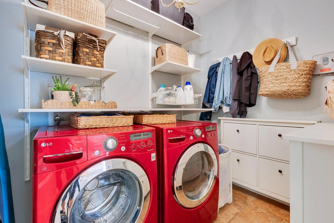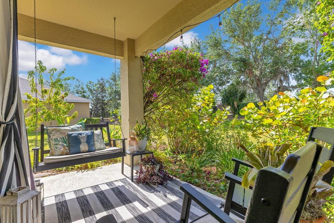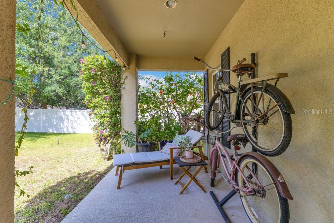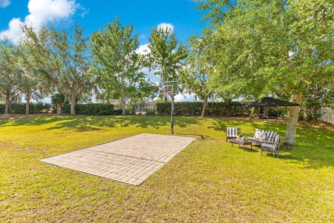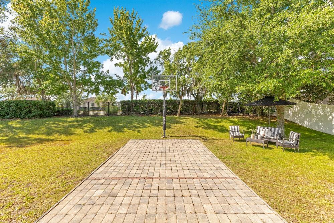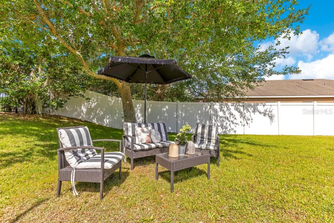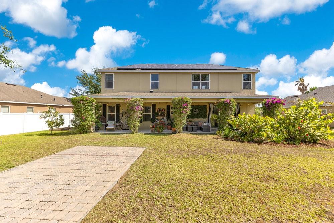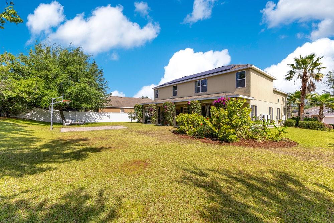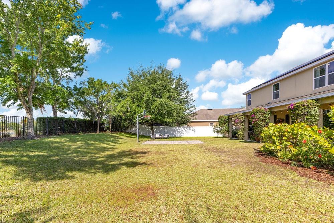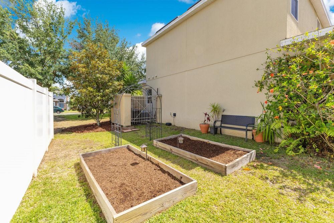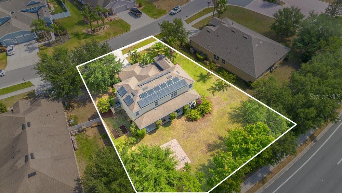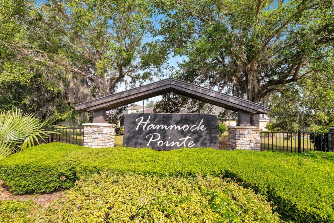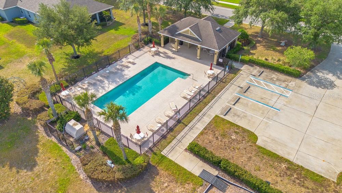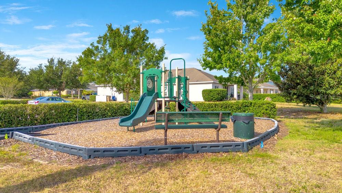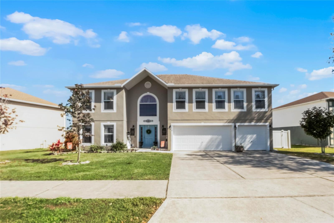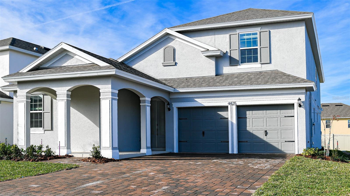12636 Hammock Pointe Circle, CLERMONT, FL 34711
Property Photos
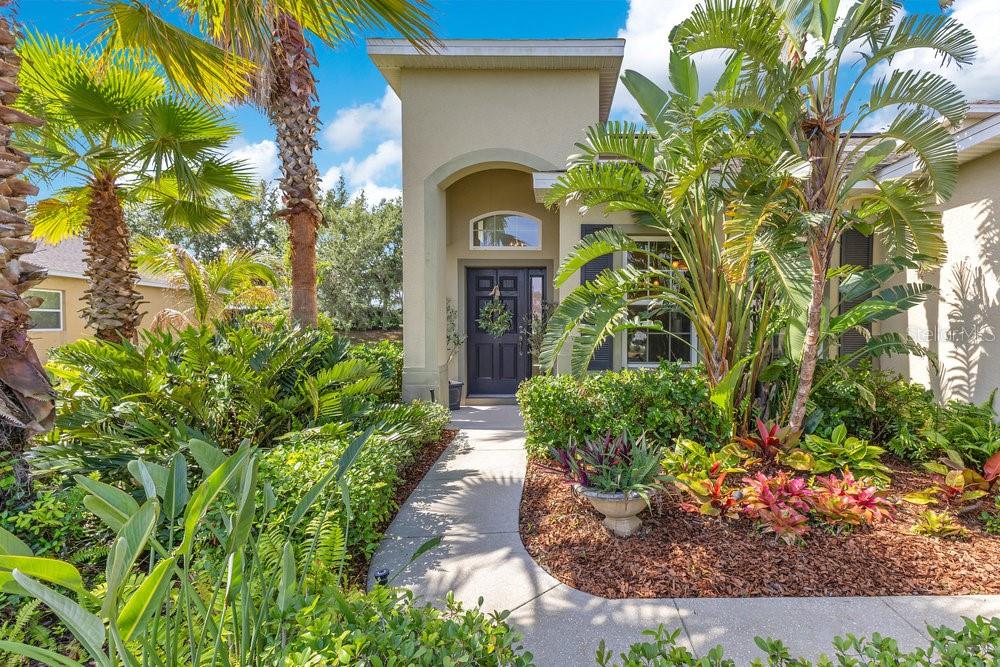
Would you like to sell your home before you purchase this one?
Priced at Only: $599,999
For more Information Call:
Address: 12636 Hammock Pointe Circle, CLERMONT, FL 34711
Property Location and Similar Properties
- MLS#: O6302032 ( Residential )
- Street Address: 12636 Hammock Pointe Circle
- Viewed:
- Price: $599,999
- Price sqft: $161
- Waterfront: No
- Year Built: 2013
- Bldg sqft: 3721
- Bedrooms: 5
- Total Baths: 4
- Full Baths: 3
- 1/2 Baths: 1
- Garage / Parking Spaces: 2
- Days On Market: 5
- Additional Information
- Geolocation: 28.5147 / -81.7504
- County: LAKE
- City: CLERMONT
- Zipcode: 34711
- Subdivision: Hammock Pointe Sub
- Elementary School: Pine Ridge Elem
- Middle School: Windy Hill
- High School: East Ridge
- Provided by: THE REAL ESTATE COLLECTION LLC
- Contact: Ellyn Siviglia
- 407-656-7814

- DMCA Notice
-
DescriptionA Smart & Stylish Investment Over $35,000 in Paid Off Solar Panels Included! Discover a rare opportunity to own an elegantly designed, energy efficient luxury home nestled in the scenic heart of Clermont, Florida. Crafted by Taylor Morrison and lovingly maintained by its original owners, this exquisite 5 bedroom, 3.5 bath home blends timeless comfort with modern sustainabilitymaking it the perfect haven for families, professionals, or those seeking a peaceful lifestyle just minutes from world class attractions. The open concept floor plan features a bright and spacious living area that flows seamlessly into a gourmet kitchen complete with natural gas, stainless steel appliances, ample cabinetry, and an oversized island perfect for gathering. Large windows throughout allow natural light to pour in, creating a warm and inviting atmosphere. No detail was overlookedthis home features elegant crown molding, classic wainscoting, and custom trim work around the sliding glass doors and pantry, adding a refined touch throughout the home. The primary suite is conveniently located on the main floor, complete with a spacious en suite bathroom including a luxurious dual vanities, jetted soaking tub, and separate walk in shower. Upstairs, youll find one additional bedroom with its own private en suite, plus three more bedrooms that share a full bathroom. A powder room (half bath) is also located on the main level for guests. Step outdoors to your private backyard oasis, perfect for relaxing evenings or hosting unforgettable gatherings. The lush landscaping adds tranquility and curb appeal, creating a serene escape right at home. What sets this home apart? Over $35,000 worth of solar panelsfully paid off by sellers at closingmeans you can enjoy significant energy savings from day one with no lease or loan to assume. Set on a premium lot in a tranquil community with access to a community pool, playground, with a low HOA. Zoned for Top Rated Schools! Close proximity to shopping, dining, and world class attractionsincluding Disneythis home is designed for both everyday living and entertaining. Dont miss your chance to own this beautifully upgraded, energy efficient home that perfectly blends modern comfort with timeless appeal. Contact us today to schedule your private showing and experience the lifestyle this exceptional Clermont property has to offer!
Payment Calculator
- Principal & Interest -
- Property Tax $
- Home Insurance $
- HOA Fees $
- Monthly -
For a Fast & FREE Mortgage Pre-Approval Apply Now
Apply Now
 Apply Now
Apply NowFeatures
Building and Construction
- Builder Model: Waaverly
- Builder Name: Taylor Morrison
- Covered Spaces: 0.00
- Exterior Features: Private Mailbox, Sliding Doors, Sprinkler Metered
- Flooring: Carpet, Tile
- Living Area: 2871.00
- Roof: Concrete
Property Information
- Property Condition: Completed
Land Information
- Lot Features: Landscaped, Sidewalk, Paved
School Information
- High School: East Ridge High
- Middle School: Windy Hill Middle
- School Elementary: Pine Ridge Elem
Garage and Parking
- Garage Spaces: 2.00
- Open Parking Spaces: 0.00
- Parking Features: Off Street, On Street, Open
Eco-Communities
- Water Source: Public
Utilities
- Carport Spaces: 0.00
- Cooling: Central Air
- Heating: Natural Gas
- Pets Allowed: Yes
- Sewer: Public Sewer
- Utilities: Cable Connected, Electricity Connected, Natural Gas Connected, Sewer Connected, Underground Utilities, Water Connected
Amenities
- Association Amenities: Fence Restrictions, Maintenance, Playground, Pool
Finance and Tax Information
- Home Owners Association Fee Includes: Pool, Maintenance Structure, Maintenance Grounds, Maintenance, Recreational Facilities
- Home Owners Association Fee: 266.07
- Insurance Expense: 0.00
- Net Operating Income: 0.00
- Other Expense: 0.00
- Tax Year: 2024
Other Features
- Appliances: Dishwasher, Disposal, Dryer, Gas Water Heater, Microwave, Range, Range Hood, Refrigerator, Washer
- Association Name: Southwest Property Management/Jordan Marie
- Association Phone: 407-656-1081 305
- Country: US
- Furnished: Negotiable
- Interior Features: Ceiling Fans(s), Chair Rail, Crown Molding, Eat-in Kitchen, High Ceilings, Kitchen/Family Room Combo, L Dining, Living Room/Dining Room Combo, Open Floorplan, Primary Bedroom Main Floor, Solid Wood Cabinets, Stone Counters, Window Treatments
- Legal Description: HAMMOCK POINTE PB 64 PG 41-45 LOT 152 ORB 4357 PG 1152
- Levels: Two
- Area Major: 34711 - Clermont
- Occupant Type: Owner
- Parcel Number: 06-23-26-0400-000-15200
- Possession: Close Of Escrow
- Style: Florida
- Zoning Code: SINGLE FAMILY
Similar Properties
Nearby Subdivisions
16th Fairway Villas
Anderson Hills
Arrowhead Ph 03
Aurora Homes Sub
Barrington Estates
Beacon Ridge At Legends
Bella Terra
Bent Tree Ph Ii Sub
Bent Tree Phase Ii
Boones Rep
Brighton At Kings Ridge Ph 02
Brighton At Kings Ridge Ph 03
Brighton At Kings Ridge Ph Ii
Clermont
Clermont Aberdeen At Kings Rid
Clermont Alta Vista
Clermont Beacon Ridge At Legen
Clermont Bridgestone At Legend
Clermont Clermont Heights
Clermont College Park Ph 02b L
Clermont Dearcroft At Legends
Clermont Emerald Lakes Coop Lt
Clermont Farms 122325
Clermont Hartwood Reserve Ph 0
Clermont Heights
Clermont Heritage Hills Ph 02
Clermont Huntington At Kings R
Clermont Indian Hills
Clermont Indian Shores Rep Sub
Clermont Indian Shores Tr A
Clermont Lakeview Hills Ph 01
Clermont Lakeview Hills Ph 03
Clermont Lakeview Pointe
Clermont Lost Lake Tr B
Clermont Magnolia Park Ph I Lt
Clermont Nottingham At Legends
Clermont Oak View
Clermont Oakhurst Twnhms Sub
Clermont Shady Nook
Clermont Skyridge Valley Ph 02
Clermont Skyridge Valley Ph 03
Clermont Skyview Sub
Clermont Somerset Estates
Clermont Summit Greens Ph 02a
Clermont Summit Greens Ph 02b
Clermont Sussex At Kings Ridge
Clermont Tower Grove Sub
Clermont Woodlawn Rep
College Park Phase I
Crescent Bay
Crescent Cove Heights
Crescent Lake Club Second Add
Crescent West
Crescent West Sub
Crestview
Crestview Ph Ii A Re
Crestview Ph Ii A Rep
Crestview Phase Ii
Crystal Cove
Cypress Landing
Devonshire At Kings Ridge Su
East Lake Estates Phase I
Featherstones Replatcaywood
Foxchase
Greater Hills
Greater Hills Ph 04
Greater Hills Ph 05
Greater Hills Ph 3
Greater Pines
Greater Pines Ph 06
Greater Pines Ph 08 Lt 802
Greater Pines Ph Ii Sub
Groveland Farms 272225
Hammock Pointe Sub
Hartwood Landing
Hartwood Lndg
Hartwood Lndg Ph 2
Harvest Lndg
Heritage Hills
Heritage Hills Ph 02
Heritage Hills Ph 2a
Heritage Hills Ph 4a East
Heritage Hills Ph 4b
Heritage Hills Ph 5a
Heritage Hills Ph 5b
Heritage Hills Ph 6b
Hidden Hills Ph Ii Sub
Highland Groves Ph I Sub
Highland Groves Ph Ii Sub
Highland Groves Ph Iii Sub
Highland Overlook Sub
Highland Point Sub
Highlander Estates
Hills Clermont Ph 01
Hills Lake Louisa
Hills Lake Louisa Ph 03
Hunters Run
Hunters Run Ph 1
Hunters Run Ph 3
Indian Hills Sub
Innovation At Hidden Lake
Johns Lake Estates Phase 2
Johns Lake Lndg
Johns Lake Lndg Ph 2
Johns Lake Lndg Ph 3
Johns Lake Lndg Ph 4
Johns Lake Lndg Ph 5
Johns Lake Lndg Ph 6
Johns Lake North
King Ridge
Kings Ridge
Kings Ridge Aberdeen
Kings Ridge Brighton
Kings Ridge Devonshire
Kings Ridge Highgate
Kings Ridge Manchester
Kings Ridge Sussex Lt 01 Orb
Lake Clair Place Sub
Lake Crescent Hills Sub
Lake Highlands Co
Lake Hlnds Co 56
Lake Louisa Estates
Lake Louisa Highlands
Lake Louisa Highlands Ph 01
Lake Minnehaha Shores
Lake Nellie Crossing
Lake Ridge Club Sub
Lake Susan Homesites
Lake Valley Sub
Lakeview Pointe
Linwood Sub
Lost Lake
Louisa Pointe Ph V Sub
Madison Park Sub
Magnolia Bay Sub
Magnolia Island Sub
Magnolia Island Tr A
Magnolia Pointe Sub
Manchester At Kings Ridge
Manchester At Kings Ridge Ph 0
Manchester At Kings Ridge Ph I
Manchester At Kings Ridge Phas
Marsh Hammock Ph 01 Lt 01 Orb
Marsh Hammock Ph 02 Lt 73 Orb
Minneola Edgewood Lake North T
Montclair Ph I
Montclair Ph Ii Sub
Montclair Phase Ii
Monte Vista Park Farms 25
Northridge Ph 3
Not In Hernando
Nottingham At Legends
Oranges Ph 02 The
Osprey Pointe Sub
Overlook At Lake Louisa
Overlook At Lake Louisa Ph 01
Overlook At Lake Louisa Ph 02
Palisades Country Club
Palisades Ph 01
Palisades Ph 02a
Palisades Ph 02d Lt 270 Pb 52
Palisades Ph 3d
Palisades Phase 3b
Pillars Rdg
Pillars Ridge
Pineloch Ph Ii Sub
Postal Colony
Preston Cove Sub
Royal View Estates
Seasons At Palisades
Shores Of Lake Clair Sub
Sierra Vista Ph 02
Skiing Paradise Ph 2
Skyridge Valley
Skyridge Valley Ph 01
Skyridge Vly Ph 1
Southern Pines
Spring Valley Ph Iv Sub
Spring Valley Ph Vi Sub
Spring Valley Phase Iii
Stratford At Kings Ridge
Summit Greens
Summit Greens Ph 02d Lt 01 Bei
Summit Greens Ph 2d
Sunshine Hills Sub
Susans Landing
Susans Landing Ph 01
Susans Landing Ph 02
Sutherland At Kings Ridge
Swiss Fairways Ph One Sub
Timberlane Ph Ii Sub
Vacation Village Condo
Village Green
Village Green Pt Rep Sub
Village Green Sub
Vista Grande Ph I Sub
Vista Grande Ph Ii Sub
Vista Grande Ph Iii Sub
Vistas Add 02
Vistas Sub
Waterbrooke Ph 1
Waterbrooke Ph 4
Waterbrooke Phase 6
Whitehall At Kings Ridge
Whitehallkings Rdg Ph Ii
Williams Place

- The Dial Team
- Tropic Shores Realty
- Love Life
- Mobile: 561.201.4476
- dennisdialsells@gmail.com



