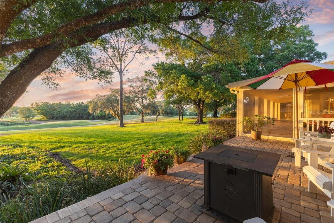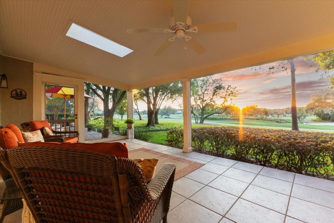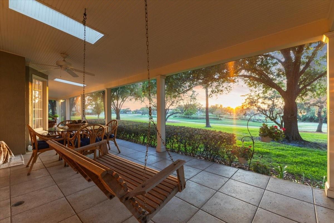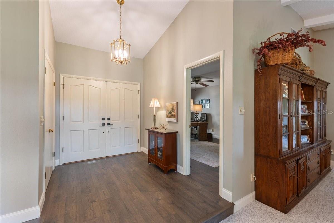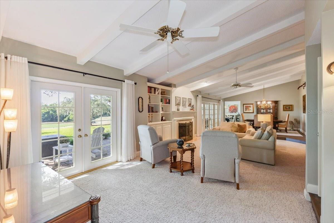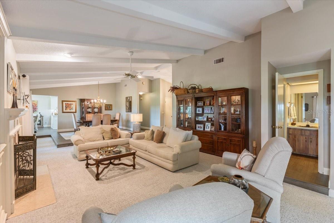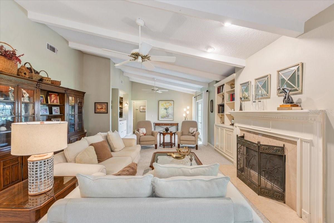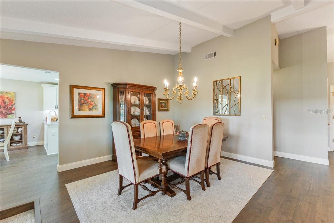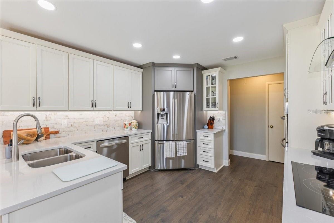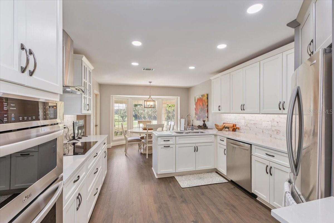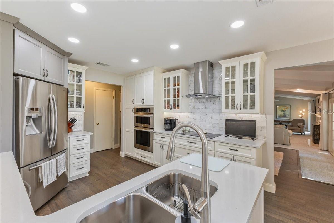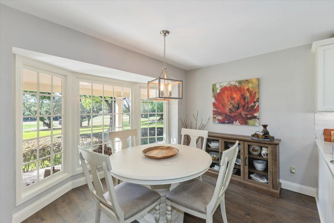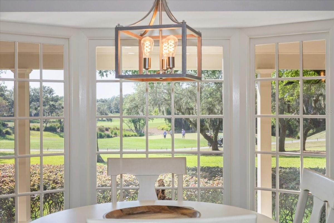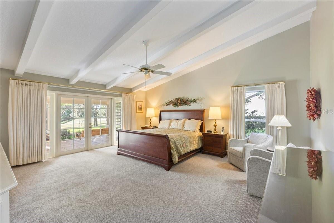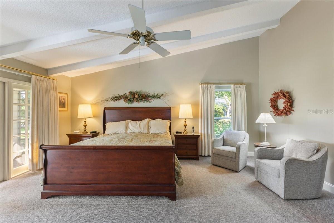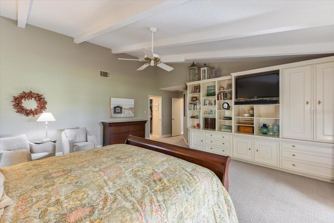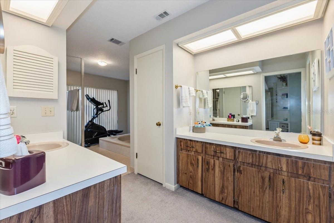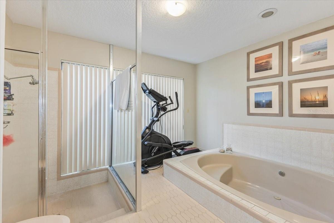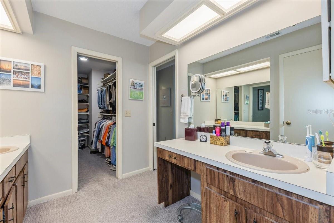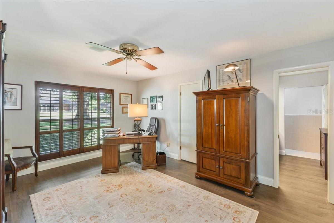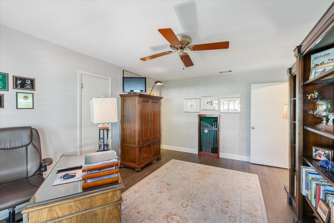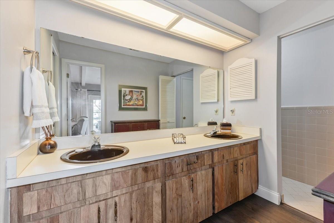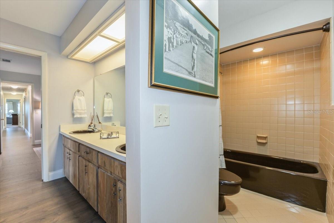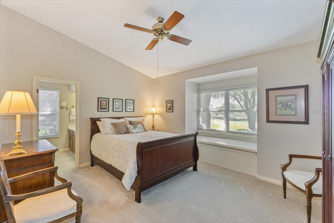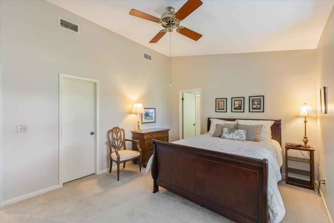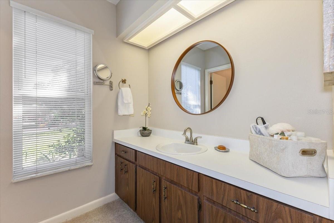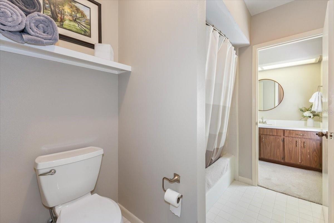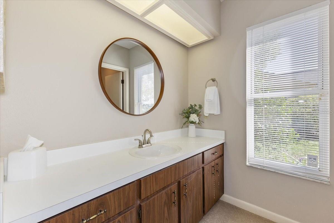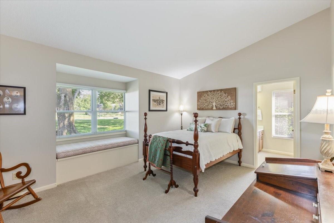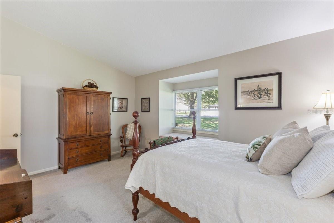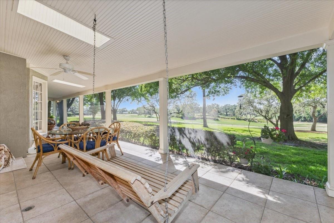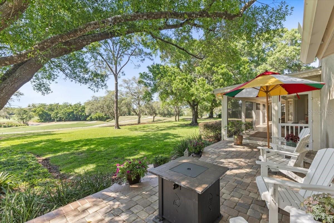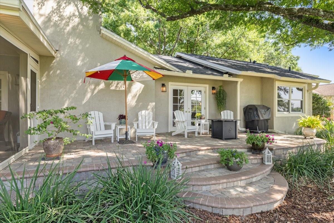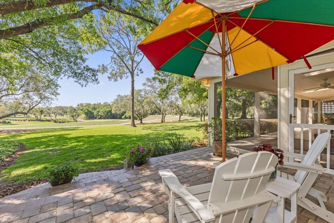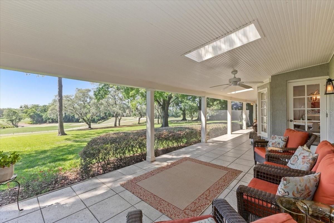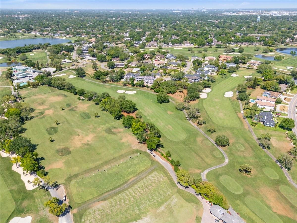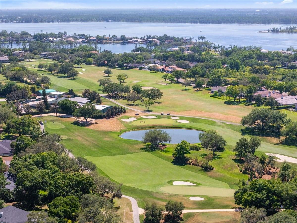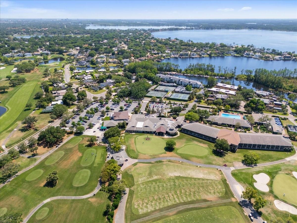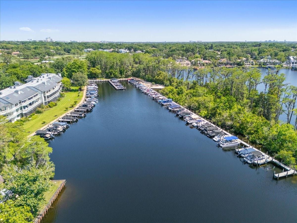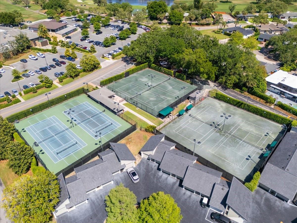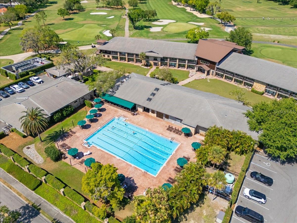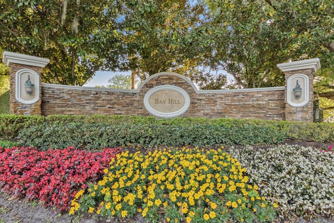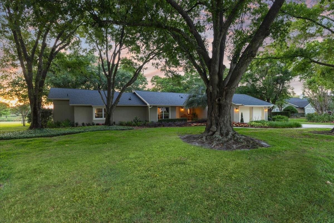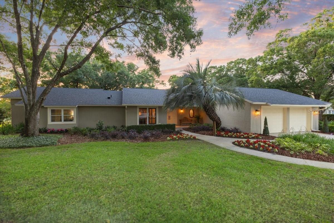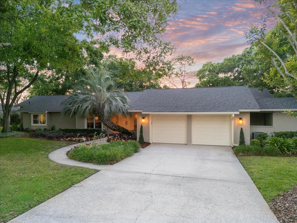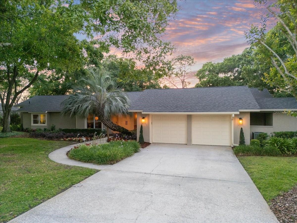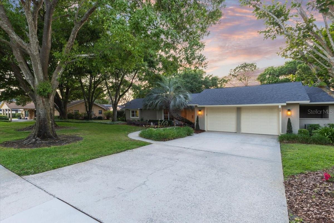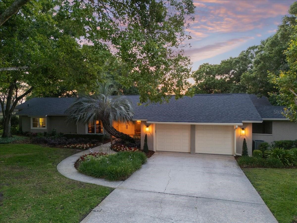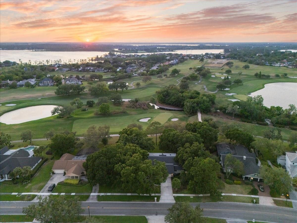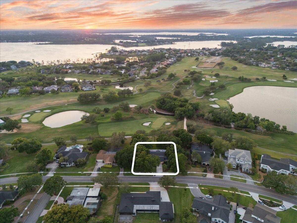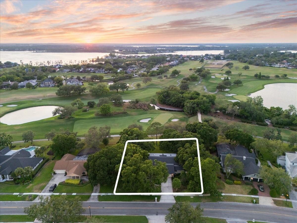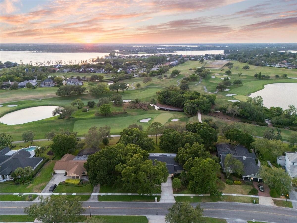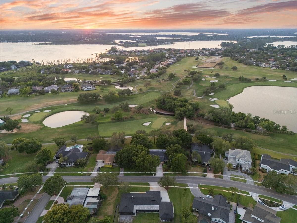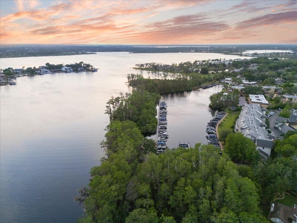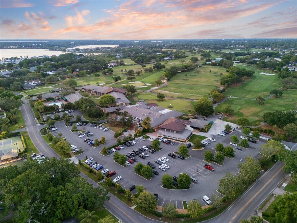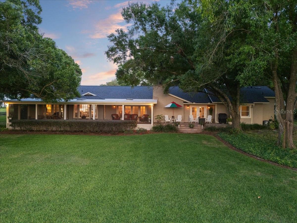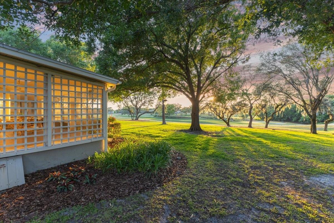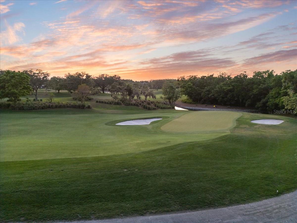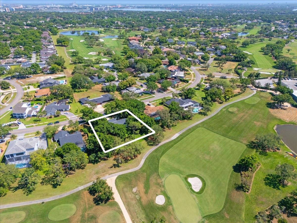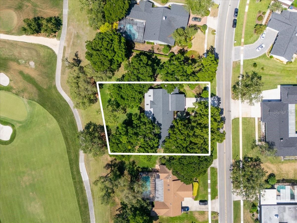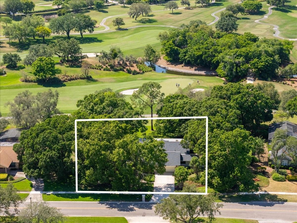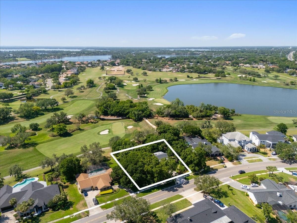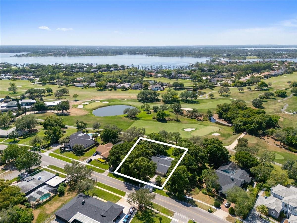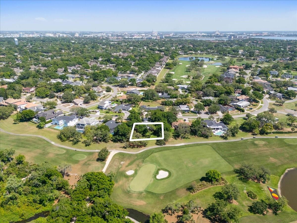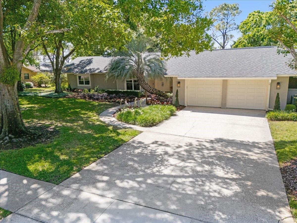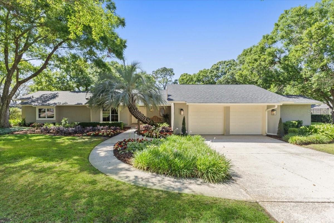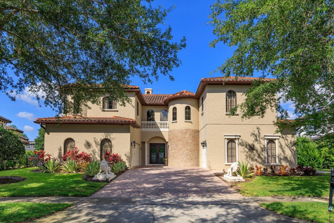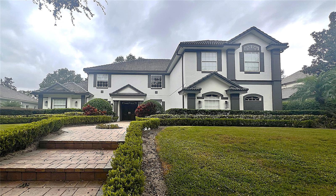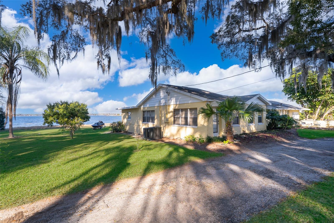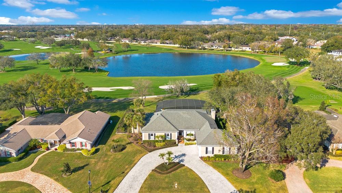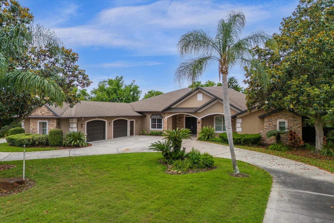6054 Tarawood Drive, ORLANDO, FL 32819
Property Photos
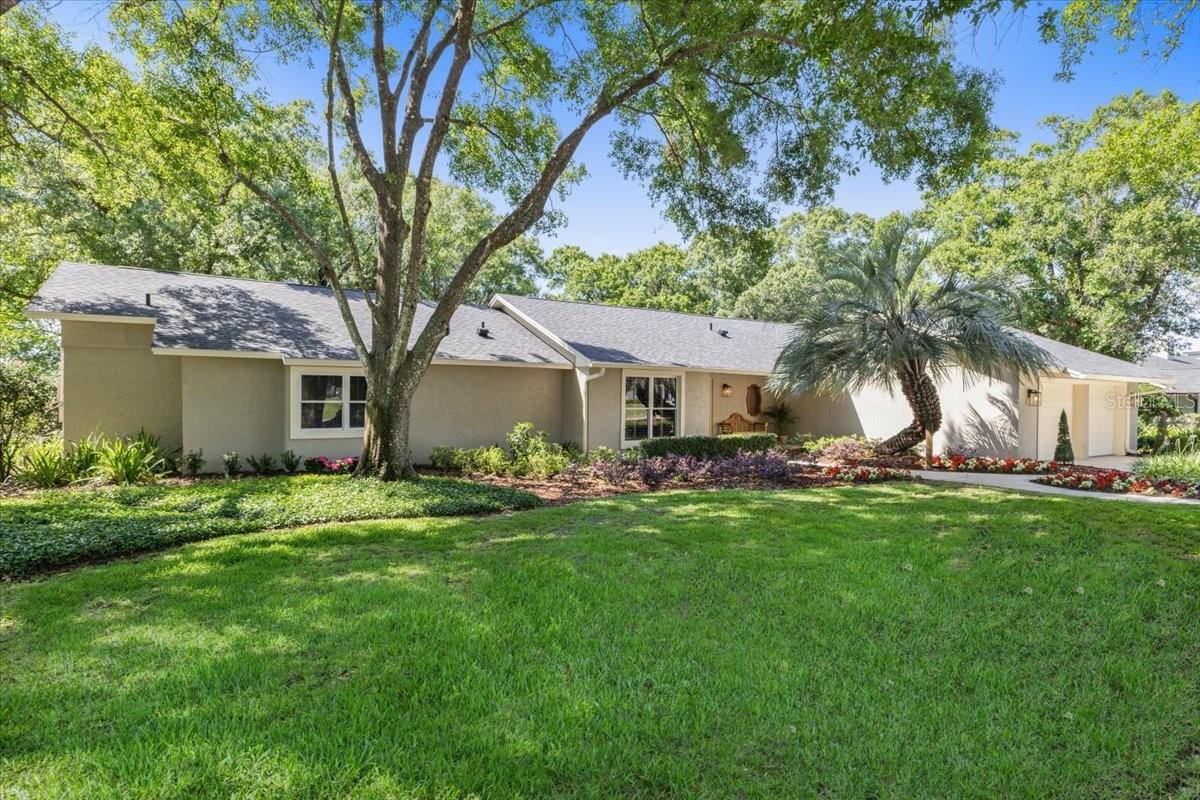
Would you like to sell your home before you purchase this one?
Priced at Only: $2,125,000
For more Information Call:
Address: 6054 Tarawood Drive, ORLANDO, FL 32819
Property Location and Similar Properties
- MLS#: O6301976 ( Residential )
- Street Address: 6054 Tarawood Drive
- Viewed:
- Price: $2,125,000
- Price sqft: $458
- Waterfront: No
- Year Built: 1978
- Bldg sqft: 4642
- Bedrooms: 4
- Total Baths: 3
- Full Baths: 3
- Garage / Parking Spaces: 2
- Days On Market: 8
- Additional Information
- Geolocation: 28.4649 / -81.5087
- County: ORANGE
- City: ORLANDO
- Zipcode: 32819
- Subdivision: Bay Hill Sec 08
- Elementary School: Dr. Phillips Elem
- Middle School: Southwest
- High School: Dr. Phillips
- Provided by: JULIAN PROPERTIES, INC.
- Contact: Bo Julian
- 407-291-4900

- DMCA Notice
-
DescriptionEXCEPTIONAL GOLF FRONT HOME ON OVERSIZED LOT IN BAY HILL. Welcome to 6054 Tarawood Drive, an extraordinary 4 bedroom, 3 bath residence with 197 feet of golf course frontage along the 2nd green of the 18 hole Champion/Challenger Course, home to the world famous Arnold Palmer Invitational. Situated on an expansive 0.58 acre lot, this property offers ample space to expand the homes footprint and add a custom pool, making it a rare find with both move in appeal and future potential. Enjoy panoramic golf course views from the spacious back deck, with sightlines to two greens, two tees, and three fairways, plus a pond, creek, and partial lake view. Watch Disney fireworks from the backyard and rocket launches from the front walk, all surrounded by a serene setting of mature oak trees, crepe myrtles, and Camilla bushes. Step inside to discover a thoughtfully designed interior featuring a formal living room with a cozy fireplace, perfect for relaxing evenings. The formal dining room offers an elegant space for hosting dinners, while the spacious family room provides ample room for gatherings. The renovated kitchen (2021) boasts modern appliances and finishes, seamlessly blending style and functionality. The home features new laminate flooring throughout key living areas and new carpeting (20232025) in the living room, master, and back bedrooms. Additional improvements include popcorn ceiling removal and knockdown finish (2022), fresh paint throughout, a rescreened back porch (2025), and updated water heater and water conditioning system (2024). The property also features an oversized two car garage plus a separate golf cart garage, a well and irrigation system, and a refinished deck (2024)perfect for outdoor entertaining with breathtaking views of the Bay Hill course. Located in the heart of Dr. Phillips near Restaurant Row, top rated schools, and world class entertainment, this beautifully maintained home offers luxury living today with the flexibility to grow tomorrow. Don't miss this rare opportunity. Schedule your private showing today!
Payment Calculator
- Principal & Interest -
- Property Tax $
- Home Insurance $
- HOA Fees $
- Monthly -
For a Fast & FREE Mortgage Pre-Approval Apply Now
Apply Now
 Apply Now
Apply NowFeatures
Building and Construction
- Covered Spaces: 0.00
- Exterior Features: French Doors
- Flooring: Carpet, Luxury Vinyl, Tile
- Living Area: 3070.00
- Roof: Shingle
Land Information
- Lot Features: On Golf Course, Oversized Lot, Paved
School Information
- High School: Dr. Phillips High
- Middle School: Southwest Middle
- School Elementary: Dr. Phillips Elem
Garage and Parking
- Garage Spaces: 2.00
- Open Parking Spaces: 0.00
- Parking Features: Garage Door Opener, Golf Cart Garage, Golf Cart Parking
Eco-Communities
- Water Source: Public
Utilities
- Carport Spaces: 0.00
- Cooling: Central Air
- Heating: Central
- Pets Allowed: Yes
- Sewer: Public Sewer
- Utilities: Cable Available, Electricity Connected, Phone Available, Sewer Connected, Water Connected
Amenities
- Association Amenities: Playground
Finance and Tax Information
- Home Owners Association Fee: 1023.50
- Insurance Expense: 0.00
- Net Operating Income: 0.00
- Other Expense: 0.00
- Tax Year: 2024
Other Features
- Appliances: Built-In Oven, Cooktop, Dishwasher, Disposal, Microwave, Range Hood, Refrigerator
- Association Name: Beacon Community Manager
- Association Phone: 407-494-1099
- Country: US
- Interior Features: Ceiling Fans(s), Eat-in Kitchen, Living Room/Dining Room Combo, Solid Surface Counters, Walk-In Closet(s)
- Legal Description: BAY HILL SECTION 8 4/144 LOT 267 & VAC SCL RR FORMER R/W CONTIGUOUS TO LOT 267
- Levels: One
- Area Major: 32819 - Orlando/Bay Hill/Sand Lake
- Occupant Type: Owner
- Parcel Number: 27-23-28-0540-02-670
- Possession: Close Of Escrow
- View: Golf Course
- Zoning Code: R-1AA
Similar Properties
Nearby Subdivisions
Bay Hill Sec 01
Bay Hill Sec 04
Bay Hill Sec 05
Bay Hill Sec 08
Bay Hill Sec 09
Bay Hill Sec 10
Bay Hill Sec 12
Bay Hill Sec 13
Bay Point
Bay Ridge Land Condo
Bayview Sub
Bentley Park Rep 02
Carmel
Clubhouse Estates
Dellagio
Emerson Pointe
Enclave At Orlando
Enclave At Orlando Ph 02
Enclave At Orlando Ph 03
Hawthorn Suites Orlando
Hidden Estates
Hidden Spgs
Lake Cane Estates
Lake Cane Hills Add 01
Lake Marsha
Lake Marsha Highlands Add 03
Lake Marsha Sub
Landsbrook Terrace
North Bay Sec 01
North Bay Sec 04
North Bay Sec Iva
Orange Bay
Orange Tree Cc Un 4a
Orange Tree Country Club
Orange Tree Country Cluba
Orange Tree Country Clubb
Palm Lake
Phillips Cove Condo
Phillips Oaks
Point Orlando Residence Condo
Point Orlando Resort Condo
Pointe Tibet Rep
Sand Lake Hills
Sand Lake Hills Sec 02
Sand Lake Hills Sec 03
Sand Lake Hills Sec 05
Sand Lake Hills Sec 08
Sand Lake Hills Sec 7a
Sandy Spgs
Shadow Bay Spgs
Shadow Bay Spgs Ut 2
South Bay
South Bay Sec 01b
South Bay Section 1 872 Lot 17
South Bay Villas
Spring Lake Villas
Tangelo Park Sec 01
Tangelo Park Sec 04
The Point Orlando Resort Condo
Torey Pines
Turnbury Woods
Vista Cay Resort Reserve
Windermere Heights Add 02
Winwood

- The Dial Team
- Tropic Shores Realty
- Love Life
- Mobile: 561.201.4476
- dennisdialsells@gmail.com




