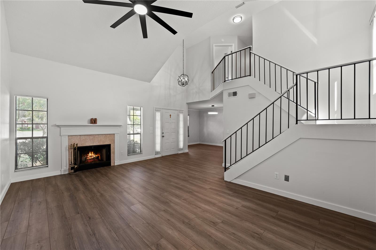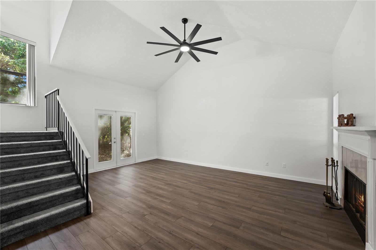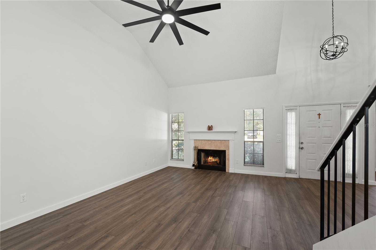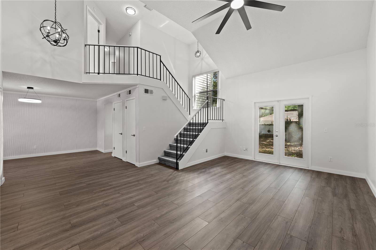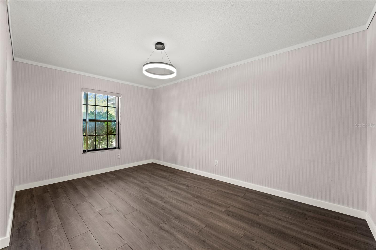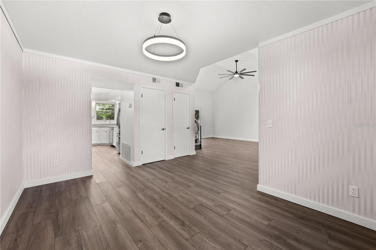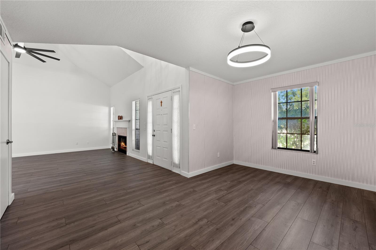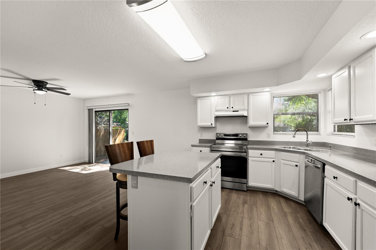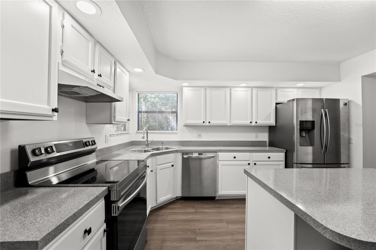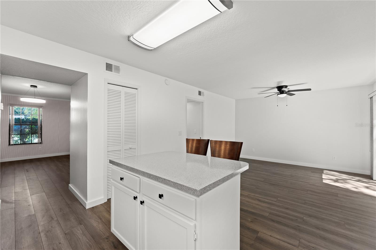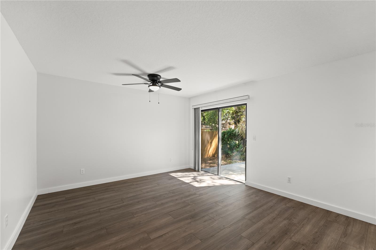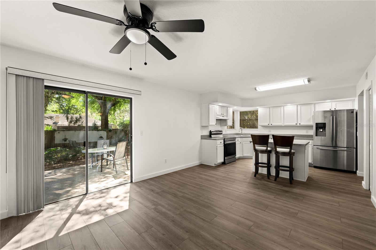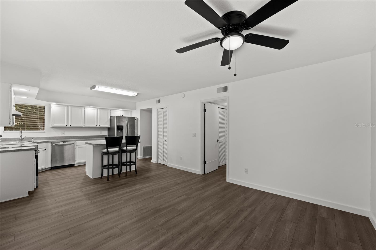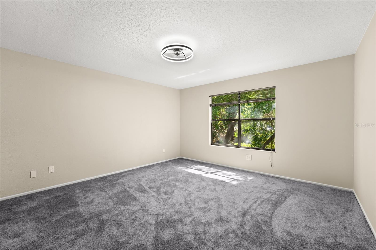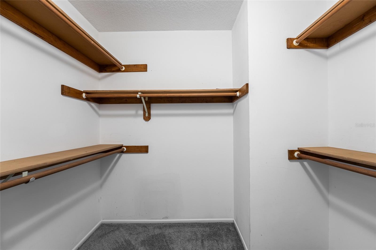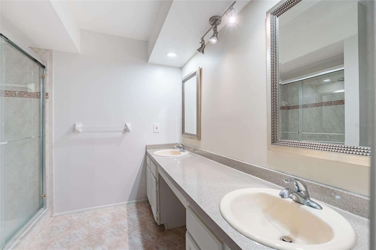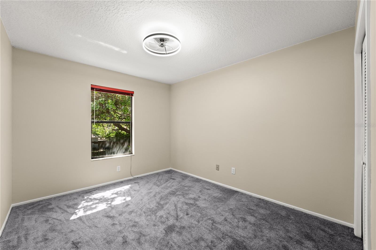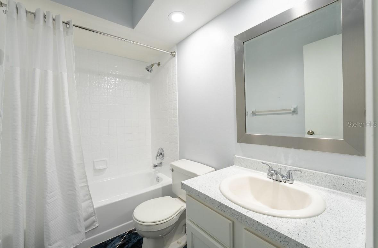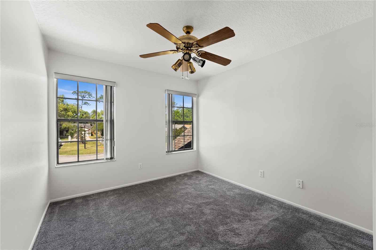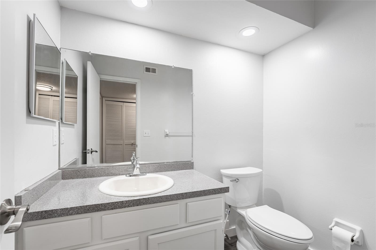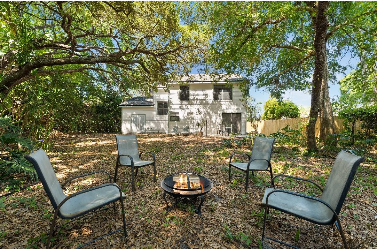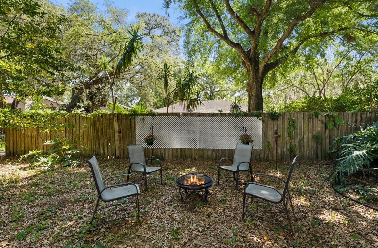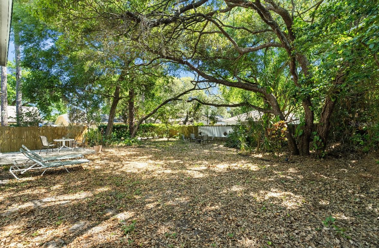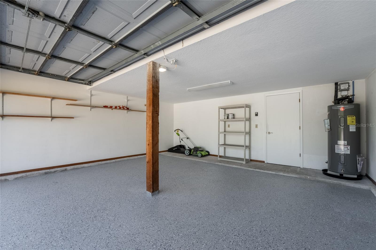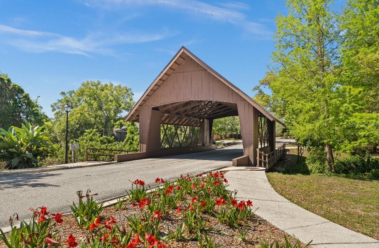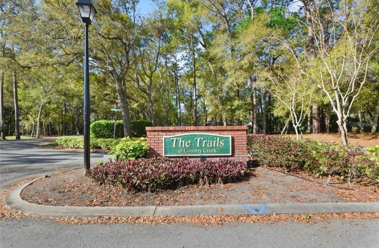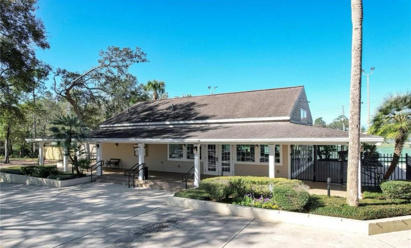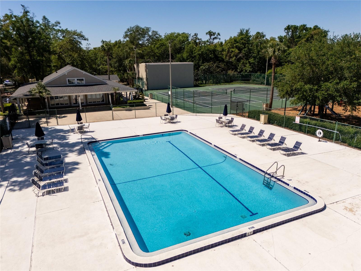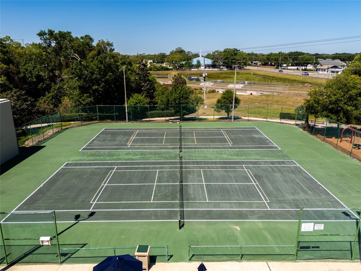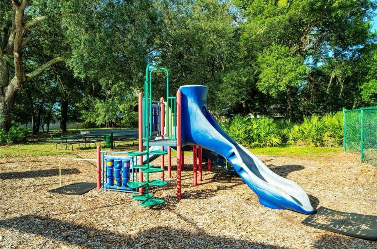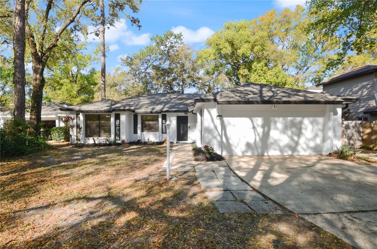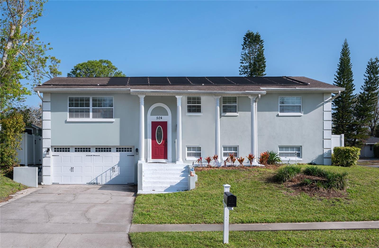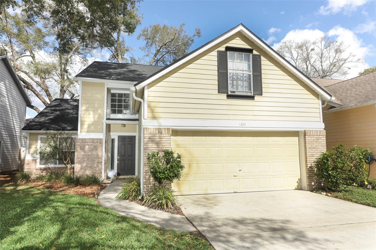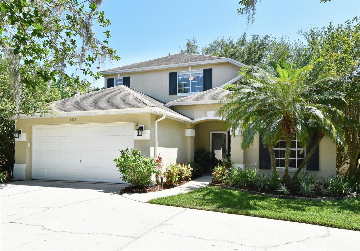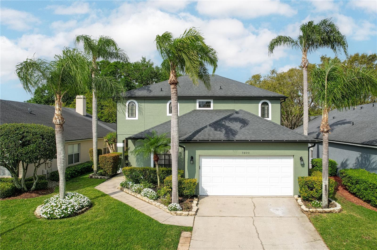992 Woodrose Court, ALTAMONTE SPRINGS, FL 32714
Property Photos
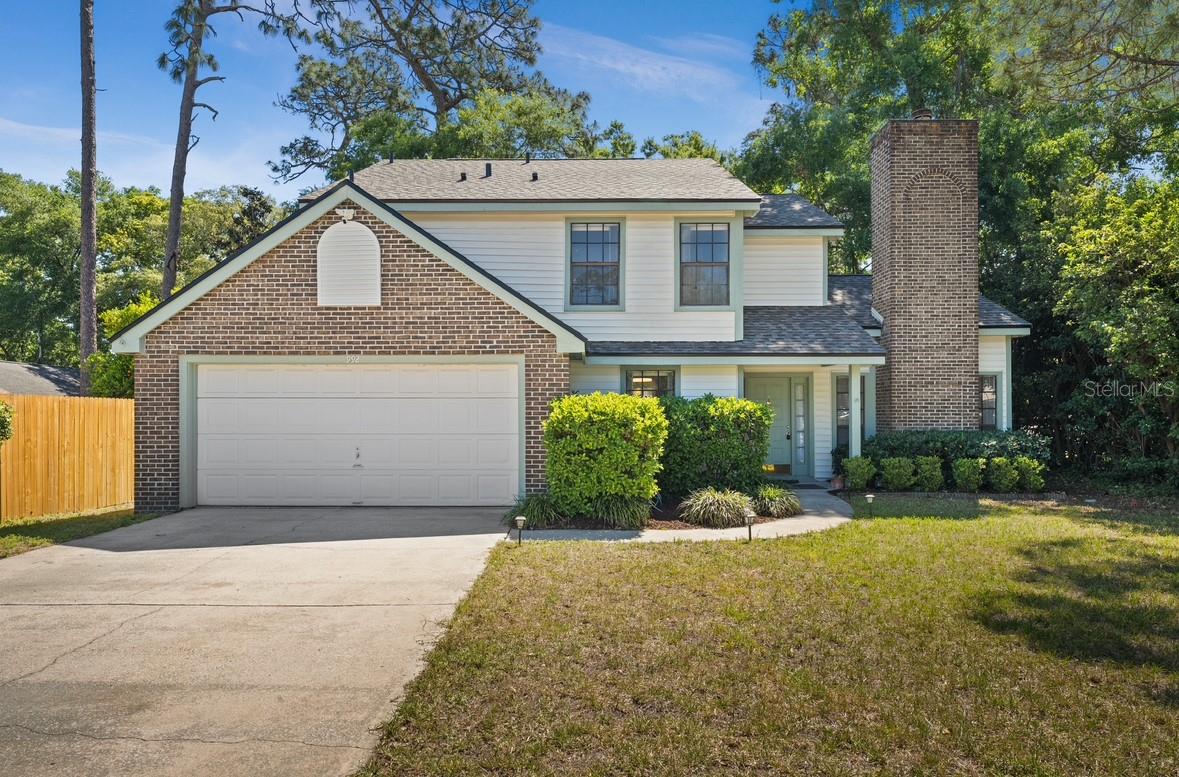
Would you like to sell your home before you purchase this one?
Priced at Only: $445,000
For more Information Call:
Address: 992 Woodrose Court, ALTAMONTE SPRINGS, FL 32714
Property Location and Similar Properties
- MLS#: O6300918 ( Residential )
- Street Address: 992 Woodrose Court
- Viewed: 3
- Price: $445,000
- Price sqft: $198
- Waterfront: No
- Year Built: 1986
- Bldg sqft: 2242
- Bedrooms: 3
- Total Baths: 3
- Full Baths: 2
- 1/2 Baths: 1
- Garage / Parking Spaces: 2
- Days On Market: 20
- Additional Information
- Geolocation: 28.6422 / -81.4343
- County: SEMINOLE
- City: ALTAMONTE SPRINGS
- Zipcode: 32714
- Subdivision: Country Creek The Trails At
- Elementary School: Bear Lake Elementary
- Middle School: Teague Middle
- High School: Lake Brantley High
- Provided by: LPT REALTY, LLC
- Contact: Hang Kendall
- 877-366-2213

- DMCA Notice
-
DescriptionWelcome to this impeccably renovated home nestled in the highly sought after The Trails Community of Country Creek! This charming residence features a spacious and versatile floor plan, ideal for both comfortable everyday living and entertaining guests. Step into the elegant formal living and dining rooms, both enhanced with brand new luxury vinyl flooring, updated baseboards, and modern light fixtures. The cozy family room offers a warm and inviting atmosphere with its wood burning fireplace, while French doors open to a peaceful backyard retreat. The kitchen is equipped with a new countertop and newer stainless steel appliances, making it a functional and stylish space for cooking and gathering. Upstairs, you'll find three generously sized bedrooms, all with brand new carpeting and new ceiling fans. The home also boasts a variety of recent upgrades, including fresh interior paint (2025), a brand new garage door motor (2025), epoxy garage floor, all new water pipes and a water heater (2024), a new roof (2024), and a new A/C unit (2022). Ideally located near top rated schools, shopping, dining, and the scenic Seminole Wekiva Trail, this home offers both convenience and comfort. Community amenities include tennis, racquetball, and basketball courts, a swimming pool, clubhouse, and playground. Dont miss this incredible opportunityschedule your private showing today and discover everything this beautiful home has to offer!
Payment Calculator
- Principal & Interest -
- Property Tax $
- Home Insurance $
- HOA Fees $
- Monthly -
For a Fast & FREE Mortgage Pre-Approval Apply Now
Apply Now
 Apply Now
Apply NowFeatures
Building and Construction
- Covered Spaces: 0.00
- Exterior Features: French Doors, Sidewalk, Sliding Doors
- Flooring: Carpet, Luxury Vinyl
- Living Area: 1800.00
- Roof: Shingle
Property Information
- Property Condition: Completed
Land Information
- Lot Features: Cul-De-Sac, Landscaped, Sidewalk, Paved
School Information
- High School: Lake Brantley High
- Middle School: Teague Middle
- School Elementary: Bear Lake Elementary
Garage and Parking
- Garage Spaces: 2.00
- Open Parking Spaces: 0.00
Eco-Communities
- Water Source: Public
Utilities
- Carport Spaces: 0.00
- Cooling: Central Air
- Heating: Central, Electric
- Pets Allowed: Yes
- Sewer: Public Sewer
- Utilities: BB/HS Internet Available, Cable Available, Electricity Connected, Sewer Connected, Water Connected
Finance and Tax Information
- Home Owners Association Fee Includes: Pool, Maintenance Grounds, Recreational Facilities
- Home Owners Association Fee: 125.00
- Insurance Expense: 0.00
- Net Operating Income: 0.00
- Other Expense: 0.00
- Tax Year: 2024
Other Features
- Appliances: Dishwasher, Disposal, Dryer, Electric Water Heater, Range, Refrigerator, Washer
- Association Name: Sentry Management Inc/ Paula Butler
- Association Phone: 407-788-6700
- Country: US
- Interior Features: Cathedral Ceiling(s), Ceiling Fans(s), High Ceilings, Kitchen/Family Room Combo, PrimaryBedroom Upstairs, Thermostat, Walk-In Closet(s), Window Treatments
- Legal Description: LOT 72 COUNTRY CREEK THE TRAILS AT PB 29 PGS 9 TO 11
- Levels: Two
- Area Major: 32714 - Altamonte Springs West/Forest City
- Occupant Type: Vacant
- Parcel Number: 20-21-29-506-0000-0720
- Possession: Close Of Escrow
- Zoning Code: PUD-RES
Similar Properties
Nearby Subdivisions
Academy Heights
Academy Oaks
Apple Valley
Brantley Estates A Rep
Brookhollow
Camden Club
Country Creek Forest Edge
Country Creek Southridge At
Country Creek The Trails At
Estates Of Pinewood
Forest Lake Subdivision
Goldie Manor
Goldie Manor 1st Add
Heather Glen
Lake Harriet Estates
Little Wekiwa Estates 1
Mc Neils Orange Villa
Mcneil Woods
Oakland Hills
Oakland Hills Add
Oakland Village Sec 1
Oaklando Drive
River Run Sec 2
River Run Sec 4
Rogers Sub
San Sebastian Heights
San Sebastian Heights Unit 1
Sanlando Spgs
Sanlando Springs
Serravella At Spring Valley A
Spring Lake Hills Sec 2
Spring Lake Hills Sec 5
Spring Oaks
Spring Valley Chase
Spring Valley Farms Sec 06
Trailwood Estates Sec 1
Twin Pines Sub
Villa Brantley
Weathersfield 1st Add
Weathersfield 2nd Add
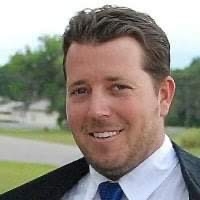
- The Dial Team
- Tropic Shores Realty
- Love Life
- Mobile: 561.201.4476
- dennisdialsells@gmail.com



