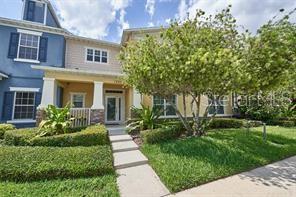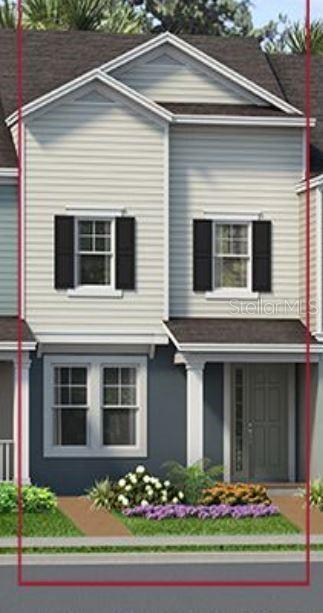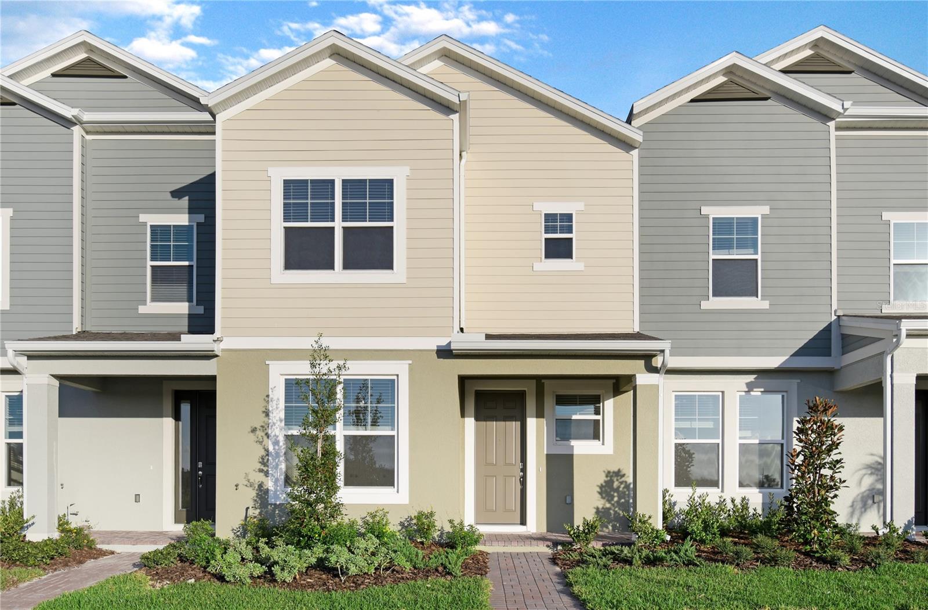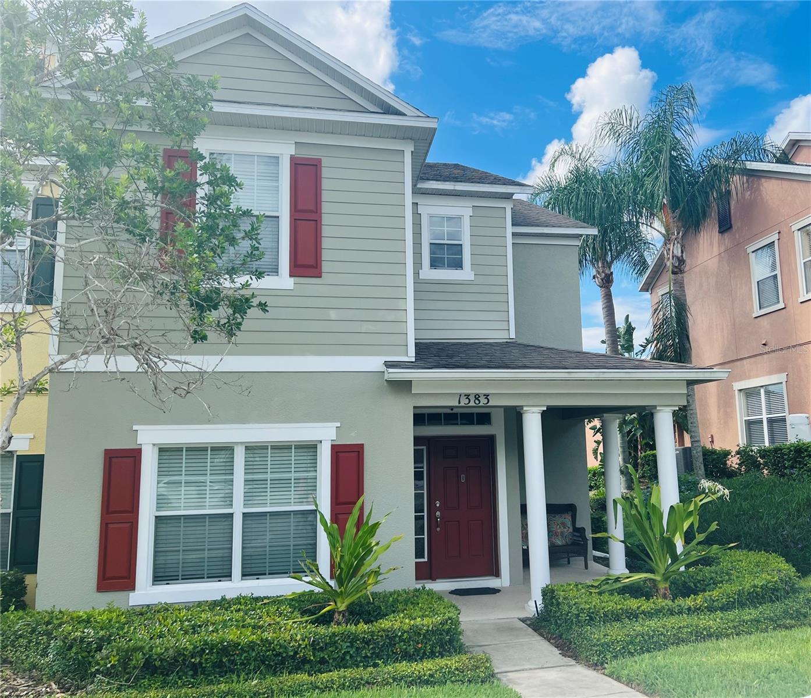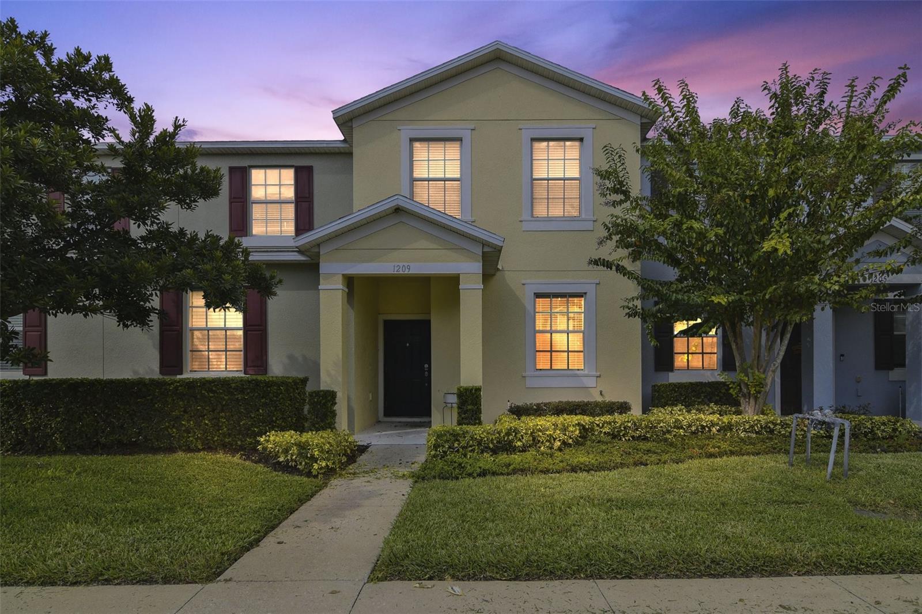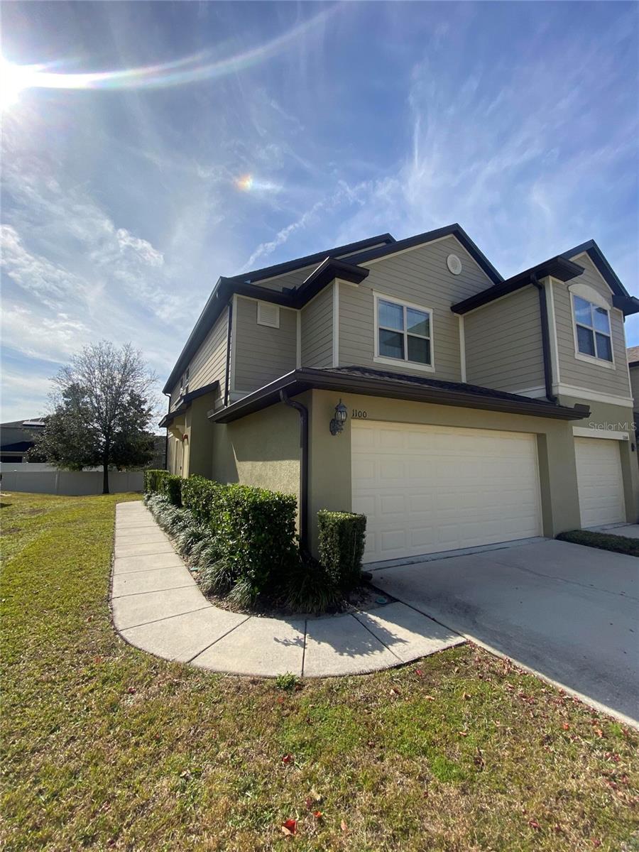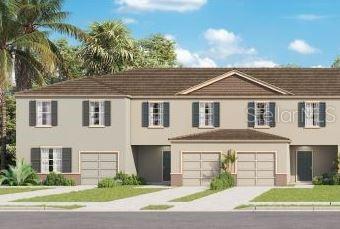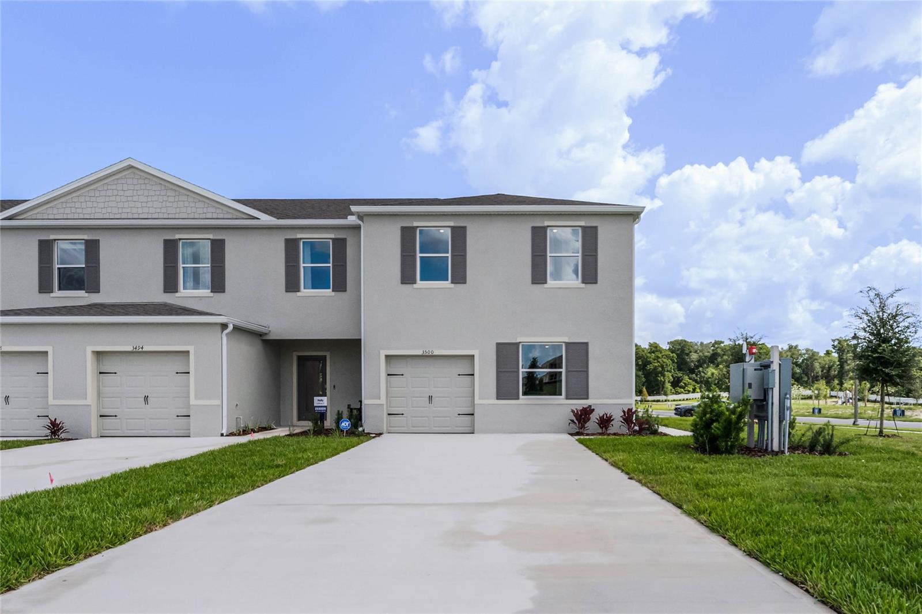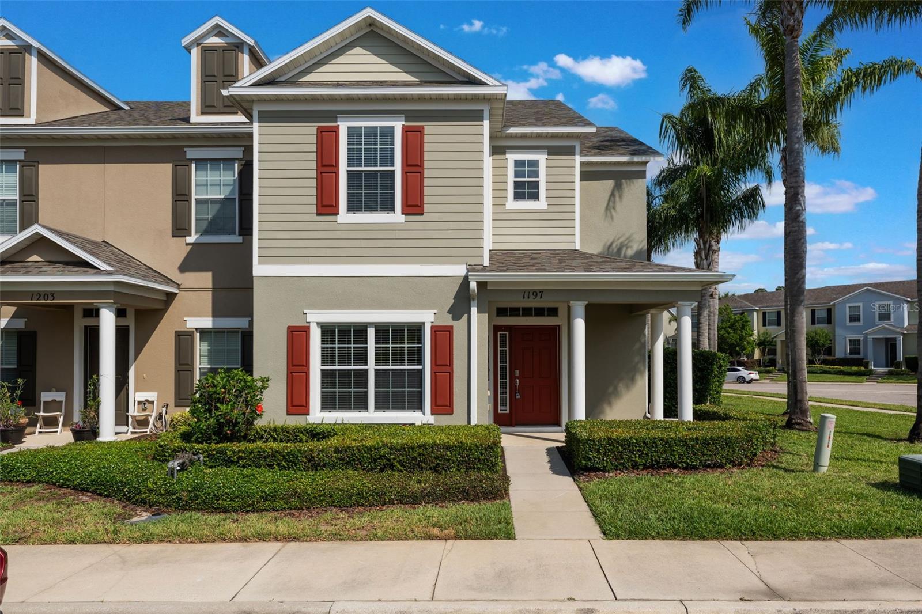620 Pothos Street, APOPKA, FL 32703
Property Photos
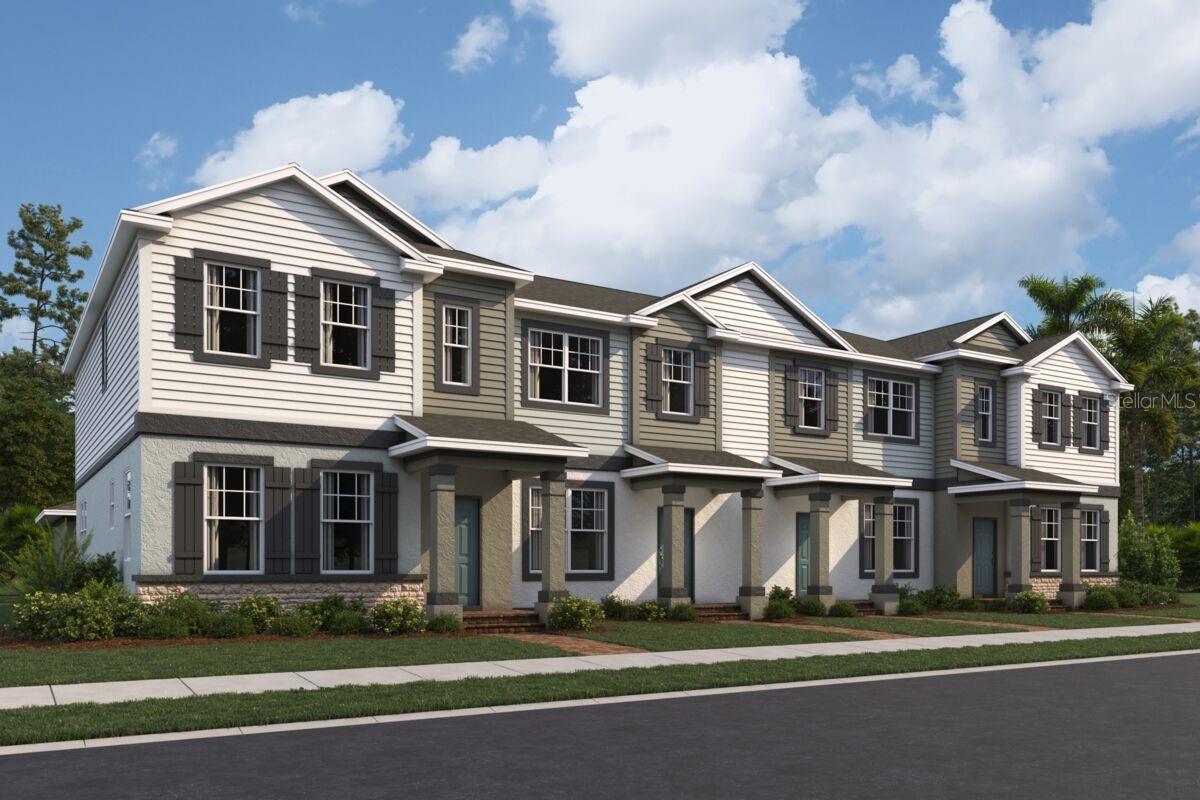
Would you like to sell your home before you purchase this one?
Priced at Only: $389,990
For more Information Call:
Address: 620 Pothos Street, APOPKA, FL 32703
Property Location and Similar Properties
- MLS#: O6300555 ( Residential )
- Street Address: 620 Pothos Street
- Viewed: 80
- Price: $389,990
- Price sqft: $168
- Waterfront: No
- Year Built: 2025
- Bldg sqft: 2321
- Bedrooms: 3
- Total Baths: 3
- Full Baths: 2
- 1/2 Baths: 1
- Garage / Parking Spaces: 2
- Days On Market: 80
- Additional Information
- Geolocation: 28.6532 / -81.5195
- County: ORANGE
- City: APOPKA
- Zipcode: 32703
- Subdivision: Emerson Pointe
- Elementary School: Wheatley Elem
- Middle School: Piedmont Lakes
- High School: Wekiva
- Provided by: KELLER WILLIAMS ADVANTAGE REALTY
- Contact: Stacie Brown Kelly
- 407-977-7600

- DMCA Notice
-
DescriptionUnder Construction. Discover this beautiful new construction townhome at 620 Pothos Street in Apopka. Highlights of this residence include 3 bedrooms, 2.5 bathrooms, a flex room, an open concept living space, and contemporary finishes throughout. This well designed townhomewelcomes you with a functional floorplan that balances private spaces with communal living areas. The open concept living space creates a natural flow between kitchen, dining, and living areasideal for both everyday living and hosting guests. The upstairs owner's bedroom provides a private retreat with its own en suite bathroom, offering convenience and privacy. Two additional bedrooms provide comfortable accommodations for family members or guests. Every detail of this new construction home has been carefully considered to create a space that is both beautiful and functional. From the quality materials to the thoughtful layout, this home represents the perfect balance of style and practicality.
Payment Calculator
- Principal & Interest -
- Property Tax $
- Home Insurance $
- HOA Fees $
- Monthly -
For a Fast & FREE Mortgage Pre-Approval Apply Now
Apply Now
 Apply Now
Apply NowFeatures
Building and Construction
- Builder Model: Windham II
- Builder Name: M/I Homes
- Covered Spaces: 0.00
- Exterior Features: Rain Gutters
- Flooring: Carpet, Ceramic Tile
- Living Area: 1835.00
- Roof: Shingle
Property Information
- Property Condition: Under Construction
School Information
- High School: Wekiva High
- Middle School: Piedmont Lakes Middle
- School Elementary: Wheatley Elem
Garage and Parking
- Garage Spaces: 2.00
- Open Parking Spaces: 0.00
Eco-Communities
- Water Source: Public
Utilities
- Carport Spaces: 0.00
- Cooling: Central Air
- Heating: None
- Pets Allowed: Yes
- Sewer: Public Sewer
- Utilities: Cable Available, Electricity Available, Fiber Optics
Amenities
- Association Amenities: Fence Restrictions, Gated, Park, Playground, Pool
Finance and Tax Information
- Home Owners Association Fee Includes: Pool, Maintenance Grounds
- Home Owners Association Fee: 326.00
- Insurance Expense: 0.00
- Net Operating Income: 0.00
- Other Expense: 0.00
- Tax Year: 2024
Other Features
- Appliances: Dishwasher, Microwave, Range, Tankless Water Heater
- Association Name: Kassandra Mejia
- Association Phone: 407-647-2622
- Country: US
- Interior Features: Solid Surface Counters, Thermostat, Walk-In Closet(s)
- Legal Description: EMERSON POINTE - APOPKA 113/124 LOT 154
- Levels: Two
- Area Major: 32703 - Apopka
- Occupant Type: Vacant
- Parcel Number: 21-21-28-2524-01-540
- Views: 80
- Zoning Code: PD
Similar Properties
Nearby Subdivisions

- The Dial Team
- Tropic Shores Realty
- Love Life
- Mobile: 561.201.4476
- dennisdialsells@gmail.com






















