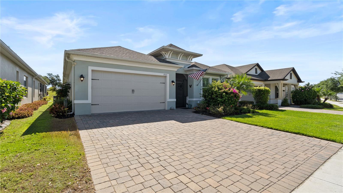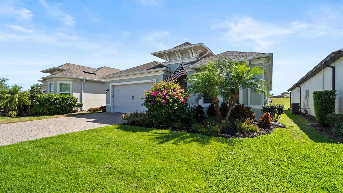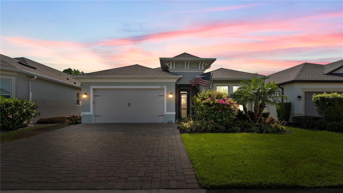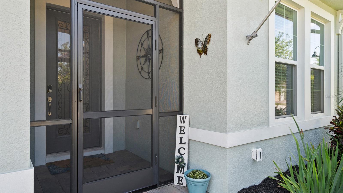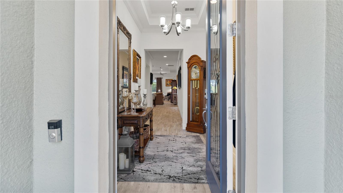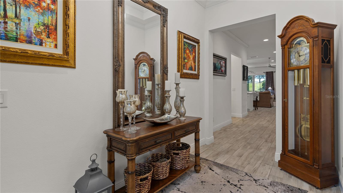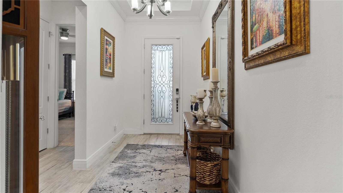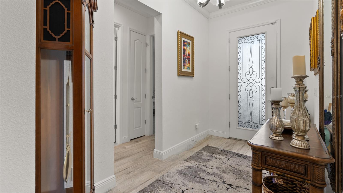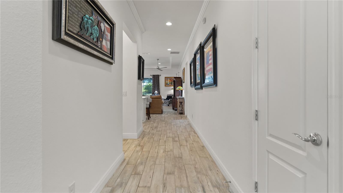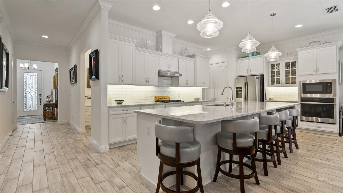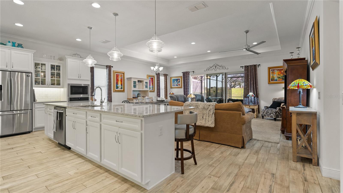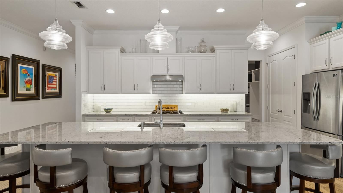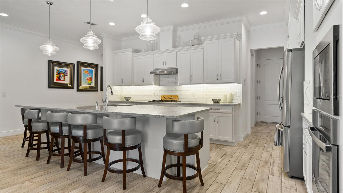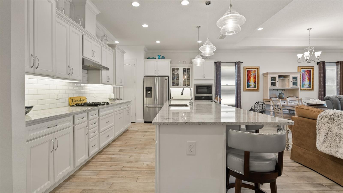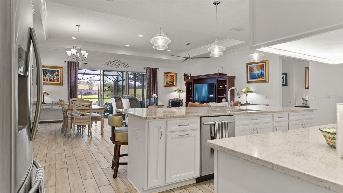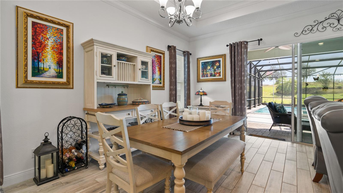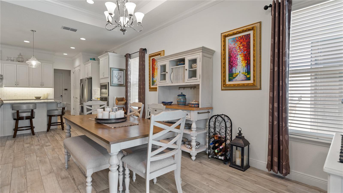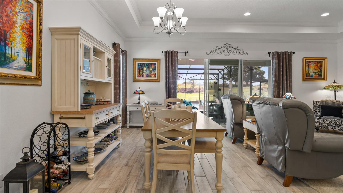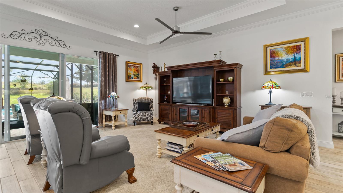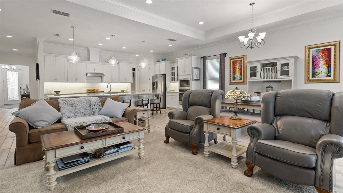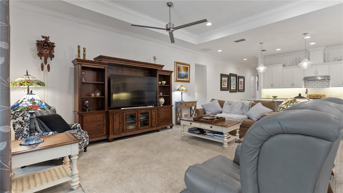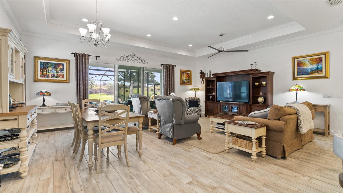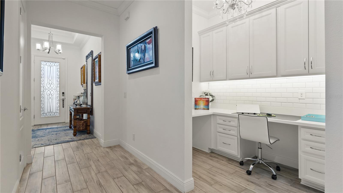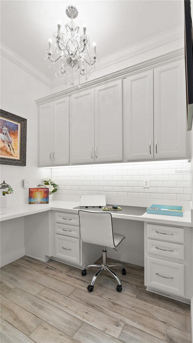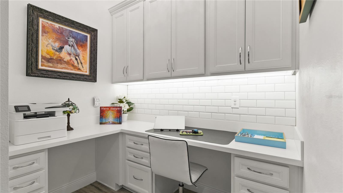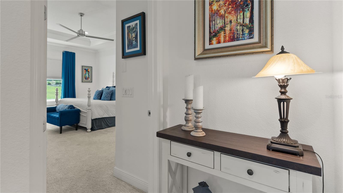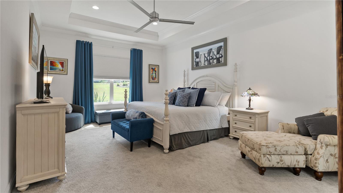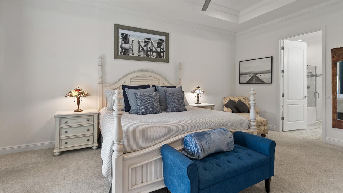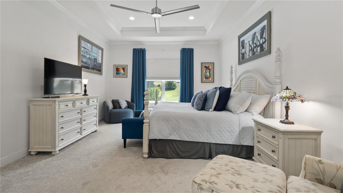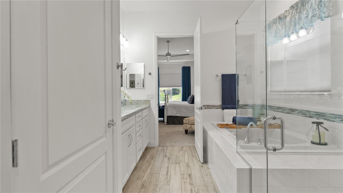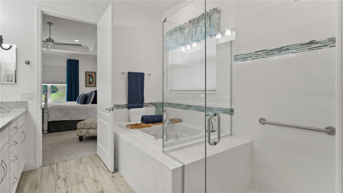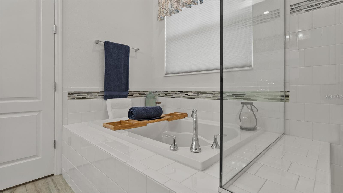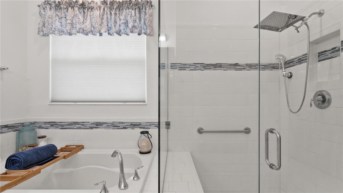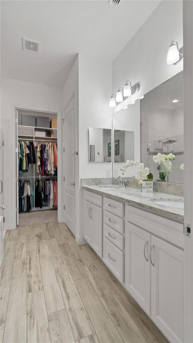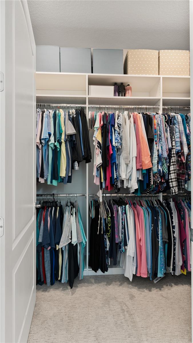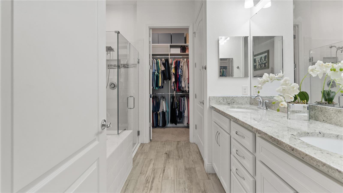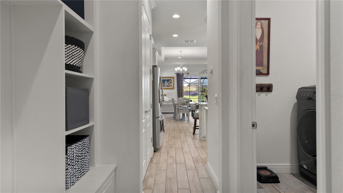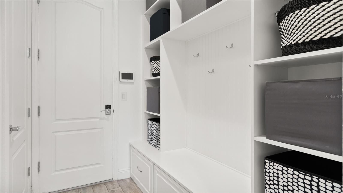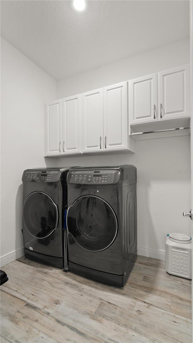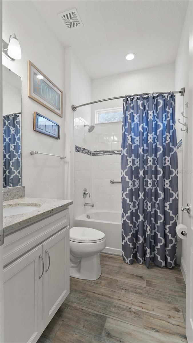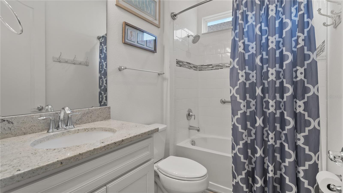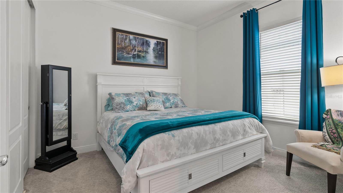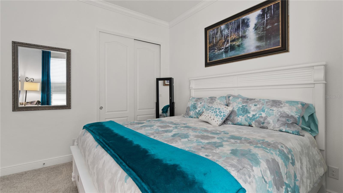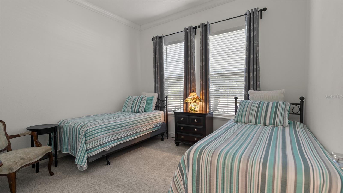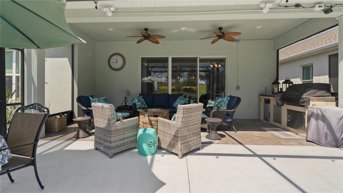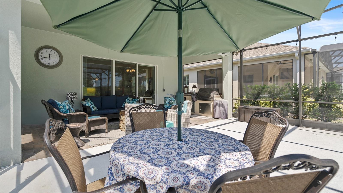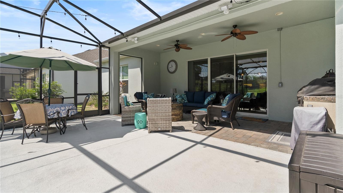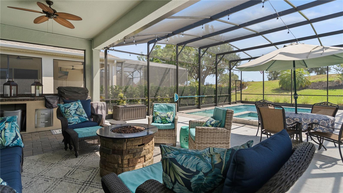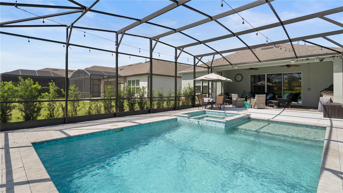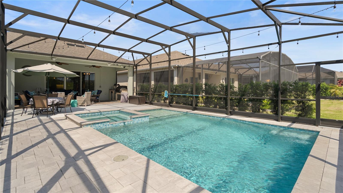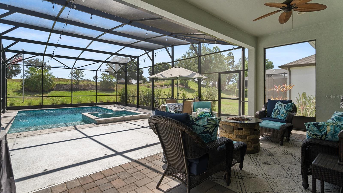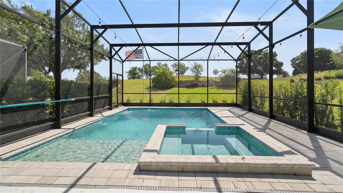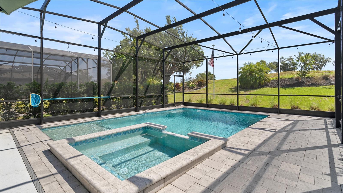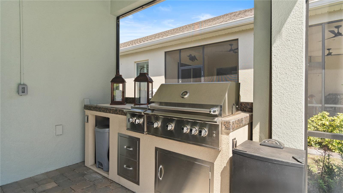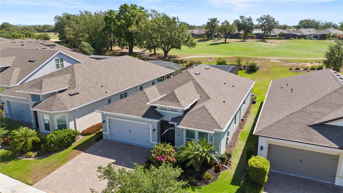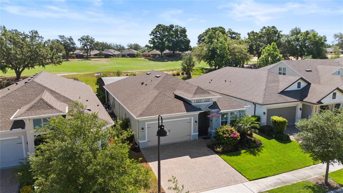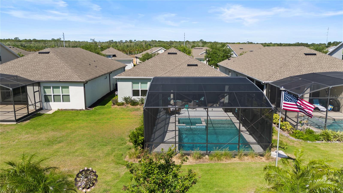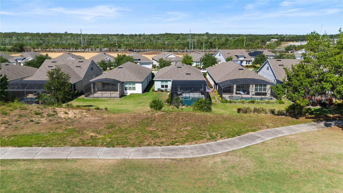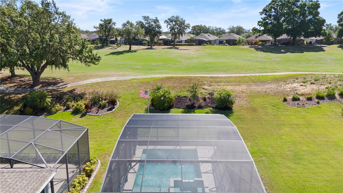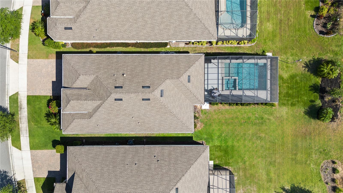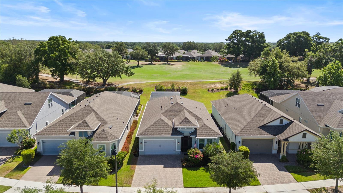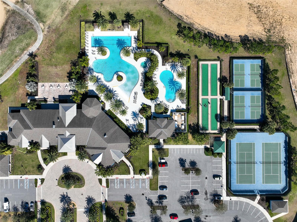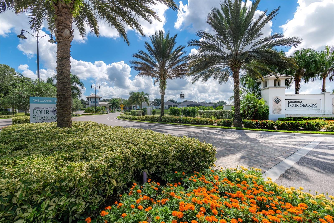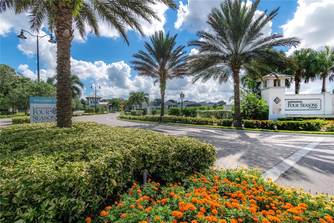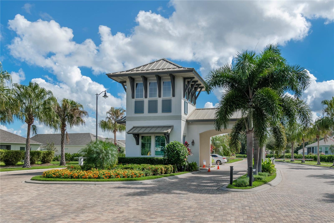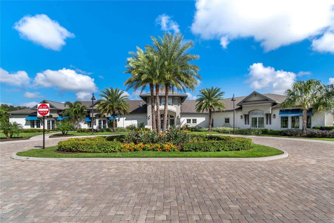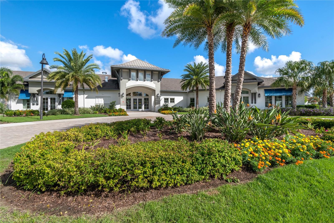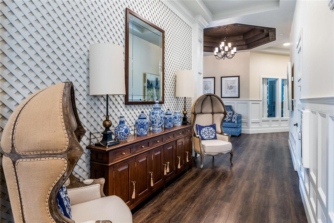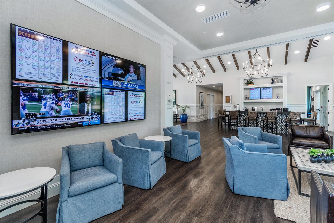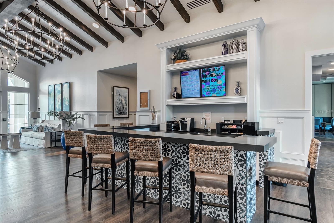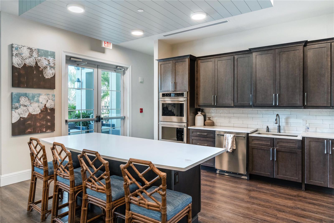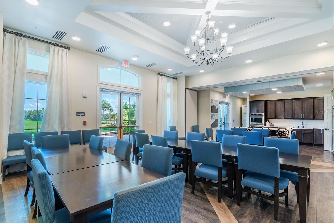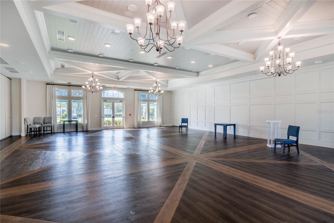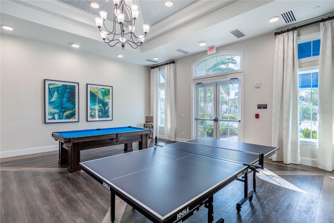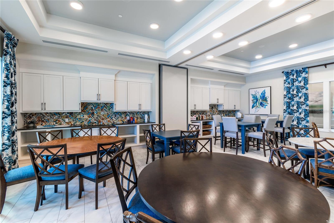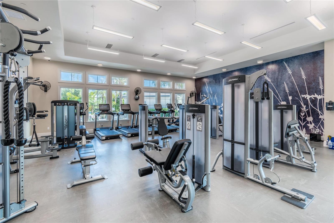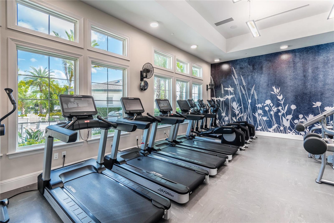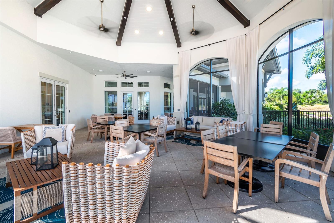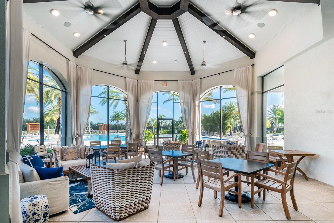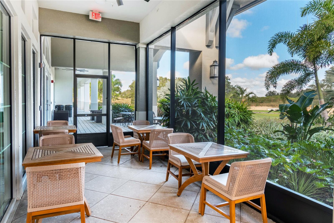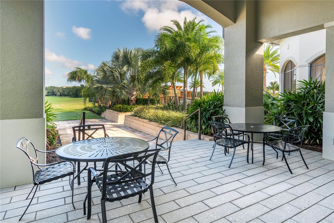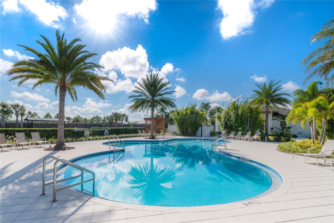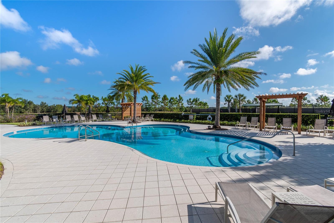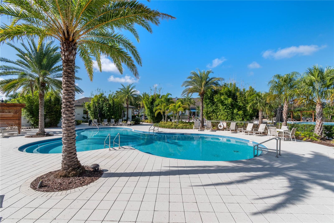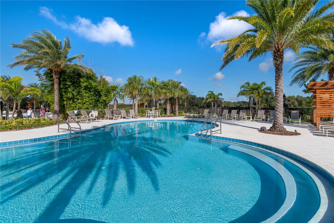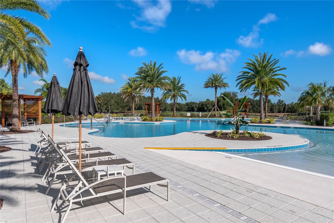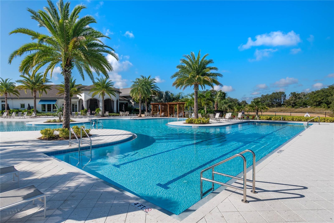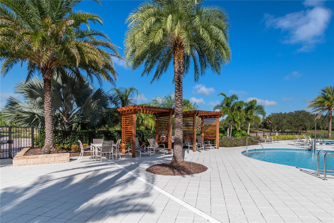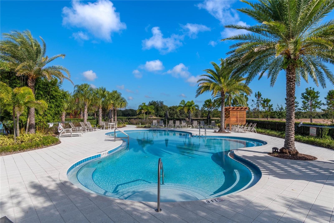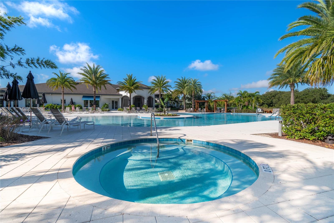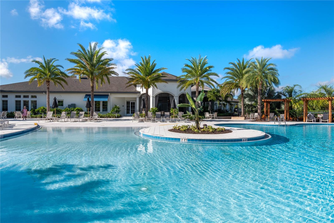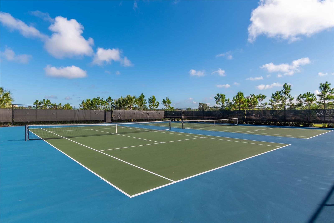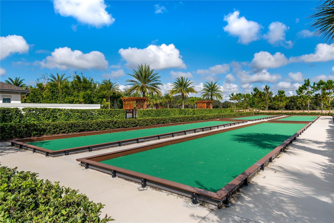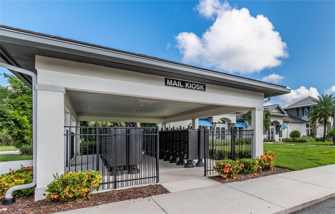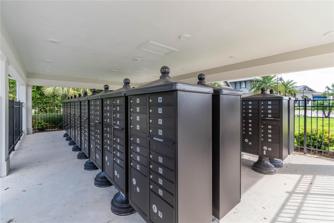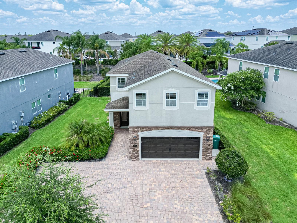1925 Estuary Lane, KISSIMMEE, FL 34747
Property Photos
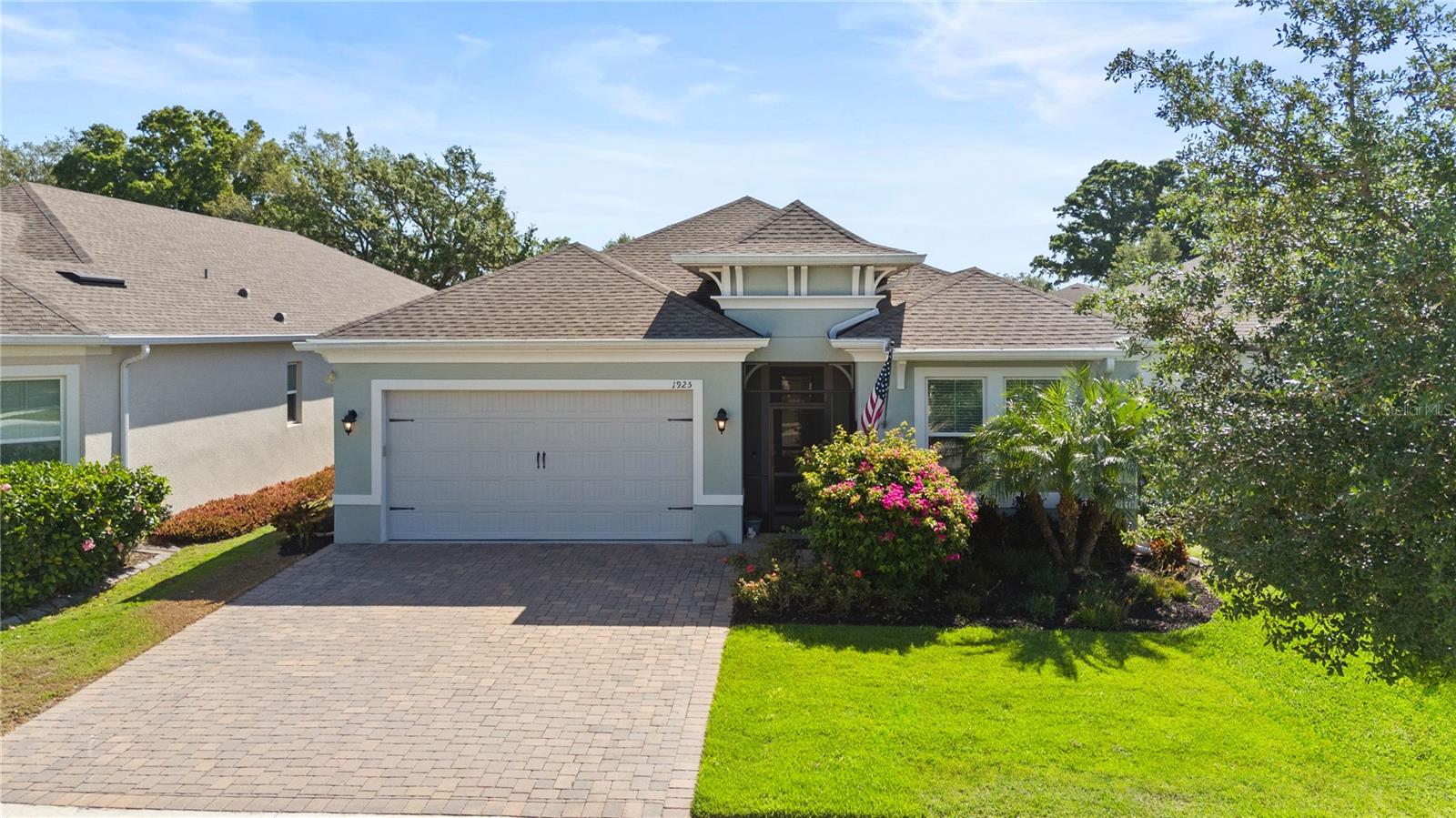
Would you like to sell your home before you purchase this one?
Priced at Only: $699,000
For more Information Call:
Address: 1925 Estuary Lane, KISSIMMEE, FL 34747
Property Location and Similar Properties






- MLS#: O6297786 ( Residential )
- Street Address: 1925 Estuary Lane
- Viewed: 6
- Price: $699,000
- Price sqft: $80
- Waterfront: No
- Year Built: 2019
- Bldg sqft: 8776
- Bedrooms: 3
- Total Baths: 2
- Full Baths: 2
- Garage / Parking Spaces: 2
- Days On Market: 37
- Additional Information
- Geolocation: 28.307 / -81.6052
- County: OSCEOLA
- City: KISSIMMEE
- Zipcode: 34747
- Subdivision: Four Seasons At Orlando Ph 2
- Provided by: VIVA ORLANDO REALTY INC.
- Contact: Susan Rinaldi
- 407-861-0000

- DMCA Notice
Description
Welcome to the Four Seasons. This is a "St. Lucia Model" featuring a gourmet kitchen with a 13 foot granite island open concept to the dining and living room. Beautiful neutral ceramic tiles in the main living area and carpeting in all the bedrooms. There is an office off the main foyer with custom cabinets. The living room, dining room and primary bedroom all have coffered ceilings which adds such warmth to your open concept living. There are two additional bedrooms, guest bathroom and an office. The triple sliders open up to your dream extended entertaining space featuring a summer kitchen, hot tub and a 16 x 24 heated salt water pool which is screened in. The lanai has a heavy no see um proof screens. Other wonderful features of this home includes a finished garage floor, extended driveway on both sides and 5 feet extra in the length which will accomodate a large vehicle. This home sits on a 175 deep property with a perfect view of the golf course. The pool, extended lanai and summer kitchen was a $90,000 upgrade to this beautiful home. The clubhouse is busy every single day with so much to do. Do you golf? Do you like to dance and do you love to mingle with other 55+ adults? The K. Hovnanian's Four Seasons is the place for you. Take your golf cart through the inner gate to Mystic Dunes and enjoy a nice lunch, dinner or a round of golf. Life is good at the Four Seasons.
Description
Welcome to the Four Seasons. This is a "St. Lucia Model" featuring a gourmet kitchen with a 13 foot granite island open concept to the dining and living room. Beautiful neutral ceramic tiles in the main living area and carpeting in all the bedrooms. There is an office off the main foyer with custom cabinets. The living room, dining room and primary bedroom all have coffered ceilings which adds such warmth to your open concept living. There are two additional bedrooms, guest bathroom and an office. The triple sliders open up to your dream extended entertaining space featuring a summer kitchen, hot tub and a 16 x 24 heated salt water pool which is screened in. The lanai has a heavy no see um proof screens. Other wonderful features of this home includes a finished garage floor, extended driveway on both sides and 5 feet extra in the length which will accomodate a large vehicle. This home sits on a 175 deep property with a perfect view of the golf course. The pool, extended lanai and summer kitchen was a $90,000 upgrade to this beautiful home. The clubhouse is busy every single day with so much to do. Do you golf? Do you like to dance and do you love to mingle with other 55+ adults? The K. Hovnanian's Four Seasons is the place for you. Take your golf cart through the inner gate to Mystic Dunes and enjoy a nice lunch, dinner or a round of golf. Life is good at the Four Seasons.
Payment Calculator
- Principal & Interest -
- Property Tax $
- Home Insurance $
- HOA Fees $
- Monthly -
For a Fast & FREE Mortgage Pre-Approval Apply Now
Apply Now
 Apply Now
Apply NowFeatures
Building and Construction
- Covered Spaces: 0.00
- Exterior Features: Garden, Lighting, Outdoor Grill, Outdoor Kitchen, Rain Gutters, Sidewalk, Sliding Doors, Sprinkler Metered
- Fencing: Fenced, Vinyl
- Flooring: Ceramic Tile
- Living Area: 2130.00
- Roof: Shingle
Property Information
- Property Condition: Completed
Garage and Parking
- Garage Spaces: 2.00
- Open Parking Spaces: 0.00
- Parking Features: Garage Door Opener, Ground Level
Eco-Communities
- Pool Features: Heated, In Ground, Lighting, Salt Water
- Water Source: None
Utilities
- Carport Spaces: 0.00
- Cooling: Central Air
- Heating: Central
- Pets Allowed: Cats OK, Dogs OK
- Sewer: Public Sewer
- Utilities: Cable Connected, Sewer Connected, Sprinkler Recycled
Amenities
- Association Amenities: Clubhouse, Fitness Center, Gated, Handicap Modified, Pickleball Court(s), Pool, Spa/Hot Tub, Wheelchair Access
Finance and Tax Information
- Home Owners Association Fee Includes: Guard - 24 Hour, Pool, Sewer, Trash
- Home Owners Association Fee: 418.00
- Insurance Expense: 0.00
- Net Operating Income: 0.00
- Other Expense: 0.00
- Tax Year: 2024
Other Features
- Appliances: Cooktop, Dishwasher, Disposal, Microwave, Range, Range Hood, Refrigerator, Tankless Water Heater
- Association Name: Estefany Abastida
- Association Phone: 407-479-9034
- Country: US
- Interior Features: Ceiling Fans(s), Crown Molding, Open Floorplan, Primary Bedroom Main Floor, Walk-In Closet(s), Window Treatments
- Legal Description: FOUR SEASONS AT ORLANDO PH 2 PB 28 PGS 9-13 LOT 254
- Levels: One
- Area Major: 34747 - Kissimmee/Celebration
- Occupant Type: Owner
- Parcel Number: 15-25-27-3415-0001-2540
- Possession: Close Of Escrow
- View: Golf Course, Pool
Similar Properties
Nearby Subdivisions
Celebration East Village
Celebration Island Village Ph
Celebration North Village
Centre Court Ridge Condo Ph 11
Championsgate
Eden Gardens Ph 1
Emerald Isl Rsrt Ph5a
Emerald Island
Emerald Island Resort
Emerald Island Resort Ph 04
Emerald Island Resort Ph 1
Emerald Island Resort Ph 3
Emerald Island Resort Ph 4
Emerald Island Resort Ph 5a
Emerald Island Resort Ph 5b
Encore At Reunion
Encore At Reunion Reunion Reso
Encore At Reunion Reunion West
Encore At Reunion, Reunion Res
Encore Resort At Reunion
Formosa Gardens
Formosa Gardens Unit 1
Four Seasons At Orlando Pb 3b
Four Seasons At Orlando Ph 1
Four Seasons At Orlando Ph 2
Four Seasons At Orlando Ph 3b
Four Seasons At Orlando Ph 3c
Four Seasons At Orlando Ph 4b
Four Seasonsorlando Ph 2
Happy Trails
Happy Trails Sub
Indian Creek
Indian Creek Ph 02
Indian Creek Ph 06
Indian Creek Ph 1
Indian Creek Ph 3
Indian Creek Ph 4
Indian Creek Ph 5
Indian Creek Ph Vi
Indian Crk Ph 05
Indian Ridge
Indian Ridge Unit 4
Indian Ridge Villas Ph 04
Indian Ridge Villas Ph 1
Indian Ridge Villas Ph 2
Indian Ridge Villas Ph 3
Lindfields
Lindfields Un 5
Lindfields Unit 1
Lindfields Unit 2
Magic Village
Margaritaville Rolling Oaks
Margaritaville, Rolling Oaks
Meridian Palms Comm Condo
Murano At Westside
Murano At Westside Ph 2
Not Applicable
Oak Island Cove
Oak Island Harbor At Formosa G
Other
Paradise Palms Residence Ph 4
Paradise Palms Resort Ph
Paradise Palms Resort Ph 2
Paradise Palms Resort Ph 3a
Paradise Palms Resort Ph 3b
Paradise Palms Resort Ph 4
Parkway Palms Resort Maingate
Reunion Ph 02 Prcl 03
Reunion Ph 2 Parcel 1 And 1a
Reunion Ph 2 Prcl 3
Reunion Village
Reunion Village Ph 3 Replat Pb
Reunion Village Ph 4 5
Reunion Village Ph 4 & 5
Reunion Village Phase 4
Reunion West
Reunion West 17th 18th Fairwa
Reunion West 17th & 18th Fairw
Reunion West Fairways 17 18
Reunion West Fairways 17 18 R
Reunion West Ph 1
Reunion West Ph 1 East
Reunion West Ph 1 West
Reunion West Ph 1 West Ament
Reunion West Ph 1 West & Ament
Reunion West Ph 2 East
Reunion West Ph 2b West
Reunion West Ph 3 West
Reunion West Ph 4
Reunion West Ph I East
Rolling Hills Estates
Rolling Oaks Ph 5
Rolling Oaks Ph 5a
Rolling Oaks Ph 6
Rolling Oaks Ph 6a
Rolling Oaks Ph 6b
Solara
Solara Phase 3
Solara Res Vacation Villas Rep
Solara Residence
Solara Residence Vacation Vill
Solara Resort
Solara Resort Vacation Villas
Soleil At Westside
Stoneybrook South North Prcl P
Sunset Lakes
Sunset Lakes Ph 01
Sunset Lakes Ph 03
Sunset Lakes Ph 1
Sunset Lakes Ph 3
Sunset Walk Hotel Condo
Westside Calabria
Westside Prcl D Calabria
Westside Prcl E Tuscany
Windsor At Westside
Windsor At Westside Ph 1
Windsor At Westside Ph 2
Windsor At Westside Ph 2a
Windsor At Westside Ph 2b
Windsor At Westside Ph 3a
Windsor At Westside Phase 2b
Windsor At Westside Windsorwes
Windsor Hills
Windsor Hills Ph 05
Windsor Hills Ph 06
Windsor Hills Ph 07
Windsor Hills Ph 1
Windsor Hills Ph 2
Windsor Hills Ph 3
Windsor Hills Ph 5
Windsor Hills Ph 5a
Windsor Hills Ph 6
Windsor Hills Ph 7
Windsor Hills Ph 9
Windsor Palms
Windsor/westside Ph 1
Windsor/westside-ph 2b-1
Windsor/westside-ph 3a
Windsorwestside Ph 1
Windsorwestside Ph 2a
Windsorwestside Ph 2b
Windsorwestside Ph 3
Windsorwestside Windsor At Wes
Windsorwestsideph 2a
Windsorwestsideph 2b
Windsorwestsideph 2b1
Windsorwestsideph 3a
Wyndham Palms Ph 01a
Wyndham Palms Ph 03
Wyndham Palms Ph 1a
Wyndham Palms Ph 1b
Wyndham Palms Ph 3
Contact Info
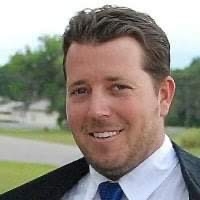
- The Dial Team
- Tropic Shores Realty
- Love Life
- Mobile: 561.201.4476
- dennisdialsells@gmail.com



