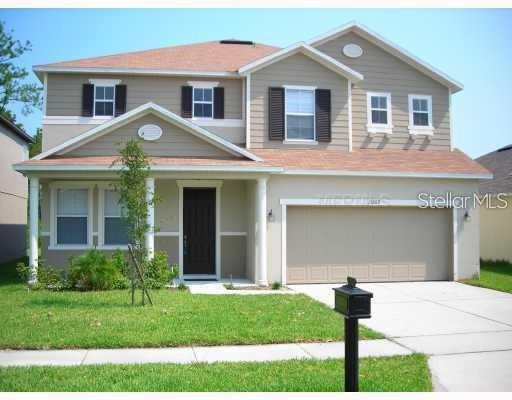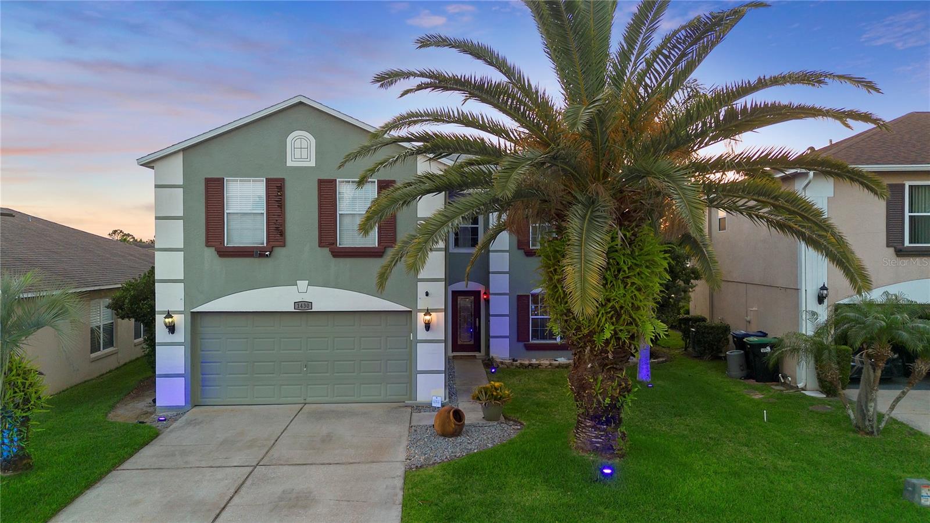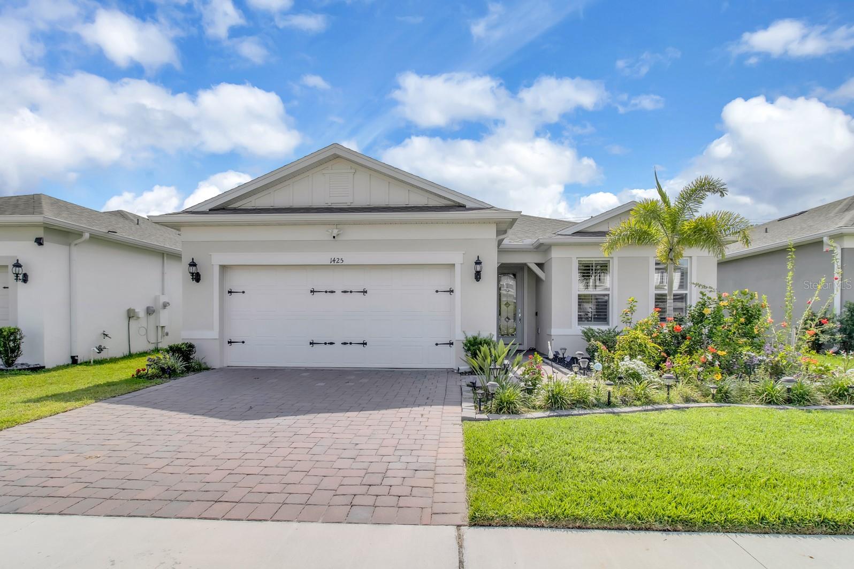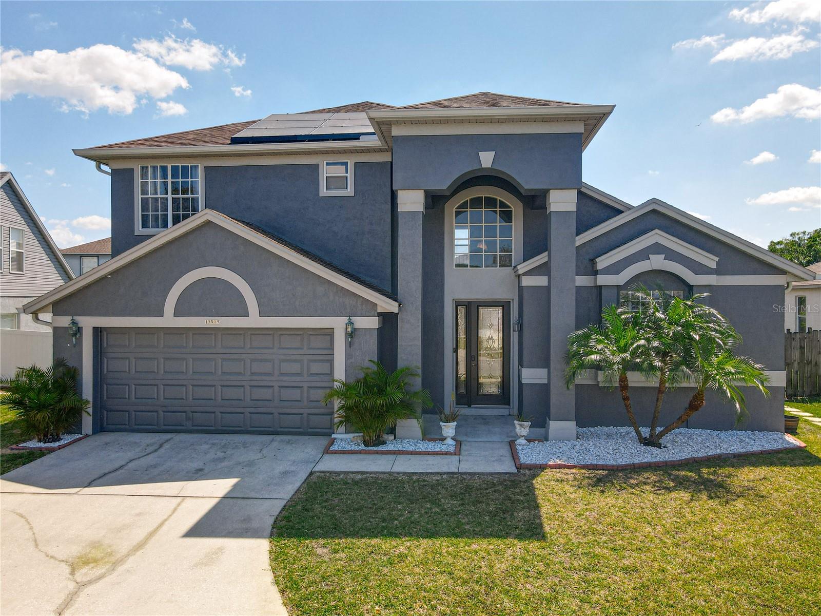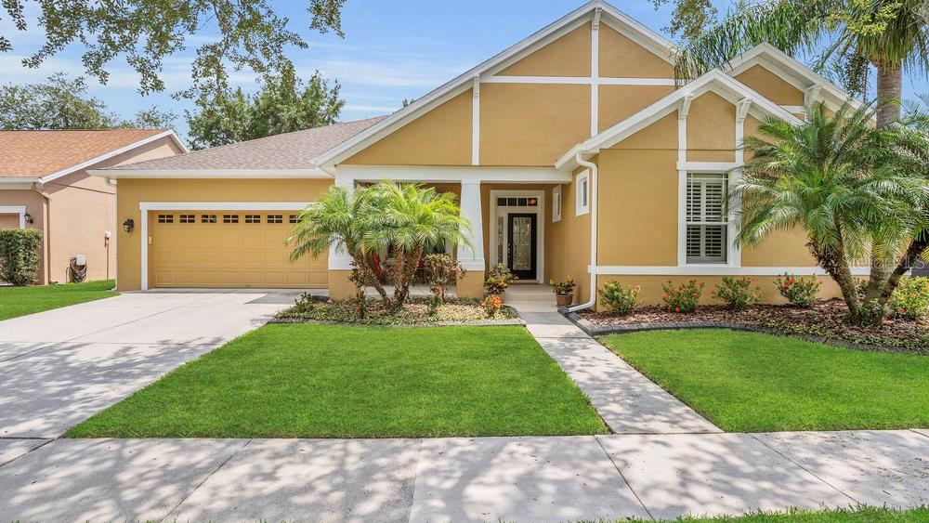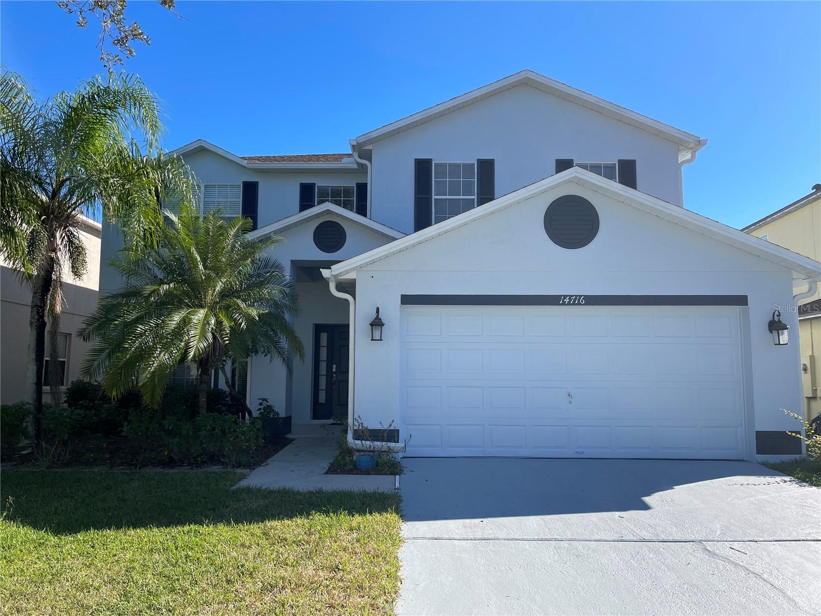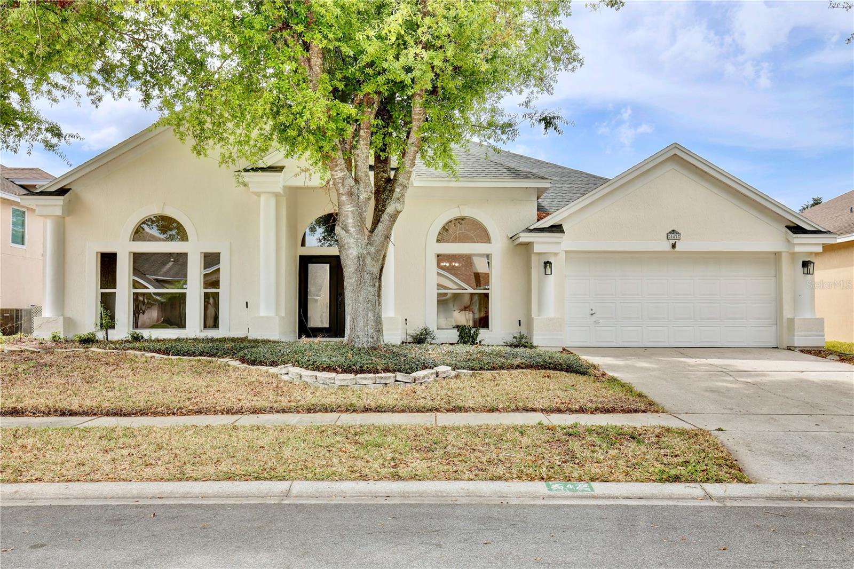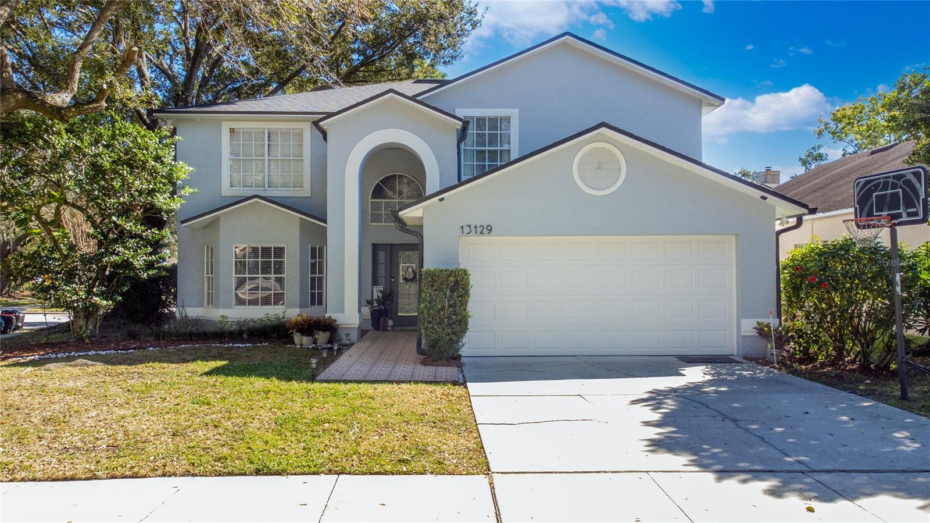108 Portstewart Drive, ORLANDO, FL 32828
Property Photos
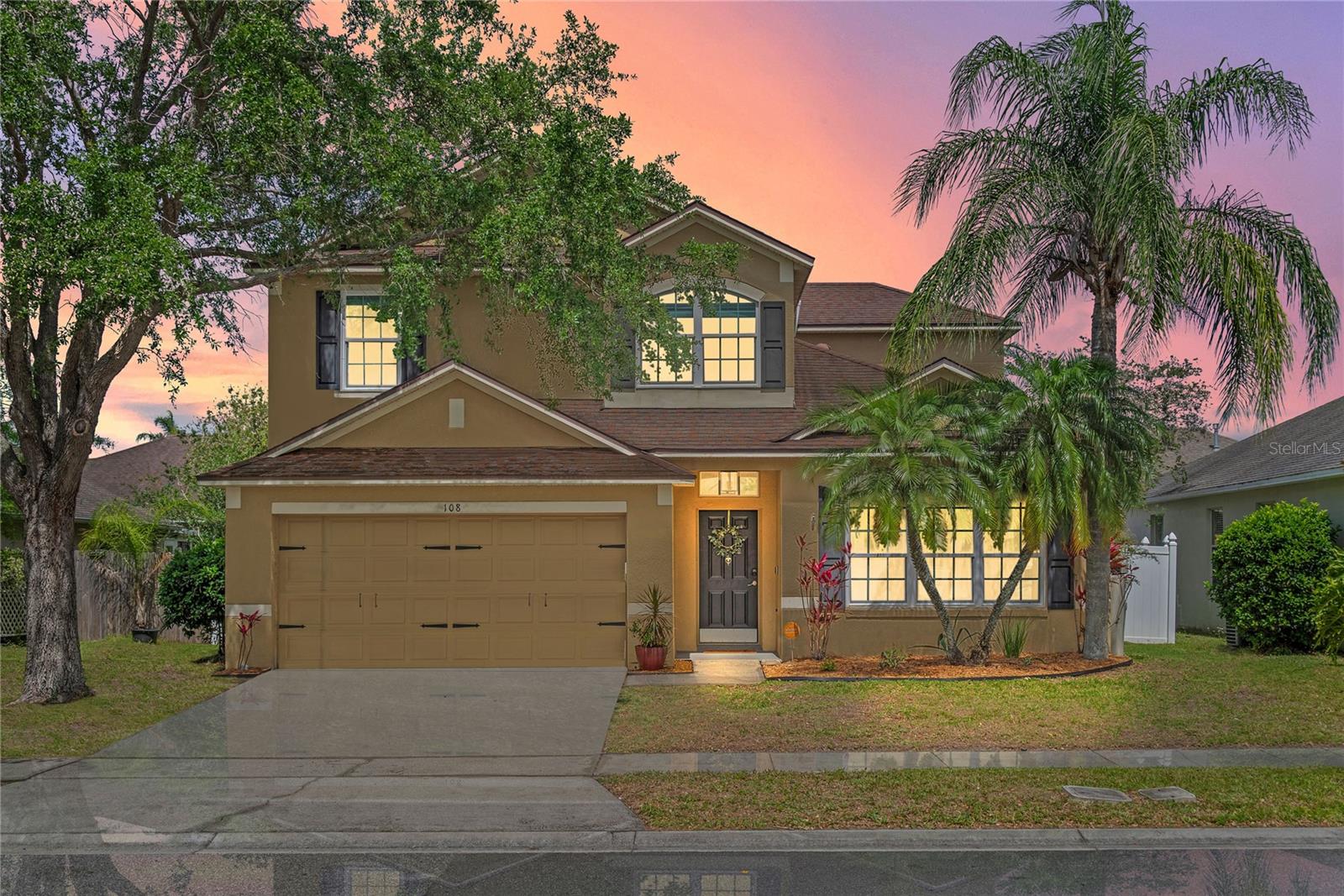
Would you like to sell your home before you purchase this one?
Priced at Only: $539,900
For more Information Call:
Address: 108 Portstewart Drive, ORLANDO, FL 32828
Property Location and Similar Properties






- MLS#: O6297141 ( Residential )
- Street Address: 108 Portstewart Drive
- Viewed: 110
- Price: $539,900
- Price sqft: $206
- Waterfront: No
- Year Built: 1998
- Bldg sqft: 2624
- Bedrooms: 3
- Total Baths: 3
- Full Baths: 2
- 1/2 Baths: 1
- Garage / Parking Spaces: 2
- Days On Market: 82
- Additional Information
- Geolocation: 28.5372 / -81.1759
- County: ORANGE
- City: ORLANDO
- Zipcode: 32828
- Subdivision: Sherwood Forest
- Elementary School: Sunrise Elem
- Middle School: Discovery
- High School: Timber Creek
- Provided by: WATSON REALTY CORP
- Contact: Eve Metlis
- 407-298-8800

- DMCA Notice
-
DescriptionPRICE REDUCED! MODEL PERFECT AND MOVE IN READY HOME in Eastwoods Sherwood community! This Cambridge Homes floorplan features 3 beds, 2.5 baths, an office, formal living and dining rooms, family room, covered patio, screened in salt water pool and fenced yard. You will love the ceramic tile floors downstairs with luxury vinyl plank upstairs and ceramic tile in the bathrooms no carpet! The formal living and dining rooms will welcome you into the home. The kitchen features refinished kitchen cabinets with crown molding and hardware, tile backsplash, granite counters, stainless steel appliances with a gas range, an island, pantry and is open to the family room, separated by a breakfast bar. Over the sink is a window that overlooks the beautiful pool and yard. Glass sliders lead to the covered and screened in patio, where you will LOVE the backyard oasis that awaits you. What a great space to enjoy your morning coffee or relax after a long day! The salt water pool has been re tiled and has a new pool heater and pool pump. The sun deck redone with a railing added. All bedrooms are upstairs in this home. The spacious owners suite has two windows that allow a lot of natural light to pour in. The en suite bath features a 2 sink vanity, a glass enclosed, tiled shower, separate soaking tub, water closet and walk in closet. Double doors lead to the office from the owners suite, but there is a door to the hallway, too. The guest bedrooms share the guest bath that features an updated 1 sink vanity and tub/shower combo. Additional updates to this home include all NEW WINDOWS, new water softener and purification system, new interior lighting throughout, new interior paint, new exterior lighting, upgraded landscaping, a shed in the yard, added shelving in the garage, attic has been re insulated and the whole house has a UV purification system in the AC. HOA includes cable & internet and great amenities community pool, tennis and pickleball courts, sidewalks and parks. Located close to UCF, minutes away from great shopping and dining at the Waterford Lakes Town Center and close to the 408. Dont let this incredible home pass you by!
Payment Calculator
- Principal & Interest -
- Property Tax $
- Home Insurance $
- HOA Fees $
- Monthly -
For a Fast & FREE Mortgage Pre-Approval Apply Now
Apply Now
 Apply Now
Apply NowFeatures
Building and Construction
- Builder Name: Cambridge Homes
- Covered Spaces: 0.00
- Exterior Features: Private Mailbox, Rain Barrel/Cistern(s), Sidewalk, Sliding Doors
- Fencing: Vinyl, Wood
- Flooring: Luxury Vinyl, Ceramic Tile
- Living Area: 2199.00
- Other Structures: Shed(s)
- Roof: Shingle
Property Information
- Property Condition: Completed
Land Information
- Lot Features: In County, Landscaped, Sidewalk, Paved, Unincorporated
School Information
- High School: Timber Creek High
- Middle School: Discovery Middle
- School Elementary: Sunrise Elem
Garage and Parking
- Garage Spaces: 2.00
- Open Parking Spaces: 0.00
- Parking Features: Driveway, Garage Door Opener
Eco-Communities
- Pool Features: Heated, In Ground, Salt Water, Screen Enclosure, Tile, Child Safety Fence, Gunite
- Water Source: Public
Utilities
- Carport Spaces: 0.00
- Cooling: Central Air
- Heating: Heat Pump
- Pets Allowed: Yes
- Sewer: Public Sewer
- Utilities: Natural Gas Connected, Public, Sewer Available, Sewer Connected, Sprinkler Meter, Cable Available, Water Available, Water Connected, Cable Connected, Electricity Available, Electricity Connected
Amenities
- Association Amenities: Cable TV, Pickleball Court(s), Pool, Recreation Facilities, Tennis Court(s)
Finance and Tax Information
- Home Owners Association Fee Includes: Cable TV, Common Area Taxes, Pool, Recreational Facilities
- Home Owners Association Fee: 402.00
- Insurance Expense: 0.00
- Net Operating Income: 0.00
- Other Expense: 0.00
- Tax Year: 2024
Other Features
- Appliances: Microwave, Range, Refrigerator, Tankless Water Heater, Washer, Water Softener, Dishwasher, Disposal, Dryer, Electric Water Heater
- Association Name: Angela Alvarez
- Association Phone: 407-823-9494
- Country: US
- Furnished: Unfurnished
- Interior Features: Eat-in Kitchen, Kitchen/Family Room Combo, Living Room/Dining Room Combo, PrimaryBedroom Upstairs, Solid Surface Counters, Solid Wood Cabinets, Split Bedroom, Stone Counters, Thermostat, Walk-In Closet(s), Window Treatments, Ceiling Fans(s)
- Legal Description: SHERWOOD PHASE TWO 37/74 LOT 178
- Levels: Two
- Area Major: 32828 - Orlando/Alafaya/Waterford Lakes
- Occupant Type: Owner
- Parcel Number: 36-22-31-7987-01-780
- Style: Colonial
- View: Pool
- Views: 110
- Zoning Code: P-D
Similar Properties
Nearby Subdivisions
Avalon Lakes Ph 01 Village I
Avalon Lakes Ph 02 Village F
Avalon Lakes Ph 02 Vlgs E H
Avalon Lakes Ph 03 Village D
Avalon Lakes Ph 3 Vlg C
Avalon Park
Avalon Park Northwest Village
Avalon Park South Ph 01
Avalon Park South Ph 03
Avalon Park South Ph 2
Avalon Park South Phase 2 5478
Avalon Park Village 02 4468
Avalon Park Village 03 47/96
Avalon Park Village 03 4796
Avalon Park Village 04 B-k
Avalon Park Village 04 Bk
Avalon Park Village 05 51 58
Avalon Park Village 06
Avalon Park Village 5
Avalon Park Village 6
Bella Vida
Bridge Water
Bridge Water Ph 03 51 20
Bridge Water Ph 04
Bristol Estates
Deer Run South Pud Ph 01 Prcl
Deerwood
East 5
Easttract 5
El Ranchero Farms
Huckleberry Fields Tr N2b
Huckleberry Fields Tr N6
Kensington At Eastwood
Kings Pointe
Live Oak Village Ph 02
Muirfield Pointe
Palm Village
Reserve/golden Isle
Reservegolden Isle
River Oaks/timber Spgs A C D
River Oakstimber Spgs A C D
Savannah Palms
Seaward Plantation Estates
Sherwood Forest
Sherwood Ph 02
Stone Forest
Stoneybrook
Stoneybrook 44/122
Stoneybrook 44122
Stoneybrook East
Stoneybrook Ut 09 49 75
Timber Isle
Timber Isle Ph 02
Turnberry Pointe
Villages 02 At Eastwood Ph 02
Villages At Eastwood
Waterford Chase East Ph 01a Vi
Waterford Chase East Ph 02 Vil
Waterford Chase East Ph 03
Waterford Chase East Ph 2 Vlg
Waterford Chase Ph 02 Village
Waterford Chase Village
Waterford Chase Village Tr C2
Waterford Chase Village Tr D
Waterford Chase Village Tr F
Waterford Chase Vlg
Waterford Lakes Ph 02 Tr N19
Waterford Lakes Tr N07 Ph 02
Waterford Lakes Tr N07 Ph 03
Waterford Lakes Tr N11 Ph 01
Waterford Lakes Tr N11 Ph 02
Waterford Lakes Tr N22 Ph 02
Waterford Lakes Tr N23a
Waterford Lakes Tr N23b
Waterford Lakes Tr N24
Waterford Lakes Tr N25b
Waterford Lakes Tr N30
Waterford Lakes Tr N32
Waterford Lakes Tr N33
Waterford Trls Ph 02
Waterford Trls Ph 03
Waterford Trls Ph I

- The Dial Team
- Tropic Shores Realty
- Love Life
- Mobile: 561.201.4476
- dennisdialsells@gmail.com
















































