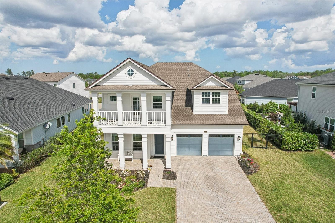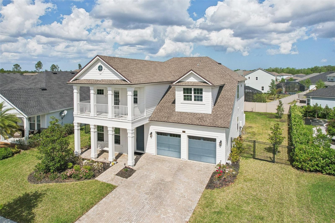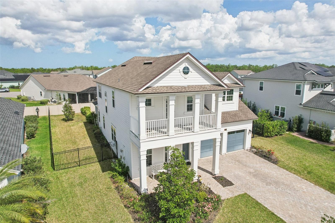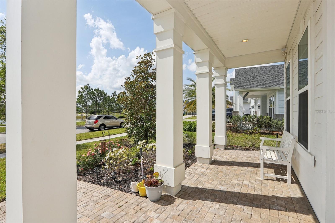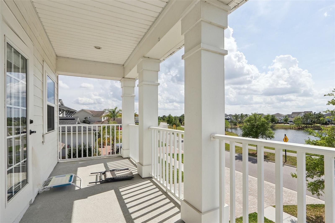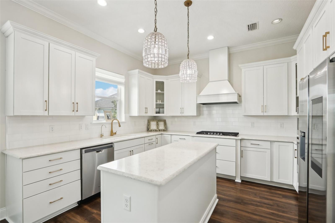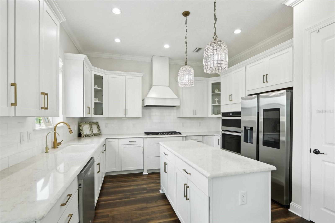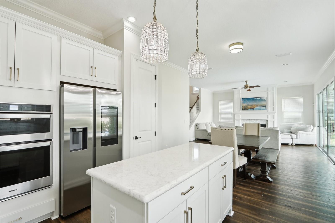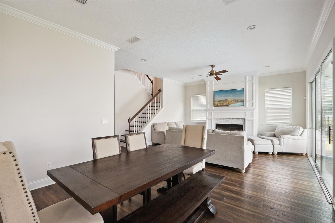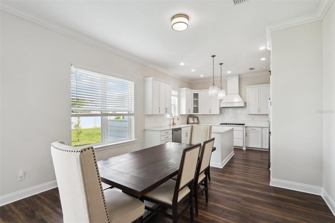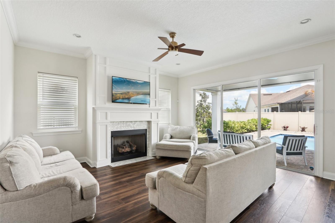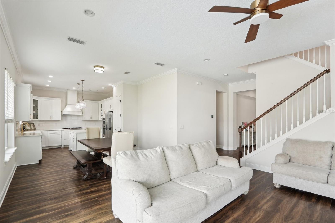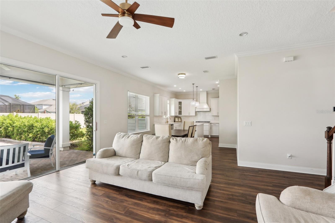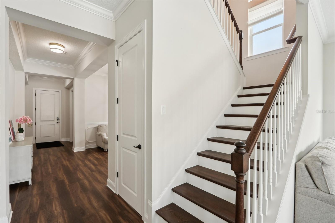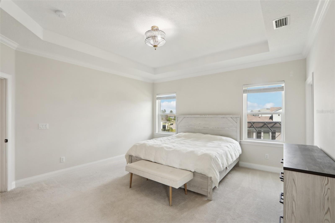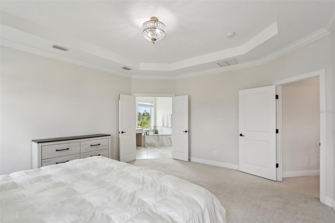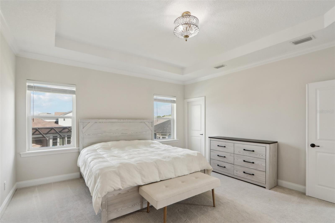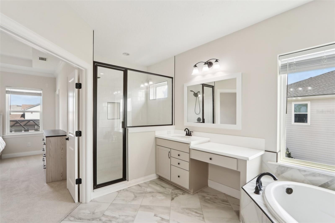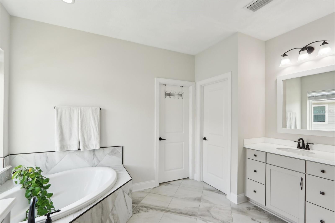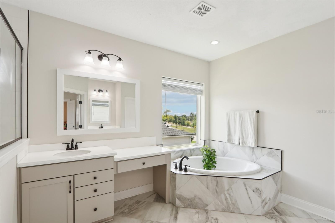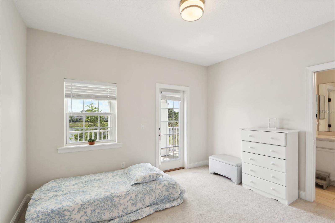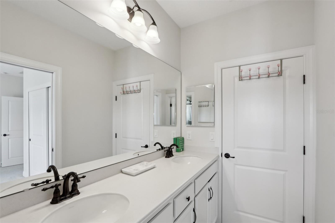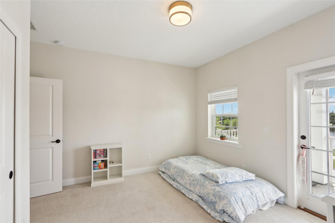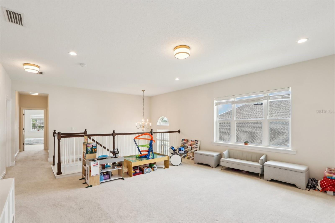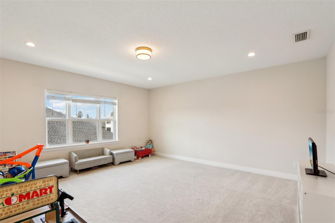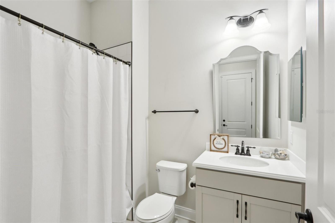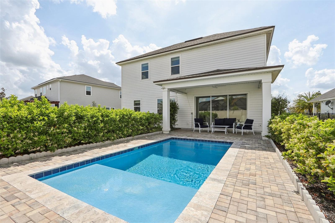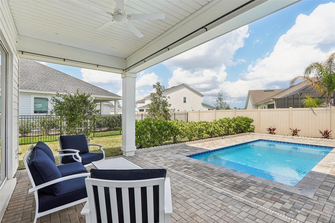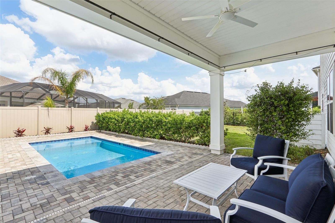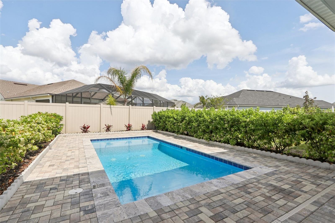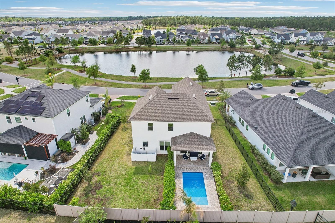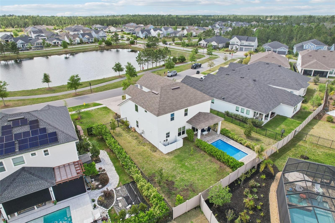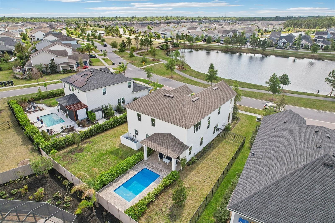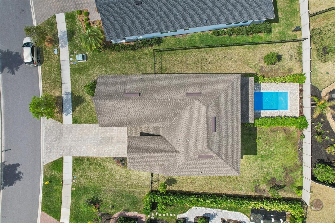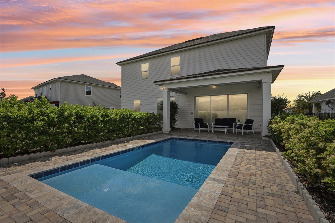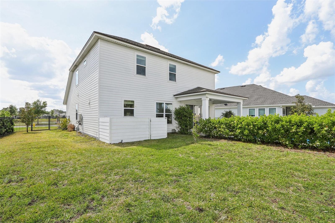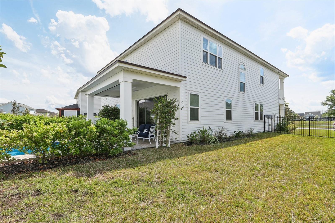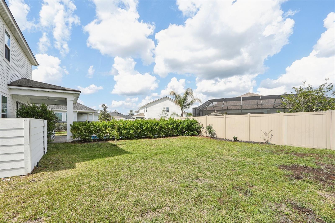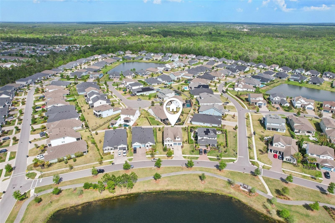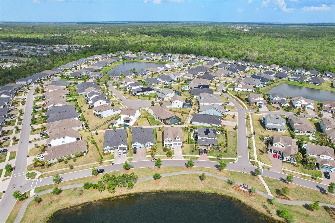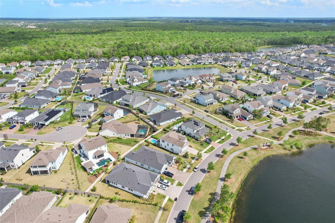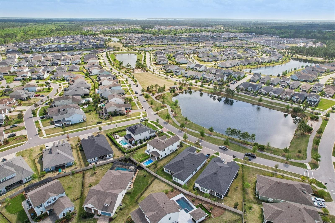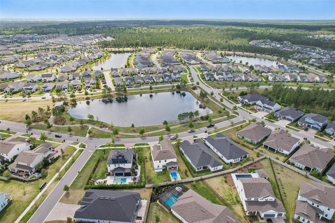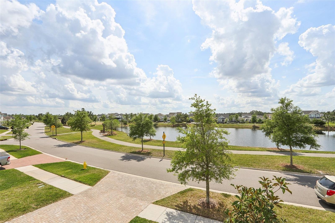65 Bowery Avenue, ST AUGUSTINE, FL 32092
Property Photos
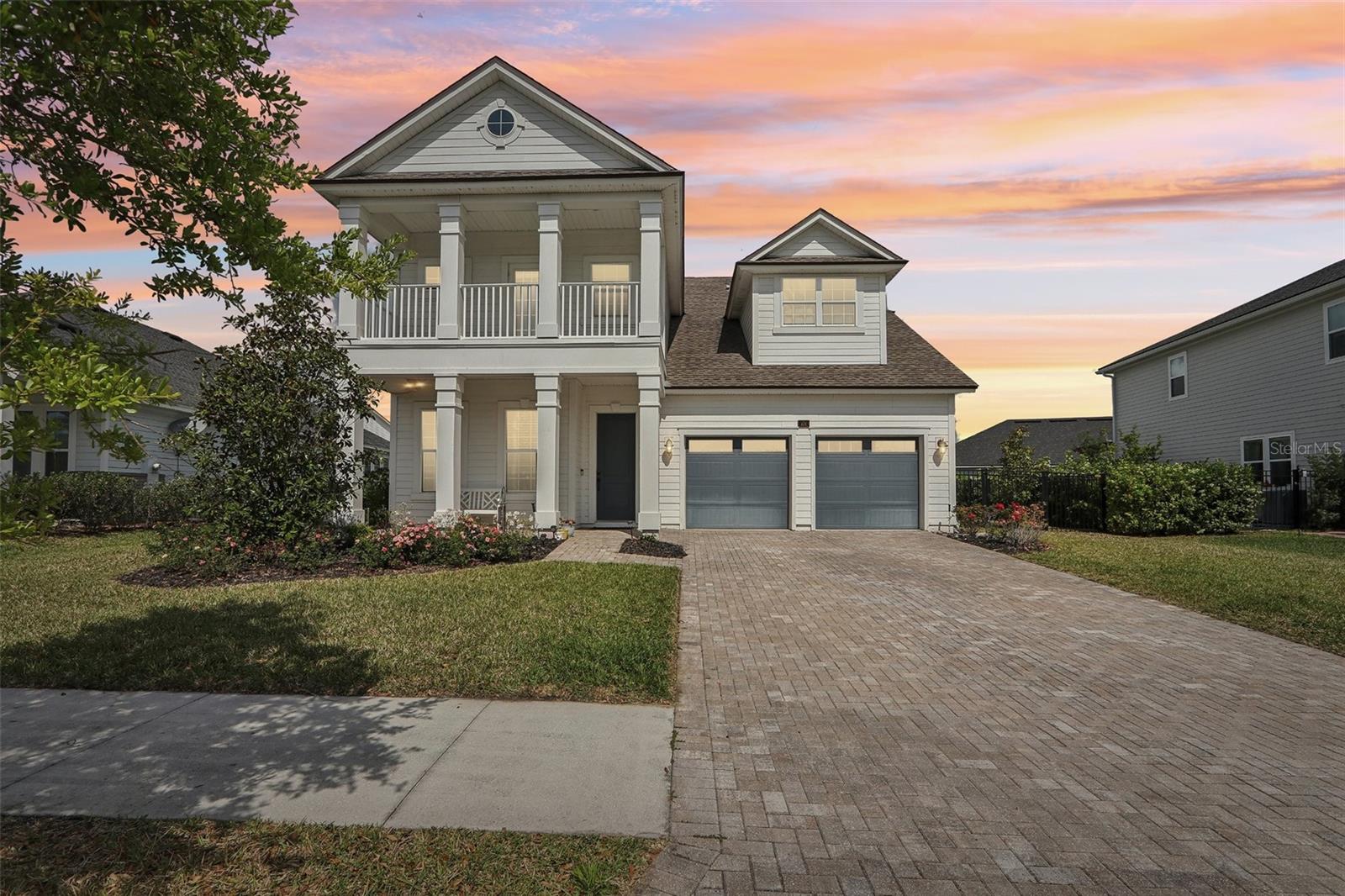
Would you like to sell your home before you purchase this one?
Priced at Only: $725,000
For more Information Call:
Address: 65 Bowery Avenue, ST AUGUSTINE, FL 32092
Property Location and Similar Properties
- MLS#: O6296423 ( Residential )
- Street Address: 65 Bowery Avenue
- Viewed: 20
- Price: $725,000
- Price sqft: $237
- Waterfront: No
- Year Built: 2020
- Bldg sqft: 3059
- Bedrooms: 4
- Total Baths: 3
- Full Baths: 3
- Garage / Parking Spaces: 2
- Days On Market: 22
- Additional Information
- Geolocation: 30.0335 / -81.5663
- County: SAINT JOHNS
- City: ST AUGUSTINE
- Zipcode: 32092
- Subdivision: Shearwater Ph 2b2
- Provided by: CENTURY 21 INTEGRA
- Contact: Kristin Vogt
- 407-878-7343

- DMCA Notice
-
DescriptionPerfectly situated in one of St. Johns Countys most picturesque and desirable communities, this exceptional Toll Brothers residence offers a rare blend of sophistication, comfort, and exclusivity. With its one of a kind floor plan and elevationthe only one of its kind in Shearwaterthis home stands out in both design and craftsmanship. Located directly across from the peaceful Falls Pond and park, the home boasts serene water views and access to a lively green space that plays host to community events like food trucks and movie nights. The west facing second story balcony is the perfect perch to enjoy glowing Florida sunsets and take in the energy of the neighborhood. Inside, the open concept layout is thoughtfully designed for modern living, offering four spacious bedrooms, three bathrooms, a private office, and an expansive loft ideal for both work and play. The interiors are beautifully appointed and move in ready, enhanced by recent upgrades designed for comfort, efficiency, and peace of mind. The backyard is your personal oasiscomplete with a sparkling saltwater pool, inviting porch, and a fully fenced yard for ultimate privacy and relaxation. From fresh air to fresh finishes, this home effortlessly blends indoor and outdoor living. In addition to its standout location and design, the home is equipped with high end systems that elevate everyday lifeproviding clean air, filtered water, and an upgraded HVAC for comfort year round. This is more than just a homeits a rare opportunity to live in one of Shearwaters most coveted properties.
Payment Calculator
- Principal & Interest -
- Property Tax $
- Home Insurance $
- HOA Fees $
- Monthly -
For a Fast & FREE Mortgage Pre-Approval Apply Now
Apply Now
 Apply Now
Apply NowFeatures
Building and Construction
- Covered Spaces: 0.00
- Exterior Features: Irrigation System, Rain Gutters, Sidewalk, Sliding Doors
- Fencing: Fenced, Other, Vinyl
- Flooring: Carpet, Ceramic Tile
- Living Area: 3059.00
- Roof: Shingle
Land Information
- Lot Features: Landscaped, Level, Paved
Garage and Parking
- Garage Spaces: 2.00
- Open Parking Spaces: 0.00
Eco-Communities
- Pool Features: Gunite, In Ground
- Water Source: Public
Utilities
- Carport Spaces: 0.00
- Cooling: Central Air
- Heating: Central, Electric
- Pets Allowed: Yes
- Sewer: Public Sewer
- Utilities: Cable Connected, Electricity Connected
Finance and Tax Information
- Home Owners Association Fee: 237.00
- Insurance Expense: 0.00
- Net Operating Income: 0.00
- Other Expense: 0.00
- Tax Year: 2024
Other Features
- Appliances: Disposal, Electric Water Heater, Microwave, Range, Refrigerator
- Association Name: First Service
- Association Phone: 855-333-5149
- Country: US
- Interior Features: Ceiling Fans(s)
- Legal Description: 95/55-59 SHEARWATER PHASE 2B-2 LOT 255 OR6002/604
- Levels: Two
- Area Major: 32092 - Saint Augustine
- Occupant Type: Owner
- Parcel Number: 010013-2550
- Possession: Close Of Escrow
- Style: Coastal
- View: Water
- Views: 20
- Zoning Code: RES
Similar Properties
Nearby Subdivisions
Arbor Mill
Arbor Mill Ph 1b
Cascades
Cascadesworld Golf Village
Colee Cove
Colee Cove Estates
Glen St Johns Ph 2c
Grand Oaks
Grand Oaks Ph 1d
Heritage Landing
Indian Trace
King And The Bear
Laterra Links
Murabella
None
Not Available-duval
Park Place
Reverie At Trailmark
Riverdale Town
Royal Pines At Wgv
Saint Johns Six Mile Creek Nor
Sevilla
Shearwater
Shearwater Ph 2b2
Shearwater Ph 2d
Shearwater Ph 3a2
Silver Landing
Silver Lndg
Silverleaf Silver Landing
Silverleaf Village
Southhampton
St Andrews Place
St Johns Six Mile Creek North
Trailmark
Trestle Bay
Waterford Lakes
Wgv Cascades
Wgv Heritage Landing
Wgv King Andbear
Whisper Creek
Whisper Crk Ph 9 Un B
Whisper Ridge
Windward Ranch
Windward Ranch Ph 9
World Golf Village

- The Dial Team
- Tropic Shores Realty
- Love Life
- Mobile: 561.201.4476
- dennisdialsells@gmail.com



