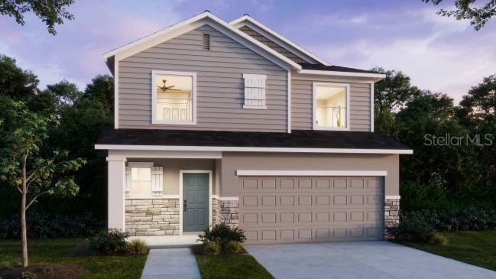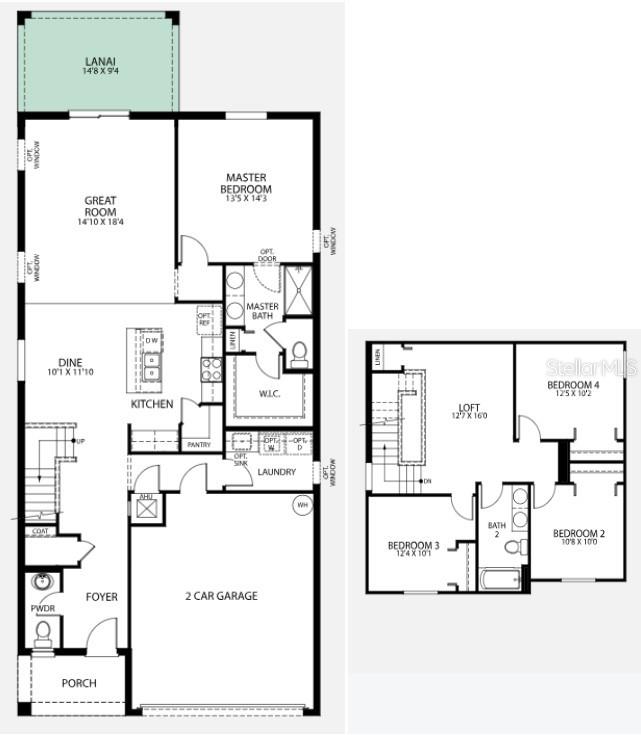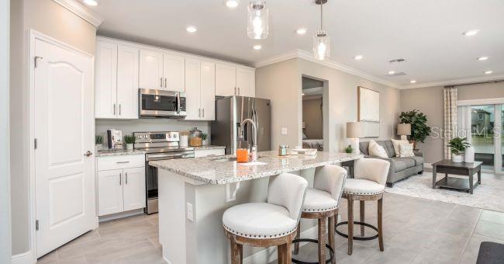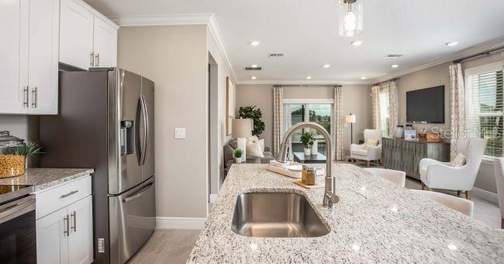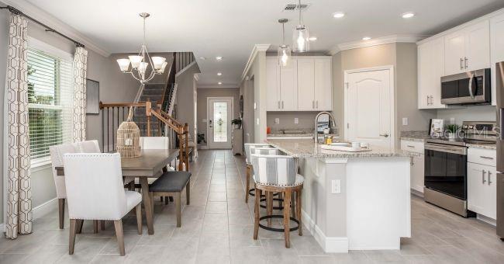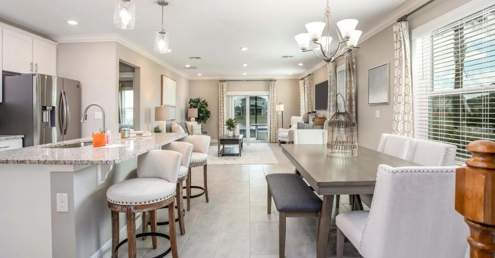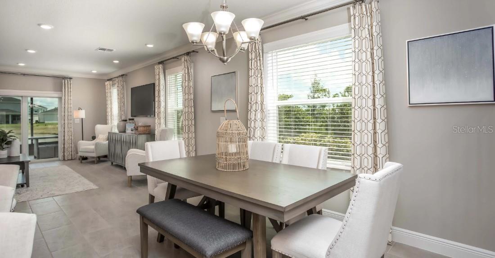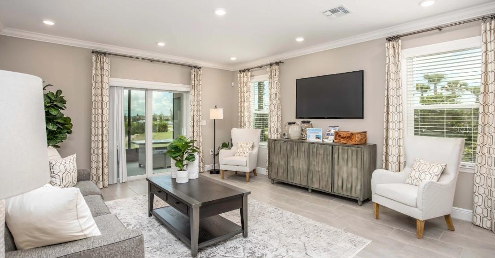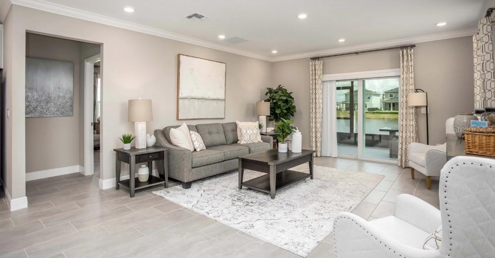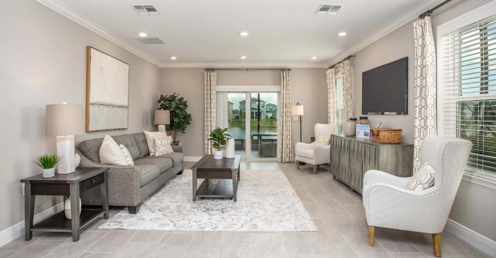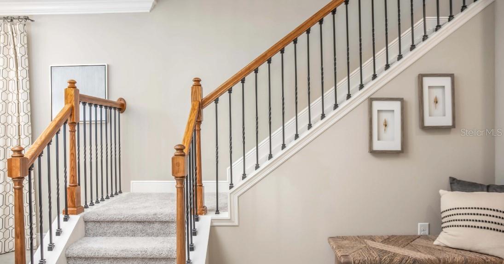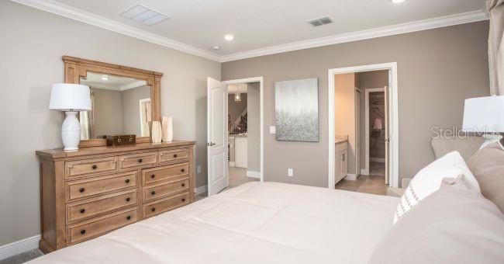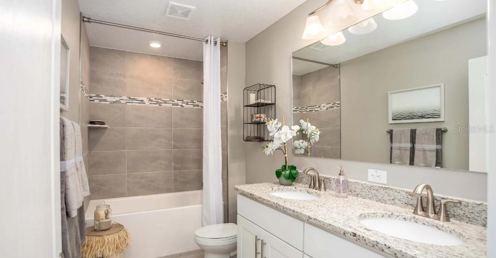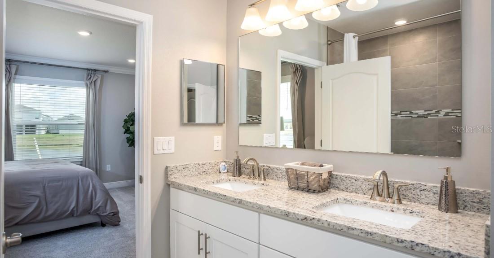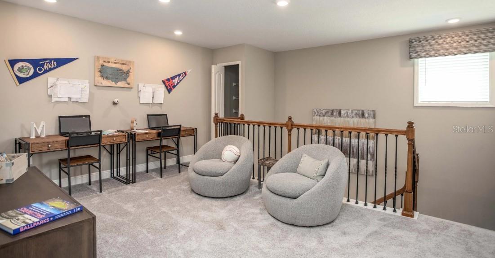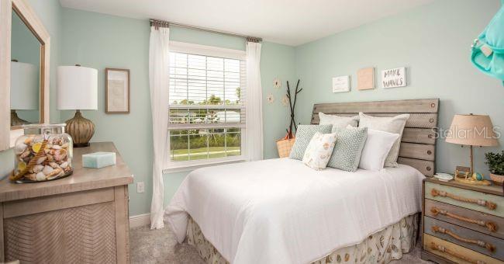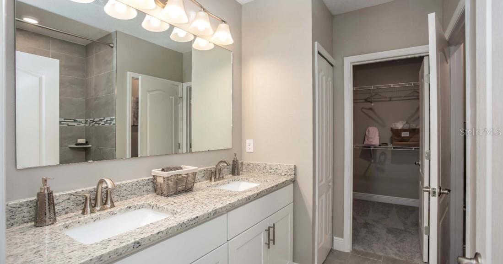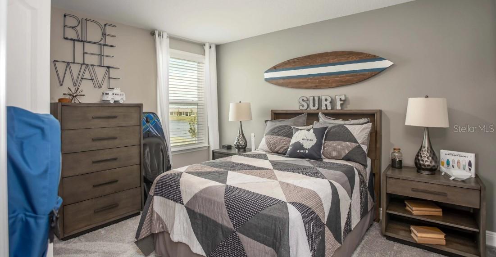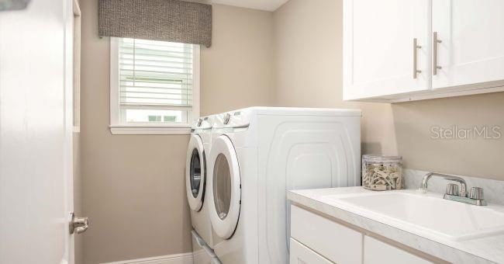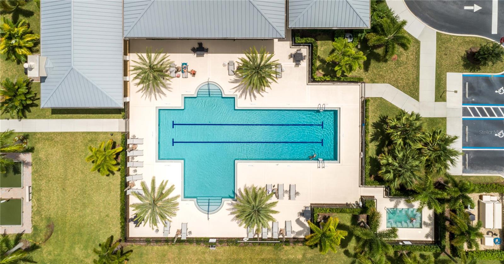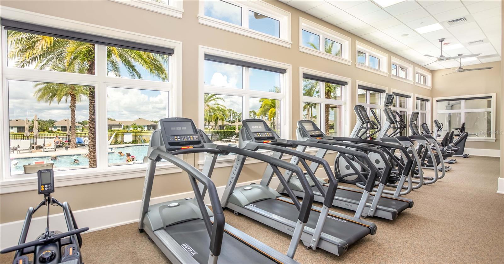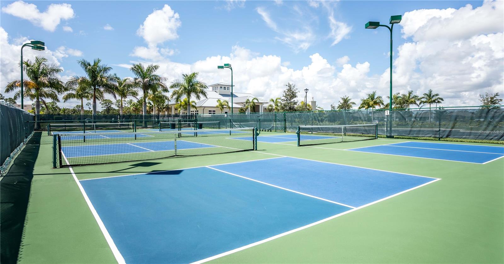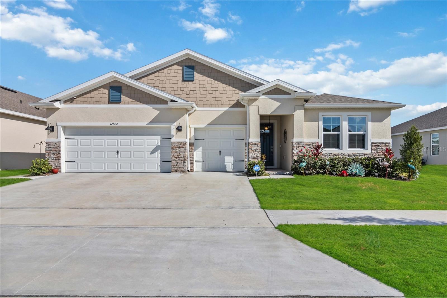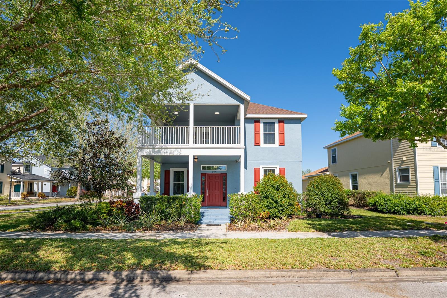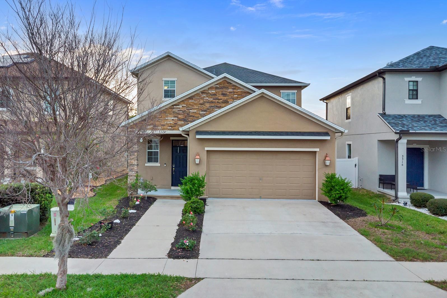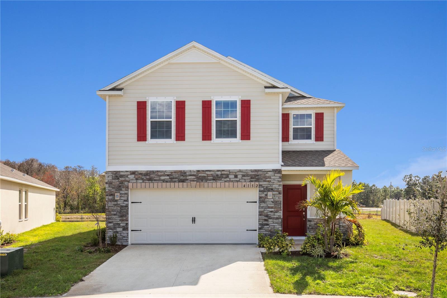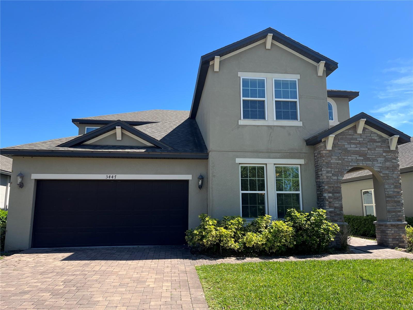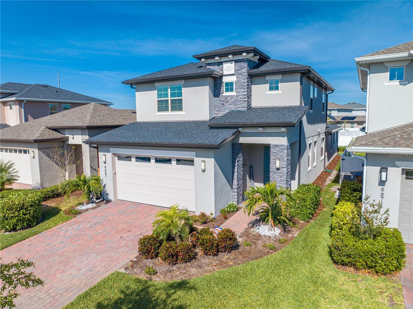3924 Sagefield Drive, HARMONY, FL 34773
Property Photos
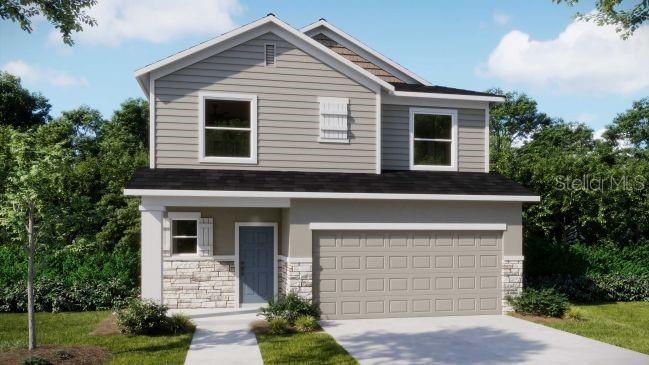
Would you like to sell your home before you purchase this one?
Priced at Only: $446,900
For more Information Call:
Address: 3924 Sagefield Drive, HARMONY, FL 34773
Property Location and Similar Properties
- MLS#: O6294559 ( Residential )
- Street Address: 3924 Sagefield Drive
- Viewed: 4
- Price: $446,900
- Price sqft: $176
- Waterfront: No
- Year Built: 2025
- Bldg sqft: 2545
- Bedrooms: 4
- Total Baths: 3
- Full Baths: 2
- 1/2 Baths: 1
- Garage / Parking Spaces: 2
- Days On Market: 49
- Additional Information
- Geolocation: 28.179 / -81.1334
- County: OSCEOLA
- City: HARMONY
- Zipcode: 34773
- Subdivision: Harmony Central Ph 1
- Elementary School: Harmony Community School (K 5)
- Middle School: Harmony Middle
- High School: Harmony High
- Provided by: NEW HOME STAR FLORIDA LLC
- Contact: Charles Pennant
- 407-803-4083

- DMCA Notice
-
DescriptionNew Construction Move In Ready! Welcome to The Lexington, an elegant two story home from our Heritage Series, nestled in the sought after Harmony Central community. This Green Certified neighborhood offers an exceptional lifestyle with a clubhouse, pool, and playground, all designed to enhance your daily living experience. Step inside through a 6'8" full lite front door and experience an inviting open concept layout that seamlessly blends style and functionality. The chefs kitchen features a large island with seating, quartz countertops, and a premium 27 cu. ft. stainless steel French door refrigerator, creating the perfect space for cooking and gathering. The kitchen flows effortlessly into the living and dining areas, making it ideal for both everyday living and entertaining. The first floor master suite is a private retreat, complete with a spacious walk in closet and a spa like en suite bath featuring dual vanities and a ceramic tile wall shower surround with a glass enclosure. A striking metal railing staircase leads to the second floor, where you'll find three additional bedrooms and a spacious loft, offering flexible space for a home office, media room, or play area. Just off the two car garage, the laundry/mudroom is designed for both functionality and convenience, featuring a window for natural light, utility sink, and laundry cabinets for added storage. Outside, the landscaped yard is equipped with an irrigation system, ensuring a beautifully maintained exterior year round. Additional features such as hurricane shutters and a full builder warranty provide lasting peace of mind. The Lexington is built for both comfort and long term value. Schedule your tour today and experience the perfect place to call home!
Payment Calculator
- Principal & Interest -
- Property Tax $
- Home Insurance $
- HOA Fees $
- Monthly -
For a Fast & FREE Mortgage Pre-Approval Apply Now
Apply Now
 Apply Now
Apply NowFeatures
Building and Construction
- Builder Model: Lexington B
- Builder Name: Maronda Homes
- Covered Spaces: 0.00
- Exterior Features: Hurricane Shutters
- Flooring: Carpet, Ceramic Tile
- Living Area: 2072.00
- Roof: Other, Shingle
Property Information
- Property Condition: Completed
Land Information
- Lot Features: Landscaped
School Information
- High School: Harmony High
- Middle School: Harmony Middle
- School Elementary: Harmony Community School (K-5)
Garage and Parking
- Garage Spaces: 2.00
- Open Parking Spaces: 0.00
- Parking Features: Driveway, Garage Door Opener
Eco-Communities
- Water Source: Public
Utilities
- Carport Spaces: 0.00
- Cooling: Central Air
- Heating: Central, Electric
- Pets Allowed: Yes
- Sewer: Public Sewer
- Utilities: Cable Available
Amenities
- Association Amenities: Other
Finance and Tax Information
- Home Owners Association Fee: 750.00
- Insurance Expense: 0.00
- Net Operating Income: 0.00
- Other Expense: 0.00
- Tax Year: 2024
Other Features
- Appliances: Dishwasher, Disposal, Electric Water Heater, Microwave, Range, Refrigerator
- Association Name: C/O Maronda Homes
- Association Phone: 321-234-3715
- Country: US
- Furnished: Unfurnished
- Interior Features: Eat-in Kitchen, Open Floorplan, Primary Bedroom Main Floor, Smart Home, Stone Counters, Thermostat, Tray Ceiling(s), Walk-In Closet(s)
- Legal Description: HARMONY CENTRAL PH 1 PB 32 PGS 120-133 BLK B LOT 8
- Levels: Two
- Area Major: 34773 - St Cloud (Harmony)
- Occupant Type: Vacant
- Parcel Number: 32-26-32-3596-000B-0080
- Possession: Close Of Escrow
- Style: Florida
- Zoning Code: RES
Similar Properties
Nearby Subdivisions
Birchwood Nbhd C2
Birchwood Nbhd D1
Birchwood Nbhds B C
Birchwood Nbhds B & C
Enclave At Lakes Of Harmony
Harmony
Harmony Birchwood
Harmony / Birchwood
Harmony Central Ph 1
Harmony Nbhd
Harmony Nbhd H1
Harmony Nbhd I
Harmony Nbhd J
Harmony Nbhd O-1
Harmony Nbhd O1
Harmony Nbrhd I
Harmony West Ph 1a
Lakes At Harmony Calatlantic
North Lakes Of Harmony
Villages At Harmony Ph 1b
Villages At Harmony Ph 1c-1 &
Villages At Harmony Ph 1c-2
Villages At Harmony Ph 1c1 1d
Villages At Harmony Ph 1c2
Villages At Harmony Ph 2a

- The Dial Team
- Tropic Shores Realty
- Love Life
- Mobile: 561.201.4476
- dennisdialsells@gmail.com



