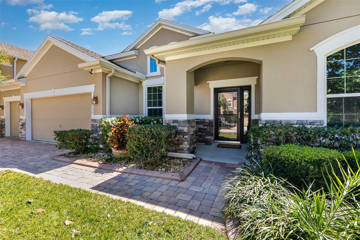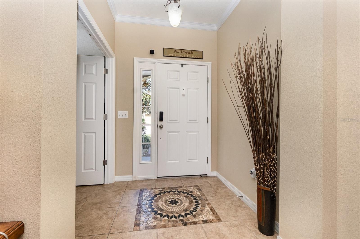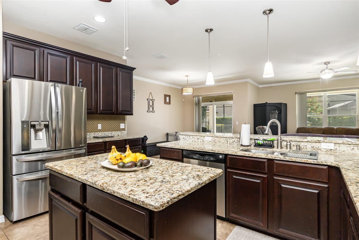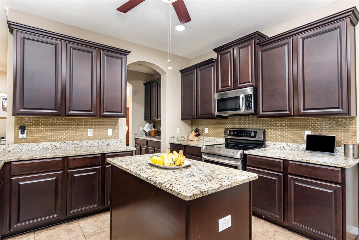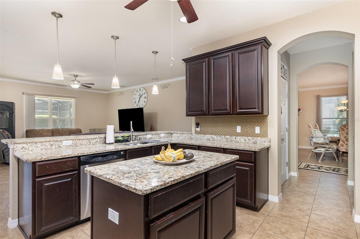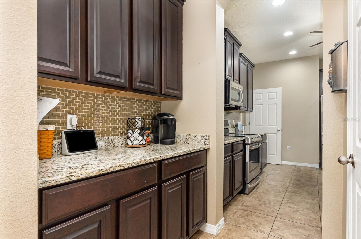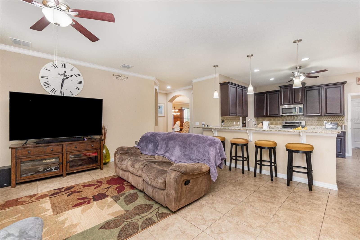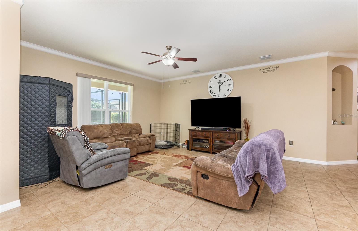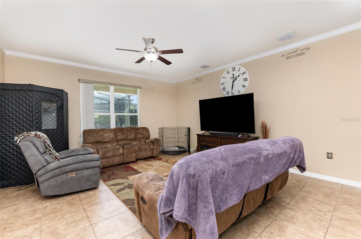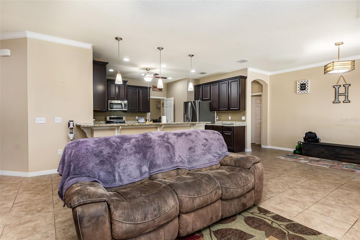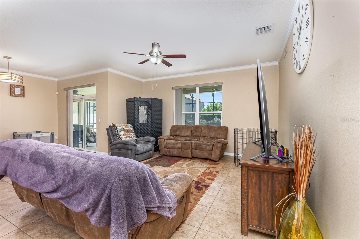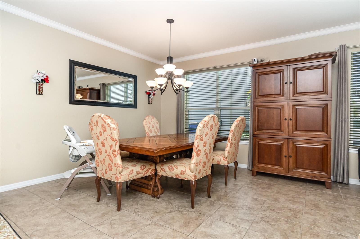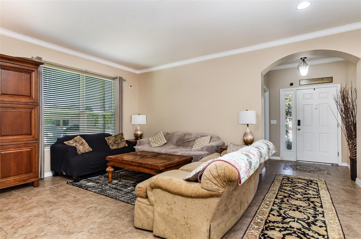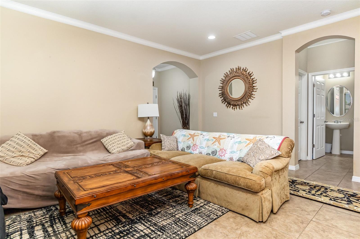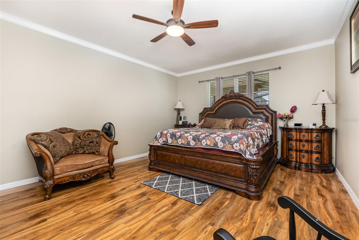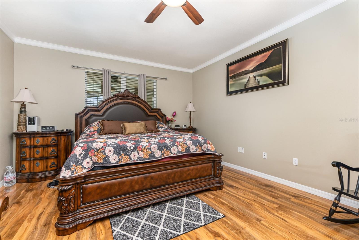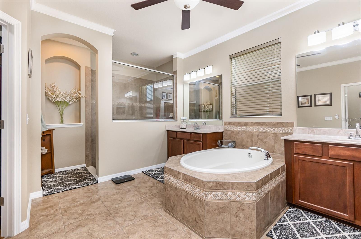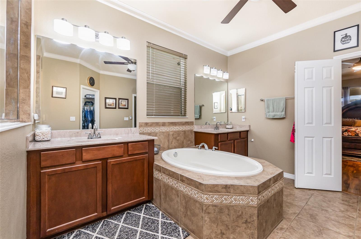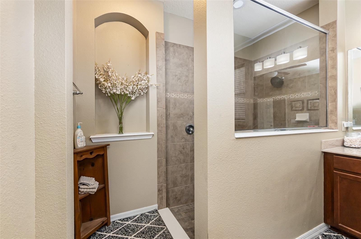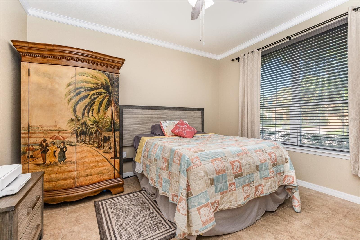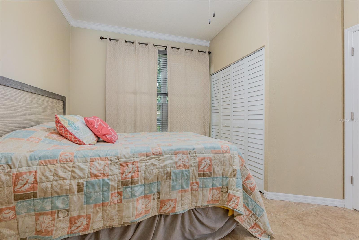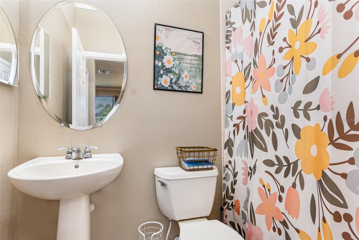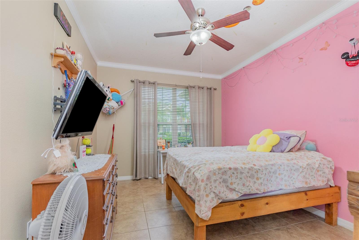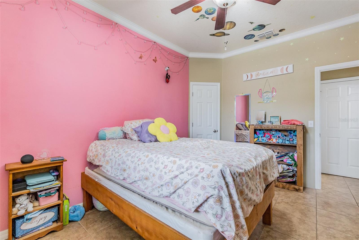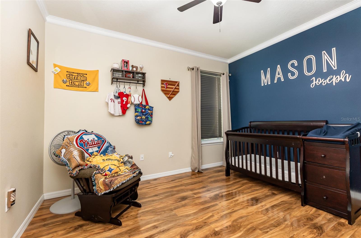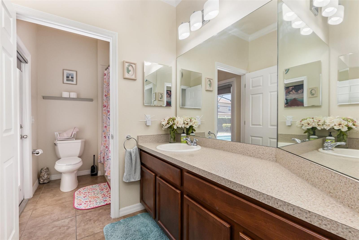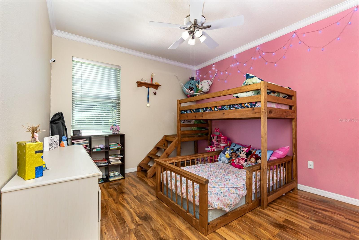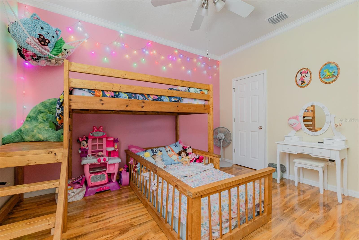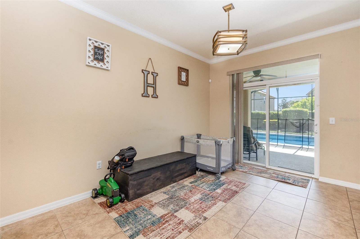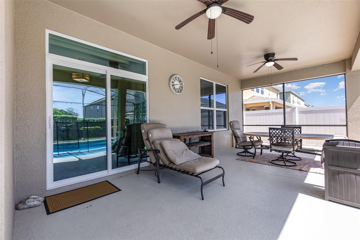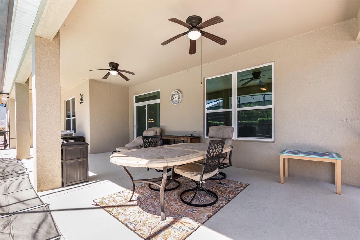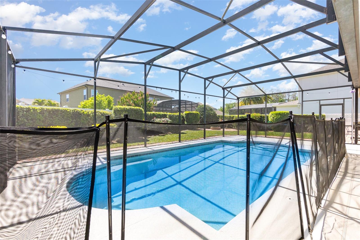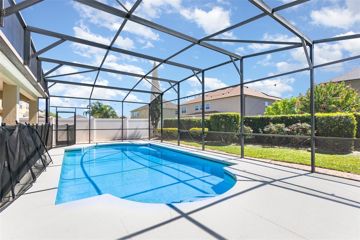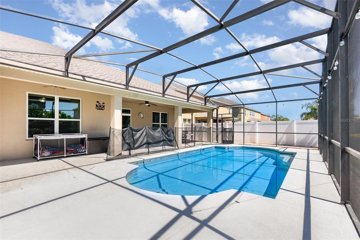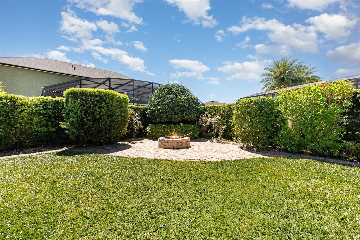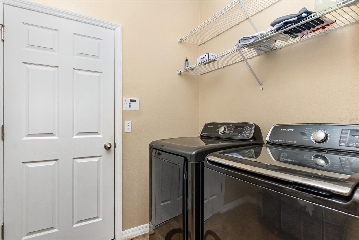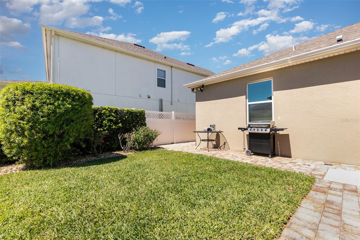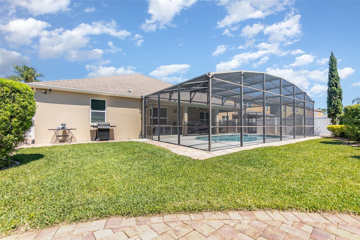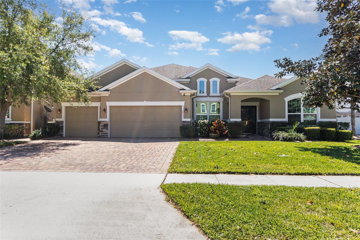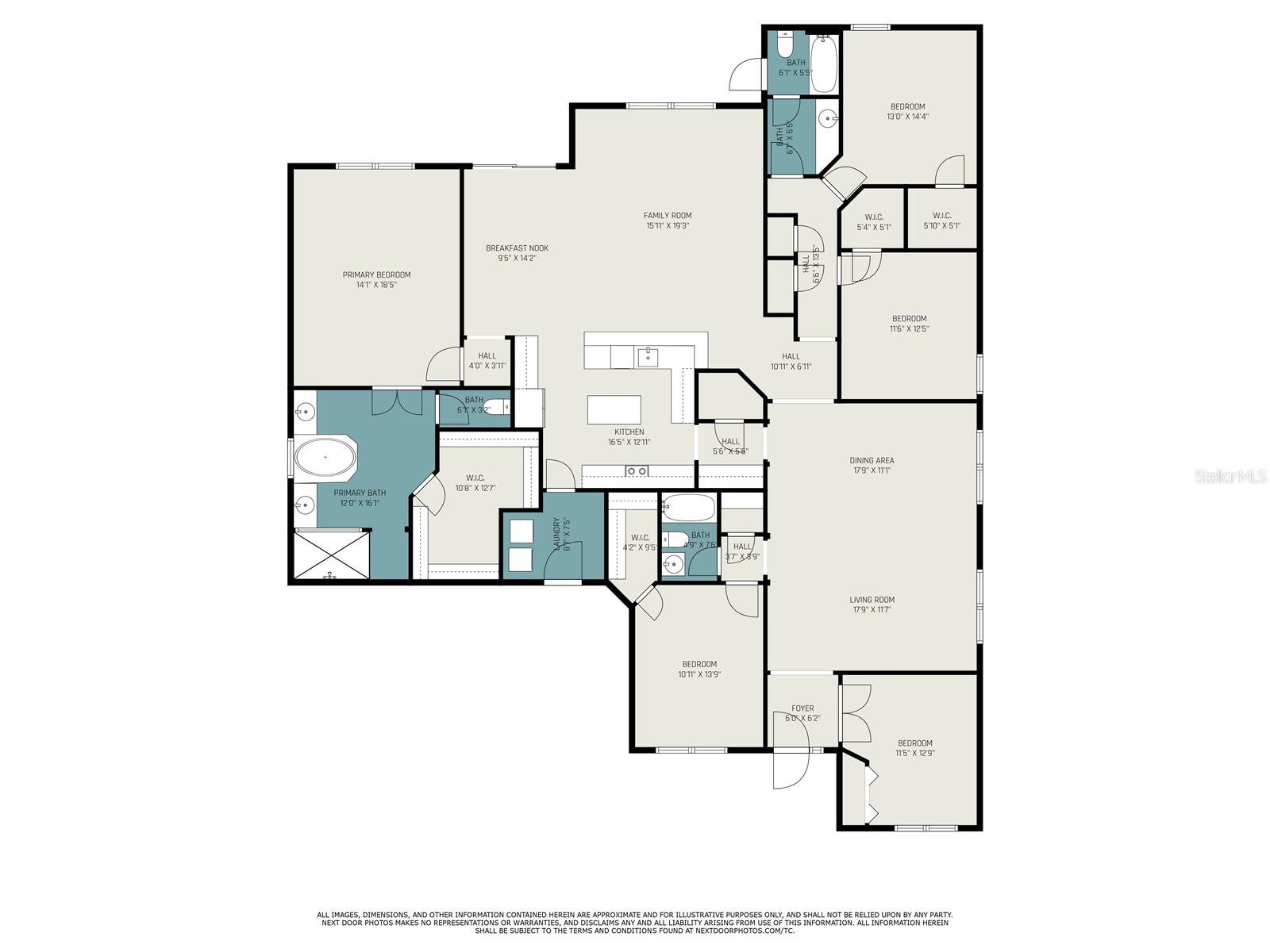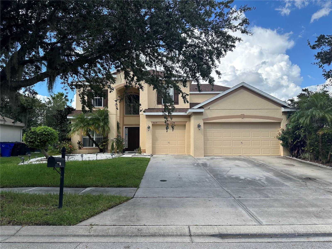2731 Cypress Tree Trail, ST CLOUD, FL 34772
Property Photos
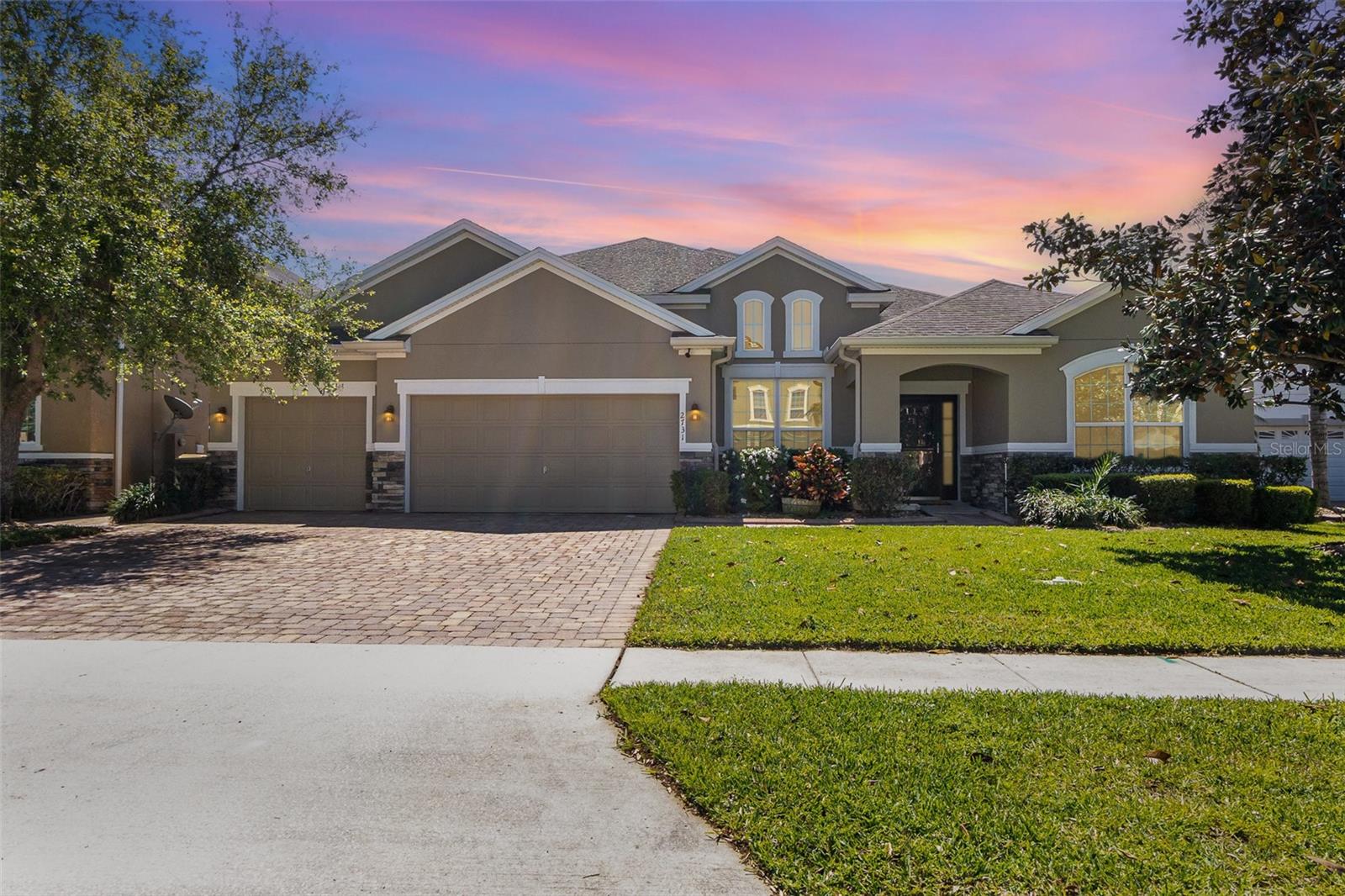
Would you like to sell your home before you purchase this one?
Priced at Only: $589,900
For more Information Call:
Address: 2731 Cypress Tree Trail, ST CLOUD, FL 34772
Property Location and Similar Properties
- MLS#: O6292047 ( Residential )
- Street Address: 2731 Cypress Tree Trail
- Viewed: 15
- Price: $589,900
- Price sqft: $143
- Waterfront: No
- Year Built: 2011
- Bldg sqft: 4126
- Bedrooms: 5
- Total Baths: 3
- Full Baths: 3
- Garage / Parking Spaces: 3
- Days On Market: 23
- Additional Information
- Geolocation: 28.2162 / -81.2994
- County: OSCEOLA
- City: ST CLOUD
- Zipcode: 34772
- Subdivision: Cypress Preserve
- Provided by: LA ROSA REALTY LLC
- Contact: Cathy Starkweather
- 321-939-3748

- DMCA Notice
-
DescriptionWelcome to Your Dream Home in Saint Cloud! Ever walked into a house and just knew it was the one? That's exactly what happens here. This stunning 5 bedroom stunner sits on an oversized lot in the coveted Cypress Preserve community, and it's a showstopper. With over 4,100 total square feet of pure luxury, this isn't just a house it's a lifestyle upgrade. Get ready to fall in love with storage space! While one bedroom features a stunning custom built closet that's perfectly integrated into the room, the other four bedrooms each boast their own spacious walk in closets. Step inside and you'll find yourself in a space that feels like it was pulled straight from your Pinterest board. The kitchen? It's a chef's paradise with gleaming granite counters, endless cabinet space, and a breakfast bar perfect for morning coffee or helping children with homework. And for those fancy dinner parties, you've been dreaming of hosting? There's a formal dining room complete with a butler's pantry that'll make you feel like you're living in Downton Abbey. But here's where it gets really good. The master suite is your personal sanctuary, featuring a spa like bathroom with a garden tub that's begging for a glass of wine and your favorite playlist. Double vanities mean no more morning battles for mirror space, and the walk in closet? Let's just say you might need to buy more clothes to fill it. Summer days are made for the private pool and covered lanai imagine lounging in the shade with a good book while the children splash around. And speaking of outdoor living, there's a gorgeous fire pit area perfect for s'mores nights and stargazing. The fully fenced yard keeps your four legged friends safe while giving them plenty of room to run. The a/c air handler was replaced in 2024. Located in a peaceful cul de sac just steps from a playground, this home has all the upgrades you didn't even know you needed like surround sound prewiring for epic movie nights, wood like laminate and tile floors throughout (goodbye, carpet!), and even a convenient pool bathroom to keep wet feet off your beautiful floors! The best part? This isn't some fixer upper that needs months of work. This energy efficient Meritage home is move in ready with spectacular landscaping, and immaculate maintenance throughout. Don't just dream about your perfect home. This is it. And it's ready when you are, schedule your showing today! All property dimensions, including room measurements, home square footage, and lot sizes, are approximate. Prospective buyers or their representatives are advised to independently verify exact measurements, homeowners association fees, and any applicable covenants or restrictions.
Payment Calculator
- Principal & Interest -
- Property Tax $
- Home Insurance $
- HOA Fees $
- Monthly -
For a Fast & FREE Mortgage Pre-Approval Apply Now
Apply Now
 Apply Now
Apply NowFeatures
Building and Construction
- Covered Spaces: 0.00
- Exterior Features: Irrigation System, Sliding Doors
- Fencing: Fenced, Vinyl
- Flooring: Ceramic Tile, Wood
- Living Area: 3087.00
- Roof: Shingle
Property Information
- Property Condition: Completed
Land Information
- Lot Features: Cul-De-Sac
Garage and Parking
- Garage Spaces: 3.00
- Open Parking Spaces: 0.00
Eco-Communities
- Pool Features: Gunite, In Ground, Screen Enclosure
- Water Source: None
Utilities
- Carport Spaces: 0.00
- Cooling: Central Air
- Heating: Central
- Pets Allowed: Cats OK, Dogs OK
- Sewer: Public Sewer
- Utilities: Cable Available, Electricity Available
Amenities
- Association Amenities: Playground
Finance and Tax Information
- Home Owners Association Fee: 178.87
- Insurance Expense: 0.00
- Net Operating Income: 0.00
- Other Expense: 0.00
- Tax Year: 2024
Other Features
- Appliances: Dishwasher, Disposal, Dryer, Electric Water Heater, Microwave, Range, Refrigerator, Washer
- Association Name: Megan Carter
- Country: US
- Furnished: Unfurnished
- Interior Features: Ceiling Fans(s), Crown Molding, High Ceilings, Living Room/Dining Room Combo, Open Floorplan, Primary Bedroom Main Floor, Split Bedroom, Stone Counters, Thermostat, Walk-In Closet(s)
- Legal Description: CYPRESS PRESERVE PB 19 PG 193-199 LOT 87
- Levels: One
- Area Major: 34772 - St Cloud (Narcoossee Road)
- Occupant Type: Owner
- Parcel Number: 22-26-30-0607-0001-0870
- View: Pool
- Views: 15
- Zoning Code: SR1B
Similar Properties
Nearby Subdivisions
Briarwood Estates
Bristol Cove At Deer Creek Ph
Camelot
Canoe Creek Estates
Canoe Creek Lakes
Canoe Creek Lakes Add
Canoe Creek Woods
Cross Creek Estates
Crystal Creek
Cypress Preserve
Deer Run Estates
Del Webb Twin Lakes
Doe Run At Deer Creek
Eagle Meadow
Eden At Cross Prairie
Eden At Crossprairie
Edgewater Ed4 Lt 1 Rep
Esprit Ph 01
Esprit Ph 1
Esprit Ph 2
Esprit Ph 3d
Estates At Southern Vista Pine
Gramercy Farms Ph 1
Gramercy Farms Ph 8
Gramercy Farms Ph 9b
Hanover Lakes
Hanover Lakes 60
Hanover Lakes Ph 1
Hanover Lakes Ph 2
Hanover Lakes Ph 3
Hanover Lakes Ph 4
Hanover Lakes Ph 5
Havenfield At Cross Prairie
Hickory Hollow
Hidden Pines
Horizon Meadows Pb 8 Pg 139 Lo
Indian Lakes
Indian Lakes Ph 5 6
Indian Lakes Ph 7
Keystone Pointe Ph 01
Keystone Pointe Ph 2
Kissimmee Park
Mallard Pond Ph 1
Mallard Pond Ph 4b
Northwest Lakeside Groves
Northwest Lakeside Groves Ph 1
Northwest Lakeside Groves Ph 2
Oakley Place
Old Hickory
Old Hickory Ph 1 2
Old Hickory Ph 3
Portofino Vista
Quail Wood
Reserve At Pine Tree
S L I C
Sawgrass
Seminole Land Inv Co S L I C
Seminole Land And Inv Co
Southern Pines
Southern Pines Ph 4
Southern Pines Ph 5
St Cloud Manor Estates
St Cloud Manor Village
Stevens Plantation
Sweetwater Creek
The Meadow At Crossprairie
The Meadow At Crossprairie Bun
The Reserve At Twin Lakes
Twin Lakes
Twin Lakes Ph 1
Twin Lakes Ph 2a2b
Twin Lakes Ph 8
Tymber Cove
Villagio
Whaleys Creek Ph 1
Whaleys Creek Ph 2

- The Dial Team
- Tropic Shores Realty
- Love Life
- Mobile: 561.201.4476
- dennisdialsells@gmail.com



