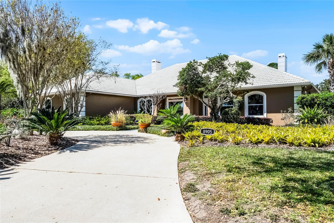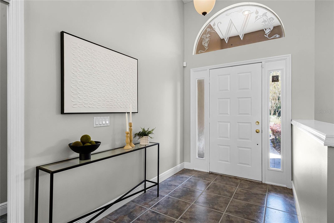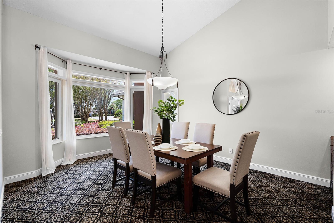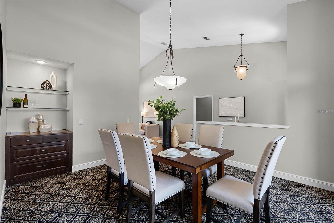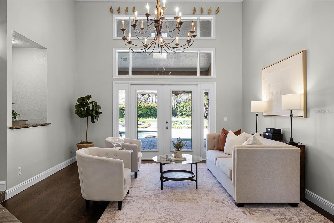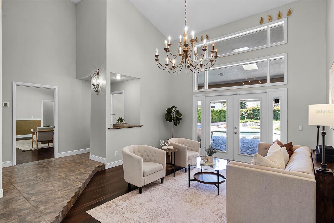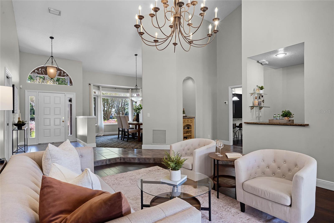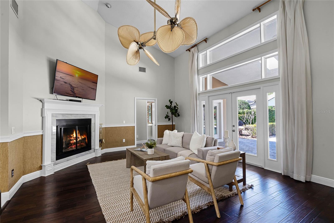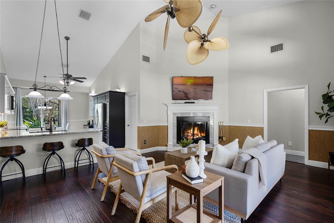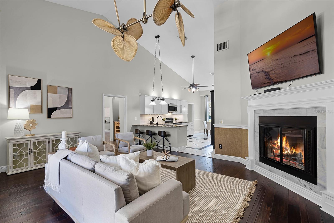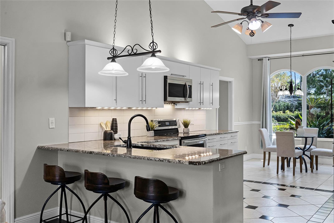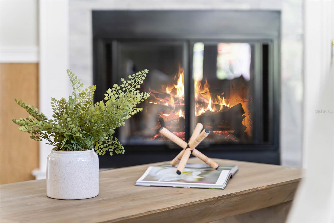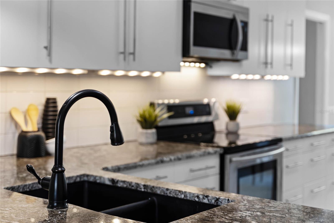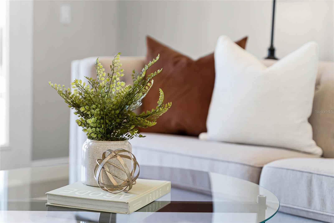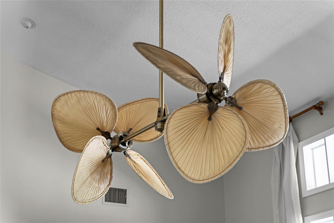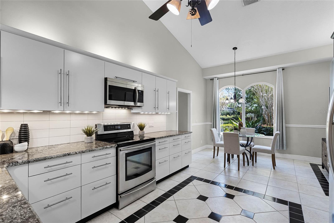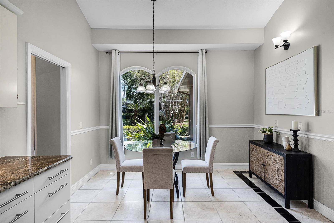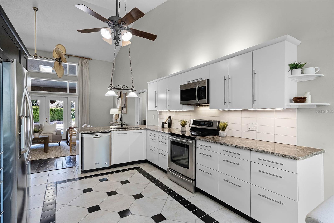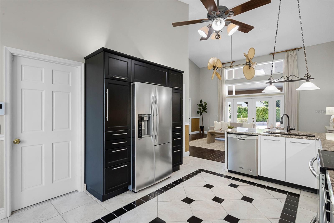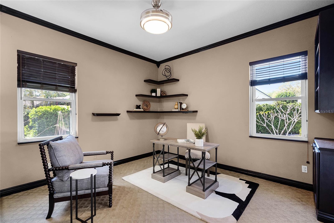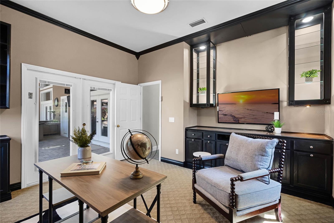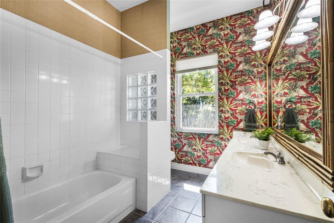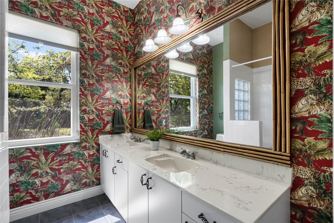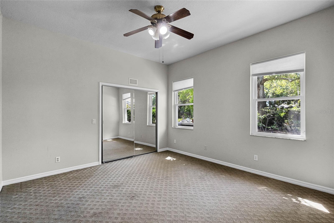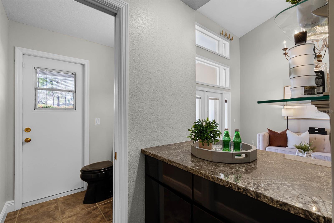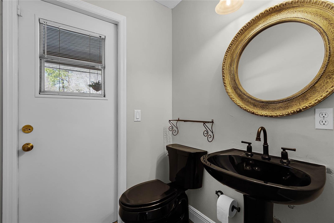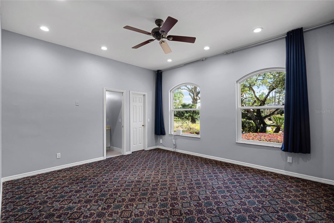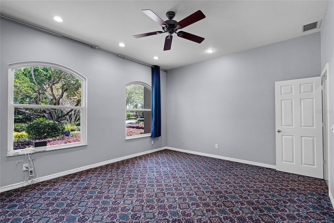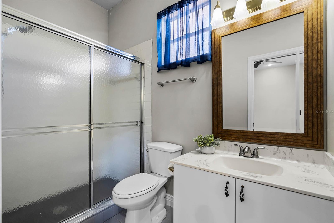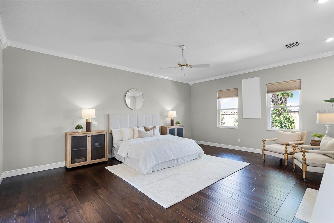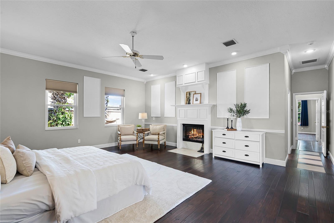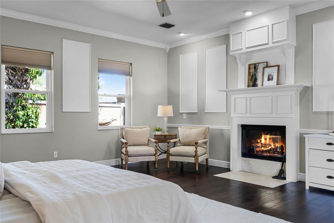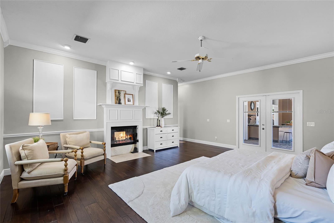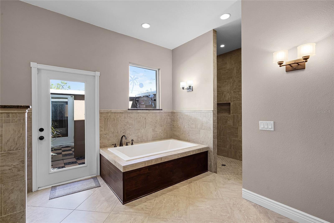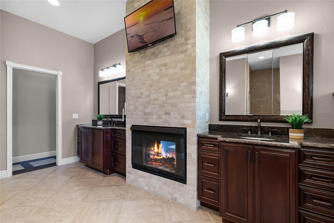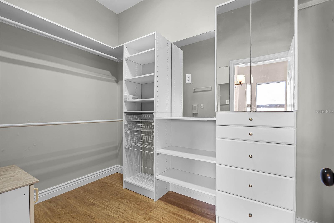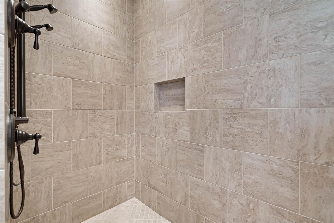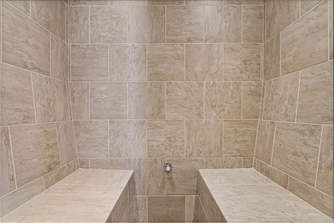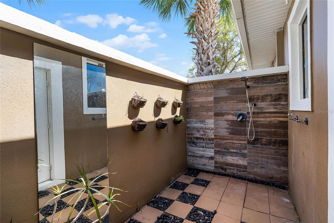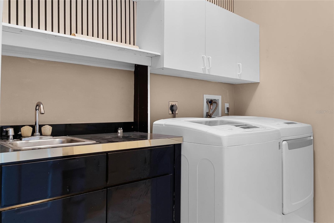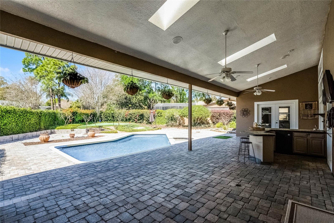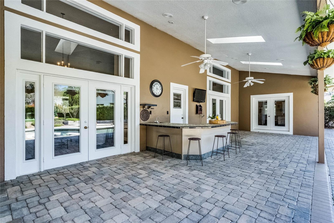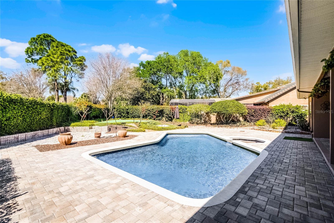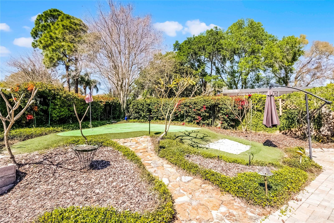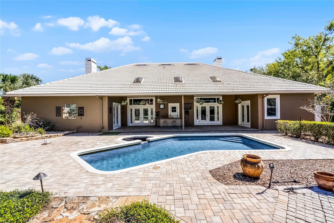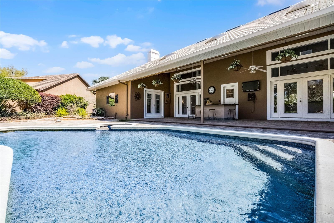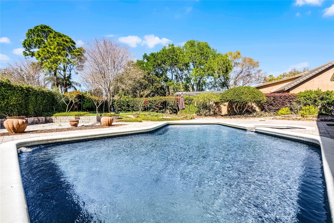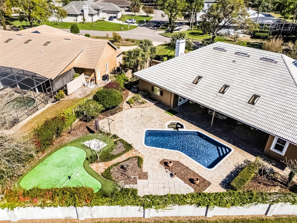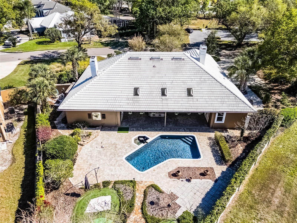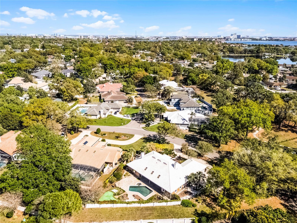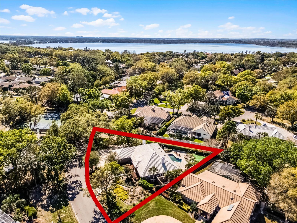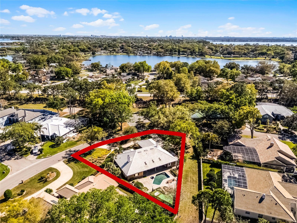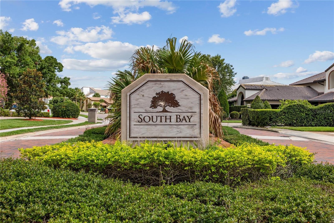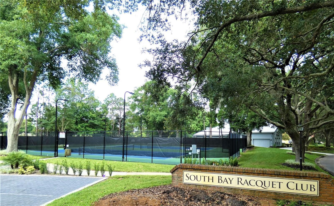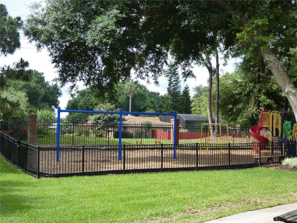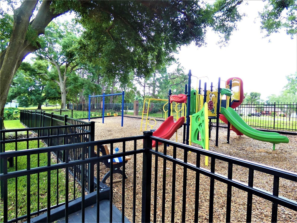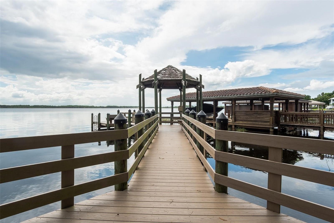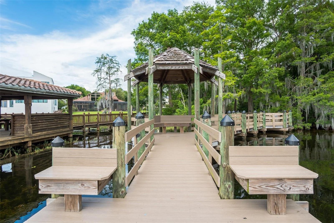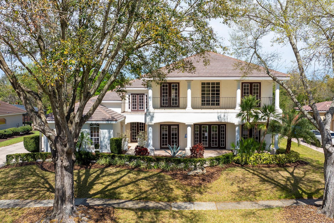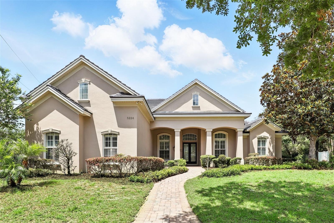8905 South Bay Drive, ORLANDO, FL 32819
Property Photos
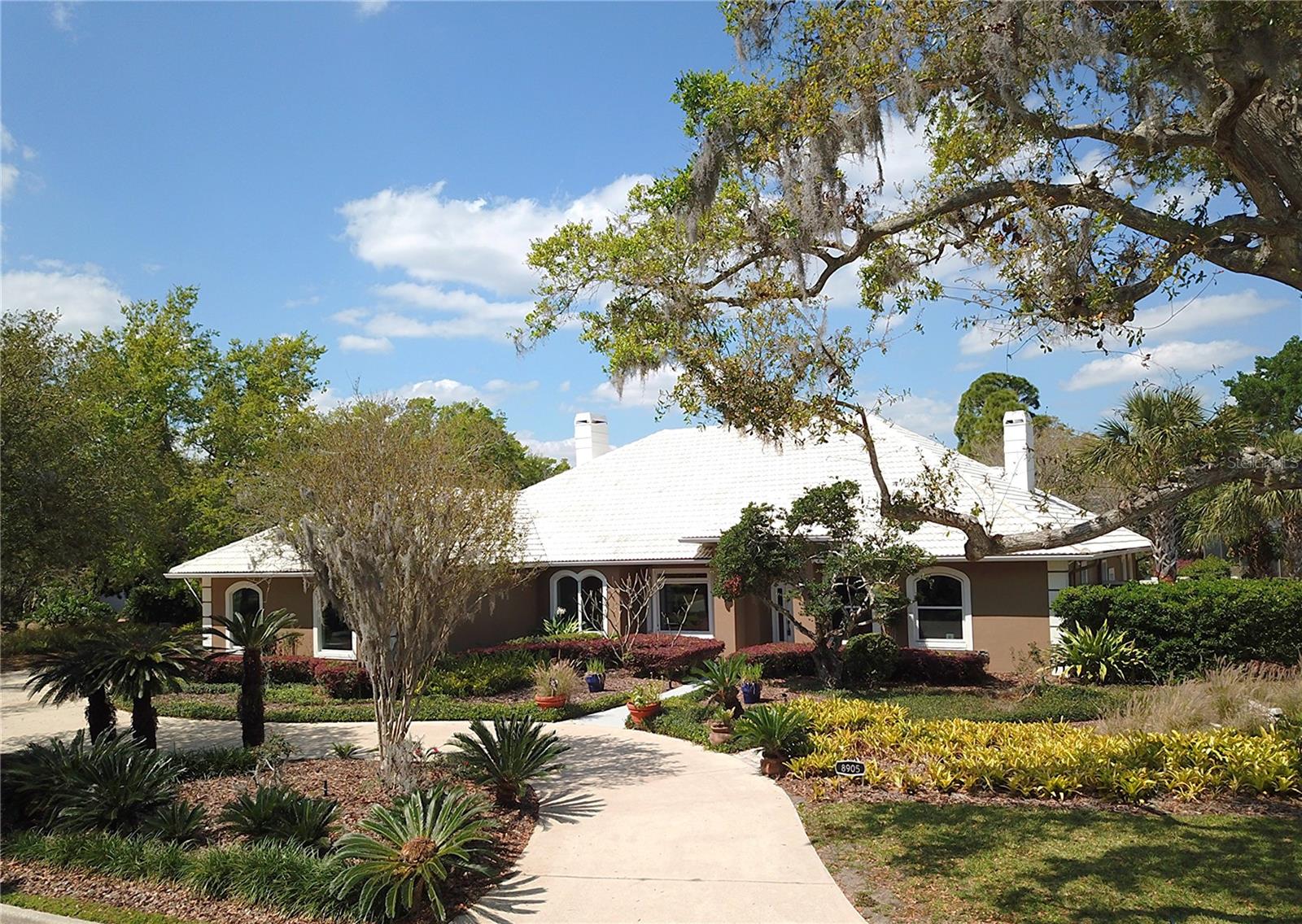
Would you like to sell your home before you purchase this one?
Priced at Only: $1,069,000
For more Information Call:
Address: 8905 South Bay Drive, ORLANDO, FL 32819
Property Location and Similar Properties
- MLS#: O6289466 ( Residential )
- Street Address: 8905 South Bay Drive
- Viewed: 35
- Price: $1,069,000
- Price sqft: $230
- Waterfront: No
- Year Built: 1987
- Bldg sqft: 4655
- Bedrooms: 4
- Total Baths: 4
- Full Baths: 3
- 1/2 Baths: 1
- Garage / Parking Spaces: 3
- Days On Market: 123
- Additional Information
- Geolocation: 28.4495 / -81.5087
- County: ORANGE
- City: ORLANDO
- Zipcode: 32819
- Subdivision: South Bay
- Elementary School: Dr. Phillips Elem
- Middle School: Southwest
- High School: Dr. Phillips
- Provided by: JULIAN PROPERTIES, INC.

- DMCA Notice
-
DescriptionLUXURY LIVING IN SOUTH BAY Owner finance options available with 10% down at 6% rate subject to credit and agreed term. Stunning 4 Bedroom retreat with designer finishes & private oasis. Welcome to 8905 South Bay Dr, a magnificently updated 4 bedroom, 3.5 bathroom home nestled in the heart of the coveted South Bay community in Dr. Phillips. Sitting on an oversized 0.47 acre lot, this 3,220 sq. ft. home is a perfect blend of sophistication, comfort, and prime location. As you step through the grand entrance, you're greeted by an expansive open floor plan, accentuated by soaring ceilings, abundant natural light, and elegant finishes. The gourmet kitchen is a chefs dream, featuring solid surface countertops, Blanco granite sink, custom cabinetry, high end stainless steel appliances, induction cooktop and a spacious island perfect for entertaining. The living and dining areas flow seamlessly, offering a warm and inviting space for family gatherings. The primary suite is a true retreat with two way fireplace, boasting a spa like en suite bathroom with Mirabella jetted soaking tub , dual vanities, a spacious walk in dual head shower, and steam room. Additional bedrooms are generously sized, each designed for ultimate comfort. The homes fresh aesthetic is complemented by new designer paint throughout, enhancing its move in ready appeal. Step outside to your private backyard oasis, where lush landscaping creates a serene and secluded atmosphere. Whether you're hosting an evening under the stars, practicing on the putting green, or enjoying a morning coffee, the beautifully maintained outdoor space offers the perfect setting for relaxation. Situated directly across from South Bays newly renovated tennis courts and playground, this home offers unparalleled access to the communitys scenic walking trails, vibrant social events, and a private dock on Lake Tibet, providing entry to the famed Butler Chain of Lakesa paradise for boating and water lovers. Completing this exceptional home is a three car garage, ensuring ample space for storage and convenience. This is a rare opportunity to own a luxurious, move in ready home in one of Orlandos most desirable communities. Dont miss your chance to experience South Bay living at its finestschedule your private showing today!
Payment Calculator
- Principal & Interest -
- Property Tax $
- Home Insurance $
- HOA Fees $
- Monthly -
For a Fast & FREE Mortgage Pre-Approval Apply Now
Apply Now
 Apply Now
Apply NowFeatures
Building and Construction
- Covered Spaces: 0.00
- Exterior Features: Private Mailbox
- Flooring: Carpet, Hardwood, Tile
- Living Area: 3220.00
- Roof: Tile
School Information
- High School: Dr. Phillips High
- Middle School: Southwest Middle
- School Elementary: Dr. Phillips Elem
Garage and Parking
- Garage Spaces: 3.00
- Open Parking Spaces: 0.00
Eco-Communities
- Pool Features: Gunite
- Water Source: None
Utilities
- Carport Spaces: 0.00
- Cooling: Central Air
- Heating: Central
- Pets Allowed: Yes
- Sewer: Septic Tank
- Utilities: Cable Available, Electricity Connected, Phone Available
Finance and Tax Information
- Home Owners Association Fee: 800.00
- Insurance Expense: 0.00
- Net Operating Income: 0.00
- Other Expense: 0.00
- Tax Year: 2024
Other Features
- Appliances: Cooktop, Dishwasher, Disposal, Freezer, Microwave, Refrigerator, Washer
- Association Name: Lorrie Gutzmer
- Association Phone: 8664732573 x1602
- Country: US
- Interior Features: Ceiling Fans(s), Crown Molding, Dry Bar, Eat-in Kitchen, High Ceilings, Kitchen/Family Room Combo, Living Room/Dining Room Combo, Open Floorplan, Primary Bedroom Main Floor, Solid Surface Counters, Walk-In Closet(s)
- Legal Description: SOUTH BAY SECTION 2 11/30 LOT 65
- Levels: One
- Area Major: 32819 - Orlando/Bay Hill/Sand Lake
- Occupant Type: Vacant
- Parcel Number: 27-23-28-8150-00-650
- Possession: Close Of Escrow
- Views: 35
- Zoning Code: P-D
Similar Properties
Nearby Subdivisions
Bay Hill
Bay Hill Sec 01
Bay Hill Sec 05
Bay Hill Sec 09
Bay Hill Sec 10
Bay Hill Sec 12
Bay Hill Sec 13
Bay Hill Village North Condo
Bay Point
Bay Ridge Land Condo
Bayview Sub
Carmel
Clubhouse Estates
Dellagio
Dr Phillips Winderwood
Emerson Pointe
Enclave At Orlando
Enclave At Orlando Ph 02
Enclave At Orlando Ph 03
Hidden Beach
Hidden Spgs
Hidden Springs
Isle Of Osprey
Lake Cane Estates
Lake Cane Hills Add 01
Lake Cane Shores
Lake Marsha First Add
Lake Marsha Highlands Add 03
Lake Marsha Highlands Fourth A
Lake Marsha Sub
Lakeside At Toscana
Lakeside/toscana
North Bay Sec 01
North Bay Sec 02
North Bay Sec Iv-a
North Bay Sec Iva
Orange Bay
Orange Tree Cc Un 4a
Orange Tree Country Club
Palm Lake
Phillips Blvd Village Vistame
Phillips Oaks
Piney Oak Shores
Point Orlando Residence Condo
Point Orlando Resort Condo
Pointe Tibet Rep
Sand Lake Hills Sec 01
Sand Lake Hills Sec 01 Rep Lt
Sand Lake Hills Sec 02
Sand Lake Hills Sec 03
Sand Lake Hills Sec 05
Sand Lake Hills Sec 06
Sand Lake Hills Sec 08
Sand Lake Hills Sec 11
Sand Lake Sound
Sandy Spgs
Sandy Springs
Shadow Bay Spgs
Shadow Bay Spgs Ut 2
South Bay
South Bay Sec 4
South Bay Section 1 872 Lot 17
South Bay Villas
Spring Lake Villas
Tangelo Park Sec 01
Tangelo Park Sec 02
Tangelo Park Sec 03
Torey Pines
Toscana Unit 1
Vista Cay Resort Reserve
Windermere Heights Add 02
Wingrove Ests
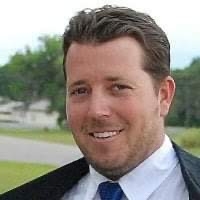
- The Dial Team
- Tropic Shores Realty
- Love Life
- Mobile: 561.201.4476
- dennisdialsells@gmail.com



