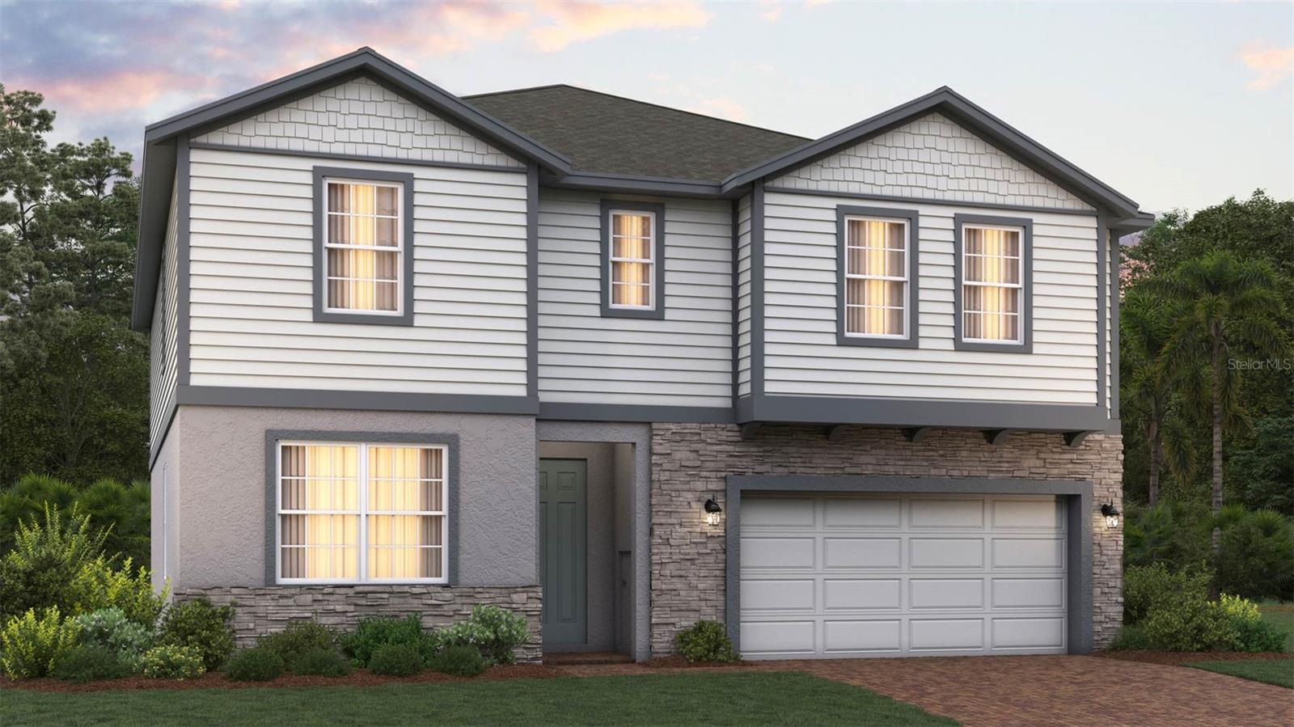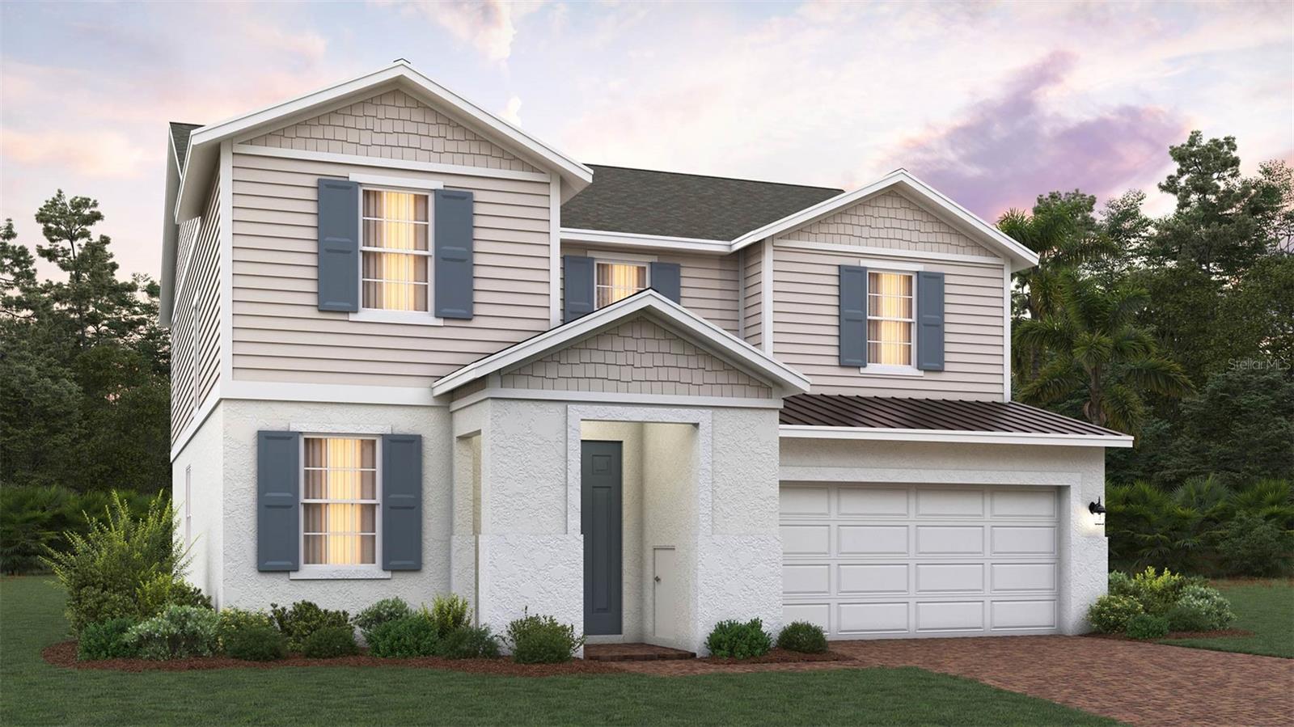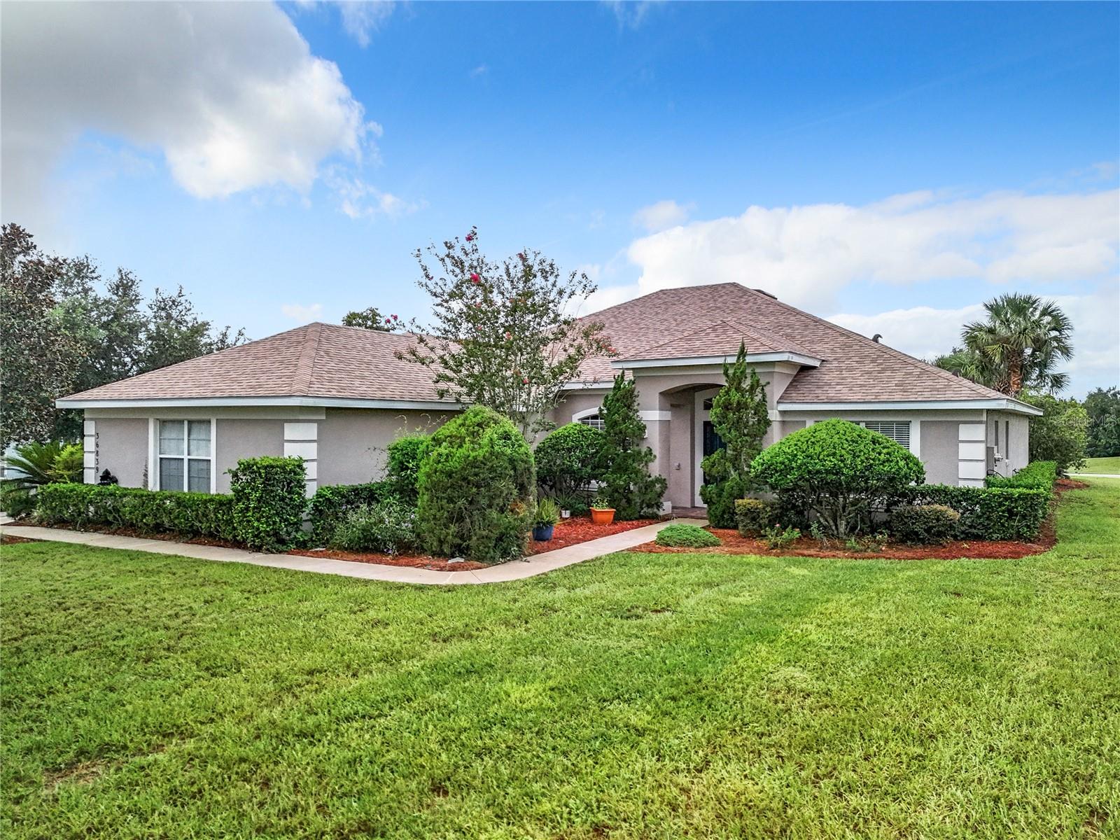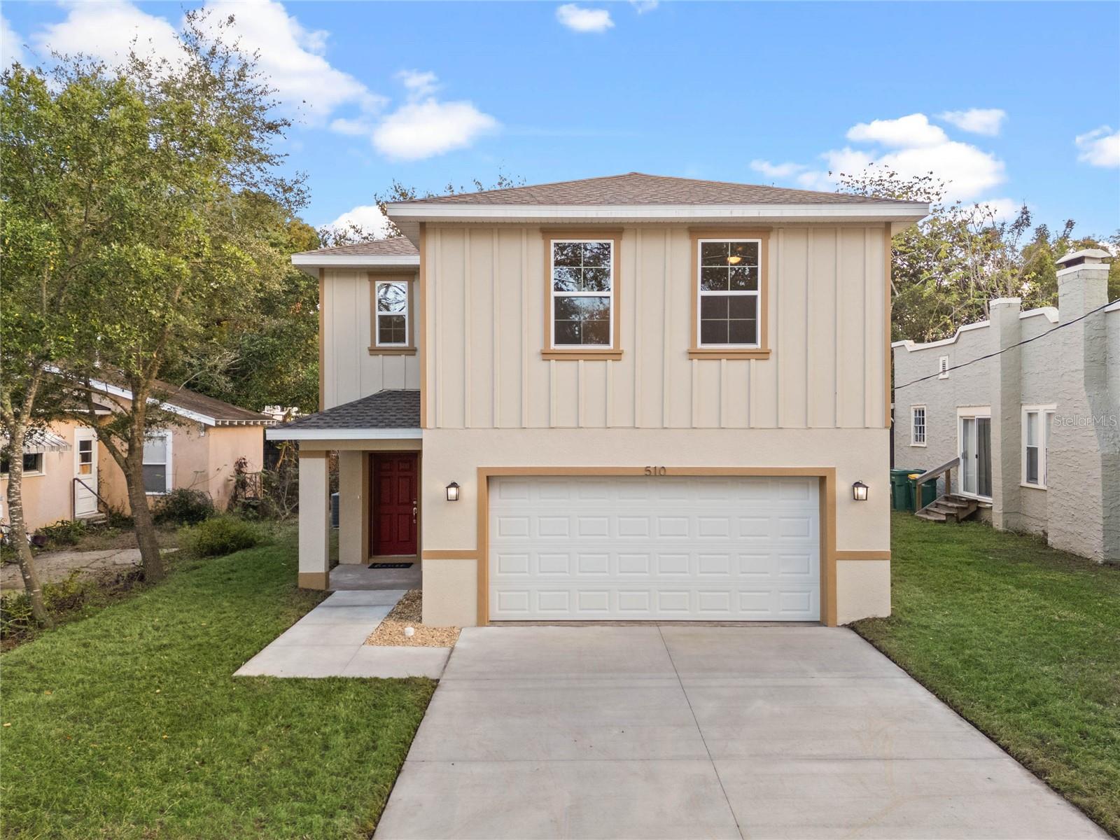2930 Westgate Drive, EUSTIS, FL 32726
Property Photos

Would you like to sell your home before you purchase this one?
Priced at Only: $445,000
For more Information Call:
Address: 2930 Westgate Drive, EUSTIS, FL 32726
Property Location and Similar Properties
- MLS#: O6289080 ( Residential )
- Street Address: 2930 Westgate Drive
- Viewed: 84
- Price: $445,000
- Price sqft: $161
- Waterfront: No
- Year Built: 1995
- Bldg sqft: 2771
- Bedrooms: 3
- Total Baths: 2
- Full Baths: 2
- Garage / Parking Spaces: 2
- Days On Market: 36
- Additional Information
- Geolocation: 28.8745 / -81.7173
- County: LAKE
- City: EUSTIS
- Zipcode: 32726
- Subdivision: Westgate
- Elementary School: Eustis Heights Elem
- Middle School: Eustis
- High School: Eustis
- Provided by: PREMIER SOTHEBY'S INTL. REALTY
- Contact: June Howells
- 407-644-3295

- DMCA Notice
-
DescriptionAmazing home...Amazing NEW PRICE. Here is your opportunity to own this spacious, beautiful home with views of Lake Eustis. This owner is motivated to sell and just reduced the price! Featuring three bedrooms and two baths, there is a bonus room off the primary bedroom which can be used as a nursery, office or study. The primary bedroom has a walk in closet and features an en suite bath with a walk in shower, and double vanity with granite counters. The sliding doors lead to the Florida room. A pleasant view to greet your mornings. This split plan features two additional bedrooms and a bath with a pocket door to close off the area, enabling guests to have their privacy. The kitchen features wood cabinets and stainless steel appliances including a professional series gas stove and oven. There is also a skylight in the kitchen. Along with the kitchen bar area there is also a nice breakfast area to enjoy your morning coffee. The family room has sliders to the Florida room, vaulted ceilings with custom crown molding and a gas burning fireplace. There is a 100 gallon propane tank that provides fuel for the stove and fireplace. If you love to have family and friends gather, then you will appreciate the large living room and dining room. The double car garage features a screen door across the large garage door, a solar powered vent in the attic space along with extra attic insulation, the washer/dryer, and 40 gallon insulated water heater. This home is on a large corner lot of almost one half acre, with views of Lake Eustis from the backyard that includes a deck area, pond, beautiful trees and mature landscaping. The community boat dock is ideal for watching the local fireworks displays and enjoying the waterfront. On the north shore of Lake Eustis, you are certain to enjoy local restaurants, shopping and nearby towns of Mount Dora, Tavares and Leesburg.
Payment Calculator
- Principal & Interest -
- Property Tax $
- Home Insurance $
- HOA Fees $
- Monthly -
For a Fast & FREE Mortgage Pre-Approval Apply Now
Apply Now
 Apply Now
Apply NowFeatures
Building and Construction
- Covered Spaces: 0.00
- Exterior Features: Irrigation System, Lighting, Sliding Doors
- Fencing: Wood
- Flooring: Carpet, Ceramic Tile, Laminate
- Living Area: 2137.00
- Roof: Shingle
Land Information
- Lot Features: Corner Lot, City Limits, Oversized Lot, Paved
School Information
- High School: Eustis High School
- Middle School: Eustis Middle
- School Elementary: Eustis Heights Elem
Garage and Parking
- Garage Spaces: 2.00
- Open Parking Spaces: 0.00
- Parking Features: Garage Door Opener, Garage Faces Side
Eco-Communities
- Water Source: Public
Utilities
- Carport Spaces: 0.00
- Cooling: Central Air
- Heating: Central, Electric, Heat Pump
- Pets Allowed: Cats OK, Dogs OK
- Sewer: Public Sewer
- Utilities: Cable Connected, Electricity Connected, Propane, Sewer Connected, Sprinkler Meter, Street Lights, Underground Utilities, Water Connected
Finance and Tax Information
- Home Owners Association Fee Includes: Common Area Taxes, Escrow Reserves Fund
- Home Owners Association Fee: 550.00
- Insurance Expense: 0.00
- Net Operating Income: 0.00
- Other Expense: 0.00
- Tax Year: 2024
Other Features
- Appliances: Dishwasher, Disposal, Dryer, Electric Water Heater, Microwave, Range, Refrigerator, Washer
- Association Name: Triad
- Association Phone: 352-602-4803
- Country: US
- Interior Features: Attic Fan, Cathedral Ceiling(s), Ceiling Fans(s), Chair Rail, Crown Molding, Eat-in Kitchen, High Ceilings, Kitchen/Family Room Combo, Primary Bedroom Main Floor, Skylight(s), Solid Surface Counters, Solid Wood Cabinets, Split Bedroom, Stone Counters, Thermostat, Window Treatments
- Legal Description: EUSTIS WESTGATE SUB LOT 29 PB 29 PGS 63-64 ORB 5194 PG 208
- Levels: One
- Area Major: 32726 - Eustis
- Occupant Type: Owner
- Parcel Number: 33-18-26-0600-000-02900
- Possession: Close Of Escrow
- Style: Traditional
- Views: 84
- Zoning Code: SR
Similar Properties
Nearby Subdivisions
44 Gables Ph 03
Century Oaks Estate 1st Add
Country Club Ridge Sub
Crooked Lake Rdg 1st Add
Crooked Lake Reserve
Diedrichs Add To Eustis
Estates At Black Bear Reserve
Eustis
Eustis Badger
Eustis Brac Bluff Pass Ph 02 H
Eustis Century Oak Estates
Eustis Cherrytree On Washingto
Eustis Clifford Park
Eustis Crippen Crooked View
Eustis Erwins Sub
Eustis Golfview Estates
Eustis Goulds Sub
Eustis Grand Island Heights
Eustis Grand Island Heights Su
Eustis Grand Island Shores Add
Eustis Harbor Island Villas
Eustis Hazzards Homestead
Eustis Heights
Eustis Hermosa Shores
Eustis Hillcrest At Lake Netti
Eustis Hillcrest Sub
Eustis Idlewild Heights
Eustis Lake Woodward Estates
Eustis Lake Woodward Oaks
Eustis Lake Yale Landing
Eustis Lakeview Court
Eustis Lakeview Park
Eustis Monte Carlo Sub
Eustis Ocklawaha Sub
Eustis Orchid Lake Sub
Eustis Pinecrest
Eustis Quayle Golf Links
Eustis Ridgeview At Crooked La
Eustis Rosenwald Gardens
Eustis Sentinel Hill
Eustis Townhill
Eustis Tropical Shore
Eustis Valencia Court
Eustis Weavers
Eustis Westgate Ph Ii Sub
Eustis Westgate Sub
Joleen Estates
Mc Cormick Park
Mcclellands Sub
Non
None
Not Applicable
Orange Avenue Heights
Orange Summit
Pine Meadows 40s
Pine Meadows Reserve Phase 1a
Pine Ridge
Quail Hollow
Rainbow Rdg
Rainbow Ridge
Remington Club
Richards Add
Rosenwald Gardens
Westgate

- The Dial Team
- Tropic Shores Realty
- Love Life
- Mobile: 561.201.4476
- dennisdialsells@gmail.com













































