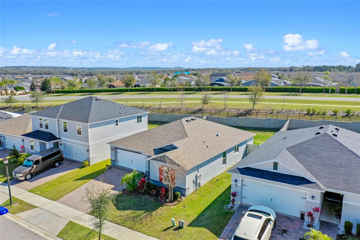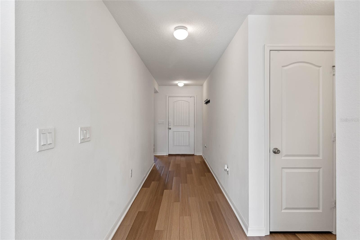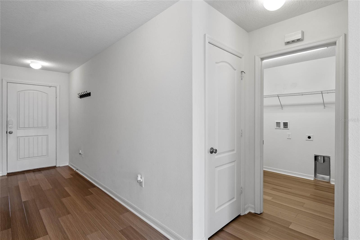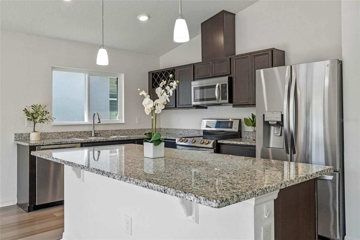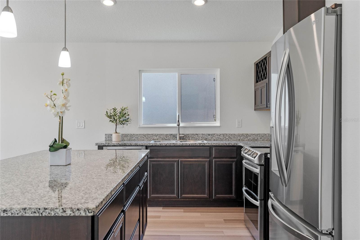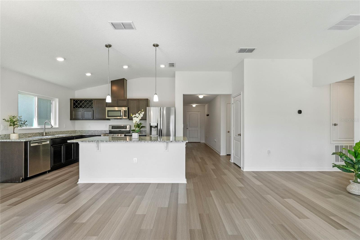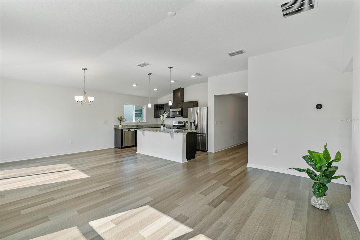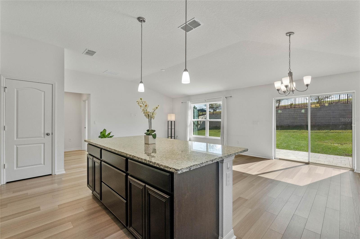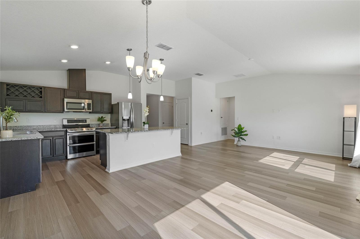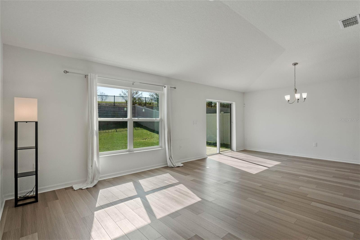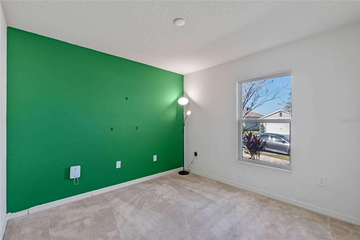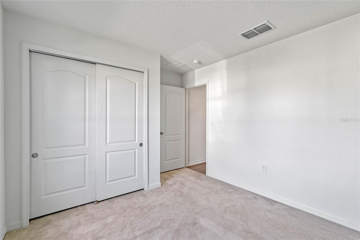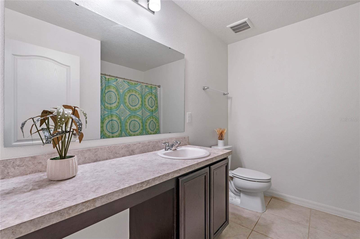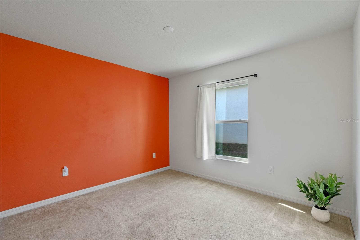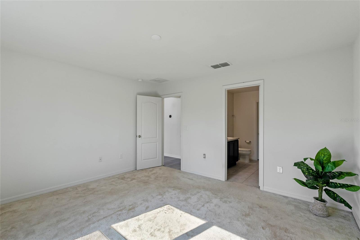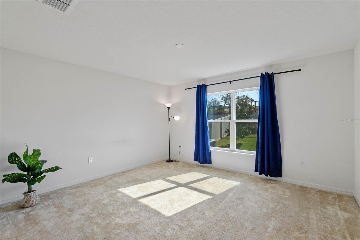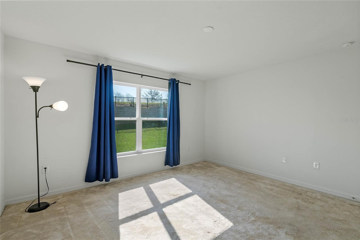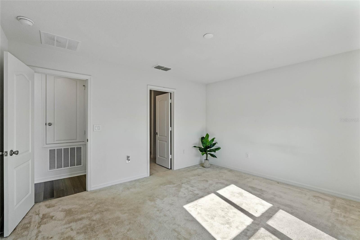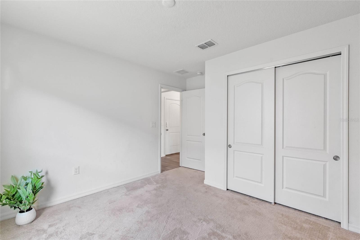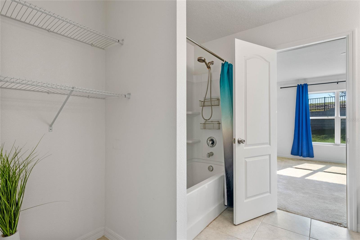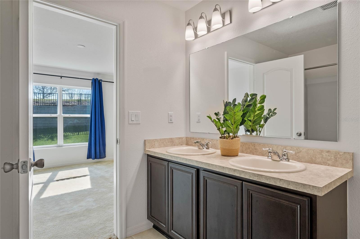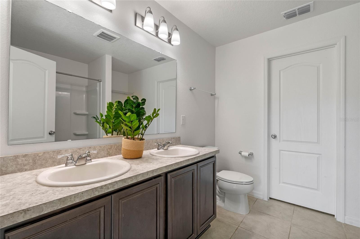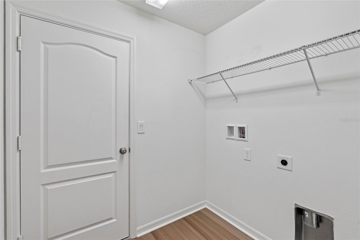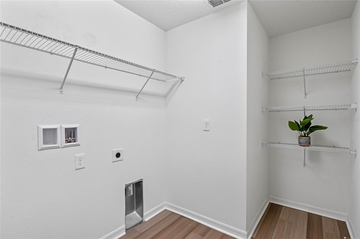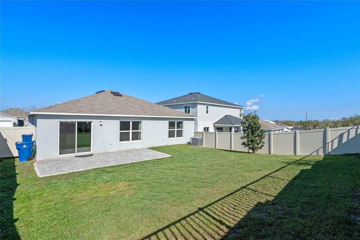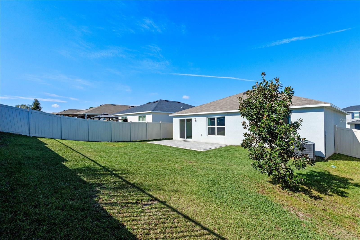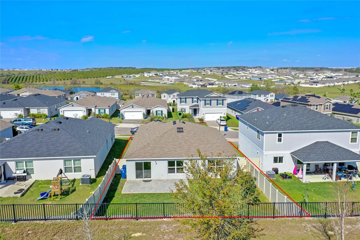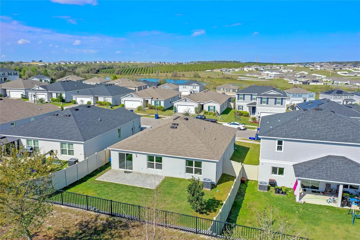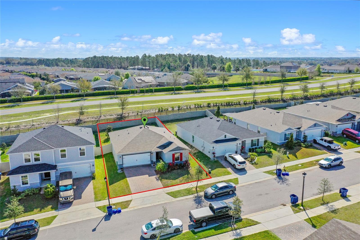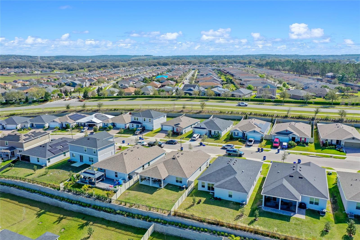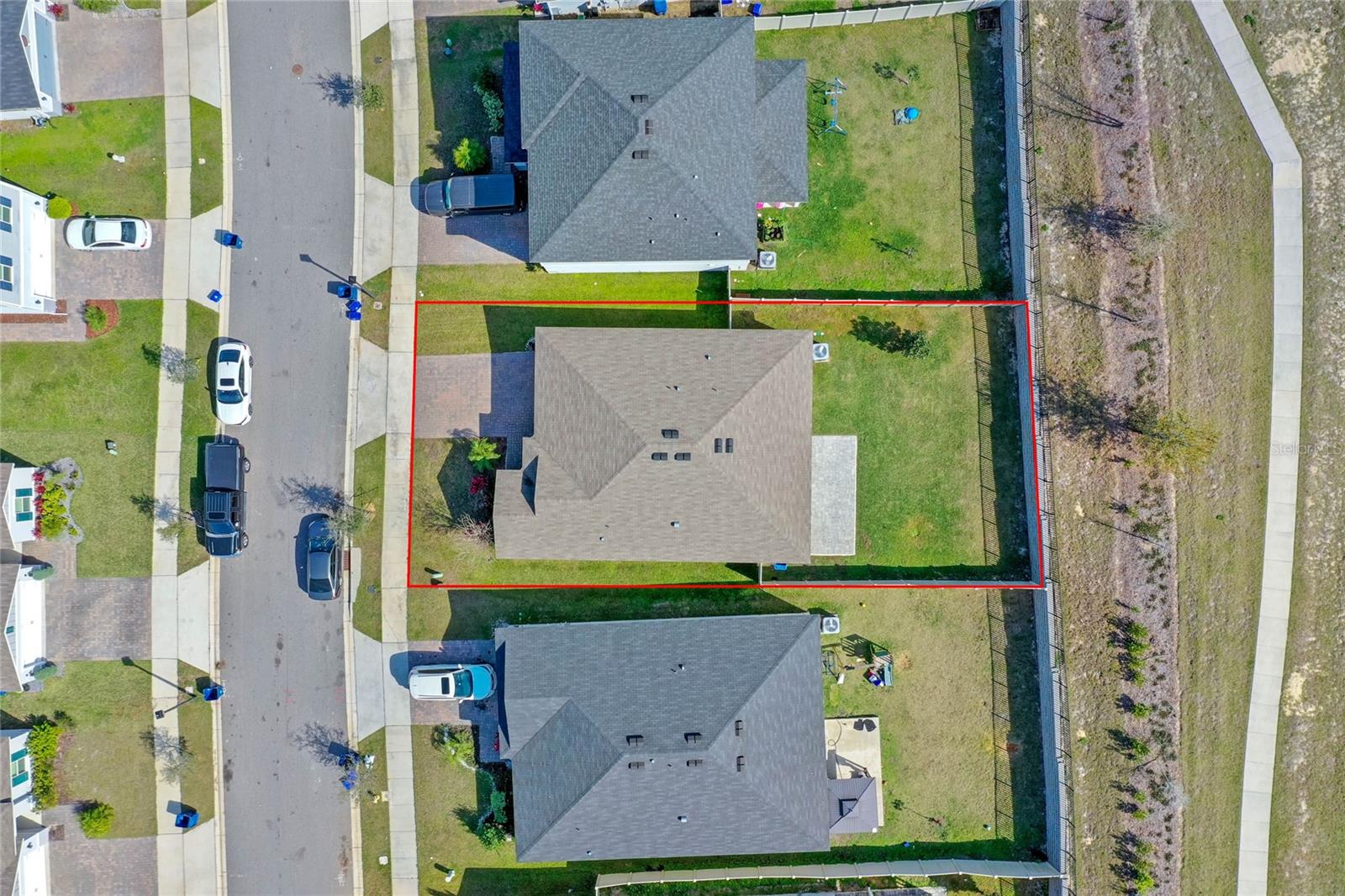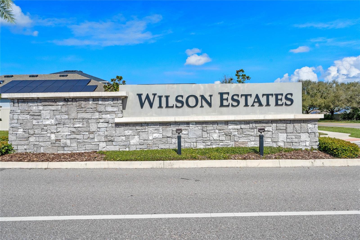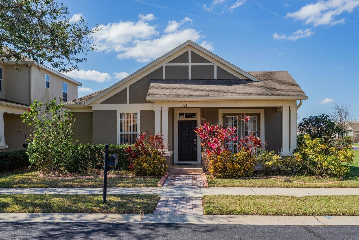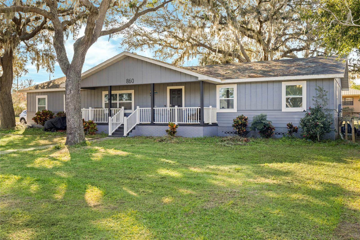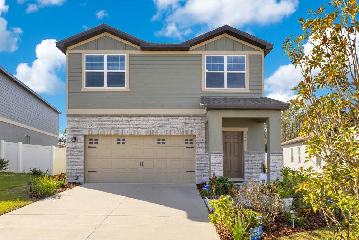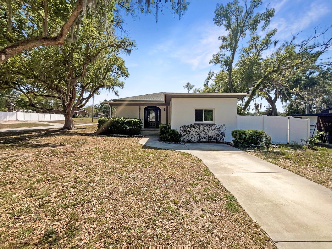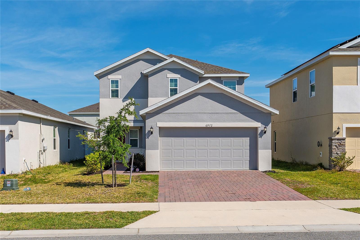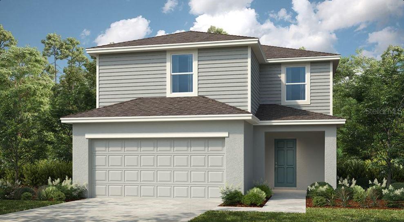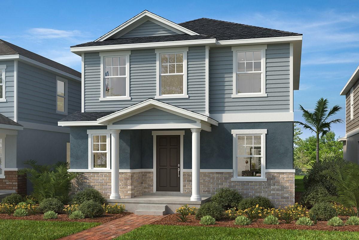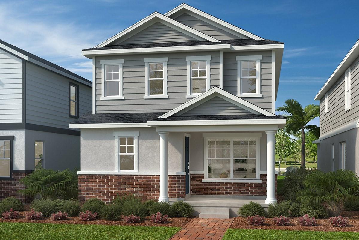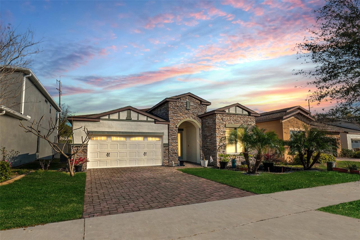1744 Wilson Prairie Circle, GROVELAND, FL 34736
Property Photos
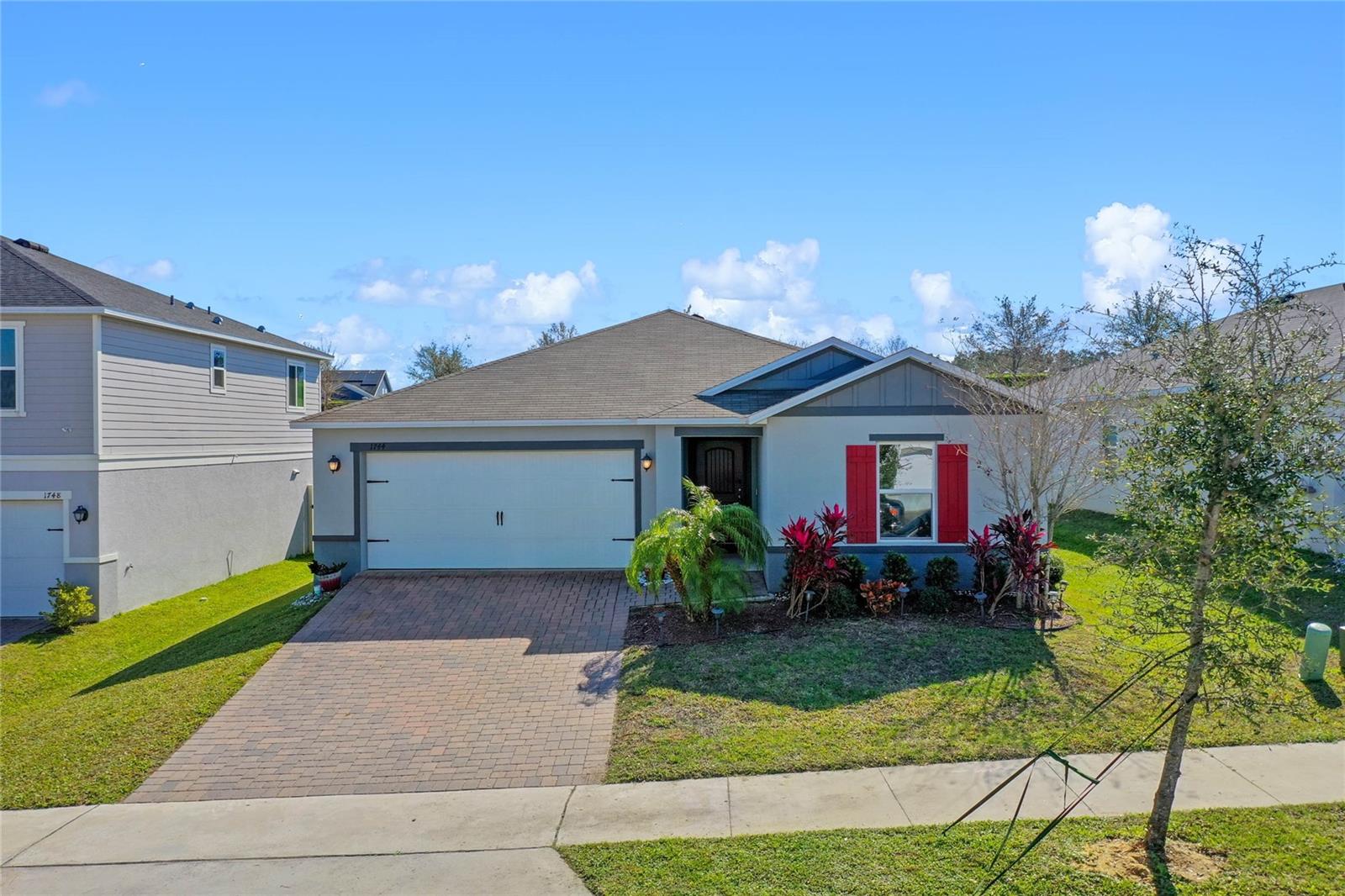
Would you like to sell your home before you purchase this one?
Priced at Only: $339,900
For more Information Call:
Address: 1744 Wilson Prairie Circle, GROVELAND, FL 34736
Property Location and Similar Properties
- MLS#: O6284919 ( Residential )
- Street Address: 1744 Wilson Prairie Circle
- Viewed: 2
- Price: $339,900
- Price sqft: $168
- Waterfront: No
- Year Built: 2021
- Bldg sqft: 2028
- Bedrooms: 3
- Total Baths: 2
- Full Baths: 2
- Garage / Parking Spaces: 2
- Days On Market: 67
- Additional Information
- Geolocation: 28.6096 / -81.7914
- County: LAKE
- City: GROVELAND
- Zipcode: 34736
- Subdivision: Wilson Estates
- Provided by: RE/MAX PRIME PROPERTIES
- Contact: Steven Horner
- 407-347-4512

- DMCA Notice
-
DescriptionYou've been searching all of the websites for months now, looking for just that right home in the perfect location, ideal price point and amount of updates, and you'll be glad that you waited! 1744 Wilson Prairie is exactly what you're looking for, and is being sold by the original owners for the first time. Located in a small tight knit community; Wilson Estates is the perfect neighborhood for a first time buyer, and a place where you can start to plant your roots within the community. Only 4 years young, this home offers more than one can need. A two way split floor plan provides ample privacy from one end of the home to the other. Espresso colored laminate flooring welcomes you into the entryway, and adorns all of the common areas as well. Two bedrooms located in the front of the home are serviced by a full bathroom in between. Each of the bedrooms offers plenty of natural light, making it a good work space if one so desired. Your primary bedroom is positioned in the rear of the home, with extra large windows and its own en suite bathroom, with dual vanities, a massive walk in closet and plenty of storage. LOW HOA | ONLY 4 YEARS OLD | FENCED IN BACKYARD | NO REAR NEIGHBORS | Don't you deserve to walk into a home everyday that you're excited about?
Payment Calculator
- Principal & Interest -
- Property Tax $
- Home Insurance $
- HOA Fees $
- Monthly -
For a Fast & FREE Mortgage Pre-Approval Apply Now
Apply Now
 Apply Now
Apply NowFeatures
Building and Construction
- Builder Name: KB Homes
- Covered Spaces: 0.00
- Fencing: Vinyl
- Flooring: Carpet, Laminate
- Living Area: 1537.00
- Roof: Shingle
Garage and Parking
- Garage Spaces: 2.00
- Open Parking Spaces: 0.00
Eco-Communities
- Water Source: Public
Utilities
- Carport Spaces: 0.00
- Cooling: Central Air
- Heating: Central, Electric
- Pets Allowed: Yes
- Sewer: Public Sewer
- Utilities: BB/HS Internet Available, Cable Available, Cable Connected, Electricity Available
Finance and Tax Information
- Home Owners Association Fee: 98.00
- Insurance Expense: 0.00
- Net Operating Income: 0.00
- Other Expense: 0.00
- Tax Year: 2024
Other Features
- Appliances: Dishwasher, Disposal, Range, Refrigerator
- Association Name: Empire Management Group/Vanessa DeAngelis
- Association Phone: (352) 227-2100
- Country: US
- Interior Features: High Ceilings, Split Bedroom, Thermostat, Window Treatments
- Legal Description: WILSON ESTATES PB 71 PG 70-72 LOT 48 ORB 5746 PG 463
- Levels: One
- Area Major: 34736 - Groveland
- Occupant Type: Owner
- Parcel Number: 34-21-25-0100-000-04800
Similar Properties
Nearby Subdivisions
0
Acreage & Unrec
Bellevue At Estates
Blue Spring Reserve
Brighton
Cascades Aka Trilogy
Cascades Of Groveland
Cascades Of Groveland Aka Tril
Cascades Of Groveland Ph 2
Cascades Of Groveland Phas 1 B
Cascades Of Groveland Phase 2
Cascades Of Groveland Trilogy
Cascades Of Phase 1 #2000
Cascades Of Phase 1 2000
Cascades/groveland Ph 4-1
Cascades/groveland-ph 5
Cascades/grvland Ph 6
Cascadesgroveland
Cascadesgroveland Ph 1
Cascadesgroveland Ph 2
Cascadesgroveland Ph 41
Cascadesgrovelandph 5
Cascadesgrovelandph 6
Cascadesgrvland Ph 6
Cherry Lake Landing Rep Sub
Cherry Lake Shores Sub
Cherryridge At Estates
Courtyard Villas
Cranes Landing
Cranes Landing Ph 01
Cranes Landing Ph 02
Crestridge At Estates
Cypress Bluff
Cypress Bluff Ph 1
Cypress Oaks
Cypress Oaks Homeowners Associ
Cypress Oaks Ph I
Cypress Oaks Ph Ii
Cypress Oaks Ph Iii
Cypress Oaks Phase I
Eagle Pointe Ph 1
Eagle Pointe Ph 4
Eagle Pointe Ph Iv
Garden City Ph 1a
Garden City Ph 1d
Green Valley West
Groveland
Groveland Andersons Sub
Groveland Cascades Groveland P
Groveland Cascades Of Grovelan
Groveland Cranes Landing East
Groveland Eagle Pines
Groveland Eagle Pointe Ph 01
Groveland Farms 11-23-24
Groveland Farms 112324
Groveland Farms 152324
Groveland Farms 16-23-24
Groveland Farms 162324
Groveland Farms 23-22-24
Groveland Farms 232224
Groveland Farms 25
Groveland Farms 362224
Groveland Groveland Farms 1822
Groveland Hidden Lakes Estates
Groveland Lake Catherine Shore
Groveland Lake Dot Landing Sub
Groveland Little Oaks
Groveland Osprey Cove Ph 01
Groveland Osprey Cove Ph 02
Groveland Preserve At Sunrise
Groveland Quail Landing
Groveland Sunrise Ridge
Groveland Villas At Green Gate
Groveland Waterside Pointe Ph
Hidden Lakes Estates
Hidden Ridge 50s
Hidden Ridge 70s
In County
Lake Douglas Landing (westwood
Lake Douglas Landing Westwood
Lake Douglas Preserve
Lake Emma Estates
Lake Emma Sub
Lexington Estates
N/a
None
Other
Parkside At Estates
Parkside At Estates At Cherry
Phillips Landing
Phillips Landing Pb 78 Pg 1619
Phillips Lndg
Preserve At Sunrise
Preserve At Sunrise Phase 2
Preservesunrise Ph 2
Preservesunrise Ph Ii
Quail Lndg
Southern Ridge At Estates At C
Stewart Lake Preserve
Sunrise Ridge
Sunset Landing Sub
The South 244ft Of North 344 F
Trinity Lakes
Trinity Lakes 60
Trinity Lakes Ph
Trinity Lakes Ph 1 2
Trinity Lakes Ph 1 & 2
Trinity Lakes Ph 1 And 2
Trinity Lakes Ph 3
Trinity Lakes Phase 3
Trinity Lakes Phase 4
Villa City
Villa City Shores
Villas At Green Gate
Waterside At Estates
Waterside Pointe
Waterside Pointe Ph 2a
Waterside Pointe Ph 2b
Waterside Pointe Ph 3
Waterstone
Wilson Estates

- The Dial Team
- Tropic Shores Realty
- Love Life
- Mobile: 561.201.4476
- dennisdialsells@gmail.com



