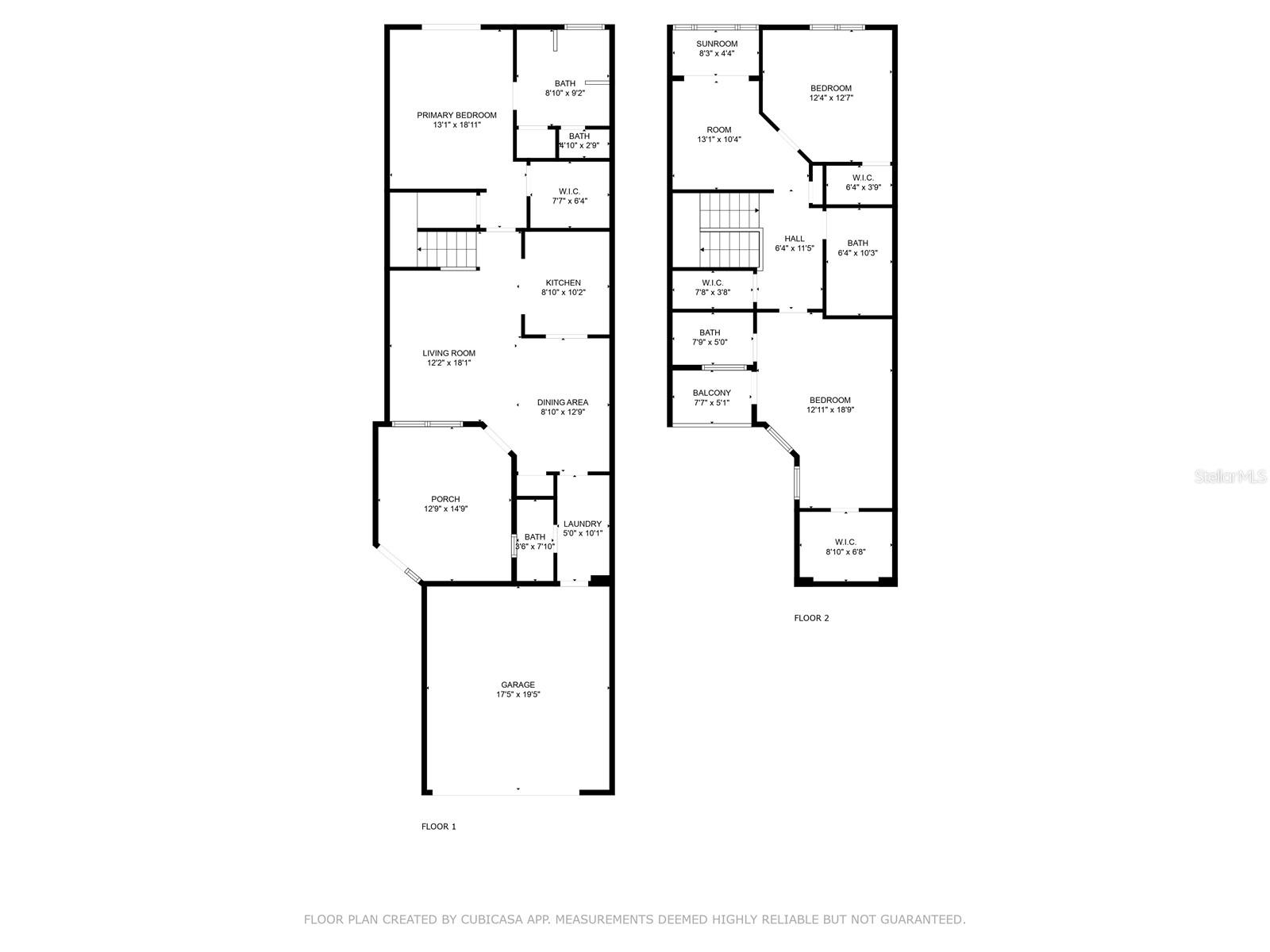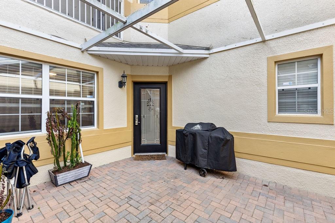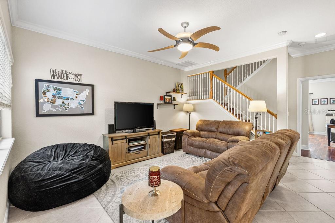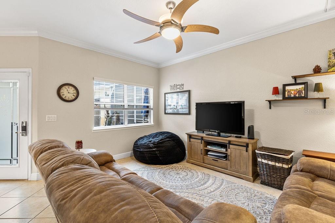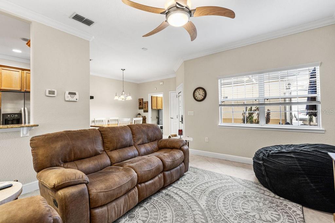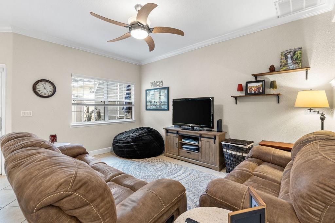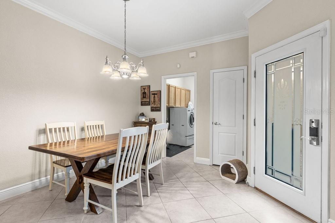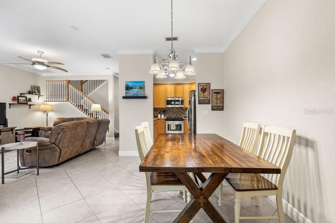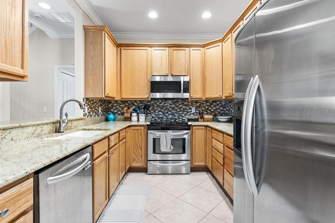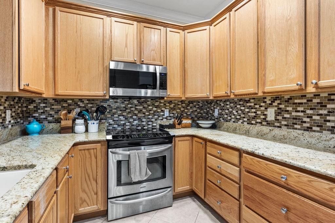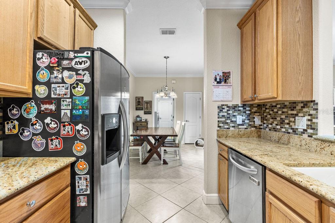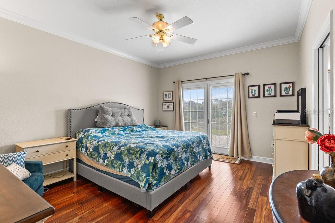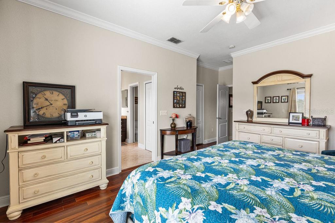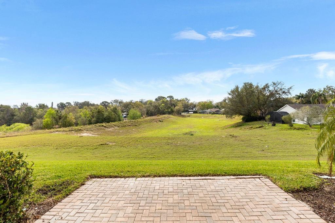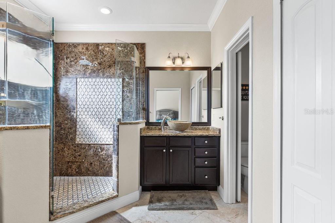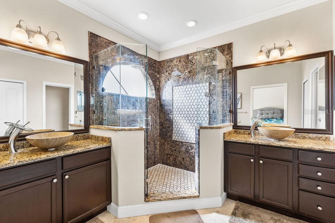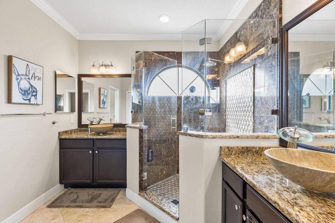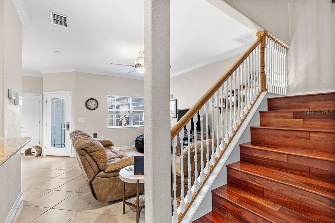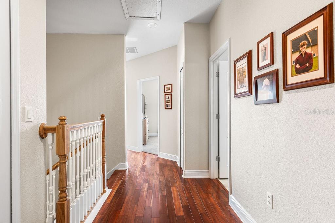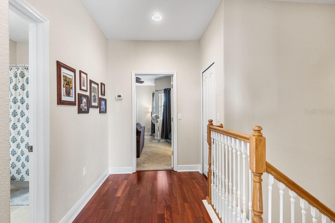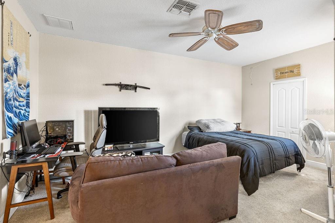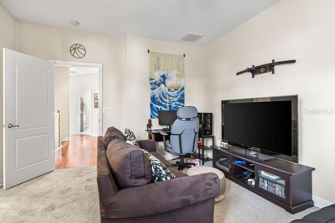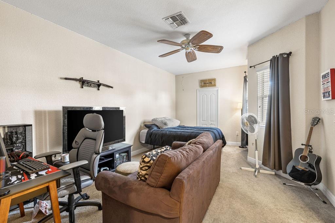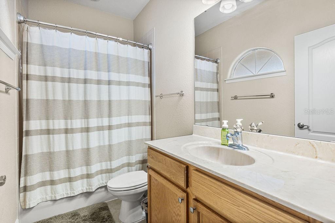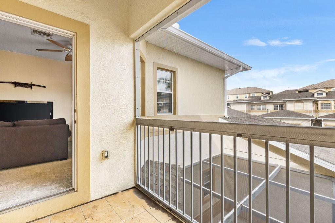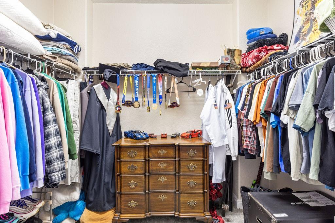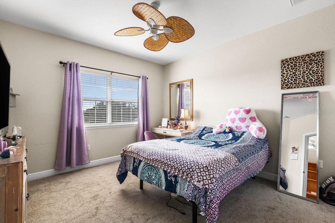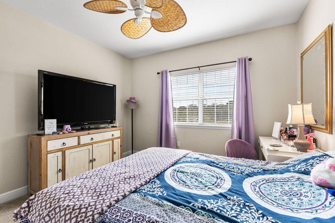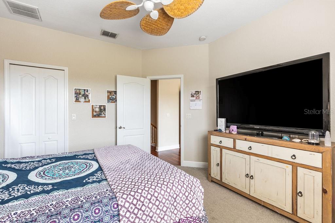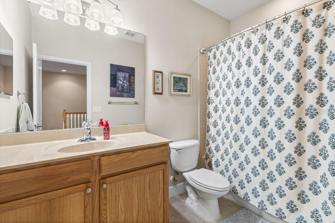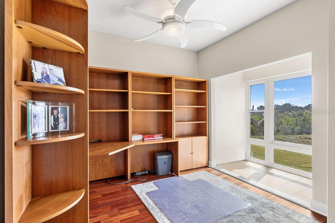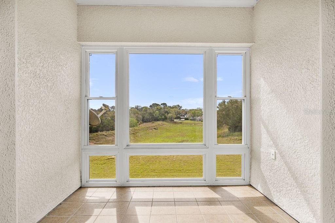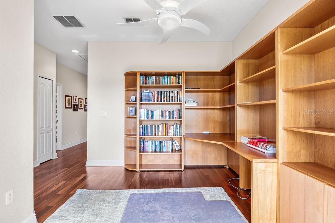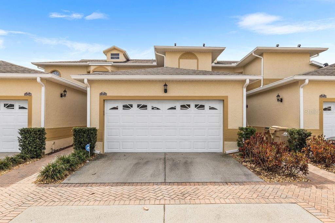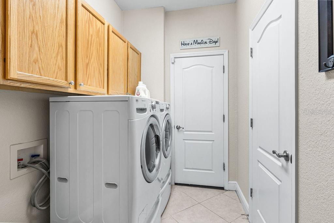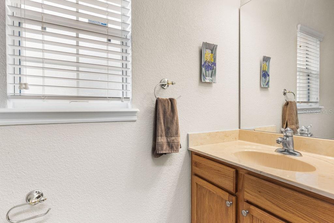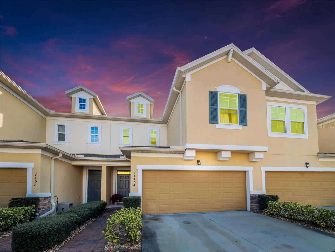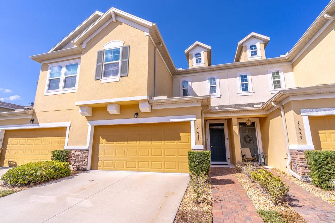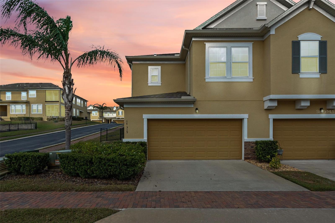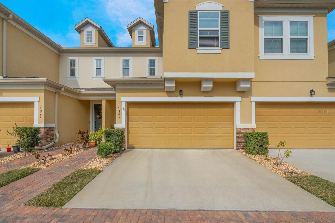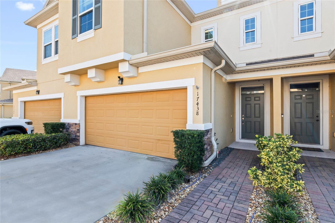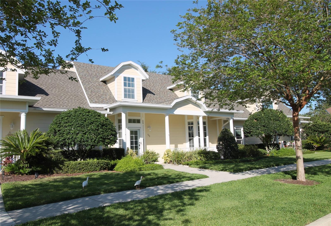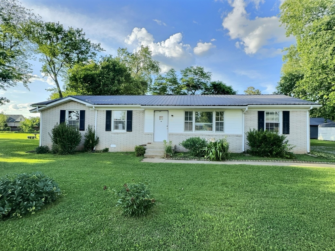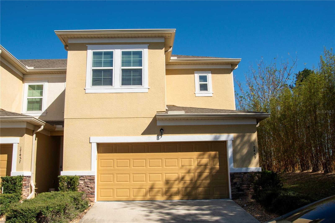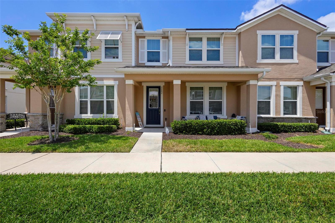13221 Fountainbleau Drive, CLERMONT, FL 34711
Property Photos
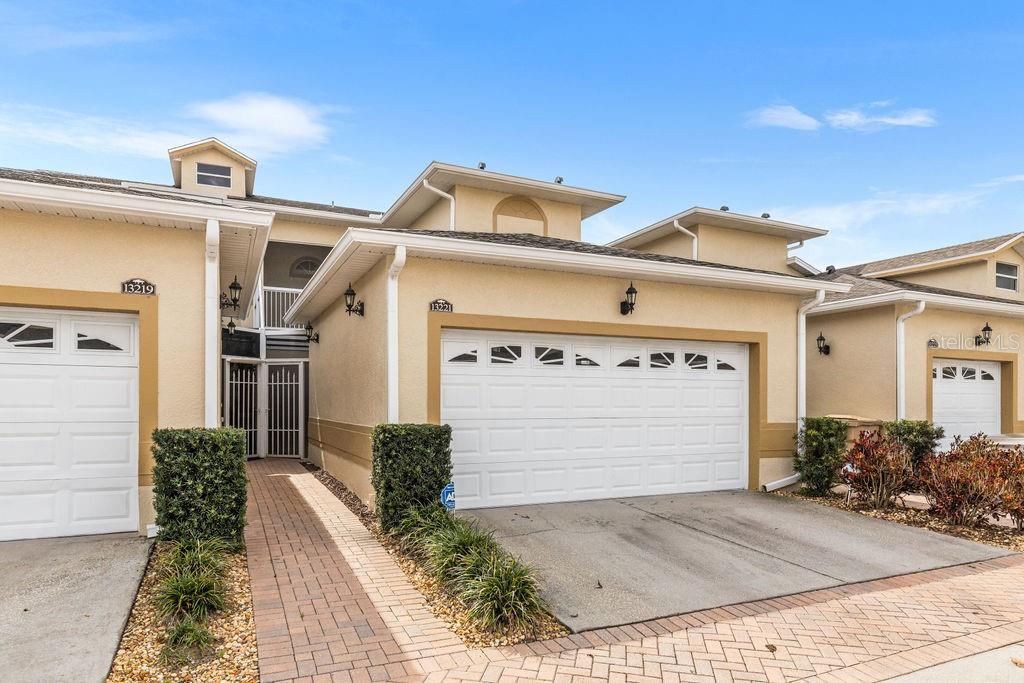
Would you like to sell your home before you purchase this one?
Priced at Only: $369,000
For more Information Call:
Address: 13221 Fountainbleau Drive, CLERMONT, FL 34711
Property Location and Similar Properties
- MLS#: O6283077 ( Residential )
- Street Address: 13221 Fountainbleau Drive
- Viewed: 10
- Price: $369,000
- Price sqft: $180
- Waterfront: No
- Year Built: 2006
- Bldg sqft: 2050
- Bedrooms: 3
- Total Baths: 4
- Full Baths: 3
- 1/2 Baths: 1
- Garage / Parking Spaces: 2
- Days On Market: 84
- Additional Information
- Geolocation: 28.5407 / -81.6666
- County: LAKE
- City: CLERMONT
- Zipcode: 34711
- Subdivision: Magnolia Pointe Sweetwater Ri
- Elementary School: Grassy Lake Elementary
- Middle School: Windy Hill Middle
- High School: East Ridge High
- Provided by: NEXTHOME LOTT PREMIER REALTY
- Contact: Eric Stalnaker
- 407-222-0495

- DMCA Notice
-
DescriptionOne or more photo(s) has been virtually staged. PRICE DROP ALERT!! Luxury Living x2: Dual Primary Suites in Magnolia Pointe! Step into style and space with this stunning 3 bed, 3.5 bath townhome in the highly sought after gated community of Magnolia Pointejust minutes from the Florida Turnpike, making your commute to Orlando, Winter Garden, the attractions, or Clermont a breeze. Start your day on the screened in front patio, the perfect spot for morning coffee or sunset wine. Inside, an open concept living and dining area makes entertaining easy, while the kitchen delivers with plenty of counter space and storage galore. First floor primary suite? You got it! Enjoy privacy with a walk in closet, en suite bath, wood floors, and your own private patio with no rear neighbors. Also downstairs: a 2 car garage, laundry area, half bath, and spacious under stair storage. Upstairs? Welcome to Primary Suite #2featuring a full bath, huge walk in closet, and a private balcony. Youll also find a third oversized bedroom, another full bath, and a flex space/office with a sunny enclosed bonus roomhello, home gym or creative studio! Resort style amenities include a sparkling pool, clubhouse, modern fitness center, basketball & tennis courts, and private access to Johns Lake for fishing and boating fun. This isnt just a homeits a lifestyle. And now, its at a NEW LOWER PRICE. Schedule your tour before someone else lives your dream!
Payment Calculator
- Principal & Interest -
- Property Tax $
- Home Insurance $
- HOA Fees $
- Monthly -
For a Fast & FREE Mortgage Pre-Approval Apply Now
Apply Now
 Apply Now
Apply NowFeatures
Building and Construction
- Covered Spaces: 0.00
- Exterior Features: Balcony, Private Mailbox, Sliding Doors
- Flooring: Carpet, Hardwood, Tile
- Living Area: 2050.00
- Roof: Shingle
Land Information
- Lot Features: Conservation Area
School Information
- High School: East Ridge High
- Middle School: Windy Hill Middle
- School Elementary: Grassy Lake Elementary
Garage and Parking
- Garage Spaces: 2.00
- Open Parking Spaces: 0.00
- Parking Features: Driveway, Garage Door Opener, Guest, Off Street, Open
Eco-Communities
- Water Source: Public
Utilities
- Carport Spaces: 0.00
- Cooling: Central Air
- Heating: Central
- Pets Allowed: Cats OK, Dogs OK
- Sewer: Public Sewer
- Utilities: Cable Connected, Electricity Available, Electricity Connected, Phone Available, Sewer Available, Sewer Connected, Street Lights, Underground Utilities, Water Available, Water Connected
Amenities
- Association Amenities: Basketball Court, Clubhouse, Gated, Park, Playground, Pool, Recreation Facilities, Security, Tennis Court(s)
Finance and Tax Information
- Home Owners Association Fee Includes: Guard - 24 Hour, Pool, Escrow Reserves Fund, Maintenance Structure, Maintenance Grounds, Private Road, Recreational Facilities, Security, Trash
- Home Owners Association Fee: 300.00
- Insurance Expense: 0.00
- Net Operating Income: 0.00
- Other Expense: 0.00
- Tax Year: 2024
Other Features
- Appliances: Cooktop, Dishwasher, Disposal, Electric Water Heater, Microwave, Range, Refrigerator
- Association Name: Sentry Management
- Association Phone: 352-243-4595
- Country: US
- Furnished: Unfurnished
- Interior Features: Ceiling Fans(s), In Wall Pest System, Primary Bedroom Main Floor, PrimaryBedroom Upstairs, Solid Surface Counters, Thermostat, Walk-In Closet(s)
- Legal Description: MAGNOLIA POINTE SUB FROM SE COR OF TRACT E RUN S 72-57-14 W 124.17 FT, N 14-31-05 W 62.95 FT, S 75-28-55 W 23 FT, S 14-31-05 E 1 FT, S 75-28-55 W 24.36 FT FOR POB, CONT S 75-28-55 W 23.17 FT, N 14-31-05 W 78.50 FT, N 75-28-55 E 23.17 FT, S 14-31-05 E 78.50 FT TO POB PB 40 PGS 1-6, AKA BLDG 26 UNIT 3 SWEETWATER RIDGE TOWNHOMES AT MAGNOLIA POINTE UNRECORDED PLAT ORB 5267 PG 247 ORB 5906 PG 2072
- Levels: Two
- Area Major: 34711 - Clermont
- Occupant Type: Owner
- Parcel Number: 25-22-26-1300-00E-02603
- Possession: Close Of Escrow
- Views: 10
- Zoning Code: RESIDENTIAL - PUD
Similar Properties
Nearby Subdivisions

- The Dial Team
- Tropic Shores Realty
- Love Life
- Mobile: 561.201.4476
- dennisdialsells@gmail.com



