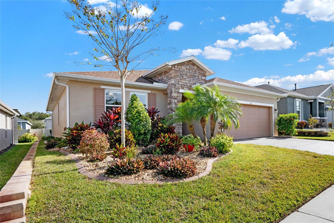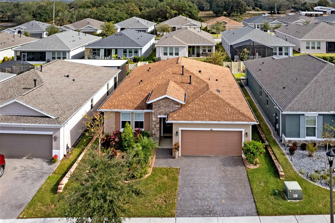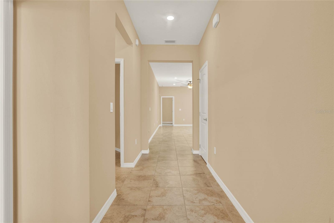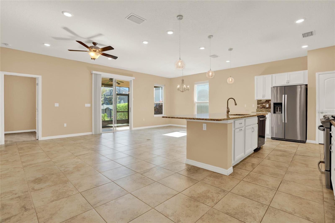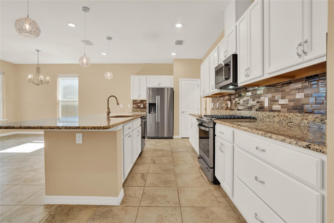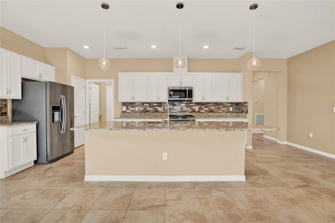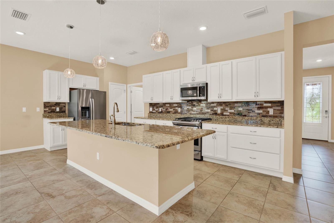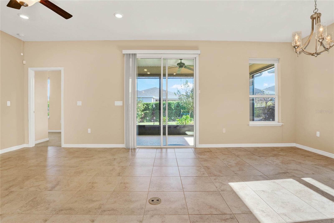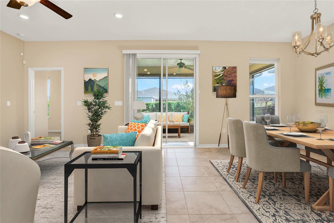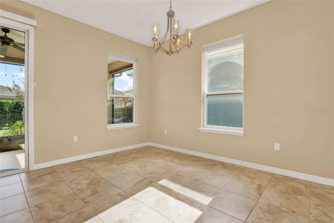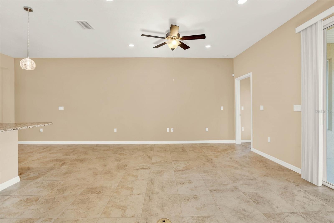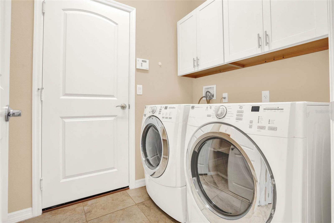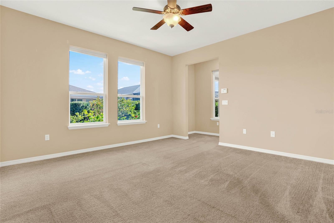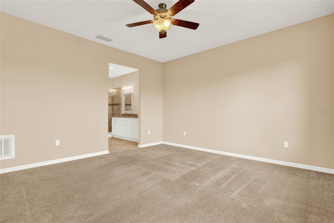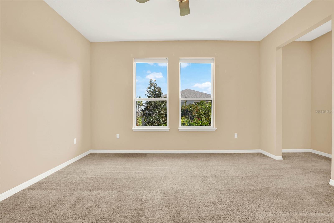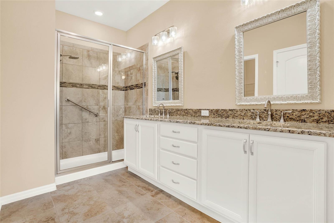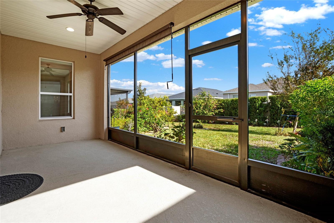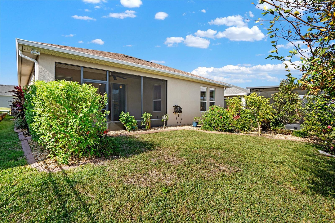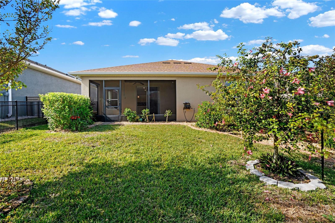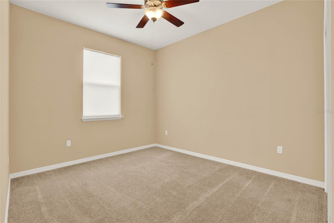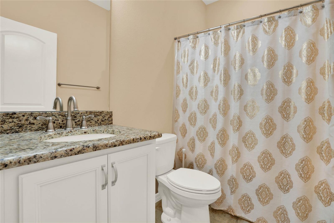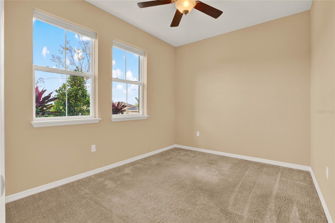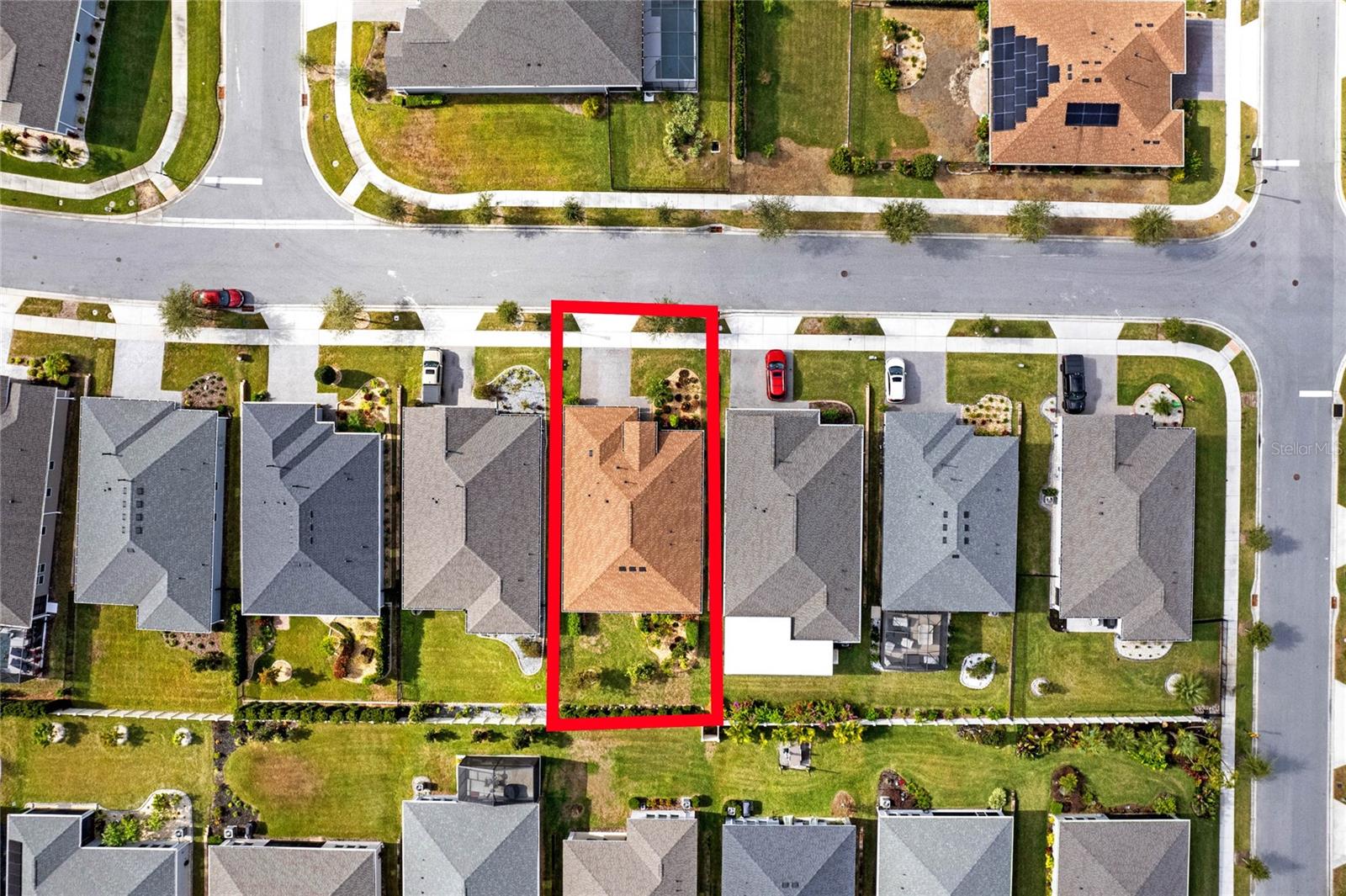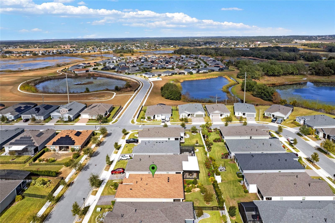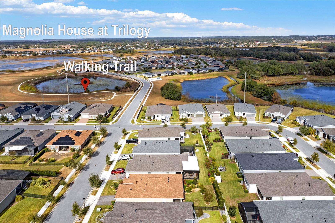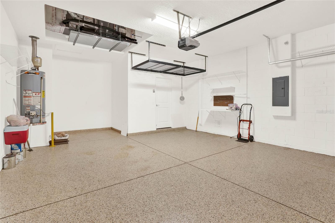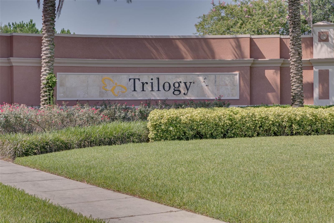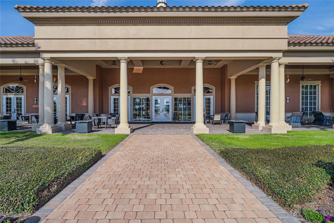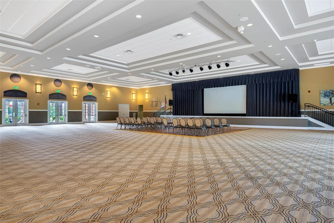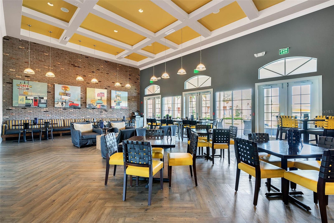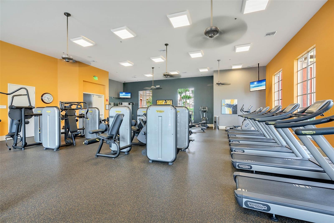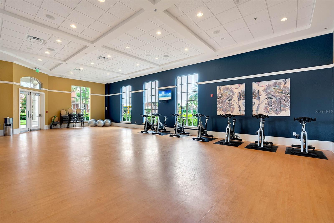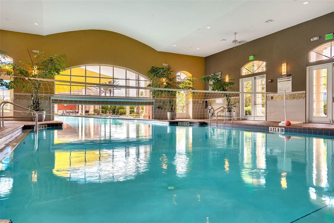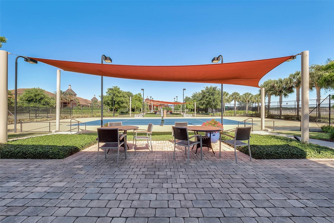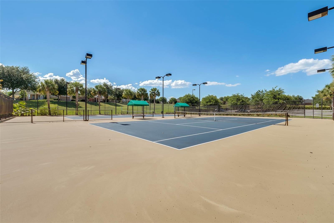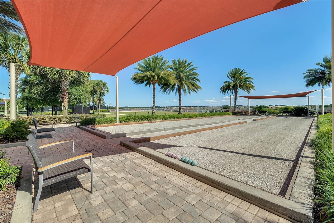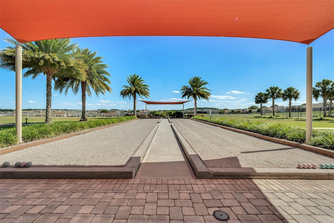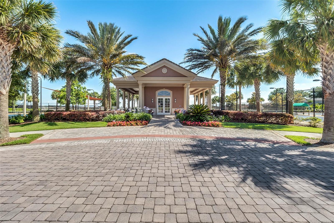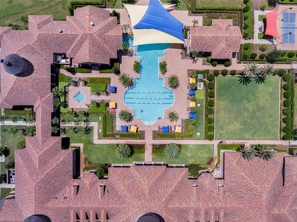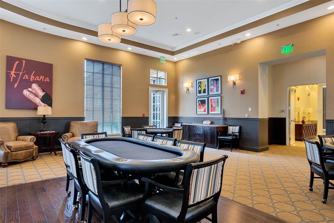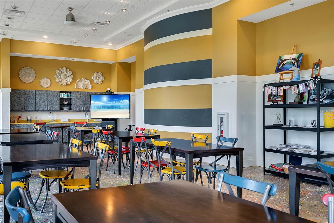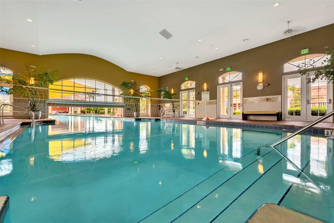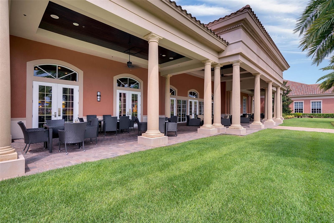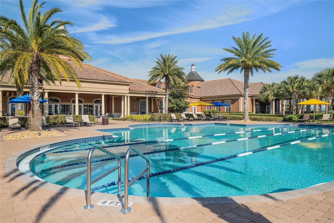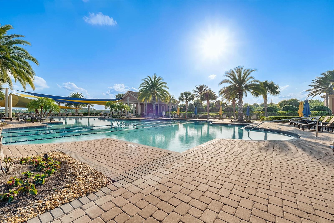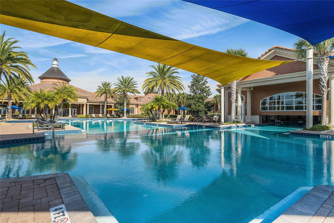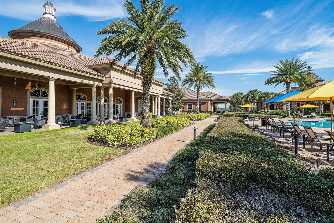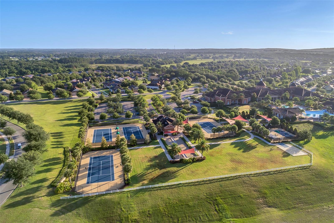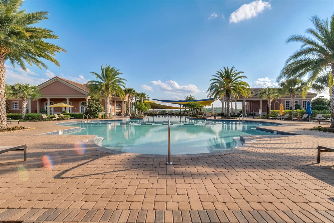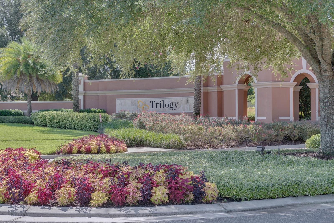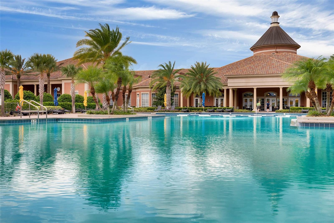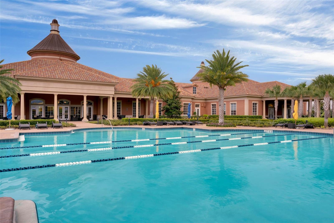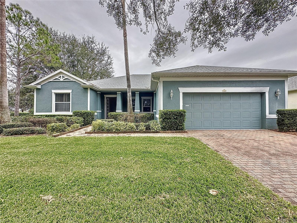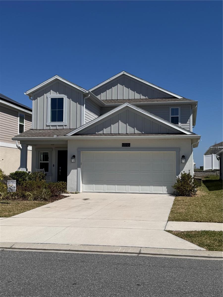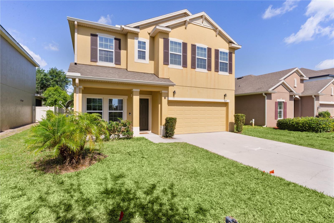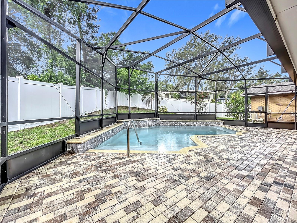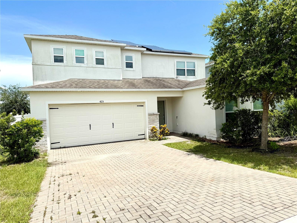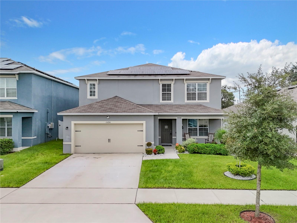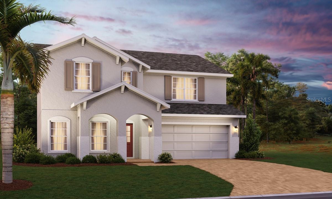440 Alcove Drive, GROVELAND, FL 34736
Property Photos
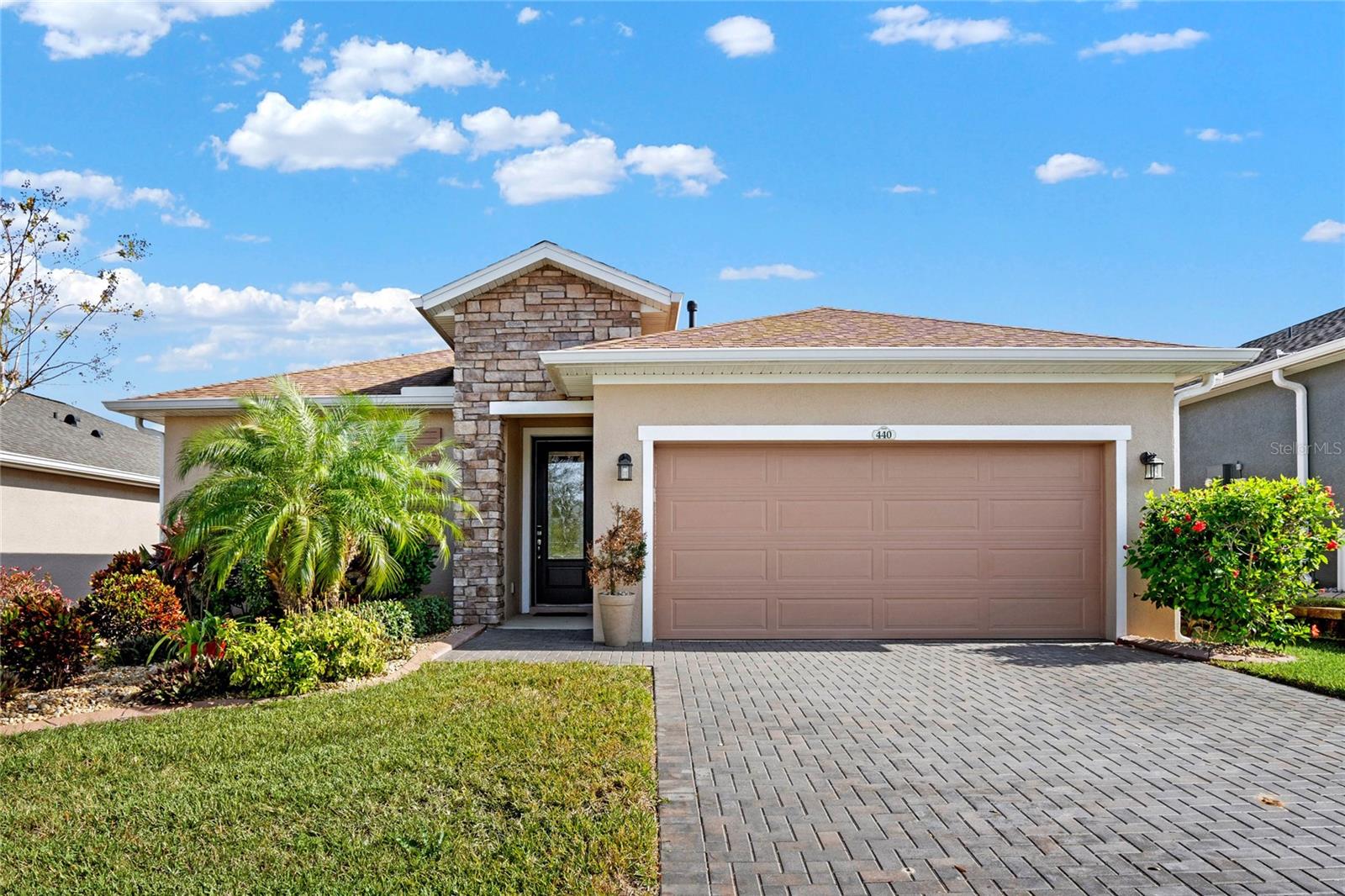
Would you like to sell your home before you purchase this one?
Priced at Only: $382,400
For more Information Call:
Address: 440 Alcove Drive, GROVELAND, FL 34736
Property Location and Similar Properties
- MLS#: O6265051 ( Residential )
- Street Address: 440 Alcove Drive
- Viewed: 49
- Price: $382,400
- Price sqft: $167
- Waterfront: No
- Year Built: 2020
- Bldg sqft: 2284
- Bedrooms: 3
- Total Baths: 2
- Full Baths: 2
- Garage / Parking Spaces: 2
- Days On Market: 223
- Additional Information
- Geolocation: 28.6111 / -81.7841
- County: LAKE
- City: GROVELAND
- Zipcode: 34736
- Subdivision: Cascadesgroveland
- Provided by: FLORIDA PLUS REALTY, LLC

- DMCA Notice
-
DescriptionOne or more photo(s) has been virtually staged. Huge price reduction on an exceptional home! A well built & easy on the eyes affirm model seeks a nice new owner to make memories with... Let's meet in person... My landscaping was just trimmed & refreshed inside too! I am clean and ready to be seen so come check me out! I promise to keep you cool when it is hot and warm when it is cool, come rest awhile, enjoy tangelos from my trees as you recline on the back screened lanai... I know we can have a great life together! Up to $7500 buyer credit with an accepted offer is available to use for whatever you desire. (that is over 13 months of hoa fees!!! ) my current owners had me built in 2020, loved it here and onlymoved to be closer to family. If these walls could talk you would feel the love! Now it is time, to create the next chapter with you! Here are my stats: at 1704 sf, i am not too big or too small but just right! I am both stylish and contemporary, featuring popular coastal soft white solid wood cabinets, upgraded fans, fixtures, and lighting throughout. My exceptional kitchen includes a timeless glass listello tiled backsplash, a massive island with quartz countertops for additional seating, gas stove for the chef, generous cabinet space, a pantry closet and all stainless steel appliances are included. My spacious primary bedroom features an ensuite bathroom with walk in shower also has the coordinating glass listello tile, dual sinks, an extended vanity and a huge walk in closet. My well designed floorplan includes two additional bedrooms, at the front of the home along with the 2nd main bathroom ensuring privacy for you and your guests. Open concept living at its best and perfect for hosting family and friends. My interior laundry room provides extra cabinets and added laundry sink... Even the washer and dryer are included! I feature numerous upgrades, that cannot be replicated in new construction for this price! Not to brag but i am a smart home with upgraded keyless entry, elegant leaded glass front door, smart thermostat, and the ability to open and close the garage door with a keypad and more when you are away. The 2 car + garage with additional overhead storage and upgraded epoxy flooring features an expanded area suitable for workspace, storage, or a golf cart. The owner has also maintained a prepaid termite bond for your benefit. I offer a great location too, you will be close to the resident gate making ease of access a benefit, but also near the scenic walking trails! Situated on an elevated lot, i offer upgraded landscape curbing around my flower beds, flowering plants and fruit trees (tangelos), creatinga setting that offers you both a view and privacy. My screened lanai extends your living space outdoors, and this will soon be your favorite place torelax! Complete with roller shade and fan, so you can choose to enjoy the sun or have shade while enjoying your tranquil setting. The monthly hoa fee includes lawn/shrub maintenance, basic cable, internet with a landline, home monitoring, streetlights, guard gated front entrance, and club amenities. Your new home at trilogy is centered around the 57,000 sq. Ft. Magnolia house, which features a full service bar and restaurant onsite, two gyms, indoor and outdoor pools, spas, tennis, pickleball/bocce ball, event center, dance studio, poker lounge, golf simulator, classes, social programs, activities and so much more! Life is short so don't wait come see me today & let's make memories together!
Payment Calculator
- Principal & Interest -
- Property Tax $
- Home Insurance $
- HOA Fees $
- Monthly -
For a Fast & FREE Mortgage Pre-Approval Apply Now
Apply Now
 Apply Now
Apply NowFeatures
Building and Construction
- Builder Model: AFFIRM
- Builder Name: SHEA
- Covered Spaces: 0.00
- Exterior Features: Rain Gutters, Sliding Doors, Sprinkler Metered
- Flooring: Carpet, Ceramic Tile
- Living Area: 1704.00
- Roof: Shingle
Property Information
- Property Condition: Completed
Land Information
- Lot Features: Landscaped, Sidewalk, Paved
Garage and Parking
- Garage Spaces: 2.00
- Open Parking Spaces: 0.00
Eco-Communities
- Pool Features: Heated, In Ground, Indoor, Lap, Other, Outside Bath Access
- Water Source: Public
Utilities
- Carport Spaces: 0.00
- Cooling: Central Air
- Heating: Central
- Pets Allowed: Cats OK, Dogs OK
- Sewer: Public Sewer
- Utilities: BB/HS Internet Available, Cable Available, Cable Connected, Electricity Available, Electricity Connected, Fiber Optics, Natural Gas Available, Natural Gas Connected, Public, Sewer Connected, Sprinkler Meter, Underground Utilities, Water Available, Water Connected
Amenities
- Association Amenities: Cable TV, Clubhouse, Fence Restrictions, Fitness Center, Gated, Other, Park, Pickleball Court(s), Pool, Recreation Facilities, Sauna, Shuffleboard Court, Spa/Hot Tub, Tennis Court(s), Trail(s)
Finance and Tax Information
- Home Owners Association Fee Includes: Cable TV, Common Area Taxes, Pool, Escrow Reserves Fund, Internet, Maintenance Grounds, Management, Recreational Facilities
- Home Owners Association Fee: 549.00
- Insurance Expense: 0.00
- Net Operating Income: 0.00
- Other Expense: 0.00
- Tax Year: 2023
Other Features
- Appliances: Dishwasher, Disposal, Dryer, Gas Water Heater, Microwave, Range, Washer
- Association Name: Cheryl Bell
- Association Phone: 352-243-4501
- Country: US
- Furnished: Unfurnished
- Interior Features: Ceiling Fans(s), High Ceilings, Kitchen/Family Room Combo, Living Room/Dining Room Combo, Open Floorplan, Pest Guard System, Smart Home, Solid Wood Cabinets, Stone Counters, Thermostat, Walk-In Closet(s), Window Treatments
- Legal Description: CASCADES OF GROVELAND PHASE 6 PB 70 PG 18-22 LOT 156 ORB 5578 PG 1730
- Levels: One
- Area Major: 34736 - Groveland
- Occupant Type: Vacant
- Parcel Number: 26-21-25-2006-000-15600
- Possession: Close Of Escrow
- Style: Florida
- View: Garden
- Views: 49
Similar Properties
Nearby Subdivisions
Belle Shore Isles
Bellevue At Estates
Blue Spring Reserve
Brighton
Cascades Aka Trilogy
Cascades Of Groveland
Cascades Of Groveland (trilogy
Cascades Of Groveland Phas 1 B
Cascades Of Groveland Phase 2
Cascades Of Groveland Trilogy
Cascades Of Phase 1 2000
Cascades/groveland Ph 2
Cascades/groveland Ph 5
Cascades/grvland-ph 6
Cascadesgroveland
Cascadesgroveland Ph 1
Cascadesgroveland Ph 2
Cascadesgroveland Ph 41
Cascadesgroveland Ph 5
Cascadesgrovelandph 5
Cascadesgrvlandph 6
Cherry Lake Landing Rep Pb70 P
Cherry Lake Landing Rep Sub
Cherry Lake Lndg Ph 2
Courtyard Villas
Cranes Landing
Cranes Landing Ph 01
Crestridge At Estates
Cypress Bluff
Cypress Bluff Ph 1
Cypress Oaks Homeowners Associ
Cypress Oaks Ph 2
Cypress Oaks Ph Ii
Cypress Oaks Ph Iii
Cypress Oaks Ph Iii A Rep
Cypress Oaks Phase I
Davenport
Eagle Pointe
Eagle Pointe Estates Ph Ii
Eagle Pointe Ph 4
Eagle Pointe Ph Iii Sub
Garden City Ph 1-d
Garden City Ph 1d
Great Blue Heron Estates
Green Valley West
Groveland
Groveland Cascades Groveland P
Groveland Cherry Lake Oaks
Groveland Cranes Landing East
Groveland Eagle Pointe Ph 01
Groveland Farms #18 31 & 32
Groveland Farms 112324
Groveland Farms 152324
Groveland Farms 16-23-24
Groveland Farms 162324
Groveland Farms 18 31 32
Groveland Farms 232224
Groveland Farms 25
Groveland Farms 28-23-24
Groveland Farms 282324
Groveland Farms R24-t22-s35
Groveland Farms R24t22s35
Groveland Groveland Farms 18-2
Groveland Groveland Farms 1822
Groveland Hidden Lakes Estates
Groveland Lake Dot Landing Sub
Groveland Lexington Village Ph
Groveland Preserve At Sunrise
Groveland Quail Landing
Groveland Sunrise Ridge
Groveland Waterside Pointe Ph
Hammock Grove Estates
Hidden Ridge 50s
In County
Lake Catherine Estates Sub
Lake Douglas Landing Westwood
Lake Douglas Preserve
Lake Emma Estates
Lake Emma Sub
Lakes
Lexington Estates
Meadow Pointe 70s
N/a
None
Parkside At Estates
Parkside At Estates At Cherry
Phillips Landing
Phillips Lndg
Preserve At Sunrise Phase
Preserve At Sunrise Phase 2
Preservesunrise Ph 2
Quail Lndg
Rainwood
Southern Ridge At Estates
Stewart Lake Preserve
Sunrise Ph 3
Sunset Landing Sub
The South 244ft Of North 344 F
Timber Groves
Trinity Lakes
Trinity Lakes 50
Trinity Lakes Ph
Trinity Lakes Ph 1
Trinity Lakes Ph 1 2
Trinity Lakes Ph 1 & 2
Trinity Lakes Ph 1 And 2
Trinity Lakes Ph 3
Trinity Lakes Phase 4
Unincorporated
Villa City Rep
Villa Pass Subdivision
Villas At Green Gate
Waterside At Estates
Waterside Pointe
Waterside Pointe Ph 2a
Waterside Pointe Ph 2b
Waterside Pointe Ph 3
Waterstone
Waterstone 40mu
Waterstone 40s
Waterstone 50s
Westwood Ph I
Westwood Ph Ii
Wilson Estates

- The Dial Team
- Tropic Shores Realty
- Love Life
- Mobile: 561.201.4476
- dennisdialsells@gmail.com



