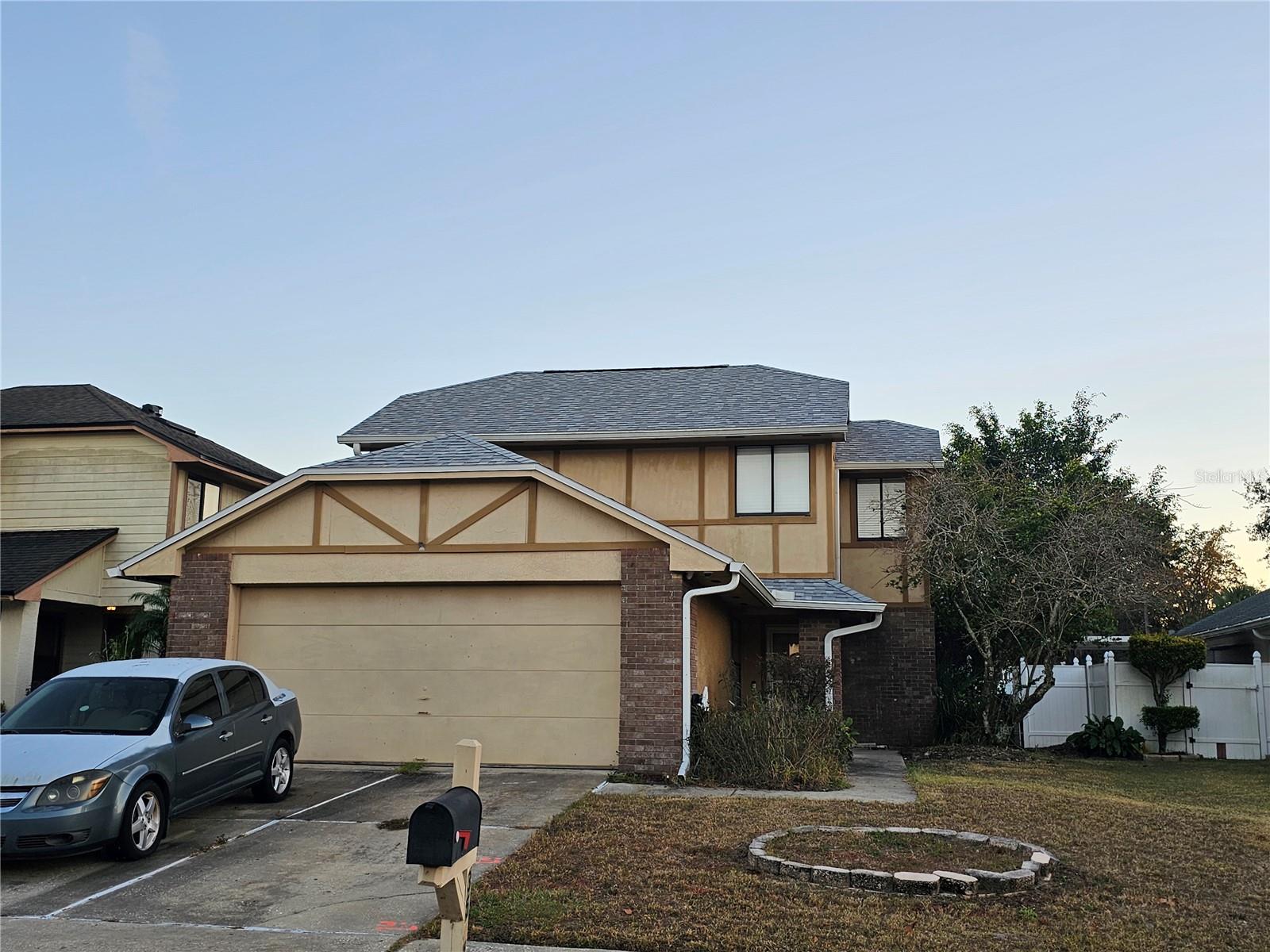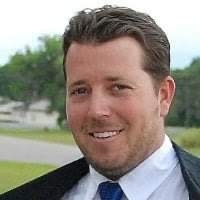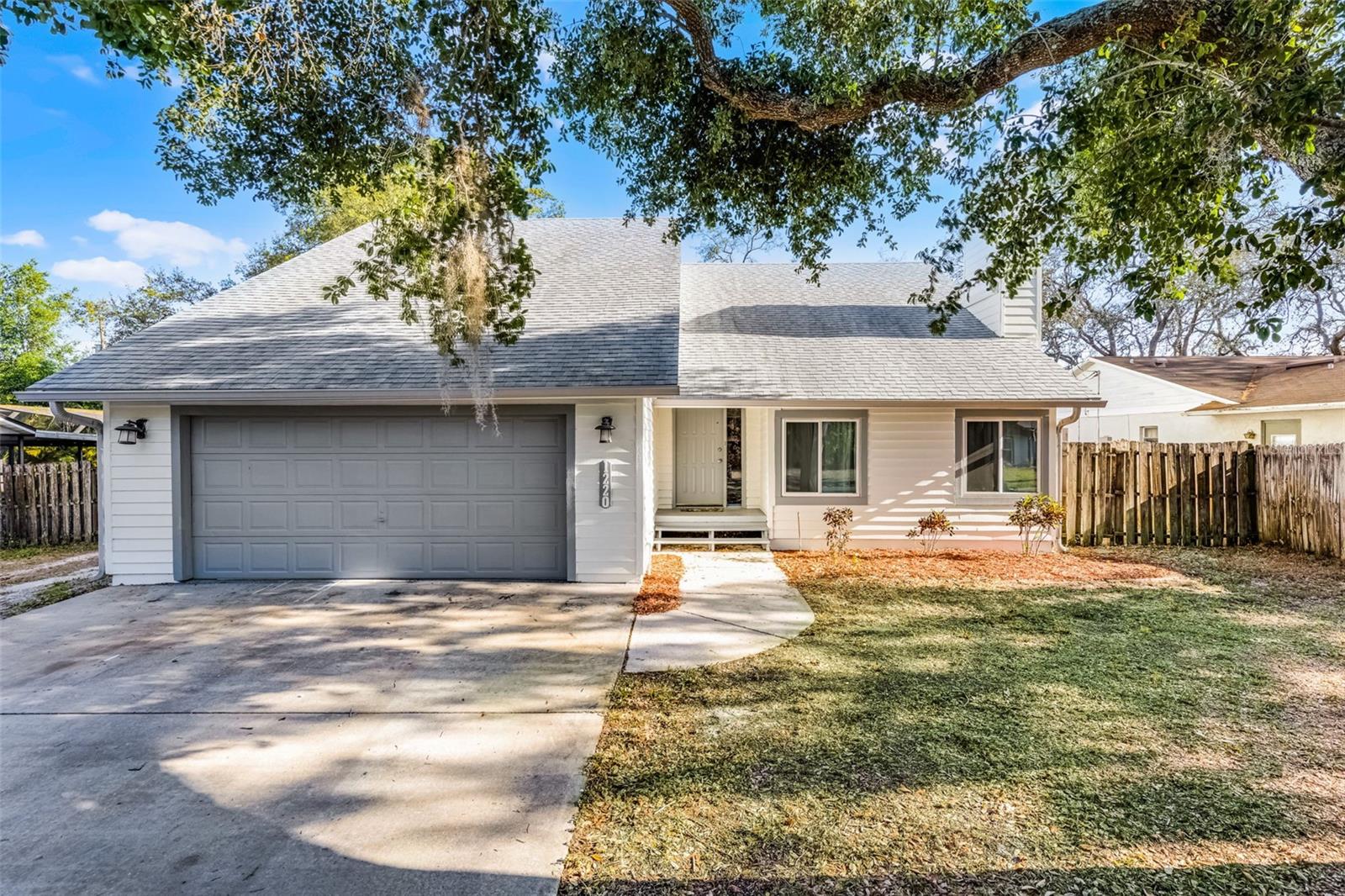3563 Saint Lucie Drive, CASSELBERRY, FL 32707
Property Photos

Would you like to sell your home before you purchase this one?
Priced at Only: $335,000
For more Information Call:
Address: 3563 Saint Lucie Drive, CASSELBERRY, FL 32707
Property Location and Similar Properties






- MLS#: O6264525 ( Residential )
- Street Address: 3563 Saint Lucie Drive
- Viewed: 84
- Price: $335,000
- Price sqft: $158
- Waterfront: No
- Year Built: 1987
- Bldg sqft: 2117
- Bedrooms: 3
- Total Baths: 3
- Full Baths: 2
- 1/2 Baths: 1
- Garage / Parking Spaces: 2
- Days On Market: 196
- Additional Information
- Geolocation: 28.6503 / -81.2832
- County: SEMINOLE
- City: CASSELBERRY
- Zipcode: 32707
- Subdivision: Hollowbrook West Ph 2
- Elementary School: Red Bug
- Middle School: Tuskawilla
- High School: Lake Howell
- Provided by: VICARI REALTY CORP
- Contact: Tony Vicari
- 407-415-4401

- DMCA Notice
Description
Don't miss the opportunity to own this two story pool home in the sought after casselberry neighborhood, hollowbrook west. Priced below market value. The property needs tlc but a perfect canvas for your amazing vision. The first floor features: the primary bedroom, laminate wood flooring, high ceilings, completely remodeled guest bathroom and a wood burning fireplace for those cozy nights. The second floor features: 2nd and 3rd bedrooms, a completely remodeled full bathroom and a laundry closet. After those long days, step outside and relax on your completely screened in 28 x 22 back porch/pool patio. This property is perfectly located near highly rated schools, dining, shopping and sport facilities. The neighborhood has a private entrance directly to red bug elementary for a short safe walk for your kids and is around the corner from a very popular sports facility, red bug lake park. Red bug lake park features: kids playgrounds, soccer fields, tennis courts, volleyball courts, walk paths, pavilions with lake views and much more. Major components: roof (2021), a/c (2023) and water heater (2001). Don't miss this chance to make it yours. Attention realtors!! Read the "realtor only remarks" before requesting a showing. Attention realtors: this is an "as is" purchase, the sellers are firm on their listing price and will not consider any buyer concessions (examples, but not limited too... Buyers closing cost, repair credits, points buydowns, etc... ).
Description
Don't miss the opportunity to own this two story pool home in the sought after casselberry neighborhood, hollowbrook west. Priced below market value. The property needs tlc but a perfect canvas for your amazing vision. The first floor features: the primary bedroom, laminate wood flooring, high ceilings, completely remodeled guest bathroom and a wood burning fireplace for those cozy nights. The second floor features: 2nd and 3rd bedrooms, a completely remodeled full bathroom and a laundry closet. After those long days, step outside and relax on your completely screened in 28 x 22 back porch/pool patio. This property is perfectly located near highly rated schools, dining, shopping and sport facilities. The neighborhood has a private entrance directly to red bug elementary for a short safe walk for your kids and is around the corner from a very popular sports facility, red bug lake park. Red bug lake park features: kids playgrounds, soccer fields, tennis courts, volleyball courts, walk paths, pavilions with lake views and much more. Major components: roof (2021), a/c (2023) and water heater (2001). Don't miss this chance to make it yours. Attention realtors!! Read the "realtor only remarks" before requesting a showing. Attention realtors: this is an "as is" purchase, the sellers are firm on their listing price and will not consider any buyer concessions (examples, but not limited too... Buyers closing cost, repair credits, points buydowns, etc... ).
Payment Calculator
- Principal & Interest -
- Property Tax $
- Home Insurance $
- HOA Fees $
- Monthly -
For a Fast & FREE Mortgage Pre-Approval Apply Now
Apply Now
 Apply Now
Apply NowFeatures
Building and Construction
- Covered Spaces: 0.00
- Exterior Features: Rain Gutters
- Fencing: Vinyl
- Flooring: Carpet, Ceramic Tile, Laminate
- Living Area: 1687.00
- Roof: Shingle
Land Information
- Lot Features: Landscaped, Paved
School Information
- High School: Lake Howell High
- Middle School: Tuskawilla Middle
- School Elementary: Red Bug Elementary
Garage and Parking
- Garage Spaces: 2.00
- Open Parking Spaces: 0.00
- Parking Features: Driveway
Eco-Communities
- Pool Features: In Ground, Screen Enclosure
- Water Source: Public
Utilities
- Carport Spaces: 0.00
- Cooling: Central Air
- Heating: Central, Electric
- Pets Allowed: Yes
- Sewer: Public Sewer
- Utilities: Electricity Connected
Finance and Tax Information
- Home Owners Association Fee: 412.50
- Insurance Expense: 0.00
- Net Operating Income: 0.00
- Other Expense: 0.00
- Tax Year: 2023
Other Features
- Appliances: Dishwasher, Electric Water Heater
- Association Name: Greystone Management Company
- Association Phone: 407-645-4945
- Country: US
- Interior Features: Ceiling Fans(s), High Ceilings, Primary Bedroom Main Floor
- Legal Description: LOT 82 HOLLOWBROOK WEST PH 2 PB 36 PGS 8 & 9
- Levels: Two
- Area Major: 32707 - Casselberry
- Occupant Type: Owner
- Parcel Number: 23-21-30-515-0000-0820
- Views: 84
- Zoning Code: PUD
Similar Properties
Nearby Subdivisions
Belle Meade
Camelot
Coach Light Estates Sec 3
Colonnades 3rd Sec
Copperfield
Crystal Bowl 2nd Add
Deer Run
Deerrun
Duck Pond Add To Casselberry
Greenville Commons
Heftler Homes Orlando Sec One
Hollowbrook West Ph 2
Hollowbrook West Ph 3
Howell Cove 3rd Sec
Howell Cove 4th Sec
Lake Ellen Add To Casselberry
Lake Griffin Estates
Lake Kathryn Woods
Lake Triplett Heights
Legacy Park Residential Ph 1
Lost Lake Estates
Oakhurst Reserve
Orange Grove Park
Oxford Square Condo
Queens Mirror
Queens Mirror South 2nd Rep Ad
Queens Mirror South Rep
Reserve At Legacy Park
Royal Oaks
Sausalito Sec 3
Sausalito Sec 4
Seminole Raceway 1st Add
Seminole Sites
Spicewood
Sportsmans Paradise
Sterling Oaks
Sterling Park
Sterling Park Unit 03
Sterling Park Unit 04
Sterling Park Unit 24
Summerset North Sec 2
Summerset North Sec 3
Sunset Oaks
Wyndham Woods Ph 1 Rep
Wyndham Woods Ph 2
Contact Info

- The Dial Team
- Tropic Shores Realty
- Love Life
- Mobile: 561.201.4476
- dennisdialsells@gmail.com




















































