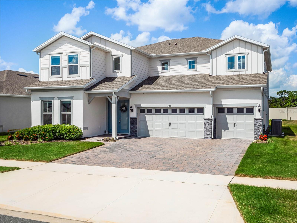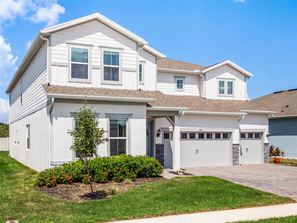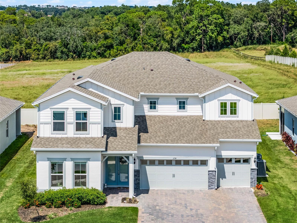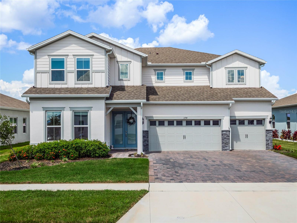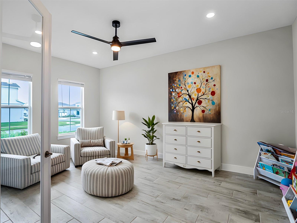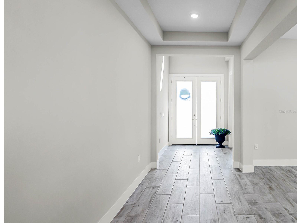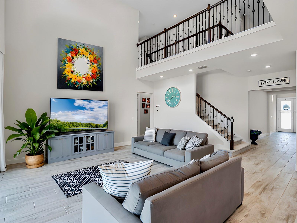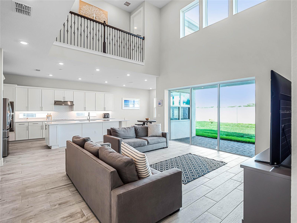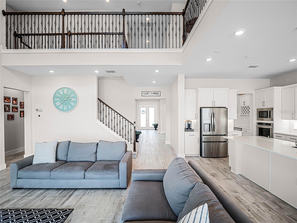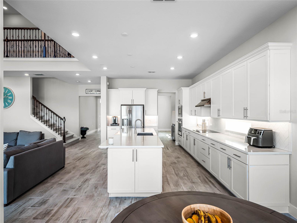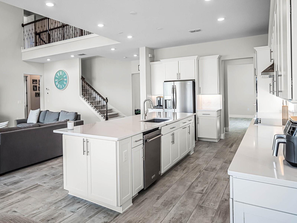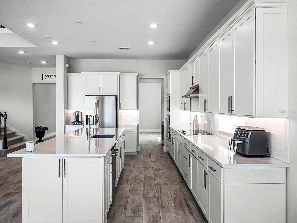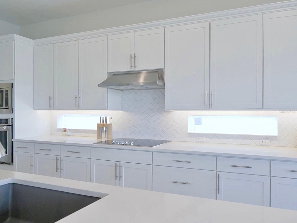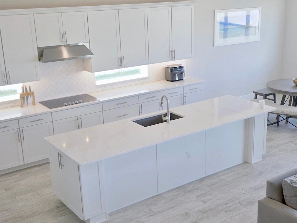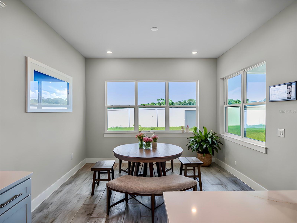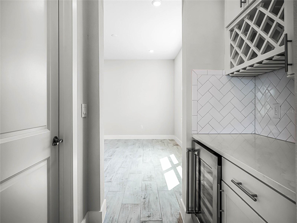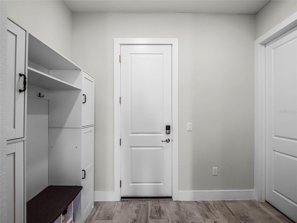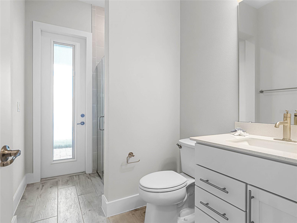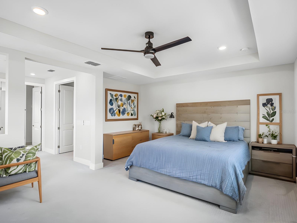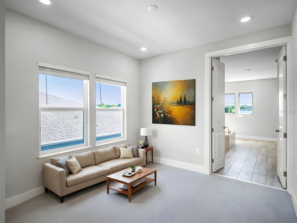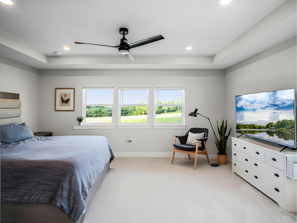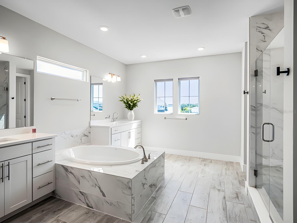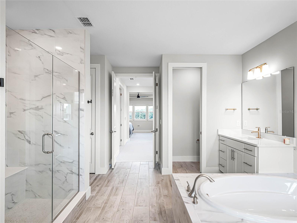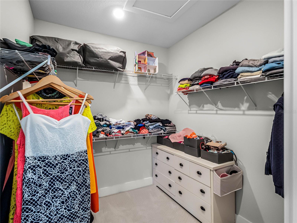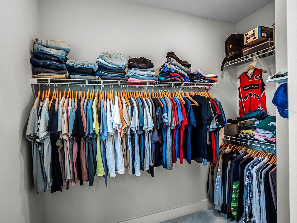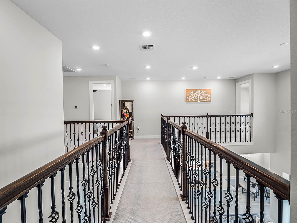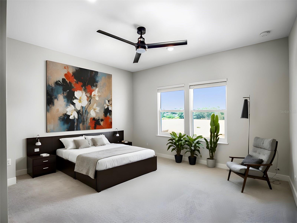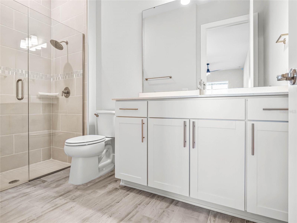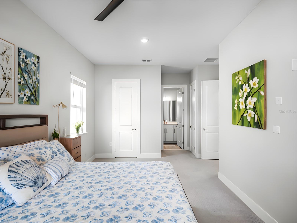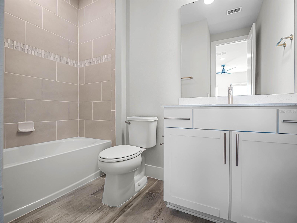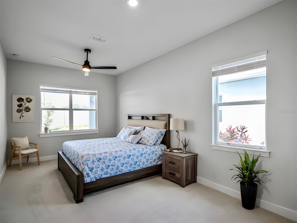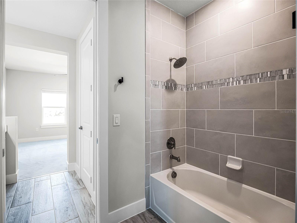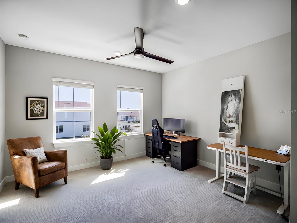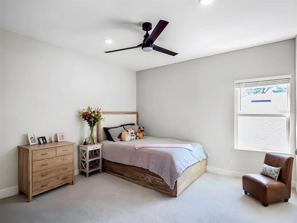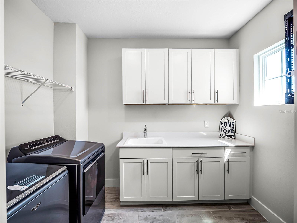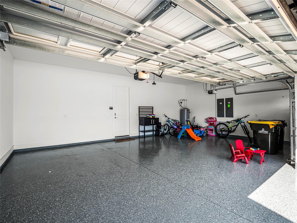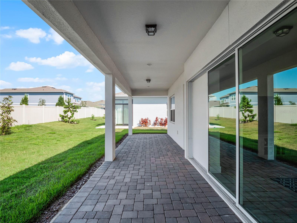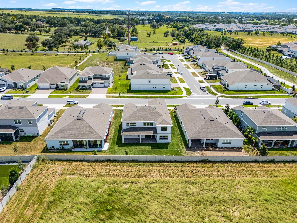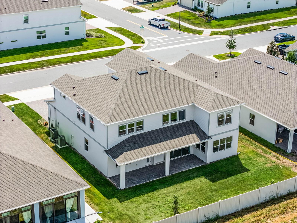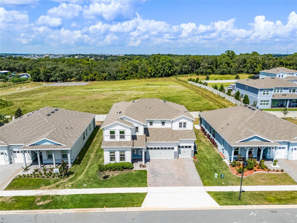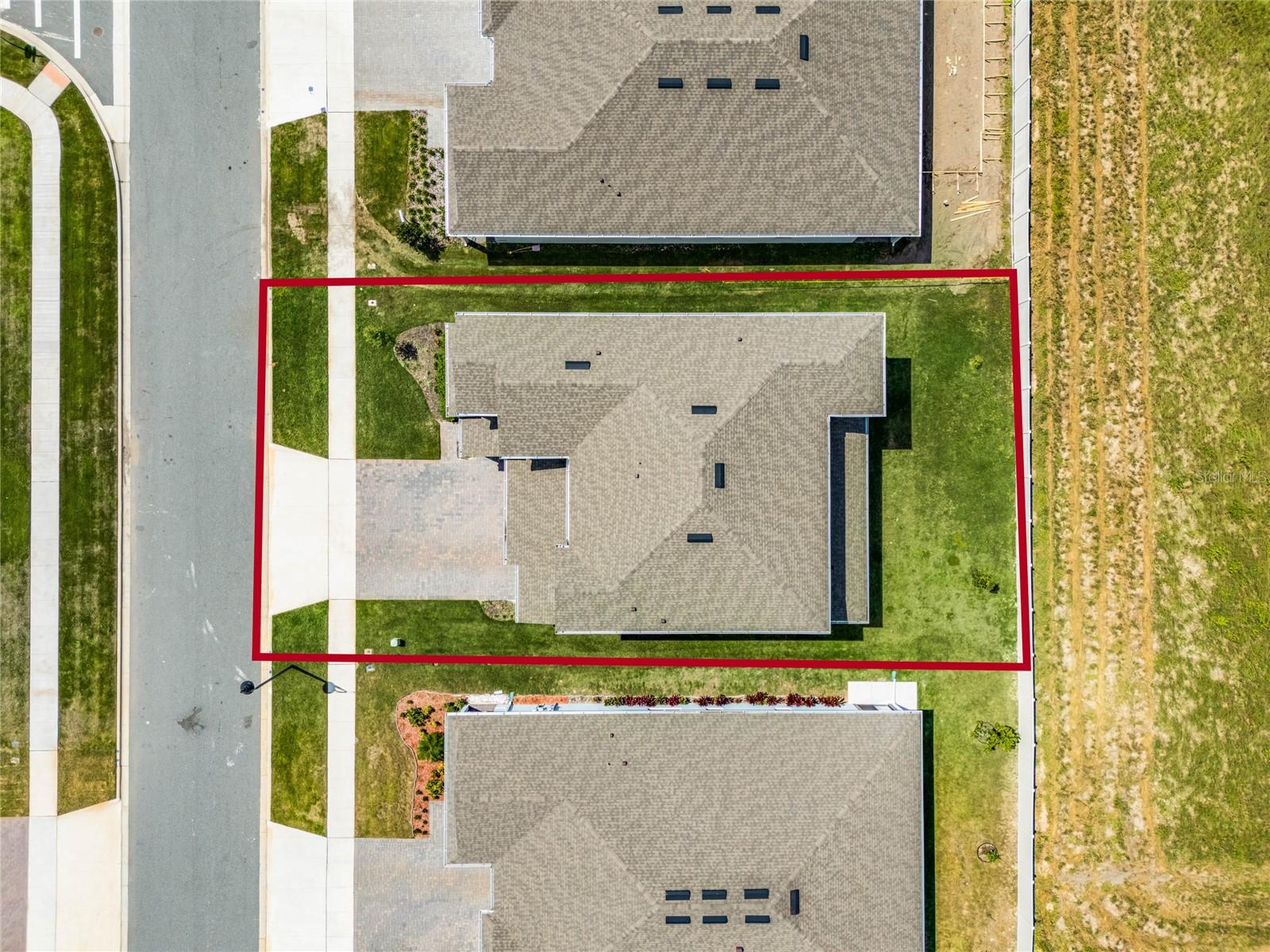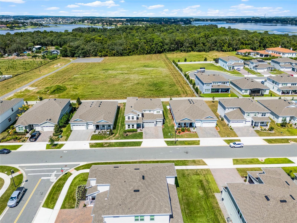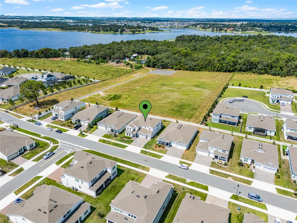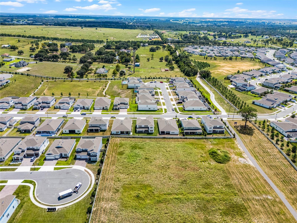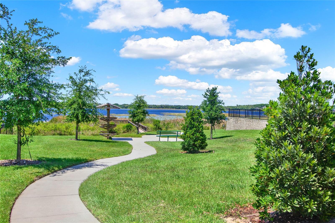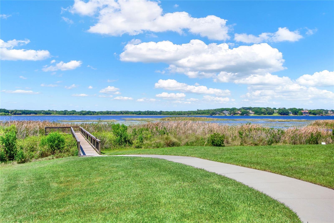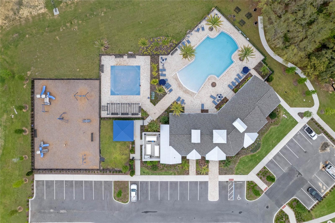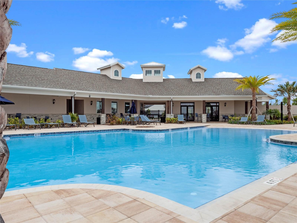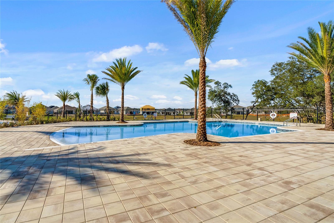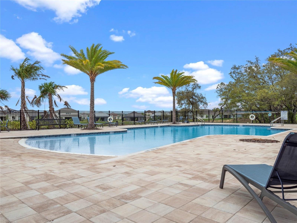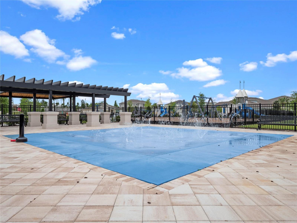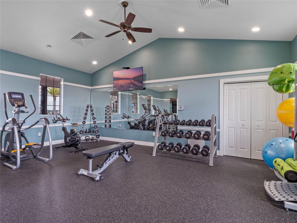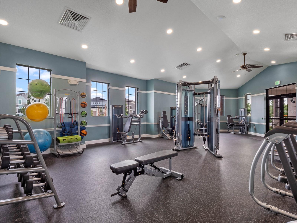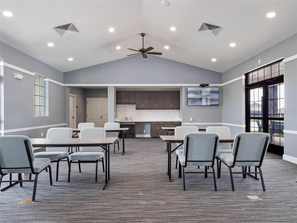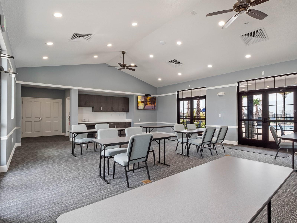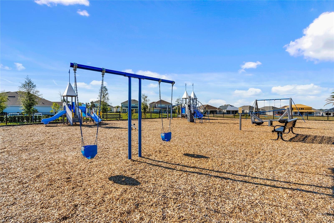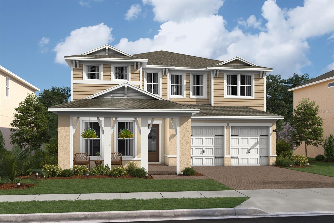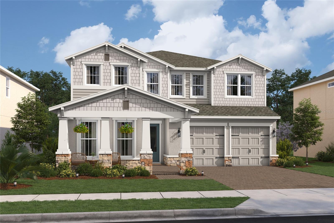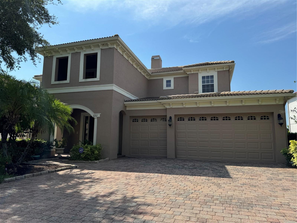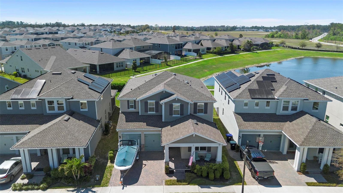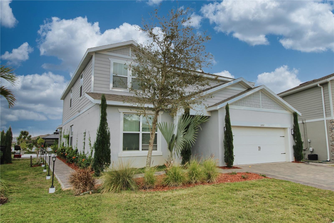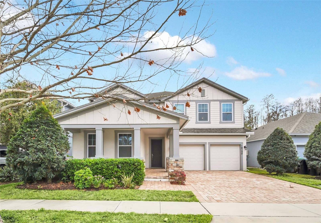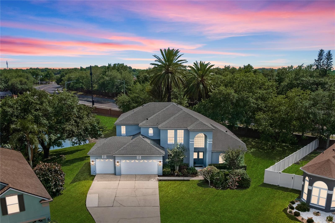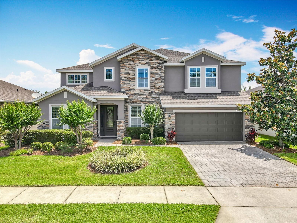3198 Sailing Pier Avenue, WINTER GARDEN, FL 34787
Property Photos
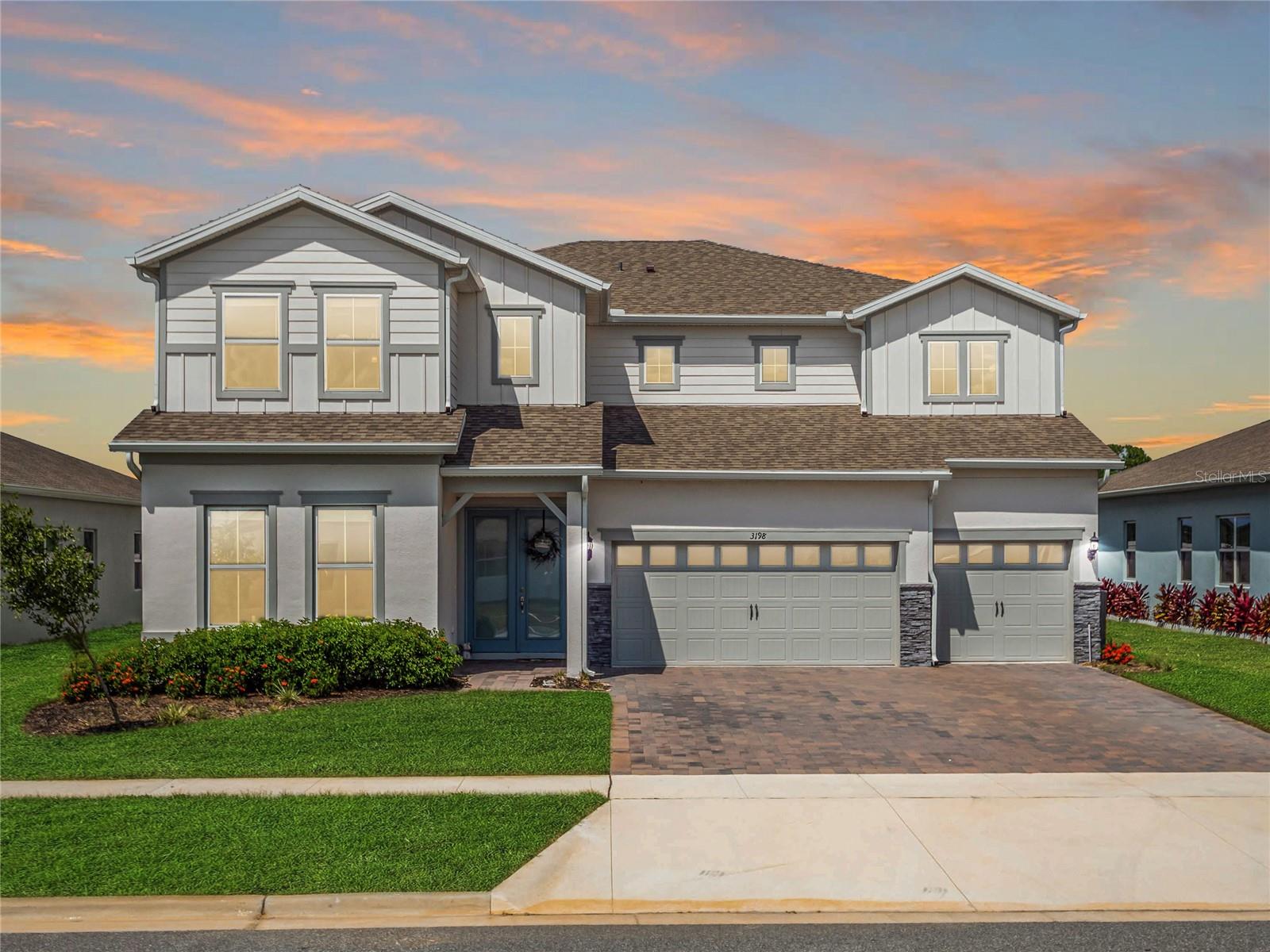
Would you like to sell your home before you purchase this one?
Priced at Only: $900,000
For more Information Call:
Address: 3198 Sailing Pier Avenue, WINTER GARDEN, FL 34787
Property Location and Similar Properties






- MLS#: O6246563 ( Residential )
- Street Address: 3198 Sailing Pier Avenue
- Viewed: 149
- Price: $900,000
- Price sqft: $211
- Waterfront: No
- Year Built: 2023
- Bldg sqft: 4272
- Bedrooms: 5
- Total Baths: 5
- Full Baths: 5
- Garage / Parking Spaces: 3
- Days On Market: 245
- Additional Information
- Geolocation: 28.5197 / -81.6648
- County: ORANGE
- City: WINTER GARDEN
- Zipcode: 34787
- Subdivision: Estates At Lakeview Preserve
- Elementary School: Lost Lake Elem
- Middle School: Windy Hill Middle
- High School: East Ridge High
- Provided by: LPT REALTY
- Contact: Jared Dunn
- 877-366-2213

- DMCA Notice
Description
Welcome to 3198 Sailing Pier Avenue Where Elegance Meets Everyday Living!
Tucked behind the gates of The Estates at Lakeview Preserve, one of Winter Gardens most sought after communities, this stunning residence isnt just a homeits a chapter waiting to be written in your story. Built in 2023 and boasting over 4,200 square feet of thoughtfully designed space, this five bedroom, five bathroom masterpiece blends modern luxury with timeless charm.
From the moment you arrive, curb appeal makes a lasting impression. Crisp architectural lines, lush landscaping, and a stately three car garage create a warm welcome. Step inside, and youre greeted by a dramatic two story foyer, where wide plank, wood look tile floors stretch beneath soaring ceilings and natural light pours in through oversized windows.
At the heart of the home lies the gourmet kitchena chefs dream come to life. Featuring gleaming quartz countertops, a massive center island, custom shaker cabinetry, and professional grade stainless steel appliances, this space is designed for both quiet mornings and grand celebrations. A butlers pantry with a wine fridge, a walk in pantry, and seamless flow into the breathtaking two story living room make entertaining effortless.
Gather for Sunday brunch or intimate dinners in the elegant dining area, where tranquil backyard views create the perfect ambiance. On the main level, youll also find a private guest suite with a full bath, ideal for multigenerational living or out of town visitors. A stylish drop zone off the garage keeps daily life organized, while epoxy coated flooring adds a polished touch to the spacious garage.
Upstairs, your personal retreat awaits. The primary suite is a haven of peace, with dual walk in closets, room to unwind, and a spa like ensuite bath that includes a soaking tub, a designer tiled walk in shower, and dual vanities. Three additional bedrooms include a Jack and Jill suite and another private ensuite, offering comfort and flexibility for family, guests, or a home office setup.
Step outside to your fenced backyard, a blank canvas for your outdoor dreamsimagine a custom pool, summer kitchen, or lush garden sanctuary. Plus, the home is pre wired for smart technology and security, combining convenience and peace of mind.
Living in Lakeview Preserve means more than just a beautiful home. You'll enjoy resort style amenities like a sparkling community pool, playground, and green spaces, all with low HOA dues. Top rated schools and a welcoming neighborhood vibe complete the picture.
And the location? Perfection. Just minutes from Disney, Historic Downtown Winter Garden, Winter Garden Village, and major highways like 429, your everyday essentials and weekend adventures are always within easy reach.
Special Financing Incentive! Buyers can receive up to $7,500 toward a loan rate buy down when purchasing this home with the Sellers Preferred Lender. Take advantage of this incredible opportunity to lower your monthly payments and make this dream home even more attainable. Contact the listing agent for full details and eligibility.
Description
Welcome to 3198 Sailing Pier Avenue Where Elegance Meets Everyday Living!
Tucked behind the gates of The Estates at Lakeview Preserve, one of Winter Gardens most sought after communities, this stunning residence isnt just a homeits a chapter waiting to be written in your story. Built in 2023 and boasting over 4,200 square feet of thoughtfully designed space, this five bedroom, five bathroom masterpiece blends modern luxury with timeless charm.
From the moment you arrive, curb appeal makes a lasting impression. Crisp architectural lines, lush landscaping, and a stately three car garage create a warm welcome. Step inside, and youre greeted by a dramatic two story foyer, where wide plank, wood look tile floors stretch beneath soaring ceilings and natural light pours in through oversized windows.
At the heart of the home lies the gourmet kitchena chefs dream come to life. Featuring gleaming quartz countertops, a massive center island, custom shaker cabinetry, and professional grade stainless steel appliances, this space is designed for both quiet mornings and grand celebrations. A butlers pantry with a wine fridge, a walk in pantry, and seamless flow into the breathtaking two story living room make entertaining effortless.
Gather for Sunday brunch or intimate dinners in the elegant dining area, where tranquil backyard views create the perfect ambiance. On the main level, youll also find a private guest suite with a full bath, ideal for multigenerational living or out of town visitors. A stylish drop zone off the garage keeps daily life organized, while epoxy coated flooring adds a polished touch to the spacious garage.
Upstairs, your personal retreat awaits. The primary suite is a haven of peace, with dual walk in closets, room to unwind, and a spa like ensuite bath that includes a soaking tub, a designer tiled walk in shower, and dual vanities. Three additional bedrooms include a Jack and Jill suite and another private ensuite, offering comfort and flexibility for family, guests, or a home office setup.
Step outside to your fenced backyard, a blank canvas for your outdoor dreamsimagine a custom pool, summer kitchen, or lush garden sanctuary. Plus, the home is pre wired for smart technology and security, combining convenience and peace of mind.
Living in Lakeview Preserve means more than just a beautiful home. You'll enjoy resort style amenities like a sparkling community pool, playground, and green spaces, all with low HOA dues. Top rated schools and a welcoming neighborhood vibe complete the picture.
And the location? Perfection. Just minutes from Disney, Historic Downtown Winter Garden, Winter Garden Village, and major highways like 429, your everyday essentials and weekend adventures are always within easy reach.
Special Financing Incentive! Buyers can receive up to $7,500 toward a loan rate buy down when purchasing this home with the Sellers Preferred Lender. Take advantage of this incredible opportunity to lower your monthly payments and make this dream home even more attainable. Contact the listing agent for full details and eligibility.
Payment Calculator
- Principal & Interest -
- Property Tax $
- Home Insurance $
- HOA Fees $
- Monthly -
For a Fast & FREE Mortgage Pre-Approval Apply Now
Apply Now
 Apply Now
Apply NowFeatures
Building and Construction
- Covered Spaces: 0.00
- Exterior Features: Sidewalk
- Flooring: Carpet, Ceramic Tile
- Living Area: 4272.00
- Roof: Shingle
Land Information
- Lot Features: Level, Sidewalk, Paved
School Information
- High School: East Ridge High
- Middle School: Windy Hill Middle
- School Elementary: Lost Lake Elem
Garage and Parking
- Garage Spaces: 3.00
- Open Parking Spaces: 0.00
- Parking Features: Driveway, Garage Door Opener
Eco-Communities
- Water Source: Public
Utilities
- Carport Spaces: 0.00
- Cooling: Central Air
- Heating: Electric, Heat Pump
- Pets Allowed: Breed Restrictions
- Sewer: Public Sewer
- Utilities: Cable Connected, Electricity Available, Water Connected
Finance and Tax Information
- Home Owners Association Fee: 178.00
- Insurance Expense: 0.00
- Net Operating Income: 0.00
- Other Expense: 0.00
- Tax Year: 2023
Other Features
- Appliances: Dishwasher, Disposal, Microwave, Range
- Association Name: Triad Association Management
- Association Phone: 352-602-4803
- Country: US
- Interior Features: Open Floorplan, PrimaryBedroom Upstairs, Thermostat, Walk-In Closet(s)
- Legal Description: ESTATES AT LAKEVIEW PRESERVE PB 78 PG 1-3 LOT 72 ORB 6115 PG 1362
- Levels: Two
- Area Major: 34787 - Winter Garden/Oakland
- Occupant Type: Owner
- Parcel Number: 01-23-26-0300-000-07200
- Style: Colonial
- Views: 149
Similar Properties
Nearby Subdivisions
Amberleigh 477
Arrowhead Lakes
Avalon Cove
Avalon Estates
Avalon Reserve Village 1
Avalon Ridge
Bay Isle 48 17
Belle Meadeph I B D G
Black Lake Park
Black Lake Park Ph 01
Black Lake Preserve
Bradford Creek
Bradford Creekph Ii
Bradford Crk Ph Ii
Bronsons Lndgs F M
Burchshire Q138 Lot 8 Blk B
Cambridge Crossing Ph 01
Cambridge Crossing Ph 01a 4521
Covington Chase Ph 2a
Covington Chase Ph 2b
Daniels Crossing
Deer Island
Deerfield Place Ag
Del Webb Oasis
Del Webb Oasis Ph 3
East Garden Manor 4th Add
Emerald Rdg H
Enclave/hamlin
Enclavehamlin
Encore At Ovation
Encore At Ovation-ph 3
Encore At Ovationph 3
Encoreovation Ph 1
Encoreovation Ph 2
Encoreovation Ph 3
Encoreovation Ph 4a
Encoreovation Ph 4b
Encoreovationph 3
Estates At Lakeview Preserve
Estslakeview Preserve
Foxcrest A-n & P
Foxcrest An P
Fries Winter Garden
Fullers Lndg B
Fullers Xing Ph 03 Ag
G T Smith Sub 7
Glenview Estates 1st Add
Glynwood
Glynwood Phase 2 5672 Lot 16
Grove Res Spa Hotel Condo 3
Grove Res Spa Hotel Condo Iv
Grove Residence Spa Hotel
Grove Residence Spa Hotel Con
Grove Residence & Spa Hotel
Grove Residence & Spa Hotel Co
Grove Resort
Grove Resort Spa
Grove Resort And Spa
Grove Resort And Spa Hotel
Grove Resort And Spa Hotel Con
Grove Resort Hotel And Spa Hot
Grovehurst
Hamilton Gardens Ph 2a 2b
Hamlin Reserve
Harvest At Ovation
Harvest/ovation
Harvestovation
Hawksmoor Ph 1
Hawksmoor Ph 2
Hawksmoor Ph 4
Hawksmoorph 1
Hickory Hammock
Hickory Hammock Ph 1b
Hickory Hammock Ph 1d
Hickory Hammock Ph 2a
Hickory Lake Estates
Highland Rdg Ph 2
Highland Ridge
Highland Ridge 11069 Lot 19
Highland Ridge Phase 2
Highlands/summerlake Grvs Ph 2
Highlandssummerlake Grvs Ph 2
Hillcrest
Horizon Isle
Independence Community
Island Pointe Sub
Isleslk Hancock Ph 3
Joe Louis Park First Add
Johns Lake Pointe
Johns Lake Pointe A S
Johns Lake Pointe A & S
Lake Apopka Sound
Lake Apopka Sound Ph 1
Lake Avalon Grove
Lake Avalon Groves
Lake Avalon Groves 2nd Rep
Lake Avalon Groves Rep
Lake Avalon Grvs 2nd Rep
Lake Avalon Heights
Lake Cove Pointe Ph 02
Lake Hancock Preserve
Lake Roberts Lndg
Lake Star At Ovation
Lake View Add
Lakeshore Preserve
Lakeshore Preserve Ph 1
Lakeshore Preserve Ph 2
Lakeshore Preserve Ph 4
Lakeshore Preserve Ph 5
Lakeside At Hamlin
Lakesidehamlin
Lakeview Pointe/horizon West 1
Lakeview Pointehorizon West 1
Lakeview Pointehorizon West P
Lakeview Preserve
Lakeview Preserve Ph 2
Lakeview Preserve Phase 2
Lakeview Reserve
Latham Park
Latham Park North
Lift Stationcobblestonewinte
Magnolia Wood
Mcallister Landing
No Subdivision
No Watermark Ph 4a
None
Northlake At Ovation Phase 1
Northlakeovation Ph 1
Not Applicable
Oak Park At Winter Garden
Oakglen Estates
Oakland Park
Oakland Park B
Oakland Parkb
Oakland Parkb1
Oaks At Brandy Lake
Oaksbrandy Lake 01 Rep A B
Orange County
Orchard Hills Ph 1
Orchard Hills Ph 2
Orchard Pkstillwater Xing Ph
Osprey Ranch
Osprey Ranch Phase 1
Osprey Ranch Ph 1
Osprey Ranch Phase 1
Overlook 2hamlin Ph 1 6
Overlook 2hamlin Ph 3 4
Oxford Chase
Palisades
Panther View
Pleasant Park
Regal Pointe
Regal Pointe Ph 01 43129
Regency Oaks Ph 02 Ac
Reservecarriage Pointe Ph 1
Sanctuary At Hamlin
Sanctuarytwin Waters
Showalter Park
Signature Lakes
Signature Lakes Ph 2
Signature Lakes Ph 3b-4
Signature Lakes Prcl 01c
Signature Lakes, Independence
Silver Springs Bungalows
Silverleaf Reserve
Silverleaf Reserve At Hamlin
Silverleaf Reserve At Hamlin P
Silverleaf Reserve Bungalows
Silverleaf Reservehamlin Ph 2
Stone Creek 44131
Stone Creek 48 140
Stone Crk
Stoneybrook West
Stoneybrook West 44134
Stoneybrook West 4778
Stoneybrook West D
Stoneybrook West Un 06
Stoneybrook West Ut 04 48 48
Storey Grove Ph 1
Storey Grove Ph 2
Storey Grove Ph 3
Summerlake Grvs
Summerlake Pd Ph 01a
Summerlake Pd Ph 1b
Summerlake Pd Ph 2a
Summerlake Pd Ph 2c 2d 2e
Summerlake Pd Ph 3b
Summerlake Pd Ph 3c
Summerlake Pd Ph 4b
Summerlake Reserve
The Grove Resort
The Grove Resort And Spa Hotel
Tilden Place
Tilden Place/winter Garden
Tilden Placewinter Garden
Townhomes Winter Garden
Tuscany
Tuscany Ph 02
Twinwaters
Twinwaters Homeowners Associat
Valencia Shores
Valencia Shores Rep
Vinings Add Winter Garden
Water Mark Phase 4
Waterleigh
Waterleigh Ph 1a
Waterleigh Ph 1b
Waterleigh Ph 1c
Waterleigh Ph 2a
Waterleigh Ph 2b
Waterleigh Ph 2c1
Waterleigh Ph 2c2 2c3
Waterleigh Ph 3a
Waterleigh Ph 3b 3c
Waterleigh Ph 3b 3c 3d
Waterleigh Ph 3b 3c & 3d
Waterleigh Ph 3b 3c 3d
Waterleigh Ph 4a
Waterleigh Ph 4b 4c
Waterleigh Phase 2a
Waterleigh Phase 4a
Waterleigh Phases 4b And 4c
Waterlweigh
Watermark
Watermark 2
Watermark Ph 1b
Watermark Ph 2b
Watermark Ph 2c
Watermark Ph 3
Watermark Ph 4
Watermark Ph 4a
Waterside
Waterside The Strand
Waterside - The Strand
Waterside On Johns Lake
Waterside On Johns Lake Phase
Watersidejohns Lake Ph 2c
Watersidejohns Lkph 1
West Lake Hancock Estates
West Lake Hancock Estates Phas
Westchester Place
Westhaven At Ovation
Westhavenovation
Westlake Manor
Wincegroves Ph 1
Wincey Grvs Ph 1
Winding Bay
Winding Bay Ph 1b
Winding Bay Ph 2
Winding Bay Ph 3
Windward Cay 48 125
Winter Garden Manor
Winter Garden Shores Add 02
Winter Garden Shores Rep
Winter Grove
Wintermere Harbor
Wintermere Pointe
Woodbridge On Green
Contact Info

- The Dial Team
- Tropic Shores Realty
- Love Life
- Mobile: 561.201.4476
- dennisdialsells@gmail.com



