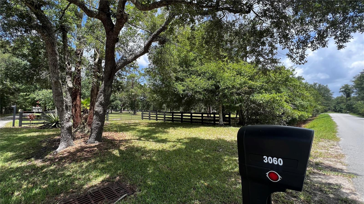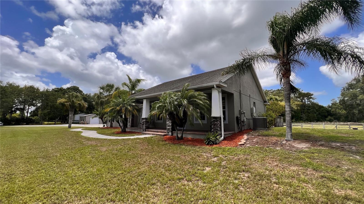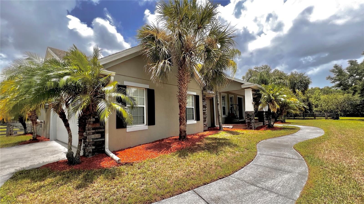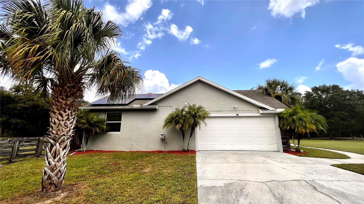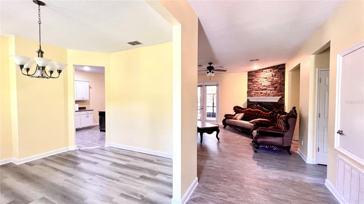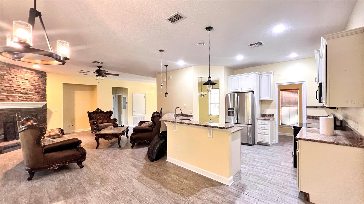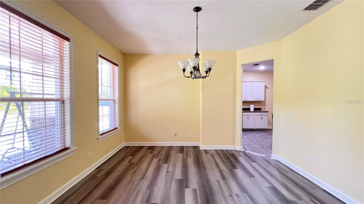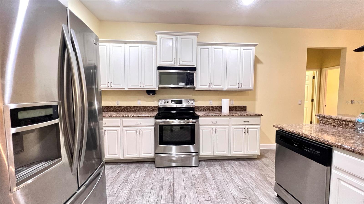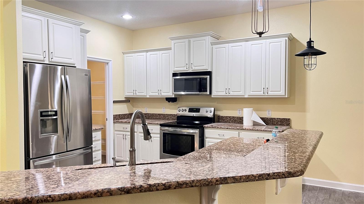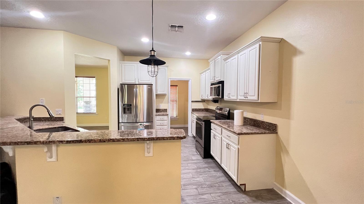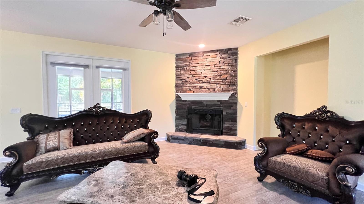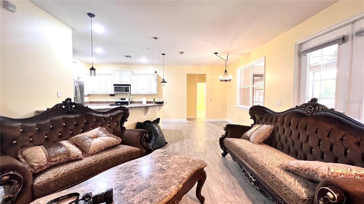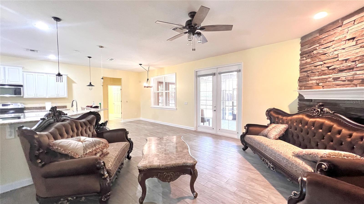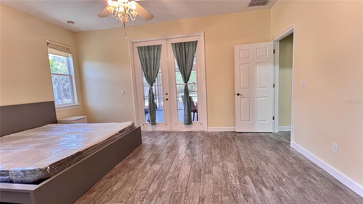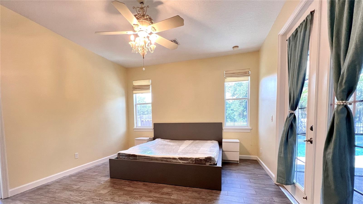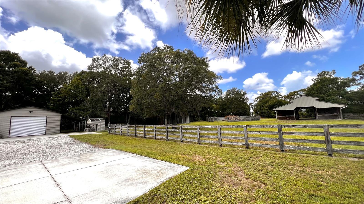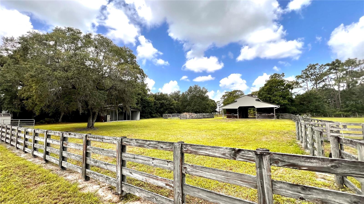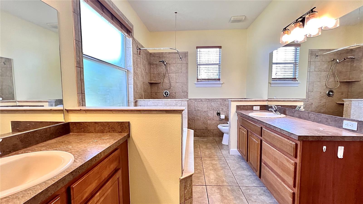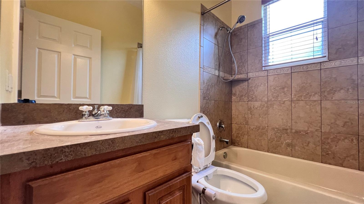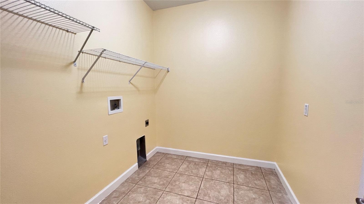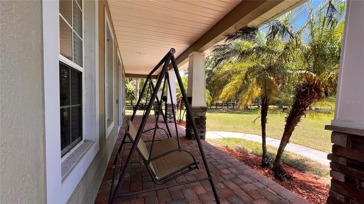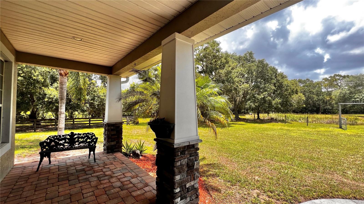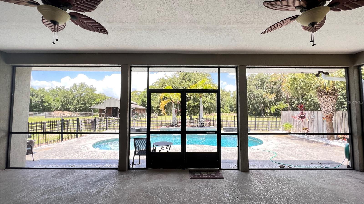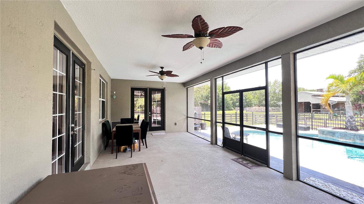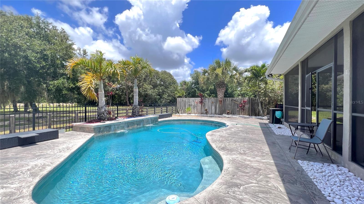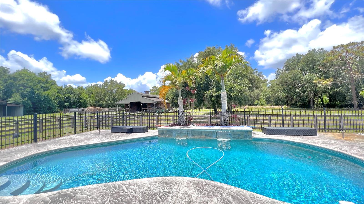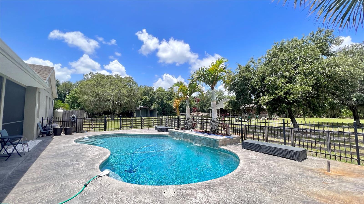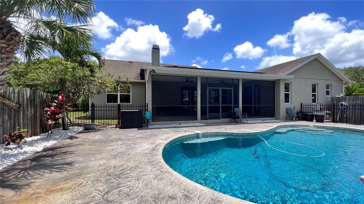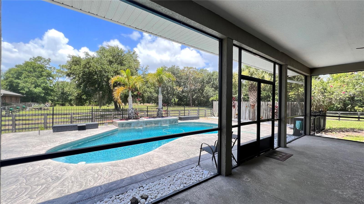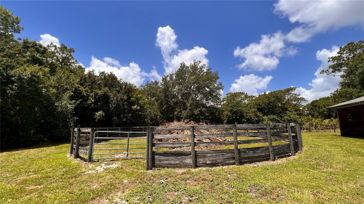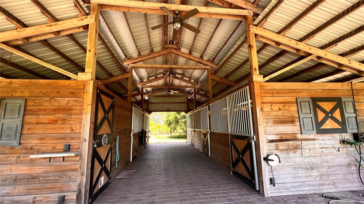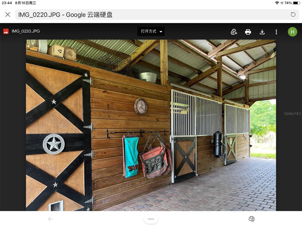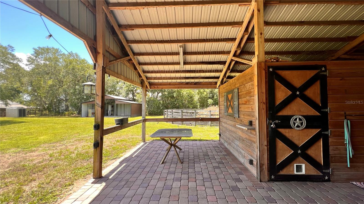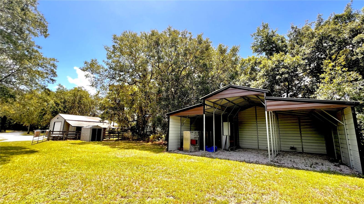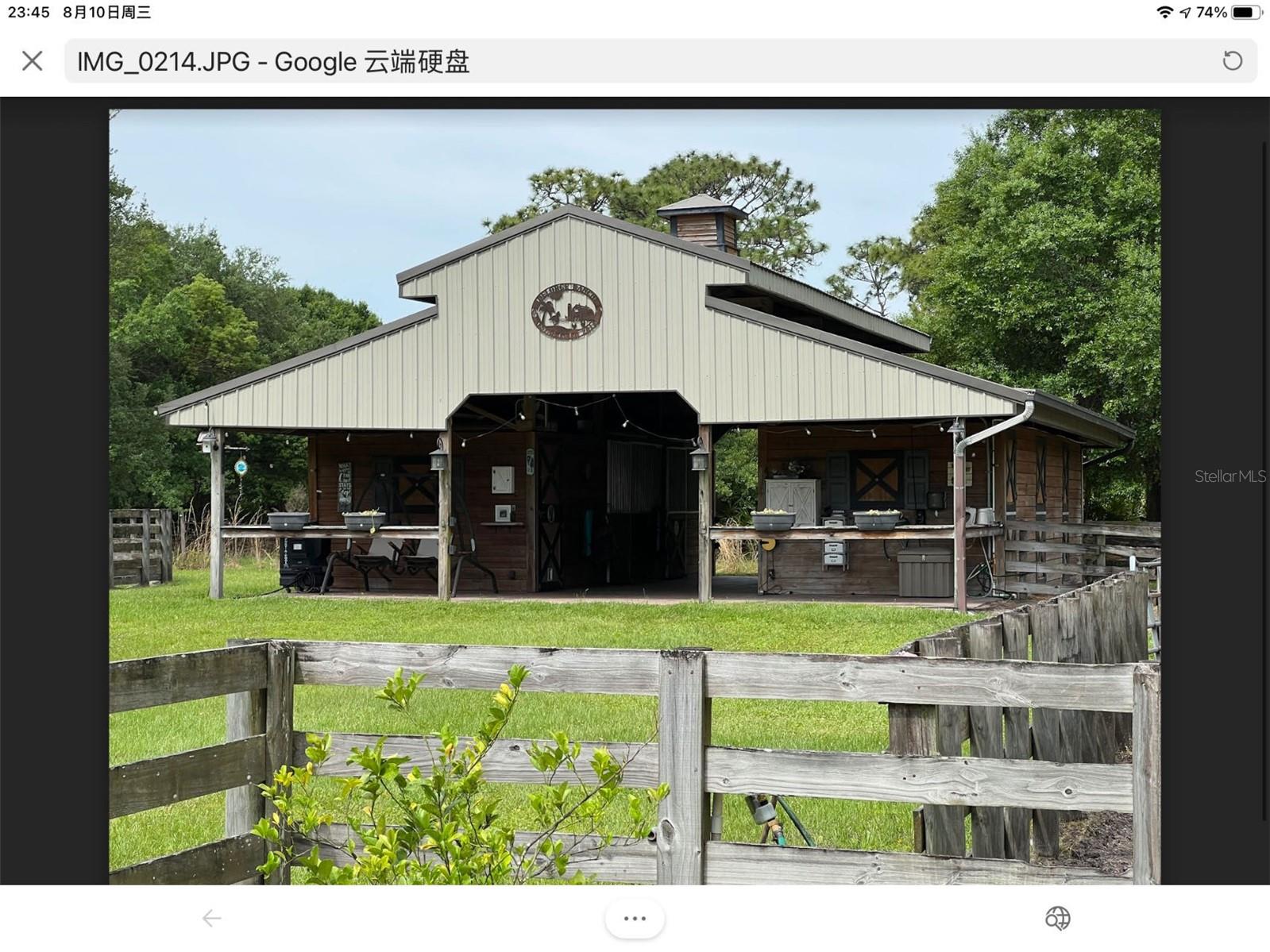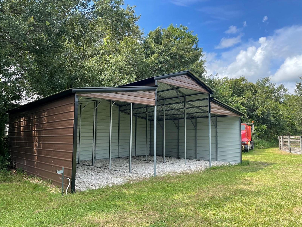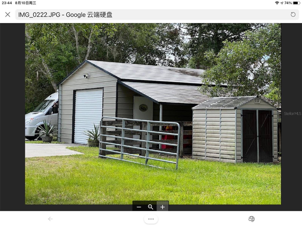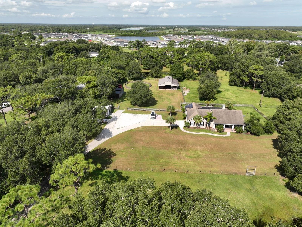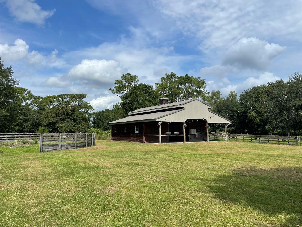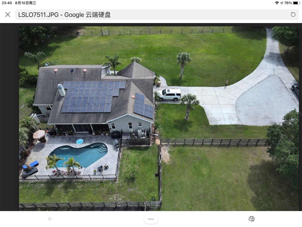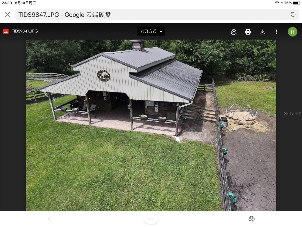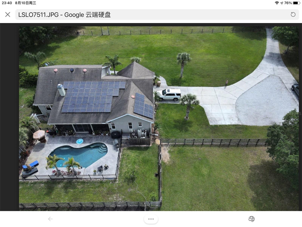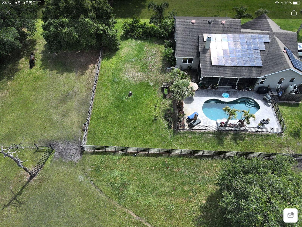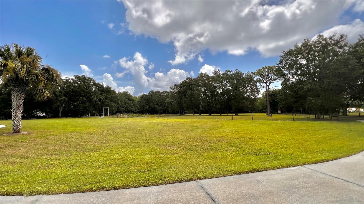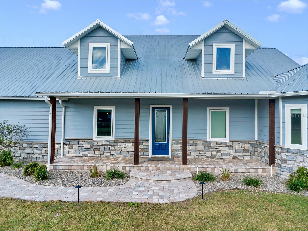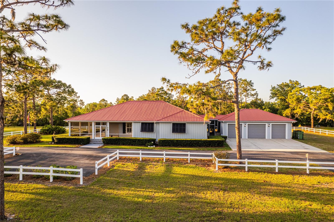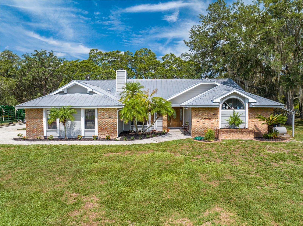3060 Rambler Avenue, SAINT CLOUD, FL 34772
Property Photos
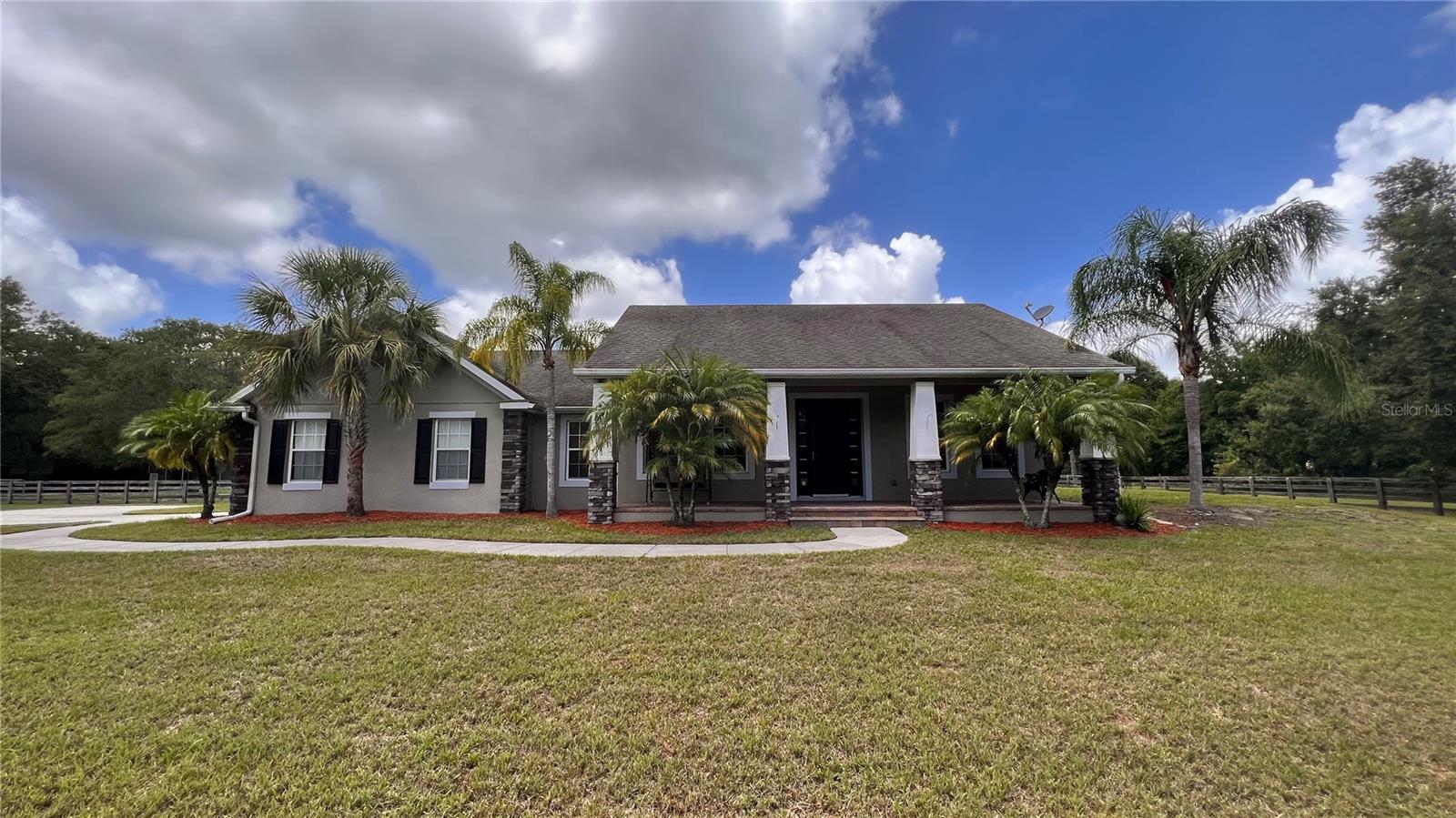
Would you like to sell your home before you purchase this one?
Priced at Only: $1,080,000
For more Information Call:
Address: 3060 Rambler Avenue, SAINT CLOUD, FL 34772
Property Location and Similar Properties
- MLS#: O6216781 ( Residential )
- Street Address: 3060 Rambler Avenue
- Viewed: 25
- Price: $1,080,000
- Price sqft: $432
- Waterfront: No
- Year Built: 2007
- Bldg sqft: 2500
- Bedrooms: 3
- Total Baths: 2
- Full Baths: 2
- Garage / Parking Spaces: 2
- Days On Market: 328
- Additional Information
- Geolocation: 28.2073 / -81.253
- County: OSCEOLA
- City: SAINT CLOUD
- Zipcode: 34772
- Subdivision: S L I C
- Provided by: ROBERT SLACK LLC
- Contact: Margaret Wu
- 352-229-1187

- DMCA Notice
-
DescriptionStunning Florida Ranch Home on Almost 5 Acres Welcome to your dream ranch home in St. Cloud of Florida! This beautifully renovated property offers a perfect blend of modern comfort and serene country living, ideal for those seeking tranquility, privacy, and endless green views. With 1,932 square feet of heated living space, this home is designed for both relaxation and entertainment. Key Features: Great Floor Split Plan: Enjoy the privacy of a split floor plan with 3 bedrooms and 2 bath, perfect for families or guests. Front Patio: Relax on rocking chairs at the front patio and take in the beautiful landscaping that surrounds your new home. Covered Back Patio: Host the best BBQ pool parties on the covered back patio, which overlooks a sparkling pool. Modern Kitchen: The kitchen boasts all stainless steel appliances ,upgrade cabinets and elegant marble countertops, making it a chefs delight. Charming Living Room: Cozy up to the real stone fireplace in the living room, featuring trendy waterproof laminate flooring throughout the living area. Outdoor Oasis: The almost 5 acre fenced farm includes a pool, horse stable, solar panels, storage space, and a picturesque little pond. Beautiful Scenery: Enjoy endless green views and the tranquility of southern living with well maintained grounds. Newly Renovated: This home is move in ready with recent renovations that add modern touches while maintaining its rustic charm. Great Privacy: Experience unparalleled privacy in this secluded paradise, perfect for those who value peace and quiet. Additional Features: Horse Stable: Ideal for equestrian enthusiasts, the property includes a horse stable for your beloved animals. Solar Panels: Energy efficient paid off solar panels help reduce your carbon footprint and utility bills. Storage: Ample storage space for all your needs. Pond: A lovely pond adds to the charm and natural beauty of the property. Fence: endless wood and wire fence all over the property. This Florida ranch home is more than just a place to live; it's a lifestyle. Don't miss out on the opportunity to own a piece of paradise. Schedule a viewing today and start living the life you've always dreamed of. Welcome Home.
Payment Calculator
- Principal & Interest -
- Property Tax $
- Home Insurance $
- HOA Fees $
- Monthly -
For a Fast & FREE Mortgage Pre-Approval Apply Now
Apply Now
 Apply Now
Apply NowFeatures
Building and Construction
- Covered Spaces: 0.00
- Exterior Features: French Doors, Garden
- Flooring: Laminate, Tile
- Living Area: 1932.00
- Roof: Shingle
Land Information
- Lot Features: Cleared, Conservation Area, Farm
Garage and Parking
- Garage Spaces: 2.00
- Open Parking Spaces: 0.00
Eco-Communities
- Pool Features: In Ground, Self Cleaning, Solar Cover, Solar Heat
- Water Source: Private, Well
Utilities
- Carport Spaces: 0.00
- Cooling: Central Air
- Heating: Central, Electric, Exhaust Fan, Solar
- Sewer: Private Sewer, Septic Tank
- Utilities: Cable Available, Cable Connected, Electricity Available, Electricity Connected, Mini Sewer, Solar
Finance and Tax Information
- Home Owners Association Fee: 0.00
- Insurance Expense: 0.00
- Net Operating Income: 0.00
- Other Expense: 0.00
- Tax Year: 2023
Other Features
- Appliances: Convection Oven, Cooktop, Dishwasher, Disposal, Electric Water Heater, Microwave, Refrigerator
- Country: US
- Interior Features: Ceiling Fans(s), High Ceilings, Open Floorplan, Stone Counters, Walk-In Closet(s)
- Legal Description: S L & I C PB B PG 25 LOT 85
- Levels: One
- Area Major: 34772 - St Cloud (Narcoossee Road)
- Occupant Type: Vacant
- Parcel Number: 19-26-31-4950-0001-0850
- Views: 25
- Zoning Code: R-2M
Similar Properties
Nearby Subdivisions
Canoe Creek Lakes
Canoe Creek Woods
Esprit Ph 1
Gramercy Farms Ph 5
Hanover Lakes Ph 2
Hanover Lakes Ph 5
Havenfield At Cross Prairie
Northwest Lakeside Groves Ph 1
Northwest Lakeside Groves Ph 2
Oakley Place
Old Hickory Ph 1 2
Quail Wood
S L I C
Seminole Land Inv Co
Stevens Plantation
Twin Lakes Ph 1
Twin Lakes Ph 2a2b
Twin Lakes Ph 8
Villagio
Whaleys Creek Ph 2

- The Dial Team
- Tropic Shores Realty
- Love Life
- Mobile: 561.201.4476
- dennisdialsells@gmail.com



