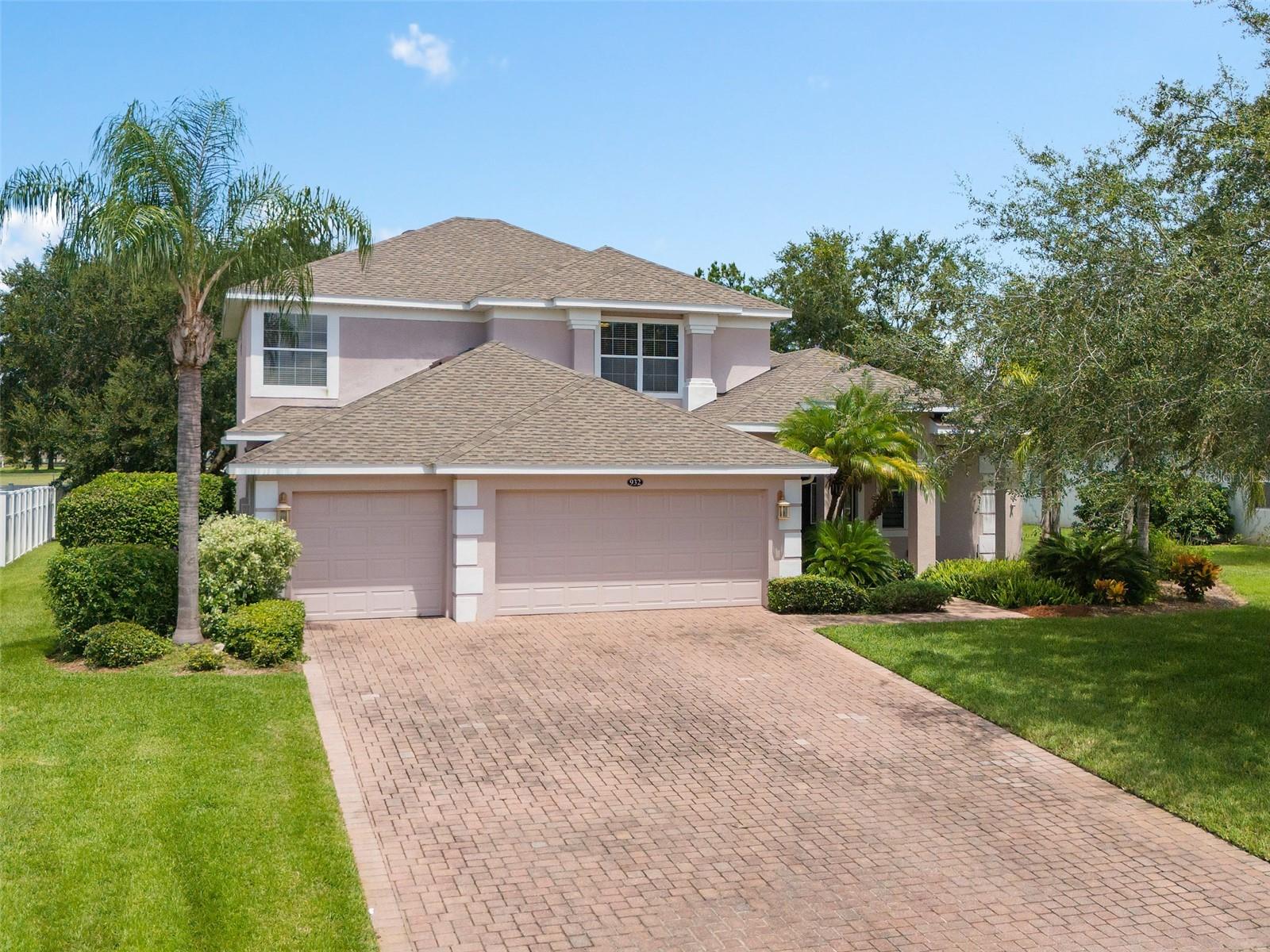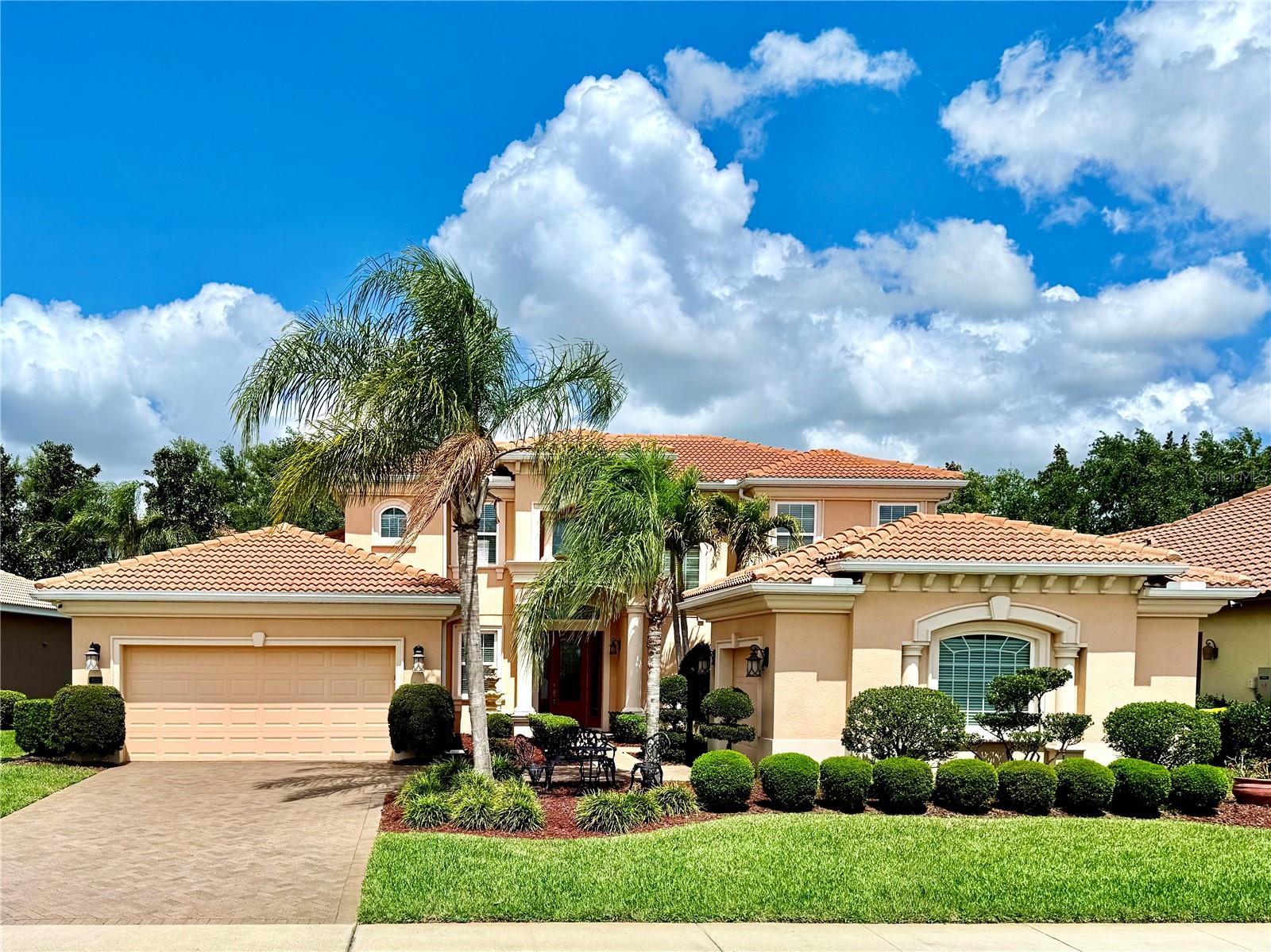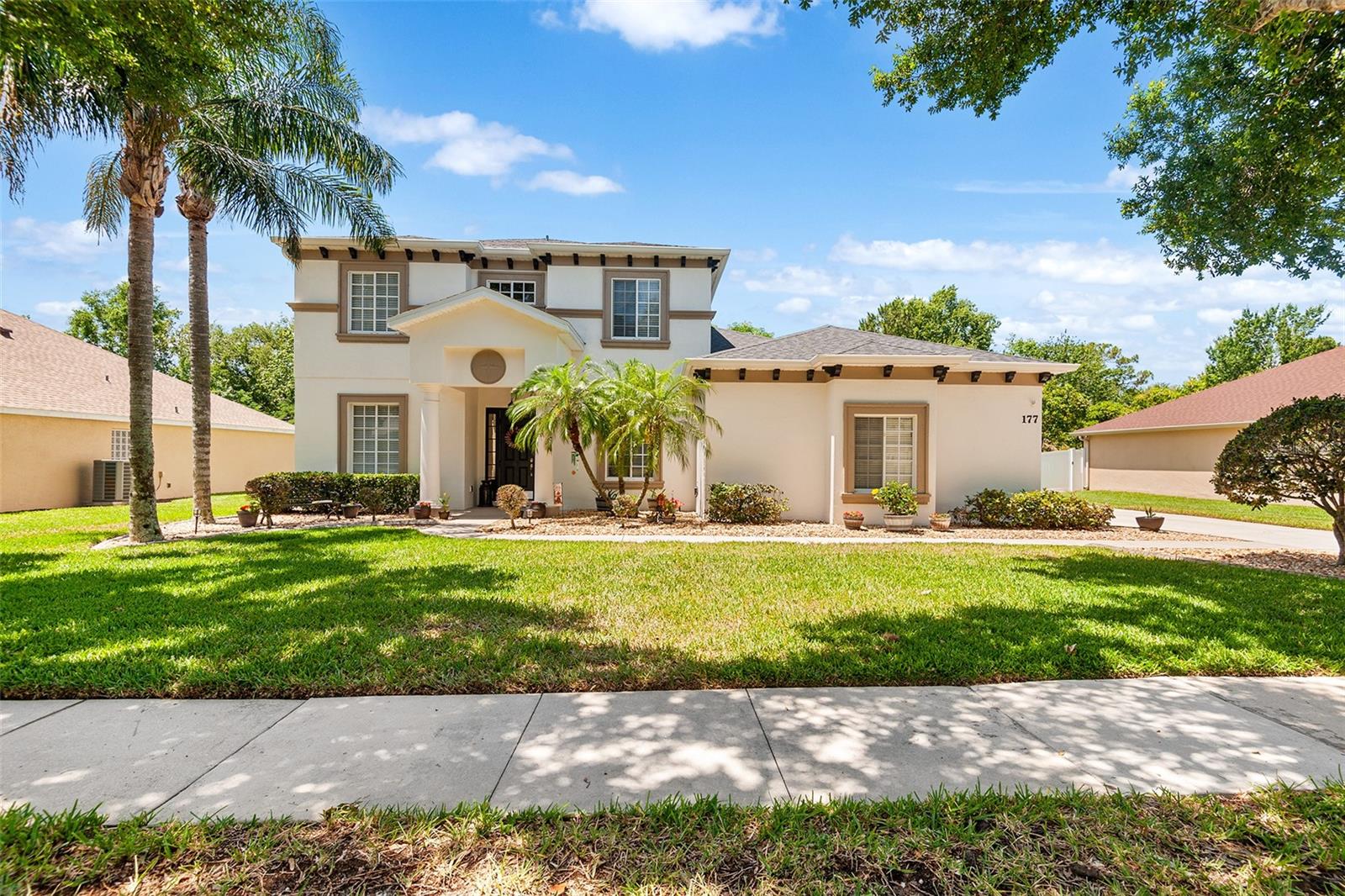619 Somerset Loop, AUBURNDALE, FL 33823
Property Photos

Would you like to sell your home before you purchase this one?
Priced at Only: $545,000
For more Information Call:
Address: 619 Somerset Loop, AUBURNDALE, FL 33823
Property Location and Similar Properties
- MLS#: L4953587 ( Residential )
- Street Address: 619 Somerset Loop
- Viewed: 1
- Price: $545,000
- Price sqft: $138
- Waterfront: No
- Year Built: 1984
- Bldg sqft: 3946
- Bedrooms: 4
- Total Baths: 4
- Full Baths: 3
- 1/2 Baths: 1
- Garage / Parking Spaces: 2
- Days On Market: 5
- Additional Information
- Geolocation: 28.0919 / -81.8165
- County: POLK
- City: AUBURNDALE
- Zipcode: 33823
- Subdivision: Somerset Sub
- High School: Auburndale
- Provided by: S & D REAL ESTATE SERVICE LLC
- Contact: Gary Peach
- 863-824-7169

- DMCA Notice
-
DescriptionThis is a huge family home that also has a detached guest house with living room, kitchen, bedroom and full bath. Home includes updated kitchen that is perfect for entertaining and family gatherings. The family room is huge and offers multiple options of use and layout. Add the quiet oasis with covered lanai and large screened in pool area and you have a great family home. There is the additional 670 sq ft guest house that could be used for extended or multi generational family! The 2nd floor has a master bedroom with en suite bath. There is another full bath with 2 more bedrooms, and a loft! Here is an opportunity for an office or for a game room! Laundry room and a half bath are on the first floor for easy access from the pool and lanai! If you need room and NO HOA, check this home out! Easy access to I4! New energy efficient windows were installed last year! This is a very quiet, stable neighborhood with only one way in and out, and a large lake within easy walking distance.
Payment Calculator
- Principal & Interest -
- Property Tax $
- Home Insurance $
- HOA Fees $
- Monthly -
For a Fast & FREE Mortgage Pre-Approval Apply Now
Apply Now
 Apply Now
Apply NowFeatures
Building and Construction
- Covered Spaces: 0.00
- Exterior Features: French Doors, Outdoor Shower, Private Mailbox
- Fencing: Vinyl
- Flooring: Carpet, Laminate, Wood
- Living Area: 3130.00
- Roof: Metal
School Information
- High School: Auburndale High School
Garage and Parking
- Garage Spaces: 2.00
- Open Parking Spaces: 0.00
Eco-Communities
- Pool Features: Auto Cleaner, Gunite, In Ground, Screen Enclosure
- Water Source: Public
Utilities
- Carport Spaces: 0.00
- Cooling: Central Air
- Heating: Central, Electric
- Sewer: Public Sewer
- Utilities: Cable Connected, Electricity Connected, Sewer Connected, Underground Utilities, Water Connected
Finance and Tax Information
- Home Owners Association Fee: 0.00
- Insurance Expense: 0.00
- Net Operating Income: 0.00
- Other Expense: 0.00
- Tax Year: 2024
Other Features
- Appliances: Dishwasher, Disposal, Dryer, Exhaust Fan, Microwave, Washer, Wine Refrigerator
- Country: US
- Furnished: Unfurnished
- Interior Features: Cathedral Ceiling(s), Ceiling Fans(s), Chair Rail, High Ceilings, Solid Surface Counters, Solid Wood Cabinets, Walk-In Closet(s)
- Legal Description: SOMERSET SUB PB 71 PG 28 LOT 121
- Levels: Two
- Area Major: 33823 - Auburndale
- Occupant Type: Vacant
- Parcel Number: 25-27-33-302140-001210
- Possession: Close Of Escrow
Similar Properties
Nearby Subdivisions
Alberta Park Sub
Ariana Harbor
Ariana Woods
Arietta Point
Auburn Grove
Auburn Oaks Ph 02
Auburn Preserve
Auburndale Heights
Auburndale Manor
Azalea Park
Bennetts Resub
Bentley Oaks
Berkely Rdg Ph 2
Berkley Rdg Ph 03
Berkley Rdg Ph 03 Berkley Rid
Berkley Rdg Ph 2
Berkley Reserve Rep
Berkley Ridge
Berkley Ridge Ph 01
Brookland Park
Cadence Crossing
Caldwell Estates
Classic View Estates
Classic View Farms
Dennis Park
Diamond Ridge 02
Drexel Park
Eagle Point
Enclave At Lake Arietta
Enclave At Lake Myrtle
Enclave/lk Myrtle
Enclavelk Myrtle
Estates Auburndale
Estates Of Auburndale
Estatesauburndale Ph 2
Fair Haven Estates
Flamingo Heights Sub
Flanigan C R Sub
Godfrey Manor
Grove Estates 1st Add
Grove Estates Second Add
Hazel Crest
Hickory Ranch
Hillcrest Sub
Hills Arietta
Johnson Heights
Jolleys Add
Juliana West
Kinstle Hill
Kirkland Lake Estates
Lake Arietta Reserve
Lake Juliana Estates
Lake Whistler Estates
Magnolia Estates
Mariana Woods
Marianna Park
Mattie Pointe
Mattis Points
Midway Gardens
New Armenia Rev Map
Not In A Subdivision
Not In Subdivision
Not On List
Oak Xing Ph 02
Old Town Redding Sub
Otter Woods Estates
Paddock Place
Palm Lawn Sub
Paula Heights
Prestown Sub
Rainbow Ridge
Reserve At Van Oaks
Reserve At Van Oaks Phase 1
Reservevan Oaks Ph 1
Rexanne Sub
Shaddock Estates
Somerset Sub
Summerlake Estates
Sun Acres
Sun Acres #173 & 174 Un 2
Sun Acres 173 174 Un 2
The Reserve Van Oaks Ph 1
Triple Lake Sub
Tropical Acres
Van Lakes
Water Ridge Sub
Water Ridge Subdivision
Watercrest Estates
Witham Acres Rep

- The Dial Team
- Tropic Shores Realty
- Love Life
- Mobile: 561.201.4476
- dennisdialsells@gmail.com





















































































