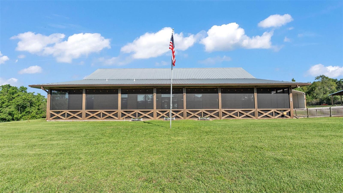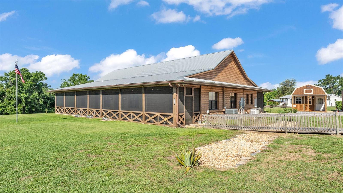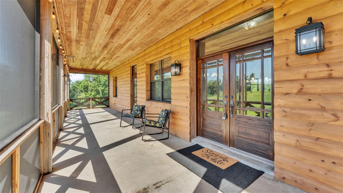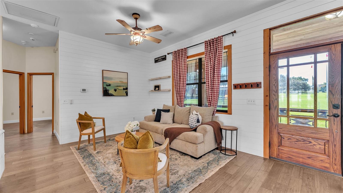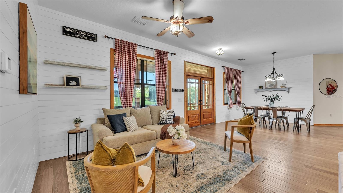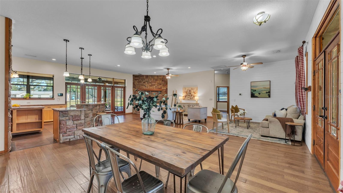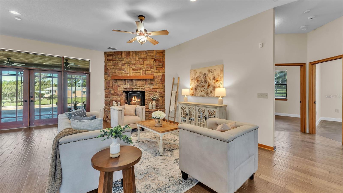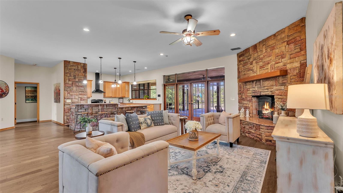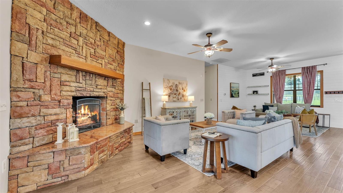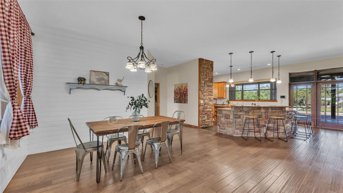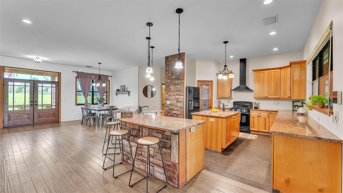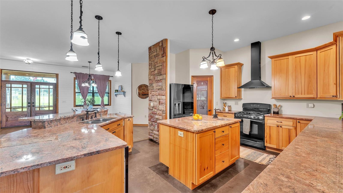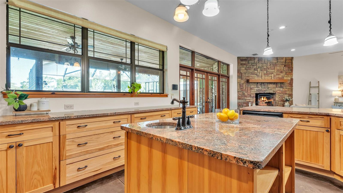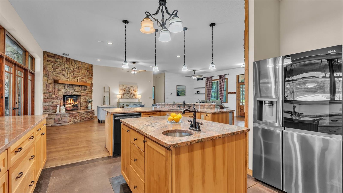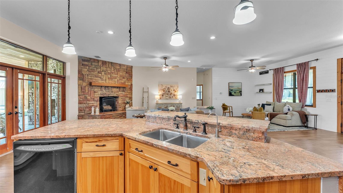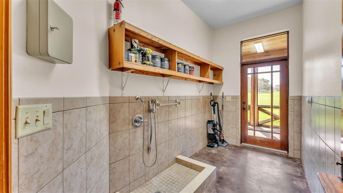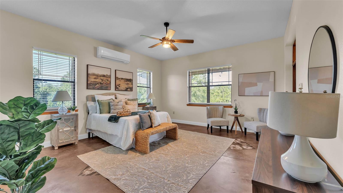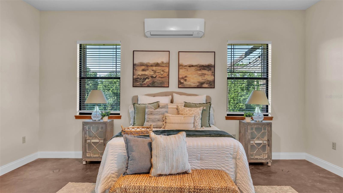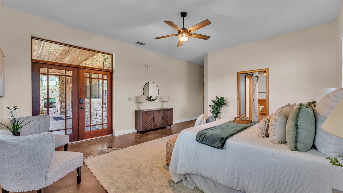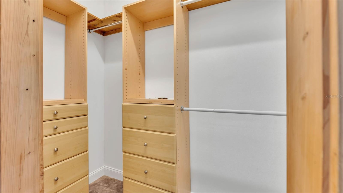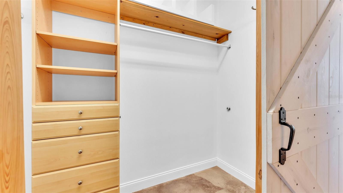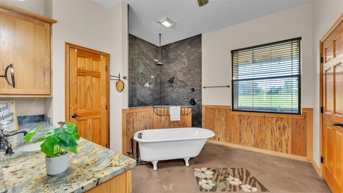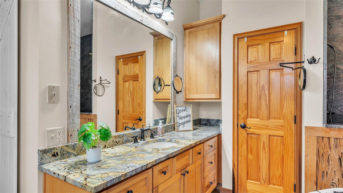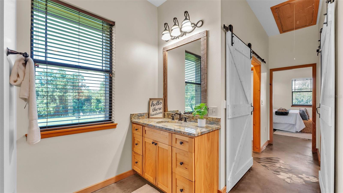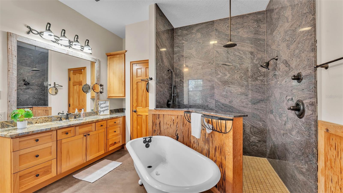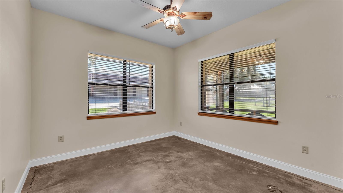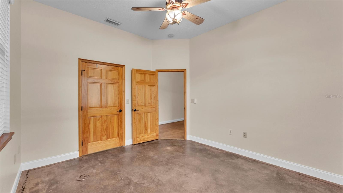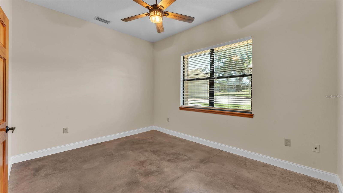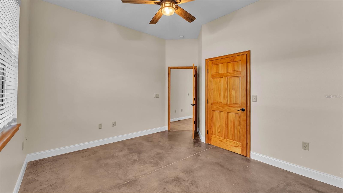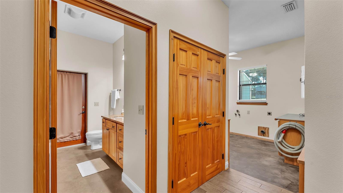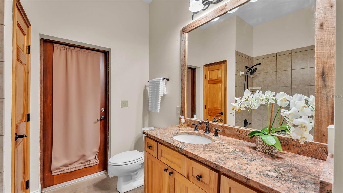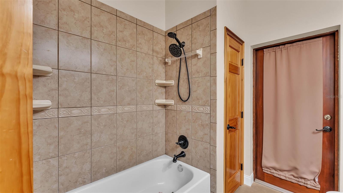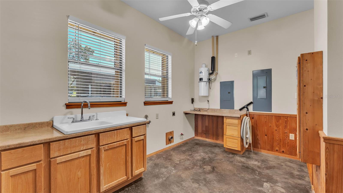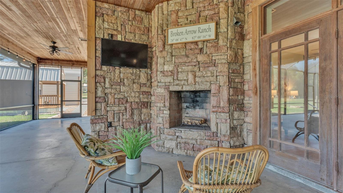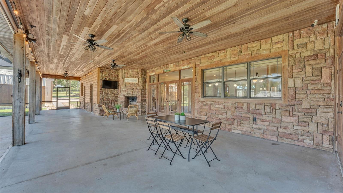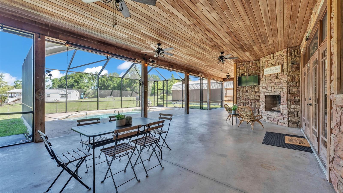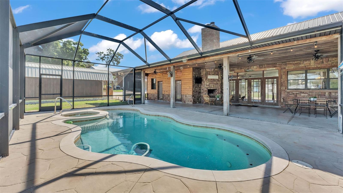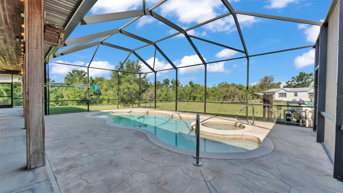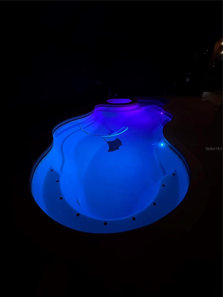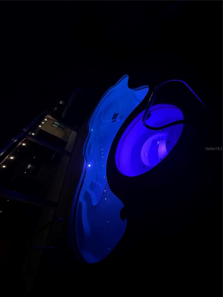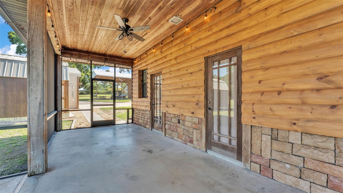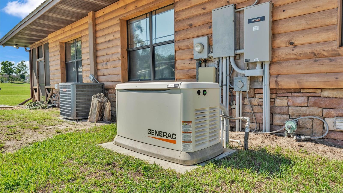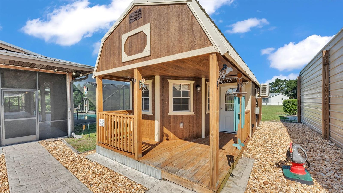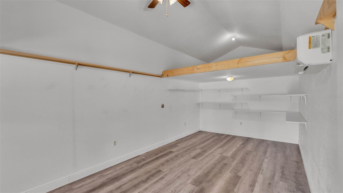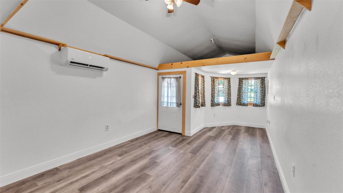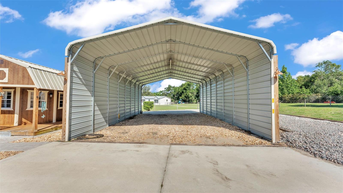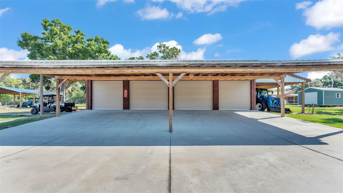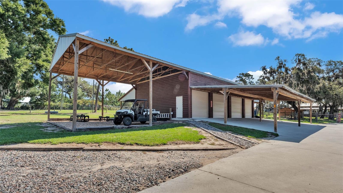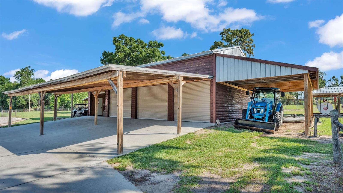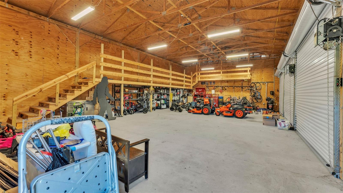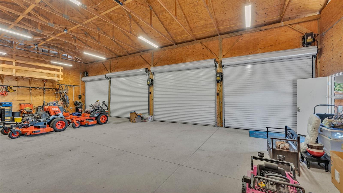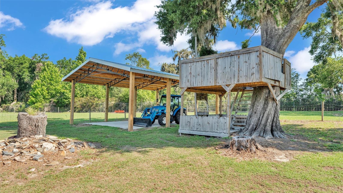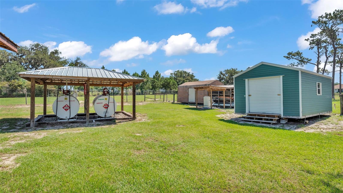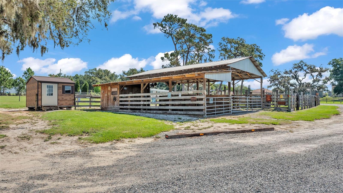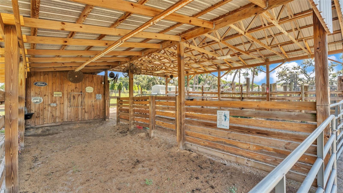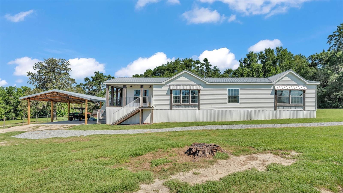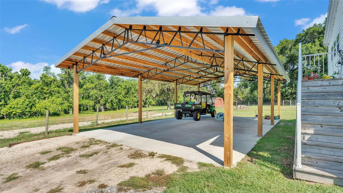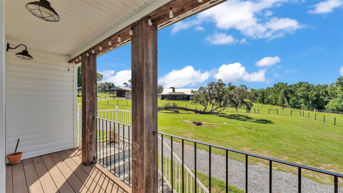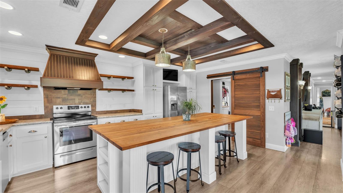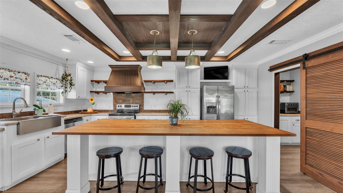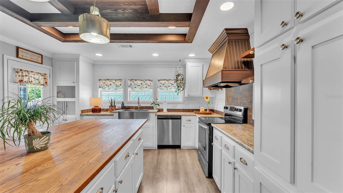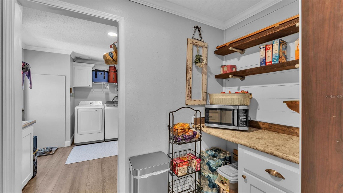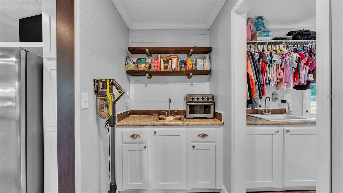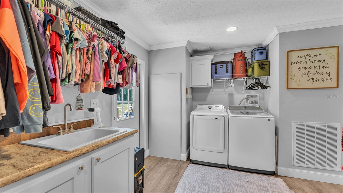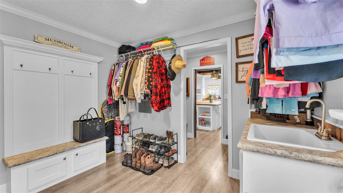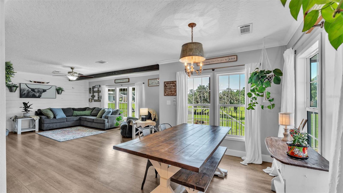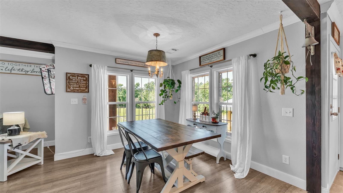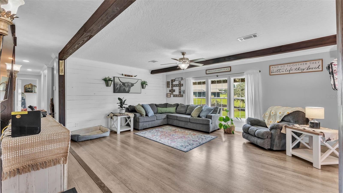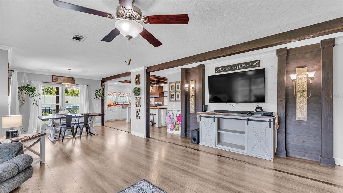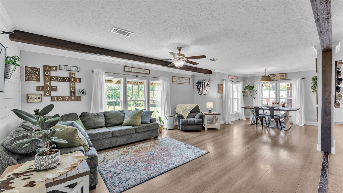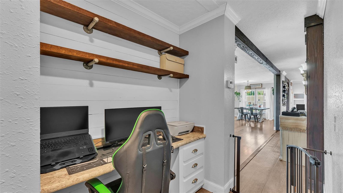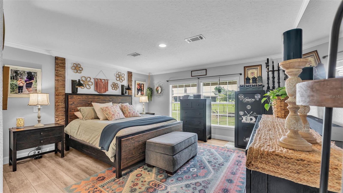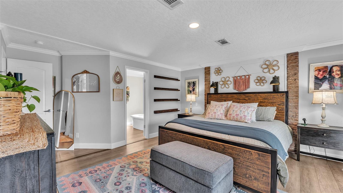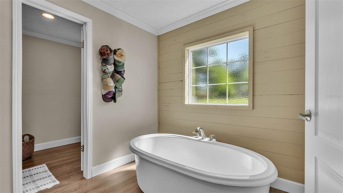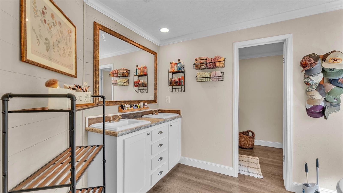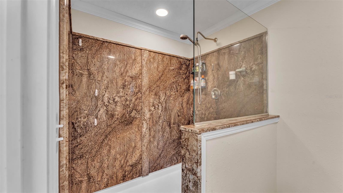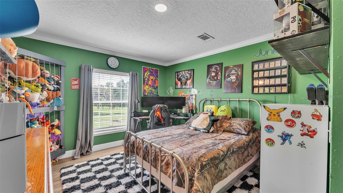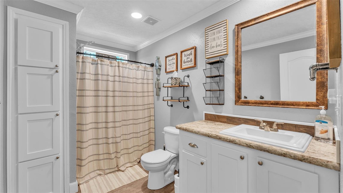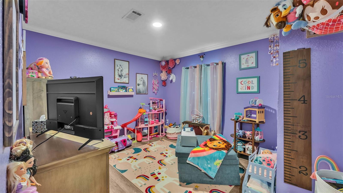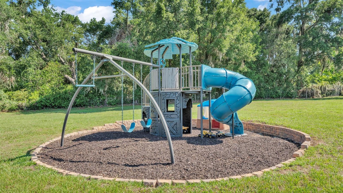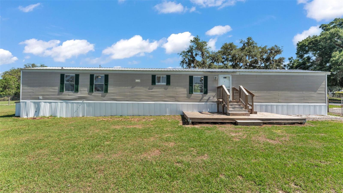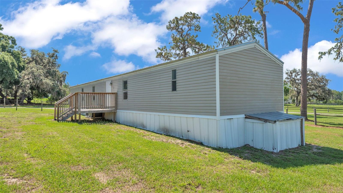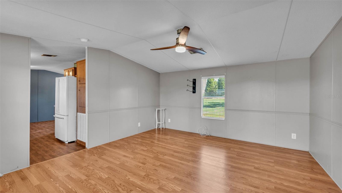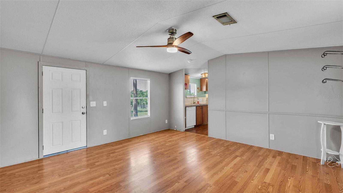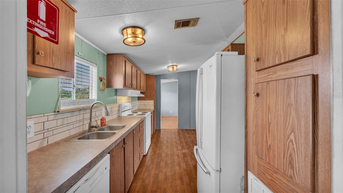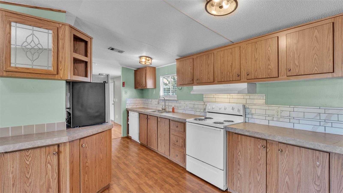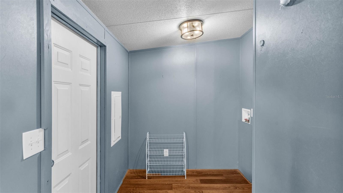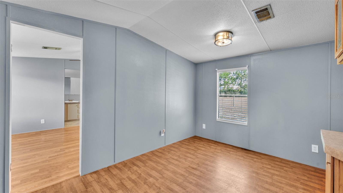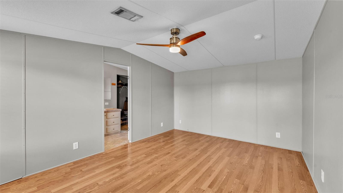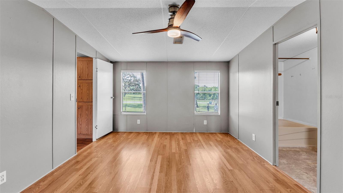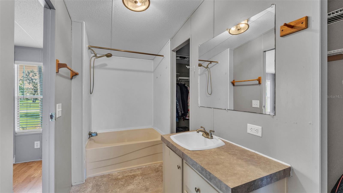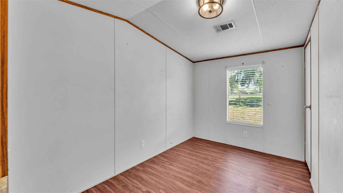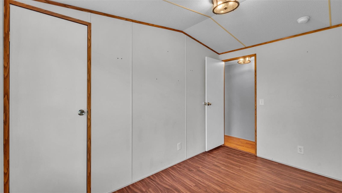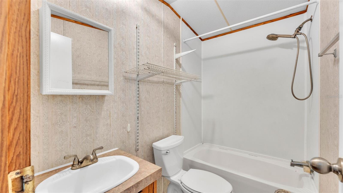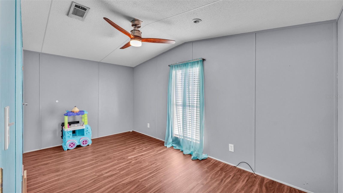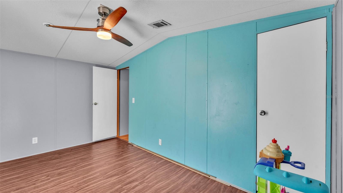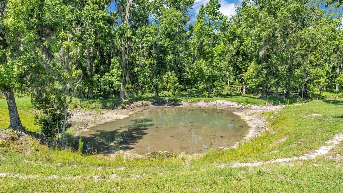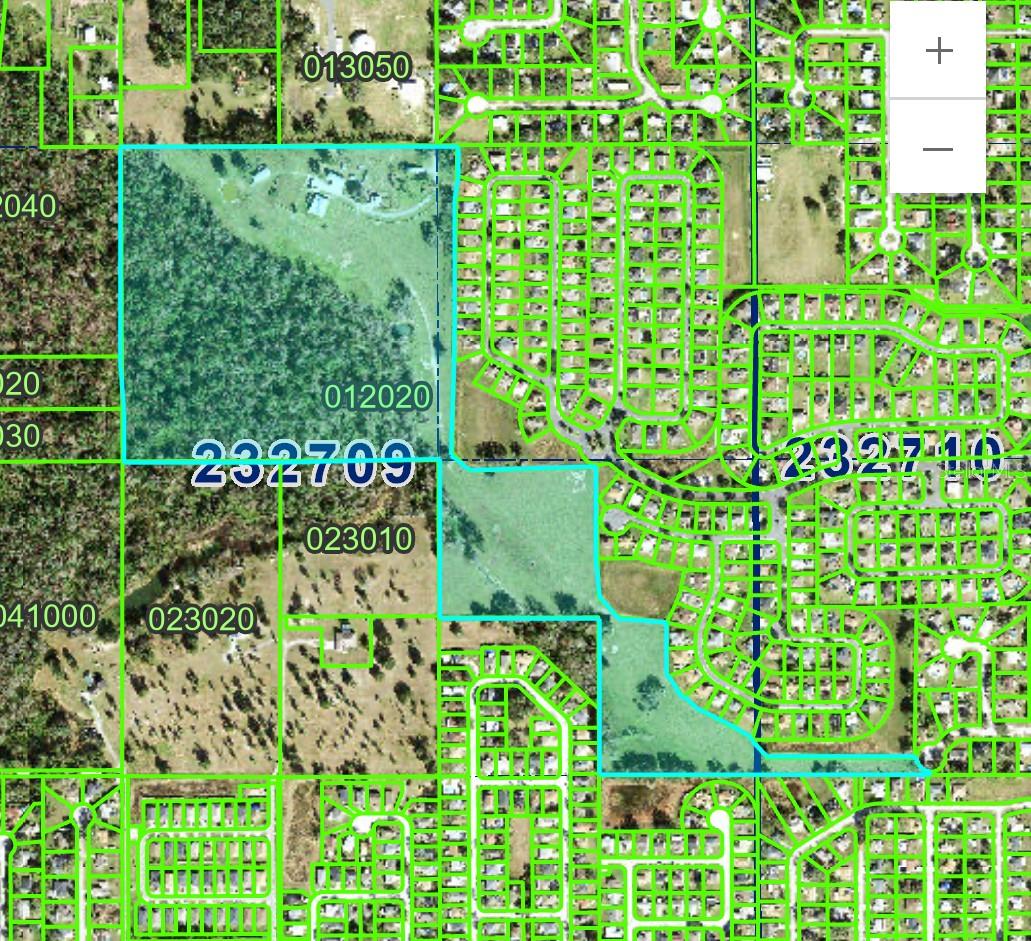3182 Indian Ridge Place, LAKELAND, FL 33810
Property Photos
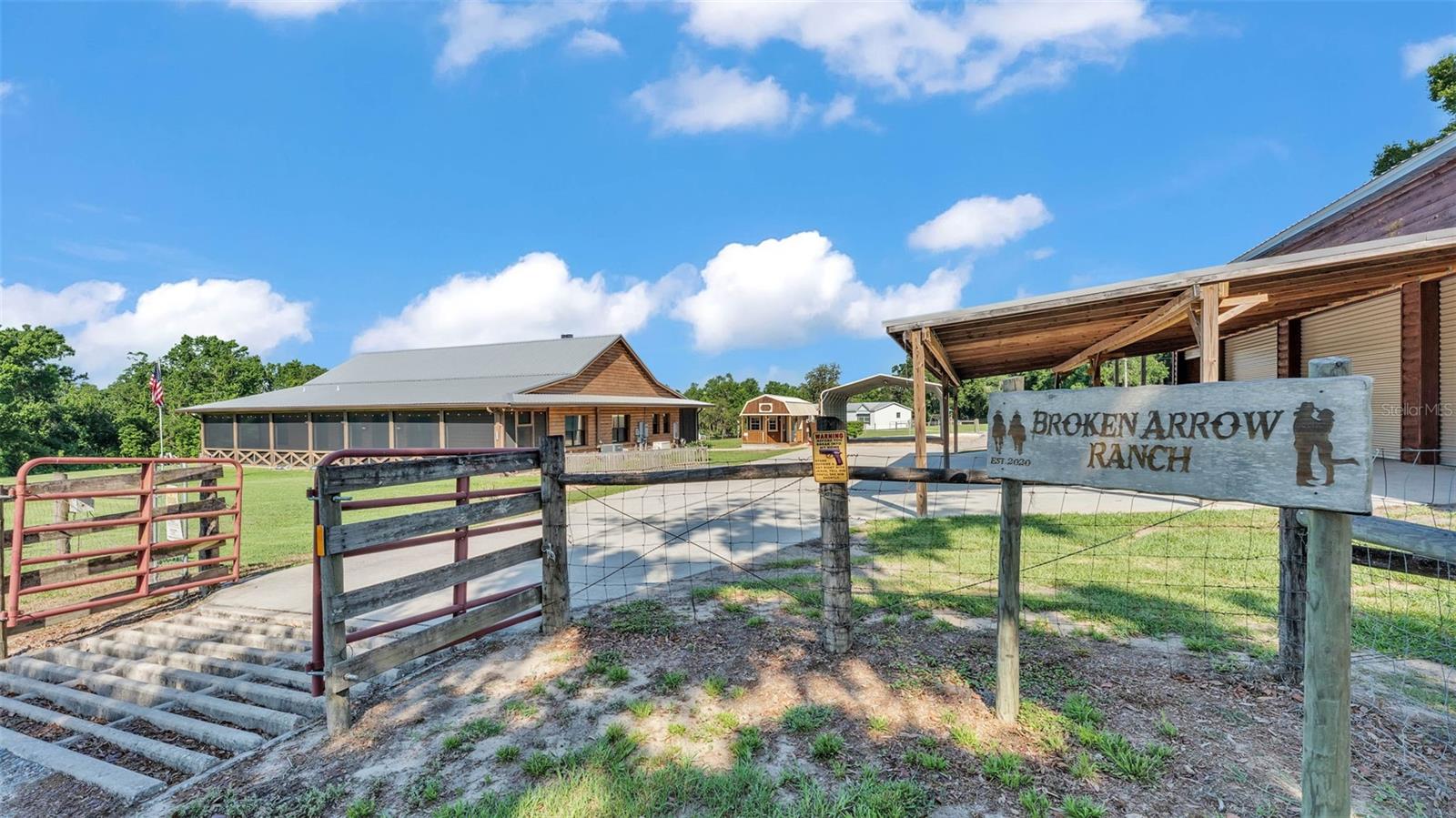
Would you like to sell your home before you purchase this one?
Priced at Only: $2,990,000
For more Information Call:
Address: 3182 Indian Ridge Place, LAKELAND, FL 33810
Property Location and Similar Properties
- MLS#: L4953030 ( Residential )
- Street Address: 3182 Indian Ridge Place
- Viewed: 12
- Price: $2,990,000
- Price sqft: $670
- Waterfront: Yes
- Wateraccess: Yes
- Waterfront Type: Creek,Pond
- Year Built: 2006
- Bldg sqft: 4464
- Bedrooms: 3
- Total Baths: 2
- Full Baths: 2
- Garage / Parking Spaces: 8
- Days On Market: 12
- Additional Information
- Geolocation: 28.153 / -82.0124
- County: POLK
- City: LAKELAND
- Zipcode: 33810
- Subdivision: Indian Woods Add Tr A
- Elementary School: R. Clem Churchwell Elem
- Middle School: Sleepy Hill Middle
- High School: Kathleen High
- Provided by: FAITH AND FAMILY REALTY LLC
- Contact: Tiffany Williams
- 863-712-1991

- DMCA Notice
-
DescriptionBring your family, toys and animals! Your opportunity to own a slice of paradise is here. Have you ever wanted a homestead? Do you ever dream of growing your own food? With 60 acres of land the possibilities are limitless. Theres a spring fed pond on the property. This property offers not one but THREE homes! The primary home has a ranch style fitted with luxury touches. It offers 3 bedrooms, 2 bathrooms, a large open floor plan, wood floors, stone countertops, fireplace inside and outside, large screened porches on the front and the rear, central vacuum to make cleaning up a breeze, high ceilings, freshly painted, large laundry room, extra storage room fitted with a dog washing station, tankless water heater, A/C Purifier, his/hers closets and sinks, large walk in stone shower and free standing tub for soaking. Did I mention it also has a whole home generator that runs from propane tanks holding up to 700 gallons of gas to make sure you never run out of power next hurricane season. In ground saltwater pool/spa with state of the art lighting system newly installed. The secondary home has a charming farmhouse feel and also offers an open floorplan with a large kitchen and island offering plenty of space for entertaining and eating, vinyl flooring, butler's pantry, inside laundry room, 3 bedrooms, 2 bathrooms, his and her sinks, large walk stone shower and a free standing soaking tub, and front and rear porches. The third home is a single wide mobile home and offers 3 bedrooms, 2 bathrooms and was recently updated. As if all of this wasn't enough there are multiple barns, sheds, carports, fuel tanks and she shed and much more! Check out the photos to see it all! Aerial photos to come.
Payment Calculator
- Principal & Interest -
- Property Tax $
- Home Insurance $
- HOA Fees $
- Monthly -
For a Fast & FREE Mortgage Pre-Approval Apply Now
Apply Now
 Apply Now
Apply NowFeatures
Building and Construction
- Covered Spaces: 0.00
- Exterior Features: French Doors
- Fencing: Cross Fenced
- Flooring: Concrete, Wood
- Living Area: 2736.00
- Other Structures: Additional Single Family Home, Barn(s), Corral(s), Finished RV Port, Other, Shed(s), Storage
- Roof: Metal
Land Information
- Lot Features: Farm, Greenbelt, Gentle Sloping, Pasture, Rolling Slope, Paved
School Information
- High School: Kathleen High
- Middle School: Sleepy Hill Middle
- School Elementary: R. Clem Churchwell Elem
Garage and Parking
- Garage Spaces: 4.00
- Open Parking Spaces: 0.00
- Parking Features: Open
Eco-Communities
- Pool Features: Gunite, Heated, In Ground, Lighting, Salt Water, Screen Enclosure
- Water Source: Well
Utilities
- Carport Spaces: 4.00
- Cooling: Central Air
- Heating: Central
- Sewer: Septic Tank
- Utilities: Electricity Connected, Propane
Finance and Tax Information
- Home Owners Association Fee: 0.00
- Insurance Expense: 0.00
- Net Operating Income: 0.00
- Other Expense: 0.00
- Tax Year: 2024
Other Features
- Appliances: Dishwasher, Disposal, Microwave, Range, Refrigerator, Tankless Water Heater, Water Purifier, Water Softener
- Country: US
- Interior Features: Ceiling Fans(s), Central Vaccum, High Ceilings, Stone Counters, Thermostat, Walk-In Closet(s), Window Treatments
- Legal Description: THAT PT OF SEC 9 & 10 DESC AS: COMM NE COR OF SEC 9 RUN S00-03-37E ALONG E BNDRY OF SEC 9 1328.45 FT S89-58-52W ALONG S BNDRY OF NE1/4 OF NE1/4 OF SEC 9 1250 FT TO POB CONT S89-58-52W 84.90 FT TO SW COR OF SAID NE1/4 OF NE1/4 OF SEC 9 N00-01-09W ALON G E BNDRY OF SE1/4 OF NW1/4 OF NE1/4 OF SEC 9 663.67 FT S89-56-04W ALONG N BNDRY OF SE1/4 OF NW1/4 OF NE1/4 OF SEC 9 667.21 FT S00-00-05W ALONG W BNDRY OF SE1/4 OF NW1/4 OF NE1/4 OF SEC 9 663.39 FT S89-58-52W ALONG N BNDRY OF SW1/4 OF NE1/4 OF SEC 9 667.45 FT TO NW COR THEREOF S00-01-20W ALONG W BNDRY OF SW1/4 OF NE1/4 OF SEC 9 1326.22 FT S89-55-31E ALONG S BNDRY OF SW1/4 OF NE1/4 OF SEC 9 1335.85 FT S00-01-09E ALONG W BNDRY OF NW1/4 OF NE1/4 OF SE1/4 OF SEC 9 665.75 FT S89-52-42E ALONG S
- Levels: One
- Area Major: 33810 - Lakeland
- Occupant Type: Owner
- Parcel Number: 23-27-09-000000-012020
- Possession: Close Of Escrow
- Style: Ranch
- View: Park/Greenbelt, Trees/Woods, Water
- Views: 12
Similar Properties
Nearby Subdivisions

- The Dial Team
- Tropic Shores Realty
- Love Life
- Mobile: 561.201.4476
- dennisdialsells@gmail.com



