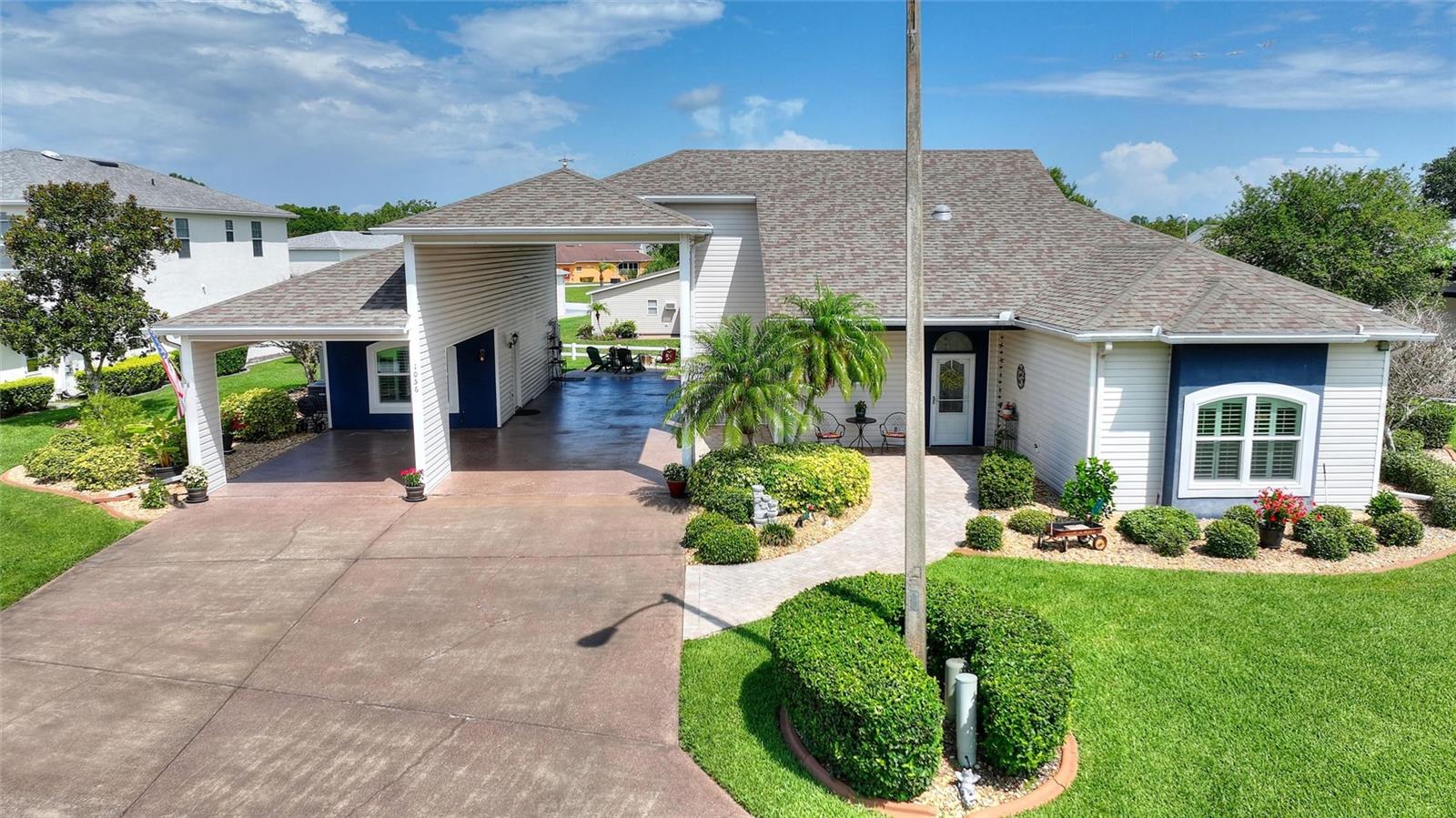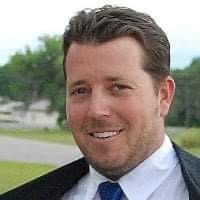1056 Rally Drive, POLK CITY, FL 33868
Property Photos

Would you like to sell your home before you purchase this one?
Priced at Only: $549,000
For more Information Call:
Address: 1056 Rally Drive, POLK CITY, FL 33868
Property Location and Similar Properties
- MLS#: L4952850 ( Residential )
- Street Address: 1056 Rally Drive
- Viewed: 26
- Price: $549,000
- Price sqft: $145
- Waterfront: No
- Year Built: 2002
- Bldg sqft: 3785
- Bedrooms: 2
- Total Baths: 3
- Full Baths: 3
- Garage / Parking Spaces: 1
- Days On Market: 33
- Additional Information
- Geolocation: 28.1748 / -81.8408
- County: POLK
- City: POLK CITY
- Zipcode: 33868
- Subdivision: Mt Olive Shores North Add 01
- Provided by: BEST PROPERTIES OFFERED

- DMCA Notice
-
DescriptionNestled on a spacious 15,198 sq ft double lot, this beautifully updated 2 bed, 3 full bath home offers 2,134 sq ft of thoughtful design and comfort. Boasting all new windows and front storm door (2024), a full house propane generator (2022), and smart upgrades like a 2025 irrigation control box, this home blends modern convenience with peaceful Florida retirement living. The open floor plan includes a Florida room, screened lanai, and upstairs loft, ideal for flexible living. Enjoy a luxurious primary suite with walk in shower, spa tub, dual vanities, and walk in closets. Additional features include an In Law suite, updated kitchen with new refrigerator (2024), laundry room with sink, whole house TV antenna (2024), and lush landscaping. Located in an age restricted community with two clubhouses, two pools, fitness centers, a movie theater, and more. There is a 55x15.5 RV port with full hookups, and a 22x13 carport. PRICE JUST REDUCED AND HOME WARRANTY ADDED FOR TWO YEARS $1700.00 VALUE!
Payment Calculator
- Principal & Interest -
- Property Tax $
- Home Insurance $
- HOA Fees $
- Monthly -
For a Fast & FREE Mortgage Pre-Approval Apply Now
Apply Now
 Apply Now
Apply NowFeatures
Building and Construction
- Covered Spaces: 0.00
- Exterior Features: Rain Gutters
- Flooring: Carpet, Ceramic Tile
- Living Area: 2134.00
- Roof: Shingle
Garage and Parking
- Garage Spaces: 0.00
- Open Parking Spaces: 0.00
Eco-Communities
- Water Source: Public
Utilities
- Carport Spaces: 1.00
- Cooling: Central Air
- Heating: Electric, Heat Pump
- Pets Allowed: Cats OK, Dogs OK
- Sewer: Public Sewer
- Utilities: Cable Connected, Electricity Connected, Public, Sewer Connected, Underground Utilities
Amenities
- Association Amenities: Fitness Center, Gated, Laundry, Pickleball Court(s), Pool, Security, Shuffleboard Court, Spa/Hot Tub, Storage, Tennis Court(s)
Finance and Tax Information
- Home Owners Association Fee Includes: Guard - 24 Hour, Pool, Maintenance Grounds, Management, Security
- Home Owners Association Fee: 2940.00
- Insurance Expense: 0.00
- Net Operating Income: 0.00
- Other Expense: 0.00
- Tax Year: 2024
Other Features
- Appliances: Built-In Oven, Convection Oven, Dishwasher, Disposal, Dryer, Microwave, Refrigerator, Tankless Water Heater, Washer
- Association Name: Elizabeth Jean Lewis
- Association Phone: 863-874-4816
- Country: US
- Interior Features: Ceiling Fans(s), Eat-in Kitchen, High Ceilings, Kitchen/Family Room Combo, Open Floorplan, Primary Bedroom Main Floor, Stone Counters, Vaulted Ceiling(s)
- Legal Description: MT OLIVE SHORES NORTH FIRST ADDITION PB 110 PGS 26 & 27 LOTS 150 & 151
- Levels: Two
- Area Major: 33868 - Polk City
- Occupant Type: Owner
- Parcel Number: 25-26-31-295434-001500
- Views: 26
Similar Properties
Nearby Subdivisions
Auburn Cove
Auburn Cove Ph 2 3
Bay Lake Residence
Clearwater Lake Estates
Country Trails
Country Trails Ph 05
Deer Trails North Ph 02
Evans Acres
Fountain Park
Fountain Park Phase 2
Fountain Park Ph 01
Fountain Park Ph 3
Fountain Pkph 2
Fountain Pkph 3
Mount Olive Heights
Mount Olive Shores North
Mt Olive Shores North
Mt Olive Shores North Add 01
Mt Olive Shores North Add 02
Mt Olive Shores North Add 04
Mt Olive Shores North Fourth A
Not In Subdivision
Oakridge Heights
Orangewood Village
Orlando Pines
Orlando Pines A49 Un Iii
Orlando Pines Un 3
Paradise Country Estates
Polk City
Polk City Rep Pt Amd Map
Trailview Estates

- The Dial Team
- Tropic Shores Realty
- Love Life
- Mobile: 561.201.4476
- dennisdialsells@gmail.com

































































