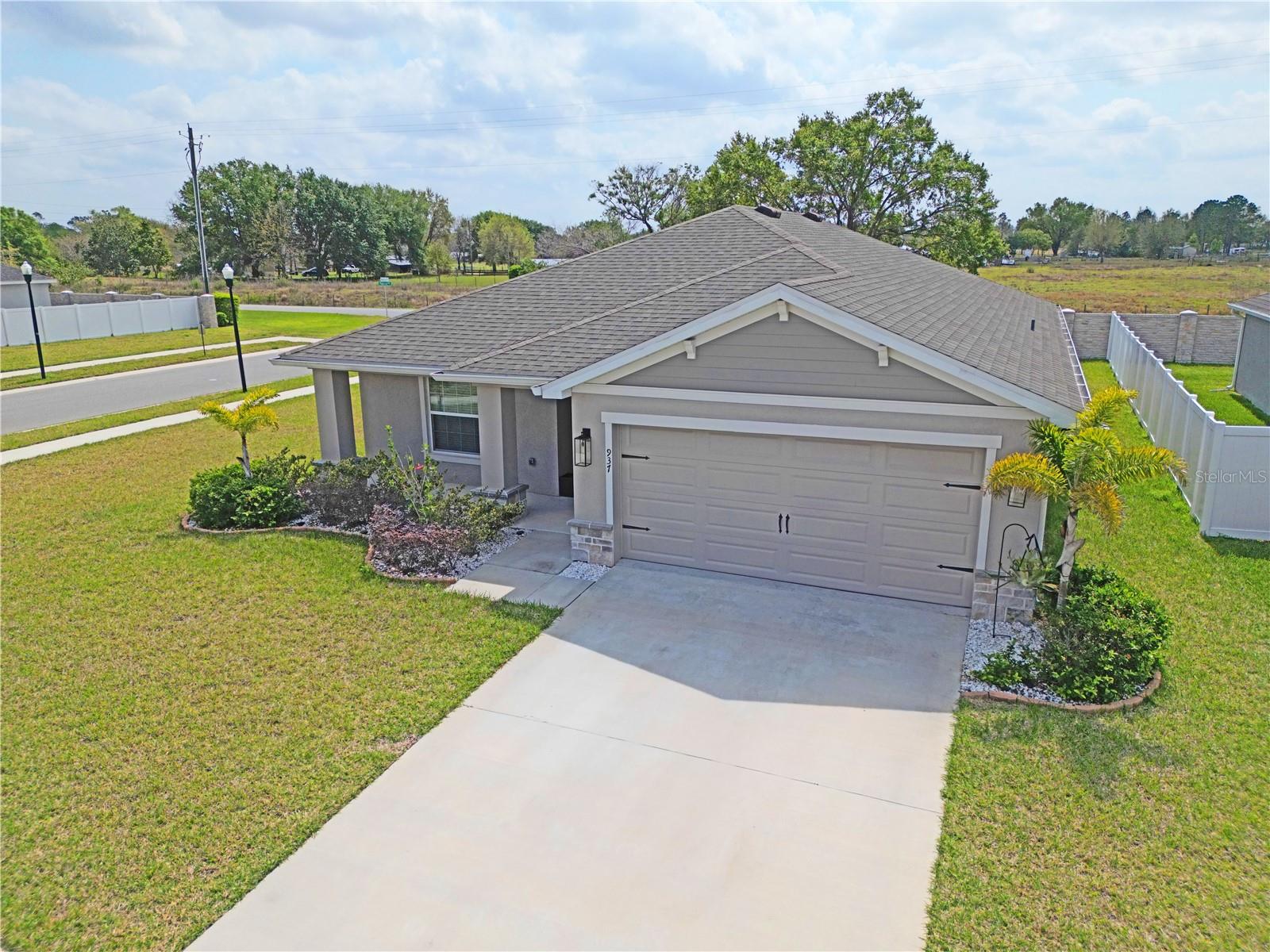937 Montgomery Lane, POLK CITY, FL 33868
Property Photos

Would you like to sell your home before you purchase this one?
Priced at Only: $335,000
For more Information Call:
Address: 937 Montgomery Lane, POLK CITY, FL 33868
Property Location and Similar Properties
- MLS#: L4951362 ( Residential )
- Street Address: 937 Montgomery Lane
- Viewed: 60
- Price: $335,000
- Price sqft: $133
- Waterfront: No
- Year Built: 2022
- Bldg sqft: 2514
- Bedrooms: 4
- Total Baths: 2
- Full Baths: 2
- Garage / Parking Spaces: 2
- Days On Market: 110
- Additional Information
- Geolocation: 28.1433 / -81.829
- County: POLK
- City: POLK CITY
- Zipcode: 33868
- Subdivision: Auburn Cove
- Elementary School: Berkley Elem
- Middle School: Berkley Accelerated
- Provided by: KELLER WILLIAMS REALTY/P B
- Contact: Mark Loewenberg
- 561-656-2929

- DMCA Notice
-
DescriptionMay Be Available For Lease Too ! Cheerful & Inviting 4 Bedroom Home Is Ready For You! Welcome to this delightful 4 bedroom, 2 bath home nestled in the charming and well kept community of Auburn Cove! Located in a serene neighborhood, youll enjoy access to a scenic walking trail, dog park, and the 6.5 mile TECO trailperfect for outdoor enthusiasts! Step inside and feel right at home with stylish, durable vinyl flooring that flows throughout the house and all four bedrooms, adding a touch of elegance. The open floor plan, highlighted by soaring vaulted ceilings, creates a bright and airy space ideal for entertaining and everyday living. The spacious kitchen with its large island is perfect for meal prep, family gatherings, and laughter filled dinners. Plus, the newer water softener adds extra convenience! One of the standout features of this home is the whole house solar panel system, installed in 2022, designed to help reduce energy costs while supporting a greener lifestyle. With a monthly solar payment of $321.46, this system generates surplus clean energy. TECO buys back the excess electricity, and the credits earned typically cover the entire TECO bill, meaning you often dont owe anything beyond the solar payment. The system is also powerful enough to support future energy needsso if you decide to add a pool, it could likely be powered with little to no additional cost thanks to the surplus energy. Love the outdoors? The expansive backyard offers endless possibilitiesbarbecues, gardening, or simply soaking up the Florida sunshine. The 2 car garage adds convenience and extra storage for all your needs. This home provides the perfect mix of comfort, savings, and access to adventure. With I 4 just minutes away, youre a short trip from the excitement of Tampa, Orlando, and world class attractions. Dont miss your chance to own this beautiful, energy efficient homeschedule your visit today and fall in love!
Payment Calculator
- Principal & Interest -
- Property Tax $
- Home Insurance $
- HOA Fees $
- Monthly -
For a Fast & FREE Mortgage Pre-Approval Apply Now
Apply Now
 Apply Now
Apply NowFeatures
Building and Construction
- Covered Spaces: 0.00
- Exterior Features: Sidewalk
- Fencing: Vinyl
- Flooring: Vinyl
- Living Area: 1843.00
- Roof: Shingle
Property Information
- Property Condition: Completed
Land Information
- Lot Features: Cleared
School Information
- Middle School: Berkley Accelerated Middle
- School Elementary: Berkley Elem
Garage and Parking
- Garage Spaces: 2.00
- Open Parking Spaces: 0.00
- Parking Features: Garage Door Opener
Eco-Communities
- Water Source: Public
Utilities
- Carport Spaces: 0.00
- Cooling: Central Air
- Heating: Central, Electric
- Pets Allowed: Breed Restrictions, Cats OK, Dogs OK
- Sewer: Public Sewer
- Utilities: Cable Connected, Electricity Connected, Public, Sewer Connected, Water Connected
Amenities
- Association Amenities: Park
Finance and Tax Information
- Home Owners Association Fee Includes: Maintenance Grounds
- Home Owners Association Fee: 600.00
- Insurance Expense: 0.00
- Net Operating Income: 0.00
- Other Expense: 0.00
- Tax Year: 2024
Other Features
- Appliances: Cooktop, Dishwasher, Electric Water Heater, Microwave, Refrigerator
- Association Name: Auburn Cove Homeowners Association
- Association Phone: 863-940-2863
- Country: US
- Interior Features: Eat-in Kitchen, High Ceilings, Kitchen/Family Room Combo, Open Floorplan, Primary Bedroom Main Floor
- Legal Description: AUBURN COVE PHASES 2 & 3 PB 187 PGS 38-41 LOT 110
- Levels: One
- Area Major: 33868 - Polk City
- Occupant Type: Owner
- Parcel Number: 25-27-08-298378-001100
- Style: Contemporary
- Views: 60
Nearby Subdivisions
Auburn Cove
Auburn Cove Ph 2 3
Auburn Cove Ph 2 & 3
Bay Lake Residence
Country Trails
Country Trails Ph 04
Country Trails Ph 05
Deer Trails North Ph 02
Evans Acres
Fountain Park
Fountain Park Phase 2
Fountain Park Ph 01
Fountain Park Ph 3
Fountain Pk-ph 2
Fountain Pk-ph 3
Fountain Pkph 2
Fountain Pkph 3
Mount Olive Heights
Mount Olive Heights Unit 2
Mount Olive Shores
Mount Olive Shores North
Mount Olive Shores Ph 01
Mount Olive Shores Ph 03
Mount Olive Shores Ph 04
Mount Olive Shores Ph 05
Mount Olive Shores Ph 5
Mt Olive Estates
Mt Olive Shores North
Mt Olive Shores North Add 01
Mt Olive Shores North Add 02
Mt Olive Shores North Add 04
Mt Olive Shores North Fourth A
Mt Olive Shores Ph I #a-d
None
Not In Subdivision
Oakridge Heights
Orangewood Village
Orlando Pines
Orlando Pines #a-49 Un Iii
Orlando Pines A49 Un Iii
Orlando Pines Un 3
Paradise Country Estates
Polk City
Polk City Rep Pt Amd Map
Trailview Estates

- The Dial Team
- Tropic Shores Realty
- Love Life
- Mobile: 561.201.4476
- dennisdialsells@gmail.com


























