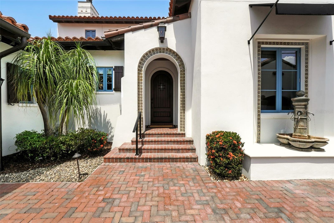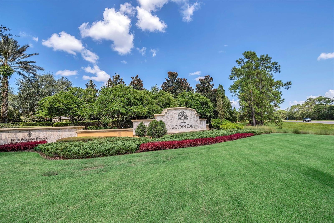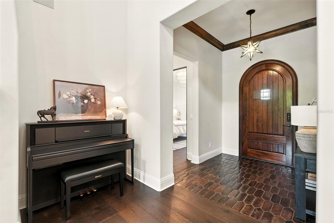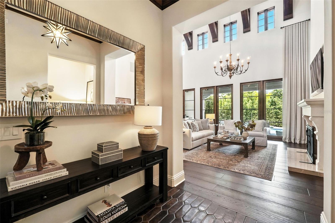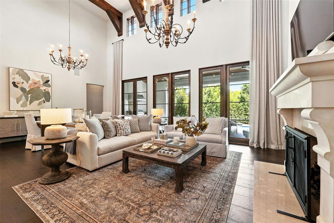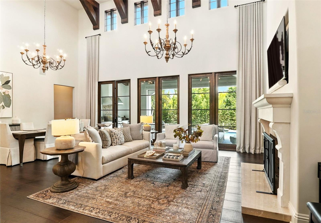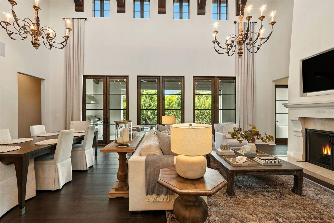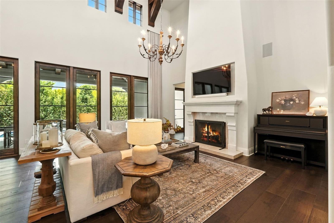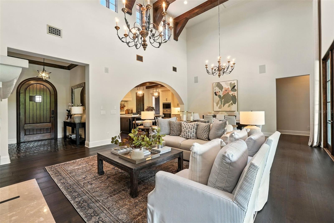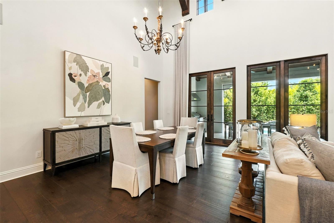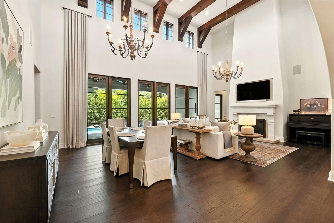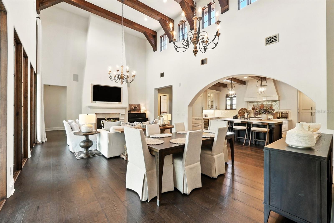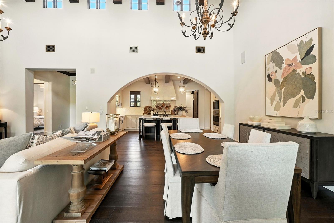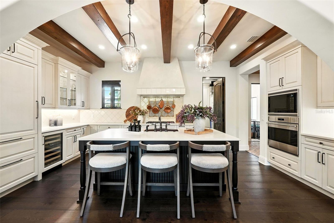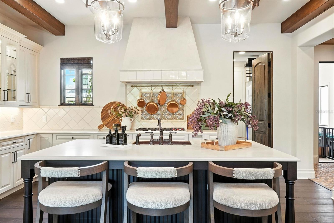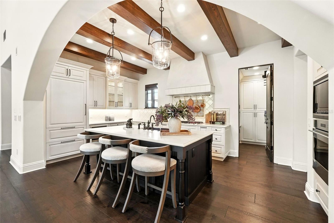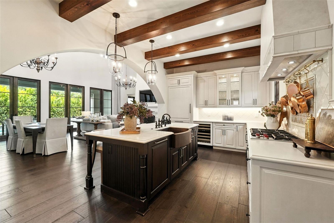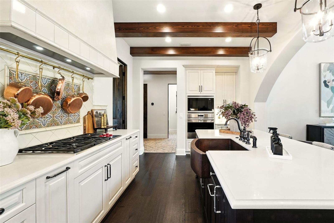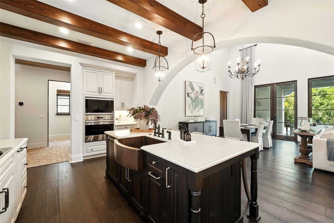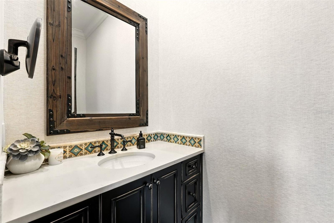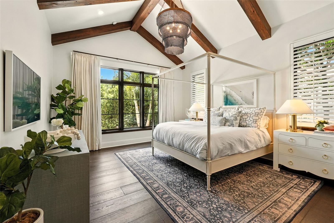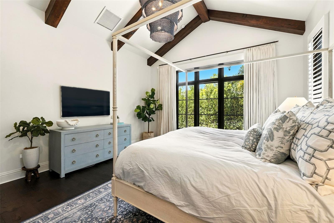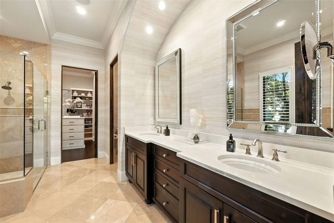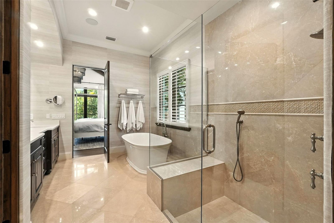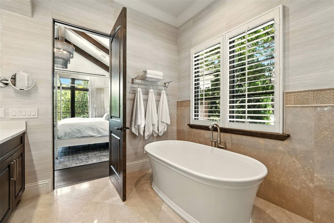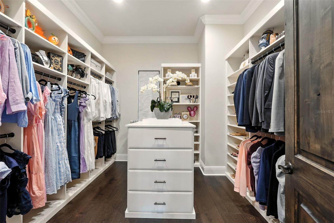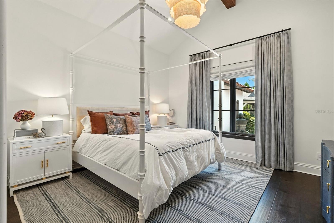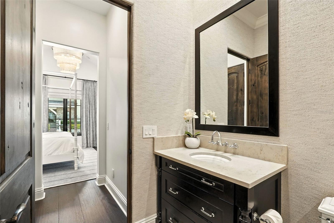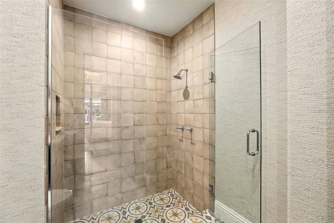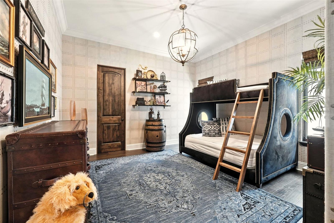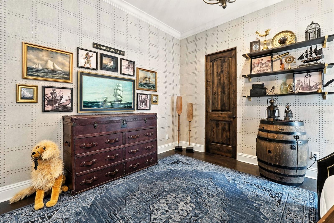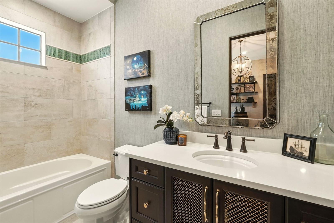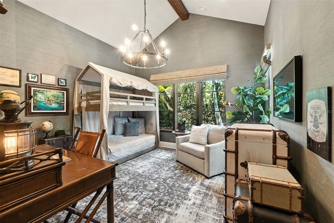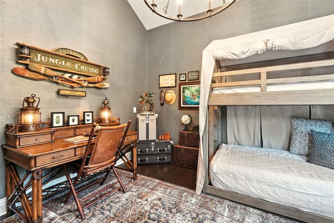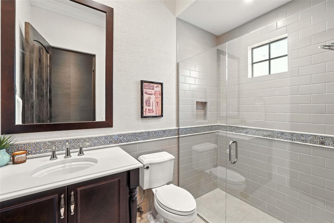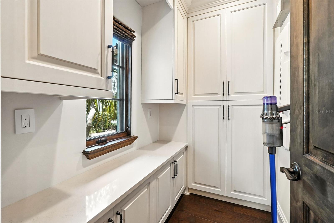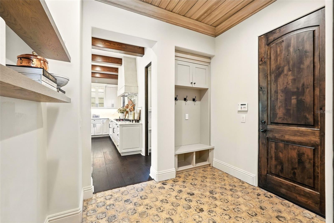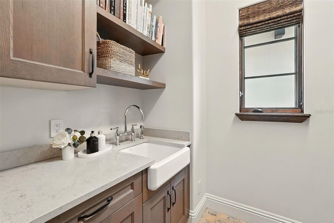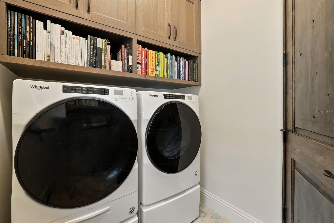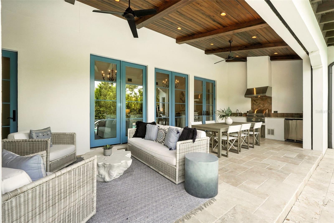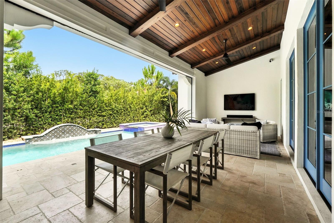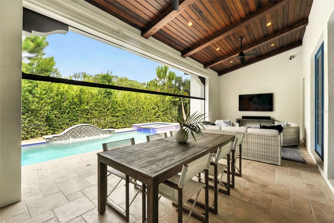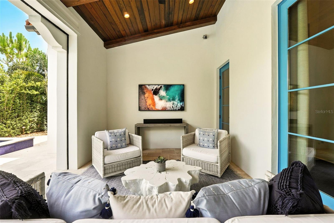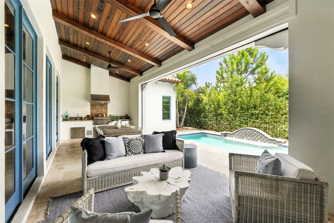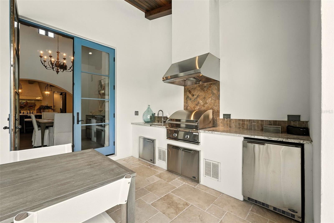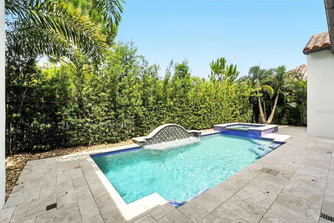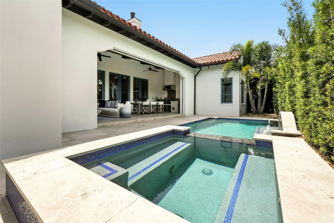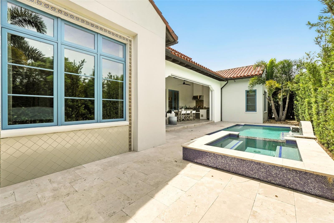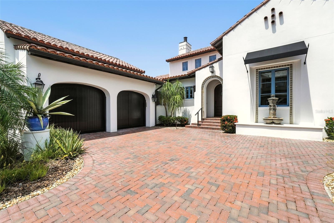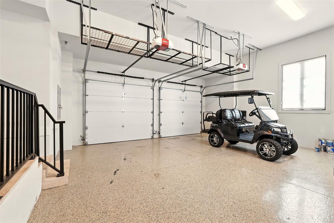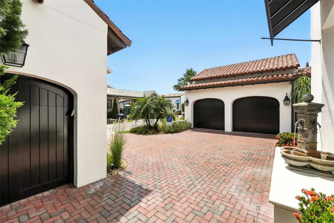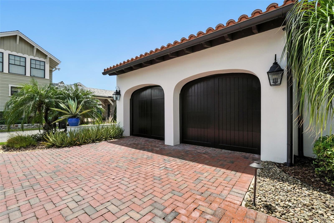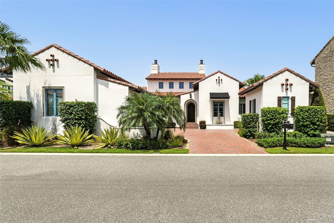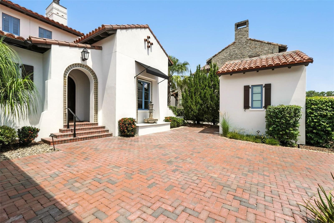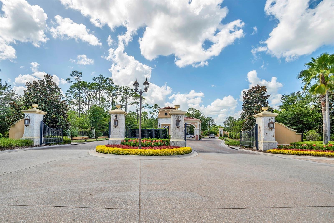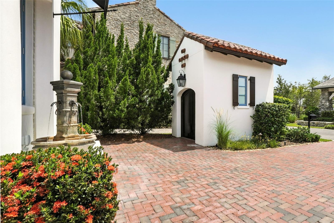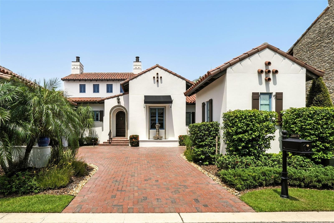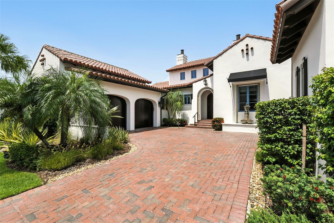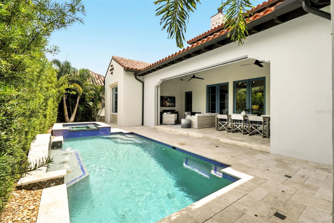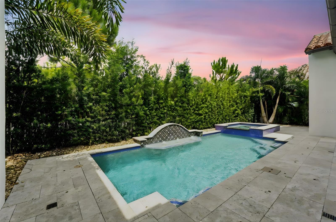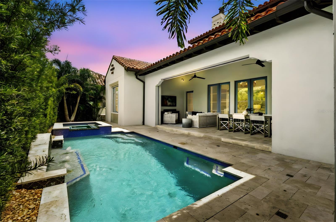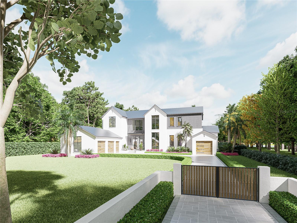10075 Symphony Grove Drive, GOLDEN OAK, FL 32836
Property Photos
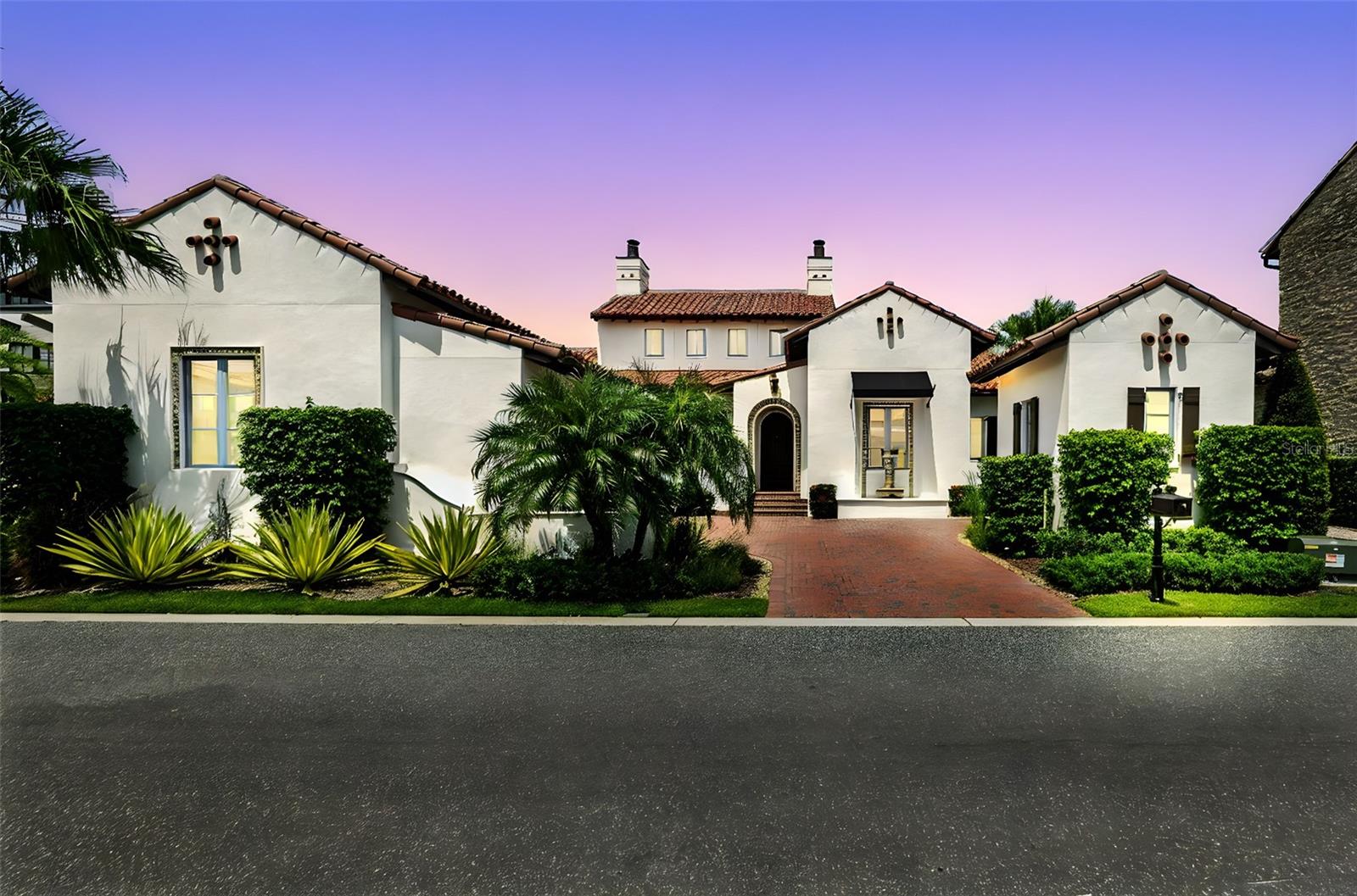
Would you like to sell your home before you purchase this one?
Priced at Only: $5,195,000
For more Information Call:
Address: 10075 Symphony Grove Drive, GOLDEN OAK, FL 32836
Property Location and Similar Properties
- MLS#: S5131259 ( Residential )
- Street Address: 10075 Symphony Grove Drive
- Viewed: 10
- Price: $5,195,000
- Price sqft: $1,320
- Waterfront: No
- Year Built: 2020
- Bldg sqft: 3936
- Bedrooms: 4
- Total Baths: 5
- Full Baths: 4
- 1/2 Baths: 1
- Garage / Parking Spaces: 2
- Days On Market: 3
- Additional Information
- Geolocation: 28.3982 / -81.549
- County: ORANGE
- City: GOLDEN OAK
- Zipcode: 32836
- Subdivision: Golden Oak Phase 5
- Elementary School: Castleview
- Middle School: Horizon West
- High School: Windermere
- Provided by: TONYDAVIDSHOMES.COM, LLC

- DMCA Notice
-
DescriptionBeautiful and elegant Spanish inspired retreat in Golden Oak at Walt Disney World Resort First time listed since new. Discover the perfect harmony of timeless elegance and relaxed sophistication in this beautifully crafted one level Spanish style cottage built by Issa Homes in 2020. Presented in as new and move in ready condition with full time use only since 2023. The Sonatina custom mediterranean floorplan offers four beds, fourand a half baths, nestled within the exclusive enclave of The Cottages near Lullaby Park one of the most desirable and newest neighborhoods of Golden Oak. Enjoy morning walks past an exclusive collection of incredible homes with timeless architecture, refined living, and a welcoming sense of community. Designed for both intimate living and grand entertaining, the home welcomes you with an impressive entry, imported European floor tiles, wood plank floors, a genuine clay tiled roof, and a calm, neutral color palette, complemented by sophisticated Professional Interior design.An open concept layout flows effortlessly to the expansive outdoor veranda with remote screen, where a summer kitchen overlooksyour heated pool and spa with a fountain, creatinga seamless indoor outdoor lifestyle. Impressive primary bedroom with a vaulted beamed ceiling, spacious luxury ensuite bathroom with tub and shower, and a fully fitted walk In closet. Chefs dream kitchen is ideal for entertaining, featuring a hand hammeredcopper sink, Sub Zero and Wolf Appliances, wine cooler, high end wood cabinetry with self closing doors and drawers, and antique style light fixtures. Custom interior designer upgrades Include: 'Made Goods lighting fixtures, Phillip Jeffries grasscloth and linen wall coverings, Samsung Art Frame TVsin all fourbedrooms, large Samsung outdoor flat screen inexterior covered patio, tall privacy landscaping and palm trees with new exterior lighting in the back yard added in 2022. Fresh interior paint 2025, wired security cameras, new fountain fixtures, and more! Residents enjoy convenient access to the Summerhouse, the private Golden Oak Clubhouse, offering casual, elegant dining, beautifully landscaped courtyards, a resort style pool, a state of the art 24/7 fitness center, and an inviting family lounge. Enjoy riding your electric golf Cart from your standalone cart garage, taking shortcuts to Disneys Summerhouse and Four Seasons amenities just moments away. A two cargaragetothe front of the property provides easy access to the inside of the home. As part of Club Life: your special connection to the magic, homeowners enjoypersonalized concierge style services offeredbythe Golden Oak Member Services team. Enjoy private park transportation, exclusive club events, unforgettable theme park experiences, and so much moreall with the touch of Disney magic. Also within the community is the renowned Four Seasons Resort Orlando at Walt Disney World, featuring the 18 hole Tranquilo Golf Course, a luxurious full service spa, award winning restaurants, and world class amenities. Schedule your private tour today! View 360 Tour at https://www.zillow.com/view imx/0b6a2c04 07b4 4ca4 9fda 2749d27ddf9e?setAttribution=mls&wl=true&initialViewType=pano&utm_source=dashboard
Payment Calculator
- Principal & Interest -
- Property Tax $
- Home Insurance $
- HOA Fees $
- Monthly -
For a Fast & FREE Mortgage Pre-Approval Apply Now
Apply Now
 Apply Now
Apply NowFeatures
Building and Construction
- Builder Model: Sonatina
- Builder Name: ISSA Homes Inc.
- Covered Spaces: 0.00
- Exterior Features: French Doors, Lighting, Outdoor Grill, Outdoor Kitchen, Rain Gutters
- Fencing: Fenced
- Flooring: Brick, Tile, Wood
- Living Area: 2836.00
- Other Structures: Other
- Roof: Tile
Property Information
- Property Condition: Completed
Land Information
- Lot Features: Paved, Private
School Information
- High School: Windermere High School
- Middle School: Horizon West Middle School
- School Elementary: Castleview Elementary
Garage and Parking
- Garage Spaces: 2.00
- Open Parking Spaces: 0.00
- Parking Features: Garage Faces Side, Golf Cart Garage, Golf Cart Parking
Eco-Communities
- Green Energy Efficient: Appliances, HVAC, Insulation, Lighting, Water Heater, Windows
- Pool Features: Child Safety Fence, Gunite, Heated, In Ground, Lighting
- Water Source: Public
Utilities
- Carport Spaces: 0.00
- Cooling: Central Air, Zoned
- Heating: Central, Electric, Heat Pump, Zoned
- Pets Allowed: Breed Restrictions, Cats OK, Dogs OK, Number Limit, Yes
- Sewer: Public Sewer
- Utilities: BB/HS Internet Available, Cable Connected, Electricity Connected, Fiber Optics, Natural Gas Connected, Phone Available, Public, Sewer Connected, Sprinkler Recycled, Underground Utilities
Amenities
- Association Amenities: Clubhouse, Fitness Center, Gated, Maintenance, Other, Park, Pool, Recreation Facilities, Security
Finance and Tax Information
- Home Owners Association Fee Includes: Guard - 24 Hour, Pool, Internet, Maintenance Grounds, Other, Private Road, Security
- Home Owners Association Fee: 11093.00
- Insurance Expense: 0.00
- Net Operating Income: 0.00
- Other Expense: 0.00
- Tax Year: 2024
Other Features
- Appliances: Built-In Oven, Convection Oven, Cooktop, Dishwasher, Disposal, Dryer, Electric Water Heater, Exhaust Fan, Freezer, Ice Maker, Microwave, Refrigerator, Washer, Wine Refrigerator
- Association Name: Conor Finnegan
- Association Phone: 407-939-5583
- Country: US
- Furnished: Unfurnished
- Interior Features: Cathedral Ceiling(s), Ceiling Fans(s), Crown Molding, High Ceilings, Living Room/Dining Room Combo, Open Floorplan, Primary Bedroom Main Floor, Solid Surface Counters, Solid Wood Cabinets, Split Bedroom, Stone Counters, Thermostat, Vaulted Ceiling(s), Walk-In Closet(s), Window Treatments
- Legal Description: GOLDEN OAK PHASE 5 97/125 LOT 42
- Levels: One
- Area Major: 32836 - Orlando/Dr. Phillips/Bay Vista
- Occupant Type: Vacant
- Parcel Number: 18-24-28-3108-00-420
- Possession: Close Of Escrow
- Style: Mediterranean
- Views: 10
- Zoning Code: P-D
Similar Properties
Nearby Subdivisions

- The Dial Team
- Tropic Shores Realty
- Love Life
- Mobile: 561.201.4476
- dennisdialsells@gmail.com



