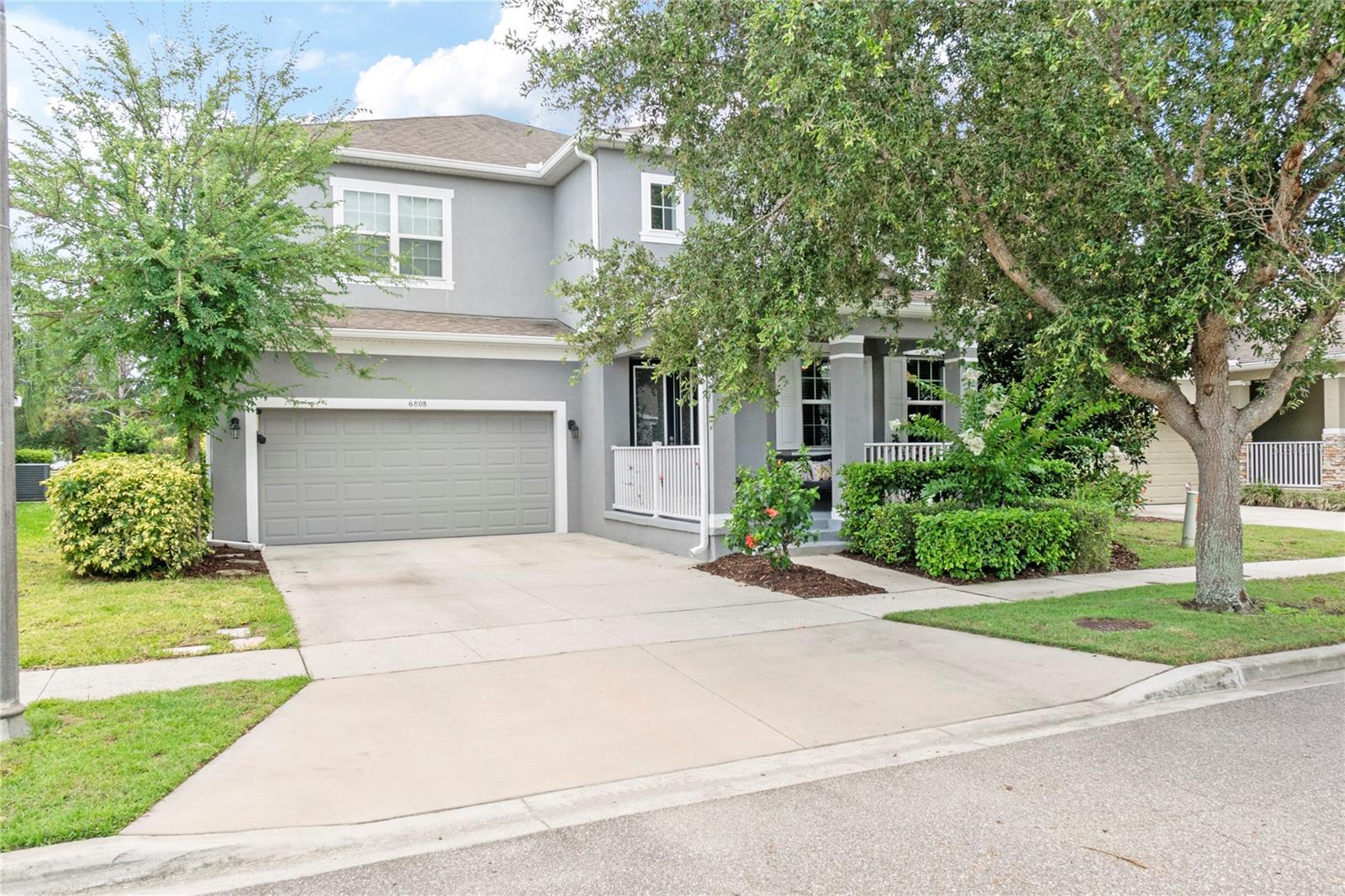6808 Goldflower Avenue, HARMONY, FL 34773
Property Photos

Would you like to sell your home before you purchase this one?
Priced at Only: $650,000
For more Information Call:
Address: 6808 Goldflower Avenue, HARMONY, FL 34773
Property Location and Similar Properties
- MLS#: S5129872 ( Residential )
- Street Address: 6808 Goldflower Avenue
- Viewed: 4
- Price: $650,000
- Price sqft: $135
- Waterfront: No
- Year Built: 2014
- Bldg sqft: 4805
- Bedrooms: 6
- Total Baths: 4
- Full Baths: 4
- Garage / Parking Spaces: 2
- Days On Market: 2
- Additional Information
- Geolocation: 28.1988 / -81.1589
- County: OSCEOLA
- City: HARMONY
- Zipcode: 34773
- Subdivision: Harmony Nbhd G H F
- Elementary School: Harmony Community
- Middle School: Harmony
- High School: Harmony
- Provided by: CENTURY 21 WOLF'S CROSSING REALTY
- Contact: Emidio DiNardo
- 407-449-0000

- DMCA Notice
-
DescriptionWelcome to a truly remarkable residence in the heart of Harmony, Floridawhere luxury, comfort, and thoughtful design come together in over 3,700 square feet of beautifully crafted living space. This two story masterpiece offers everything today's homeowner dreams of and more. From the moment you arrive, the charming front porch and oversized 2 car garage set the tone for the exceptional space within. Step inside and be greeted by a main level that effortlessly balances functionality and style. Here, you'll find a dedicated home office, full laundry room, and two spacious bedrooms with a shared full bathperfect for multi generational living or guest accommodations. The heart of the home is an open concept kitchen, dining, and living area that's made for entertaining. The chefs kitchen boasts an oversized island, walk in pantry, solid wood cabinetry, and granite countertops that extend to all bathrooms throughout the home. The thoughtful floor plan ensures none of the six bedrooms share a wall, creating unmatched privacy for everyone. Step through the main living space onto your private screened in patio oasis, featuring a two story screen enclosure that offers the perfect balance of openness and bug free comfort. Whether youre hosting intimate gatherings or large celebrations, the heated pool and spa, ample deck space, and serene pond views make this outdoor area truly spectacular. Even betterthe green space behind the home is protected from future development, ensuring lasting tranquility. Upstairs, the second level continues to impress with a generous family room, complete with a pool table, TV lounge, and plenty of room to spread out. Four more bedrooms await, including a junior suite with walk in closet and private bath, and a luxurious owner's suite thats both spacious and serene. Movie nights come alive in the dedicated media room, featuring a projector and raised viewing platform for that true cinema feel. And it doesn't stop therethis home is wired throughout with CAT 5 cable, ensuring seamless connectivity in every room. It also includes a whole house water softener and fully paid off solar panels, offering energy efficiency and peace of mind. This is more than a homeit's a lifestyle upgrade. Dont miss your opportunity to own one of Harmonys most thoughtfully designed and fully equipped homes.
Payment Calculator
- Principal & Interest -
- Property Tax $
- Home Insurance $
- HOA Fees $
- Monthly -
For a Fast & FREE Mortgage Pre-Approval Apply Now
Apply Now
 Apply Now
Apply NowFeatures
Building and Construction
- Covered Spaces: 0.00
- Exterior Features: Rain Gutters, Sidewalk
- Flooring: Carpet, Ceramic Tile
- Living Area: 3766.00
- Roof: Shingle
Land Information
- Lot Features: Landscaped, Sidewalk, Paved
School Information
- High School: Harmony High
- Middle School: Harmony Middle
- School Elementary: Harmony Community School (K-5)
Garage and Parking
- Garage Spaces: 2.00
- Open Parking Spaces: 0.00
Eco-Communities
- Pool Features: Heated, In Ground, Lighting, Salt Water, Screen Enclosure, Deck
- Water Source: Public
Utilities
- Carport Spaces: 0.00
- Cooling: Central Air
- Heating: Central, Electric
- Pets Allowed: Yes
- Sewer: Public Sewer
- Utilities: Public, Sewer Connected, Underground Utilities, Water Connected, Cable Connected, Electricity Connected
Amenities
- Association Amenities: Basketball Court, Park, Playground, Pool, Trail(s)
Finance and Tax Information
- Home Owners Association Fee Includes: Pool
- Home Owners Association Fee: 100.35
- Insurance Expense: 0.00
- Net Operating Income: 0.00
- Other Expense: 0.00
- Tax Year: 2024
Other Features
- Appliances: Microwave, Range Hood, Refrigerator, Washer, Water Softener, Dishwasher, Disposal, Dryer, Electric Water Heater
- Association Name: Association Solutions of Central Florida
- Association Phone: 407-847-2280
- Country: US
- Interior Features: Open Floorplan, Solid Surface Counters, Stone Counters, Walk-In Closet(s), Window Treatments, Ceiling Fans(s)
- Legal Description: HARMONY NEIGHBORHOODS G-H-F PB 19 PG 163-176 LOT 139G
- Levels: Two
- Area Major: 34773 - St Cloud (Harmony)
- Occupant Type: Owner
- Parcel Number: 30-26-32-2989-0001-139G
- Possession: Close Of Escrow
- Style: Florida, Traditional
Nearby Subdivisions
Birchwood Nbhd C2
Birchwood Nbhd D1
Enclave At Lakes Of Harmony
Harmony
Harmony Birchwood
Harmony / Birchwood
Harmony Central Ph 1
Harmony Nbhd
Harmony Nbhd G H F
Harmony Nbhd H-1
Harmony Nbhd H1
Harmony Nbhd I
Harmony Nbhd J
Harmony Nbhd O-1
Harmony Nbhd O1
Harmony Nbrhd F
Harmony Nbrhd I
Harmony Nbrhd O-1
Harmony Nbrhd O1
Harmony West
Harmony West Ph 1a
Lakes At Harmony Calatlantic
North Lakes Of Harmony
Villages At Harmony Pb 2c 2d
Villages At Harmony Pb 2c & 2d
Villages At Harmony Ph 1b
Villages At Harmony Ph 1c1 1d
Villages At Harmony Ph 1c2
Villages At Harmony Ph 2a

- The Dial Team
- Tropic Shores Realty
- Love Life
- Mobile: 561.201.4476
- dennisdialsells@gmail.com










































































