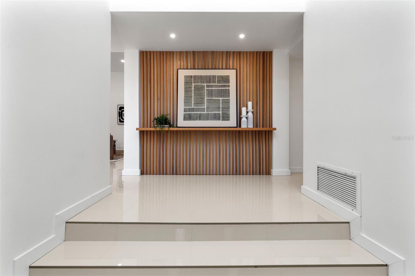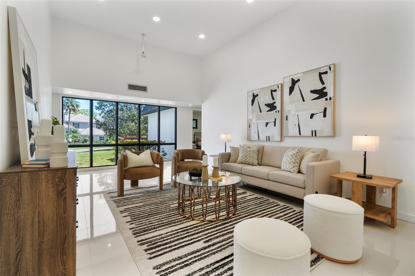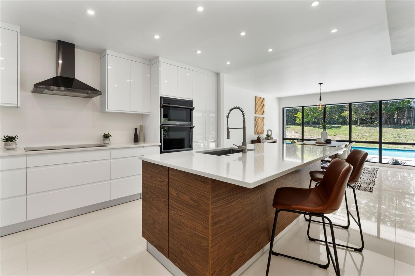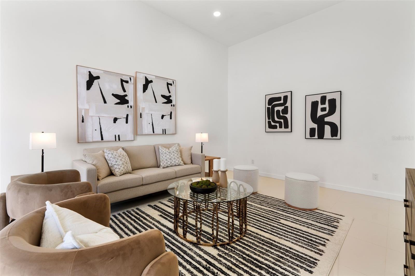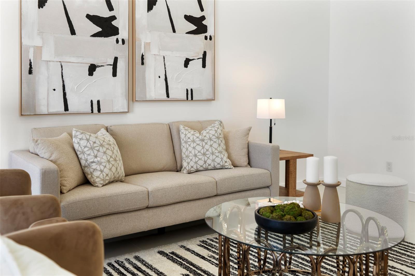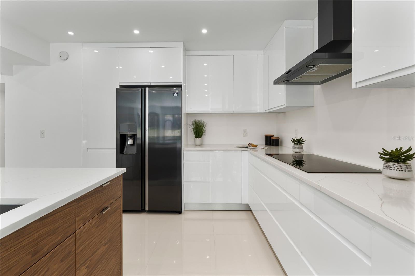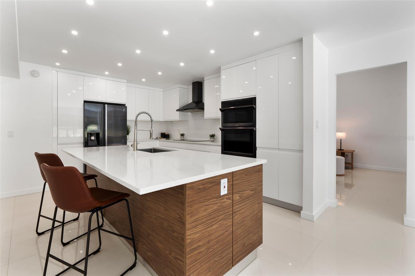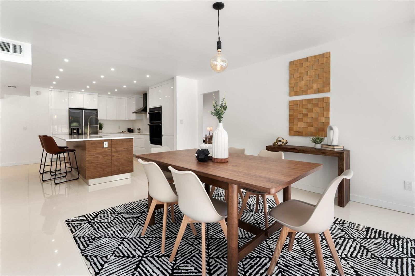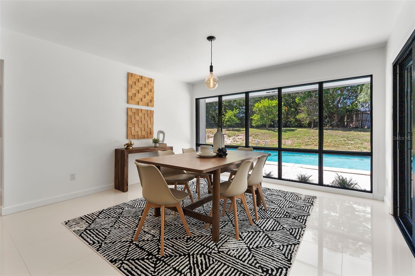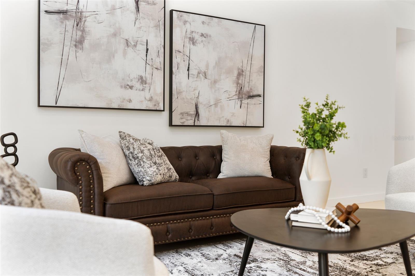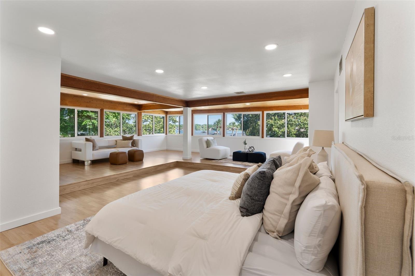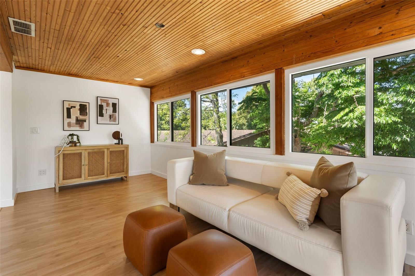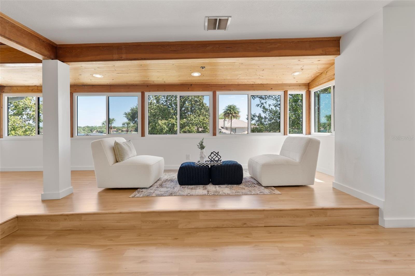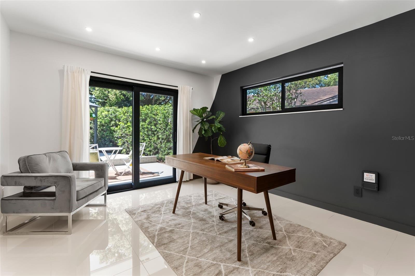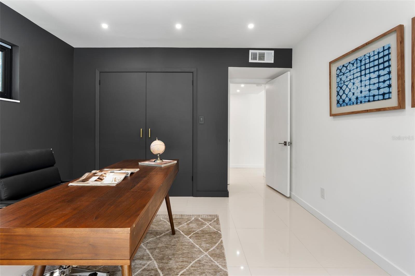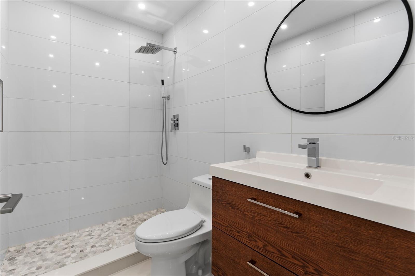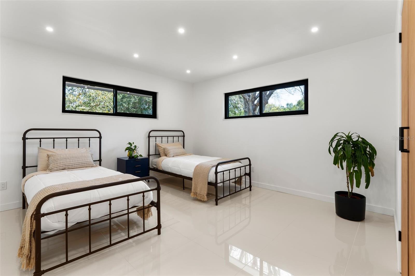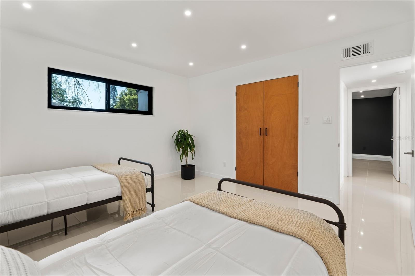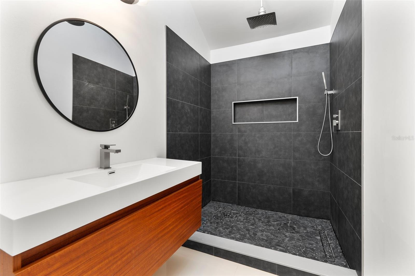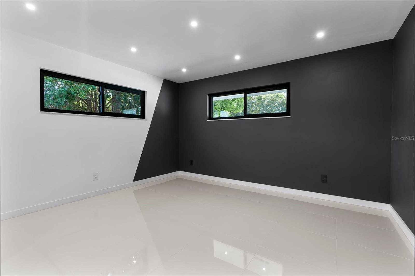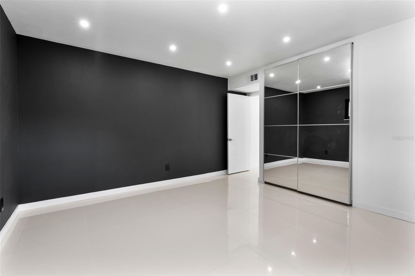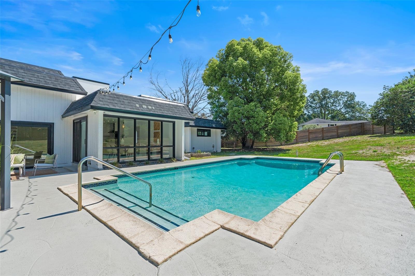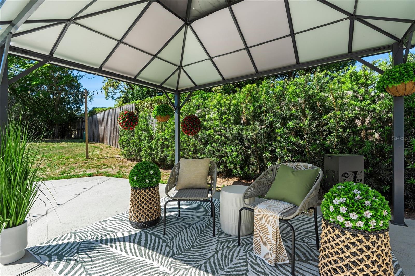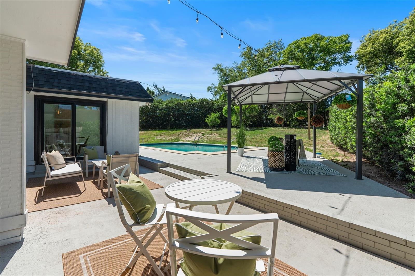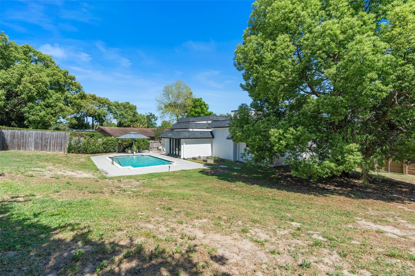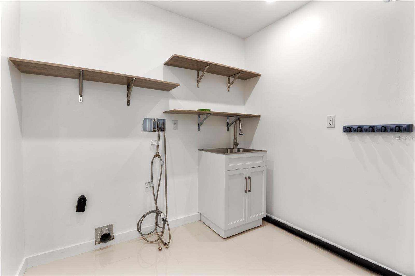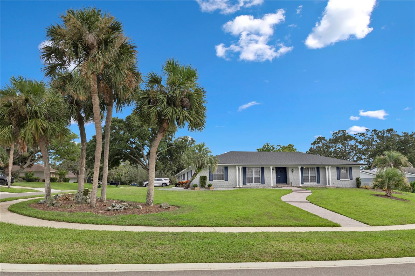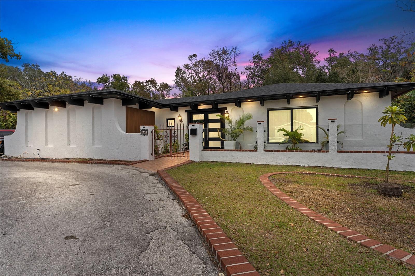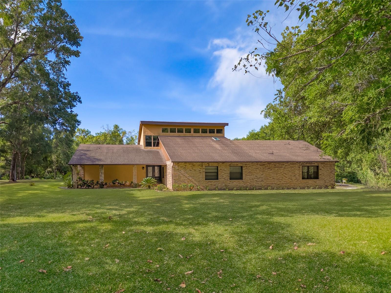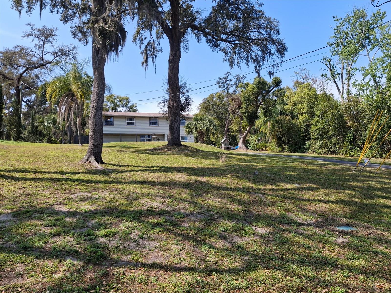250 Spring Lake Hills Drive, ALTAMONTE SPRINGS, FL 32714
Property Photos
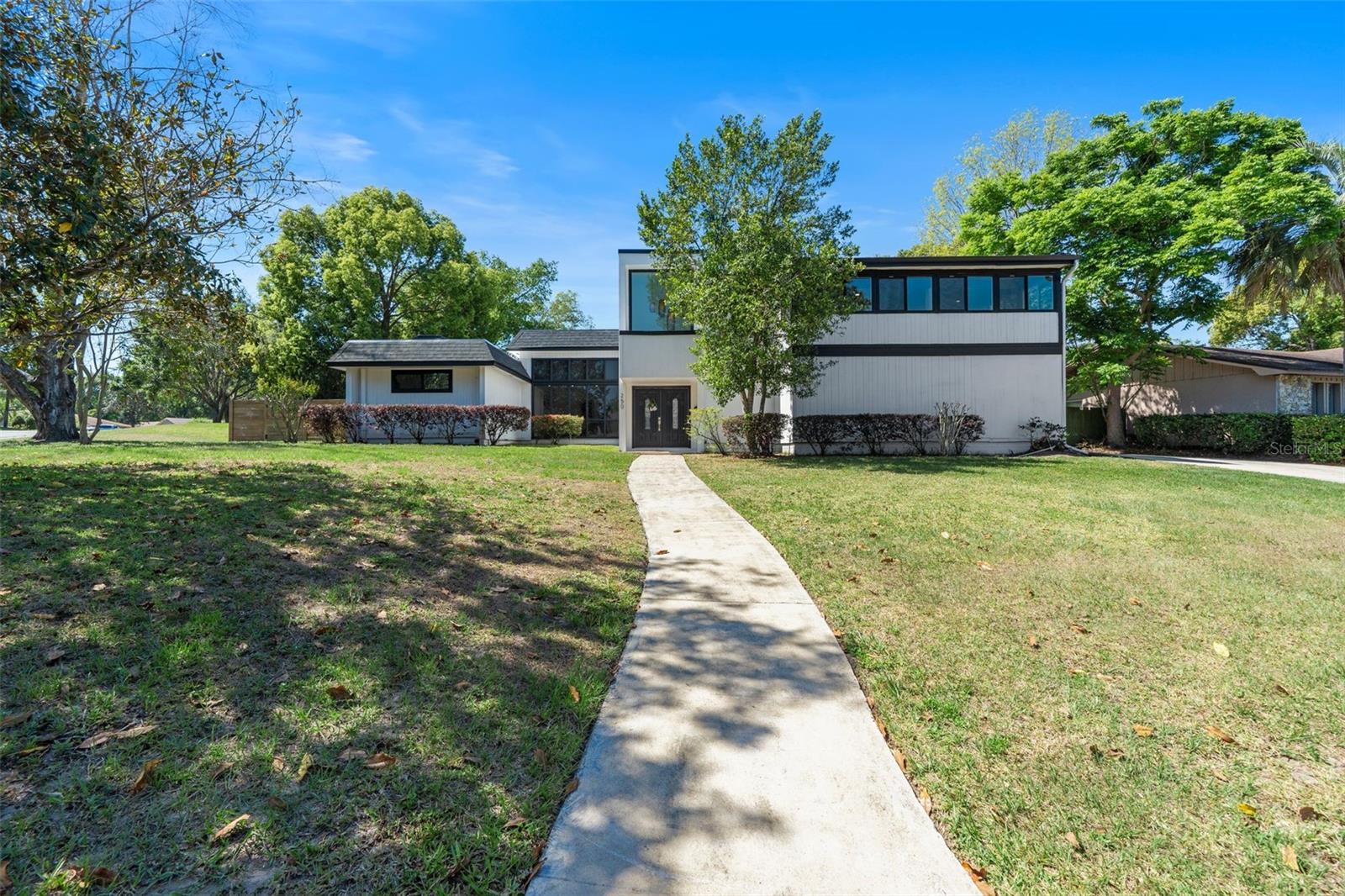
Would you like to sell your home before you purchase this one?
Priced at Only: $799,000
For more Information Call:
Address: 250 Spring Lake Hills Drive, ALTAMONTE SPRINGS, FL 32714
Property Location and Similar Properties






- MLS#: S5124614 ( Residential )
- Street Address: 250 Spring Lake Hills Drive
- Viewed: 54
- Price: $799,000
- Price sqft: $209
- Waterfront: No
- Year Built: 1971
- Bldg sqft: 3831
- Bedrooms: 4
- Total Baths: 3
- Full Baths: 3
- Garage / Parking Spaces: 2
- Days On Market: 52
- Additional Information
- Geolocation: 28.646 / -81.3948
- County: SEMINOLE
- City: ALTAMONTE SPRINGS
- Zipcode: 32714
- Subdivision: Spring Lake Hills Sec 2
- Elementary School: Spring Lake
- Middle School: Milwee
- High School: Lyman
- Provided by: CENTURY 21 NEXT LEVEL REALTY
- Contact: Christian Cruz Garayua
- 407-969-0016

- DMCA Notice
Description
This beautifully renovated home blends peace of mind with effortless style, featuring a newer roof (2022), double pane sliding doors and windows (2025), AC system (2021), and water heater (2019), all contributing to long term value and energy efficiency. Step into a bright, airy foyer with natural light and a striking statement wall. Oversized ceramic tile flooring flows throughout the main level, enhancing the homes sleek and beautiful design. To the left, a versatile formal living room can be used as a cozy media space or casual family hangout. Two guest bedrooms share a fully updated bathroom with dark grey tile, a floating vanity, and a modern handheld shower combo. The luxury gourmet kitchen offers high gloss cabinetry, a quartz island with warm wood accents, and a sleek Samsung appliance package, all flowing into the dining area with serene pool views perfect for relaxing and entertaining. Adjacent to the kitchen, a spacious second living room features soaring ceilings and large glass sliders that bring the outdoors in. A third guest bedroom, ideal as a home office or flex space, sits beside a second renovated bathroom with floor to ceiling tile, contemporary vanity, and a rainfall shower. Upstairs, the owners suite offers a true retreat with a walk in closet, dual vanities, a walk in shower, and space for a sitting area or coffee bar all overlooking lush greenery and a peaceful lake. Step outside to your backyard oasis, designed for poolside parties, BBQs, and gatherings. With multiple seating areas and a wood privacy fence, youll enjoy the full Florida indoor outdoor lifestyle. Set on a spacious corner lot just over half an acre with a two car garage, this home is a perfect blend of comfort, style, and functionality.
Description
This beautifully renovated home blends peace of mind with effortless style, featuring a newer roof (2022), double pane sliding doors and windows (2025), AC system (2021), and water heater (2019), all contributing to long term value and energy efficiency. Step into a bright, airy foyer with natural light and a striking statement wall. Oversized ceramic tile flooring flows throughout the main level, enhancing the homes sleek and beautiful design. To the left, a versatile formal living room can be used as a cozy media space or casual family hangout. Two guest bedrooms share a fully updated bathroom with dark grey tile, a floating vanity, and a modern handheld shower combo. The luxury gourmet kitchen offers high gloss cabinetry, a quartz island with warm wood accents, and a sleek Samsung appliance package, all flowing into the dining area with serene pool views perfect for relaxing and entertaining. Adjacent to the kitchen, a spacious second living room features soaring ceilings and large glass sliders that bring the outdoors in. A third guest bedroom, ideal as a home office or flex space, sits beside a second renovated bathroom with floor to ceiling tile, contemporary vanity, and a rainfall shower. Upstairs, the owners suite offers a true retreat with a walk in closet, dual vanities, a walk in shower, and space for a sitting area or coffee bar all overlooking lush greenery and a peaceful lake. Step outside to your backyard oasis, designed for poolside parties, BBQs, and gatherings. With multiple seating areas and a wood privacy fence, youll enjoy the full Florida indoor outdoor lifestyle. Set on a spacious corner lot just over half an acre with a two car garage, this home is a perfect blend of comfort, style, and functionality.
Payment Calculator
- Principal & Interest -
- Property Tax $
- Home Insurance $
- HOA Fees $
- Monthly -
For a Fast & FREE Mortgage Pre-Approval Apply Now
Apply Now
 Apply Now
Apply NowFeatures
Building and Construction
- Covered Spaces: 0.00
- Exterior Features: Lighting, Rain Gutters, Sidewalk, Sliding Doors
- Fencing: Wood
- Flooring: Tile, Vinyl
- Living Area: 3177.00
- Other Structures: Gazebo
- Roof: Membrane
Property Information
- Property Condition: Completed
Land Information
- Lot Features: Corner Lot, City Limits, In County, Oversized Lot, Sidewalk, Paved, Private
School Information
- High School: Lyman High
- Middle School: Milwee Middle
- School Elementary: Spring Lake Elementary
Garage and Parking
- Garage Spaces: 2.00
- Open Parking Spaces: 0.00
- Parking Features: Driveway, Garage Door Opener, Garage Faces Side, Ground Level
Eco-Communities
- Pool Features: Fiber Optic Lighting, Gunite, In Ground
- Water Source: Public
Utilities
- Carport Spaces: 0.00
- Cooling: Central Air
- Heating: Electric
- Pets Allowed: Yes
- Sewer: Public Sewer
- Utilities: BB/HS Internet Available, Cable Available, Electricity Available, Electricity Connected, Public, Sewer Available, Sewer Connected, Underground Utilities, Water Available, Water Connected
Amenities
- Association Amenities: Gated, Pickleball Court(s), Playground, Tennis Court(s)
Finance and Tax Information
- Home Owners Association Fee: 170.00
- Insurance Expense: 0.00
- Net Operating Income: 0.00
- Other Expense: 0.00
- Tax Year: 2024
Other Features
- Appliances: Built-In Oven, Cooktop, Dishwasher, Disposal, Electric Water Heater, Exhaust Fan, Microwave, Range Hood
- Association Name: Spring Lake Hills/Heather Mulcahy
- Association Phone: 5713341352
- Country: US
- Furnished: Furnished
- Interior Features: High Ceilings, PrimaryBedroom Upstairs, Smart Home, Solid Surface Counters, Solid Wood Cabinets, Split Bedroom, Stone Counters, Thermostat, Walk-In Closet(s)
- Legal Description: LOT 1 + N 25 FT OF LOT 2 BLK E SPRING LAKE HILLS SEC 2 PB 15 PG 99
- Levels: Two
- Area Major: 32714 - Altamonte Springs West/Forest City
- Occupant Type: Vacant
- Parcel Number: 22-21-29-5CM-0E00-0010
- View: Trees/Woods, Water
- Views: 54
- Zoning Code: R-1AAA
Similar Properties
Nearby Subdivisions
Academy Heights
Academy Oaks
Apple Valley
Apple Valley Unit 4
Brantley Estates A Rep
Brookhollow
Camden Club
Country Creek Forest Edge
Country Creek Forest Edge Unit
Country Creek The Trails At
Forest Lake Subdivision
Forest Slopes-511
Forest Slopes511
Goldie Manor 1st Add
Lake Harriet Estates
Little Wekiwa Estates 1
Mcneil Woods
Na
Oakland Hills
Oakland Hills Add
Oakland Village Sec 1
Oaklando Drive
River Run
River Run Sec 2
River Run Sec 3
Rogers Sub
San Sebastian Heights
San Sebastian Heights Unit 1
San Sebastian Heights Unit 3
Serravella At Spring Valley A
Spring Lake Hills
Spring Lake Hills Sec 2
Spring Lake Hills Sec 4
Spring Lake Hills Sec 5
Spring Oaks
Spring Oaks Unit 2
Spring Oaks Unit 4
Spring Valley Chase
The Glens At Country Creek
Trailwood Estates Sec 1
Twin Pines Sub
Villa Brantley
Weathersfield 1st Add
Weathersfield 2nd Add
Woodland Terrace At Country Cr
Contact Info

- The Dial Team
- Tropic Shores Realty
- Love Life
- Mobile: 561.201.4476
- dennisdialsells@gmail.com



