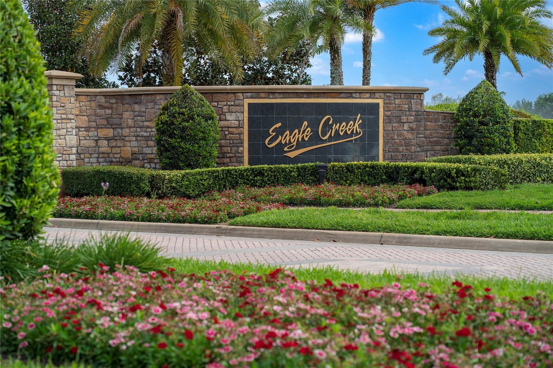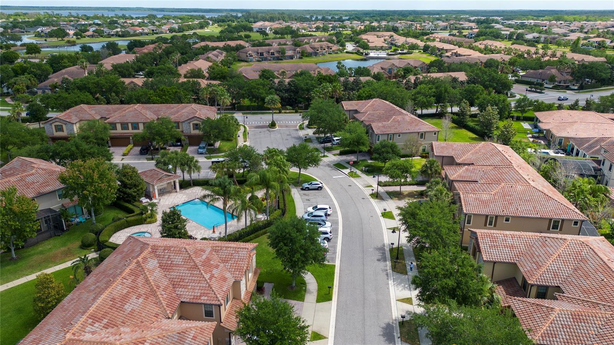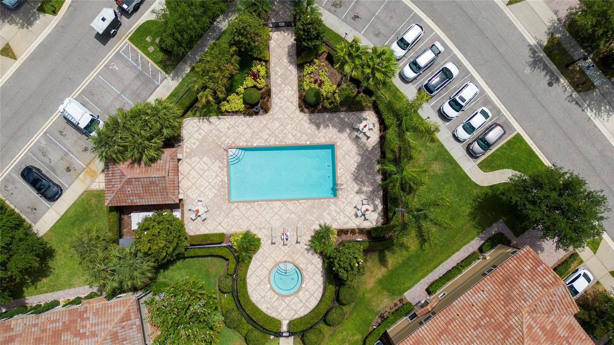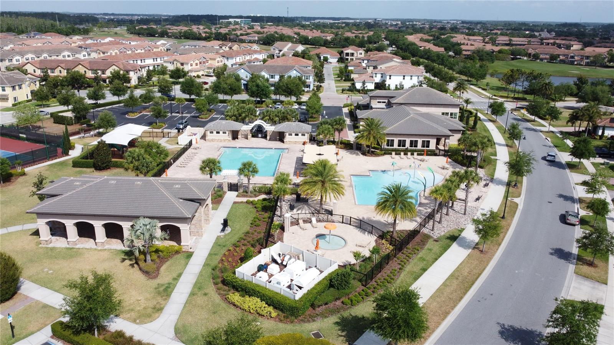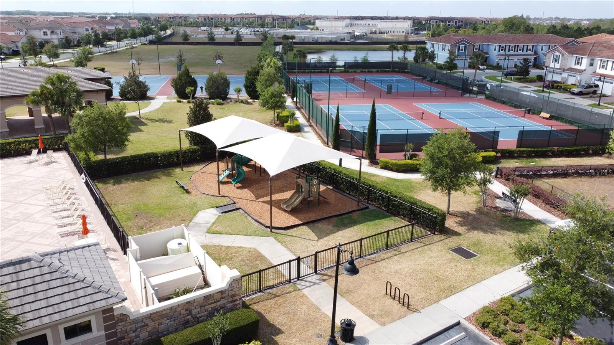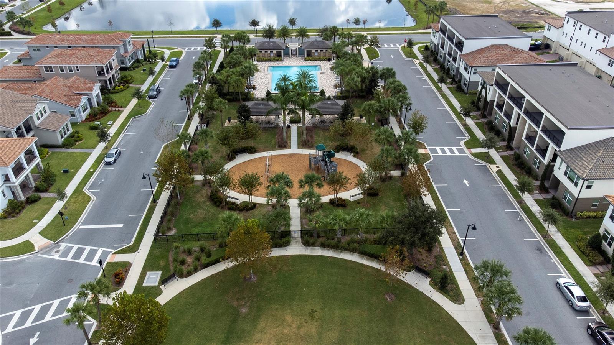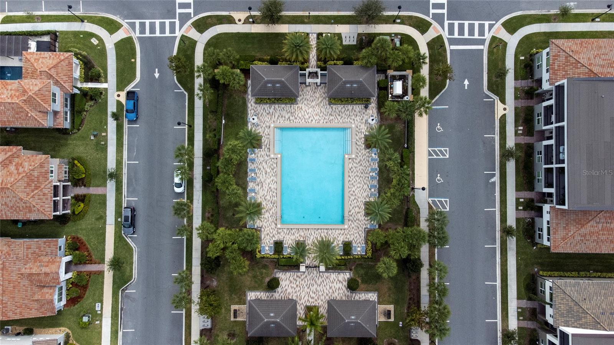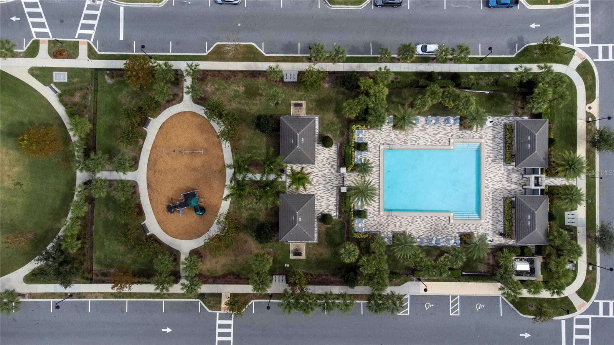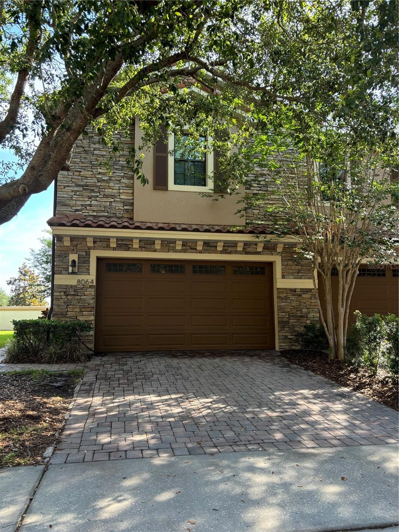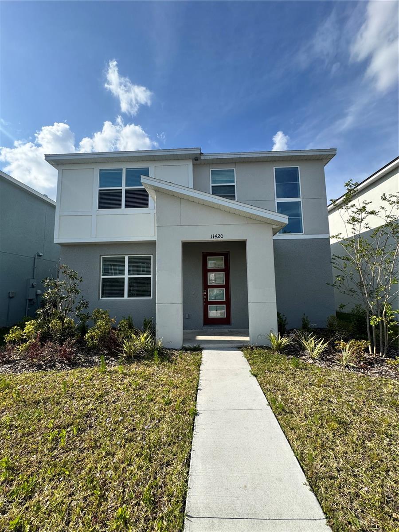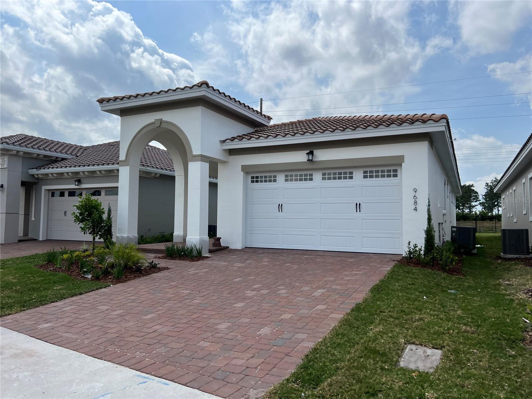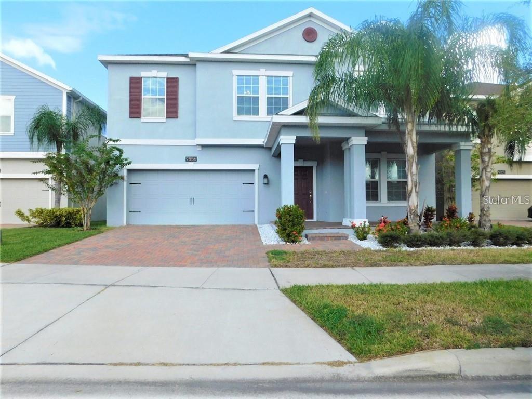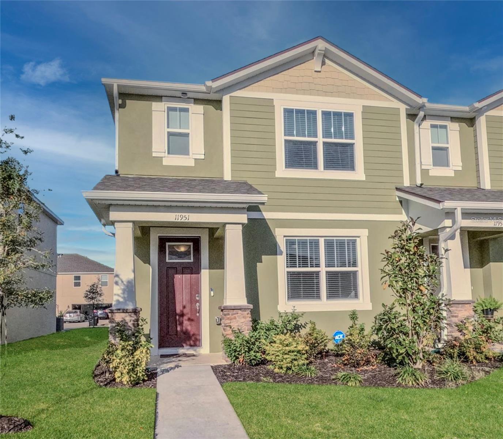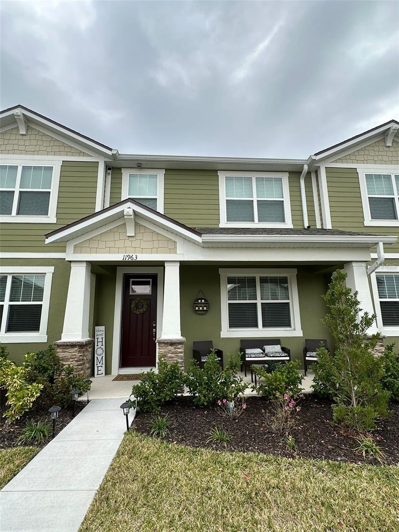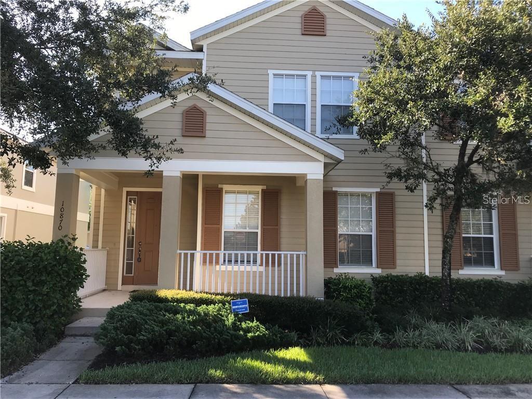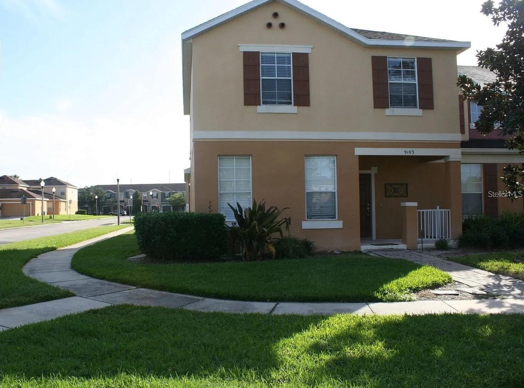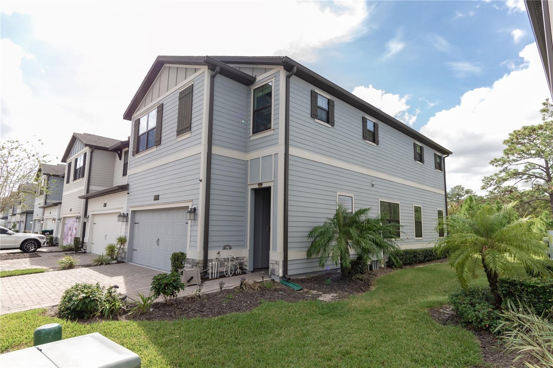8036 Prestbury Drive, ORLANDO, FL 32832
Property Photos
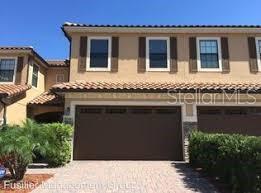
Would you like to sell your home before you purchase this one?
Priced at Only: $2,600
For more Information Call:
Address: 8036 Prestbury Drive, ORLANDO, FL 32832
Property Location and Similar Properties






- MLS#: S5123835 ( Residential Lease )
- Street Address: 8036 Prestbury Drive
- Viewed: 11
- Price: $2,600
- Price sqft: $1
- Waterfront: No
- Year Built: 2012
- Bldg sqft: 2024
- Bedrooms: 3
- Total Baths: 3
- Full Baths: 2
- 1/2 Baths: 1
- Garage / Parking Spaces: 1
- Days On Market: 45
- Additional Information
- Geolocation: 28.369 / -81.2397
- County: ORANGE
- City: ORLANDO
- Zipcode: 32832
- Subdivision: Eagle Creek Ph 1c Village D
- Provided by: LA ROSA REALTY KISSIMMEE
- Contact: Maria Fernan Castro, PA
- 407-930-3530

- DMCA Notice
Description
This impeccable and spacious property features 3 bedrooms, 2.5 bathrooms, and a private garage. It has been freshly painted and is move in ready. The open concept layout includes a comfortable kitchen with a large breakfast bar, a bright dining area, and a cozy living room that opens through a sliding glass door.
The master suite is a true retreat, with a generous walk in closet, a large bathroom with granite countertops, dual sinks, a wide vanity, and a beautifully tiled shower. Upstairs, you'll find two additional bedrooms with a shared bathroom (also with dual sinks), a convenient laundry closet with a washer and dryer, and a flexible space perfect for a small office or reading nook.
Eagle Creek offers a true resort style lifestyle in a secure, gated community. Enjoy multiple community pools, a splash pad, tennis courts, basketball courts, a state of the art fitness center, elegant party halls, a charming community restaurant, and scenic walking trailsall surrounded by a stunning golf course.
This home is also just minutes from Valencia College and schools.
FOR SHOWINGS: Appointment Only Please Text.
Description
This impeccable and spacious property features 3 bedrooms, 2.5 bathrooms, and a private garage. It has been freshly painted and is move in ready. The open concept layout includes a comfortable kitchen with a large breakfast bar, a bright dining area, and a cozy living room that opens through a sliding glass door.
The master suite is a true retreat, with a generous walk in closet, a large bathroom with granite countertops, dual sinks, a wide vanity, and a beautifully tiled shower. Upstairs, you'll find two additional bedrooms with a shared bathroom (also with dual sinks), a convenient laundry closet with a washer and dryer, and a flexible space perfect for a small office or reading nook.
Eagle Creek offers a true resort style lifestyle in a secure, gated community. Enjoy multiple community pools, a splash pad, tennis courts, basketball courts, a state of the art fitness center, elegant party halls, a charming community restaurant, and scenic walking trailsall surrounded by a stunning golf course.
This home is also just minutes from Valencia College and schools.
FOR SHOWINGS: Appointment Only Please Text.
Payment Calculator
- Principal & Interest -
- Property Tax $
- Home Insurance $
- HOA Fees $
- Monthly -
For a Fast & FREE Mortgage Pre-Approval Apply Now
Apply Now
 Apply Now
Apply NowFeatures
Building and Construction
- Covered Spaces: 0.00
- Living Area: 1613.00
Garage and Parking
- Garage Spaces: 1.00
- Open Parking Spaces: 0.00
Utilities
- Carport Spaces: 0.00
- Cooling: Central Air
- Heating: Central, Electric
- Pets Allowed: Breed Restrictions, Dogs OK
Finance and Tax Information
- Home Owners Association Fee: 0.00
- Insurance Expense: 0.00
- Net Operating Income: 0.00
- Other Expense: 0.00
Other Features
- Appliances: Convection Oven, Cooktop, Dishwasher, Disposal, Dryer, Electric Water Heater, Microwave, Range, Range Hood, Refrigerator, Washer
- Association Name: Homeowners Association of Eagle Creek, Inc.
- Association Phone: (407) 207-7078
- Country: US
- Furnished: Furnished
- Interior Features: Living Room/Dining Room Combo, PrimaryBedroom Upstairs
- Levels: Two
- Area Major: 32832 - Orlando/Moss Park/Lake Mary Jane
- Occupant Type: Vacant
- Parcel Number: 29-24-31-2247-01-390
- Views: 11
Owner Information
- Owner Pays: Recreational, Trash Collection
Similar Properties
Nearby Subdivisions
Eagle Creek
Eagle Creek Ph 1c Village D
Eagle Creek Village
Eagle Creek Village L Phase 3b
Eagle Crk Ph 01a
Eagle Crk Ph 01cvlg D
Eagle Crk Ph 2 Village I
Eagle Crk Village G Ph 2
Eagle Crk Village I
Eagle Crk Village I Ph 2
Eagle Crk Village I Ph 3a
Eagle Crk Village J K Ph 2b1
Eagle Crk Village J & K Ph 2b1
Eagle Crk Village K Ph 1b
Eagle Crk Village K Ph 2a
Eagle Crk Village L Ph 2
Eagle Crk Village L Ph 3a
Eagle Crk Village L Ph 3b
East Parkneighborhood
Enclave/moss Park
Enclave/moss Park Ph 02b
Enclavemoss Park
Enclavemoss Park Ph 02b
Isle Of Pines Third Add
Meridian Park
Meridian Parks
Meridian Parks Phase 6
Moss Park Lndgs A C E F G H I
Moss Park Prcl E Ph 3
North Shore At Lake Hart Prcl
Oaks At Moss Park
Oaksmoss Park
Park Nbrhd 05
Randal Park Ph 4
Randal Walk
Ravinia At East Park
Savannah Pines Condo
Starwood Ph N-1b North
Starwood Ph N-1b South
Starwood Ph N-1c
Starwood Ph N1b North
Starwood Ph N1b South
Starwood Ph N1c
Starwood Phase N 4
Starwood Phase N14 103142 Lot
Storey Park
Storey Park - Phase 3 91/21 Lo
Storey Park Ph 1 Prcl K
Storey Park Ph 3 Prcl K
Storey Park Phase 3
Storey Pkpcl K Ph 3
Storey Pkph 4
Trails/moss Park
Trailsmoss Park
Veranda 3 At Lake Hart Condo
Villas/east Park
Villaseast Park
Contact Info

- The Dial Team
- Tropic Shores Realty
- Love Life
- Mobile: 561.201.4476
- dennisdialsells@gmail.com



