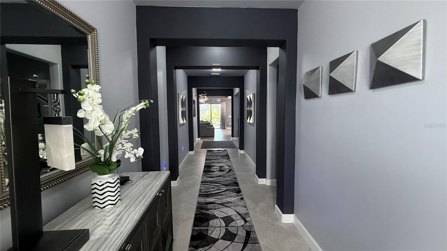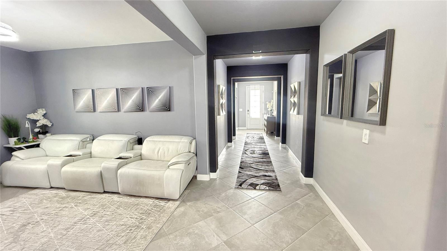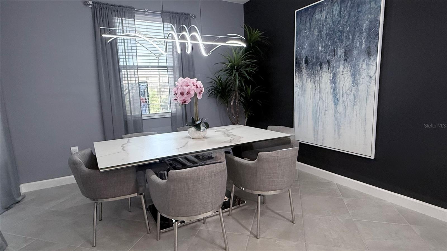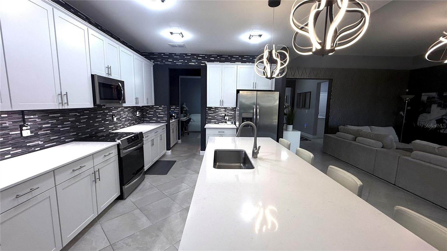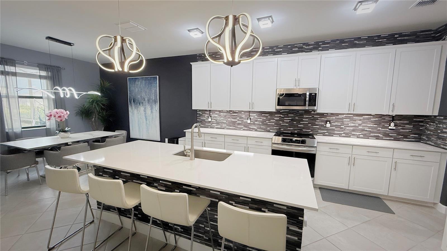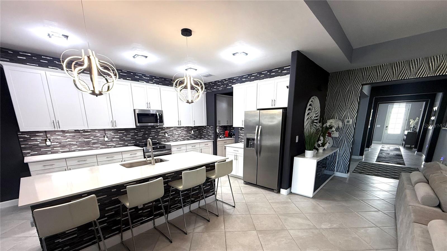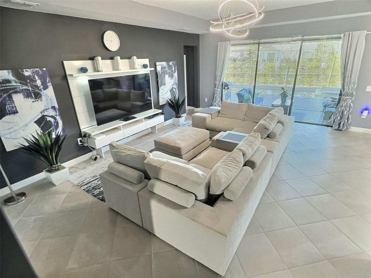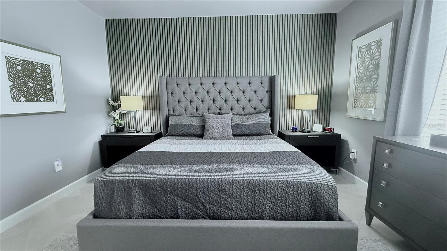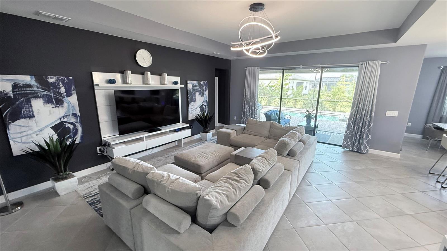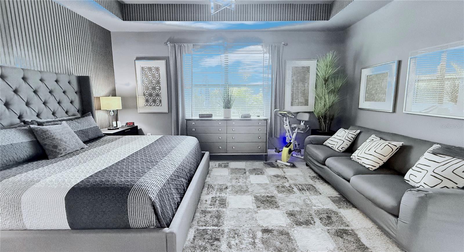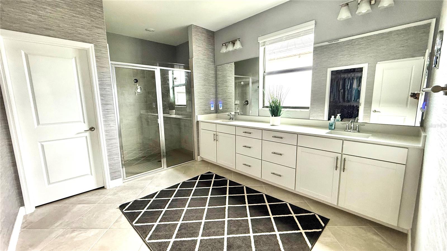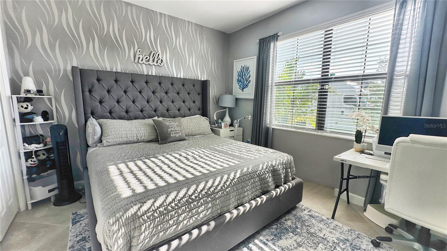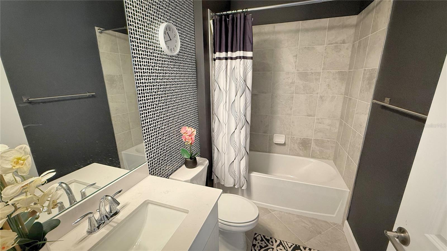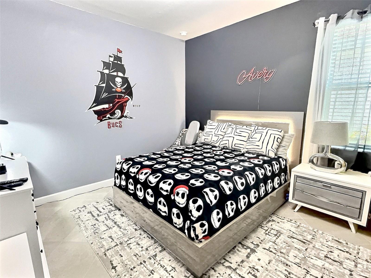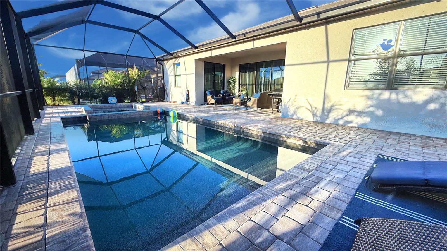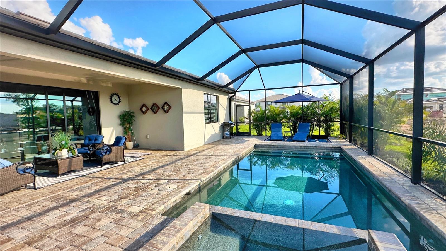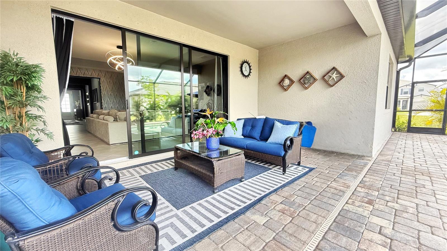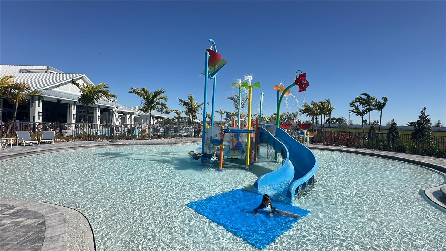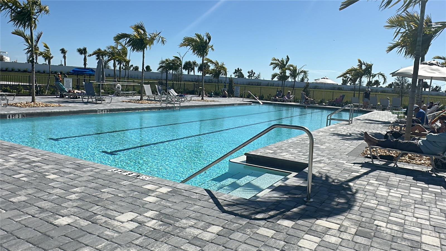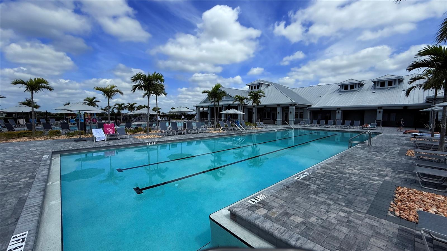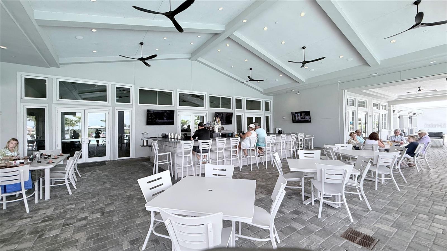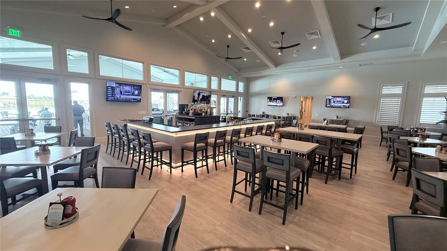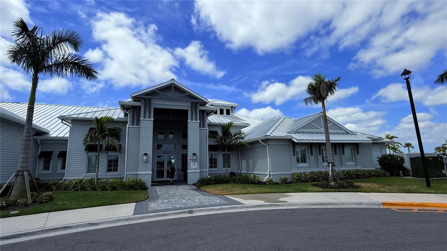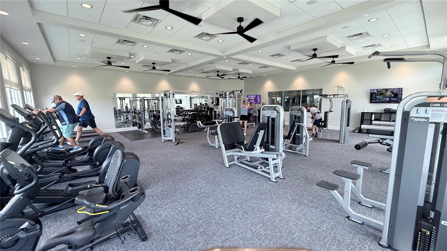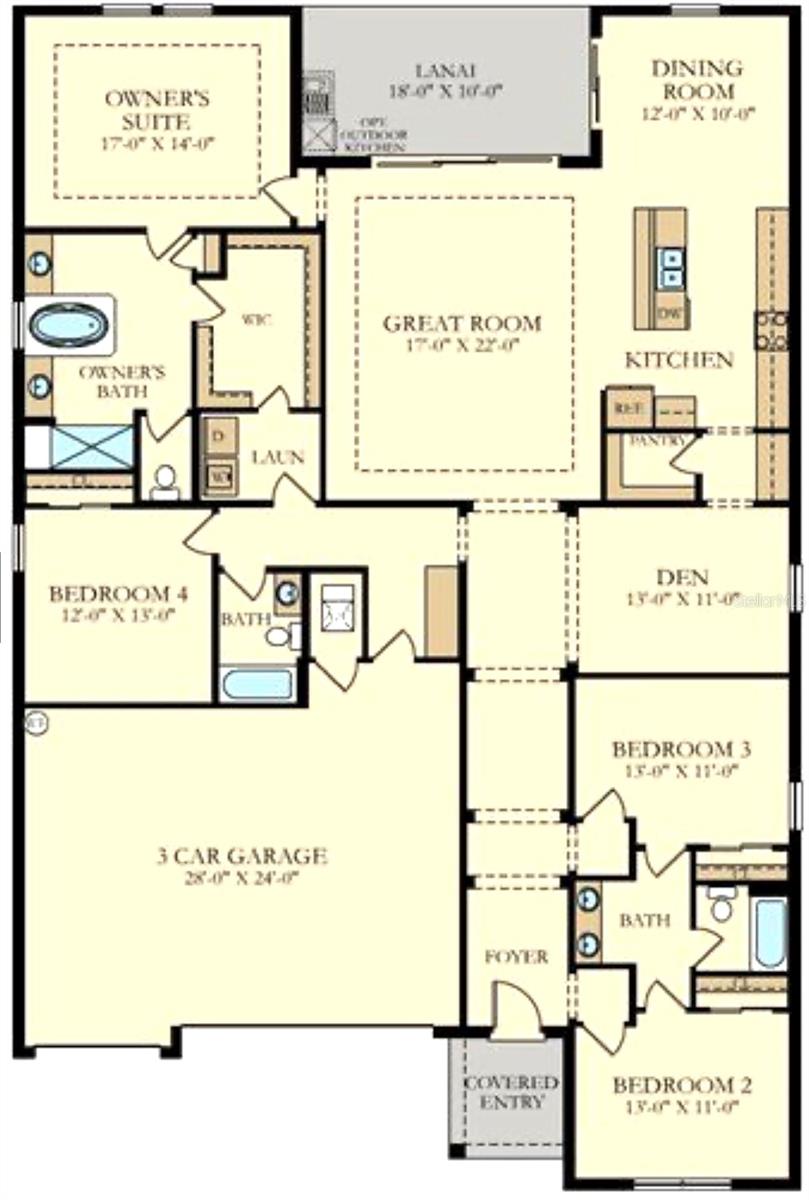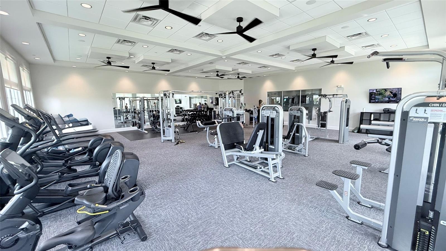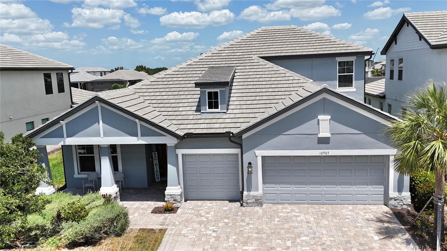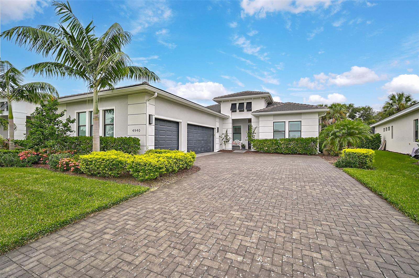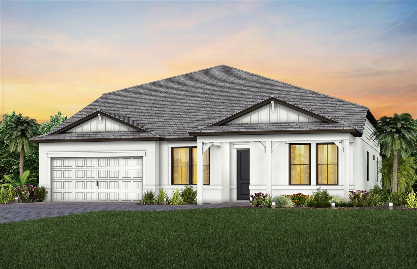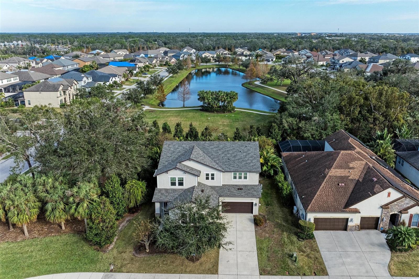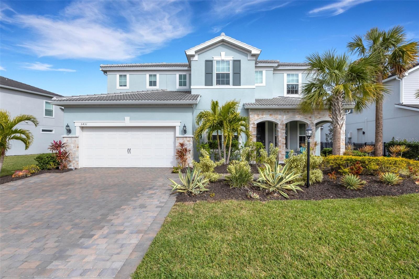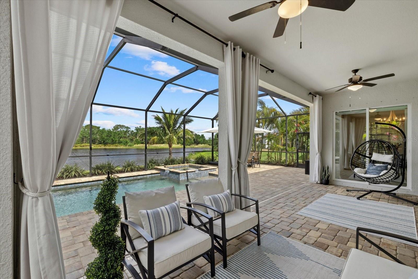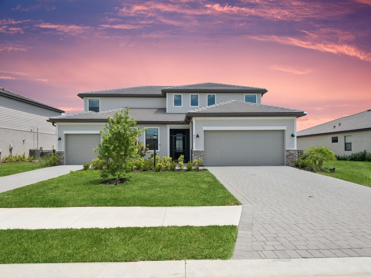4970 Oyster Pearl Street, LAKEWOOD RANCH, FL 34211
Property Photos
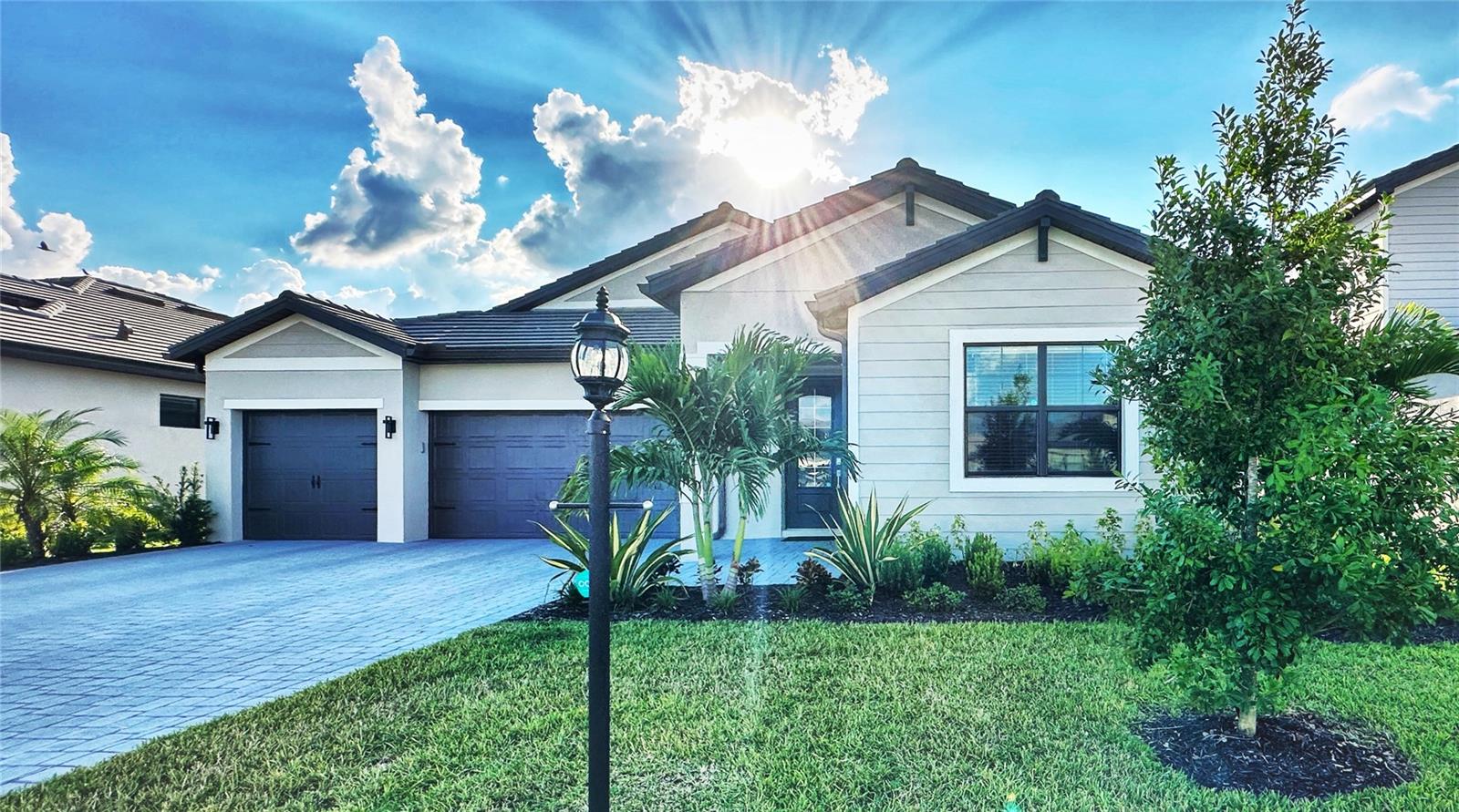
Would you like to sell your home before you purchase this one?
Priced at Only: $899,000
For more Information Call:
Address: 4970 Oyster Pearl Street, LAKEWOOD RANCH, FL 34211
Property Location and Similar Properties






- MLS#: A4649659 ( Residential )
- Street Address: 4970 Oyster Pearl Street
- Viewed: 6
- Price: $899,000
- Price sqft: $257
- Waterfront: No
- Year Built: 2024
- Bldg sqft: 3500
- Bedrooms: 4
- Total Baths: 3
- Full Baths: 3
- Garage / Parking Spaces: 3
- Days On Market: 39
- Additional Information
- Geolocation: 27.4502 / -82.3896
- County: MANATEE
- City: LAKEWOOD RANCH
- Zipcode: 34211
- Subdivision: Lorraine Lakes Ph Iib3 Iic
- Provided by: SAVVY AVENUE, LLC
- Contact: Moe Mossa
- 888-490-1268

- DMCA Notice
Description
Welcome to this beautifully designed, single story home in the desirable, family oriented community of Lorraine Lakes in Lakewood Ranch. Offering 2,725 sq. ft. of spacious, open concept living, this 4 bedroom, 3 bathroom home combines luxury, comfort, and functionality in a prime location. Optional FURNITURE PACKAGE available. Enjoy serene southwest facing lake views from your private backyard oasis, complete with a heated SALTWATER pool and hot spa, perfect for relaxing sunsets or entertaining guests year round. The home also includes a 3 car garage, providing ample space for vehicles, storage, or hobbies. Inside, youll find: A thoughtfully designed split floor plan A spacious primary suite with en suite bath and walk in closets A modern kitchen with high end finishes and abundant counter space Generously sized secondary bedrooms Abundant natural light throughout the home Located just minutes from top rated schools, Waterside Place, UTC shopping mall, and a wide selection of dining and recreational options, this property is ideally positioned for convenience and lifestyle. Residents of Lorraine Lakes enjoy access to incredible community amenities, including walking trails, a clubhouse, INDOOR basketball court, fitness center, and resort style pools and splash pad. This is your opportunity to own a meticulously maintained home in one of Lakewood Ranchs most vibrant and growing communities
Description
Welcome to this beautifully designed, single story home in the desirable, family oriented community of Lorraine Lakes in Lakewood Ranch. Offering 2,725 sq. ft. of spacious, open concept living, this 4 bedroom, 3 bathroom home combines luxury, comfort, and functionality in a prime location. Optional FURNITURE PACKAGE available. Enjoy serene southwest facing lake views from your private backyard oasis, complete with a heated SALTWATER pool and hot spa, perfect for relaxing sunsets or entertaining guests year round. The home also includes a 3 car garage, providing ample space for vehicles, storage, or hobbies. Inside, youll find: A thoughtfully designed split floor plan A spacious primary suite with en suite bath and walk in closets A modern kitchen with high end finishes and abundant counter space Generously sized secondary bedrooms Abundant natural light throughout the home Located just minutes from top rated schools, Waterside Place, UTC shopping mall, and a wide selection of dining and recreational options, this property is ideally positioned for convenience and lifestyle. Residents of Lorraine Lakes enjoy access to incredible community amenities, including walking trails, a clubhouse, INDOOR basketball court, fitness center, and resort style pools and splash pad. This is your opportunity to own a meticulously maintained home in one of Lakewood Ranchs most vibrant and growing communities
Payment Calculator
- Principal & Interest -
- Property Tax $
- Home Insurance $
- HOA Fees $
- Monthly -
For a Fast & FREE Mortgage Pre-Approval Apply Now
Apply Now
 Apply Now
Apply NowFeatures
Building and Construction
- Covered Spaces: 0.00
- Exterior Features: Hurricane Shutters, Lighting, Rain Gutters, Sidewalk, Sliding Doors, Sprinkler Metered
- Flooring: Tile
- Living Area: 2725.00
- Roof: Tile
Garage and Parking
- Garage Spaces: 3.00
- Open Parking Spaces: 0.00
Eco-Communities
- Pool Features: Child Safety Fence, Fiber Optic Lighting, Heated, In Ground, Lighting, Salt Water, Screen Enclosure, Self Cleaning, Tile
- Water Source: Canal/Lake For Irrigation, Public
Utilities
- Carport Spaces: 0.00
- Cooling: Central Air, Attic Fan
- Heating: Central, Electric
- Pets Allowed: Cats OK, Dogs OK
- Sewer: Public Sewer
- Utilities: Cable Available, Cable Connected, Electricity Available, Electricity Connected, Natural Gas Available, Natural Gas Connected, Private, Sewer Available, Sewer Connected, Sprinkler Recycled, Underground Utilities, Water Available, Water Connected
Finance and Tax Information
- Home Owners Association Fee Includes: Guard - 24 Hour, Common Area Taxes, Pool, Electricity, Escrow Reserves Fund, Maintenance Structure, Maintenance Grounds, Maintenance, Management, Pest Control, Private Road, Recreational Facilities, Security, Sewer, Trash, Water
- Home Owners Association Fee: 433.00
- Insurance Expense: 0.00
- Net Operating Income: 0.00
- Other Expense: 0.00
- Tax Year: 2024
Other Features
- Appliances: Convection Oven, Cooktop, Dishwasher, Disposal, Dryer, Electric Water Heater, Exhaust Fan, Freezer, Ice Maker, Microwave, Range, Refrigerator, Tankless Water Heater, Washer
- Association Name: Icon
- Country: US
- Interior Features: Attic Ventilator, Eat-in Kitchen, High Ceilings, In Wall Pest System, Open Floorplan, Primary Bedroom Main Floor, Solid Surface Counters, Solid Wood Cabinets, Split Bedroom, Thermostat, Tray Ceiling(s), Walk-In Closet(s), Window Treatments
- Legal Description: Lot 1164 Lorraine Lakes
- Levels: One
- Area Major: 34211 - Bradenton/Lakewood Ranch Area
- Occupant Type: Owner
- Parcel Number: 581263859
- Zoning Code: N/A
Similar Properties
Nearby Subdivisions
0581106 Cresswind Ph Iii Lot 4
0581107 Cresswind Ph Iv Lot 48
4505 Cresswind Phase 1 Subph A
Arbor Grande
Avalon Woods
Avaunce
Azario Esplanade Ph Iv
Bridgewater Ph I At Lakewood R
Bridgewater Ph Ii At Lakewood
Calusa Country Club
Central Park
Central Park Subphase G2a G2b
Cresswind Lakewood Ranch
Cresswind Ph I Subph A B
Cresswind Ph I Subph A & B
Cresswind Ph Ii Subph A B C
Cresswind Ph Ii Subph A, B & C
Cresswind Ph Iii Lot 427 Pb 73
Cresswind Ph Iii Lot 431
Cresswind Phase 1 Subph Ab
Esplanade
Indigo Ph Iv V
Indigo Ph Iv & V
Lorraine Lakes
Lorraine Lakes Ph I
Lorraine Lakes Ph Iia
Lorraine Lakes Ph Iib-3 & Iic
Lorraine Lakes Ph Iib3 Iic
Lot 243 Polo Run Ph Iia Iib
Mallory Park
Mallory Park Ph I A C E
Mallory Park Ph I D Ph Ii A
Mallory Park Ph I D & Ph Ii A
Mallory Park Ph Ii Subph A Rep
Palisades
Park East At Azario
Polo Run Ph Ia Ib
Polo Run Ph Iic Iid Iie
Polo Run Ph Iic Iid & Iie
Sapphire Point At Lakewood Ran
Savanna At Lakewood Ranch
Savanna At Lakewood Ranch Ph I
Solera At Lakewood Ranch
Star Farms
Star Farms At Lakewood Ranch
Star Farms Ph Iiv
Sweetwater At Lakewood Ranch
Sweetwater At Lakewood Ranch P
Contact Info

- The Dial Team
- Tropic Shores Realty
- Love Life
- Mobile: 561.201.4476
- dennisdialsells@gmail.com



