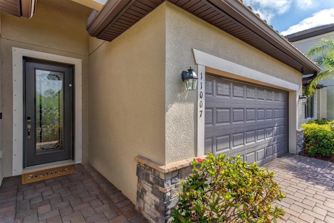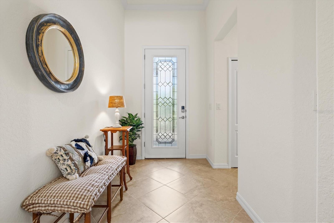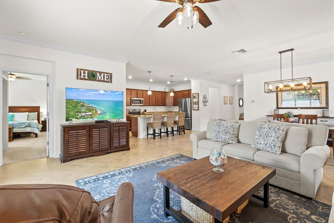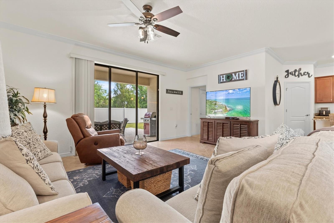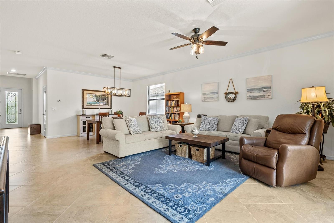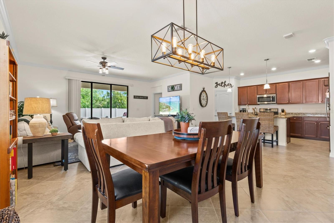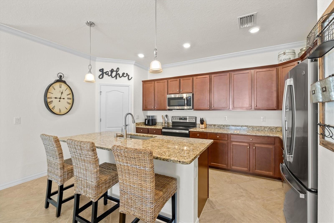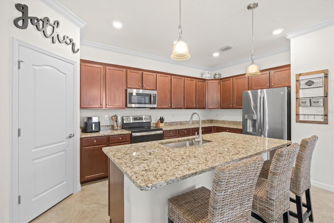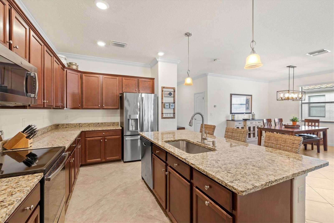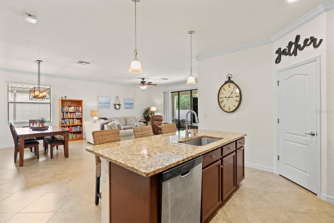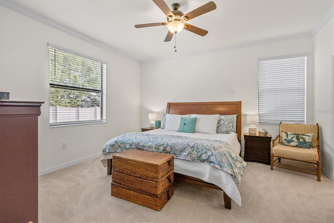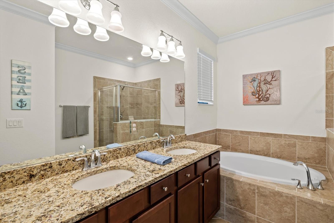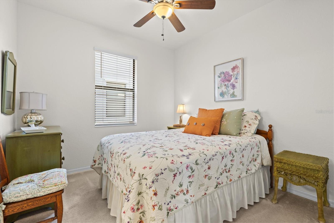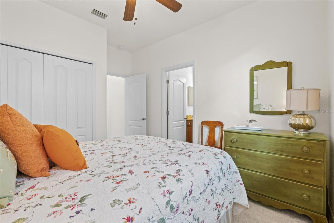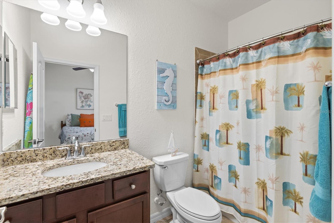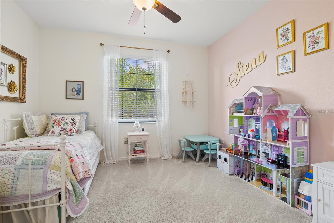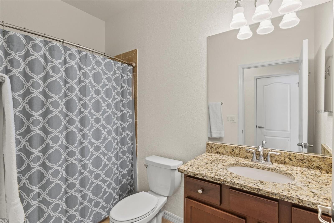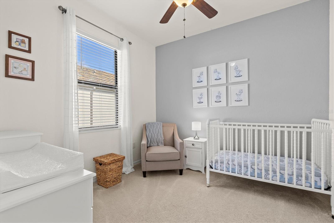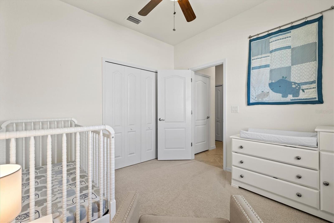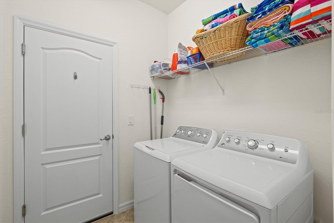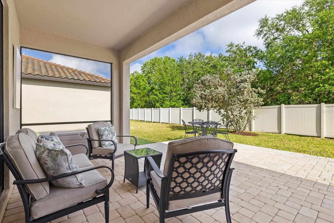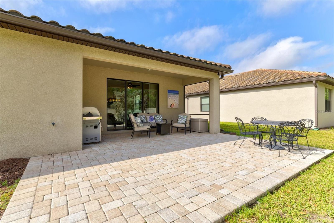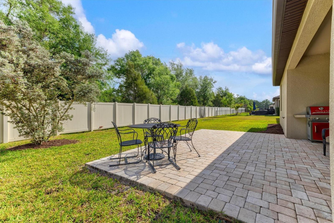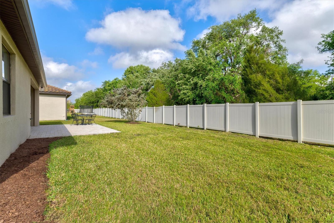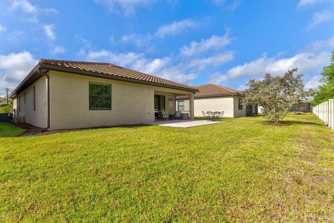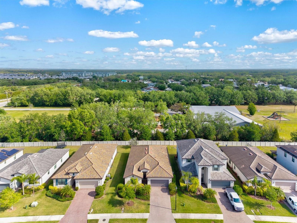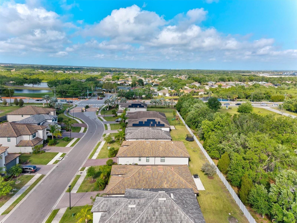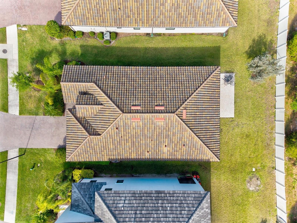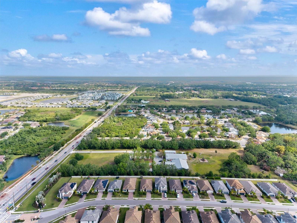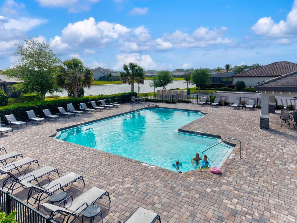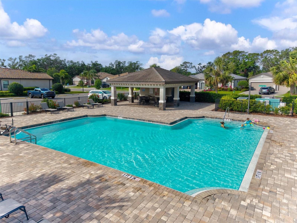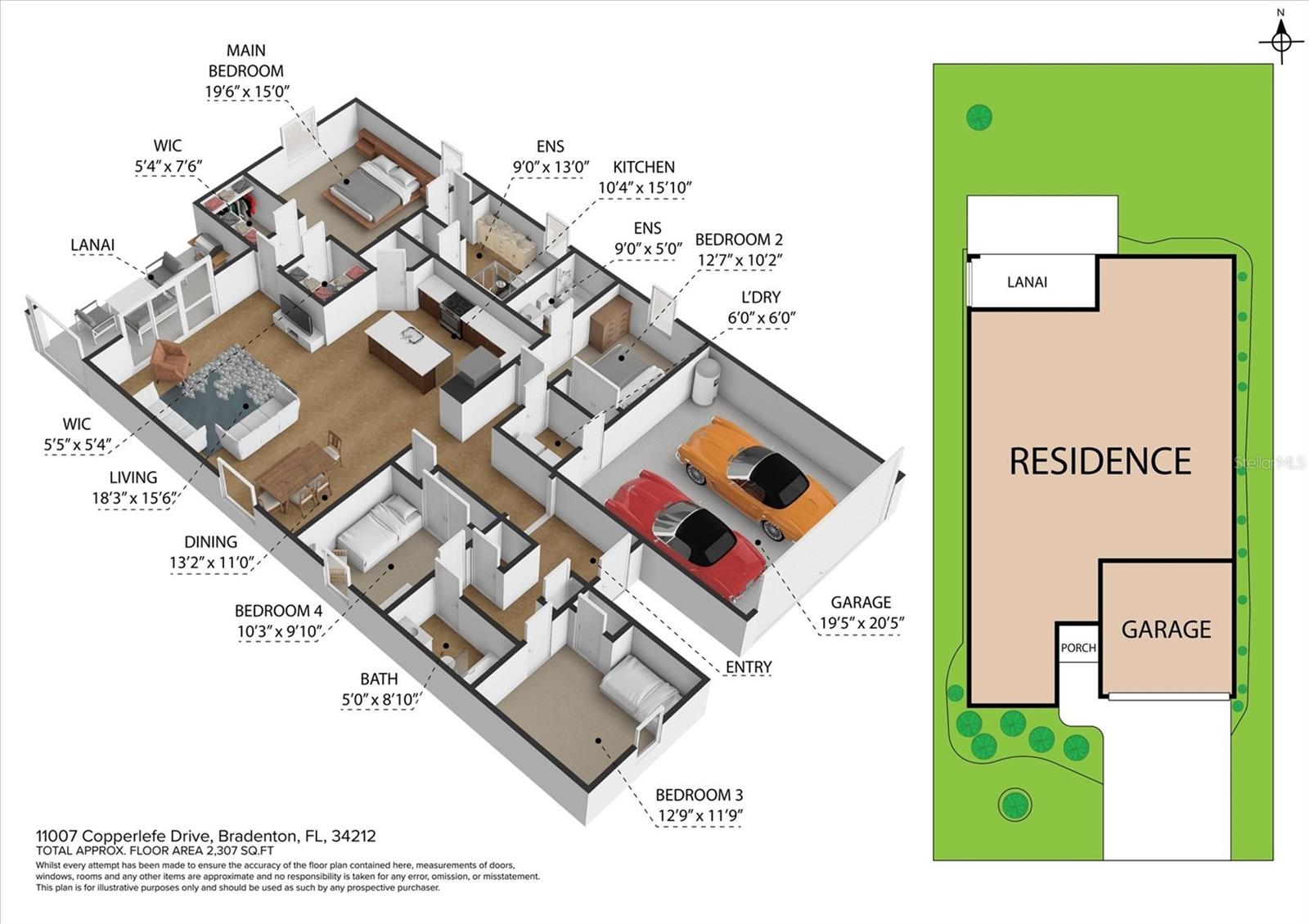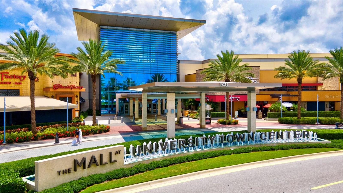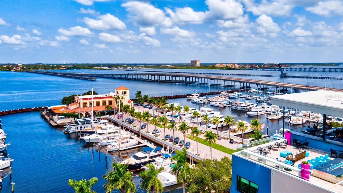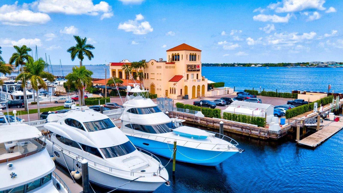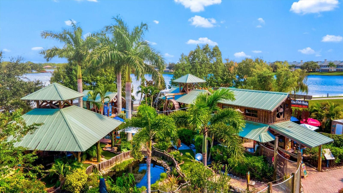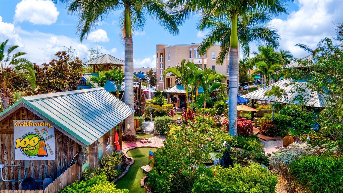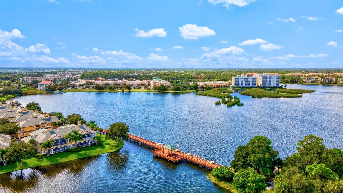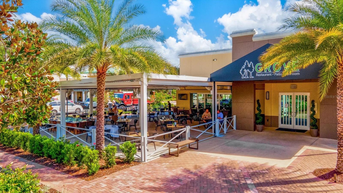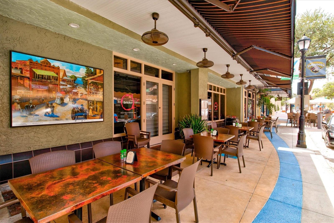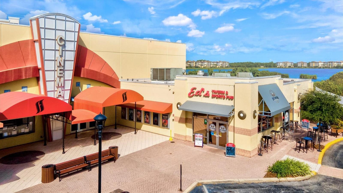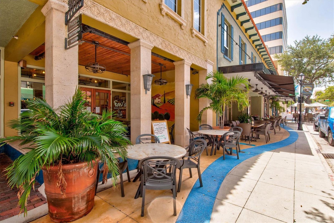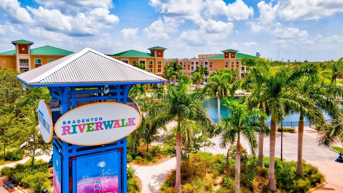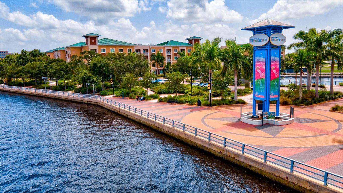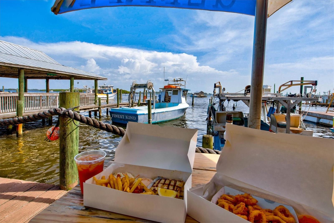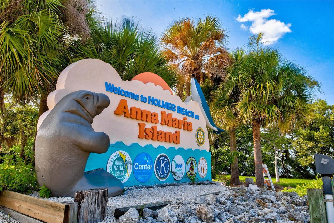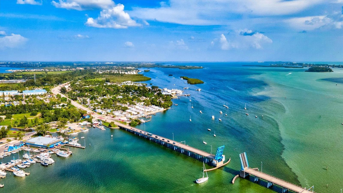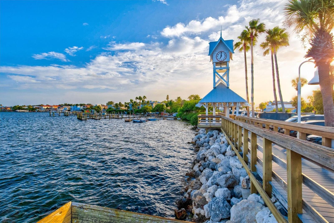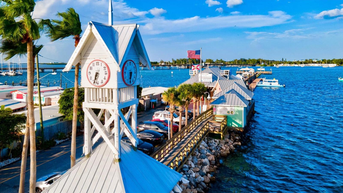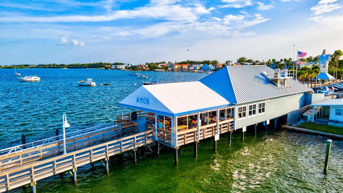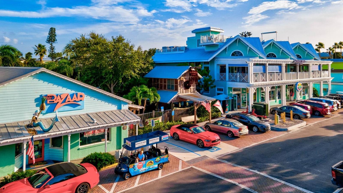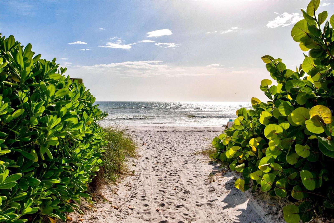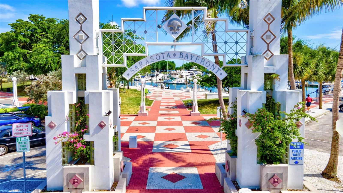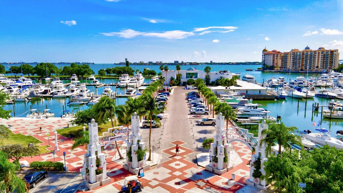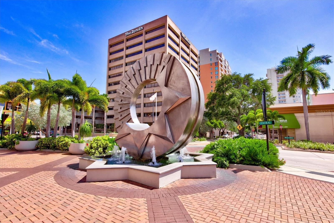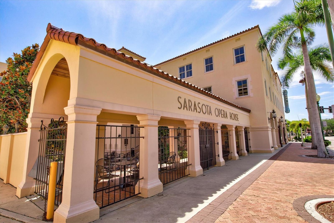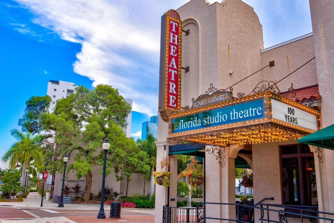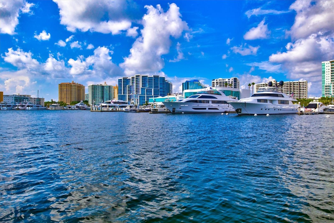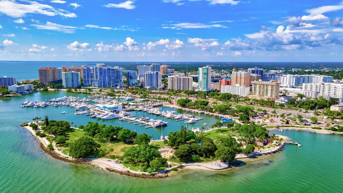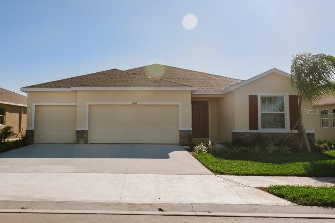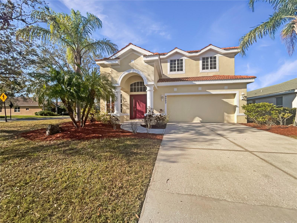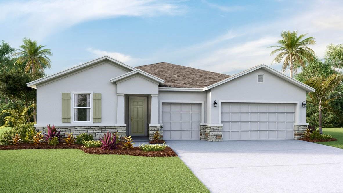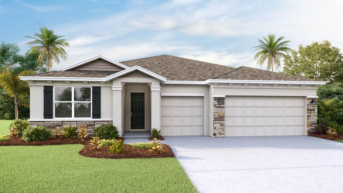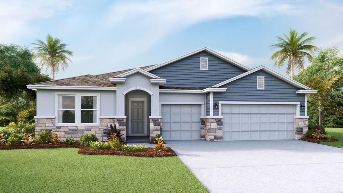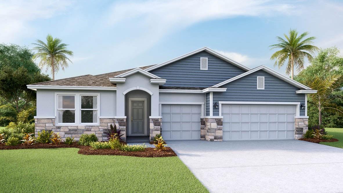11007 Copperlefe Drive, BRADENTON, FL 34212
Property Photos
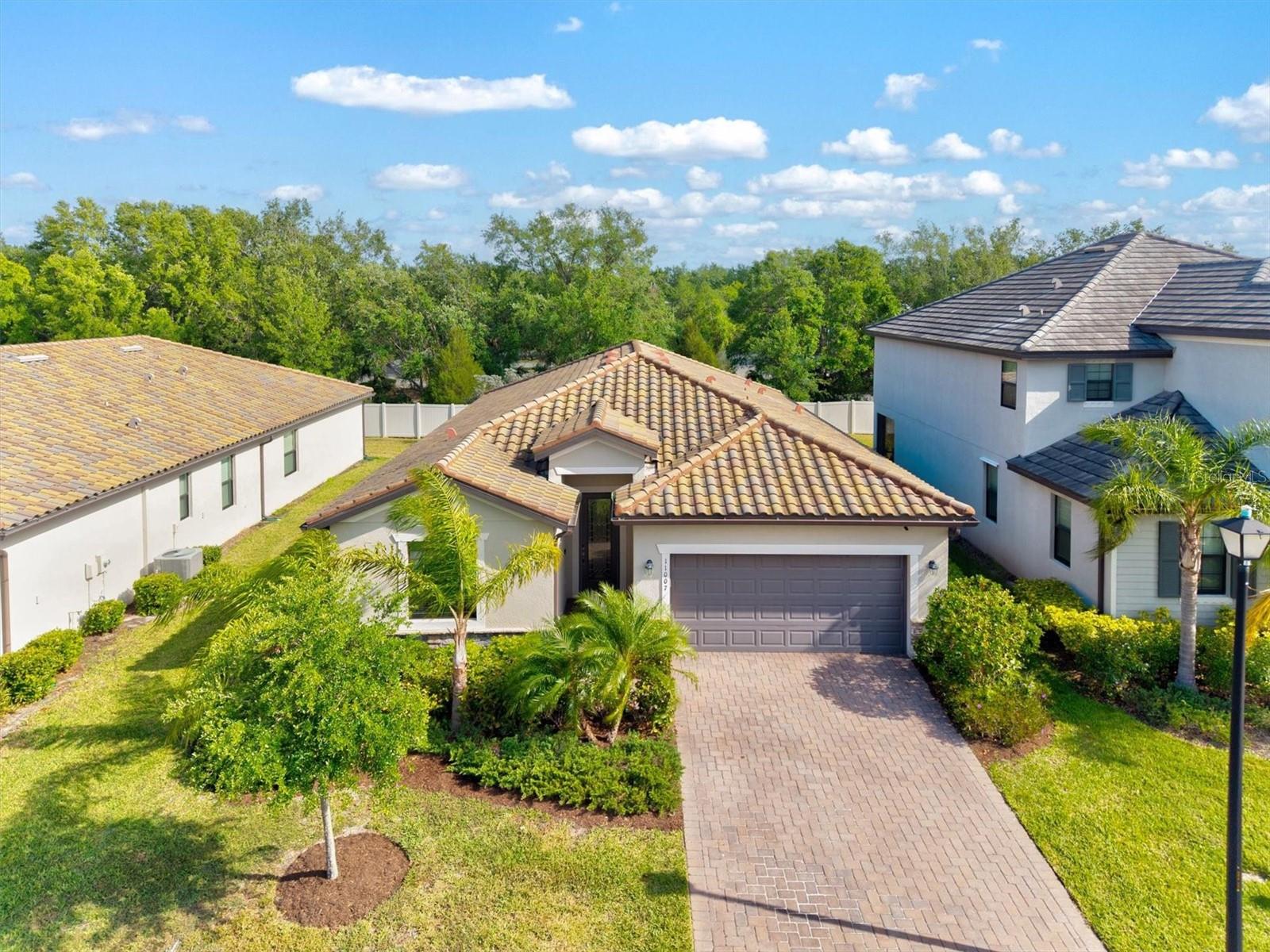
Would you like to sell your home before you purchase this one?
Priced at Only: $469,900
For more Information Call:
Address: 11007 Copperlefe Drive, BRADENTON, FL 34212
Property Location and Similar Properties
- MLS#: A4646602 ( Residential )
- Street Address: 11007 Copperlefe Drive
- Viewed: 15
- Price: $469,900
- Price sqft: $179
- Waterfront: No
- Year Built: 2019
- Bldg sqft: 2624
- Bedrooms: 4
- Total Baths: 3
- Full Baths: 3
- Garage / Parking Spaces: 2
- Days On Market: 22
- Additional Information
- Geolocation: 27.4943 / -82.4324
- County: MANATEE
- City: BRADENTON
- Zipcode: 34212
- Subdivision: Copperlefe
- Elementary School: Freedom
- Middle School: Carlos E. Haile
- High School: Parrish Community
- Provided by: REAL BROKER, LLC
- Contact: Stacy Weingarten
- 855-450-0442

- DMCA Notice
-
DescriptionSophisticated, Maintenance Free Living Welcome to your new home! Tucked behind the gates of the sought after Copperlefe community, this 4 bedroom, 3 bathroom home is a perfect blend of modern design, convenience, and Florida charmwith NO CDD fees and a location that puts you minutes from everything! Thoughtfully designed for both everyday living and entertaining, this residence offers comfort, flexibility, and exceptional value. Step inside and be greeted by a bright, open layout enhanced with crown molding throughout the main living spaces and primary suite. The heart of the homethe kitchenfeatures a granite island with seating, pendant lighting, walk in pantry, and stainless steel appliances, all designed to support gatherings both big and small. The primary suite is a true retreat, offering his and her walk in closets, dual vanities, a soaking tub, and a fully tiled walk in shower. Two additional bedrooms share a full bathroom, while a separate guest or in law suite with its own en suite provides privacy and comfort for extended stays. Enjoy Florida living year round from your pavered backyard patio with covered area, ideal for relaxing in the shade or entertaining with ease. The 2 car garage and smart layout provide space and storage for every need. Living in Copperlefe means more than just a beautiful homethe low monthly HOA fee includes a heated community pool, maintenance free lawn care, reclaimed water irrigation, internet, and cable TV. This is true ease of living, wrapped in a peaceful and well kept neighborhood. Commuting is simple with convenient access from Upper Manatee River Road or 117th St E, and youre just minutes from I 75, Lakewood Ranch, top rated schools, shopping, dining, and the white sand Gulf Coast beaches. With its luxurious finishes, prime location, and all inclusive amenities, this home truly has it all. Life is what you livestyle is how you live it. Dont miss your opportunity to call 11007 Copperlefe Dr your home. Schedule your private showing today!
Payment Calculator
- Principal & Interest -
- Property Tax $
- Home Insurance $
- HOA Fees $
- Monthly -
For a Fast & FREE Mortgage Pre-Approval Apply Now
Apply Now
 Apply Now
Apply NowFeatures
Building and Construction
- Builder Name: Lennar
- Covered Spaces: 0.00
- Exterior Features: Hurricane Shutters, Sidewalk, Sliding Doors
- Flooring: Carpet, Ceramic Tile
- Living Area: 2006.00
- Roof: Concrete, Tile
School Information
- High School: Parrish Community High
- Middle School: Carlos E. Haile Middle
- School Elementary: Freedom Elementary
Garage and Parking
- Garage Spaces: 2.00
- Open Parking Spaces: 0.00
Eco-Communities
- Water Source: Public
Utilities
- Carport Spaces: 0.00
- Cooling: Central Air
- Heating: Central, Heat Pump
- Pets Allowed: Cats OK, Dogs OK
- Sewer: Public Sewer
- Utilities: Cable Connected, Electricity Connected, Sewer Connected, Water Connected
Amenities
- Association Amenities: Gated, Pool
Finance and Tax Information
- Home Owners Association Fee Includes: Cable TV, Pool, Internet, Maintenance Grounds, Management, Water
- Home Owners Association Fee: 1040.50
- Insurance Expense: 0.00
- Net Operating Income: 0.00
- Other Expense: 0.00
- Tax Year: 2024
Other Features
- Appliances: Dishwasher, Disposal, Dryer, Microwave, Range, Refrigerator, Washer
- Association Name: Christina Brantley/Inframark
- Association Phone: 281.870.0585
- Country: US
- Furnished: Unfurnished
- Interior Features: Ceiling Fans(s), Crown Molding, Open Floorplan, Primary Bedroom Main Floor, Stone Counters, Thermostat, Walk-In Closet(s)
- Legal Description: UNIT 6 COPPERLEFE PI#5647.3530/9
- Levels: One
- Area Major: 34212 - Bradenton
- Occupant Type: Owner
- Parcel Number: 564735309
- Possession: Close Of Escrow
- Views: 15
- Zoning Code: PD-R
Similar Properties
Nearby Subdivisions
Coddington
Coddington Ph I
Coddington Ph Ii
Copperlefe
Country Creek
Country Creek Ph I
Country Creek Ph Ii
Country Creek Ph Iii
Country Meadows Ph Ii
Cypress Creek Estates
Del Tierra
Del Tierra Ph I
Del Tierra Ph Ii
Del Tierra Ph Iii
Del Tierra Ph Iva
Del Tierra Ph Ivb Ivc
Enclave At Country Meadows
Gates Creek
Greenfield Plantation
Greenfield Plantation Ph I
Greyhawk Landing
Greyhawk Landing Ph 1
Greyhawk Landing Ph 2
Greyhawk Landing Ph 3
Greyhawk Landing Phase 3
Greyhawk Landing West Ph Ii
Greyhawk Landing West Ph Iii
Greyhawk Landing West Ph Iva
Greyhawk Landing West Ph Ivb
Greyhawk Landing West Ph Va
Greyhawk Landing West Ph Vb
Hagle Park
Heritage Harbour
Heritage Harbour River Strand
Heritage Harbour Subphase E
Heritage Harbour Subphase F
Heritage Harbour Subphase J
Hidden Oaks
Hillwood Ph I Ii Iii
Hillwood Preserve
Lighthouse Cove At Heritage Ha
Mill Creek
Mill Creek Ph I
Mill Creek Ph Iii
Mill Creek Ph Iv
Mill Creek Ph V
Mill Creek Ph Vb
Mill Creek Ph Viia
Mill Creek Ph Viib
Mill Creek Vii
Millbrook At Greenfield Planta
Not Applicable
Old Grove At Greenfield Ph Ii
Old Grove At Greenfield Ph Iii
Osprey Landing
Palm Grove At Lakewood Ranch
Planters Manor At Greenfield P
Raven Crest
River Strand
River Strand Heritage Harbour
River Strandheritage Harbour
River Strandheritage Harbour S
River Wind
Riverside Preserve
Riverside Preserve Ph 1
Riverside Preserve Ph Ii
Rye Wilderness
Rye Wilderness Estates Ph I
Rye Wilderness Estates Ph Ii
Rye Wilderness Estates Ph Iii
Rye Wilderness Estates Ph Iv
Stoneybrook
Stoneybrook At Heritage H Spa
Stoneybrook At Heritage Harbou
The Villas At Christian Retrea
Watercolor Place
Watercolor Place I
Watercolor Place Ph Ii
Waterlefe
Waterlefe Golf River Club
Waterlefe Golf River Club Un1
Waterlefe Golf River Club Un9
Waterline Rd. Area 4612
Winding River

- The Dial Team
- Tropic Shores Realty
- Love Life
- Mobile: 561.201.4476
- dennisdialsells@gmail.com



