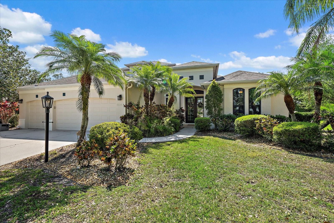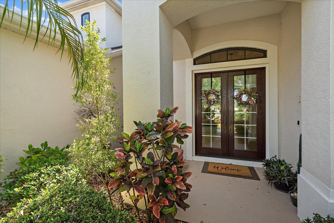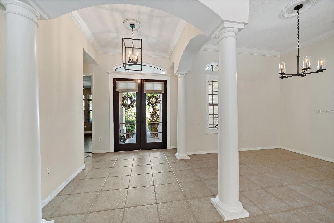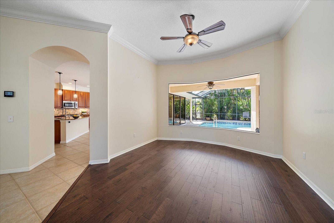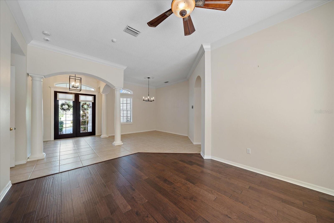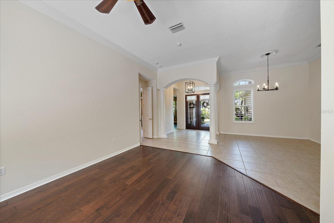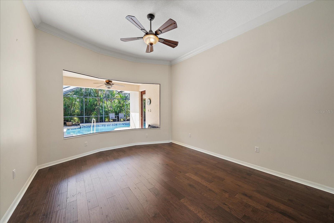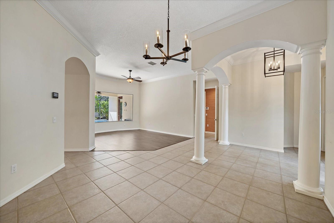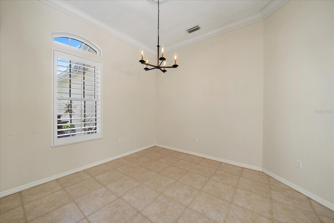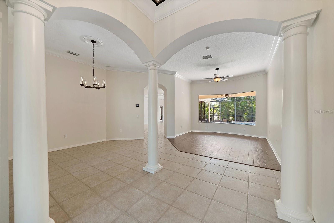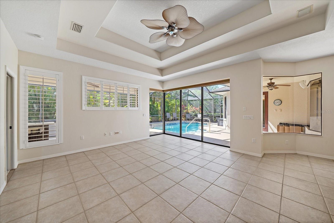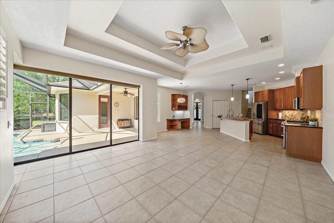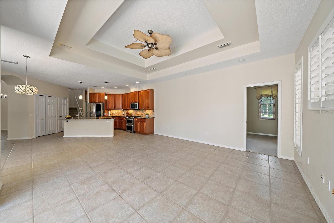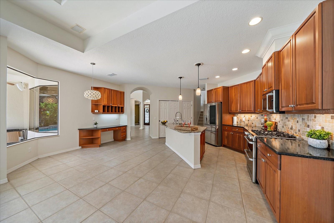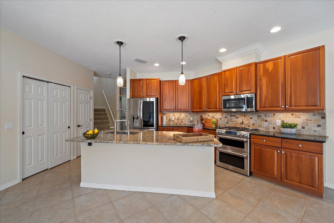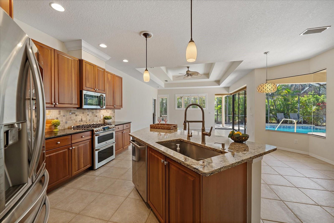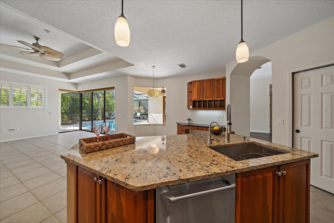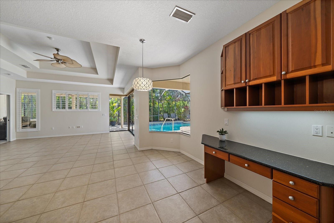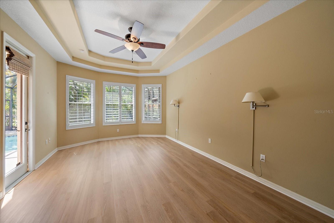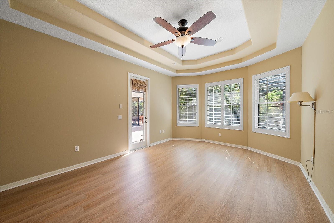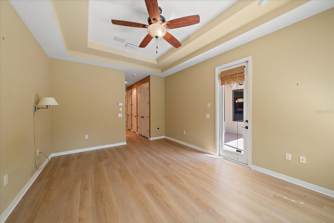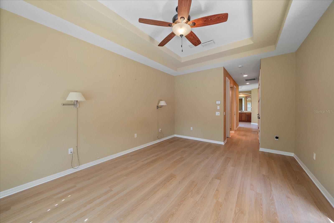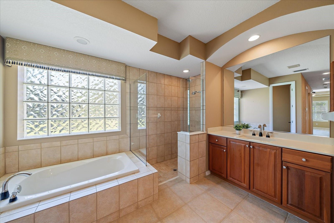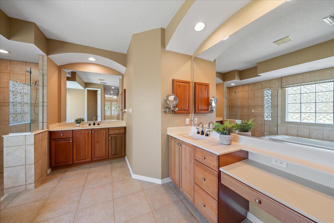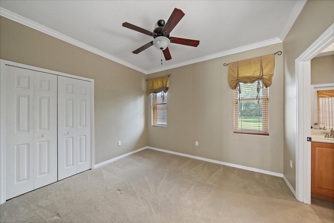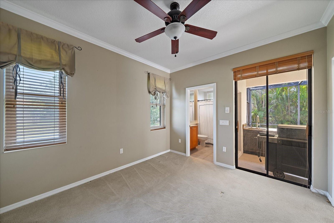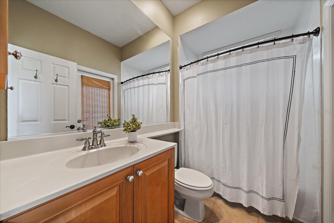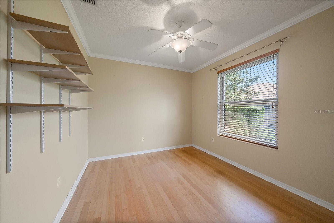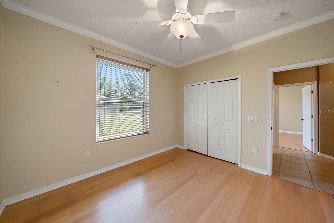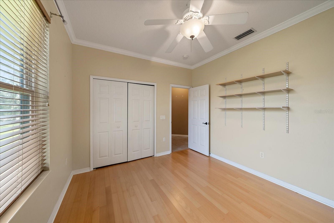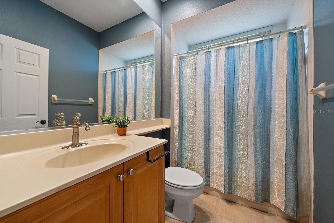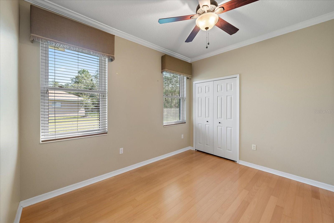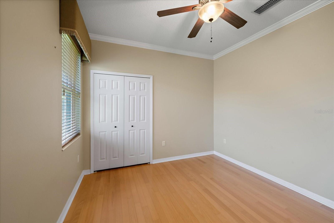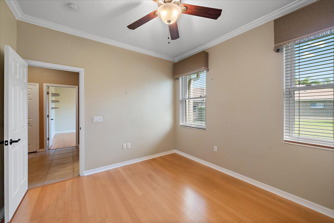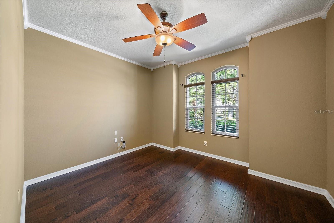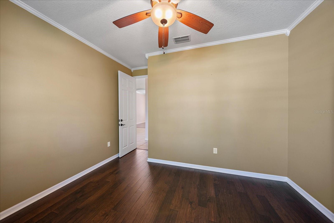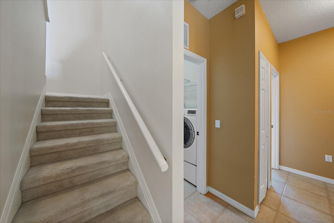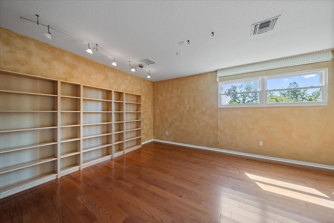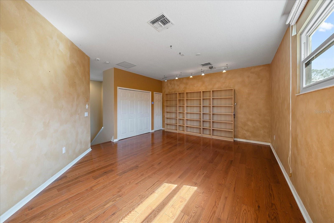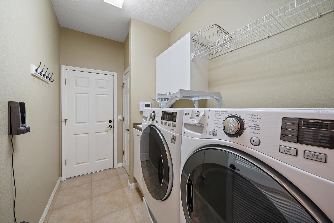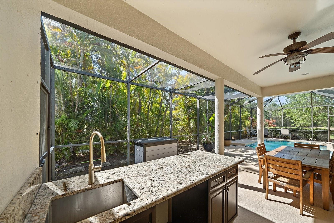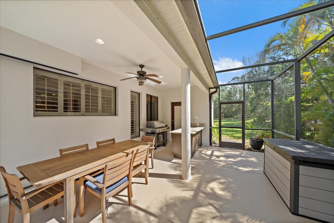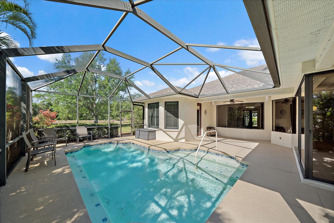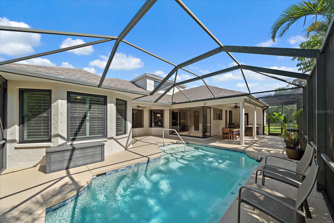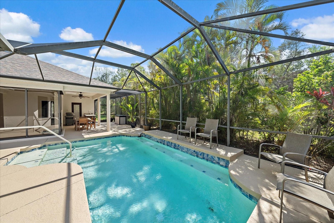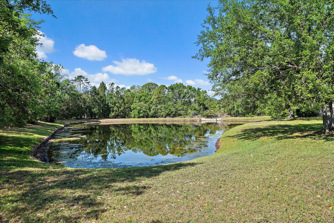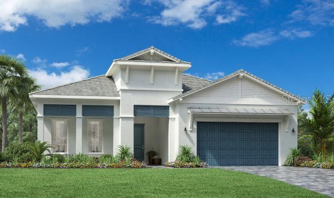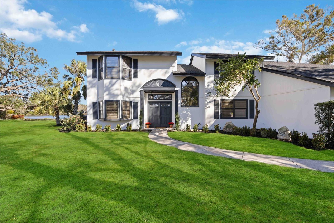7618 Broomsedge Court, LAKEWOOD RANCH, FL 34202
Property Photos
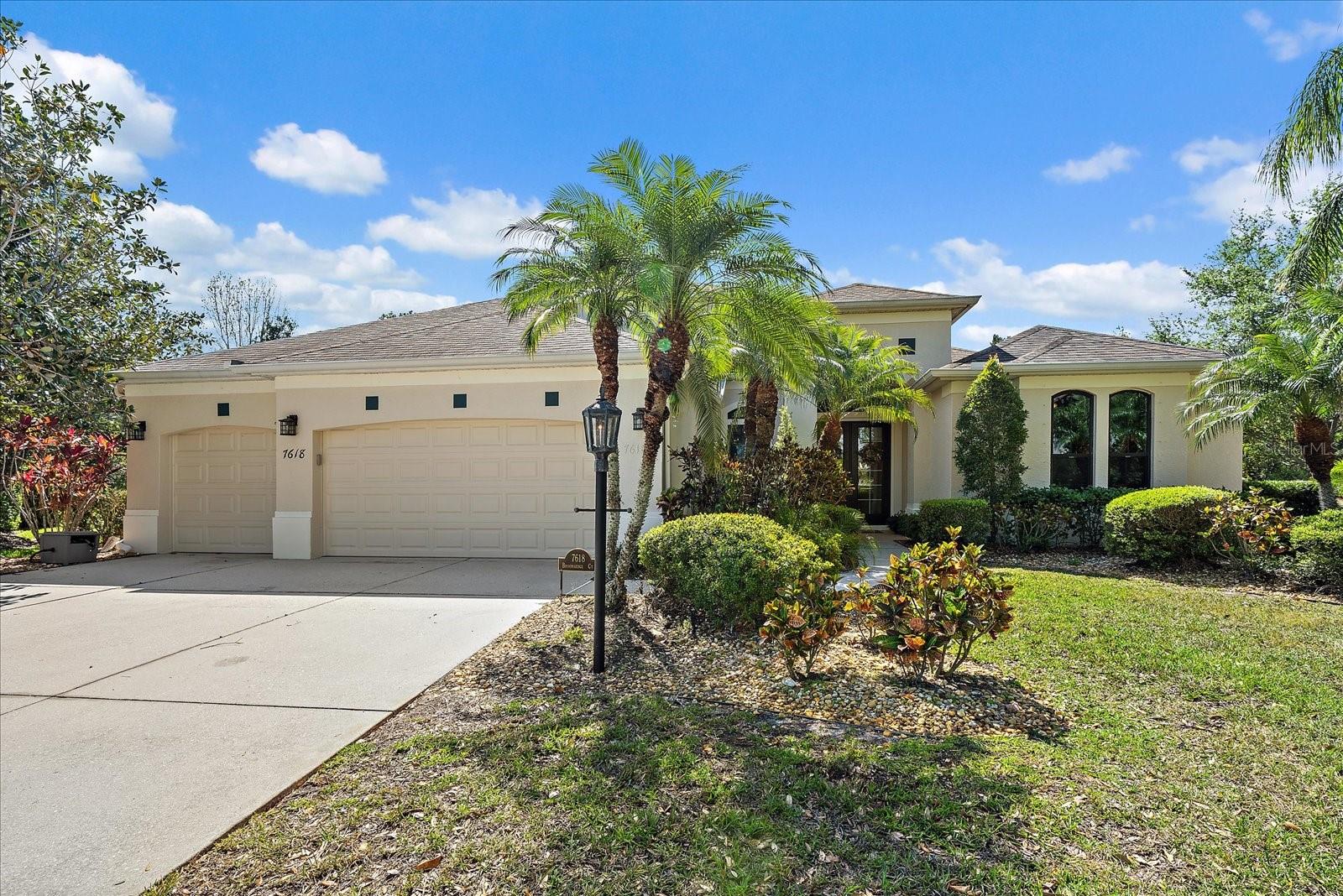
Would you like to sell your home before you purchase this one?
Priced at Only: $799,000
For more Information Call:
Address: 7618 Broomsedge Court, LAKEWOOD RANCH, FL 34202
Property Location and Similar Properties
- MLS#: A4646490 ( Residential )
- Street Address: 7618 Broomsedge Court
- Viewed: 14
- Price: $799,000
- Price sqft: $196
- Waterfront: No
- Year Built: 2001
- Bldg sqft: 4082
- Bedrooms: 4
- Total Baths: 3
- Full Baths: 3
- Garage / Parking Spaces: 3
- Days On Market: 22
- Additional Information
- Geolocation: 27.4038 / -82.4299
- County: MANATEE
- City: LAKEWOOD RANCH
- Zipcode: 34202
- Subdivision: Riverwalk Village Ph E
- Elementary School: Robert E Willis
- Middle School: Nolan
- High School: Lakewood Ranch
- Provided by: COLDWELL BANKER REALTY
- Contact: Laurie Fox
- 941-907-1033

- DMCA Notice
-
DescriptionWelcome to your dream home in the serene community of riverwalk, lakewood ranch! This beautifully maintained residence features *fresh exterior paint that enhances its charm and curb appeal, creating an inviting atmosphere from the moment you arrive. Step inside to a bright and spacious open floor plan, where abundant natural light dances across elegant living spaces, adorned with stunning *plantation shutters that add a touch of sophistication. The heart of the home is a gorgeous kitchen, complete with a stunning quartz island, perfect for culinary enthusiasts and entertaining guests alike. Safety and comfort are top priorities, with numerous hurricane upgrades, including *impact resistant windows, front door, and heavy duty garage door, providing peace of mind during storm season. The air conditioned garage offers a refreshing refuge for your vehicle and ample storage for all your needs. This home has been thoughtfully updated with a new *a/c and *water heater, both installed in 2023, ensuring energy efficiency and comfort year round. Outdoor living truly shines in this property, featuring a beautifully *rebuilt lanai with an elegant granite bar, perfect for hosting endless summer gatherings and enjoying refreshing drinks by the pool. The outdoor space is a true retreat, highlighted by a fully resurfaced pool, complete with a new heater and lighting installed in 2023, inviting you to relax and unwind in your private oasis. Meticulously maintained throughout, this home provides everything you need for comfortable living, including a water softener for added convenience. Best of all, youll be within walking or biking distance to downtown lakewood ranch, offering quick access to community events, shopping, and dining options. Riverwalk is also near the walking and biking trails, herons nest nature preserve, and the vibrant summerfield park. Enjoy top notch community amenities, including: tennis & pickleball courts, baseball & soccer fields, dog parks & playgrounds and also a community pavilion for cookouts. Lakewood ranch provides a rated schools. With an incredibly low hoa of just $102 per year, youll enjoy all the benefits of living in lakewood ranch, the #1 master planned community in the usa! Conveniently located near i 75, top rated schools, world class dining, shopping, and entertainment, plus just 30 minutes to sarasotas world famous beaches. Dont miss this opportunity to live in luxury while embracing a relaxed, vacation like lifestyle. Make this exceptional home yours today and live on vacation now!
Payment Calculator
- Principal & Interest -
- Property Tax $
- Home Insurance $
- HOA Fees $
- Monthly -
For a Fast & FREE Mortgage Pre-Approval Apply Now
Apply Now
 Apply Now
Apply NowFeatures
Building and Construction
- Covered Spaces: 0.00
- Exterior Features: Irrigation System
- Flooring: Carpet, Ceramic Tile, Wood
- Living Area: 3060.00
- Roof: Shingle
Land Information
- Lot Features: Cul-De-Sac
School Information
- High School: Lakewood Ranch High
- Middle School: Nolan Middle
- School Elementary: Robert E Willis Elementary
Garage and Parking
- Garage Spaces: 3.00
- Open Parking Spaces: 0.00
- Parking Features: Garage Door Opener
Eco-Communities
- Pool Features: Heated
- Water Source: Canal/Lake For Irrigation, Public
Utilities
- Carport Spaces: 0.00
- Cooling: Central Air
- Heating: Central
- Pets Allowed: Yes
- Sewer: Public Sewer
- Utilities: Public
Finance and Tax Information
- Home Owners Association Fee: 102.00
- Insurance Expense: 0.00
- Net Operating Income: 0.00
- Other Expense: 0.00
- Tax Year: 2024
Other Features
- Appliances: Built-In Oven, Dishwasher, Disposal, Exhaust Fan, Refrigerator, Trash Compactor
- Association Name: David Hart
- Association Phone: 9419070202
- Country: US
- Furnished: Unfurnished
- Interior Features: Ceiling Fans(s), Crown Molding, Eat-in Kitchen, Kitchen/Family Room Combo, Living Room/Dining Room Combo, Solid Wood Cabinets, Split Bedroom, Stone Counters, Tray Ceiling(s), Walk-In Closet(s), Window Treatments
- Legal Description: LOT 29 RIVERWALK VILLAGE SUBPHASE E PI#5841.7745/9
- Levels: Two
- Area Major: 34202 - Bradenton/Lakewood Ranch/Lakewood Rch
- Occupant Type: Vacant
- Parcel Number: 584177459
- Views: 14
- Zoning Code: PDR/WP
Similar Properties
Nearby Subdivisions
Calusa Country Club
Concession Ph I
Country Club East
Country Club East At Lakewd Rn
Country Club East At Lakewood
Del Webb
Del Webb Ph Ia
Del Webb Ph Ib Subphases D F
Del Webb Ph Ii
Del Webb Ph Ii Subphases 2a 2b
Del Webb Ph Iii Subph 3a 3b 3
Del Webb Ph V Sph D
Del Webb Ph V Subph 5a 5b 5c
Edgewater Village Sp A Un 5
Edgewater Village Subphase A
Edgewater Village Subphase B
Greenbrook Village
Greenbrook Village Sp Cc
Greenbrook Village Sp Gg Un2
Greenbrook Village Subphase Bb
Greenbrook Village Subphase Cc
Greenbrook Village Subphase Gg
Greenbrook Village Subphase K
Greenbrook Village Subphase Kk
Greenbrook Village Subphase Ll
Greenbrook Village Subphase P
Greenbrook Village Subphase Y
Greenbrook Village Subphase Z
Isles At Lakewood Ranch
Isles At Lakewood Ranch Ph Ia
Isles At Lakewood Ranch Ph Ii
Lake Club
Lake Club Ph 1
Lake Club Ph I
Lake Club Ph Ii
Lake Club Ph Iv Subph B1 Aka G
Lake Club Ph Iv Subph C1 Aka G
Lake Club Phase 1
Lakewood Ranch
Lakewood Ranch Cc Sp C Un 5
Lakewood Ranch Cc Sp Hwestonpb
Lakewood Ranch Ccv Sp Ff
Lakewood Ranch Ccv Sp Ii
Lakewood Ranch Country Club
Lakewood Ranch Country Club W
Lakewood Ranch Country Club Vi
Preserve At Panther Ridge Ph I
River Club
River Club North Lts 113147
River Club South Subphase Iv
River Club South Subphase Vb1
River Club South Subphase Vb3
Riverwalk Ridge
Riverwalk Village Ph E
Riverwalk Village Subphase F
Summerfield Village Cypress Ba
Summerfield Village Ph D
Summerfield Village Subphase A
Summerfield Village Subphase B
Summerfield Village Subphase C
Summerfield Village Subphase D
Willowbrook Ph 1

- The Dial Team
- Tropic Shores Realty
- Love Life
- Mobile: 561.201.4476
- dennisdialsells@gmail.com



