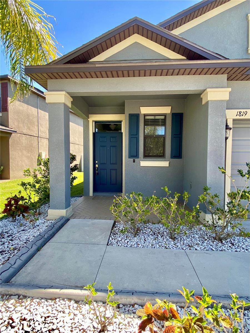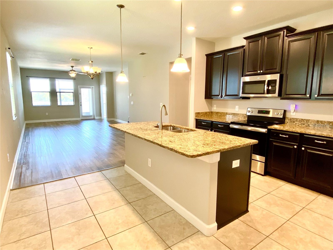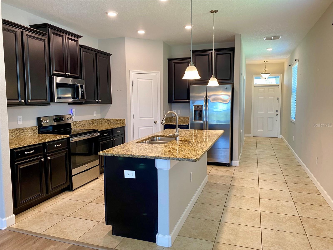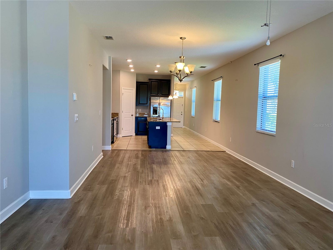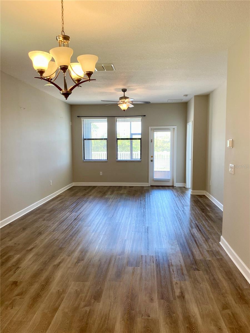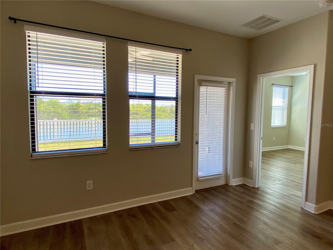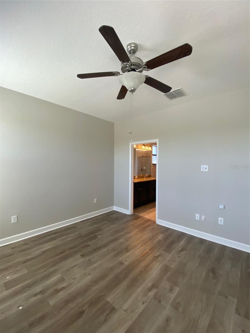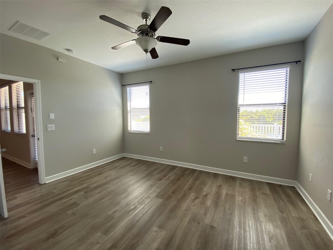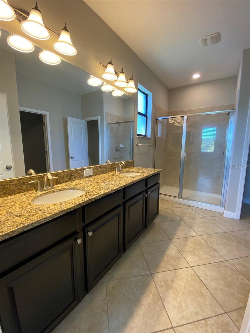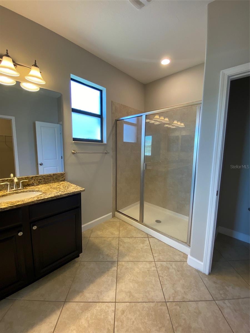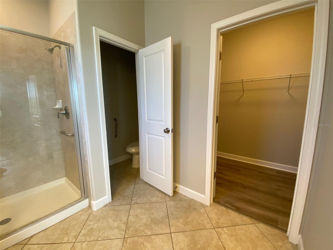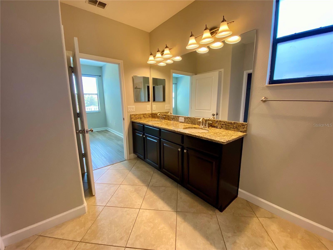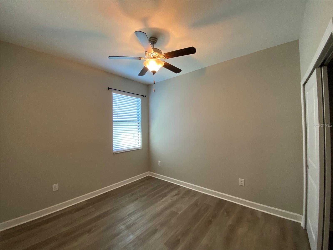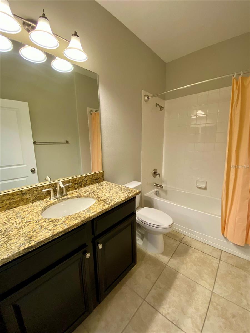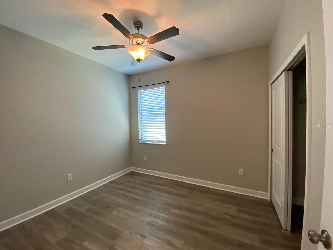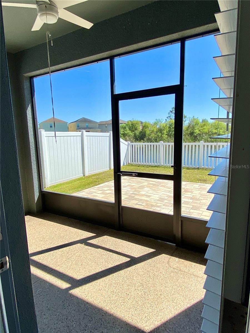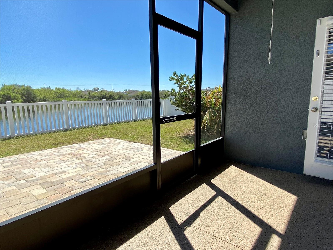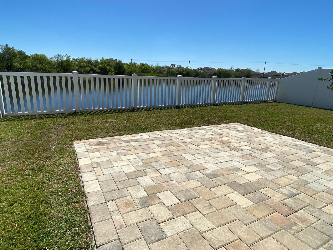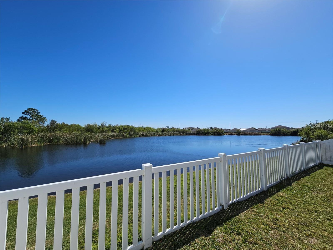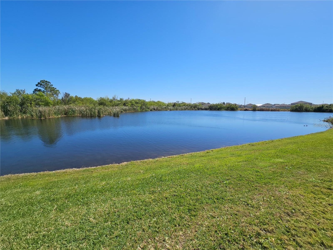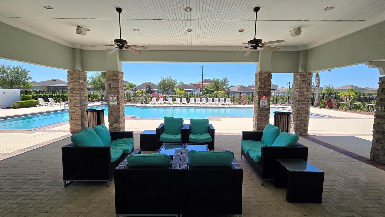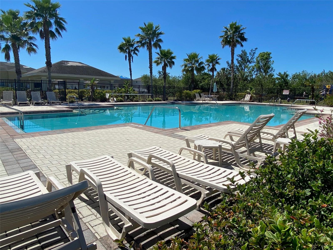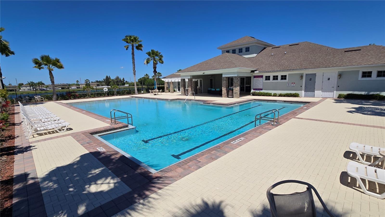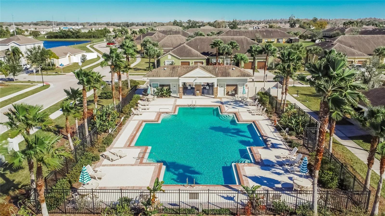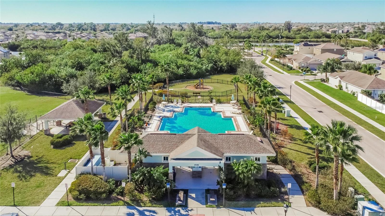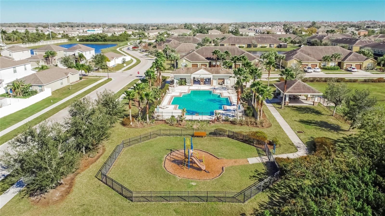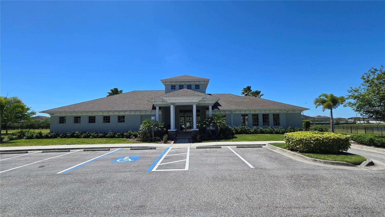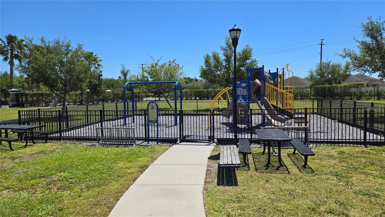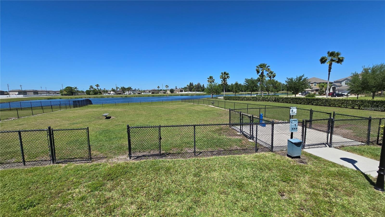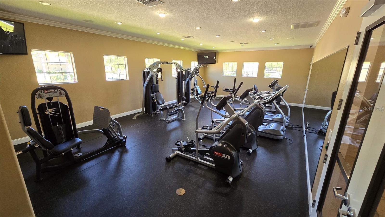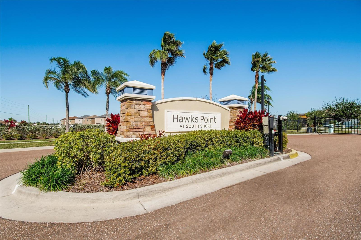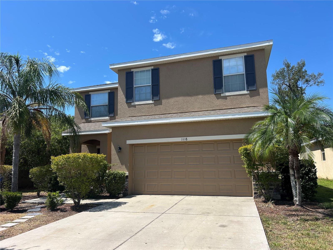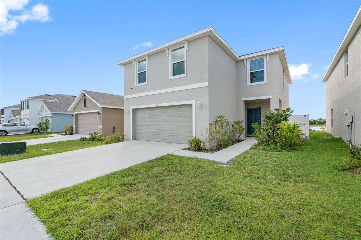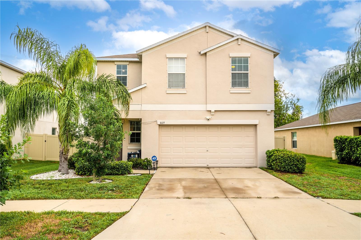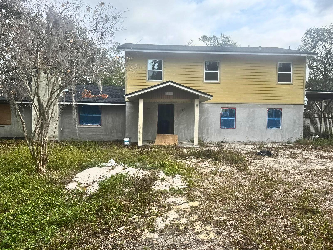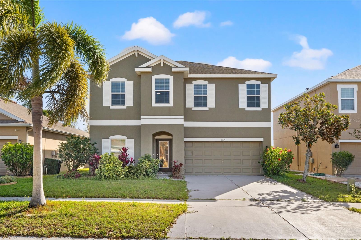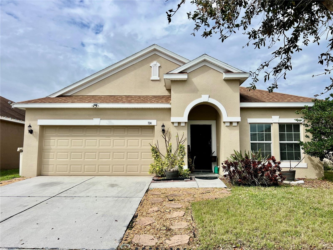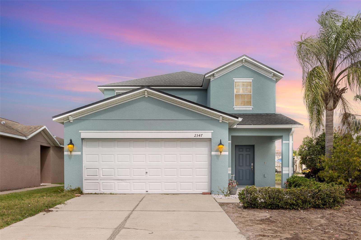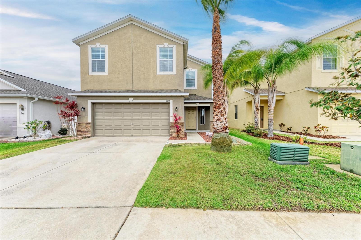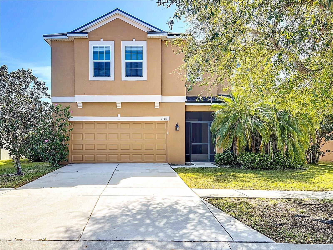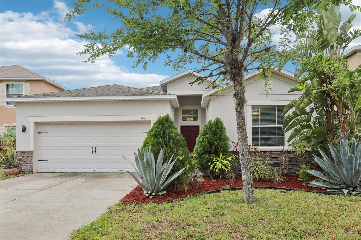1819 Redmond Brook Lane, RUSKIN, FL 33570
Property Photos
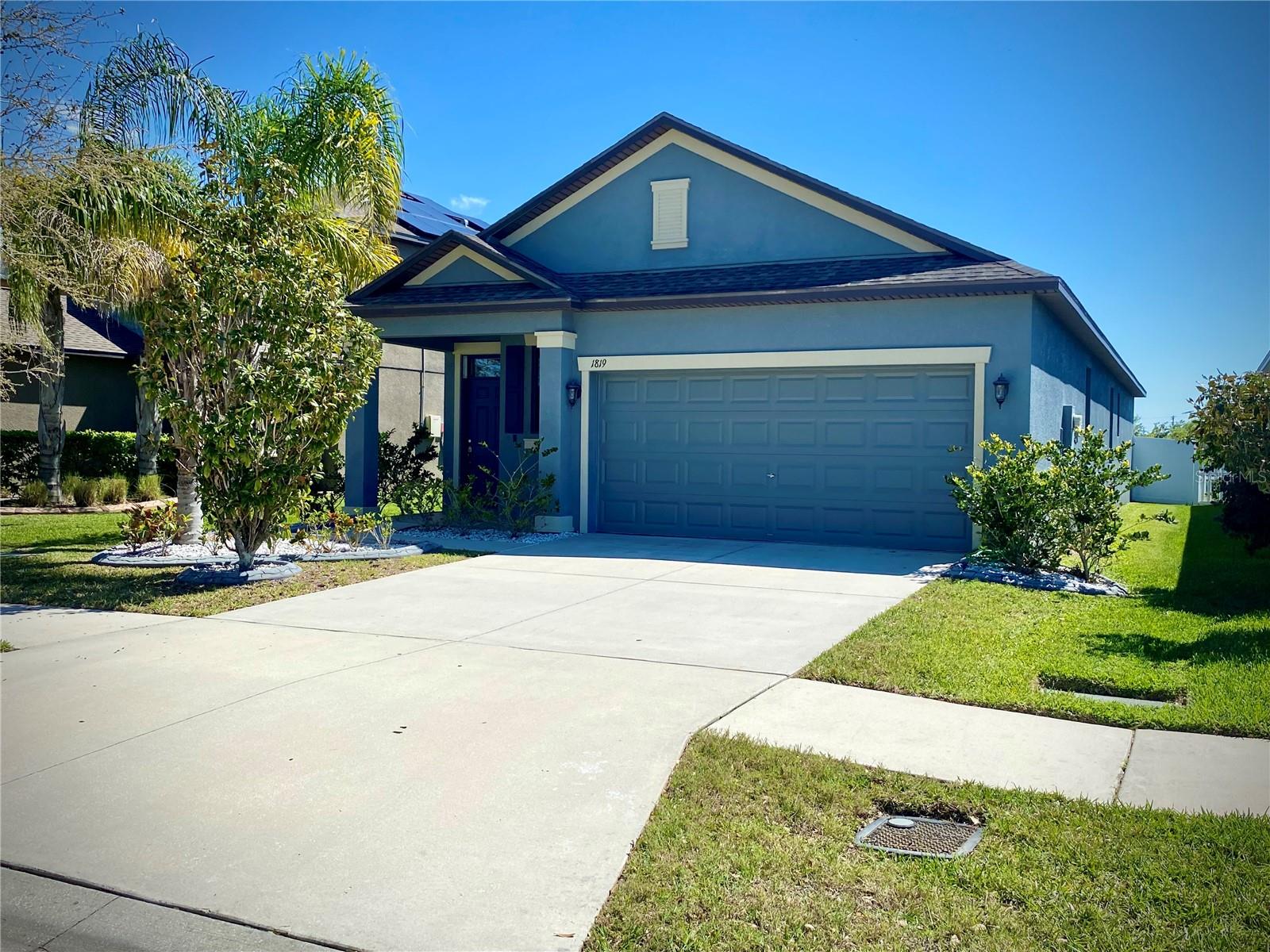
Would you like to sell your home before you purchase this one?
Priced at Only: $319,900
For more Information Call:
Address: 1819 Redmond Brook Lane, RUSKIN, FL 33570
Property Location and Similar Properties
- MLS#: A4641883 ( Residential )
- Street Address: 1819 Redmond Brook Lane
- Viewed: 5
- Price: $319,900
- Price sqft: $147
- Waterfront: No
- Year Built: 2017
- Bldg sqft: 2170
- Bedrooms: 3
- Total Baths: 2
- Full Baths: 2
- Garage / Parking Spaces: 2
- Days On Market: 69
- Additional Information
- Geolocation: 27.7291 / -82.4093
- County: HILLSBOROUGH
- City: RUSKIN
- Zipcode: 33570
- Subdivision: Hawks Point Ph 1d2
- Provided by: CENTURY 21 INTEGRA
- Contact: Kimberly Weaver
- 941-792-2111

- DMCA Notice
-
DescriptionStep into this charming and stylish 3/2/2 home in a gated community, offering the perfect blend of comfort and elegance. The spacious, open concept living area is adorned with sleek vinyl flooring throughout, enhancing the modern aesthetic. The kitchen boasts beautiful granite countertops and stainless steel appliancesideal for any home chef. The luxurious master suite offers a private retreat with ample space and an abundance of natural light. Outside, you'll find a tranquil, fenced backyard that overlooks serene water views, and a lush nature preserve like setting. Watch the tall grass reeds sway in the breeze, while the sounds of local wildlife complete the peaceful atmosphere. With a 2 car garage and incredibly low HOA fees, this home offers outstanding value in a desirable and secure community. Dont miss out on the opportunity to make this stunning property yours!
Payment Calculator
- Principal & Interest -
- Property Tax $
- Home Insurance $
- HOA Fees $
- Monthly -
For a Fast & FREE Mortgage Pre-Approval Apply Now
Apply Now
 Apply Now
Apply NowFeatures
Building and Construction
- Covered Spaces: 0.00
- Exterior Features: Hurricane Shutters, Sidewalk, Sprinkler Metered
- Fencing: Vinyl
- Flooring: Ceramic Tile, Luxury Vinyl
- Living Area: 1583.00
- Roof: Shingle
Land Information
- Lot Features: Landscaped, Sidewalk, Paved
Garage and Parking
- Garage Spaces: 2.00
- Open Parking Spaces: 0.00
Eco-Communities
- Water Source: Public
Utilities
- Carport Spaces: 0.00
- Cooling: Central Air
- Heating: Central, Electric
- Pets Allowed: Yes
- Sewer: Public Sewer
- Utilities: Cable Available, Electricity Connected
Amenities
- Association Amenities: Gated, Playground, Pool
Finance and Tax Information
- Home Owners Association Fee Includes: Private Road
- Home Owners Association Fee: 265.86
- Insurance Expense: 0.00
- Net Operating Income: 0.00
- Other Expense: 0.00
- Tax Year: 2024
Other Features
- Appliances: Dishwasher, Disposal, Electric Water Heater, Microwave, Range, Refrigerator
- Association Name: Sean Noonan
- Association Phone: 941-870-4920
- Country: US
- Furnished: Unfurnished
- Interior Features: Ceiling Fans(s), Eat-in Kitchen, High Ceilings, Kitchen/Family Room Combo, Living Room/Dining Room Combo, Open Floorplan, Primary Bedroom Main Floor, Split Bedroom, Stone Counters, Thermostat, Walk-In Closet(s)
- Legal Description: HAWKS POINT PHASE 1D-2 LOT 25 BLOCK 29
- Levels: One
- Area Major: 33570 - Ruskin/Apollo Beach
- Occupant Type: Vacant
- Parcel Number: U-04-32-19-9XK-000029-00025.0
- Possession: Close Of Escrow
- View: Water
- Zoning Code: PD
Similar Properties
Nearby Subdivisions
Addison Manor
Antigua Cove Ph 1
Antigua Cove Ph 2
Bahia Lakes Ph 1
Bahia Lakes Ph 2
Bahia Lakes Ph 3
Bahia Lakes Ph 4
Bayridge
Brookside
Brookside Estates
Campus Shores Sub
Careys Pirate Point
College Chase Ph 1
College Chase Ph 2
Collura Sub
Covina At Bay Park
Glencove/baypark Ph 2
Glencovebaypark Ph 2
Hawks Point
Hawks Point Ph 1a1
Hawks Point Ph 1b1
Hawks Point Ph 1c
Hawks Point Ph 1c2 1d
Hawks Point Ph 1c2 1d1
Hawks Point Ph 1d-2
Hawks Point Ph 1d2
Hawks Point Ph S-1
Hawks Point Ph S1
Homes For Ruskin Ph Ii
Lillie Estates
Lost River Preserve Ph I
Manatee Harbor Sub
Mira Lago West Ph 1
Mira Lago West Ph 2a
Mira Lago West Ph 2b
Mira Lago West Ph 3
North Branch Shores
Not On List
Osprey Reserve
Point Heron
River Bend Ph 1a
River Bend Ph 1b
River Bend Ph 3a
River Bend Ph 3b
River Bend Ph 4a
River Bend Ph 4b
River Bend West Sub
Riverbend West Ph 1
Riverbend West Ph 2
Riverbend West Subdivision Pha
Ruskin City 1st Add
Ruskin City Map Of
Ruskin Colony Farms
Ruskin Colony Farms 1st Extens
Ruskin Growers Sub Uni
Ruskin Inlet
Ruskin Reserve
Sable Cove
Sable Cove Unit 1
Sandpiper Point
Shell Cove
Shell Cove Ph 1
Shell Cove Ph 2
Shell Cove Phase I
Shell Point Manor
Shell Point Road Sub
South Haven
Southshore Yacht Club
Spencer Creek
Spencer Crk Ph 1
Spencer Crk Ph 2
Spyglass At River Bend
Unplatted
Venetian At Bay Park
Wellington North At Bay Park
Wellington South At Bay Park
Wynnmere East Ph 1
Wynnmere East Ph 2
Wynnmere West Ph 1
Wynnmere West Ph 2 3
Wynnmere West Ph 2 & 3

- The Dial Team
- Tropic Shores Realty
- Love Life
- Mobile: 561.201.4476
- dennisdialsells@gmail.com



