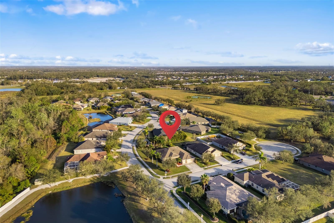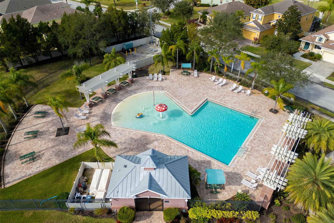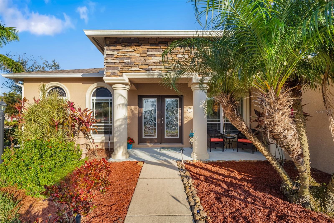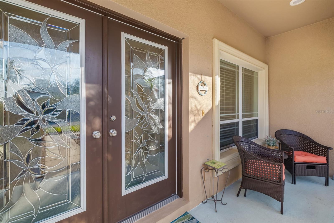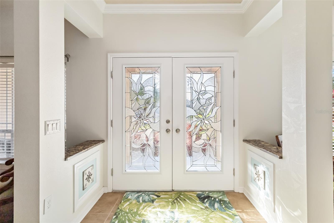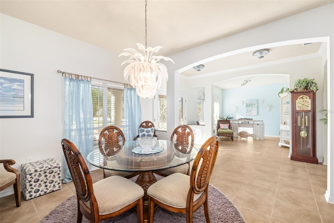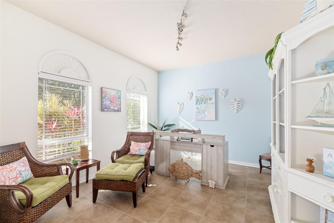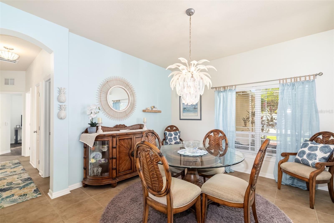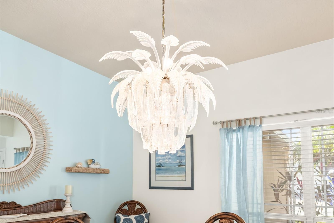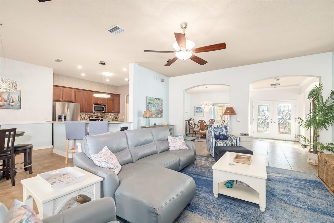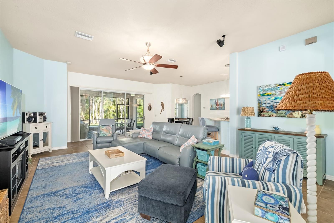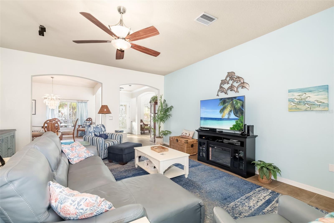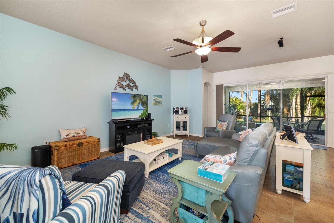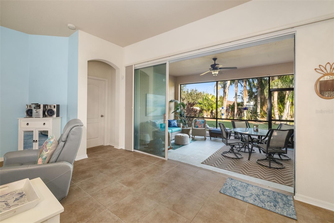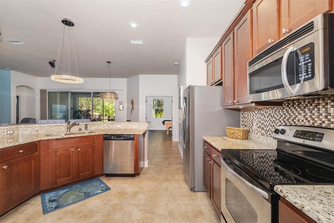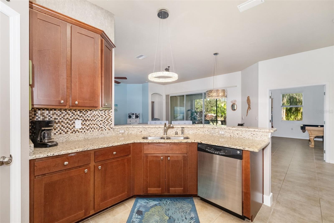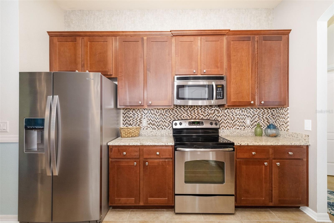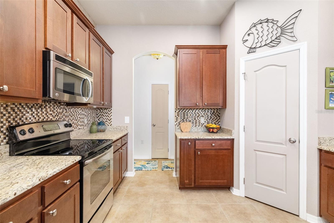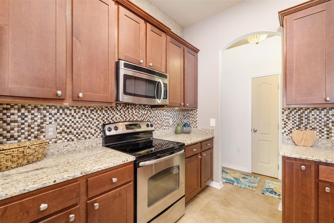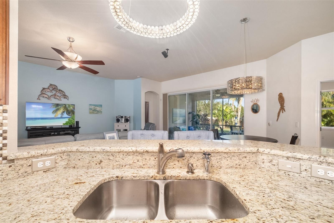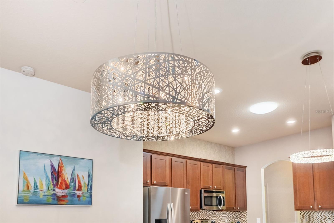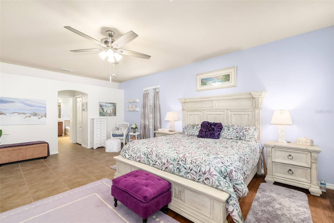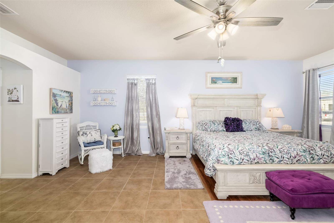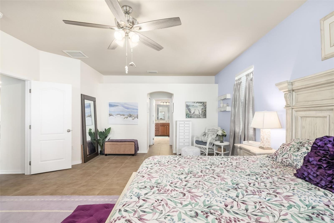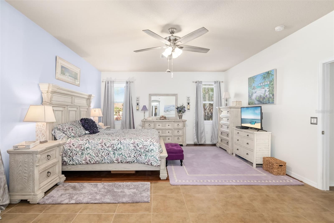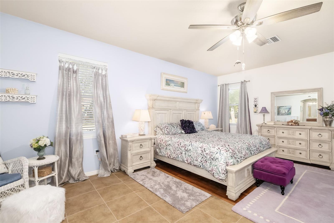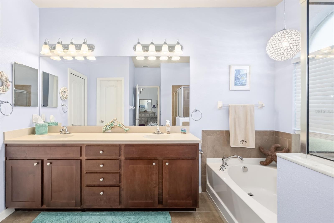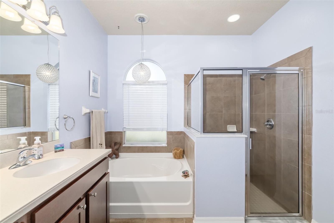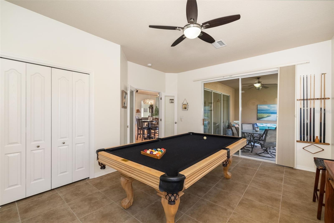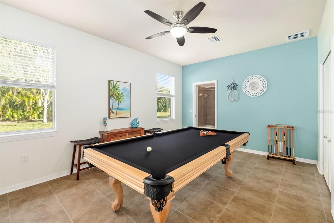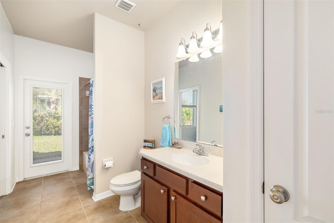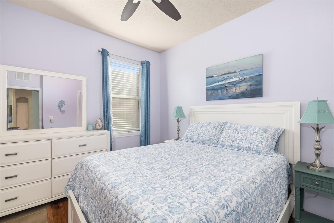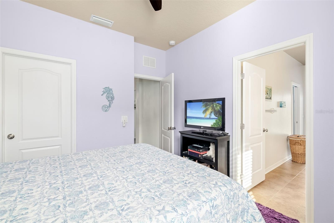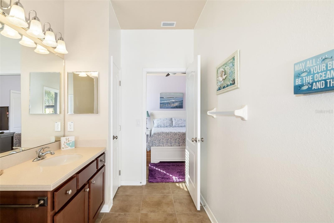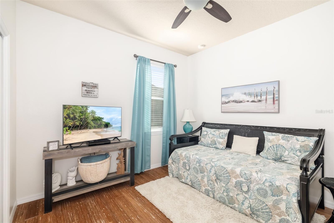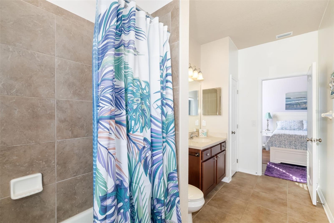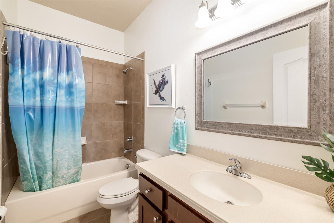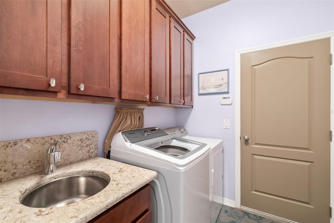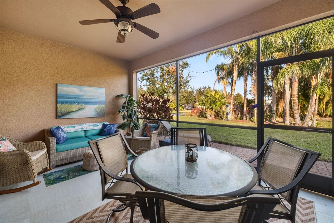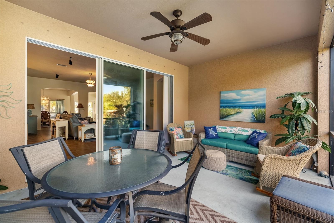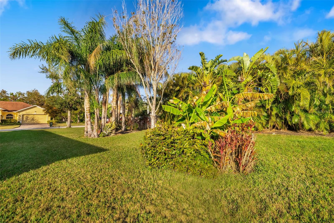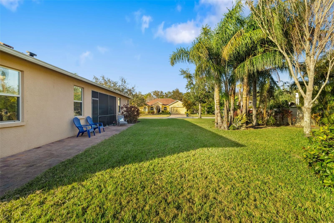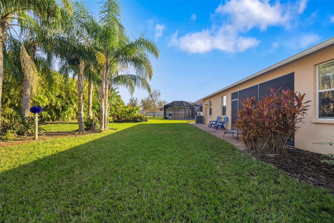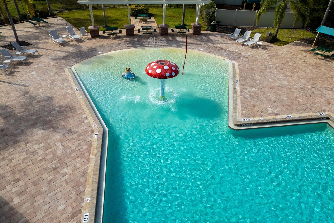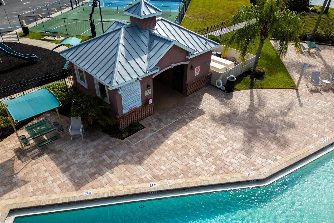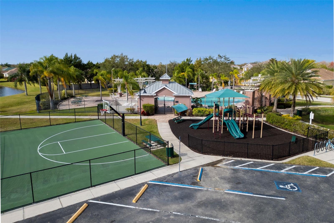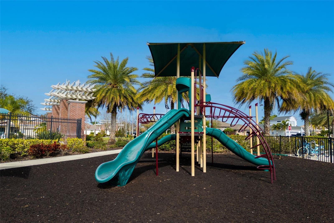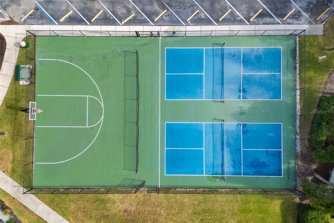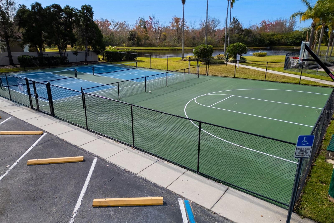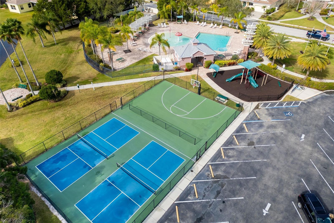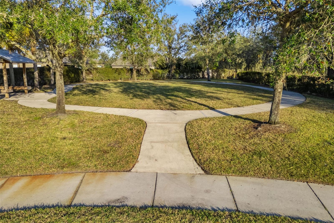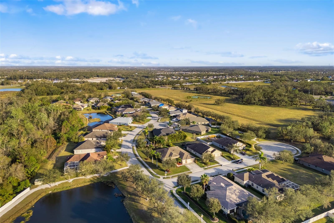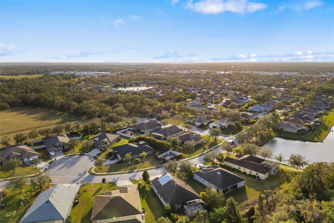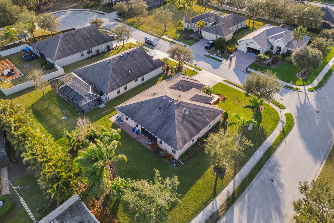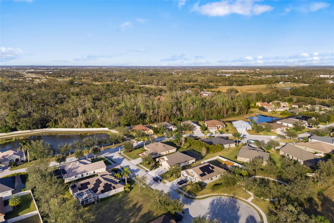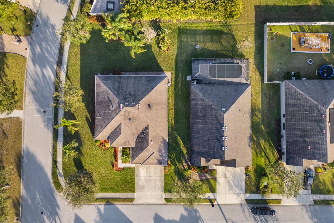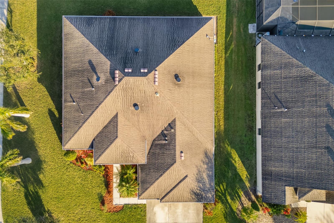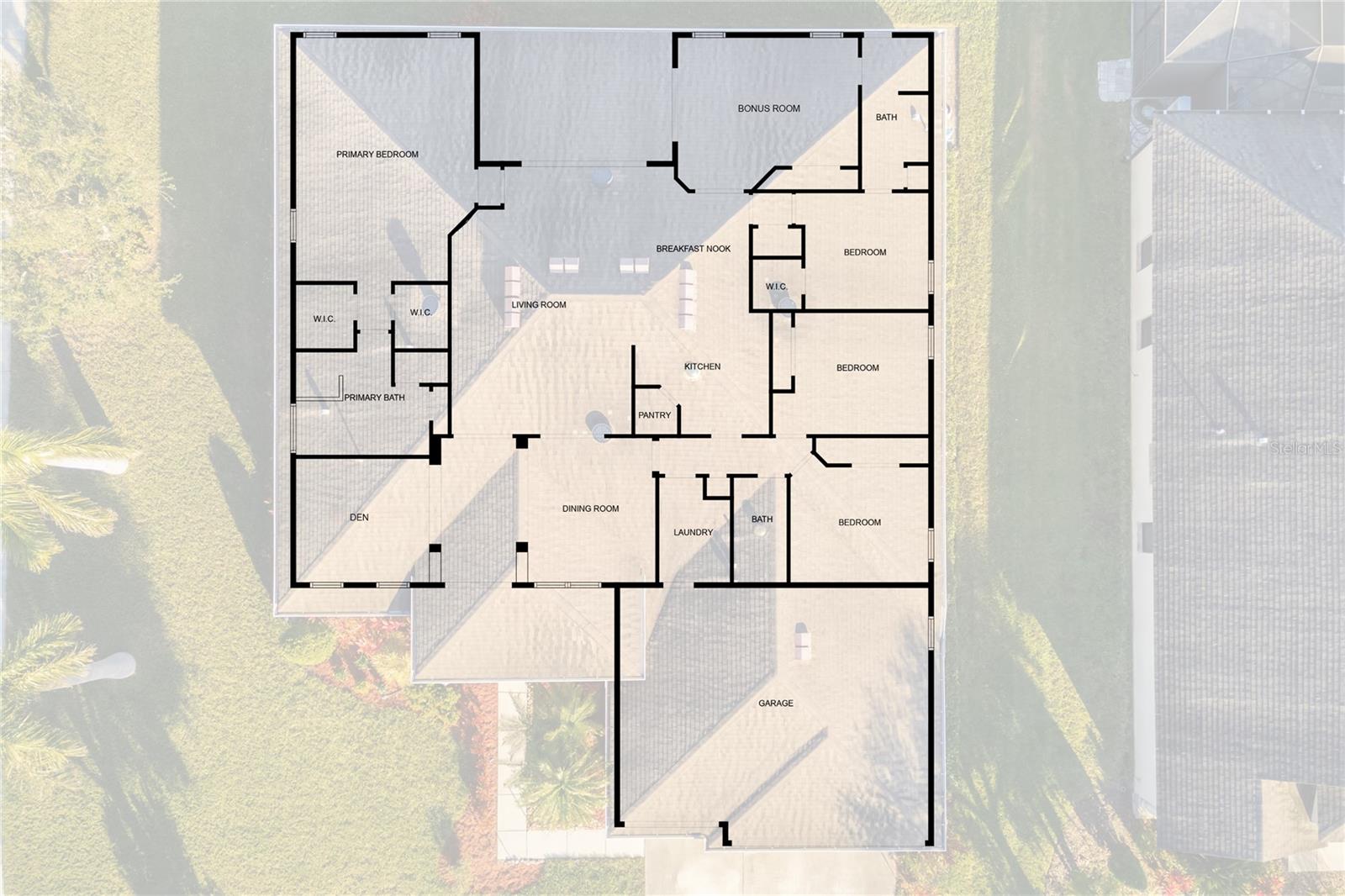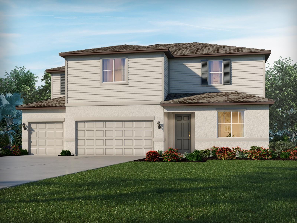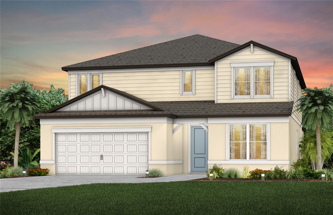5814 117th Terrace E, PARRISH, FL 34219
Property Photos

Would you like to sell your home before you purchase this one?
Priced at Only: $549,000
For more Information Call:
Address: 5814 117th Terrace E, PARRISH, FL 34219
Property Location and Similar Properties






- MLS#: A4640786 ( Residential )
- Street Address: 5814 117th Terrace E
- Viewed: 11
- Price: $549,000
- Price sqft: $142
- Waterfront: No
- Year Built: 2011
- Bldg sqft: 3863
- Bedrooms: 5
- Total Baths: 3
- Full Baths: 3
- Garage / Parking Spaces: 3
- Days On Market: 88
- Additional Information
- Geolocation: 27.568 / -82.4367
- County: MANATEE
- City: PARRISH
- Zipcode: 34219
- Subdivision: Lexington Add
- Elementary School: Barbara A. Harvey Elementary
- Middle School: Buffalo Creek Middle
- High School: Parrish Community High
- Provided by: EXP REALTY LLC
- Contact: Jessica Peterson
- 888-883-8509

- DMCA Notice
Description
*** This property qualifies for a 1% rate reduction if using preferred lender. Inquire for more details.***Exceptional value awaits in this expansive 5 bedroom, 3 bathroom home, perfectly designed for multi generational living or co living, offering flexibility with three separate living spaces, including a private mother in law suite with a separate entrance. Located on a private corner lot in the sought after Lexington Community, this 2,904 sq. ft. residence boasts low HOA fees and rare to find this low of a CDD! A flexible 5th bedroom can serve as an office, den, or homeschool space, while the large eat in kitchen features ample cabinetry, a trendy backsplash, and tubular skylight that create a stunning moonlight effect in the evening. The spacious primary suite (16x22) has an en suite bath that includes dual sinks, a garden tub, and a walk in shower for a spa like retreat. Energy efficiency is top notch with an attic insulation barrier, four solar roof vents, and a Kinetico water purifier/softener; keeping utility costs low. The hurricane rated 3 car garage includes a built in workbench and shelving. Enjoy the best of Florida living with an enclosed patio and a beautifully landscaped backyard, perfect for relaxing or entertaining, while the covered front porch overlooks a serene pond. The community pool, tennis courts, basketball court, playground and parks are just a short stroll away, and the homes prime location offers easy access to Sarasota, Bradenton, St. Petersburg, Tampa and beaches. Don't t miss this rare opportunity. Schedule your showing today!
Description
*** This property qualifies for a 1% rate reduction if using preferred lender. Inquire for more details.***Exceptional value awaits in this expansive 5 bedroom, 3 bathroom home, perfectly designed for multi generational living or co living, offering flexibility with three separate living spaces, including a private mother in law suite with a separate entrance. Located on a private corner lot in the sought after Lexington Community, this 2,904 sq. ft. residence boasts low HOA fees and rare to find this low of a CDD! A flexible 5th bedroom can serve as an office, den, or homeschool space, while the large eat in kitchen features ample cabinetry, a trendy backsplash, and tubular skylight that create a stunning moonlight effect in the evening. The spacious primary suite (16x22) has an en suite bath that includes dual sinks, a garden tub, and a walk in shower for a spa like retreat. Energy efficiency is top notch with an attic insulation barrier, four solar roof vents, and a Kinetico water purifier/softener; keeping utility costs low. The hurricane rated 3 car garage includes a built in workbench and shelving. Enjoy the best of Florida living with an enclosed patio and a beautifully landscaped backyard, perfect for relaxing or entertaining, while the covered front porch overlooks a serene pond. The community pool, tennis courts, basketball court, playground and parks are just a short stroll away, and the homes prime location offers easy access to Sarasota, Bradenton, St. Petersburg, Tampa and beaches. Don't t miss this rare opportunity. Schedule your showing today!
Payment Calculator
- Principal & Interest -
- Property Tax $
- Home Insurance $
- HOA Fees $
- Monthly -
For a Fast & FREE Mortgage Pre-Approval Apply Now
Apply Now
 Apply Now
Apply NowFeatures
Building and Construction
- Covered Spaces: 0.00
- Exterior Features: Sidewalk, Sliding Doors
- Flooring: Bamboo, Ceramic Tile
- Living Area: 2904.00
- Roof: Shingle
Land Information
- Lot Features: Sidewalk, Street Dead-End
School Information
- High School: Parrish Community High
- Middle School: Buffalo Creek Middle
- School Elementary: Barbara A. Harvey Elementary
Garage and Parking
- Garage Spaces: 3.00
- Open Parking Spaces: 0.00
Eco-Communities
- Water Source: Public
Utilities
- Carport Spaces: 0.00
- Cooling: Central Air
- Heating: Central
- Pets Allowed: Cats OK, Dogs OK, Yes
- Sewer: Public Sewer
- Utilities: Public
Amenities
- Association Amenities: Basketball Court
Finance and Tax Information
- Home Owners Association Fee: 106.00
- Insurance Expense: 0.00
- Net Operating Income: 0.00
- Other Expense: 0.00
- Tax Year: 2024
Other Features
- Appliances: Dishwasher, Disposal, Dryer
- Association Name: Argus Management
- Association Phone: 941-927-6464
- Country: US
- Furnished: Unfurnished
- Interior Features: Attic Ventilator, Ceiling Fans(s), Eat-in Kitchen, Living Room/Dining Room Combo, Primary Bedroom Main Floor, Skylight(s), Solid Surface Counters, Solid Wood Cabinets, Tray Ceiling(s)
- Legal Description: LOT 29 LEXINGTON ADDITION PI#4709.5195/9
- Levels: One
- Area Major: 34219 - Parrish
- Occupant Type: Owner
- Parcel Number: 470951959
- Views: 11
- Zoning Code: PDR
Similar Properties
Nearby Subdivisions
Aberdeen
Acreage
Ancient Oaks
Ancient Oaks Unit One
Ancient Oaks Units 2 & 3
Aviary At Rutland Ranch
Aviary At Rutland Ranch Ph 1a
Aviary At Rutland Ranch Ph Iia
Aviaryrutland Ranch Ph Iiia
Bella Lago
Bella Lago Ph I
Bella Lago Ph Ie Iib
Bella Lago Ph Ie & Iib
Bella Lago Ph Ii Subph Iia-ia,
Bella Lago Ph Ii Subph Iiaia I
Broadleaf
Buckhead Trails Ph Ib
Buckhead Trails Ph Iii
Canoe Creek
Canoe Creek Ph I
Canoe Creek Ph Ii Subph Iia I
Canoe Creek Ph Ii Subph Iia &
Canoe Creek Ph Iii
Chelsea Oaks Ph Ii Iii
Chelsea Oaks Ph Ii & Iii
Copperstone Ph I
Copperstone Ph Iia
Copperstone Ph Iib
Copperstone Ph Iic
Country River Estates
Cove At Twin Rivers
Creekside At Rutland Ranch
Creekside At Rutland Ranch P
Creekside Oaks Ph I
Creekside Preserve Ii
Cross Creek
Cross Creek Ph Id
Crosscreek 1d
Crosscreek Ph I Subph B C
Crosscreek Ph I Subph B & C
Crosscreek Ph I-a
Crosscreek Ph Ia
Crosswind Point
Crosswind Point Ph I
Crosswind Point Ph Ii
Crosswind Ranch
Crosswind Ranch Ph 1b
Crosswind Ranch Ph Ia
Cypress Glen At River Wilderne
Del Webb At Bayview
Del Webb At Bayview Ph I Subph
Del Webb At Bayview Ph Ii Subp
Del Webb At Bayview Ph Iii
Del Webb At Bayview Ph Iv
Del Webb At Bayview Phiii
Ellenton Acres
Ellenton Acres Unit Two
Forest Creek Ph I Ia
Forest Creek Ph I & I-a
Forest Creek Ph Ii-b 2nd Rev P
Forest Creek Ph Ii-b Rev
Forest Creek Ph Iib 2nd Rev Po
Forest Creek Ph Iib Rev
Forest Creekfennemore Way
Foxbrook Ph I
Foxbrook Ph Ii
Foxbrook Ph Iii A
Foxbrook Ph Iii C
Gamble Creek Estates
Gamble Creek Estates Ph Ii Ii
Gamble Creek Ests
Grand Oak Preserve Fka The Pon
Harrison Ranch Ph I-a
Harrison Ranch Ph I-b
Harrison Ranch Ph Ia
Harrison Ranch Ph Ib
Harrison Ranch Ph Ii-b
Harrison Ranch Ph Ii-b3
Harrison Ranch Ph Iia
Harrison Ranch Ph Iib
Harrison Ranch Ph Iib3
Harrison Ranch Phase Ii-a4 & I
Isles At Bayview
Isles At Bayview Ph I Subph A
Isles At Bayview Ph Ii
Isles At Bayview Ph Iii
John Parrish Add To Parrish
Kingsfield Lakes Ph 1
Kingsfield Lakes Ph 2
Kingsfield Lakes Ph 3
Kingsfield Ph I
Kingsfield Ph Ii
Kingsfield Ph Iii
Kingsfield Ph V
Kingsfield Phase Iii
Lakeside Preserve
Lexington
Lexington Add
Lexington Ph Iv
Lexington Ph V Vi Vii
Lexington Ph V, Vi & Vii
Lincoln Park
Mckinley Oaks
Morgans Glen Ph Ia Ib Ic Iia
Morgans Glen Ph Ia, Ib, Ic, Ii
None
North River Ranch
North River Ranch Morgans Gle
North River Ranch / Morgans Gl
North River Ranch Ph Ia-2
North River Ranch Ph Ia2
North River Ranch Ph Ib Id Ea
North River Ranch Ph Ib & Id E
North River Ranch Ph Ic Id We
North River Ranch Ph Ic & Id W
North River Ranch Ph Iv-a
North River Ranch Ph Iv-c1
North River Ranch Ph Iva
North River Ranch Ph Ivc1
North River Ranch Riverfield M
Oakfield Lakes
Oakfield Trails
Oakfield Trails Phase I
Parkwood Lakes Ph I Ii
Parkwood Lakes Ph I & Ii
Parkwood Lakes Ph V Vi Vii
Parkwood Lakes Ph V, Vi & Vii
Parkwood Lakes Ph Vvii
Parrish West And North Of 301
Ph Iia4 Iia5 Pb60128
Ph Iia4 & Iia5 Pb60/128
Prosperity Lakes
Prosperity Lakes Active Adult
Prosperity Lakes - Active Adul
Prosperity Lakes Ph I Subph Ia
Prosperity Lakes Ph I Subph Ib
Reserve At Twin Rivers
River Plantation Ph I
River Plantation Ph Ii
River Wilderness Ph I
River Wilderness Ph Ii-a
River Wilderness Ph Iia
River Wilderness Ph Iib
River Wilderness Ph Iii Sp C
River Wilderness Ph Iii Sp D2
River Wilderness Ph Iii Sp E F
River Wilderness Ph Iii Sp E,
River Wilderness Ph Iii Sp H1
River Wilderness Ph Iii Subph
River Wilderness Ph Iv
River Wilderness Ph Iv Cypress
River Woods Ph I
River Woods Ph Ii
River Woods Ph Iii
River Woods Ph Iv
River Woods Phase I
Rivers Reach
Rivers Reach Ph I-b & I-c
Rivers Reach Ph Ia
Rivers Reach Ph Ib Ic
Rivers Reach Ph Ii
Rye Crossing
Rye Ranch
Rye Ranch ®
Rye Ranch®
Salt Meadows
Saltmeadows Ph Iia
Sawgrass Lakes Ph I-iii
Sawgrass Lakes Ph Iiii
Seaire
Silverleaf
Silverleaf Ii Iii
Silverleaf Ph I-b
Silverleaf Ph I-c
Silverleaf Ph Ia
Silverleaf Ph Ib
Silverleaf Ph Ic
Silverleaf Ph Id
Silverleaf Ph Ii Iii
Silverleaf Ph Iv
Silverleaf Ph V
Silverleaf Ph Vi
Silverleaf Phase Ii Iii
Silverleaf Phase Iv
Summerwoods
Summerwoods Ph Ib
Summerwoods Ph Ic Id
Summerwoods Ph Ic & Id
Summerwoods Ph Ii
Summerwoods Ph Iiia Iva
Summerwoods Ph Iiia Iva Pi
Summerwoods Ph Iiia Iva Pi 40
Summerwoods Ph Iiib Ivb
Summerwoods Ph Iv-c
Summerwoods Ph Ivc
Timberly Ph I Ii
Timberly Ph I & Ii
Twin Rivers
Twin Rivers Ph I
Twin Rivers Ph Ii
Twin Rivers Ph Iii
Twin Rivers Ph Iv
Twin Rivers Ph V-a4
Twin Rivers Ph V-b2 & V-b3
Twin Rivers Ph Va4
Twin Rivers Ph Vb2 Vb3
Unincorporated
Willow Bend Ph Ib
Willow Bend Ph Iv
Willow Shores
Willow Shores Unrec Sub 00/0
Windwater
Windwater Ph Ia Ib
Windwater Ph Ia & Ib
Woodland Preserve
Contact Info

- The Dial Team
- Tropic Shores Realty
- Love Life
- Mobile: 561.201.4476
- dennisdialsells@gmail.com



