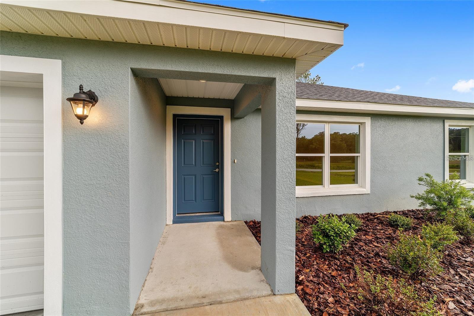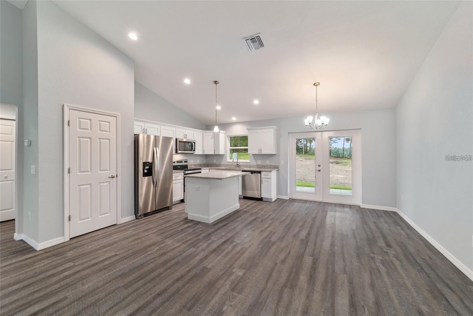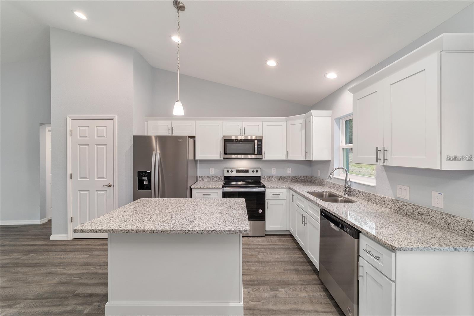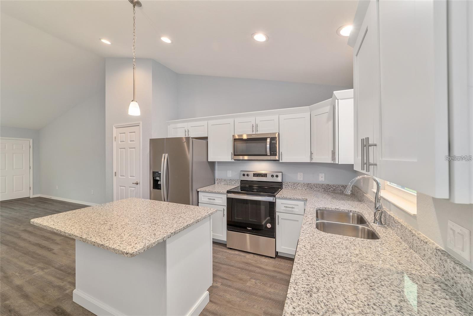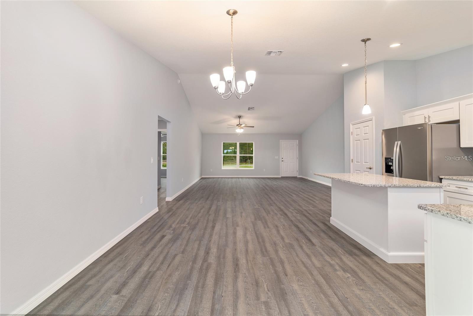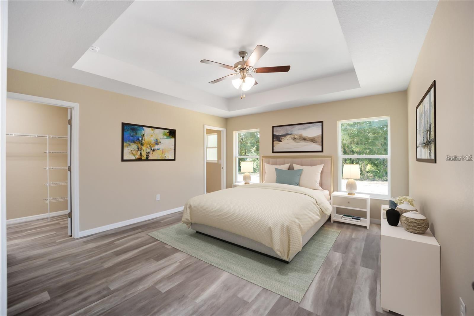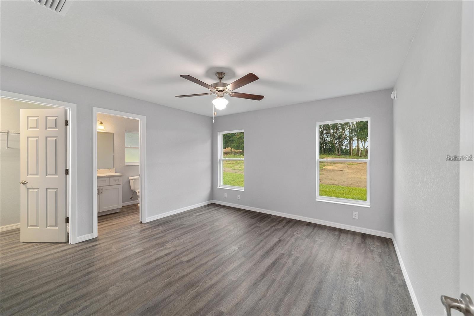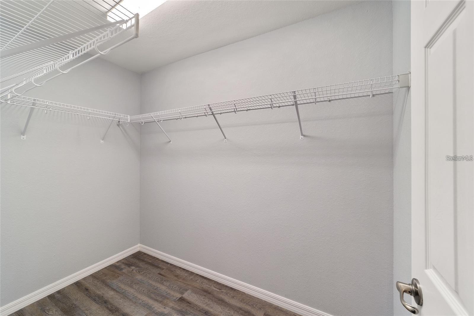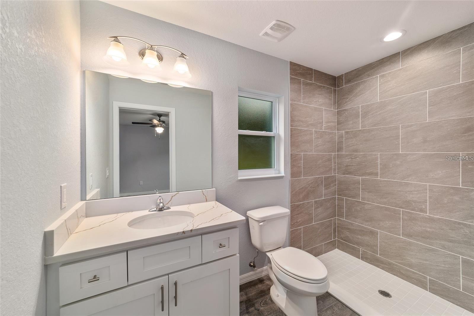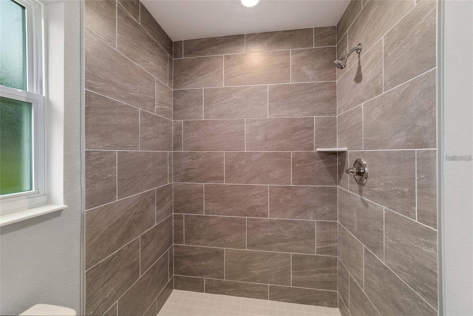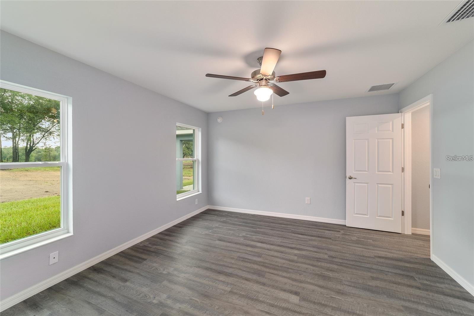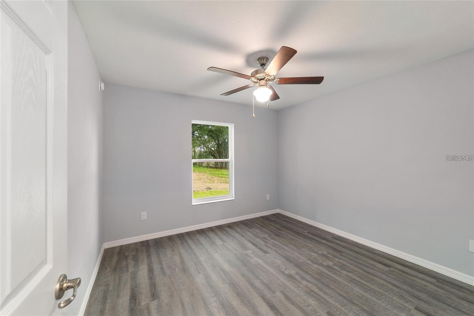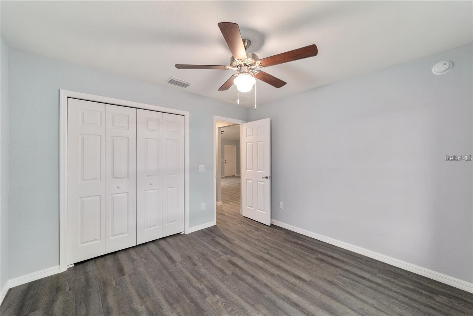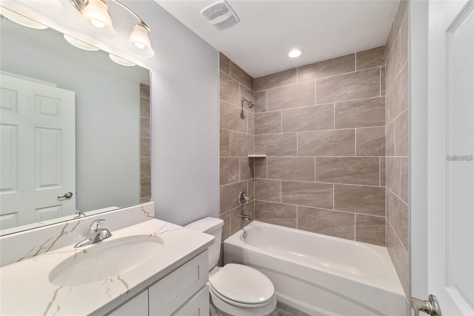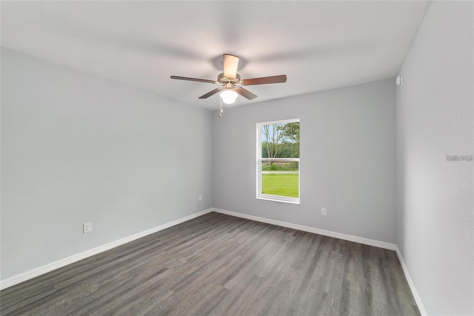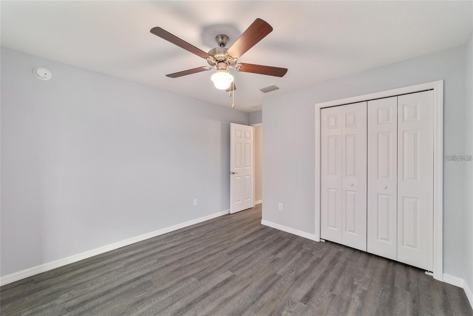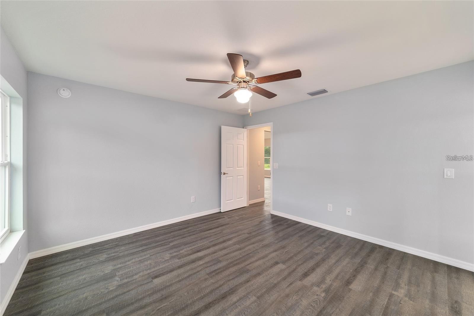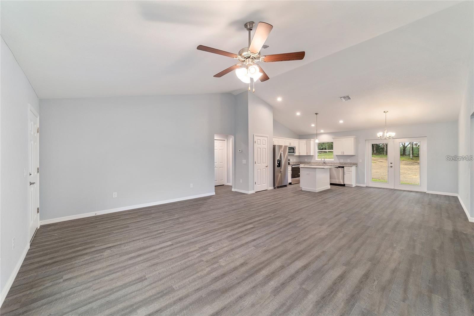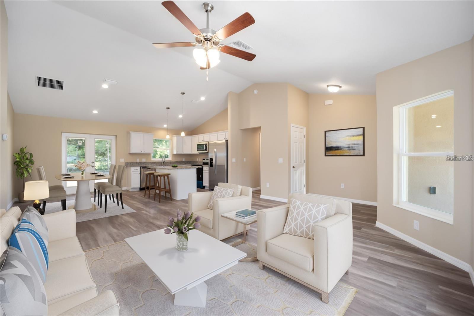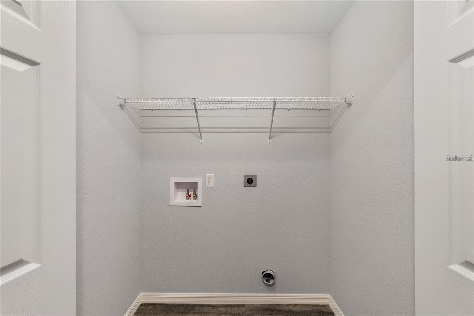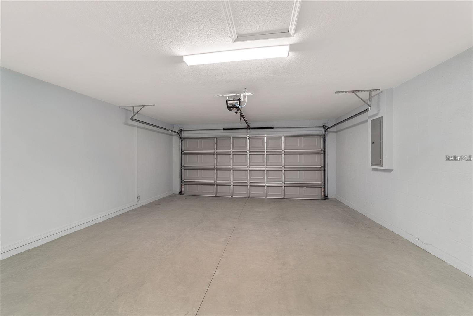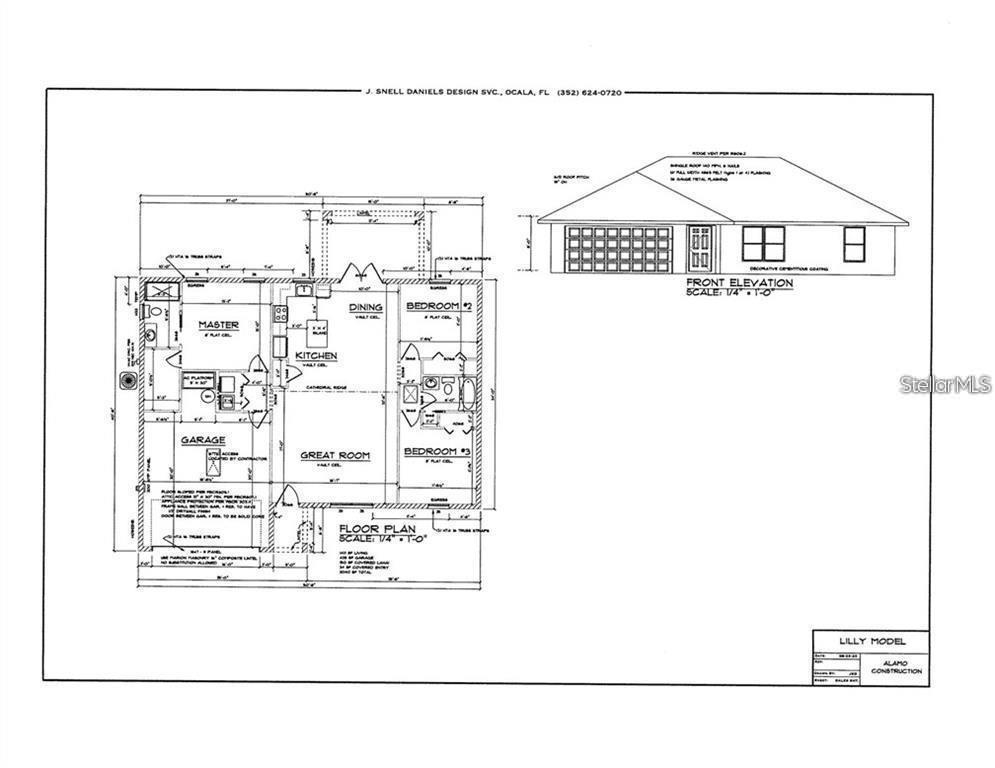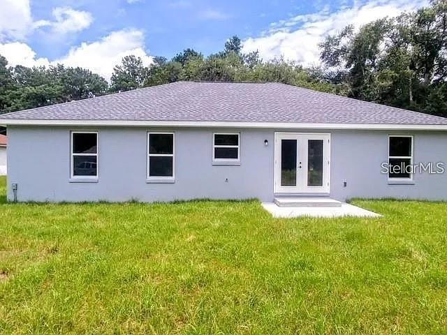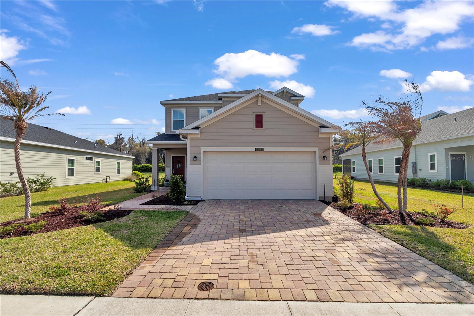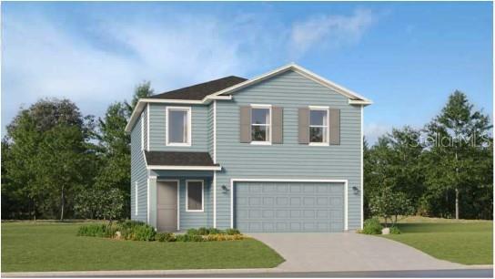6319 67 Terrace, OCALA, FL 34482
Property Photos
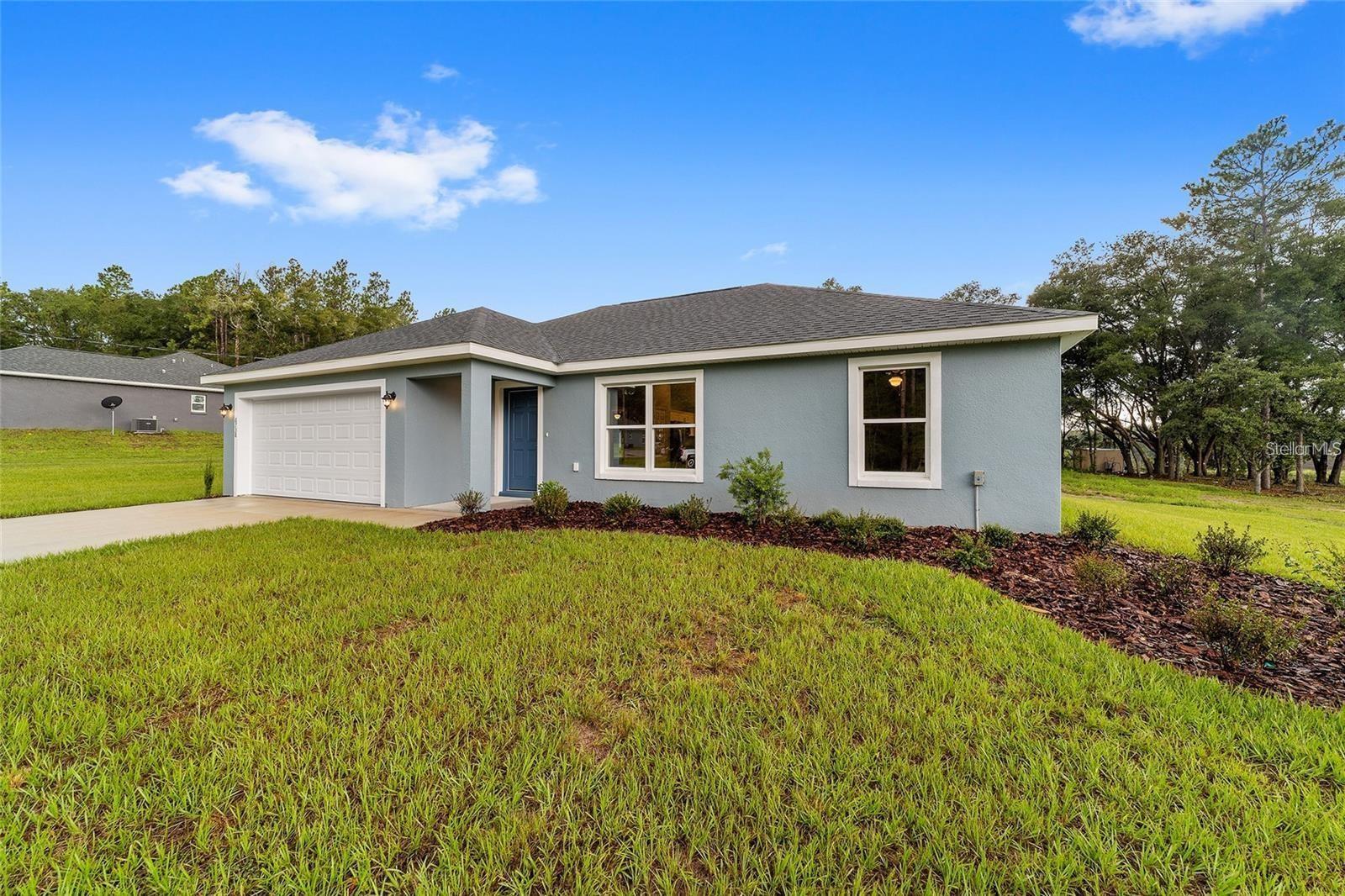
Would you like to sell your home before you purchase this one?
Priced at Only: $269,000
For more Information Call:
Address: 6319 67 Terrace, OCALA, FL 34482
Property Location and Similar Properties






- MLS#: A4623879 ( Residential )
- Street Address: 6319 67 Terrace
- Viewed: 40
- Price: $269,000
- Price sqft: $132
- Waterfront: No
- Year Built: 2024
- Bldg sqft: 2040
- Bedrooms: 3
- Total Baths: 2
- Full Baths: 2
- Garage / Parking Spaces: 2
- Days On Market: 240
- Additional Information
- Geolocation: 29.2528 / -82.2302
- County: MARION
- City: OCALA
- Zipcode: 34482
- Subdivision: Rainbow Acres Sub
- Provided by: COMPASS FLORIDA LLC
- Contact: Lauren Holt, PLLC
- 305-851-2820

- DMCA Notice
Description
"NEW BUILD" This charming 2024 "Lily" Alamo model features three bedrooms / two bathrooms, an open concept, and split floor plan. Light and bright throughout, the interior is finished with stainless steel appliances, solid stone countertops in the kitchen/bathrooms, and luxury vinyl flooring throughout. This location offers the tranquility of suburban living while still being just minutes away from schools, parks, shopping, and dining. Floor plan, interior and exterior colors, finishes, and garage orientation may vary for actual home.
Description
"NEW BUILD" This charming 2024 "Lily" Alamo model features three bedrooms / two bathrooms, an open concept, and split floor plan. Light and bright throughout, the interior is finished with stainless steel appliances, solid stone countertops in the kitchen/bathrooms, and luxury vinyl flooring throughout. This location offers the tranquility of suburban living while still being just minutes away from schools, parks, shopping, and dining. Floor plan, interior and exterior colors, finishes, and garage orientation may vary for actual home.
Payment Calculator
- Principal & Interest -
- Property Tax $
- Home Insurance $
- HOA Fees $
- Monthly -
For a Fast & FREE Mortgage Pre-Approval Apply Now
Apply Now
 Apply Now
Apply NowFeatures
Building and Construction
- Builder Model: Lily
- Builder Name: Alamo Construction
- Covered Spaces: 0.00
- Exterior Features: French Doors, Lighting
- Flooring: Ceramic Tile, Vinyl
- Living Area: 1421.00
- Roof: Shingle
Property Information
- Property Condition: Completed
Garage and Parking
- Garage Spaces: 2.00
- Open Parking Spaces: 0.00
Eco-Communities
- Water Source: Well
Utilities
- Carport Spaces: 0.00
- Cooling: Central Air
- Heating: Central, Electric, Heat Pump
- Sewer: Septic Tank
- Utilities: Cable Connected, Electricity Connected, Private, Water Connected
Finance and Tax Information
- Home Owners Association Fee: 0.00
- Insurance Expense: 0.00
- Net Operating Income: 0.00
- Other Expense: 0.00
- Tax Year: 2023
Other Features
- Appliances: Dishwasher, Electric Water Heater, Freezer, Ice Maker, Microwave, Range, Refrigerator
- Country: US
- Interior Features: Ceiling Fans(s), High Ceilings, Living Room/Dining Room Combo, Open Floorplan, Primary Bedroom Main Floor, Solid Wood Cabinets, Split Bedroom, Stone Counters, Thermostat, Walk-In Closet(s)
- Legal Description: SEC 29 TWP 14 RGE 21 PLAT BOOK G PAGE 109 OCALA PARK ESTATES UNIT 1 BLK 17 LOT 15
- Levels: One
- Area Major: 34482 - Ocala
- Occupant Type: Vacant
- Parcel Number: 1301-008-018
- Views: 40
- Zoning Code: R1
Similar Properties
Nearby Subdivisions
00
1371 Ocala Pres Ashley Small
Agriculture Non Sub
Derby Farms
Equestrian Oaks
Fellowship Ridge
Finish Line
Forest Villas
Fountains
Golden Hills
Golden Hills Turf Country Clu
Golden Hills Turf & Country Cl
Golden Meadow Estate
Golden Ocal Un 1
Golden Ocala
Golden Ocala Golf Equestrian
Golden Ocala Golf And Equestri
Golden Ocala Un 01
Golden Ocala Un 1
Heath Preserve
Hunter Farm
Marion Oaks
Martinview Farms Unr
Masters Village
Meadow Wood Acres
Meadow Wood Farms 02
Meadow Wood Farms Un 01
Na
Not On List
Not On The List
Ocala Estate
Ocala Estates
Ocala Oaks
Ocala Palms
Ocala Palms Golf And Country C
Ocala Palms Un 01
Ocala Palms Un 02
Ocala Palms Un 03
Ocala Palms Un 04
Ocala Palms Un 06
Ocala Palms Un 07
Ocala Palms Un 08
Ocala Palms Un 09
Ocala Palms Un I
Ocala Palms Un Ix
Ocala Palms Un V
Ocala Palms Un Vii
Ocala Palms Un X
Ocala Palms V
Ocala Palms X
Ocala Park Estate
Ocala Park Estates
Ocala Park Estates Unit 4
Ocala Park Ranches
Ocala Preserve
Ocala Preserve Ph 1
Ocala Preserve Ph 11
Ocala Preserve Ph 13
Ocala Preserve Ph 18a
Ocala Preserve Ph 1b 1c
Ocala Preserve Ph 2
Ocala Preserve Ph 5
Ocala Preserve Ph 6
Ocala Preserve Ph 8
Ocala Preserve Ph 9
Ocala Preserve Phase 13
Ocala Preserve Phase 2
Ocala Rdg 02
Ocala Rdg Un 01
Ocala Rdg Un 03
Ocala Rdg Un 07
Ocala Rdg Un 09
Ocala Rdg Un 5
Ocala Rdg Un 6
Ocala Rdg Un 7
Ocala Ridge
Ocala Ridge 03
Ocala Ridge Un 08
On Top Of The World
Other
Quail Mdw
Quail Meadow
Rainbow Acres Sub
Rlr Golden Ocala
Rolling Hills Un 05
Rolling Hills Un Four
Route 40 Ranchettes
Sand Hill Crk Rep
The Fountains
Contact Info

- The Dial Team
- Tropic Shores Realty
- Love Life
- Mobile: 561.201.4476
- dennisdialsells@gmail.com



