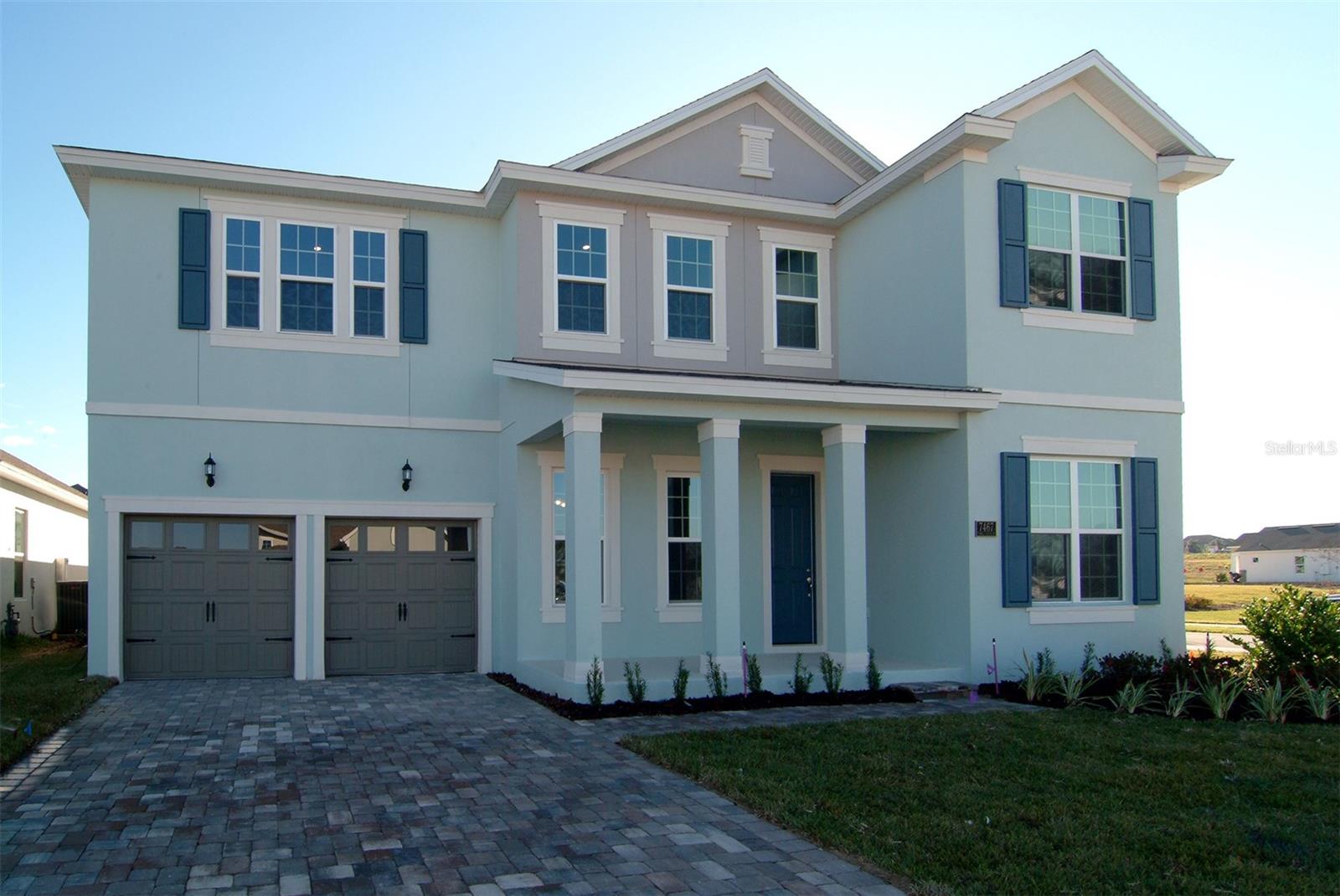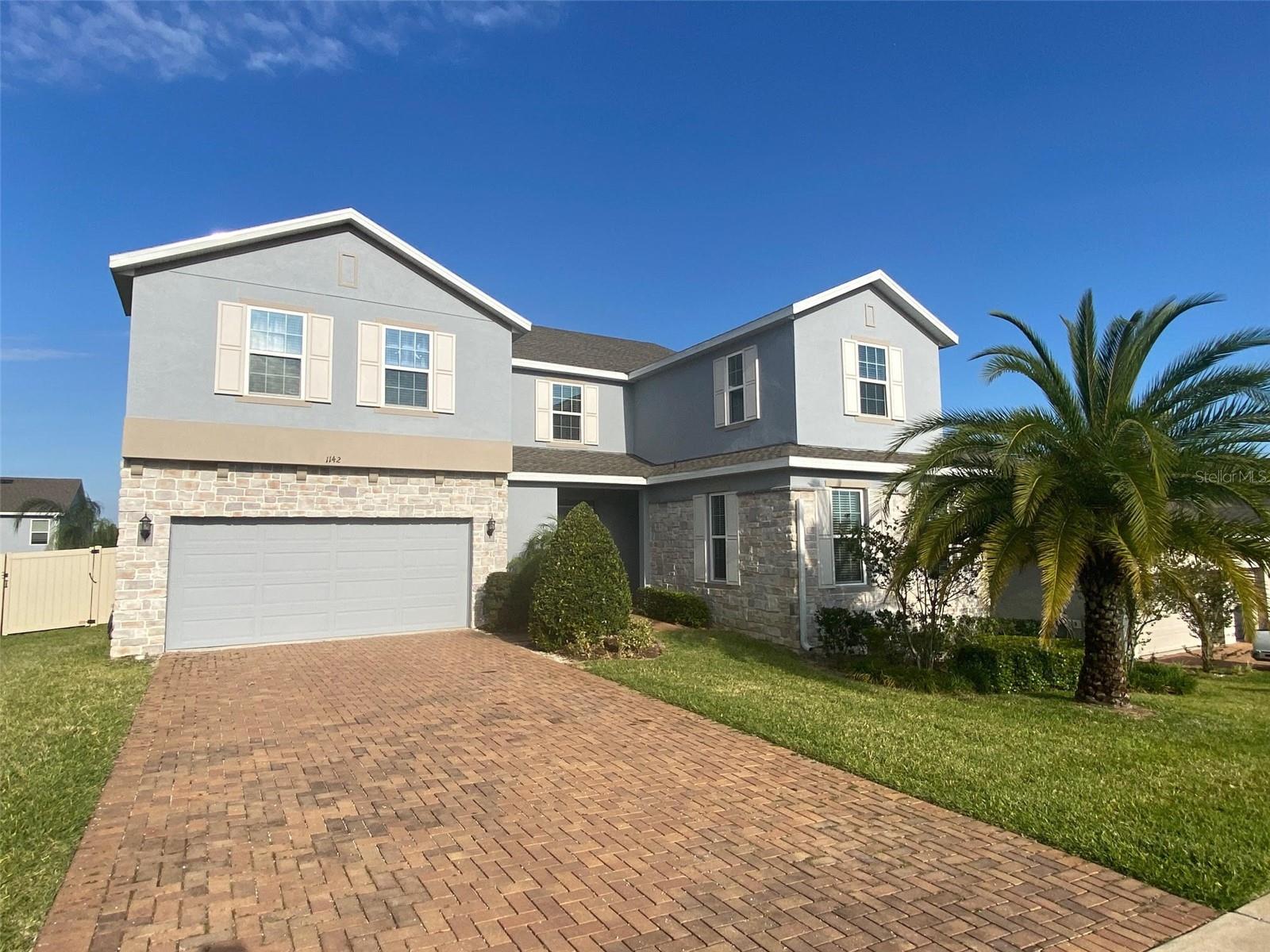1845 Sunshine Peak Drive, MINNEOLA, FL 34715
Property Photos

Would you like to sell your home before you purchase this one?
Priced at Only: $846,306
For more Information Call:
Address: 1845 Sunshine Peak Drive, MINNEOLA, FL 34715
Property Location and Similar Properties
- MLS#: G5097540 ( Residential )
- Street Address: 1845 Sunshine Peak Drive
- Viewed: 44
- Price: $846,306
- Price sqft: $188
- Waterfront: No
- Year Built: 2025
- Bldg sqft: 4500
- Bedrooms: 6
- Total Baths: 4
- Full Baths: 4
- Garage / Parking Spaces: 3
- Days On Market: 30
- Additional Information
- Geolocation: 28.5998 / -81.7152
- County: LAKE
- City: MINNEOLA
- Zipcode: 34715
- Subdivision: Hills Of Minneola
- Elementary School: Astatula Elem
- Middle School: East Ridge
- High School: Lake Minneola
- Provided by: OLYMPUS EXECUTIVE REALTY INC
- Contact: Nancy Pruitt, PA
- 407-469-0090

- DMCA Notice
-
DescriptionOne or more photo(s) has been virtually staged. Under Construction. Sample Image The Ellington II floor plan offers a modern, spacious two story layout ideal for families and entertaining. It includes 6 bedrooms, 4 bathrooms, and expansive living areas. The main level features an open concept kitchen, dining, and great room, perfect for socializing. A private owners suite and an optional guest suite offer versatility. Upstairs, additional bedrooms, a loft, and a second floor laundry room provide convenience. The Ellington II blends luxury and functionality, meeting the needs of contemporary lifestyles.
Payment Calculator
- Principal & Interest -
- Property Tax $
- Home Insurance $
- HOA Fees $
- Monthly -
For a Fast & FREE Mortgage Pre-Approval Apply Now
Apply Now
 Apply Now
Apply NowFeatures
Building and Construction
- Builder Model: Ellington
- Builder Name: DREAM FINDERS HOMES
- Covered Spaces: 0.00
- Exterior Features: Sidewalk, Sliding Doors, Sprinkler Metered
- Flooring: Carpet, Tile
- Living Area: 3628.00
- Roof: Shingle
Property Information
- Property Condition: Under Construction
Land Information
- Lot Features: Cleared, Sidewalk, Paved
School Information
- High School: Lake Minneola High
- Middle School: East Ridge Middle
- School Elementary: Astatula Elem
Garage and Parking
- Garage Spaces: 3.00
- Open Parking Spaces: 0.00
Eco-Communities
- Water Source: Public
Utilities
- Carport Spaces: 0.00
- Cooling: Central Air
- Heating: Electric
- Pets Allowed: Yes
- Sewer: Public Sewer
- Utilities: Electricity Available, Fiber Optics, Sprinkler Recycled, Underground Utilities
Amenities
- Association Amenities: Clubhouse, Fence Restrictions, Park, Playground, Pool
Finance and Tax Information
- Home Owners Association Fee Includes: Pool, Maintenance Grounds, Recreational Facilities
- Home Owners Association Fee: 100.00
- Insurance Expense: 0.00
- Net Operating Income: 0.00
- Other Expense: 0.00
- Tax Year: 2023
Other Features
- Appliances: Built-In Oven, Convection Oven, Cooktop, Dishwasher, Disposal, Electric Water Heater, Ice Maker, Microwave
- Association Name: DREAM FINDERS HOMES
- Association Phone: 407-847-2280
- Country: US
- Furnished: Unfurnished
- Interior Features: Eat-in Kitchen, Kitchen/Family Room Combo, Living Room/Dining Room Combo, Open Floorplan, Primary Bedroom Main Floor, Split Bedroom, Thermostat, Walk-In Closet(s)
- Legal Description: VILLAGES AT MINNEOLA HILLS PHASE 4 PB 82 PG 37-44 LOT 923
- Levels: Two
- Area Major: 34715 - Minneola
- Occupant Type: Vacant
- Parcel Number: 32-21-26-0025-000-09230
- Possession: Close Of Escrow
- Style: Contemporary
- Views: 44
Similar Properties
Nearby Subdivisions
Ardmore Reserve
Ardmore Reserve Ph 3
Ardmore Reserve Ph Ii
Ardmore Reserve Ph Iii
Ardmore Reserve Ph Iv
Ardmore Reserve Ph V
Ardmore Reserve Phas Ii Replat
Country Ridge
Cyrene At Minneola
Del Webb Minneola
Del Webb Minneola Ph 2
High Pointe Ph 01
High Pointe Ph 1
Highland Oaks Ph 03
Hills Of Minneola
Lakewood Ridge Ph 06
Minneola
Minneola Chester Oaks
Minneola High Pointe Ph 02
Minneola Lakewood Ridge Sub
Minneola Oak Valley Ph 03 Lt 3
Minneola Oak Valley Ph 04b Lt
Minneola Park Ridge On Lake Mi
Minneola Parkside Tr Ac
Minneola Pine Bluff Ph 02 Lt 9
Minneola Pine Bluff Ph 03
Minneola Reserve At Minneola P
Oak Valley Ph 01a
Oak Valley Ph 01b
Overlook At Grassy Lake
Overlook/grassy Lake
Overlookgrassy Lake
Park View At The Hills
Park View At The Hills Ph 3
Park View/the Hills Ph 1
Park Viewhills Ph 1
Park Viewthe Hills
Park Viewthe Hills Ph 1
Park Viewthe Hills Ph 1 A Rep
Park Viewthe Hills Ph 2
Park Viewthe Hills Ph 2 A
Quail Valley Ph 02 Lt 101
Quail Valley Phase Iii
Quail Valley Phase V
Reserve At Minneola
Reserve At Minneola Phase 1
Reserveminneola Ph 2c Rep
Reserveminneola Ph 4
Sugarloaf Mountain
Sugarloaf Mountain Unit 1b
The Reserve At Lake Ridge
Villages At Minneola Hills
Villages/minneola Hills
Villagesminneola Hills
Villagesminneola Hills Ph 1a
Villagesminneola Hills Ph 2a
Villagesminneola Hills Phase 2

- The Dial Team
- Tropic Shores Realty
- Love Life
- Mobile: 561.201.4476
- dennisdialsells@gmail.com






