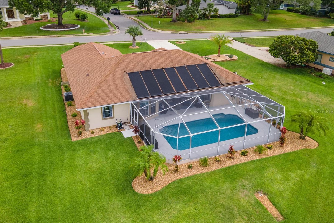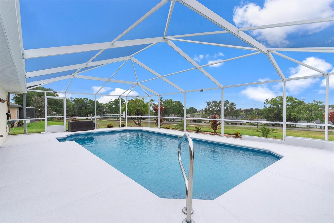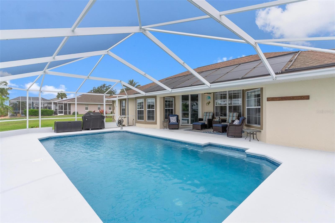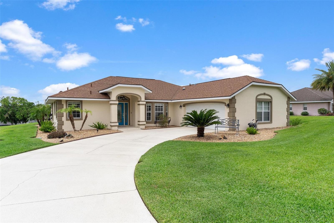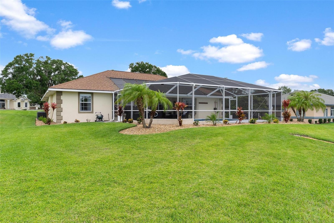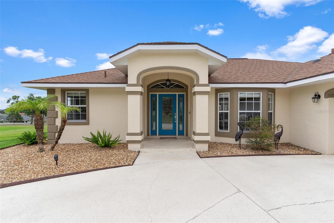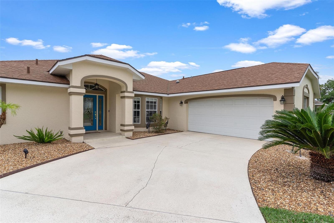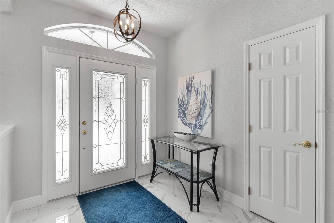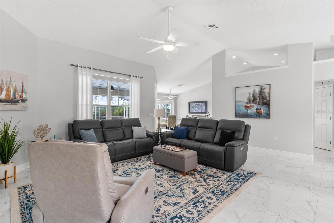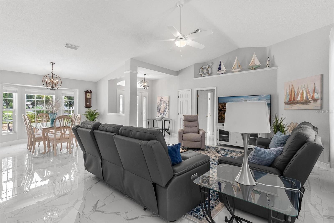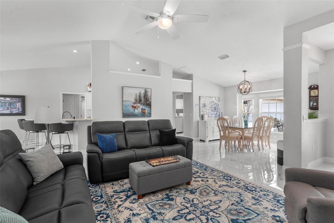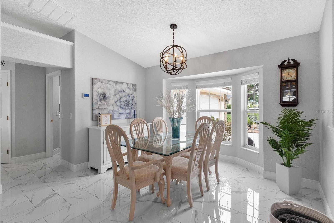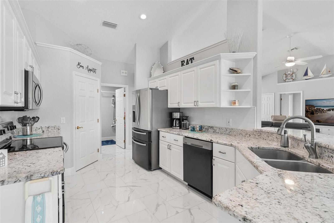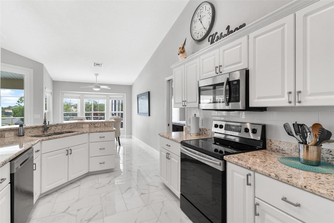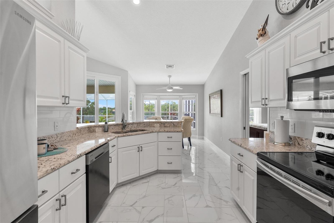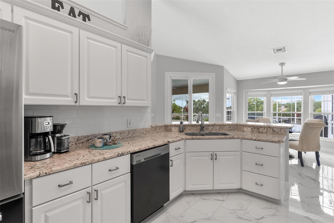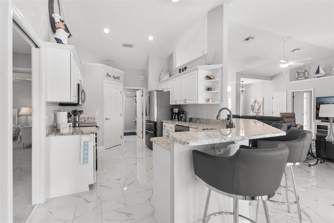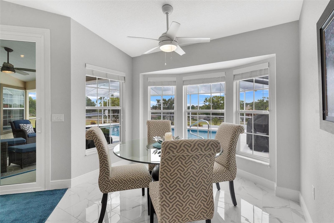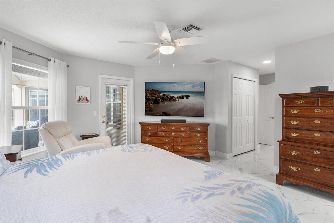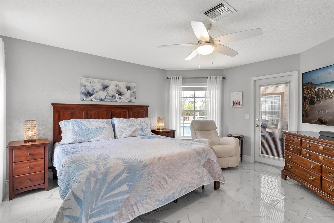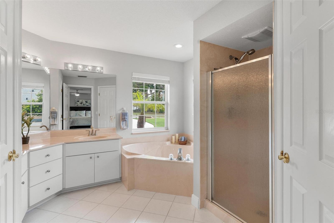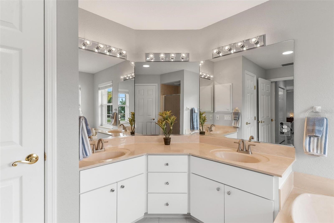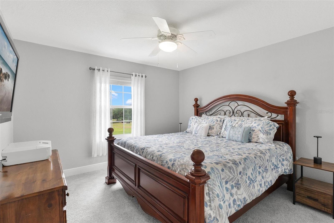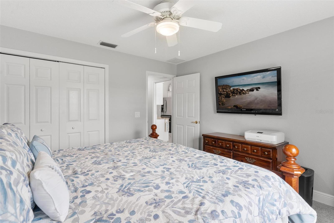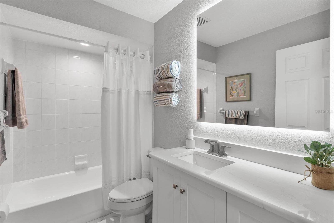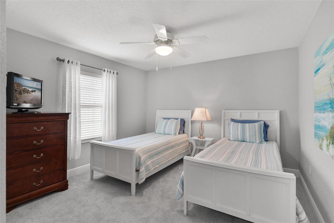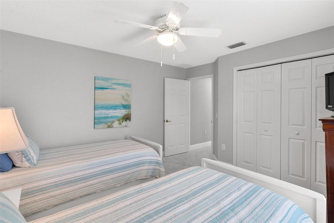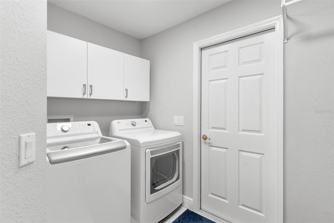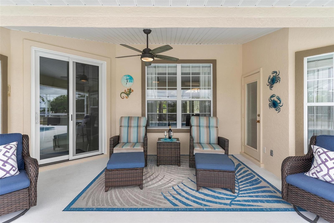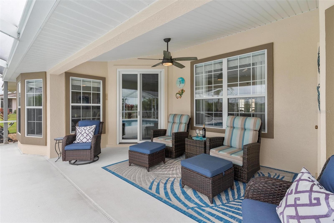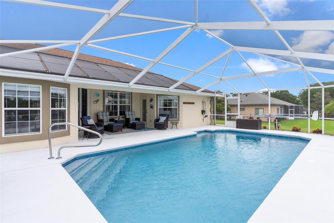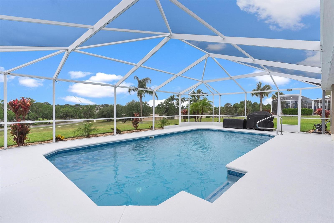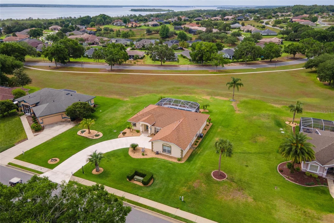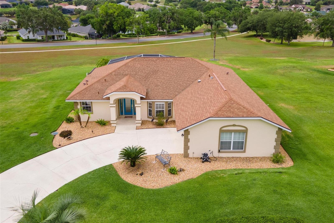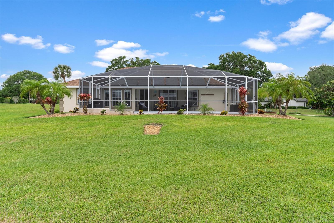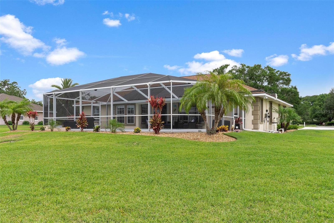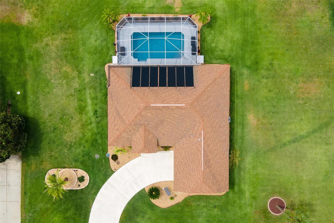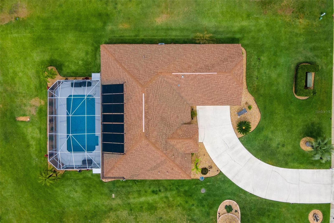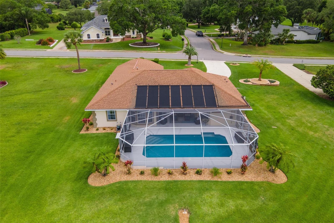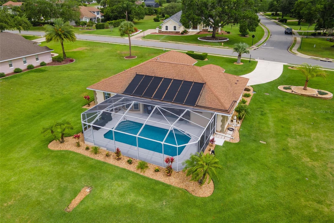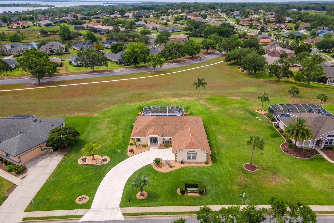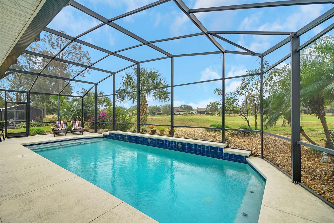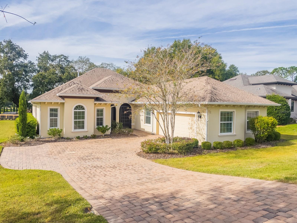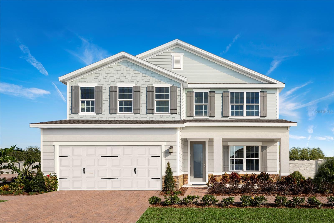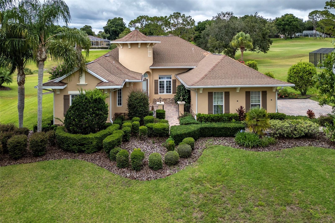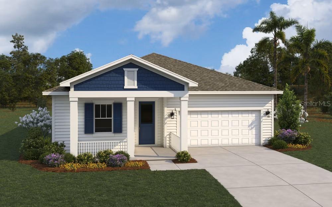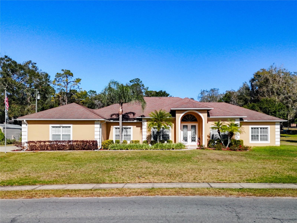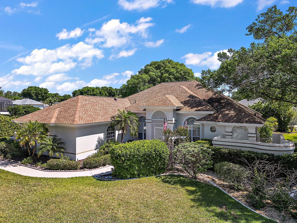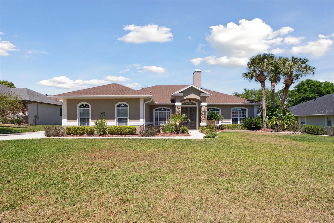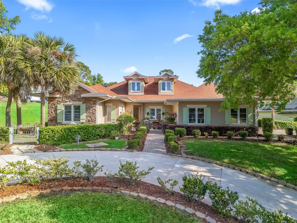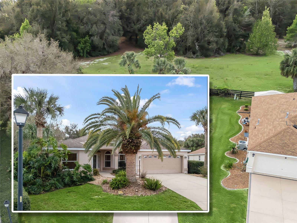5400 Saddleback Court, LADY LAKE, FL 32159
Property Photos

Would you like to sell your home before you purchase this one?
Priced at Only: $499,000
For more Information Call:
Address: 5400 Saddleback Court, LADY LAKE, FL 32159
Property Location and Similar Properties
- MLS#: G5096976 ( Residential )
- Street Address: 5400 Saddleback Court
- Viewed: 1
- Price: $499,000
- Price sqft: $263
- Waterfront: No
- Year Built: 1996
- Bldg sqft: 1895
- Bedrooms: 3
- Total Baths: 2
- Full Baths: 2
- Garage / Parking Spaces: 2
- Days On Market: 2
- Additional Information
- Geolocation: 28.9173 / -81.8638
- County: LAKE
- City: LADY LAKE
- Zipcode: 32159
- Subdivision: Harbor Hills Saddleback Court
- Provided by: MORRIS REALTY AND INVESTMENTS
- Contact: Theresa Morris
- 352-435-4663

- DMCA Notice
-
DescriptionLIKE NEW POOL HOME WITH SPECTACULAR VIEWS! Wake up to breathtaking sunrises and unwind with stunning sunsets from your beautifully resurfaced saltwater pool (2022), solar heated for year round comfort. Measuring 28 x 14 (approx. 10,000 gallons), it also features a brand new pump (2024) for easy maintenance and carefree enjoyment. This thoughtfully updated home includes a new HVAC system and tankless water heater, providing energy efficiency and peace of mind. The popular Great Room layout offers cathedral ceilings and a spacious formal dining area perfect for entertaining. The renovated kitchen is a chefs dream, featuring refaced cabinetry, sleek Samsung appliances, a sunny breakfast nook, and a large walk in pantry for all your storage needs. Enjoy the split bedroom floor plan that ensures privacy for guests. The primary suite is a true retreat, offering two closets (one walk in, one wall), direct access to the lanai and pool, and a luxurious en suite bath with a soaking tub, separate shower, and dual sink vanity. A pocket door separates the additional two bedrooms and remodeled guest bath (tub/shower combo), making it ideal for hosting friends or family. The indoor laundry room includes a brand new LG washer and dryer for added convenience. Additional highlights include: Spacious two car garage with convenient pull down access to a partially floored attic. Direct side yard access from garage. Durable porcelain tile throughout main living areas and primary suite. Your family and friends will enjoy cozy carpeted guest bedrooms. Home offers Energy efficient double pane windows and a brand new sliding glass door. Enjoy the comfort knowing the home is Pre wired for a home generator. Oversized lot.almost half acre and professionally landscaped with beautiful Palm Trees! Enjoy this truly guard gated 24/7 golf community where you always feel safe and secure! Clubhouse and Golf memberships are available for a separate fee and is an optional membership! Rest assured YOU WILL LOVE THIS NEIGHBORHOOD! This move in ready home combines modern comfort, elegant updates, and outdoor living at its best!
Payment Calculator
- Principal & Interest -
- Property Tax $
- Home Insurance $
- HOA Fees $
- Monthly -
For a Fast & FREE Mortgage Pre-Approval Apply Now
Apply Now
 Apply Now
Apply NowFeatures
Building and Construction
- Covered Spaces: 0.00
- Exterior Features: Sidewalk, Sliding Doors
- Flooring: Ceramic Tile, Tile
- Living Area: 1895.00
- Roof: Shingle
Land Information
- Lot Features: In County, Landscaped, Level, Near Golf Course, Oversized Lot, Sidewalk, Paved
Garage and Parking
- Garage Spaces: 2.00
- Open Parking Spaces: 0.00
- Parking Features: Garage Door Opener
Eco-Communities
- Pool Features: Gunite, Heated, In Ground, Salt Water, Screen Enclosure, Solar Heat
- Water Source: Public
Utilities
- Carport Spaces: 0.00
- Cooling: Central Air
- Heating: Central, Electric
- Pets Allowed: Cats OK, Dogs OK, Yes
- Sewer: Septic Tank
- Utilities: Cable Connected, Electricity Connected, Water Connected
Finance and Tax Information
- Home Owners Association Fee: 182.00
- Insurance Expense: 0.00
- Net Operating Income: 0.00
- Other Expense: 0.00
- Tax Year: 2024
Other Features
- Appliances: Dishwasher, Dryer, Electric Water Heater, Ice Maker, Microwave, Range, Refrigerator, Washer
- Association Name: Lara Parker
- Association Phone: 352-753-7000
- Country: US
- Interior Features: Cathedral Ceiling(s), Ceiling Fans(s), Open Floorplan, Split Bedroom, Stone Counters, Walk-In Closet(s), Window Treatments
- Legal Description: HARBOR HILLS SADDLEBACK COURT SUB LOT 1 BLK A PB 36 PGS 56-57 ORB 5129 PG 188
- Levels: One
- Area Major: 32159 - Lady Lake (The Villages)
- Occupant Type: Owner
- Parcel Number: 13-18-24-0475-00A-00100
- Zoning Code: PUD
Similar Properties
Nearby Subdivisions
Acreage & Unrec
Berts Sub
Big Pine Island Sub
Carlton Village
Carlton Village Park
Green Key Village
Griffin View Estates
Grove At Harbor Hills The
Hammock Oaks
Hammock Oaks Villas
Harbor Hills
Harbor Hills The Grove
Harbor Hills Ph 05
Harbor Hills Ph 6a
Harbor Hills Ph 6b
Harbor Hills Ph Iii Sub
Harbor Hills Pt Rep
Harbor Hills Saddleback Court
Harbor Hills Un 1
Harbor Hills-the Grove
Harbor Hillsthe Grove
Kh Cw Hammock Oaks Llc
Lady Lake
Lady Lake April Hills
Lady Lake Arlington South Sub
Lady Lake Cierra Oaks
Lady Lake Hidden Oaks Sub
Lady Lake Lakes
Lady Lake Lakes Ph 02 Lt 01 Bl
Lady Lake Oak Grove Mobile Hom
Lady Lake Oak Meadows Sub
Lady Lake Orange Blossom Garde
Lady Lake Skyline Hills Resub
Lady Lake Sligh Teagues Add
Lady Lake Stevens Add
Lady Lake Stonewood Manor
Lake Ella Estates
Lake Griffin Terrace Sub
Lakes Lady Lake
Mi Lu Estates
N/a
No Subdivision
None
Not Available-other
Oak Mdws Sub
Oak Pointe Sub
Orange Blossom Gardens
Orange Blossom Gardens Chula V
Orange Blossom Gardens Courtya
Orange Blossom Gardens Un #7
Orange Blossom Gardens Un 7
Orange Blossom Gardens Unit 03
Orange Blossoms Gardens
Sligh Teagues Add
Stonewood Estates
Sumter Villages
The Villages
The Villages
Villages Lady Lake
Villages Of Sumter
Villages Of Sumter Villa Valde
Villages Of Sumter Villa Vera
Villages/sumter Un # 4
Villagessumter Un 4
Windsor Green
X

- The Dial Team
- Tropic Shores Realty
- Love Life
- Mobile: 561.201.4476
- dennisdialsells@gmail.com



