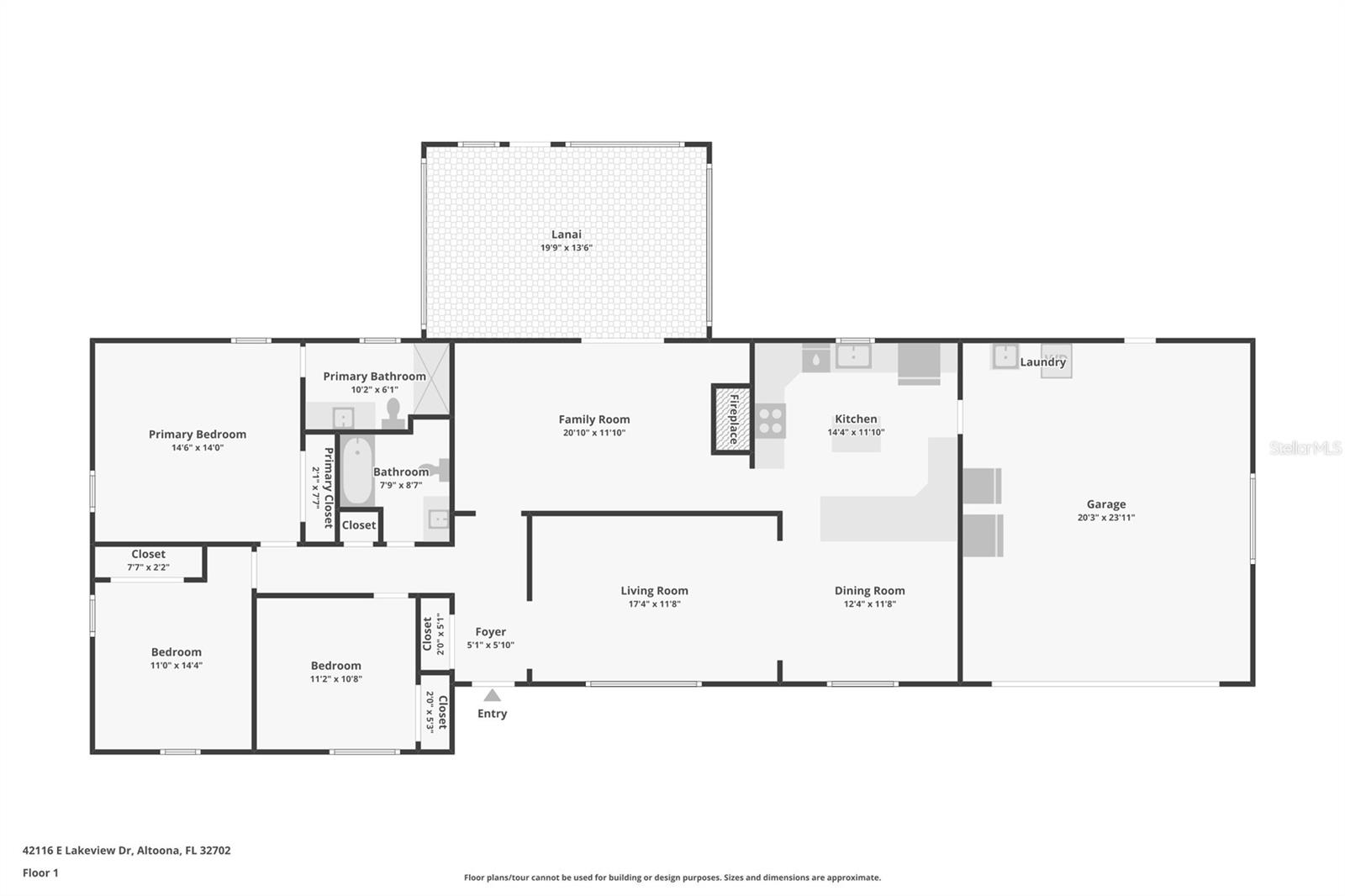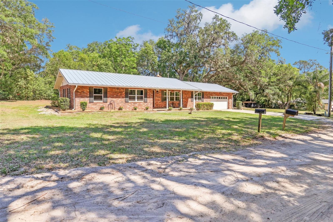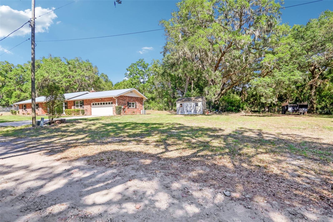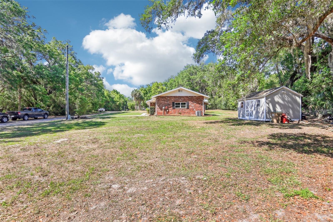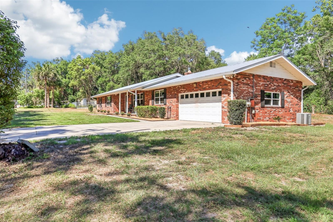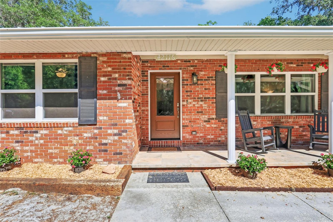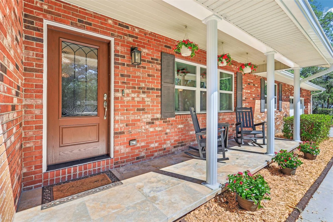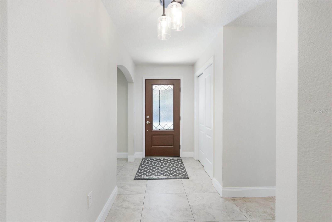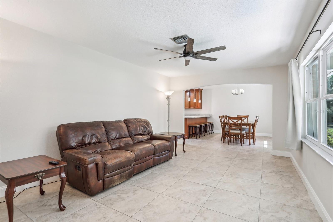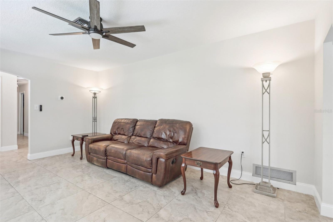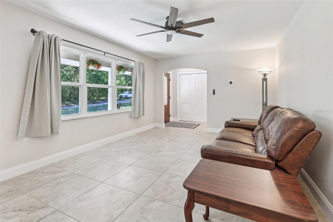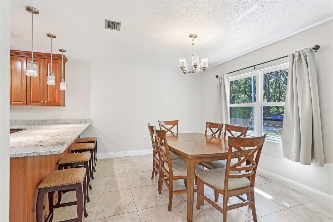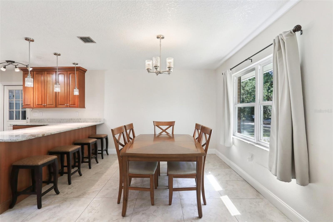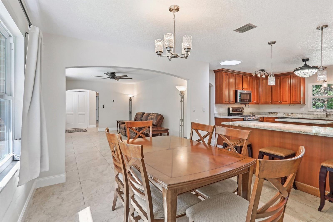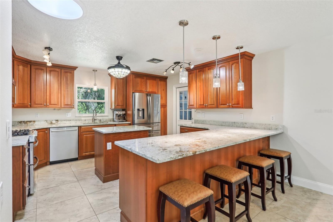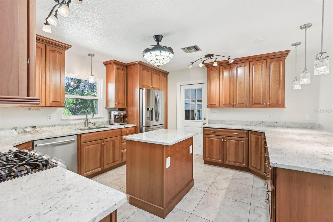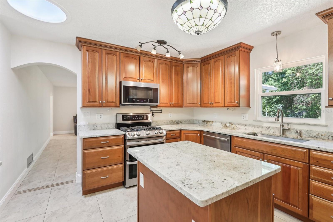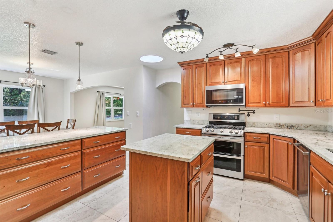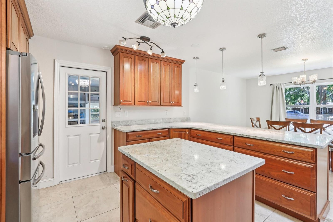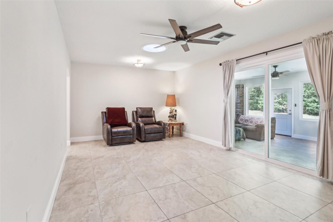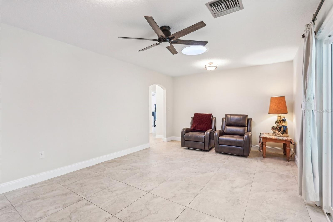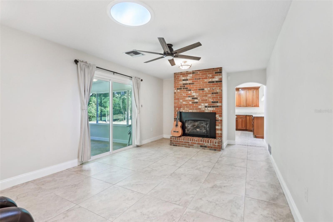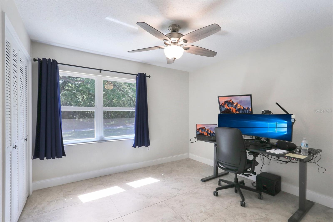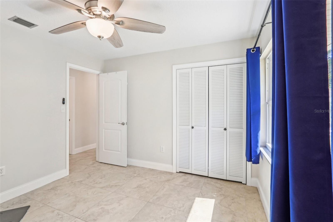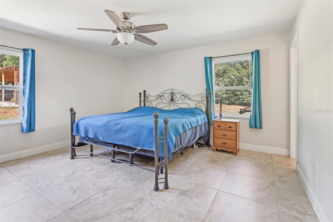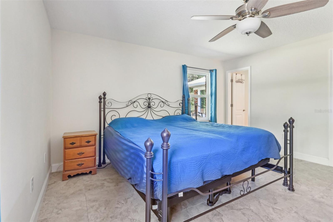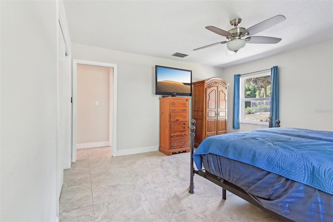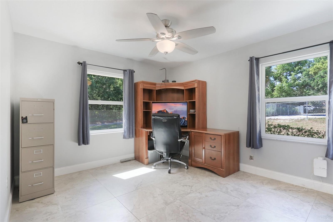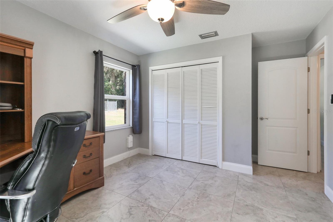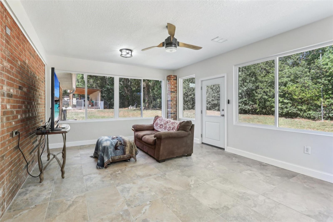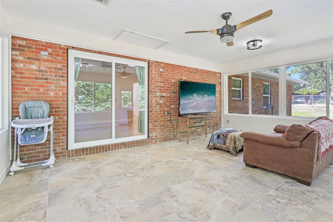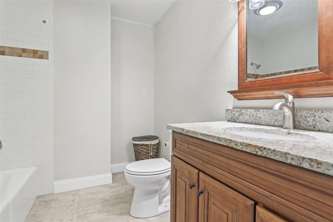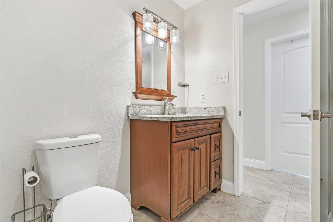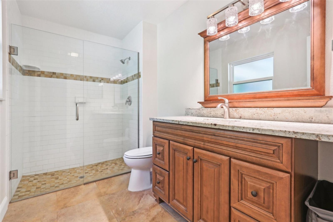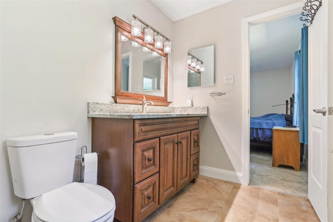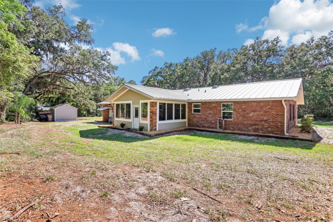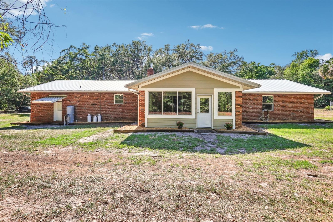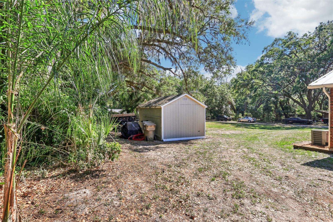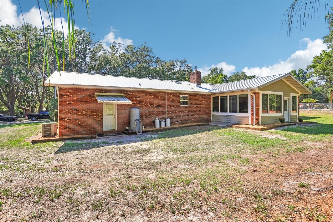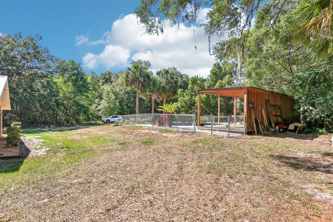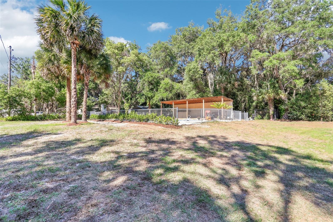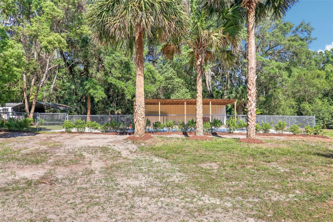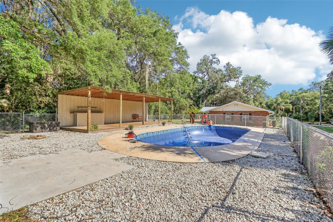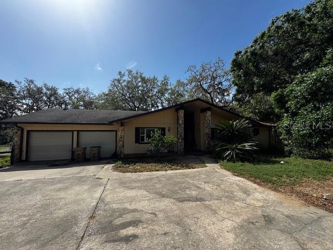42116 Lakeview Drive, ALTOONA, FL 32702
Property Photos
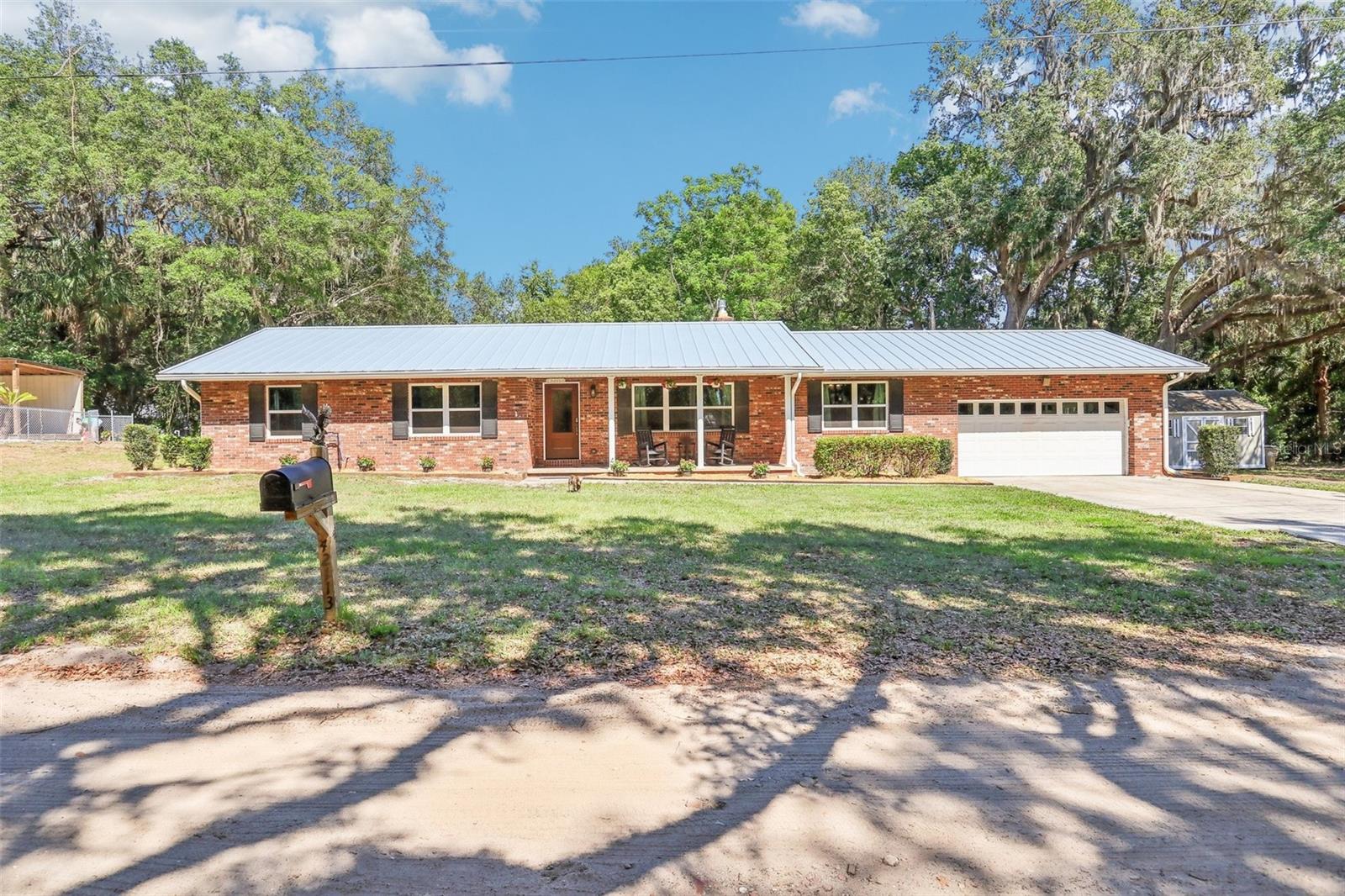
Would you like to sell your home before you purchase this one?
Priced at Only: $424,000
For more Information Call:
Address: 42116 Lakeview Drive, ALTOONA, FL 32702
Property Location and Similar Properties
- MLS#: G5095588 ( Residential )
- Street Address: 42116 Lakeview Drive
- Viewed: 19
- Price: $424,000
- Price sqft: $162
- Waterfront: No
- Year Built: 1976
- Bldg sqft: 2622
- Bedrooms: 3
- Total Baths: 2
- Full Baths: 2
- Garage / Parking Spaces: 2
- Days On Market: 10
- Additional Information
- Geolocation: 28.9622 / -81.6355
- County: LAKE
- City: ALTOONA
- Zipcode: 32702
- Subdivision: Perkins Homesites
- Provided by: COLDWELL BANKER VANGUARD EDGE
- Contact: Lori Reisman, P.A
- 800-948-0938

- DMCA Notice
-
DescriptionCompletely Remodeled 3 Bed, 2 Bath Home with Pool on 0.75 Acres! Welcome to your dream retreat! This stunning 3 bedroom, 2 bathroom home has been fully remodeled with quality and comfort in mind. Situated on a generous 0.75 acre lotmade up of three individual parcelsthis property offers space, privacy, and a serene country feel while still being close to all the essentials. Step inside to discover a bright, open layout featuring brand new windows throughout and high end finishes. The chefs kitchen and spacious living areas are perfect for entertaining or relaxing with family. Enjoy peace of mind with a brand new top of the line metal roof, ensuring durability for decades to come. Sit under the poolside shaded shelter and unwind by the pool, ideal for hot summer days and backyard barbecues. The oversized 2 car garage provides plenty of storage and room for hobbies or toys. Whether you're looking for a forever home or a tranquil escape from the hustle and bustle, this property offers the perfect balance of luxury, space, and countryside charm. Don't miss this rare opportunityschedule your showing today.
Payment Calculator
- Principal & Interest -
- Property Tax $
- Home Insurance $
- HOA Fees $
- Monthly -
For a Fast & FREE Mortgage Pre-Approval Apply Now
Apply Now
 Apply Now
Apply NowFeatures
Building and Construction
- Covered Spaces: 0.00
- Exterior Features: Sliding Doors, Storage
- Flooring: Tile
- Living Area: 2022.00
- Roof: Metal
Garage and Parking
- Garage Spaces: 2.00
- Open Parking Spaces: 0.00
Eco-Communities
- Pool Features: In Ground, Vinyl
- Water Source: Well
Utilities
- Carport Spaces: 0.00
- Cooling: Central Air
- Heating: Central
- Sewer: Septic Tank
- Utilities: Cable Connected, Electricity Connected, Sewer Connected, Water Connected
Finance and Tax Information
- Home Owners Association Fee: 0.00
- Insurance Expense: 0.00
- Net Operating Income: 0.00
- Other Expense: 0.00
- Tax Year: 2024
Other Features
- Appliances: Dishwasher, Dryer, Kitchen Reverse Osmosis System, Microwave, Range, Range Hood, Refrigerator, Washer, Water Softener
- Country: US
- Interior Features: Ceiling Fans(s), Solid Surface Counters, Window Treatments
- Legal Description: FROM S 1/4 COR OF SEC RUN N ALONG E LINE OF SW 1/4 648.1 FT FOR POB. RUN N ALONG E LINE OF SW 1/4 100 FT S 88-52-20 W 108.79 FT S'LY PARALLEL TO E LINE OF SW 1/4 100 FT N 88-52-20 E TO POB ORB 5655 PG 2189
- Levels: One
- Area Major: 32702 - Altoona
- Occupant Type: Owner
- Parcel Number: 32-17-27-0003-000-05406
- Views: 19
Similar Properties
Nearby Subdivisions

- The Dial Team
- Tropic Shores Realty
- Love Life
- Mobile: 561.201.4476
- dennisdialsells@gmail.com



