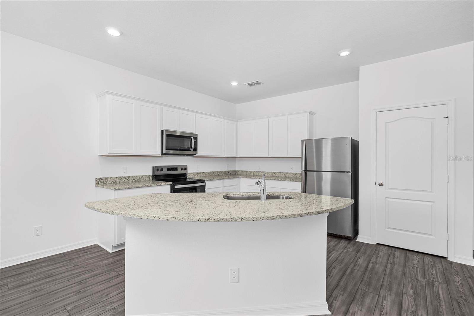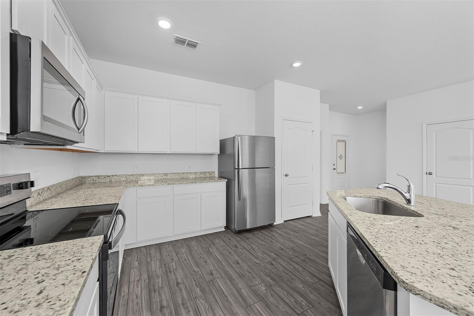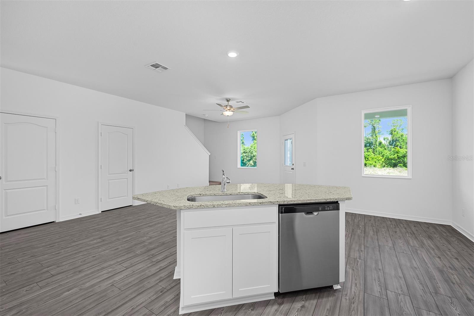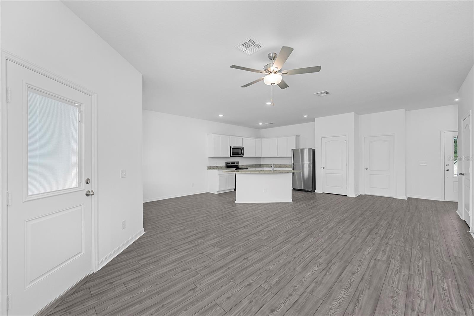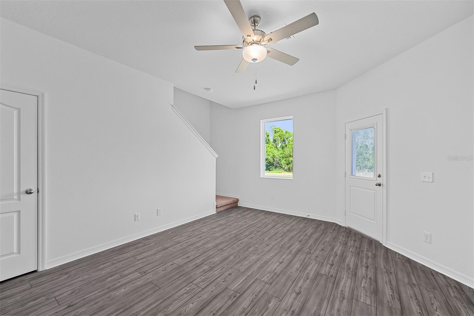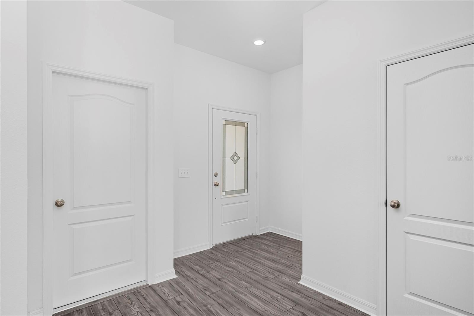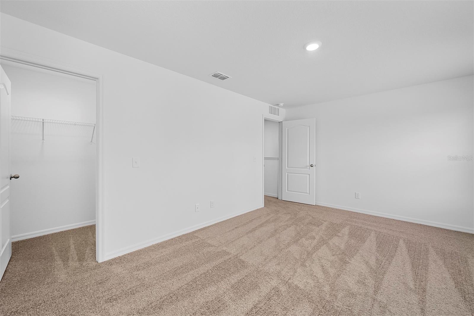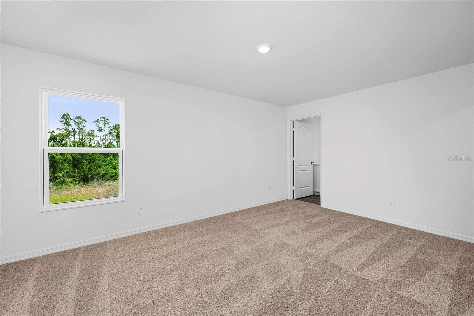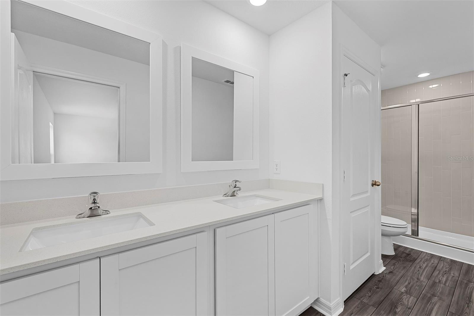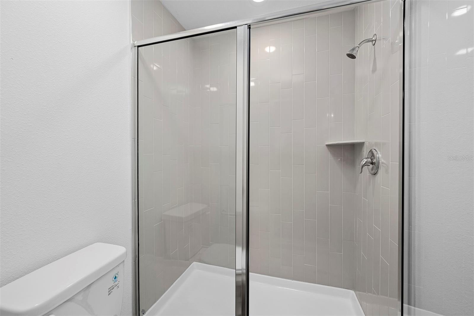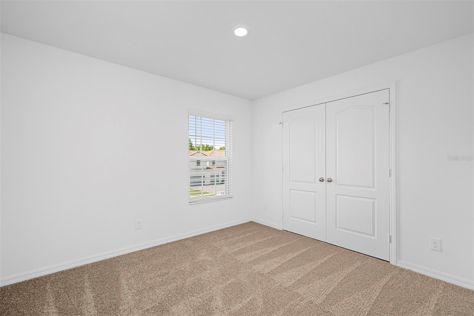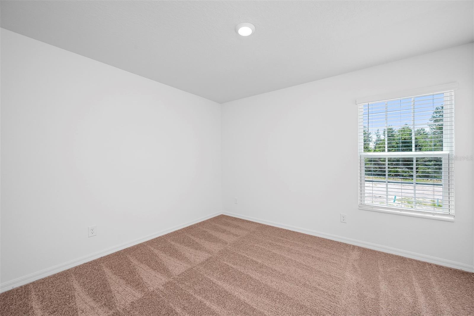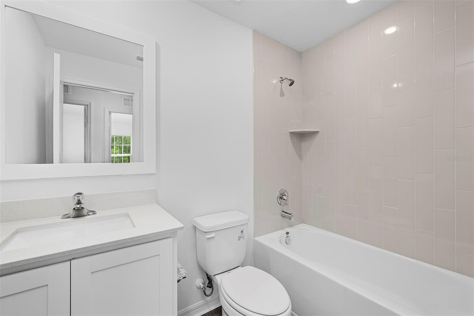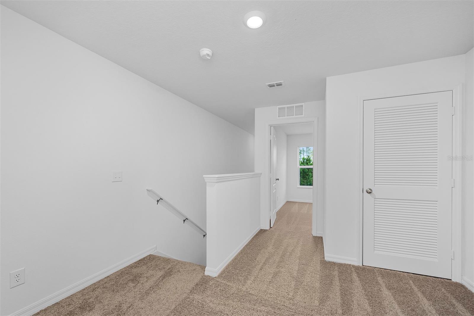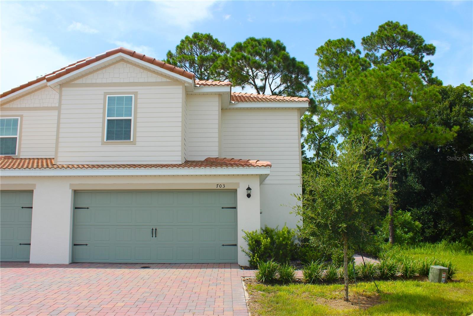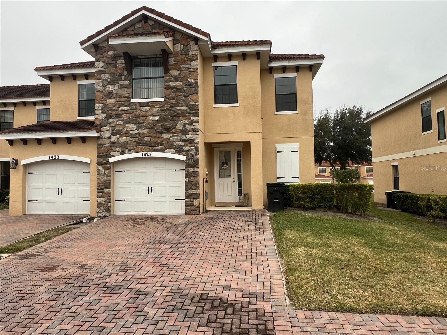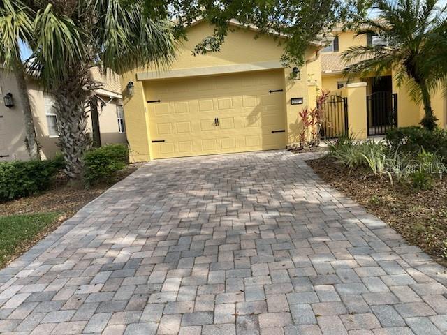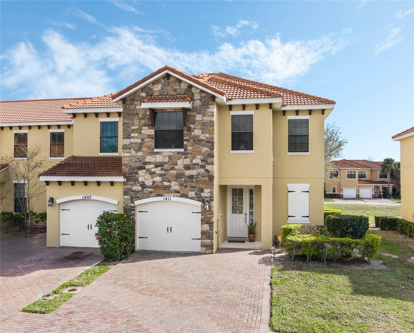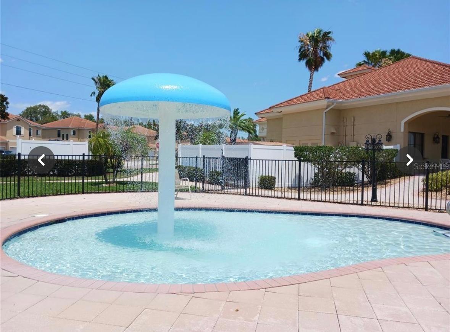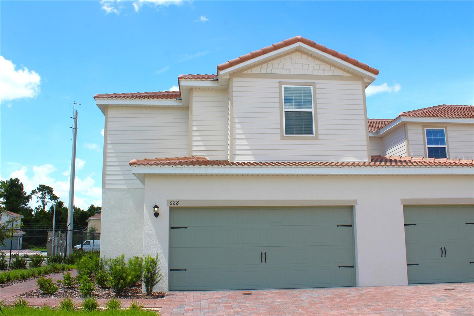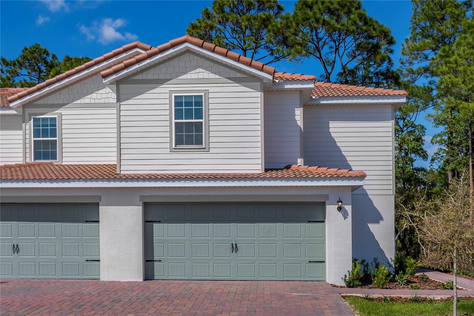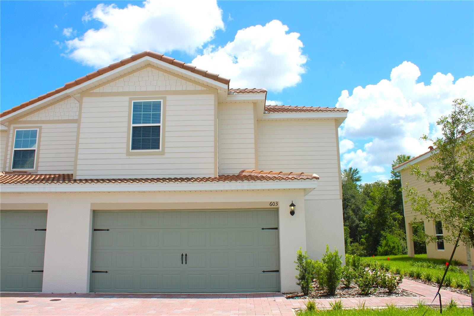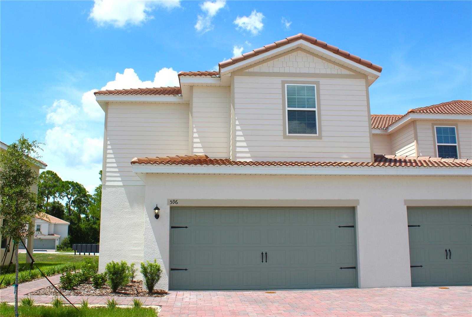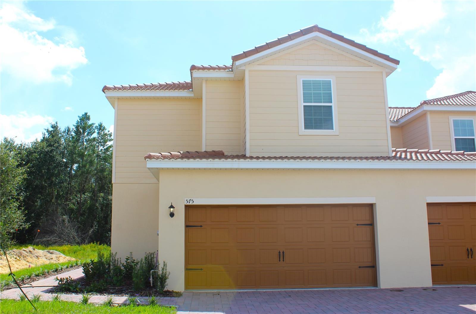Address Not Provided
Property Photos
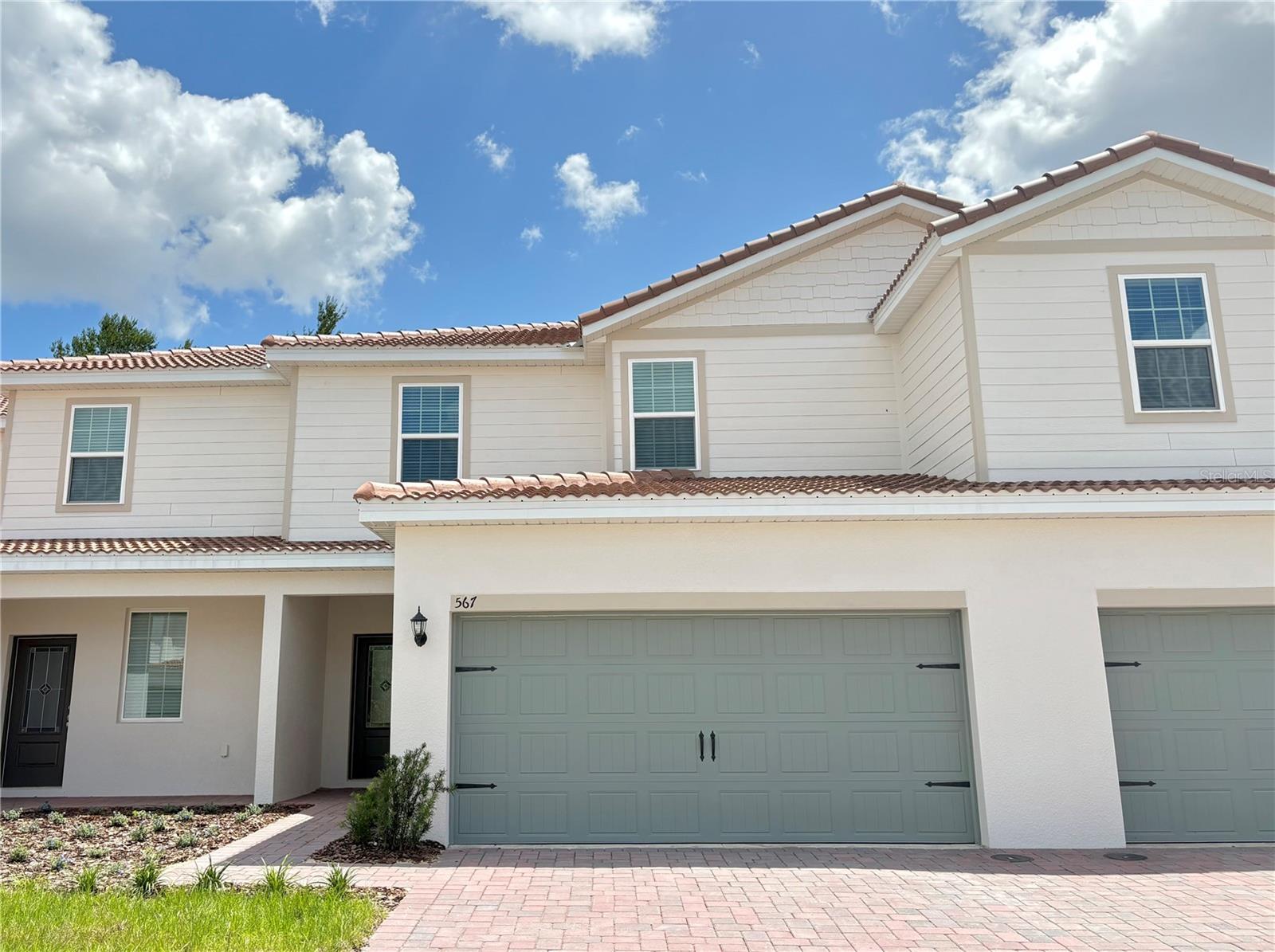
Would you like to sell your home before you purchase this one?
Priced at Only: $316,900
For more Information Call:
Address: Address Not Provided
Property Location and Similar Properties
- MLS#: TB8402933 ( Residential )
- Street Address: Address Not Provided
- Viewed: 5
- Price: $316,900
- Price sqft: $152
- Waterfront: No
- Year Built: 2025
- Bldg sqft: 2086
- Bedrooms: 3
- Total Baths: 3
- Full Baths: 2
- 1/2 Baths: 1
- Garage / Parking Spaces: 2
- Days On Market: 7
- Additional Information
- County: POLK
- City: POINCIANA
- Zipcode: 34759
- Subdivision: Tuscany Preserve Phase 4
- Elementary School: Laurel
- Middle School: Lake Marion Creek
- High School: Haines City Senior
- Provided by: LGI REALTY- FLORIDA, LLC

- DMCA Notice
-
DescriptionNow Available: The Citrus Floor Plan at Noah Estates Stylish, Spacious, and Move In Ready! Discover the perfect blend of comfort, style, and value in the Citrus floor plan, now available at Noah Estates at Tuscany Preserve by LGI Homes. This beautiful two story home offers three bedrooms, two and a half bathrooms, and a flex room, all designed within a modern open concept layout thats ideal for todays lifestyle. Step into the bright and spacious main level, where a chef inspired kitchen stands out with stainless steel appliances, granite countertops, custom wood cabinetry, and a generous center island with breakfast bar. The open flow into the dining and living areas makes it easy to entertain or enjoy everyday living. Upstairs, the private owners suite features a large walk in closet, quartz countertops, a double sink vanity, and a walk in showerall finished with elevated, modern touches. The layout also includes a flex space, perfect for a home office, media area, or playroom, and a convenient laundry room located near the bedrooms. Outside, enjoy relaxing on the covered front porch or hosting gatherings on the covered back patio. A two car garage and professional landscaping complete the homes exterior appeal. As a resident of Noah Estates, youll also enjoy access to top tier community amenities including a clubhouse with fitness center, resort style pool, heated spa, splash pad, and basketball and tennis courts. With low or no down payment options, builder paid closing costs, and thousands of dollars in upgrades included, LGI Homes delivers unbeatable value. Plus, every home comes with a structural warranty and quick move in availability, making the path to homeownership smoother than ever. Ready to make the Citrus your new home? Contact us today to schedule a private tour and explore all the features this incredible floor plan has to give.
Payment Calculator
- Principal & Interest -
- Property Tax $
- Home Insurance $
- HOA Fees $
- Monthly -
For a Fast & FREE Mortgage Pre-Approval Apply Now
Apply Now
 Apply Now
Apply NowFeatures
Building and Construction
- Builder Model: Citrus
- Builder Name: LGI Homes Florida - LLC
- Covered Spaces: 0.00
- Exterior Features: Lighting, Sidewalk
- Flooring: Carpet, Luxury Vinyl
- Living Area: 1597.00
- Roof: Tile
Property Information
- Property Condition: Completed
Land Information
- Lot Features: In County, Landscaped, Sidewalk, Street Dead-End, Paved, Private
School Information
- High School: Haines City Senior High
- Middle School: Lake Marion Creek Middle
- School Elementary: Laurel Elementary
Garage and Parking
- Garage Spaces: 2.00
- Open Parking Spaces: 0.00
- Parking Features: Driveway, Garage Door Opener, Ground Level
Eco-Communities
- Pool Features: In Ground
- Water Source: Public
Utilities
- Carport Spaces: 0.00
- Cooling: Central Air, Attic Fan
- Heating: Central
- Pets Allowed: Yes
- Sewer: Public Sewer
- Utilities: BB/HS Internet Available, Cable Available, Cable Connected, Electricity Available, Electricity Connected, Fiber Optics, Phone Available, Public, Sewer Available, Sewer Connected, Underground Utilities, Water Available, Water Connected
Amenities
- Association Amenities: Basketball Court, Cable TV, Clubhouse, Fitness Center, Gated, Lobby Key Required, Playground, Pool, Recreation Facilities, Security, Spa/Hot Tub, Tennis Court(s)
Finance and Tax Information
- Home Owners Association Fee Includes: Cable TV, Pool, Internet, Maintenance Structure, Maintenance Grounds, Private Road, Recreational Facilities, Security
- Home Owners Association Fee: 197.24
- Insurance Expense: 0.00
- Net Operating Income: 0.00
- Other Expense: 0.00
- Tax Year: 2024
Other Features
- Appliances: Dishwasher, Disposal, Electric Water Heater, Exhaust Fan, Ice Maker, Microwave, Range, Refrigerator
- Association Name: Tuscany Preserve Community Association INC
- Association Phone: 407-750-0493
- Country: US
- Interior Features: Ceiling Fans(s), Kitchen/Family Room Combo, Open Floorplan, Pest Guard System, PrimaryBedroom Upstairs, Solid Surface Counters, Solid Wood Cabinets, Stone Counters, Thermostat, Walk-In Closet(s), Window Treatments
- Legal Description: TUSCANY PRESERVE PHASE 4 NORTH PHASE PB 168 PG 30-35 LOT 78
- Levels: Two
- Area Major: 34759 - Kissimmee / Poinciana
- Occupant Type: Vacant
- Parcel Number: 28-28-10-935245-000780
- Style: Traditional
- View: Trees/Woods
- Zoning Code: R-1A
Similar Properties
Nearby Subdivisions

- The Dial Team
- Tropic Shores Realty
- Love Life
- Mobile: 561.201.4476
- dennisdialsells@gmail.com



