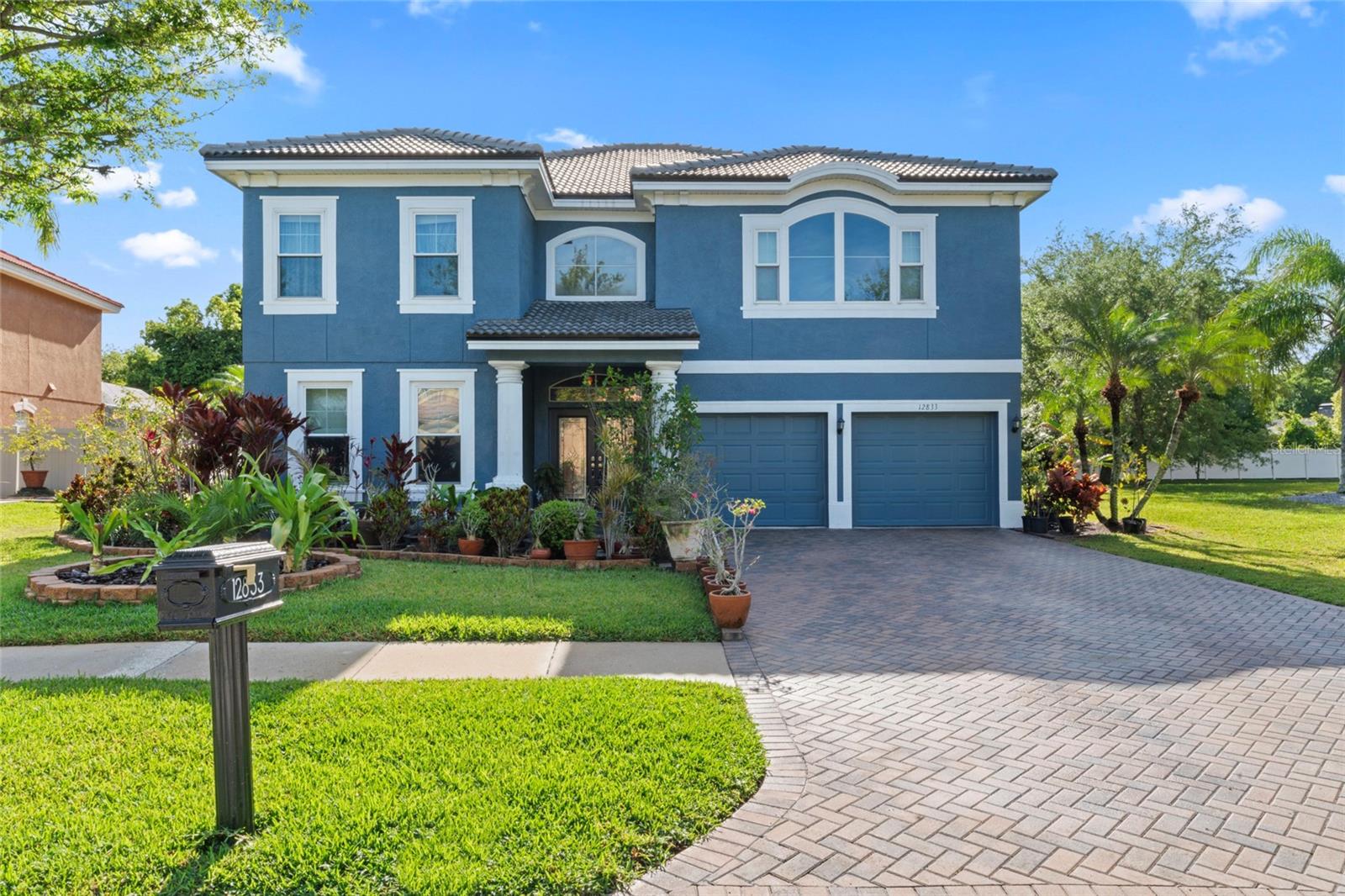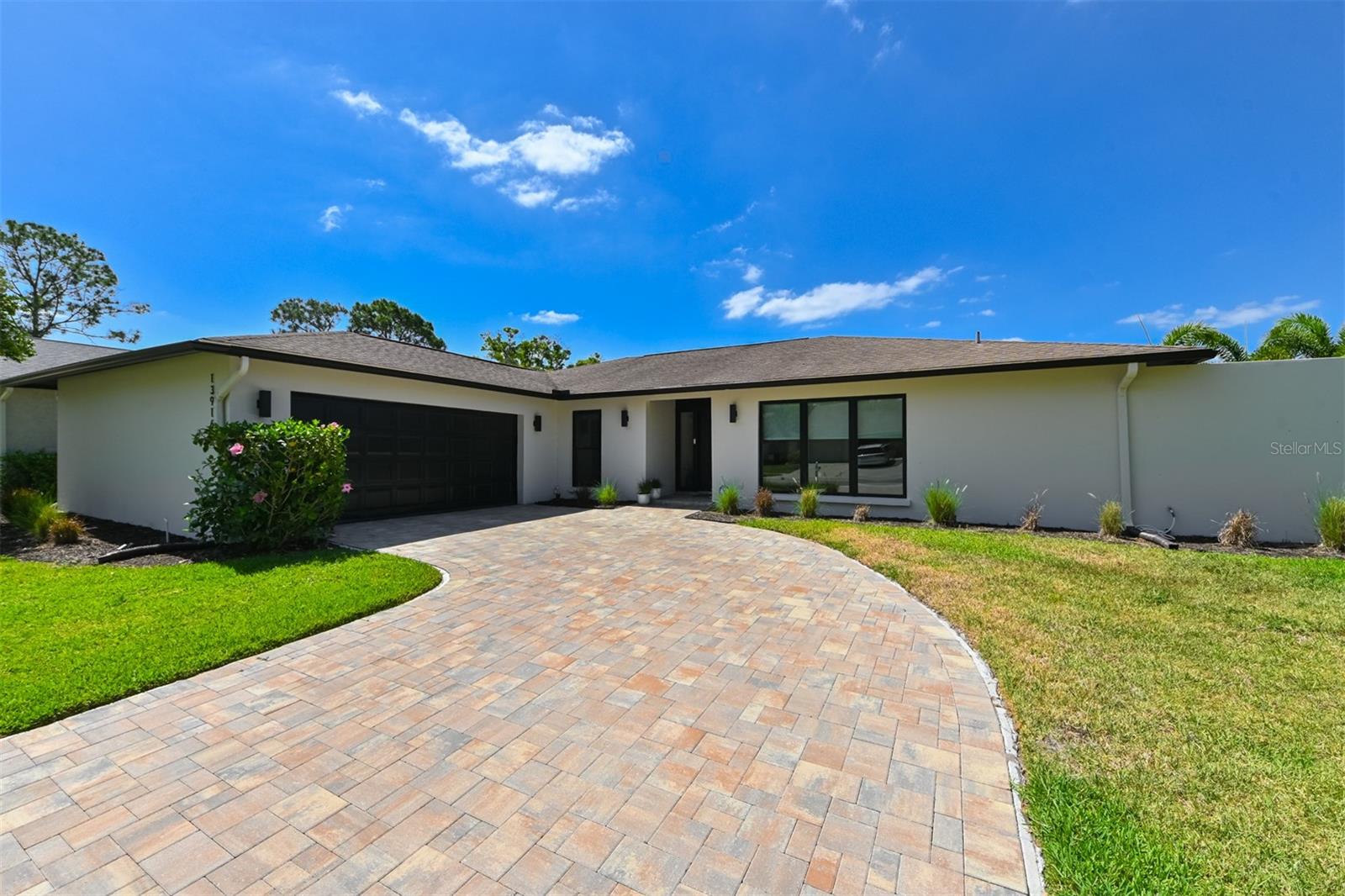15415 Otto Road, TAMPA, FL 33624
Property Photos
Would you like to sell your home before you purchase this one?
Priced at Only: $900,000
For more Information Call:
Address: 15415 Otto Road, TAMPA, FL 33624
Property Location and Similar Properties
- MLS#: TB8399458 ( Residential )
- Street Address: 15415 Otto Road
- Viewed: 4
- Price: $900,000
- Price sqft: $257
- Waterfront: Yes
- Wateraccess: Yes
- Waterfront Type: Pond
- Year Built: 2020
- Bldg sqft: 3502
- Bedrooms: 4
- Total Baths: 3
- Full Baths: 3
- Garage / Parking Spaces: 2
- Days On Market: 4
- Additional Information
- Geolocation: 28.0913 / -82.5189
- County: HILLSBOROUGH
- City: TAMPA
- Zipcode: 33624
- Subdivision: Casey Cove Estates
- Elementary School: Carrollwood K
- Middle School: Hill
- High School: Gaither
- Provided by: FLORIDA EXECUTIVE REALTY

- DMCA Notice
-
DescriptionNEW LISTING, WELCOME HOME! Experience Luxury Living in this stunning custom built home offering 2819 sq. ft. of thoughtfully designed living space. 4 Bedrooms,3 baths plus a fantastic pebble tech salt pool. As you enter the inviting foyer you are greeted by the perfect open floorplan with beautiful, engineered hardwood flooring throughout! The gourmet kitchen is a chefs dream, featuring granite countertops,glass tiled backsplash, Gas Range, stainless appliances, and an oversized island that seamlessly flows into the great rooman ideal setting for entertaining. Note the beautiful, waffled ceiling with crown Moulding. You will love the 3 way split Bedroom plan. The luxurious primary suite is a true sanctuary, boasting a spa inspired ensuite with a large walk in shower, dual vanities, granite countertops, and an expansive walk in closet. Two additional bedrooms share a convenient Jack and Jill bathroom, ensuring both comfort and privacy. The 4th Bedroom is tucked away in the front of the home with a full bath for guests, Enjoy the large, dedicated laundry room with washer, dryer plus sink and Cabinetry. The fully fenced Backyard overlooking the pond. It has an amazing large brick paved Lanai, Large salt pool finished in 2021 complete with sun shelf, electric heater and variable speed pump The location is amazing just minutes from the Veterans, 15 20 min Tampa International Airport, International Plaza, Downtown Tampa, USF, major sports venues, Plus 30 40 min to Floridas breathtaking Gulf Coast beaches. Designed for both style and functionality, this exceptional home is a must see in one of Odessas most sought after communities!
Payment Calculator
- Principal & Interest -
- Property Tax $
- Home Insurance $
- HOA Fees $
- Monthly -
For a Fast & FREE Mortgage Pre-Approval Apply Now
Apply Now
 Apply Now
Apply NowFeatures
Building and Construction
- Covered Spaces: 0.00
- Exterior Features: French Doors, Sidewalk
- Fencing: Fenced
- Flooring: Ceramic Tile, Hardwood
- Living Area: 2819.00
- Roof: Shingle
Property Information
- Property Condition: Completed
Land Information
- Lot Features: Conservation Area, Sidewalk, Paved
School Information
- High School: Gaither-HB
- Middle School: Hill-HB
- School Elementary: Carrollwood K-8 School
Garage and Parking
- Garage Spaces: 2.00
- Open Parking Spaces: 0.00
Eco-Communities
- Green Energy Efficient: HVAC, Insulation, Windows
- Pool Features: Gunite, Heated, In Ground, Lighting, Salt Water
- Water Source: Public
Utilities
- Carport Spaces: 0.00
- Cooling: Central Air
- Heating: Heat Pump
- Pets Allowed: Yes
- Sewer: Private Sewer
- Utilities: BB/HS Internet Available, Cable Connected, Electricity Connected, Fire Hydrant, Propane, Sewer Connected
Amenities
- Association Amenities: Fence Restrictions
Finance and Tax Information
- Home Owners Association Fee Includes: Maintenance Grounds, Sewer
- Home Owners Association Fee: 200.00
- Insurance Expense: 0.00
- Net Operating Income: 0.00
- Other Expense: 0.00
- Tax Year: 2024
Other Features
- Appliances: Built-In Oven, Convection Oven, Cooktop, Dishwasher, Electric Water Heater, Exhaust Fan, Microwave
- Association Name: Ken Pettenger
- Association Phone: 813767-8413
- Country: US
- Interior Features: Cathedral Ceiling(s), Ceiling Fans(s), Crown Molding, Eat-in Kitchen, High Ceilings, Kitchen/Family Room Combo, Open Floorplan, Primary Bedroom Main Floor, Solid Wood Cabinets, Split Bedroom, Stone Counters, Thermostat, Tray Ceiling(s), Walk-In Closet(s)
- Legal Description: CASEY COVE ESTATES LOT 12
- Levels: One
- Area Major: 33624 - Tampa / Northdale
- Occupant Type: Owner
- Parcel Number: U-32-27-18-B1B-000000-00012.0
- Possession: Negotiable
- Style: Contemporary
- View: Water
- Zoning Code: RSC6
Similar Properties
Nearby Subdivisions
Andover Ph I
Bellefield Village
Bellefield Village Amd
Brightside Village
Carrollwood Crossing
Carrollwood Spgs
Carrollwood Sprgs Cluster Hms
Casey Cove Estates
Country Aire Ph One
Country Club Village At Carrol
Country Place
Country Place Unit 5
Country Place Unit I
Country Place Unit Iv A
Country Place Unit Vi
Country Place West
Country Place West Unit Iii
Country Place West Unit V
Country Run
Country Run Unit 1
Cypress Meadows Sub
Cypress Meadows Sub Unit 1
Cypress Trace
Fairfield Village
Fairway Village
Hampton Park
Hampton Park Unit 2
Heatherwood Villg Un 1 Ph 1
Lowell Village
Martha Ann Trailer Village Un
Meadowglen
North End Terrace
Northdale Sec A
Northdale Sec A Unit 2
Northdale Sec A Unit 4
Northdale Sec B
Northdale Sec C
Northdale Sec C Unit 1
Northdale Sec E
Northdale Sec E Unit 5
Northdale Sec G
Northdale Sec G Unit 2
Northdale Sec J
Northdale Sec K
Northdale Sec N
Parkwood Village
Pine Hollow
Rosemount Village
Rosemount Village Unit Ii
Rosemount Village Unit Iii
Shadberry Village
Stonegate
Stonehedge
Village V Of Carrollwood Villa
Village Xiii
Village Xiii Unit Ii Of Carrol
Wildewood Village Subdivision
Wingate Village
Wingate Village Unit I
Woodacre Estates Of Northdale

- The Dial Team
- Tropic Shores Realty
- Love Life
- Mobile: 561.201.4476
- dennisdialsells@gmail.com




















































