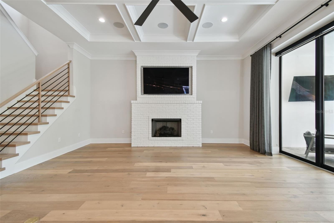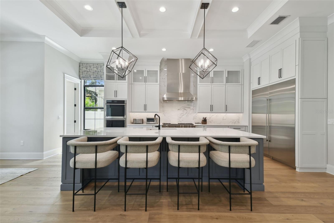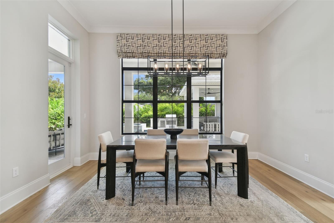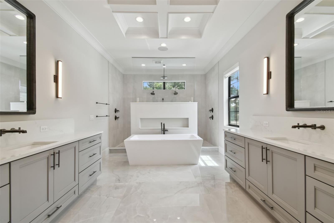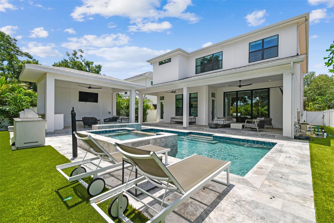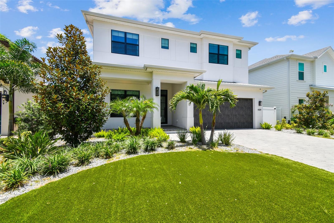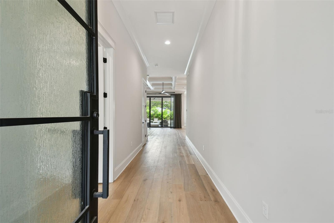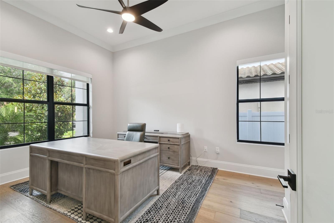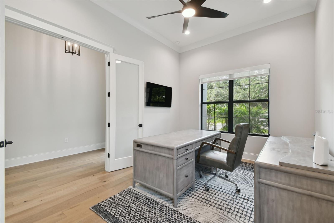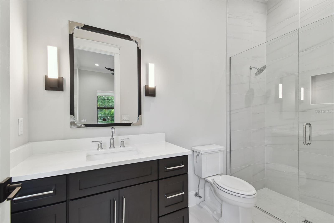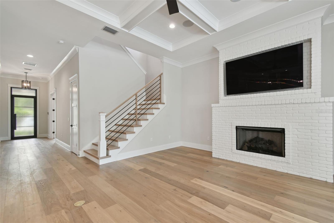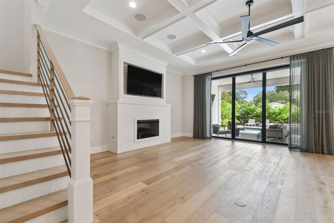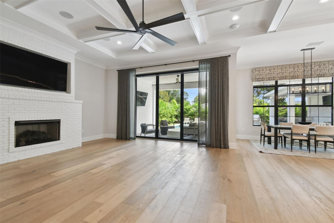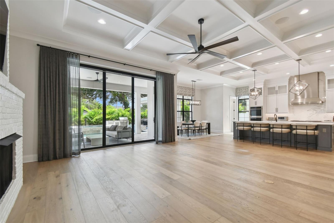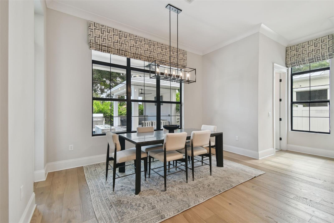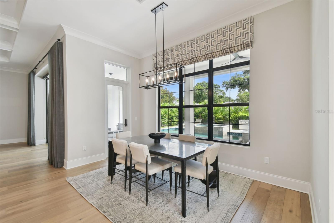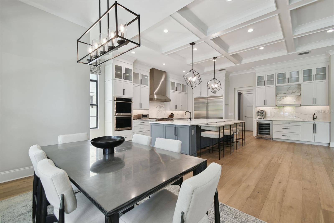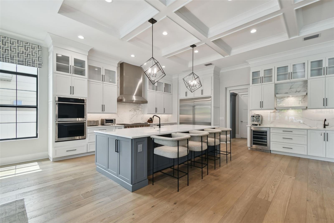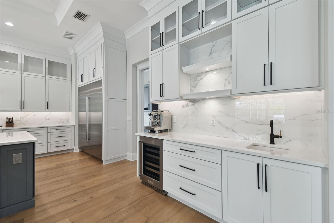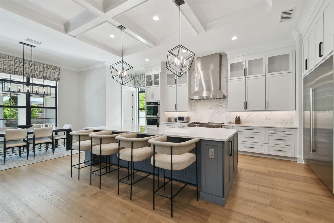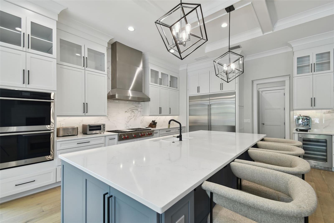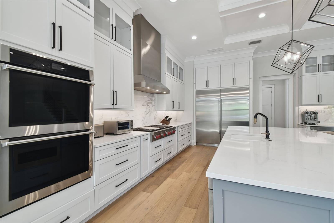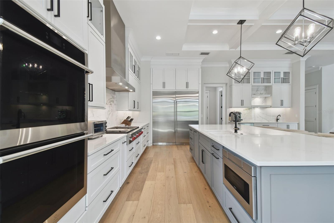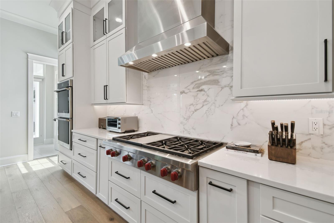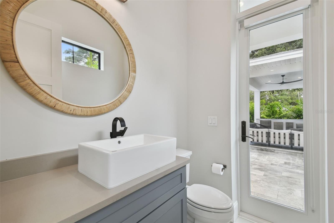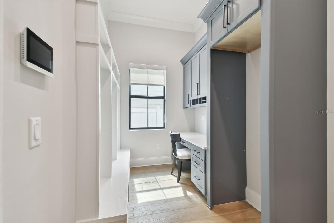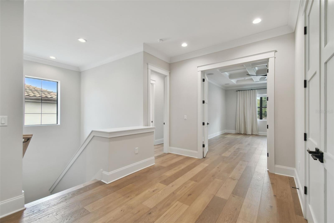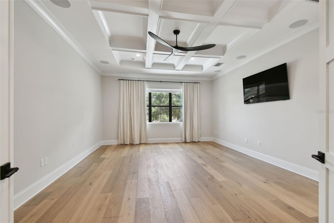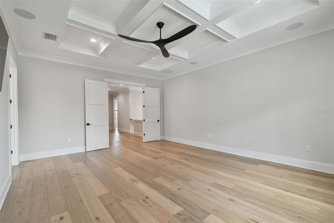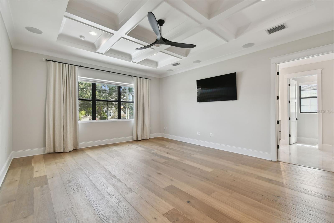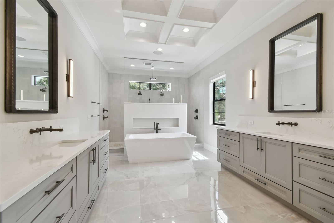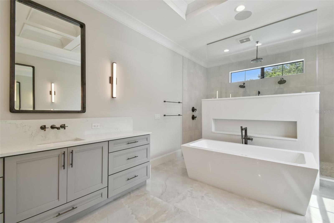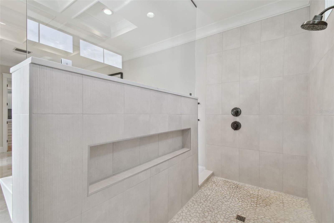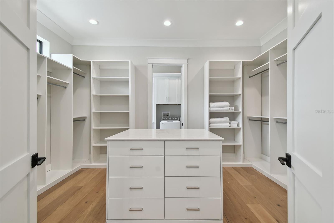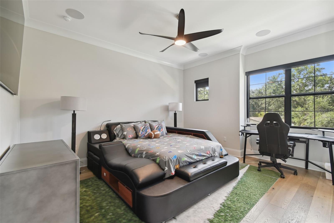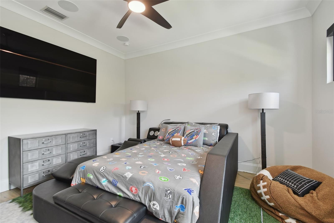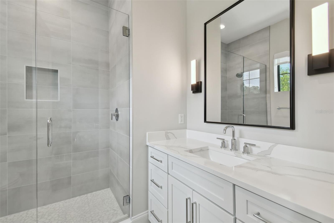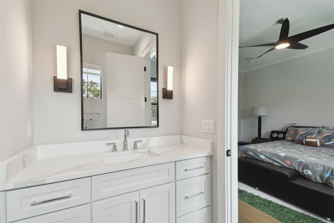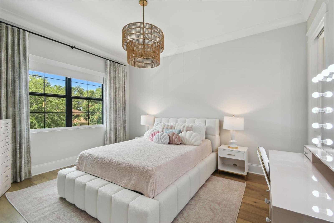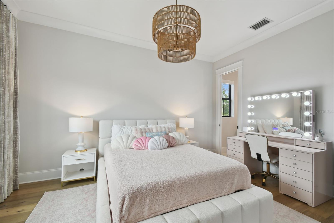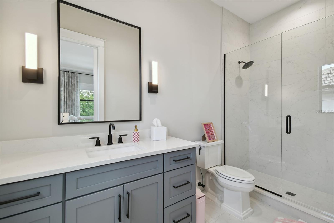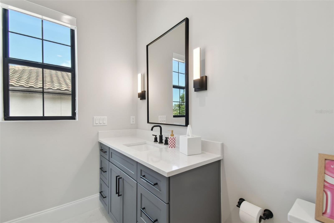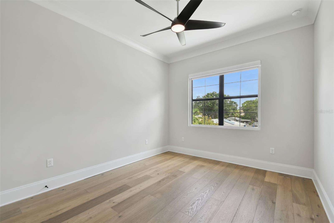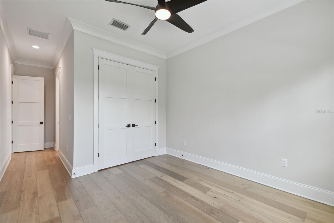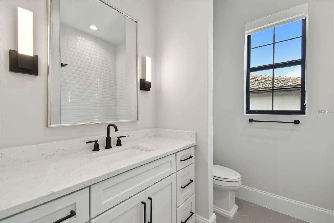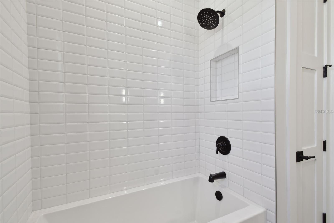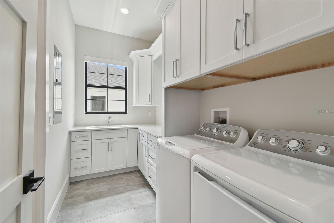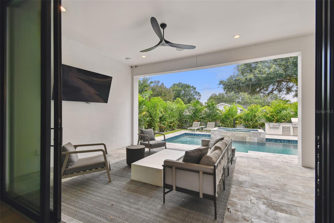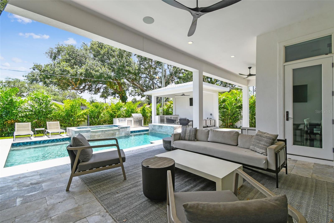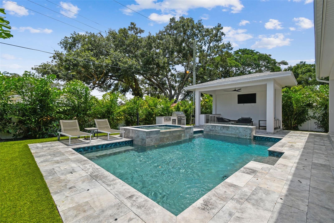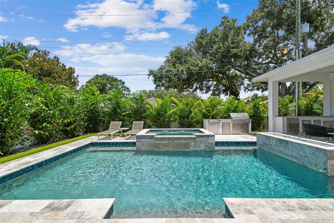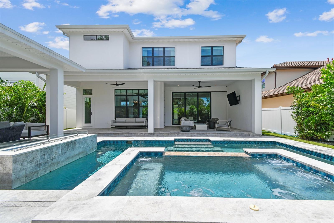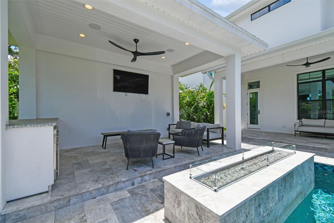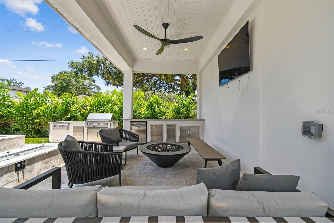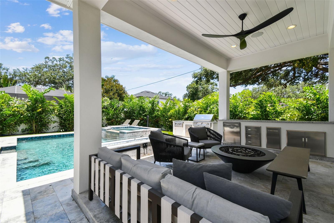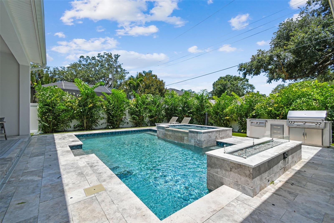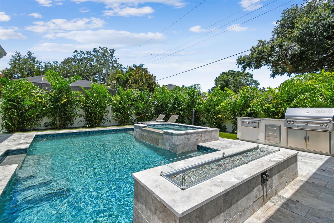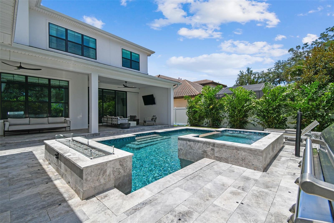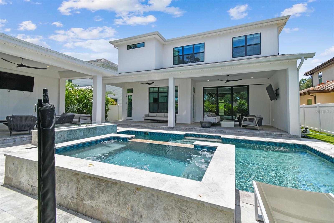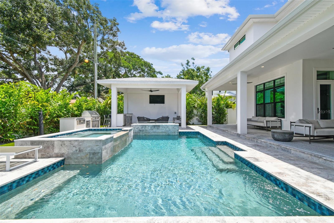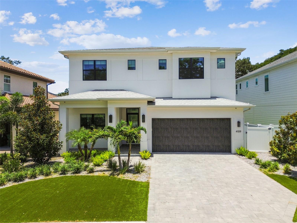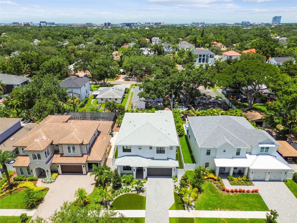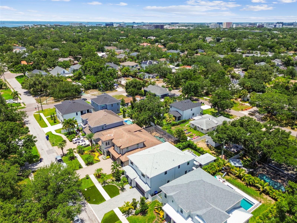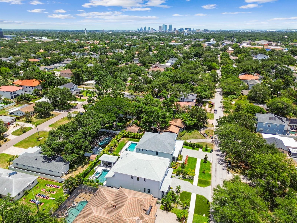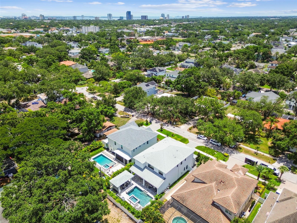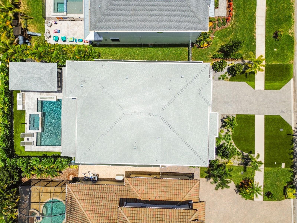4109 Inman Avenue, TAMPA, FL 33609
Property Photos
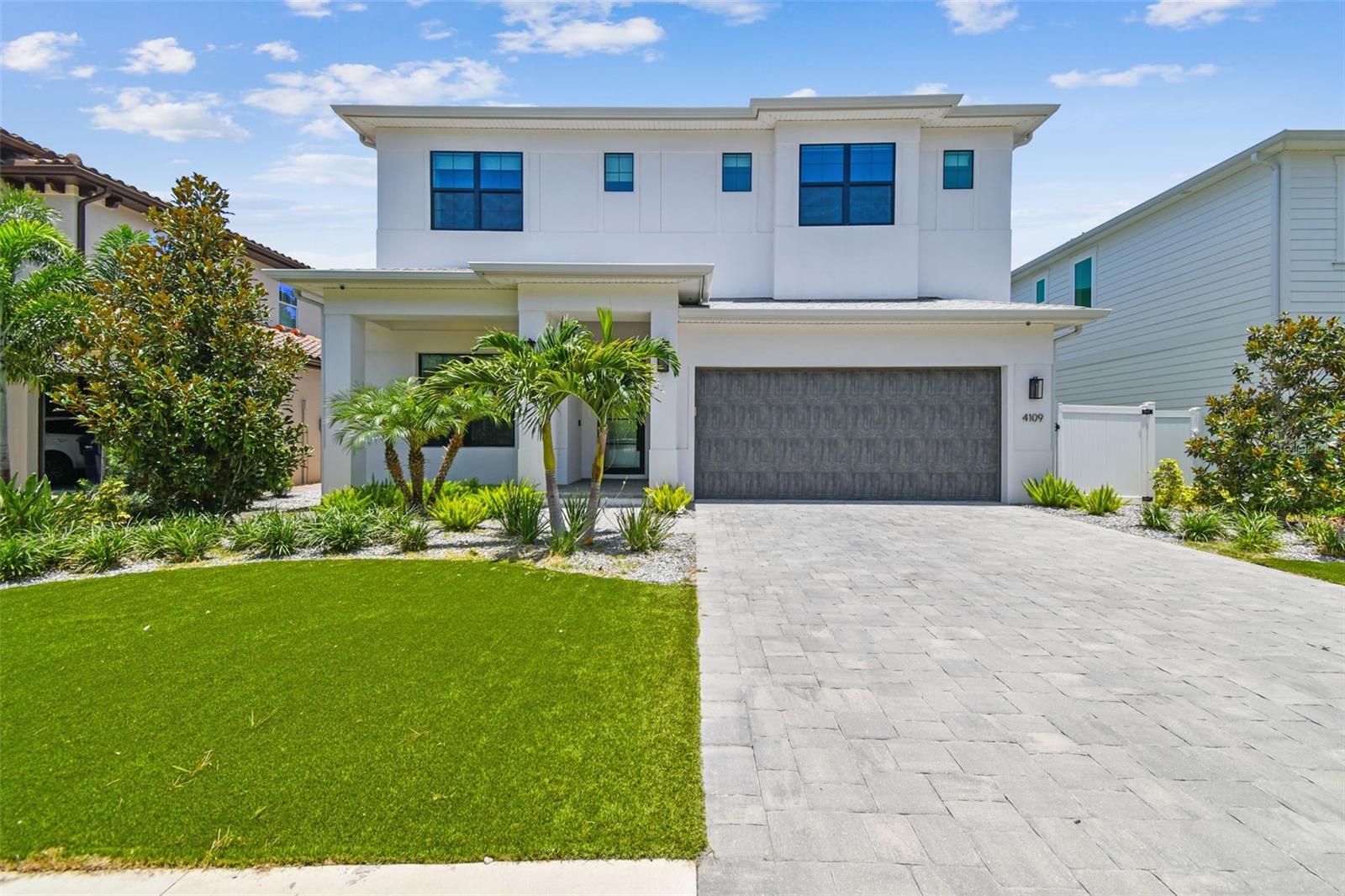
Would you like to sell your home before you purchase this one?
Priced at Only: $2,595,000
For more Information Call:
Address: 4109 Inman Avenue, TAMPA, FL 33609
Property Location and Similar Properties
- MLS#: TB8397037 ( Residential )
- Street Address: 4109 Inman Avenue
- Viewed: 4
- Price: $2,595,000
- Price sqft: $480
- Waterfront: No
- Year Built: 2022
- Bldg sqft: 5410
- Bedrooms: 5
- Total Baths: 6
- Full Baths: 5
- 1/2 Baths: 1
- Garage / Parking Spaces: 2
- Days On Market: 23
- Additional Information
- Geolocation: 27.9361 / -82.5131
- County: HILLSBOROUGH
- City: TAMPA
- Zipcode: 33609
- Subdivision: Ida Heights
- Elementary School: Grady
- Middle School: Coleman
- High School: Plant
- Provided by: SMITH & ASSOCIATES REAL ESTATE
- Contact: Stephen Gay
- 813-839-3800

- DMCA Notice
-
DescriptionWelcome to the Sag Harbor an exceptional Coastal Contemporary home by Taralon Homes, nestled in one of South Tampas most sought after neighborhoods. Designed for both style and functionality, this 5 bedroom, 5.5 bathroom residence offers curated finishes, flexible living spaces, and a private backyard retreat. A welcoming foyer sets the tone for the open concept layout that unfolds across the main level. The spacious great room flows seamlessly into the chefs kitchen, outfitted with Wolf and JennAir appliances, granite countertops, solid wood cabinetry, an eat in breakfast bar, and a dedicated dining area. A built in wet bar/coffee station adds ease to morning routines or entertaining. One of the five bedrooms is located downstairs with its own en suite bath and is currently used as a home officeideal for guests or working from home. A full pool bath and a generously sized mudroom provide smart functionality without sacrificing design. Step outside to your private outdoor oasis: a saltwater pool and spa surrounded by travertine pavers, artificial turf, two fire pits, and a custom gazebo. Mature landscaping offers a sense of privacy, while a removable child safety fence ensures peace of mind. Whether you're hosting a gathering or unwinding in the evening, this space is designed to enjoy year round. Upstairs, the owners suite is a true sanctuary. The stunning primary bath features two separate vanity stalls, a luxurious soaking tub, and a walk in shower with pass through designall anchored by a large walk in closet. Three additional en suite bedrooms and a spacious laundry room complete the second floor. Every detail of this home reflects thoughtful craftsmanship, including 7.5" Naturally Aged Medallion Collection Playa oak flooring, 7" crown molding, Level 5 drywall, solid core doors, Low E impact glass windows, and two tankless water heaters. Additional enhancements include a full perimeter security system, whole home speaker system, and strategically placed WiFi hotspotslaying the foundation for seamless smart home integration. The 2 car garage provides ample storage, completing a home that blends luxury, practicality, and privacy in one of Tampas most desirable locations just minutes from Hyde Park, Downtown Tampa, TIA, shopping, dining, and major sports venues.
Payment Calculator
- Principal & Interest -
- Property Tax $
- Home Insurance $
- HOA Fees $
- Monthly -
For a Fast & FREE Mortgage Pre-Approval Apply Now
Apply Now
 Apply Now
Apply NowFeatures
Building and Construction
- Builder Model: Sag Harbor
- Builder Name: Taralon Homes
- Covered Spaces: 0.00
- Exterior Features: Lighting, Outdoor Kitchen, Rain Gutters, Sidewalk, Sliding Doors
- Fencing: Fenced, Vinyl
- Flooring: Hardwood, Tile
- Living Area: 4055.00
- Other Structures: Gazebo, Outdoor Kitchen
- Roof: Shingle
Land Information
- Lot Features: City Limits, In County, Sidewalk, Paved
School Information
- High School: Plant-HB
- Middle School: Coleman-HB
- School Elementary: Grady-HB
Garage and Parking
- Garage Spaces: 2.00
- Open Parking Spaces: 0.00
- Parking Features: Driveway, Garage Door Opener, Ground Level, On Street
Eco-Communities
- Pool Features: Child Safety Fence, Gunite, Heated, In Ground, Lighting, Salt Water
- Water Source: Public
Utilities
- Carport Spaces: 0.00
- Cooling: Central Air, Zoned
- Heating: Central, Electric, Zoned
- Sewer: Public Sewer
- Utilities: BB/HS Internet Available, Electricity Connected, Natural Gas Connected, Public, Sewer Connected, Water Connected
Finance and Tax Information
- Home Owners Association Fee: 0.00
- Insurance Expense: 0.00
- Net Operating Income: 0.00
- Other Expense: 0.00
- Tax Year: 2024
Other Features
- Appliances: Dishwasher, Disposal, Microwave, Range, Range Hood, Refrigerator, Tankless Water Heater, Wine Refrigerator
- Country: US
- Furnished: Unfurnished
- Interior Features: Built-in Features, Ceiling Fans(s), Crown Molding, Eat-in Kitchen, High Ceilings, In Wall Pest System, Kitchen/Family Room Combo, Living Room/Dining Room Combo, PrimaryBedroom Upstairs, Solid Wood Cabinets, Stone Counters, Tray Ceiling(s), Walk-In Closet(s), Wet Bar
- Legal Description: IDA HEIGHTS LOT 8
- Levels: Two
- Area Major: 33609 - Tampa / Palma Ceia
- Occupant Type: Owner
- Parcel Number: A-28-29-18-3R3-000000-00008.0
- Style: Contemporary
- Zoning Code: RS-60
Similar Properties
Nearby Subdivisions
Anadell Sub
Azeele Park
Barbara Lane Sub
Bayshore Estates 2
Bayshore Estates 4
Beach Park
Beach Park Annex
Beach Park Un #4
Beach Park Un 4
Bel Grand
Beverly Park
Bon Air
Bon Air Rep Blks 10 15
Bon Air Rep Blks 10 & 15
Broadmoor Park Rev
Bungalow City
Chateau Villa
Clair Mel Add
Emma Heights
Golf View Place
Hales A B
Harding Sub
Hesperides
Hesperides Manor
Ida Heights
Lincoln Terrace
Madigan Park Sub
Mariner Estates
Normandee Heights
North Bon Air
North Hyde Park
Not In Hernando
Not On List
Oakford
Oriole
Palm Park Beach Park
Palmere
Park City
Park City 2nd Sec
Parkland Estates Rev
Pershing Park
Roland Place
Rosedale North
Rubia
Southland
Tampania
Terra Nova
Terra Nova Rev Map
West Shore Crest
Westwego
Whittemore Sub
Yalaha

- The Dial Team
- Tropic Shores Realty
- Love Life
- Mobile: 561.201.4476
- dennisdialsells@gmail.com



