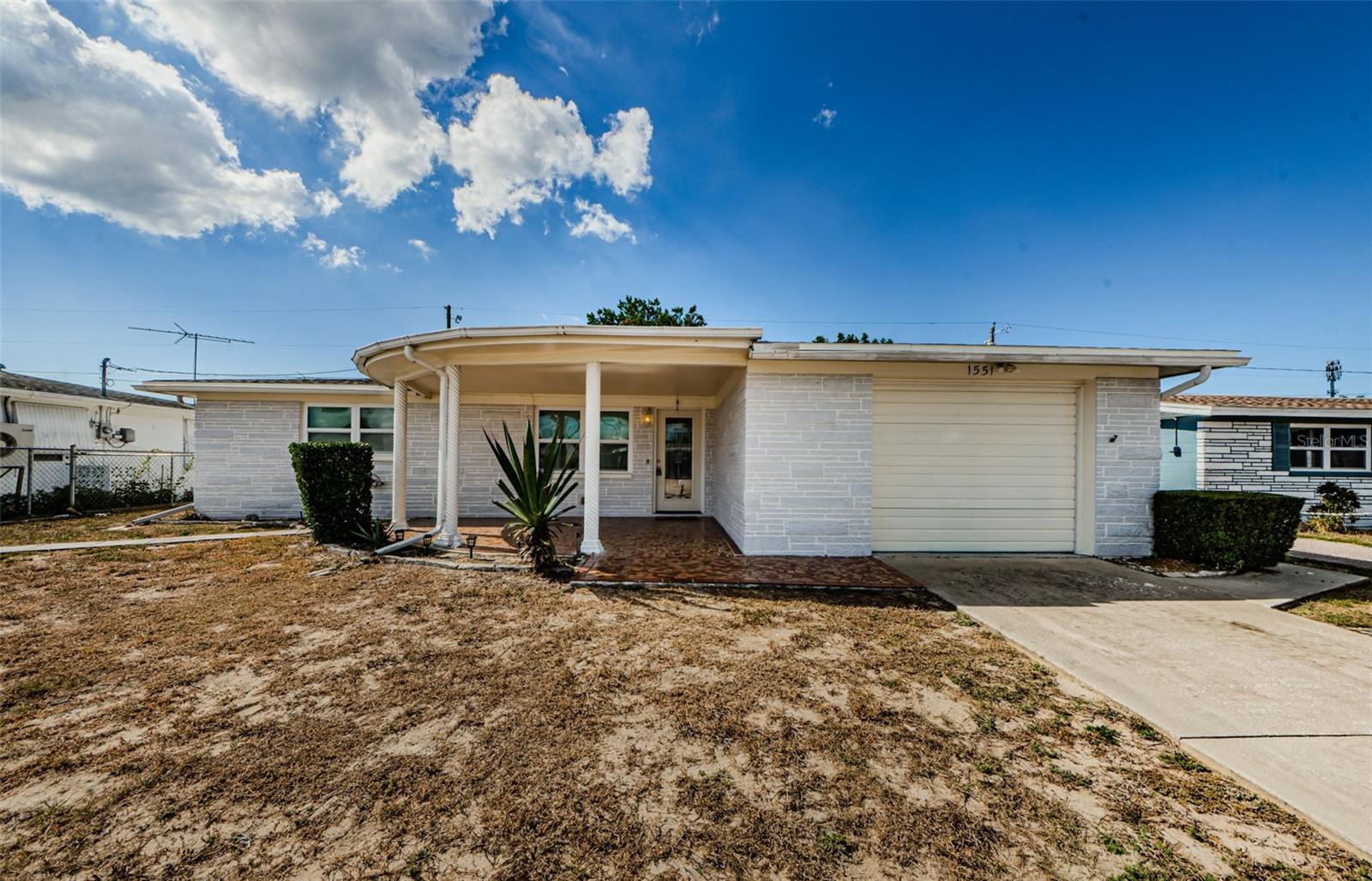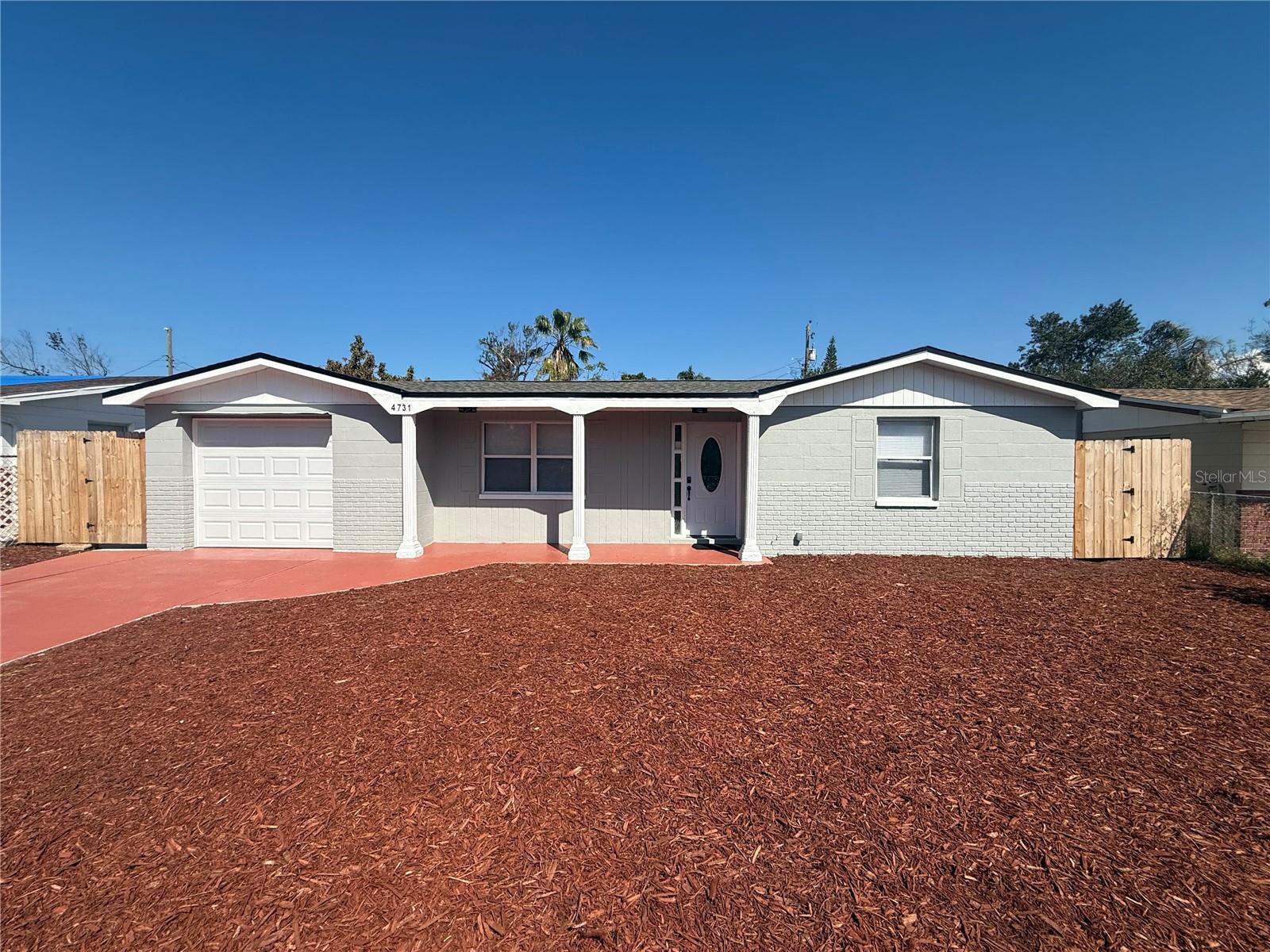2115 Erin Dr, HOLIDAY, FL 34690
Property Photos

Would you like to sell your home before you purchase this one?
Priced at Only: $274,950
For more Information Call:
Address: 2115 Erin Dr, HOLIDAY, FL 34690
Property Location and Similar Properties
- MLS#: TB8396790 ( Residential )
- Street Address: 2115 Erin Dr
- Viewed: 9
- Price: $274,950
- Price sqft: $160
- Waterfront: No
- Year Built: 1969
- Bldg sqft: 1716
- Bedrooms: 3
- Total Baths: 2
- Full Baths: 2
- Garage / Parking Spaces: 2
- Days On Market: 4
- Additional Information
- Geolocation: 28.1898 / -82.7268
- County: PASCO
- City: HOLIDAY
- Zipcode: 34690
- Subdivision: Holiday Gardens
- Provided by: HOMEFRONT REALTY
- Contact: Dwayne Northrop
- 727-641-4444

- DMCA Notice
-
DescriptionOne or more photo(s) has been virtually staged. What a wonderful find! This completely remodeled home in Holiday Gardens sparkles with shiny new designer upgrades. The home has 2 bedrooms and a flex room with a closet that can be used as a 3rd bedroom or an office. New Oak Waterproof Laminate Plank flooring covers the entire home. You will love the kitchen with quartz countertops, steel undermount sink, gorgeous shaker cabinets and porcelain counter to ceiling backsplash. Brand new stylish matte black hardware and lighting fixtures with remote control ceiling fans really make this home feel special. Both bathrooms are stunning with modern and quality touches such as custom quartz countertop vanity and porcelain mosaic tile shower floor in second bathroom and polished porcelain tile floors in both. The newly installed automatic garage door opener has a 3 year warranty and newer AC (2019) was serviced in 2025. 2015 roof, new exterior paint and interior paint, new interior doors. Good sized fenced yard and enclosed huge front patio make this home a winner! The location is great as well short drive to beaches and recreation areas and just a half hour drive to the Tampa Airport. Schedule your showing today before this one slips away.
Payment Calculator
- Principal & Interest -
- Property Tax $
- Home Insurance $
- HOA Fees $
- Monthly -
For a Fast & FREE Mortgage Pre-Approval Apply Now
Apply Now
 Apply Now
Apply NowFeatures
Building and Construction
- Covered Spaces: 0.00
- Exterior Features: Lighting, Private Mailbox, Rain Gutters
- Fencing: Wood
- Flooring: Laminate
- Living Area: 1116.00
- Roof: Membrane, Shingle
Garage and Parking
- Garage Spaces: 2.00
- Open Parking Spaces: 0.00
- Parking Features: Bath In Garage
Eco-Communities
- Water Source: Public
Utilities
- Carport Spaces: 0.00
- Cooling: Central Air
- Heating: Central
- Sewer: Public Sewer
- Utilities: BB/HS Internet Available, Cable Available, Electricity Connected, Public, Sewer Connected, Water Connected
Finance and Tax Information
- Home Owners Association Fee: 0.00
- Insurance Expense: 0.00
- Net Operating Income: 0.00
- Other Expense: 0.00
- Tax Year: 2024
Other Features
- Appliances: Dishwasher, Disposal, Microwave, Range, Refrigerator, Washer
- Country: US
- Interior Features: Ceiling Fans(s), Open Floorplan, Stone Counters, Thermostat
- Legal Description: HOLIDAY GARDENS UNIT 4 PB 9 PG 126 LOT 346 OR 9734 PG 3015
- Levels: One
- Area Major: 34690 - Holiday/Tarpon Springs
- Occupant Type: Vacant
- Parcel Number: 29-26-16-0540-00000-3460
- Possession: Close Of Escrow
- Zoning Code: R4
Similar Properties
Nearby Subdivisions
Anclote River Heights
Colonial Hills
Country Estates
Crest Ridge Garden
Crest Ridge Gardens
Dixie Gardens
Dodge City
Dodge City First Add
Forest Hills
Forest Hills 6
Forest Hills East
Holiday Gardens
Knollwood Village
La Villa Gardens
Not In Hernando
Orangewood Village
Scandia Village
Shadow Oaks Sub
Sunrise Square Villas Condo

- The Dial Team
- Tropic Shores Realty
- Love Life
- Mobile: 561.201.4476
- dennisdialsells@gmail.com

















































