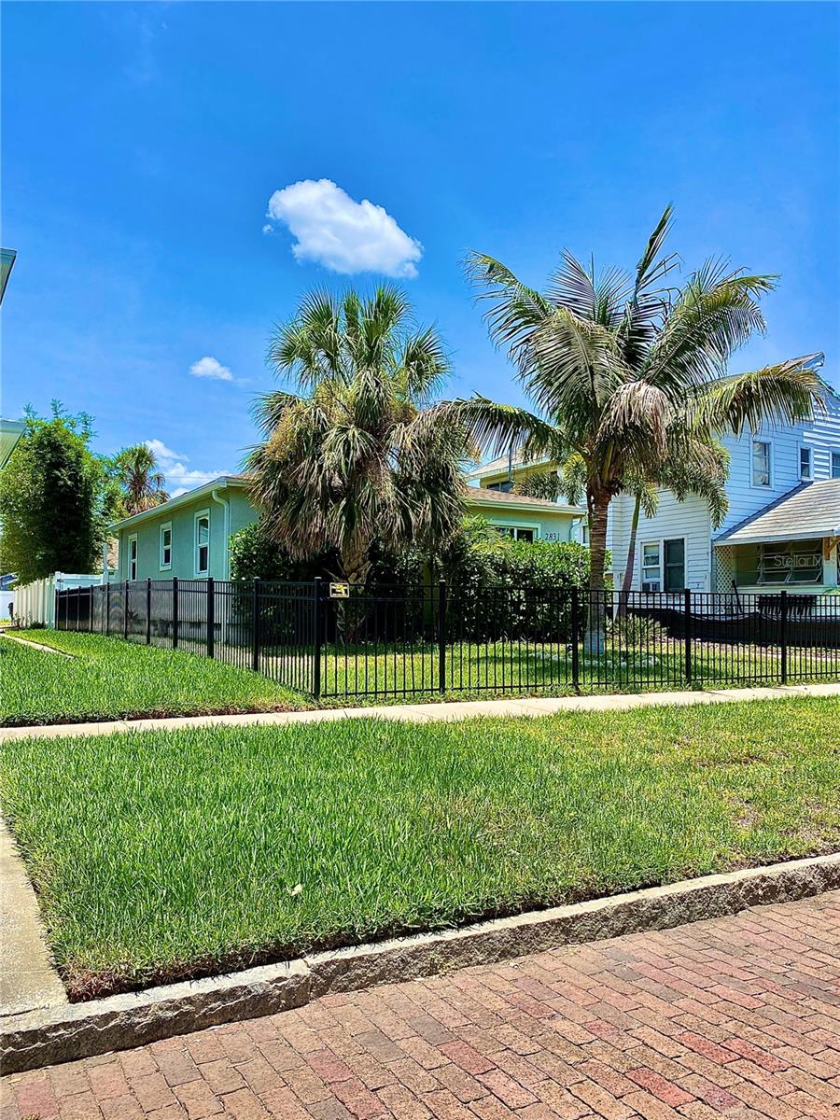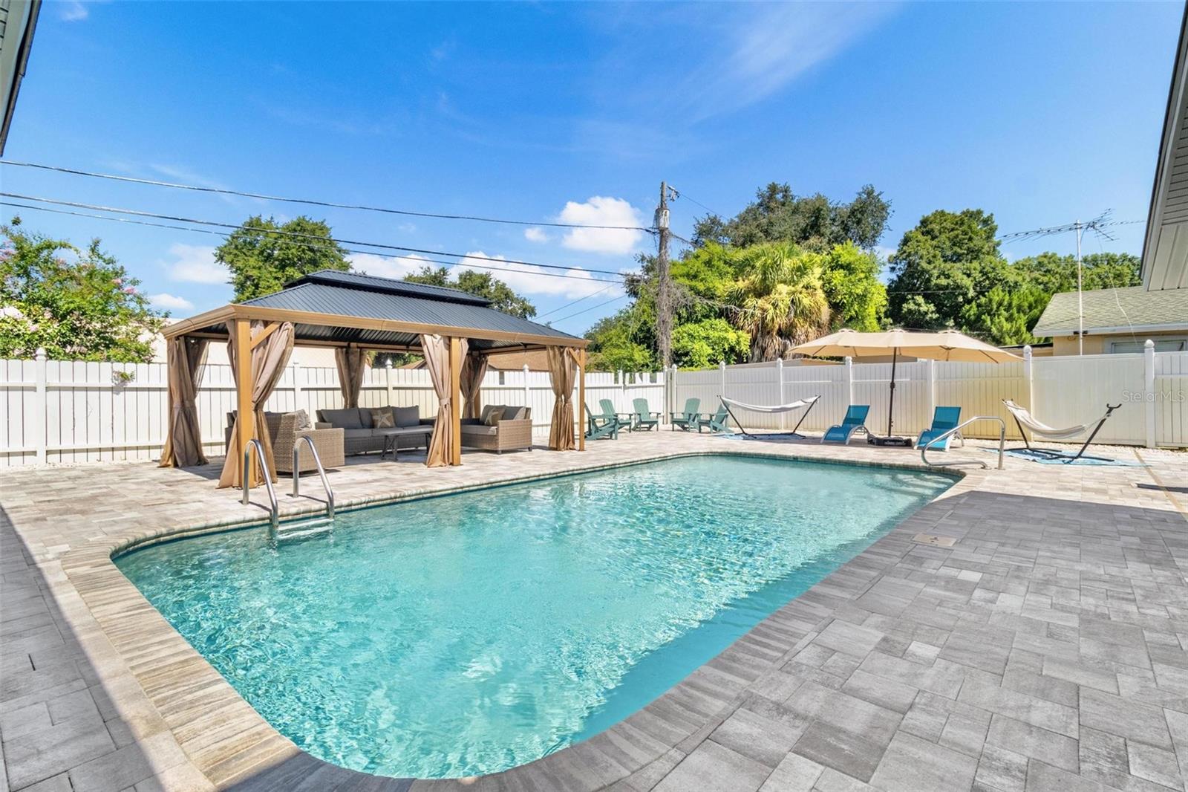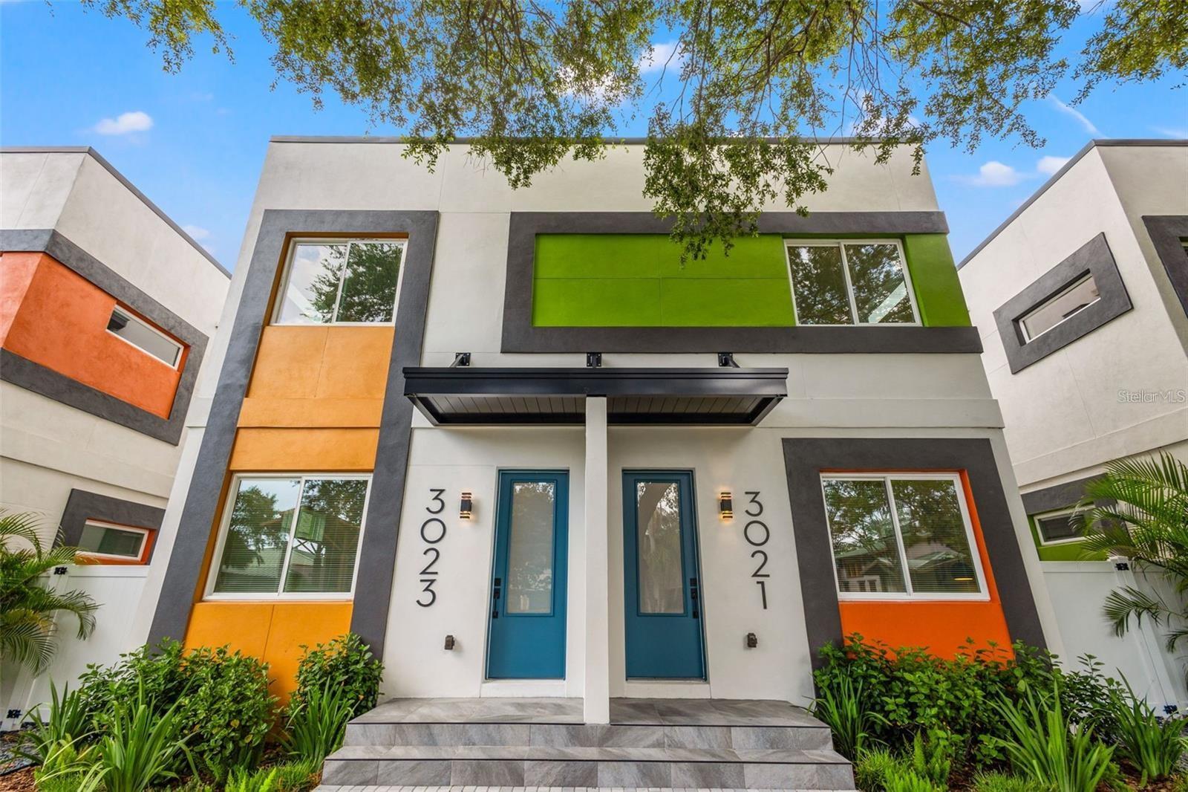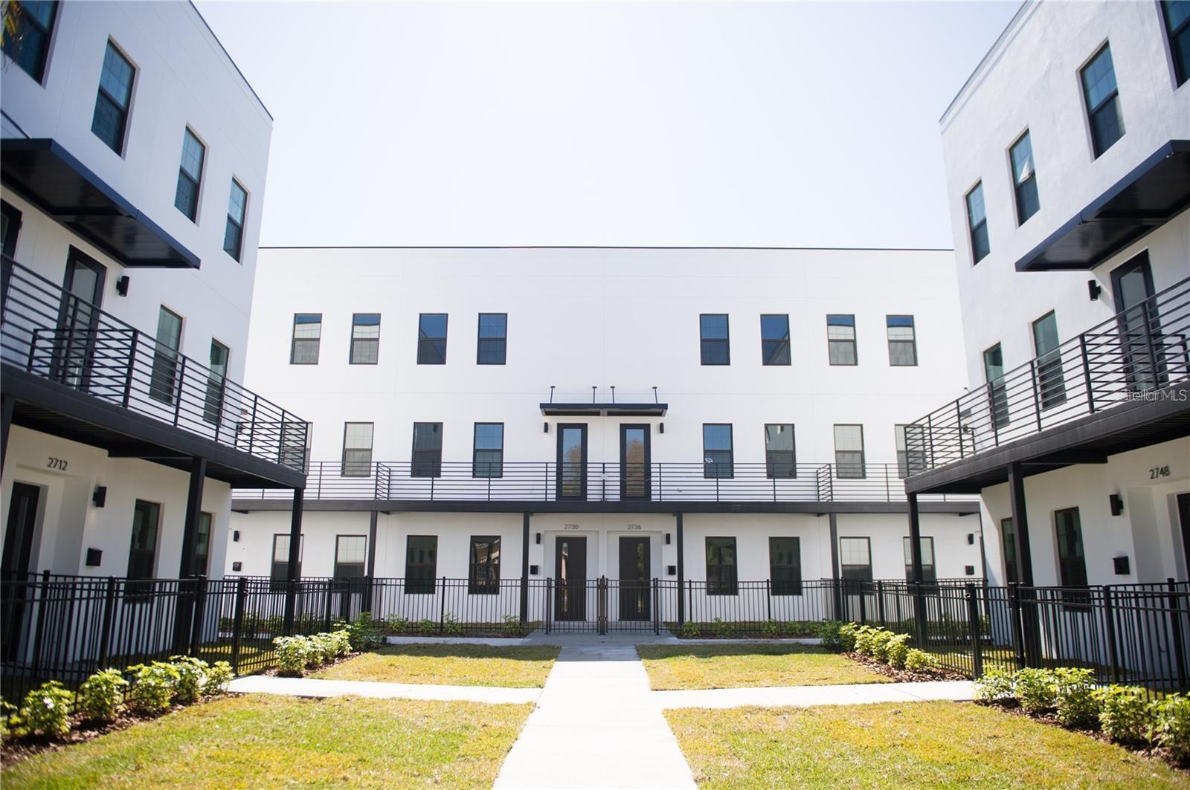2831 2nd Avenue S, ST PETERSBURG, FL 33712
Property Photos

Would you like to sell your home before you purchase this one?
Priced at Only: $4,000
For more Information Call:
Address: 2831 2nd Avenue S, ST PETERSBURG, FL 33712
Property Location and Similar Properties
- MLS#: TB8396499 ( Residential Lease )
- Street Address: 2831 2nd Avenue S
- Viewed: 18
- Price: $4,000
- Price sqft: $2
- Waterfront: No
- Year Built: 1935
- Bldg sqft: 2176
- Bedrooms: 3
- Total Baths: 3
- Full Baths: 3
- Garage / Parking Spaces: 2
- Days On Market: 13
- Additional Information
- Geolocation: 27.7695 / -82.6719
- County: PINELLAS
- City: ST PETERSBURG
- Zipcode: 33712
- Subdivision: Palmetto Park
- Elementary School: Fairmount Park
- Middle School: John Hopkins
- High School: Gibbs
- Provided by: NINE LINE REALTY LLC

- DMCA Notice
-
DescriptionA must see rental in the heart of St. Petersburgs vibrant Grand Central District! This beautifully updated 3 bedroom, 3 bath home features a two car garage, luxury finishes, and a private en suite bedroom with a separate side entranceperfect for guests, roommates, or a private office setup. Just two blocks from Central Avenue, youll have easy access to some of the citys best bars, restaurants, and cafes, plus you're only 10 minutes from Downtown St. Pete and the beaches. Inside, youll find an open concept layout with a spacious living room that flows into the dining area and modern kitchen. The kitchen is equipped with granite countertops, stainless steel appliances, and luxury laminate flooring throughout. The home features double pane insulated windows, a newer roof (2018), and HVAC system (2017) for comfort and efficiency. The oversized primary suite includes dual vanities, a walk in shower, private access to the laundry area, and a door leading to the turfed backyard with white vinyl fencingperfect for entertaining or relaxing outdoors. Additional features include a washer/dryer included, and private alley access to the garage. Available now schedule your tour today and enjoy modern living in one of St. Petes most desirable neighborhoods!
Payment Calculator
- Principal & Interest -
- Property Tax $
- Home Insurance $
- HOA Fees $
- Monthly -
For a Fast & FREE Mortgage Pre-Approval Apply Now
Apply Now
 Apply Now
Apply NowFeatures
Building and Construction
- Covered Spaces: 0.00
- Exterior Features: Awning(s), Sidewalk, Sprinkler Metered
- Fencing: Fenced, Vinyl
- Flooring: Laminate
- Living Area: 1816.00
Land Information
- Lot Features: Sidewalk, Street Brick
School Information
- High School: Gibbs High-PN
- Middle School: John Hopkins Middle-PN
- School Elementary: Fairmount Park Elementary-PN
Garage and Parking
- Garage Spaces: 2.00
- Open Parking Spaces: 0.00
- Parking Features: Alley Access, Driveway, Electric Vehicle Charging Station(s), Garage Door Opener, Garage Faces Rear, On Street
Eco-Communities
- Green Energy Efficient: Windows
- Water Source: Public
Utilities
- Carport Spaces: 0.00
- Cooling: Central Air
- Heating: Central, Electric
- Pets Allowed: Yes
- Sewer: Public Sewer
- Utilities: BB/HS Internet Available, Cable Connected, Electricity Connected, Public, Sewer Connected, Sprinkler Meter, Water Connected
Finance and Tax Information
- Home Owners Association Fee: 0.00
- Insurance Expense: 0.00
- Net Operating Income: 0.00
- Other Expense: 0.00
Other Features
- Appliances: Convection Oven, Dishwasher, Disposal, Dryer, Electric Water Heater, Microwave, Range, Refrigerator, Washer
- Country: US
- Furnished: Unfurnished
- Interior Features: Ceiling Fans(s), Eat-in Kitchen, Living Room/Dining Room Combo, Solid Wood Cabinets, Stone Counters, Thermostat
- Levels: One
- Area Major: 33712 - St Pete
- Occupant Type: Owner
- Parcel Number: 23-31-16-65862-001-0130
- Views: 18
Owner Information
- Owner Pays: Grounds Care
Similar Properties
Nearby Subdivisions
Allengay Sub
Arbor Grove Condo
Blackburns W S Sub
Canvas Wad
Colonial Place Rev
Douglas Park
Forest Hill
Fruitland Heights B
Grand Central Sub 1
Halls Central Ave 2
Hanna Park
La Plaza
Lake Maggiore Heights
Lakewood Estates Sec E
Lindenwood Rep
Lone Oak Add
Malchon
Orange Hill
Palmetto Park
Roosevelt Park Add
St Petersburg Investment Co Su
Stephens Royal J W
Sunnyside Park
Wave The Condo

- The Dial Team
- Tropic Shores Realty
- Love Life
- Mobile: 561.201.4476
- dennisdialsells@gmail.com


































































