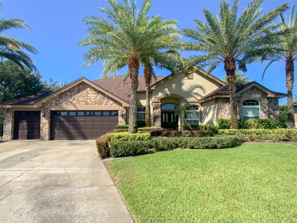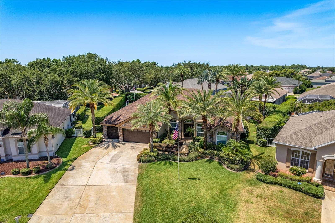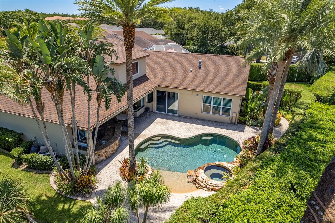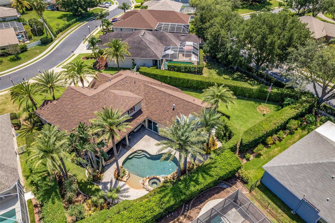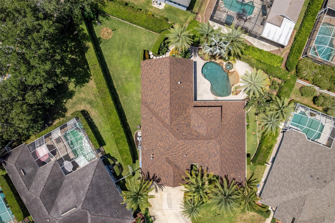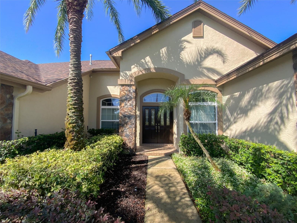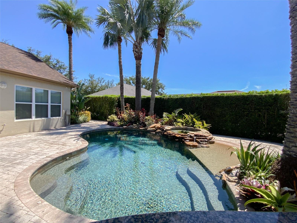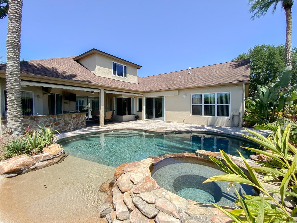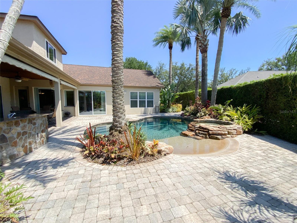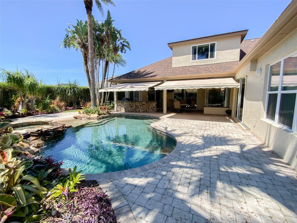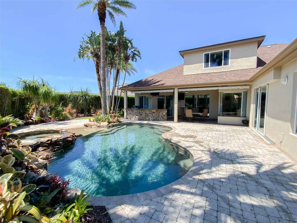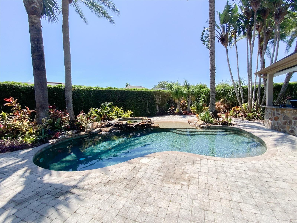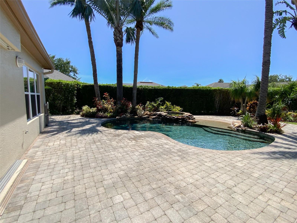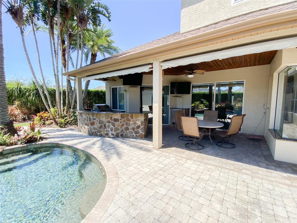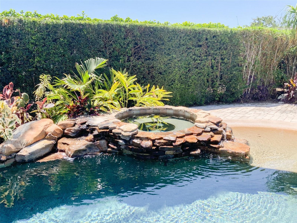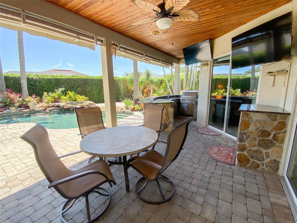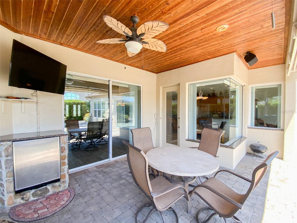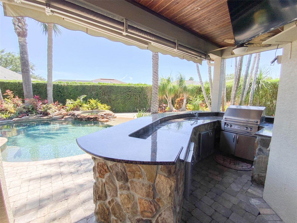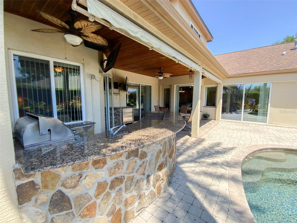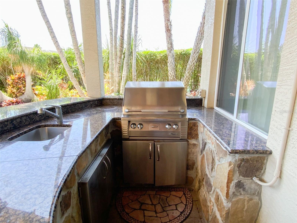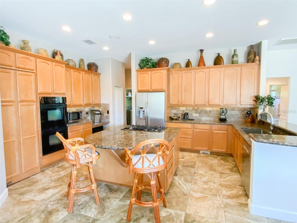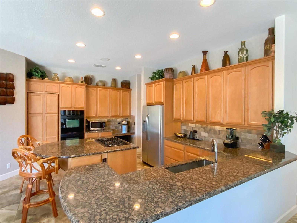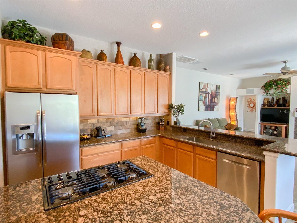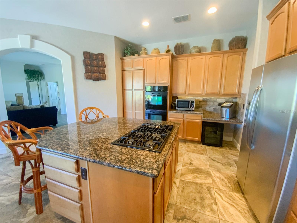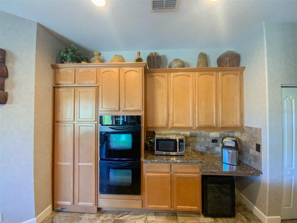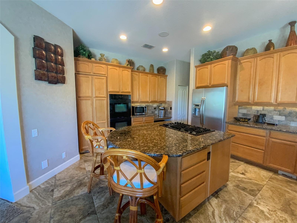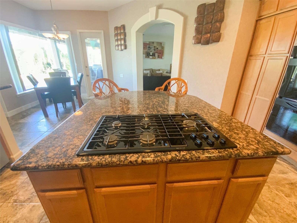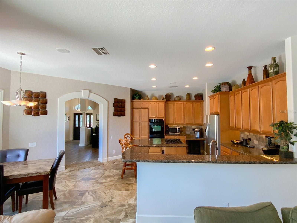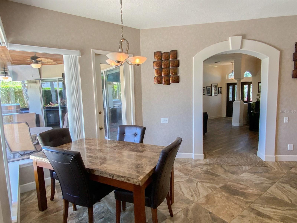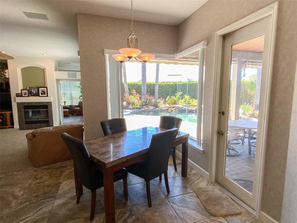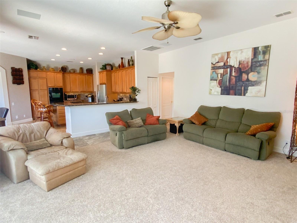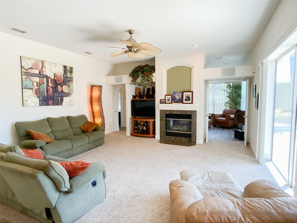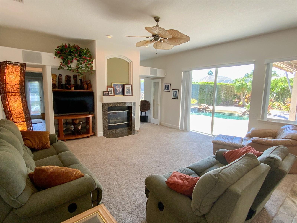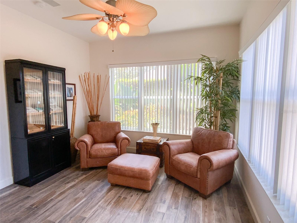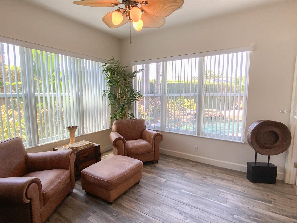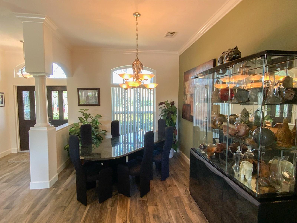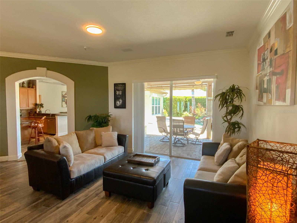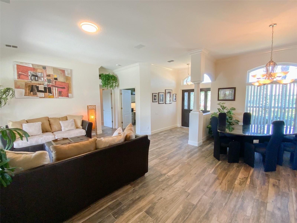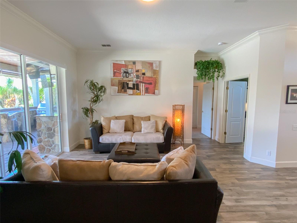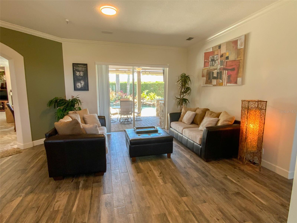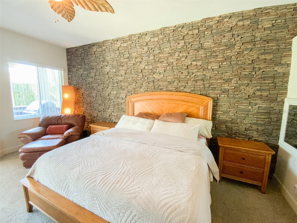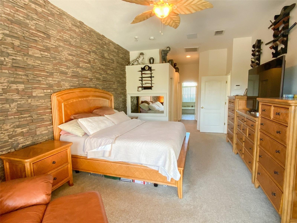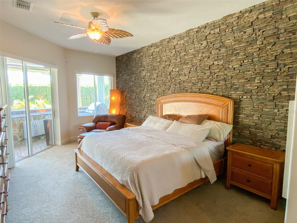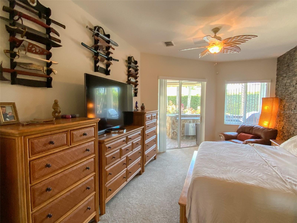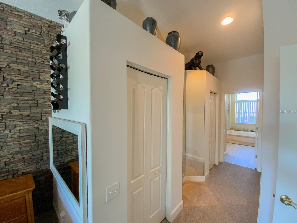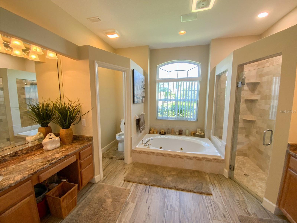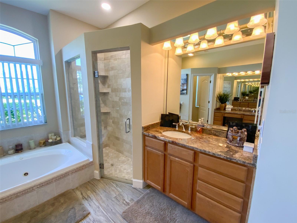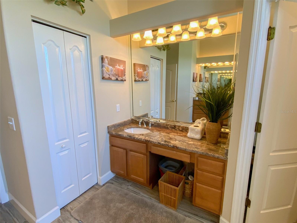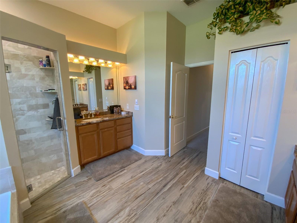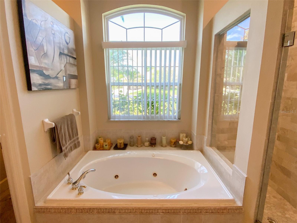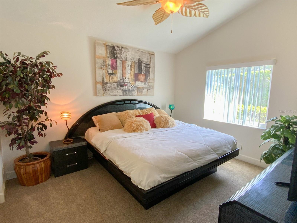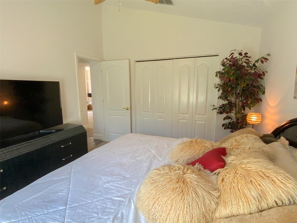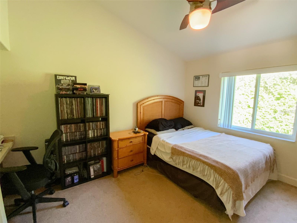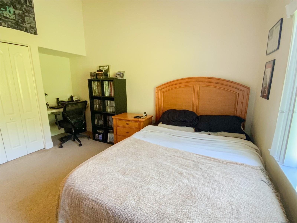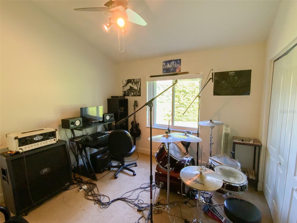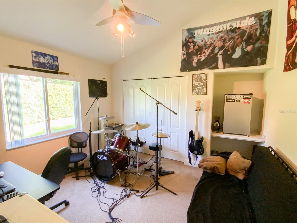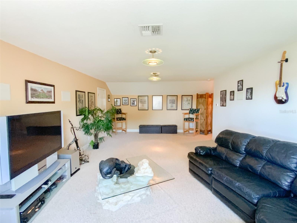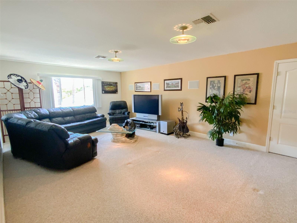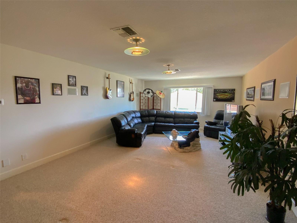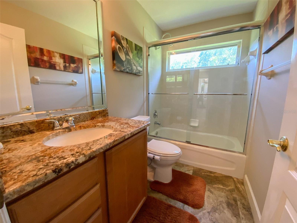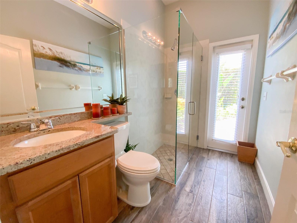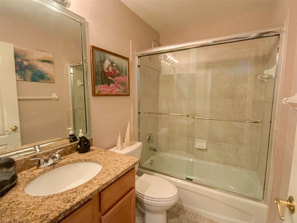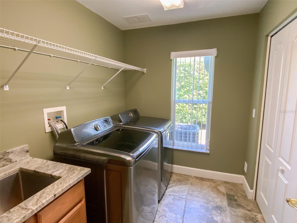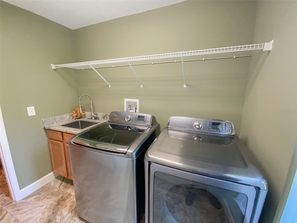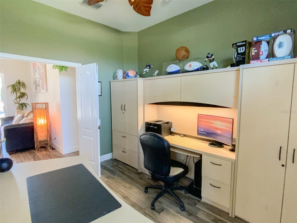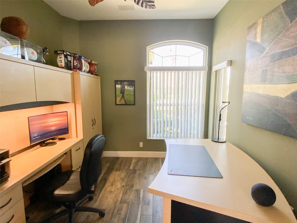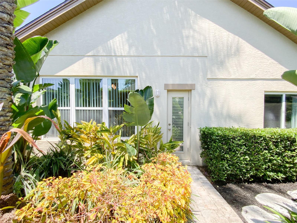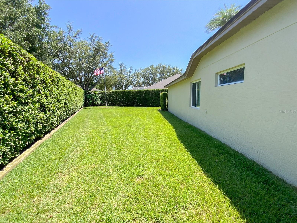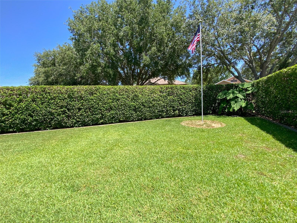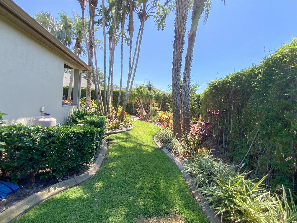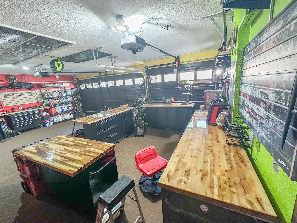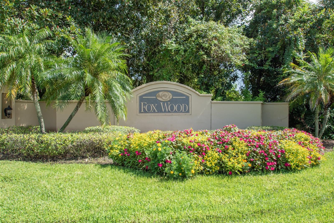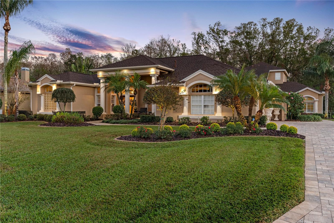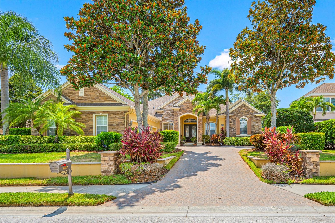2041 Gold Dust Court, TRINITY, FL 34655
Property Photos
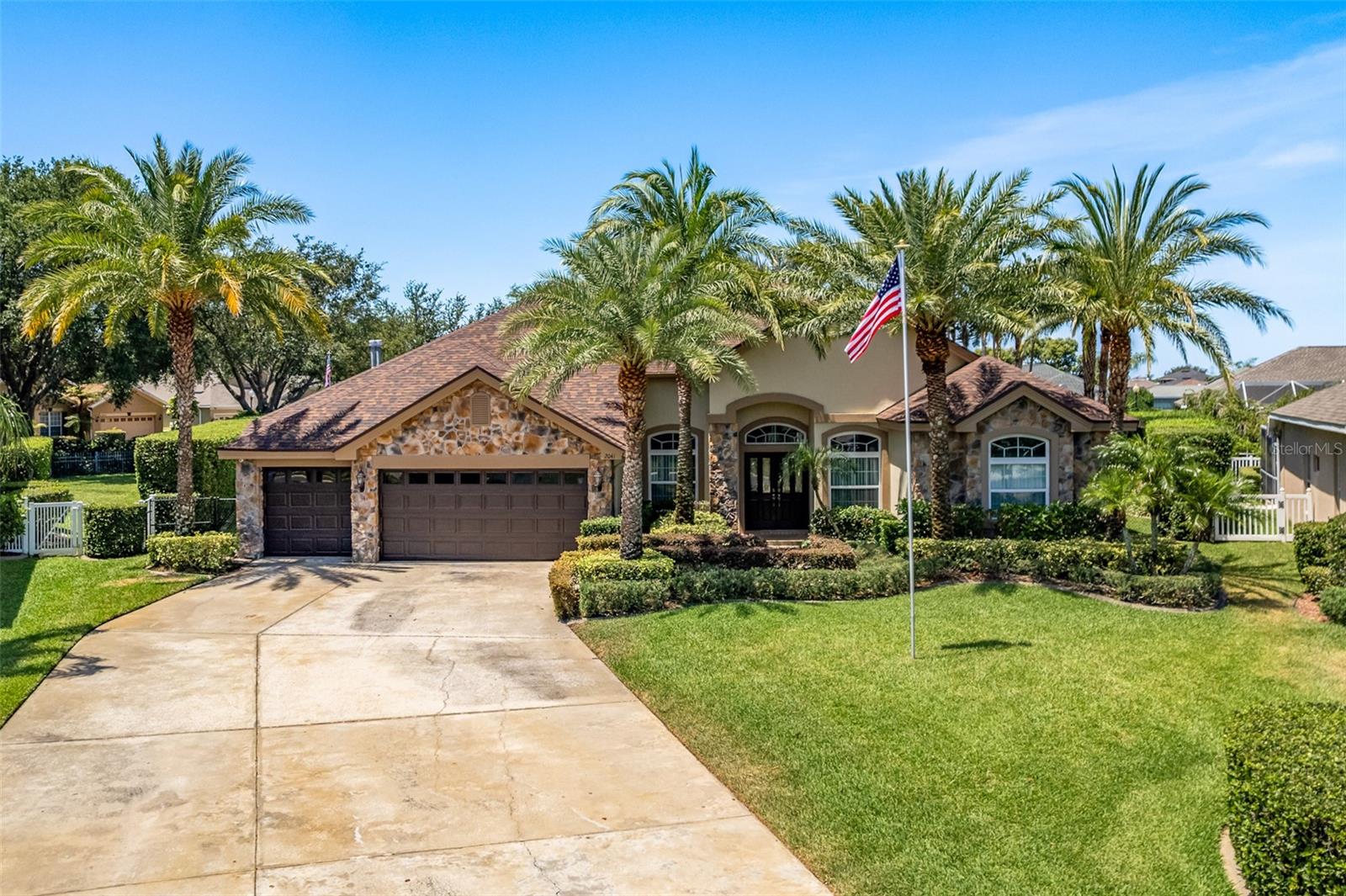
Would you like to sell your home before you purchase this one?
Priced at Only: $949,900
For more Information Call:
Address: 2041 Gold Dust Court, TRINITY, FL 34655
Property Location and Similar Properties
- MLS#: TB8390066 ( Residential )
- Street Address: 2041 Gold Dust Court
- Viewed: 23
- Price: $949,900
- Price sqft: $218
- Waterfront: No
- Year Built: 2002
- Bldg sqft: 4362
- Bedrooms: 4
- Total Baths: 4
- Full Baths: 4
- Garage / Parking Spaces: 3
- Days On Market: 9
- Additional Information
- Geolocation: 28.1889 / -82.6391
- County: PASCO
- City: TRINITY
- Zipcode: 34655
- Subdivision: Fox Wood Ph 04
- Elementary School: Trinity Elementary PO
- Middle School: Seven Springs Middle PO
- High School: J.W. Mitchell High PO
- Provided by: RE/MAX ALLIANCE GROUP
- Contact: JD Kaufman
- 727-845-4321

- DMCA Notice
-
DescriptionLocated in the Fox Wood gated community of Trinity, this contemporary Pool Home with Luxurious Features...Welcome to your dream oasis! This exquisite 4 bedroom, 4 bathroom pool home with a dedicated office is a true gem, designed for both relaxation and entertainment. Step inside to discover a spacious formal living room, perfect for welcoming guests and a separate family room that seamlessly flows into the outdoor paradise. The open concept layout ensures that youll never miss a moment, whether youre hosting a barbecue or enjoying a quiet evening at home. The modern kitchen which offers ample counter space, is a chefs delight, making meal prep a joy. There's an abundance of closets throughout the home, a breakfast nook in the kitchen and an inside laundry room. Retreat to the spacious bedrooms, each offering comfort and tranquility, with the master suite featuring an en suite bathroom for added privacy. On the 2nd floor you will find a Theater/Game Room with surround sound. In fact, the entire home has surround sound speakers including the patio area. Outside, the backyard beckons with its entertainment ready amenities, including a covered patio, retractable awnings, spa, and a sparkling pool surrounded by a spacious open brick paver pool deck. The lush, professionally designed landscaping in both the front and rear yards creates a resort like setting to relax and unwind poolside. This property boasts a 3 car garage, with an oversize driveway providing additional space for parking. Foxwood is a gated community that boasts two private parks featuring a gazebo, playground, walking path, soccer and basketball courts, a skateboard area, and picnic spaces. Conveniently located near top rated A schools, restaurants, shopping, the YMCA, Trinity Medical Center, and just minutes from the Suncoast Parkway for an easy commute to Tampa! This home is not just a residence; its a lifestyle. Schedule your visit today!
Payment Calculator
- Principal & Interest -
- Property Tax $
- Home Insurance $
- HOA Fees $
- Monthly -
For a Fast & FREE Mortgage Pre-Approval Apply Now
Apply Now
 Apply Now
Apply NowFeatures
Building and Construction
- Covered Spaces: 0.00
- Exterior Features: Garden, Outdoor Grill, Outdoor Kitchen, Shade Shutter(s), Sidewalk, Sliding Doors
- Flooring: Carpet, Ceramic Tile
- Living Area: 3413.00
- Roof: Built-Up, Shingle
Land Information
- Lot Features: Irregular Lot, Landscaped, Paved
School Information
- High School: J.W. Mitchell High-PO
- Middle School: Seven Springs Middle-PO
- School Elementary: Trinity Elementary-PO
Garage and Parking
- Garage Spaces: 3.00
- Open Parking Spaces: 0.00
- Parking Features: Driveway, Garage Door Opener, Guest, Parking Pad
Eco-Communities
- Pool Features: Gunite, In Ground
- Water Source: Public
Utilities
- Carport Spaces: 0.00
- Cooling: Central Air, Zoned
- Heating: Central, Electric
- Pets Allowed: Yes
- Sewer: Public Sewer
- Utilities: BB/HS Internet Available, Cable Connected, Electricity Connected, Natural Gas Connected, Public, Sewer Connected, Sprinkler Meter, Underground Utilities, Water Connected
Amenities
- Association Amenities: Gated
Finance and Tax Information
- Home Owners Association Fee Includes: Escrow Reserves Fund, Private Road, Recreational Facilities, Security, Trash
- Home Owners Association Fee: 316.00
- Insurance Expense: 0.00
- Net Operating Income: 0.00
- Other Expense: 0.00
- Tax Year: 2024
Other Features
- Appliances: Dishwasher, Disposal, Dryer, Gas Water Heater, Microwave, Range, Refrigerator, Washer, Wine Refrigerator
- Association Name: Management and Associates
- Association Phone: 813-433-2000
- Country: US
- Furnished: Negotiable
- Interior Features: Cathedral Ceiling(s), Ceiling Fans(s), Central Vaccum, Eat-in Kitchen, Open Floorplan, Primary Bedroom Main Floor, Solid Surface Counters, Solid Wood Cabinets, Split Bedroom, Stone Counters, Thermostat, Tray Ceiling(s), Walk-In Closet(s)
- Legal Description: FOX WOOD PHASE FOUR PB 38 PGS 50-56 LOT 549 OR 7808 PG 1469
- Levels: Two
- Area Major: 34655 - New Port Richey/Seven Springs/Trinity
- Occupant Type: Owner
- Parcel Number: 17-26-30-003.0-000.00-549.0
- Possession: Close Of Escrow
- Style: Contemporary
- View: Garden, Pool
- Views: 23
- Zoning Code: MPUD
Similar Properties
Nearby Subdivisions
Champions Club
Florencia At Champions Club
Fox Wood Ph 01
Fox Wood Ph 02
Fox Wood Ph 04
Fox Wood Ph 05
Fox Wood Ph 06
Heritage Spgs Village 02
Heritage Spgs Village 04
Heritage Spgs Village 05
Heritage Spgs Village 08
Heritage Spgs Village 11
Heritage Spgs Village 12
Heritage Spgs Village 12 Un
Heritage Spgs Village 13
Heritage Spgs Village 14
Heritage Spgs Village 18
Mirasol At Champions Club
Oak Ridge
The Champions Club
Thousand Oaks East Ph 04
Thousand Oaks Multi-fam 01-4
Thousand Oaks Multifam 014
Trinity East Rep
Trinity Oaks
Trinity Preserve Ph 1
Trinity Preserve Ph 2a 2b
Trinity Preserve Ph 2a & 2b
Trinity West
Trinity West Ph 02
Villages At Fox Hollow West
Villagesfox Hollow West
Wyndtree Ph 05 Village 08
Wyndtree Ph 05 Village 8
Wyndtree Village 11 12

- The Dial Team
- Tropic Shores Realty
- Love Life
- Mobile: 561.201.4476
- dennisdialsells@gmail.com



