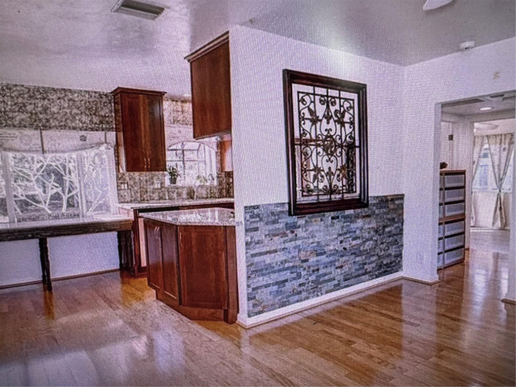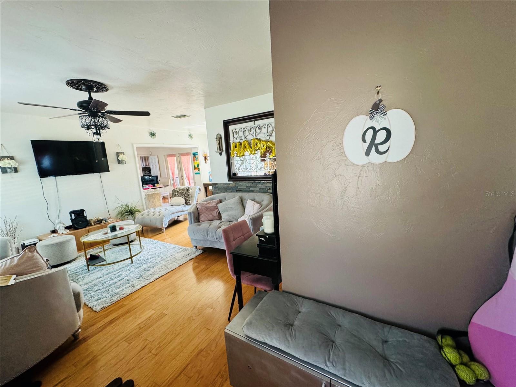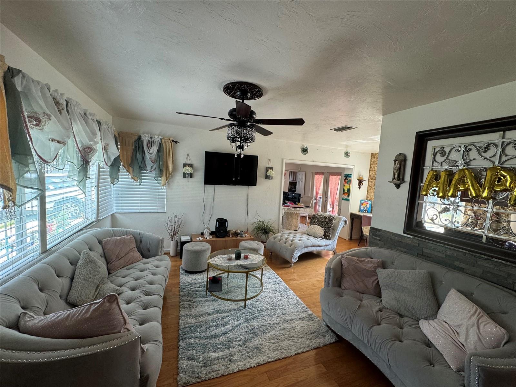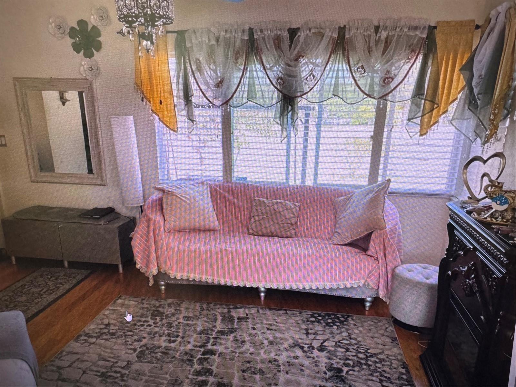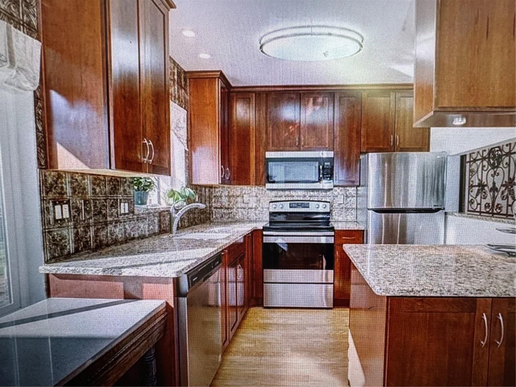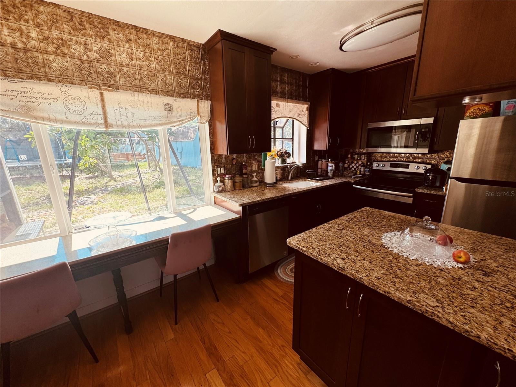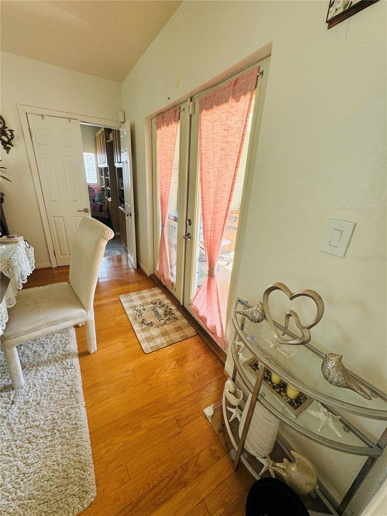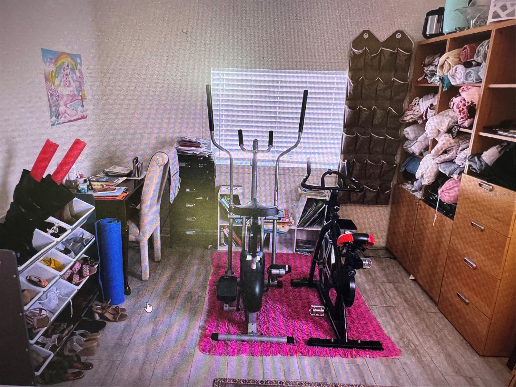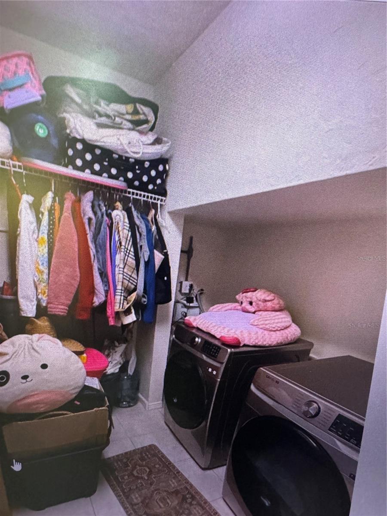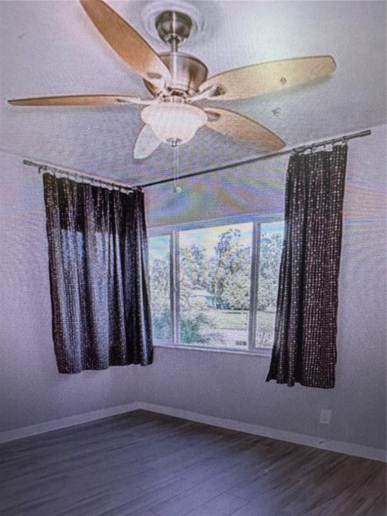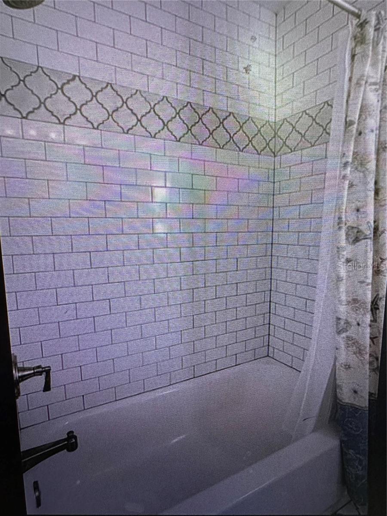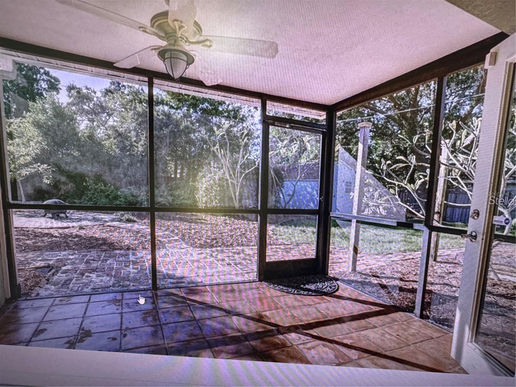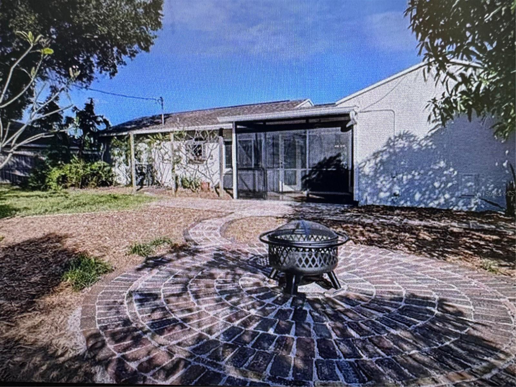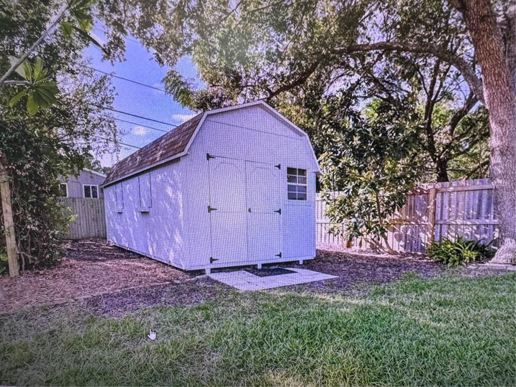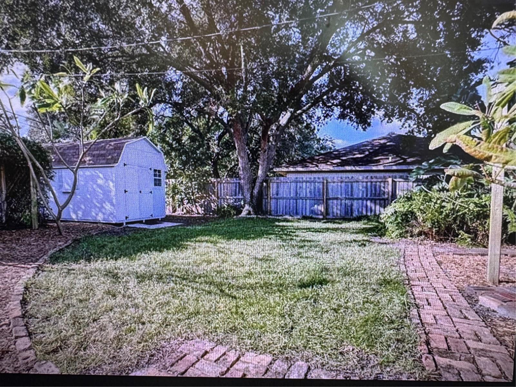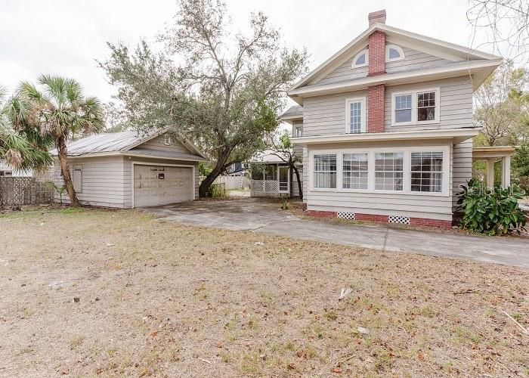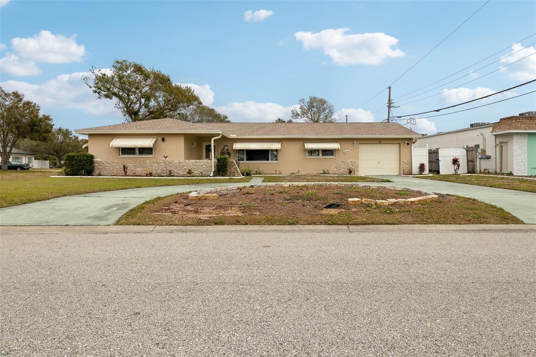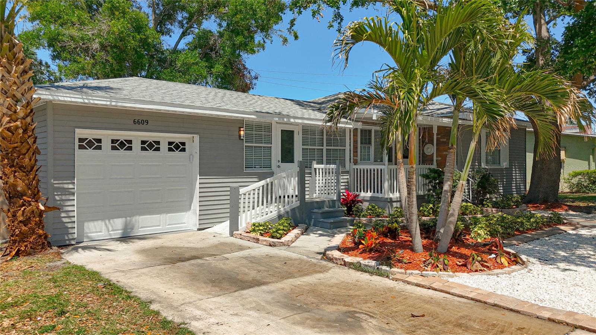910 Robinson Drive N, ST PETERSBURG, FL 33710
Property Photos
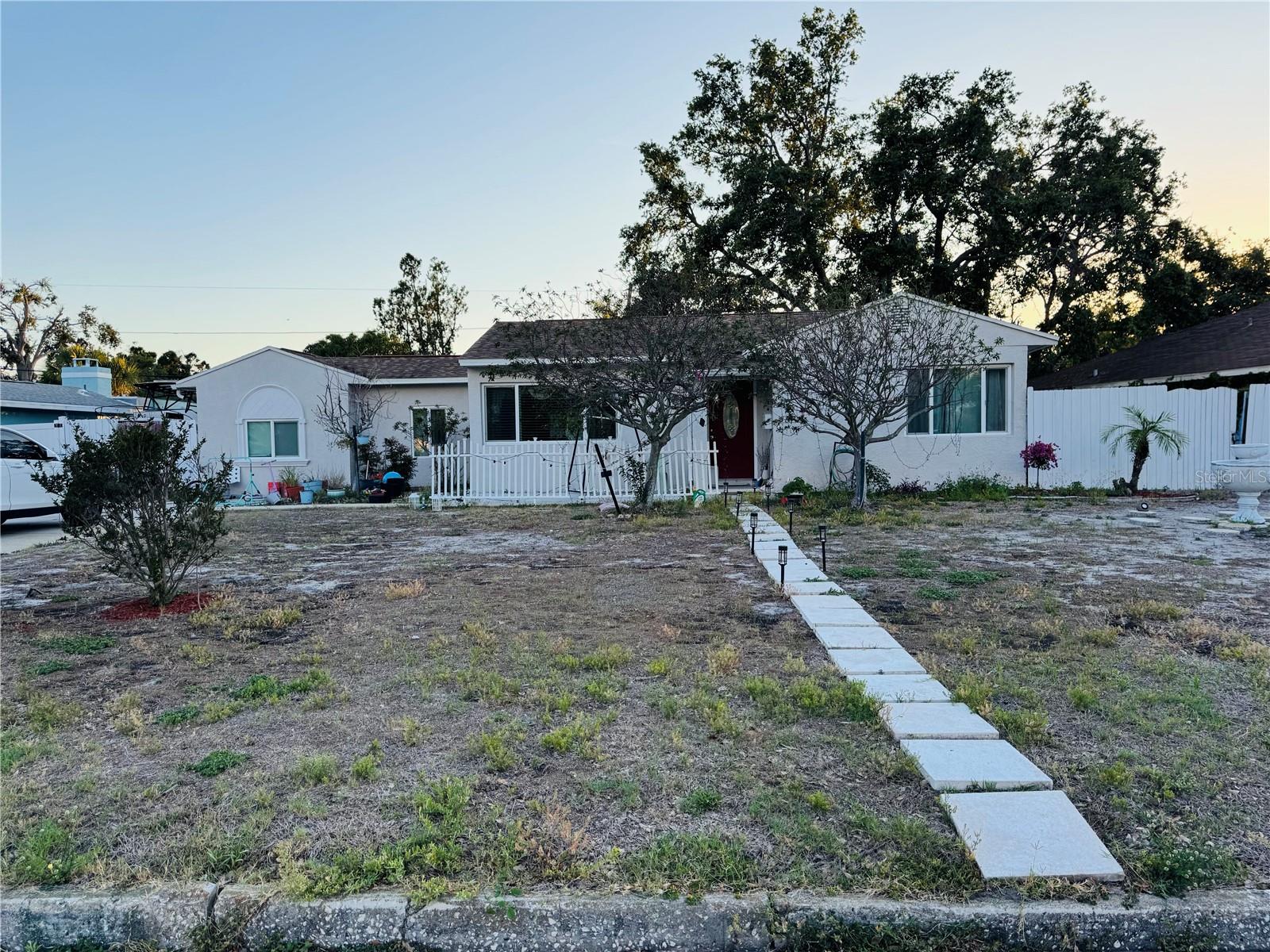
Would you like to sell your home before you purchase this one?
Priced at Only: $385,000
For more Information Call:
Address: 910 Robinson Drive N, ST PETERSBURG, FL 33710
Property Location and Similar Properties
- MLS#: TB8389335 ( Residential )
- Street Address: 910 Robinson Drive N
- Viewed: 6
- Price: $385,000
- Price sqft: $294
- Waterfront: No
- Year Built: 1951
- Bldg sqft: 1309
- Bedrooms: 3
- Total Baths: 1
- Full Baths: 1
- Days On Market: 45
- Additional Information
- Geolocation: 27.7815 / -82.7444
- County: PINELLAS
- City: ST PETERSBURG
- Zipcode: 33710
- Subdivision: Jungle Country Club Add Tr 2
- Elementary School: Azalea
- Middle School: Azalea
- High School: Boca Ciega
- Provided by: FATHOM REALTY FL LLC
- Contact: Rae Ramkissoon
- 888-455-6040

- DMCA Notice
-
DescriptionDont miss this incredible opportunity to own a home in the highly desirable Jungle Country Club neighborhood! This charming 3 bedroom, 1 bath home is full of character and thoughtful updates. From the moment you step inside, youll notice the care and pride of ownershipits been lovingly maintained throughout. Beautiful hardwood floors run through the main living areas, while the updated kitchen features solid wood cabinets, granite countertops, and a cozy built in nook perfect for enjoying your morning coffee while overlooking the peaceful backyard. All kitchen appliances have been updated within the last three years. The stunning bathroom, also updated three years ago along with the plumbing, adds a touch of modern comfort. The split floor plan provides added privacy with one bedroom on one side of the home and two more on the otherideal for families or hosting guests. One of the standout features is the oversized indoor laundry room, which offers the potential to be converted into a second bathroom while still accommodating your washer and dryer. Additional updates and features include: A/C system with allergy filter (2013), regularly serviced, Ductwork (2013),Energy efficient windows (2017),Gutters (2017) Well pump for irrigation system (2018). Step outside and enjoy the private, beautifully landscaped backyard, complete with fruit trees, meandering paver paths, and a firepit areaperfect for entertaining. Theres also a large, insulated shed, ideal for use as a workshop or creative space. Unbeatable location: just 5 minutes to the Gulf Beaches, 3 minutes to Bay Pines VA Hospital, 2 minutes to Boca Ciega Bay access, and close proximity to Walter Fuller Park. Shopping at Tyrone Square is just a short 2 minute drive away. Add this home to your must see list todayopportunities like this dont come around often!
Payment Calculator
- Principal & Interest -
- Property Tax $
- Home Insurance $
- HOA Fees $
- Monthly -
For a Fast & FREE Mortgage Pre-Approval Apply Now
Apply Now
 Apply Now
Apply NowFeatures
Building and Construction
- Covered Spaces: 0.00
- Exterior Features: French Doors, Rain Gutters, Sprinkler Metered
- Fencing: Wood
- Flooring: Ceramic Tile, Laminate, Wood
- Living Area: 1181.00
- Other Structures: Shed(s), Storage
- Roof: Shingle
Property Information
- Property Condition: Completed
Land Information
- Lot Features: Landscaped
School Information
- High School: Boca Ciega High-PN
- Middle School: Azalea Middle-PN
- School Elementary: Azalea Elementary-PN
Garage and Parking
- Garage Spaces: 0.00
- Open Parking Spaces: 0.00
Eco-Communities
- Water Source: Public
Utilities
- Carport Spaces: 0.00
- Cooling: Central Air
- Heating: Central, Exhaust Fan
- Sewer: Public Sewer
- Utilities: Cable Available, Electricity Available, Public
Finance and Tax Information
- Home Owners Association Fee: 0.00
- Insurance Expense: 0.00
- Net Operating Income: 0.00
- Other Expense: 0.00
- Tax Year: 2024
Other Features
- Appliances: Built-In Oven, Cooktop, Dishwasher, Dryer, Exhaust Fan, Freezer, Ice Maker, Microwave, Range, Refrigerator, Washer
- Country: US
- Furnished: Negotiable
- Interior Features: Ceiling Fans(s), Eat-in Kitchen, Kitchen/Family Room Combo, Solid Surface Counters, Solid Wood Cabinets, Thermostat, Window Treatments
- Legal Description: JUNGLE COUNTRY CLUB ADD TRACT NO. 2 LOT 34
- Levels: One
- Area Major: 33710 - St Pete/Crossroads
- Occupant Type: Owner
- Parcel Number: 18-31-16-44676-000-0340
Similar Properties
Nearby Subdivisions
Bay Park Gardens
Boardman Goetz Of Davista
Boardman & Goetz Of Davista
Boca Ciega Woodlands
Brentwood Heights
Brentwood Heights Add
Briarwood Acres 1st Add
Colonial Lane Jungle Add Pt Re
Colonial Parks
Colonial Parks Sub
Crestmont
Davista Rev Map Of
Disston Gardens
Disston Hills
Disston Hills Sec A B
Disston Hills Sec A And B
Disston Manor Rep
Diston Hills Sec A B
Eagle Crest
Eagle Manor
Garden Manor Sec 1
Garden Manor Sec 1 Add
Garden Manor Sec 1 Rep
Garden Manor Sec 2
Garden Manor Sec 3
Glen Echo
Glenwood
Golf Course Jungle Sub Rev Ma
Golf Course & Jungle Sub Rev M
Hampton Dev
Harveys Add To Oak Ridge
Highview Sub
Holiday Park
Holiday Park 2nd Add
Holiday Park 3rd Add
Holiday Park 5th Add
Holiday Park 7th Add
Jungle Country Club
Jungle Country Club 3rd Add
Jungle Country Club 4th Add
Jungle Country Club Add Tr 2
Jungle Shores 2
Jungle Shores 5
Jungle Shores 6
Jungle Terrace Sec A
Jungle Terrace Sec B
Jungle Terrace Sec D
Lake Pasadena Dev
Lake Sheffield 2nd Sec
Mapes Rep
Martin Manor Sub
Metzsavage Rep
Miles Pines
Mount Vernon
Mount Washington 1st Sec
Mount Washington 2nd Sec
Oak Ridge 2
Oak Ridge 3
Oak Ridge Estates Lts 2 3 Wil
Oak Ridge Estates Rep Of Blk 2
Oak Ridge Estates Rep Of Blk 3
Oak Ridge Estates Rep Of South
Palm Crest Sub
Patriots Place
Prices Rep
Robin Terrace
Sheehans El Dorado Sub
Sheffield Manor
Sheryl Manor
Sheryl Manor Unit 1 Pt Rep
Sheryl Manor Unit 3 2nd Add
Sheryl Manor Unit 3 4th Add
Stewart Grove
Stonemont Sub
Stonemont Sub Rev
Summit Grove Add
Sunny Mead Heights
Teresa Gardens
Tyrone
Tyrone Gardens Sec 1
Tyrone Gardens Sec 2
Tyrone Gardens Sec No. 2
Tyrone Sub Pt Rep
Villa Park Estates
West Gate Rep
West Lake Pasadena Sub
Westgate Heights South
Westgate Manor
Westgate Manor 1st Add
Whites Lake
Whites Lake 2nd Add
Winoca Terrace
Woodhurst Ext
Woods R A 2nd Rep

- The Dial Team
- Tropic Shores Realty
- Love Life
- Mobile: 561.201.4476
- dennisdialsells@gmail.com



