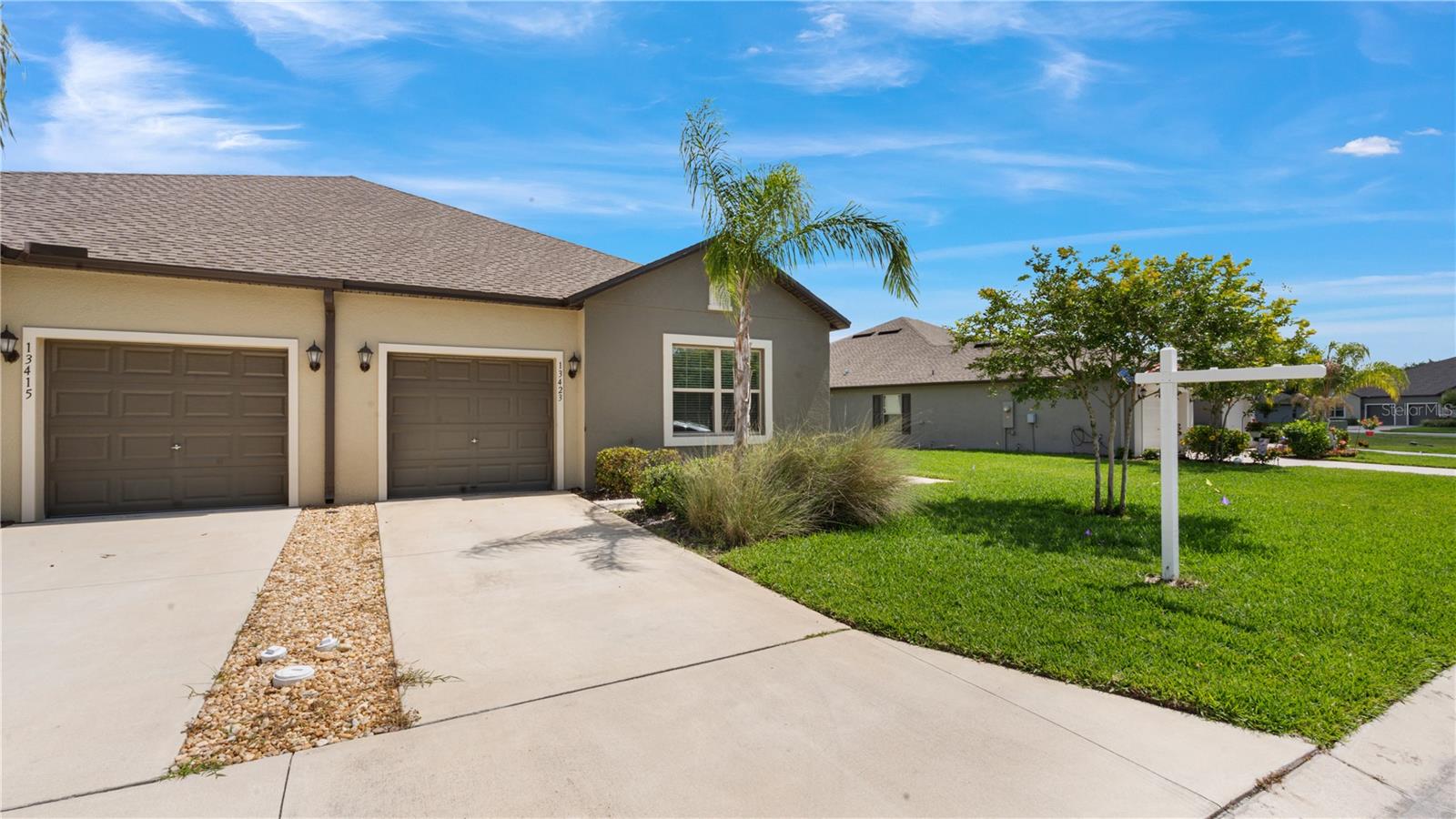13423 Crest Lake Drive, HUDSON, FL 34669
Property Photos

Would you like to sell your home before you purchase this one?
Priced at Only: $235,000
For more Information Call:
Address: 13423 Crest Lake Drive, HUDSON, FL 34669
Property Location and Similar Properties
- MLS#: TB8385507 ( Residential )
- Street Address: 13423 Crest Lake Drive
- Viewed: 70
- Price: $235,000
- Price sqft: $123
- Waterfront: Yes
- Wateraccess: Yes
- Waterfront Type: Pond
- Year Built: 2021
- Bldg sqft: 1906
- Bedrooms: 3
- Total Baths: 2
- Full Baths: 2
- Garage / Parking Spaces: 1
- Days On Market: 48
- Additional Information
- Geolocation: 28.3543 / -82.5824
- County: PASCO
- City: HUDSON
- Zipcode: 34669
- Subdivision: Lakeside Ph 1b 2b
- Elementary School: Moon Lake
- Middle School: Crews Lake
- High School: Hudson
- Provided by: LPT REALTY, LLC
- Contact: Julie Phan, LLC
- 877-366-2213

- DMCA Notice
-
DescriptionWelcome to 13423 Crest Lake Drive in the desirable Lakeside community of Hudson, Florida! Pond view!!!! This charming 3 bedroom, 2 bathroom villa home offers the perfect blend of comfort and functionality with a spacious open floor plan, high ceilings, and plenty of natural light throughout. The kitchen features granite countertop, stainless steels appliances, and ample cabinet space and a breakfast bar that opens to the living and dining area, making it perfect for entertaining or everyday living. The master suite includes a walk in closet and en suite bathroom with dual vanities and a soaking tub. Enjoy Floridas sunshine in your private backyard with no rear neighbors, offering both peace and privacy. Located in a quiet, family friendly neighborhood with low HOA fees and access to great amenities such as a community pool, clubhouse, and playground. Only 30 minutes from Tampa International airport, 10 minutes from Hudson Park beach. Conveniently situated near shopping, dining, and major highways, this home is a must see!
Payment Calculator
- Principal & Interest -
- Property Tax $
- Home Insurance $
- HOA Fees $
- Monthly -
For a Fast & FREE Mortgage Pre-Approval Apply Now
Apply Now
 Apply Now
Apply NowFeatures
Building and Construction
- Covered Spaces: 0.00
- Exterior Features: Sidewalk
- Flooring: Carpet, Tile
- Living Area: 1521.00
- Roof: Shingle
School Information
- High School: Hudson High-PO
- Middle School: Crews Lake Middle-PO
- School Elementary: Moon Lake-PO
Garage and Parking
- Garage Spaces: 1.00
- Open Parking Spaces: 0.00
Eco-Communities
- Water Source: Public
Utilities
- Carport Spaces: 0.00
- Cooling: Central Air
- Heating: Central
- Pets Allowed: Yes
- Sewer: Public Sewer
- Utilities: Public
Finance and Tax Information
- Home Owners Association Fee: 301.50
- Insurance Expense: 0.00
- Net Operating Income: 0.00
- Other Expense: 0.00
- Tax Year: 2023
Other Features
- Appliances: Dishwasher, Dryer, Electric Water Heater, Microwave, Range, Refrigerator, Washer
- Association Name: Nichole
- Country: US
- Interior Features: Ceiling Fans(s), In Wall Pest System, Open Floorplan, Solid Surface Counters, Window Treatments
- Legal Description: LAKESIDE PHASE 1B AND 2B PB 79 PG 1 LOT 51
- Levels: One
- Area Major: 34669 - Hudson/Port Richey
- Occupant Type: Vacant
- Parcel Number: 35-24-17-0100-00000-0510
- Possession: Close Of Escrow
- Views: 70
- Zoning Code: MPUD
Similar Properties
Nearby Subdivisions
Cypress Run At Meadow Oaks
Fairway Villas At Meadow Oaks
Highlands
Hudson Beach Estates
Lakeside
Lakeside Ph 1a 2a 05
Lakeside Ph 1a 2a & 05
Lakeside Ph 1b 2b
Lakeside Ph 1b & 2b
Lakeside Ph 3
Lakewood Acres
Lakewood Acres Sub
Legends Pointe
Legends Pointe Ph 1
Meadow Oaks
Meadow Oaks Prcl 1 Q
Meadow Oaks Prcl 1 & Q
Not In Hernando
Palm Wind
Parkwood Acres
Pine Ridge
Reserve At Meadow Oaks
Shadow Lakes
Shadow Ridge
Shadow Run
Sugar Creek
The Preserve At Fairway Oaks
Timberwood Acres Sub
Verandahs
Wood View At Meadow Oaks
Woodland Village At Shadow Run

- The Dial Team
- Tropic Shores Realty
- Love Life
- Mobile: 561.201.4476
- dennisdialsells@gmail.com









































