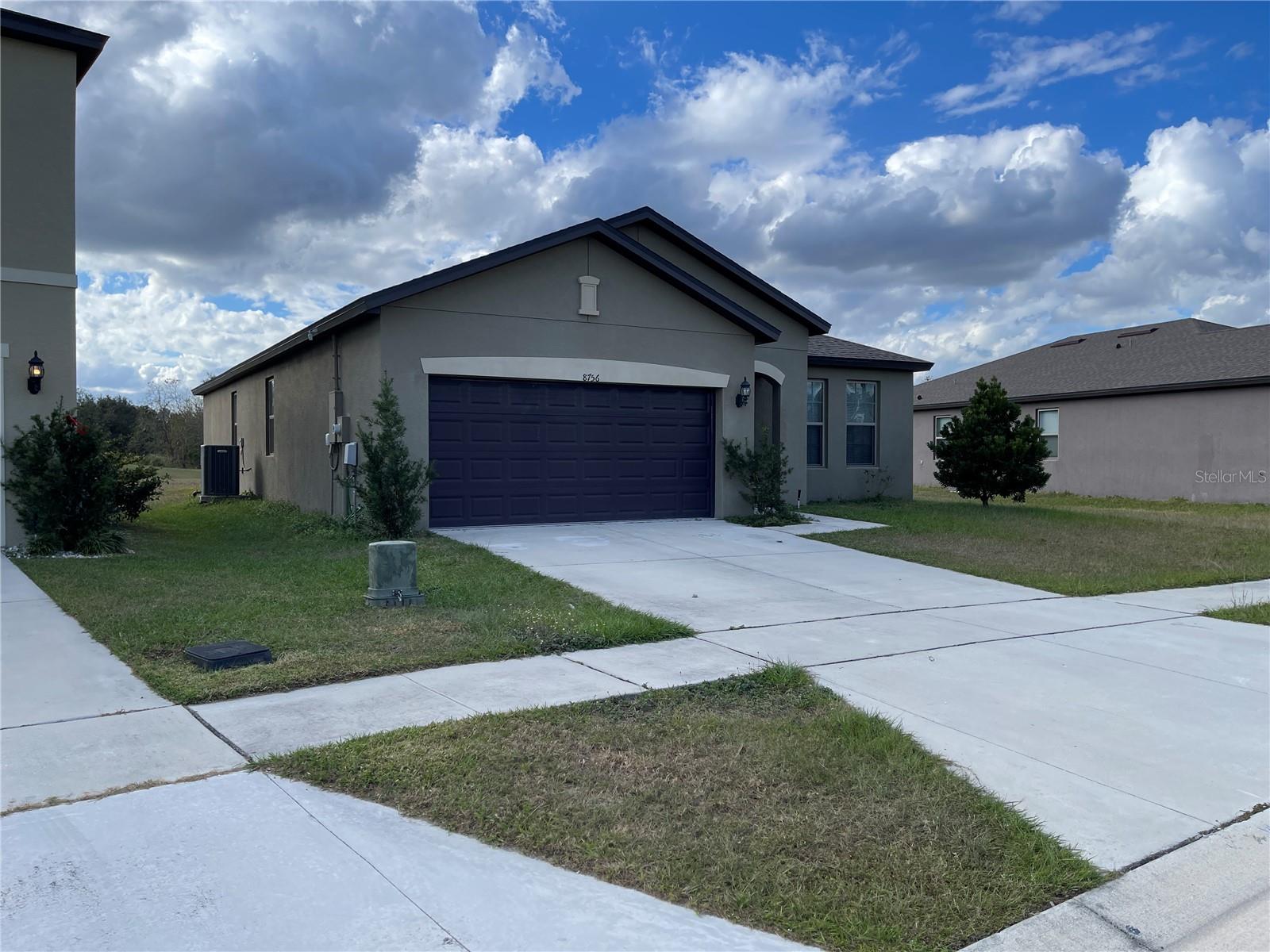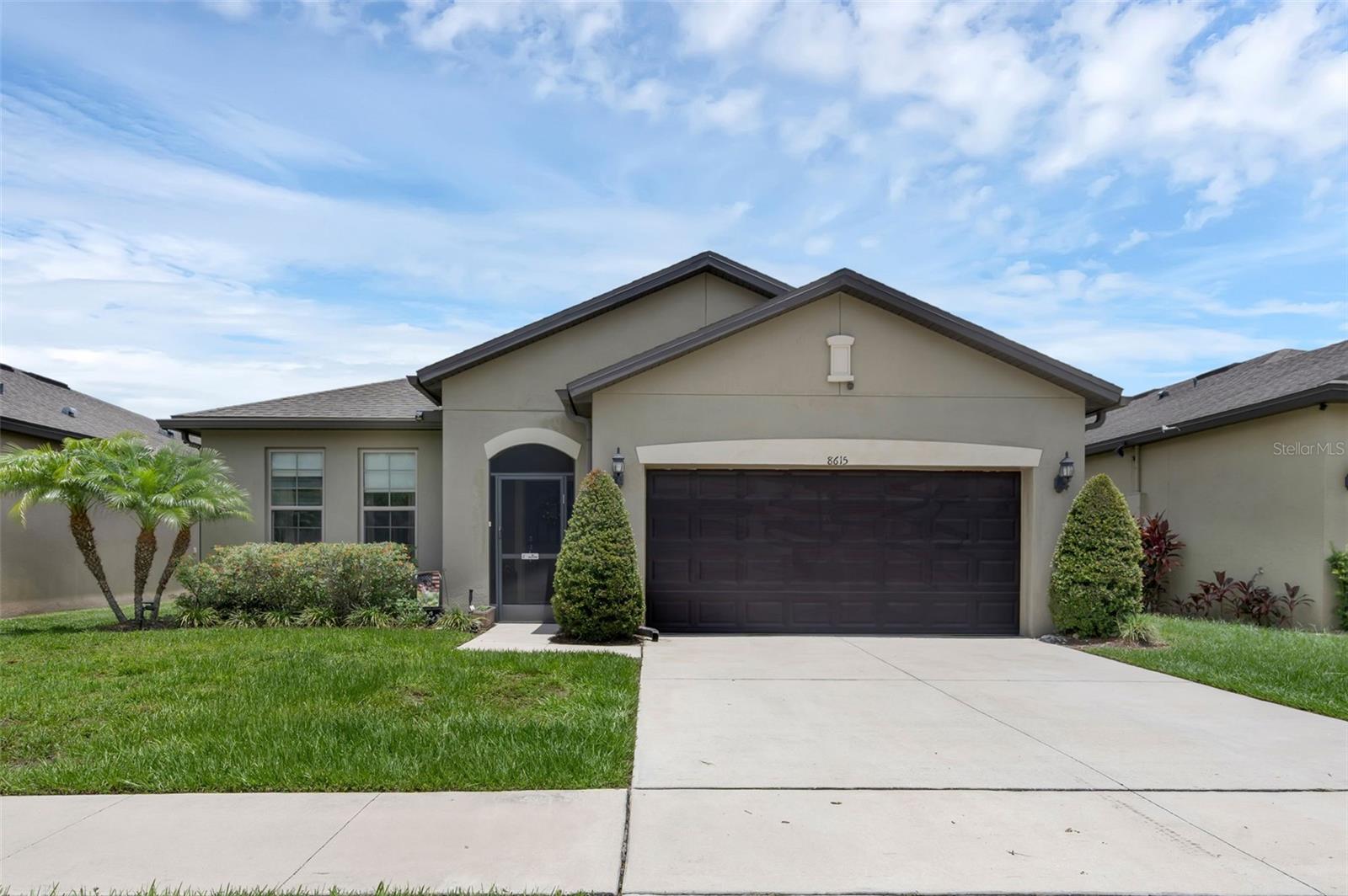8830 Fox Drive, POLK CITY, FL 33868
Property Photos

Would you like to sell your home before you purchase this one?
Priced at Only: $299,999
For more Information Call:
Address: 8830 Fox Drive, POLK CITY, FL 33868
Property Location and Similar Properties
- MLS#: TB8384740 ( Residential )
- Street Address: 8830 Fox Drive
- Viewed: 50
- Price: $299,999
- Price sqft: $140
- Waterfront: No
- Year Built: 2020
- Bldg sqft: 2139
- Bedrooms: 3
- Total Baths: 2
- Full Baths: 2
- Garage / Parking Spaces: 2
- Days On Market: 49
- Additional Information
- Geolocation: 28.1589 / -81.8468
- County: POLK
- City: POLK CITY
- Zipcode: 33868
- Subdivision: Fountain Park
- Provided by: KELLY RIGHT REAL ESTATE
- Contact: Erin Harbuck
- 813-321-2282

- DMCA Notice
-
DescriptionBetter Than Brand New! This Beautifully Maintained 3/2 Was Built in 2020 and Features 1704SqFt of Living Space, and a 2 Car Garage. Additional Features Include Tile Throughout Main Living Areas, Split Bedroom Plan for Ultimate Privacy, and an Open Floor Plan. The Kitchen Offers a Closet Pantry, Granite Countertops, a Center Island with Pendant Lighting and Extra Seating Space. Next to the Kitchen is a Large Dining Area Overlooking the Backyard Through Sliders and the Spacious Family/Living Room. A Back Patio, Rain Gutters and Irrigation System are Just a Few Other Features Offered. Located in Polk City Just 3.4 Miles from I 4 For Easy Access to Everywhere! Located in a USDA Eligible Area Check with Your Lender for Eligibility Requirements!
Payment Calculator
- Principal & Interest -
- Property Tax $
- Home Insurance $
- HOA Fees $
- Monthly -
For a Fast & FREE Mortgage Pre-Approval Apply Now
Apply Now
 Apply Now
Apply NowFeatures
Building and Construction
- Covered Spaces: 0.00
- Exterior Features: Rain Gutters, Sidewalk
- Flooring: Carpet, Tile
- Living Area: 1704.00
- Roof: Shingle
Land Information
- Lot Features: Sidewalk, Paved
Garage and Parking
- Garage Spaces: 2.00
- Open Parking Spaces: 0.00
- Parking Features: Garage Door Opener
Eco-Communities
- Water Source: Public
Utilities
- Carport Spaces: 0.00
- Cooling: Central Air
- Heating: Central
- Pets Allowed: Yes
- Sewer: Public Sewer
- Utilities: BB/HS Internet Available, Cable Available, Electricity Connected
Finance and Tax Information
- Home Owners Association Fee: 178.50
- Insurance Expense: 0.00
- Net Operating Income: 0.00
- Other Expense: 0.00
- Tax Year: 2024
Other Features
- Appliances: Dishwasher, Microwave, Range
- Association Name: FOUNTAIN PARK HOA
- Association Phone: 407-480-4200
- Country: US
- Interior Features: Ceiling Fans(s), In Wall Pest System, Kitchen/Family Room Combo, Open Floorplan, Solid Wood Cabinets, Stone Counters, Walk-In Closet(s)
- Legal Description: FOUNTAIN PARK - PHASE 3 PB 174 PGS 1-5 LOT 60
- Levels: One
- Area Major: 33868 - Polk City
- Occupant Type: Owner
- Parcel Number: 25-27-06-298369-000600
- Views: 50
Similar Properties
Nearby Subdivisions
Auburn Cove
Auburn Cove Ph 2 3
Auburn Cove Ph 2 & 3
Bay Lake Residence
Country Trails
Country Trails Ph 04
Country Trails Ph 05
Deer Trails North Ph 02
Evans Acres
Fountain Park
Fountain Park Phase 2
Fountain Park Ph 01
Fountain Park Ph 3
Fountain Pk-ph 2
Fountain Pk-ph 3
Fountain Pkph 2
Fountain Pkph 3
Mount Olive Heights
Mount Olive Heights Unit 2
Mount Olive Shores
Mount Olive Shores North
Mount Olive Shores Ph 01
Mount Olive Shores Ph 03
Mount Olive Shores Ph 04
Mount Olive Shores Ph 05
Mount Olive Shores Ph 5
Mt Olive Estates
Mt Olive Shores North
Mt Olive Shores North Add 01
Mt Olive Shores North Add 02
Mt Olive Shores North Add 04
Mt Olive Shores North Fourth A
Mt Olive Shores Ph I #a-d
None
Not In Subdivision
Oakridge Heights
Orangewood Village
Orlando Pines
Orlando Pines #a-49 Un Iii
Orlando Pines A49 Un Iii
Orlando Pines Un 3
Paradise Country Estates
Polk City
Polk City Rep Pt Amd Map
Trailview Estates

- The Dial Team
- Tropic Shores Realty
- Love Life
- Mobile: 561.201.4476
- dennisdialsells@gmail.com




















































