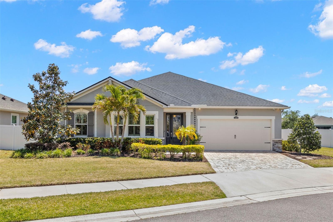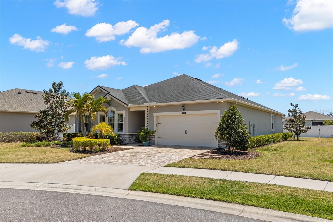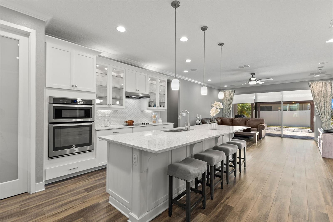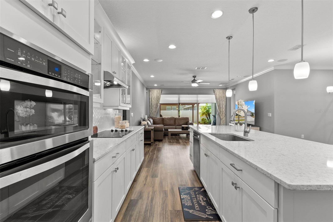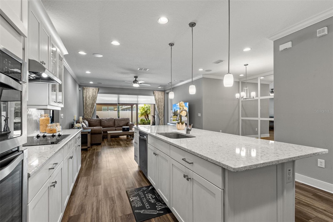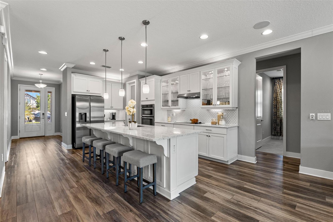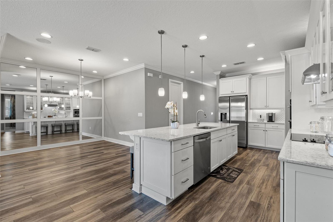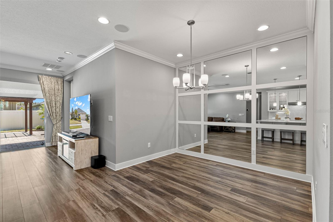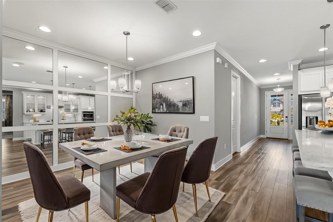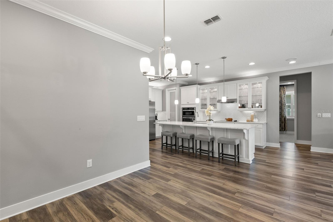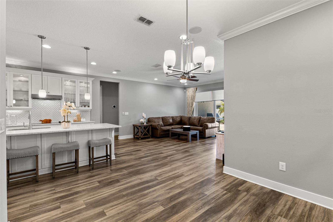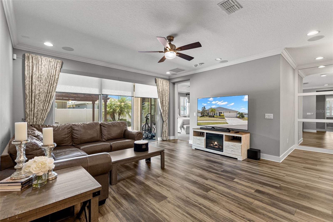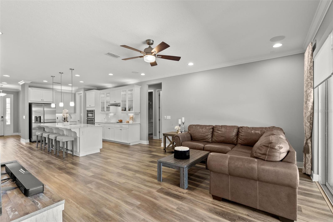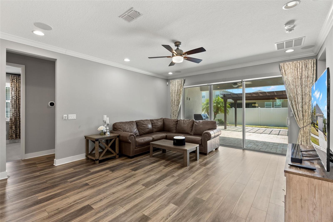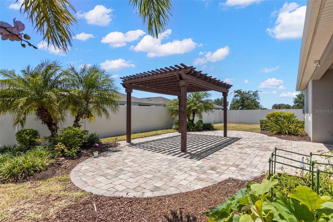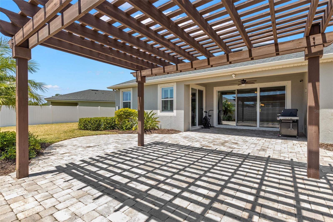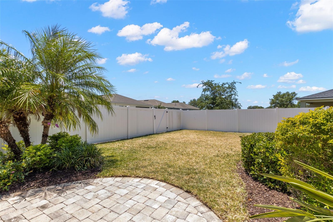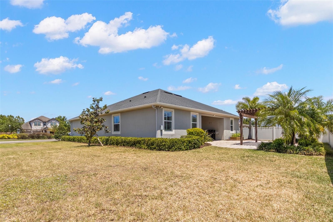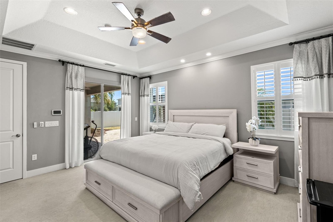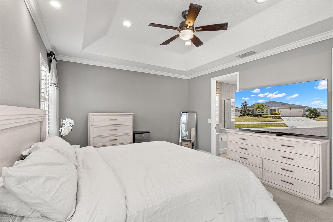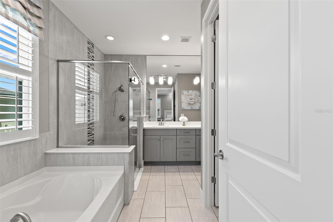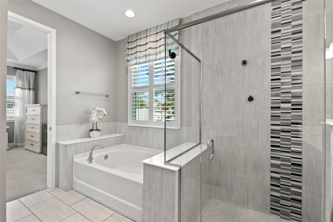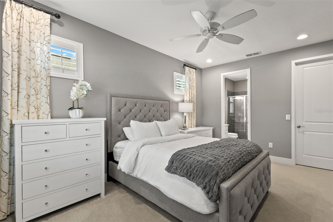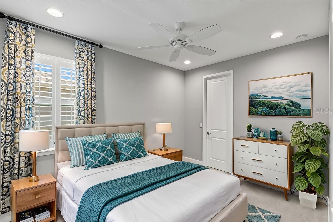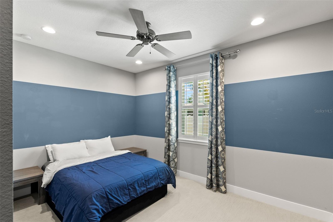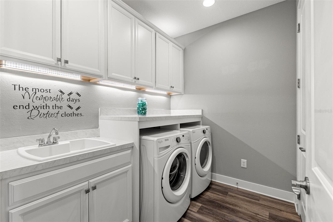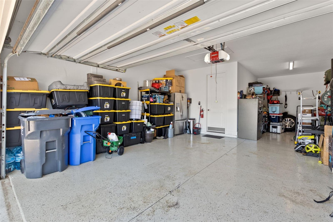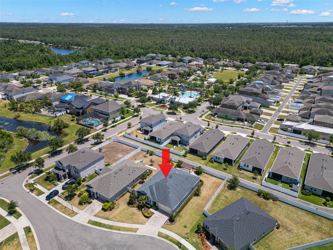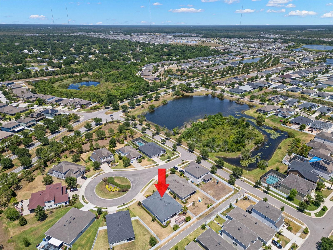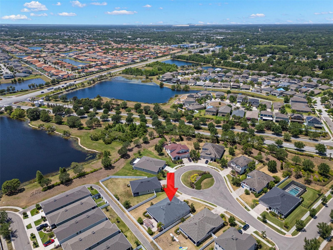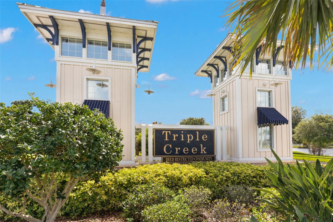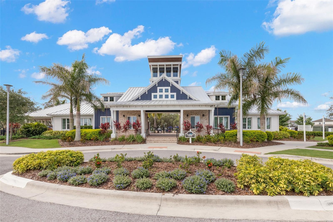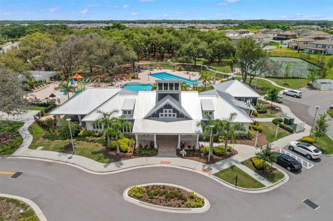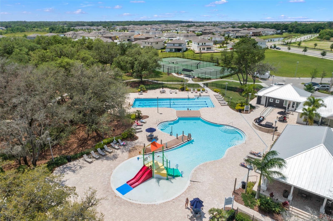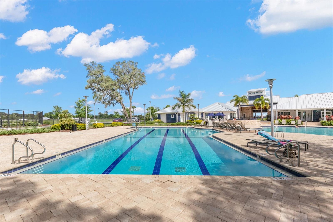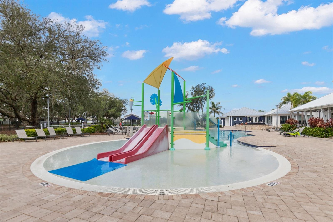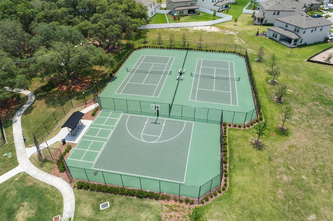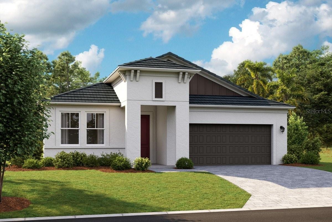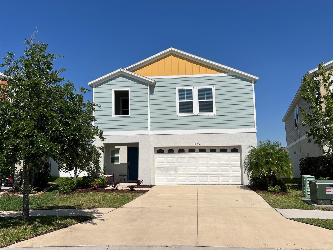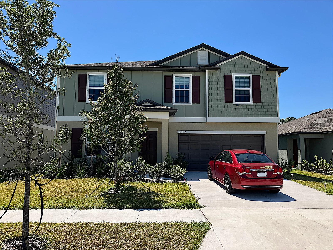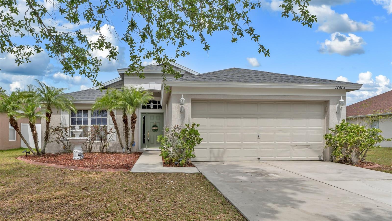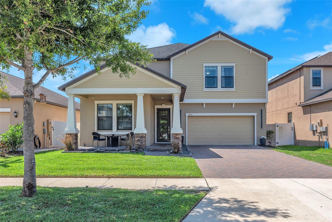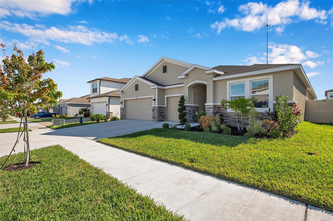12109 Night Jasmine Cove, RIVERVIEW, FL 33579
Property Photos
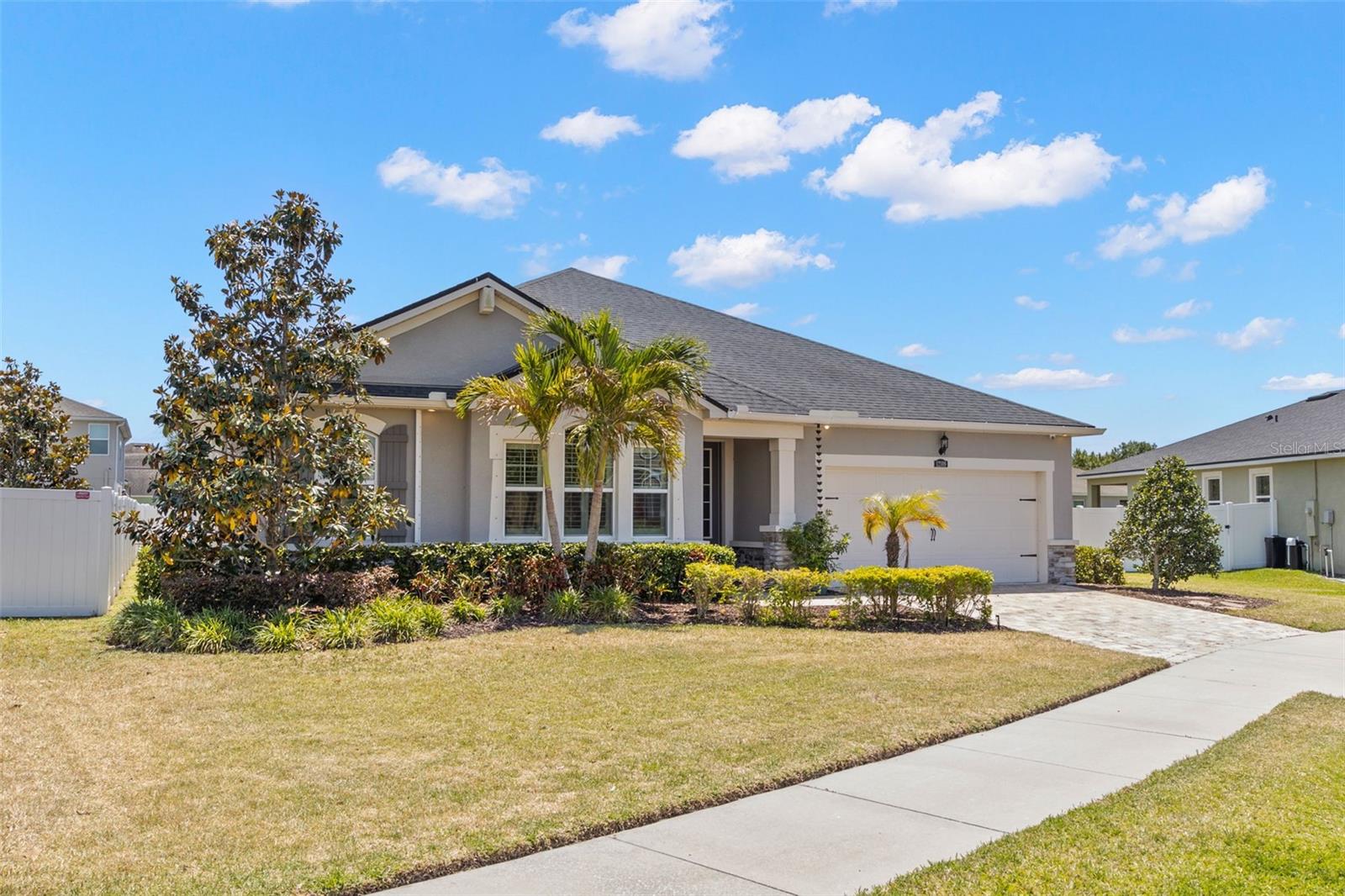
Would you like to sell your home before you purchase this one?
Priced at Only: $3,300
For more Information Call:
Address: 12109 Night Jasmine Cove, RIVERVIEW, FL 33579
Property Location and Similar Properties
- MLS#: TB8384494 ( Residential Lease )
- Street Address: 12109 Night Jasmine Cove
- Viewed: 6
- Price: $3,300
- Price sqft: $1
- Waterfront: No
- Year Built: 2017
- Bldg sqft: 3163
- Bedrooms: 4
- Total Baths: 3
- Full Baths: 3
- Garage / Parking Spaces: 3
- Days On Market: 8
- Additional Information
- Geolocation: 27.7954 / -82.2808
- County: HILLSBOROUGH
- City: RIVERVIEW
- Zipcode: 33579
- Subdivision: Triple Creek Ph 1 Villg A
- Provided by: REALTY ONE GROUP SUNSHINE
- Contact: Debra Valdes
- 727-492-5013

- DMCA Notice
-
DescriptionOne or more photo(s) has been virtually staged. Discover this incredible opportunity located in Triple Creek that offers a lifestyle enriched by resort style amenities! It's nestled next to the Nature Preserve, which boasts over 1,200 protected acres, 3.5 miles of hiking trails, and more than 18 miles of mountain bike trails. Built by Mattamy Homes in 2017, this Coquina II floor plan served as the model home and is situated on one of the most sought after lots in a quiet cul de sac. Featuring a 3 way split layout, this home includes 4 bedrooms, an office, and 3 full bathrooms. There are two primary bedrooms, each featuring en suite baths, making this home perfect for multi generational living. The OPEN CONCEPT includes a spacious living room that easily accommodates oversized furniture, while the dining room features a CUSTOM mirror accent wall. The GOURMET kitchen has stainless steel appliances, QUARTZ countertops, a wall oven/microwave, and a walk in pantry. The shaker style cabinetry has lighted glass fronts, crown molding, light rails, and undermount lighting. The OVERSIZED backyard on this lot, that is just under a quarter acre, is adorned with tropical and vibrant landscaping! The gazebo is the focal point that provides just the right amount of shade for relaxation! Back inside, the first of two primary bedrooms has a tray ceiling, walk in closet and ample room for a lounging area. The en suite bathroom is equipped with dual sinks, QUARTZ countertops, a private water closet and a soaking garden tub. In addition, the generous shower has a seamless glass enclosure and floor to ceiling tiles accentuated by listello banding. The SECOND PRIMARY bedroom is generously sized and can easily fit king size furniture. The en suite bathroom features a walk in shower with a glass enclosure, decorative listello banding, and a convenient shampoo niche. The two additional bedrooms are spacious, featuring walk in closets and convenient access to the third full bathroom. This bathroom has been cleverly designed for dual functionality, with the sink area thoughtfully separated from the shower. The office has a tray ceiling with crown molding and windows that have architectural details. The laundry room is thoughtfully designed to enhance your experience with this chore! It features a dedicated folding area, a utility sink integrated into the vanity, and cabinets to neatly store all your supplies. The 3 car garage is tandem which provides a space to create a workshop and the opportunity to accommodate your recreational vehicles. Additional features and upgrades include high ceilings, 8 doors, crown molding, luxury vinyl plank flooring, 5 baseboards, UPGRADED tile and carpeting. Plantation shutters, motorized blinds on two sets of sliders, wood framed windows, surround sound speakers, recessed lighting, ceiling fans throughout, walk in closets in every bedroom, and a neutral color pallet that will suit every decor. Triple Creek has community pools including a lap pool and splash pad, fitness, sports courts, playgrounds, dog park and plans to install pickleball courts! This ideal location is minutes to shopping, restaurants, I75 as well as less than 10 minutes to the VA Clinic and St. Joseph's Hospital South.
Payment Calculator
- Principal & Interest -
- Property Tax $
- Home Insurance $
- HOA Fees $
- Monthly -
For a Fast & FREE Mortgage Pre-Approval Apply Now
Apply Now
 Apply Now
Apply NowFeatures
Building and Construction
- Builder Model: Coquina II
- Builder Name: Mattamy Homes
- Covered Spaces: 0.00
- Exterior Features: Hurricane Shutters, Lighting, Rain Gutters, Sidewalk, Sliding Doors
- Fencing: Partial
- Flooring: Carpet, Luxury Vinyl, Tile
- Living Area: 2364.00
- Other Structures: Gazebo
Land Information
- Lot Features: In County, Landscaped, Sidewalk, Paved
Garage and Parking
- Garage Spaces: 3.00
- Open Parking Spaces: 0.00
- Parking Features: Driveway, Garage Door Opener, Tandem
Eco-Communities
- Water Source: Public
Utilities
- Carport Spaces: 0.00
- Cooling: Central Air
- Heating: Central
- Pets Allowed: Cats OK, Dogs OK, Number Limit, Yes
- Sewer: Public Sewer
- Utilities: Cable Connected, Electricity Connected, Public, Sewer Connected, Underground Utilities, Water Connected
Amenities
- Association Amenities: Basketball Court, Clubhouse, Playground, Pool, Recreation Facilities
Finance and Tax Information
- Home Owners Association Fee: 0.00
- Insurance Expense: 0.00
- Net Operating Income: 0.00
- Other Expense: 0.00
Rental Information
- Tenant Pays: Carpet Cleaning Fee, Cleaning Fee
Other Features
- Appliances: Cooktop, Dishwasher, Disposal, Dryer, Electric Water Heater, Microwave, Range Hood, Refrigerator, Washer
- Association Name: Triple Creek HOA/Real Manage Property Management
- Association Phone: (813) 671-5900
- Country: US
- Furnished: Unfurnished
- Interior Features: Ceiling Fans(s), Crown Molding, High Ceilings, Living Room/Dining Room Combo, Open Floorplan, Split Bedroom, Stone Counters, Thermostat, Tray Ceiling(s), Walk-In Closet(s)
- Levels: One
- Area Major: 33579 - Riverview
- Occupant Type: Owner
- Parcel Number: U-11-31-20-9EG-000000-00008.0
Owner Information
- Owner Pays: Grounds Care, Sewer, Taxes, Trash Collection
Similar Properties
Nearby Subdivisions
Belmond Reserve Ph 1
Carlton Lakes West 2
Carlton Lakes West Ph 1
Carlton Lakes West Ph 2b
Lucaya Lake Club Ph 1b
Lucaya Lake Club Ph 2d
Lucaya Lake Club Twnhms Pha
Lucaya Lk Club Twnhms Ph 2b
Okerlund Ranch Sub
Panther Trace
Panther Trace Ph 01 Twnhms
Panther Trace Ph 1 Townhome
Panther Trace Ph 1a
South Cove Ph 1
South Fork
South Fork S Tr T
South Fork S & Tr T
South Fork Tr Q Ph 2
South Fork Tr V Ph 1
South Fork Unit 11
South Fork Unit 4
South Fork Unit 8
Stogi Ranch Ph 2
Summerfield Vilage 1 Tr 32
Summerfield Village 1 Tr 11
Summerfield Village 1 Tr 2
Summerfield Village 1 Tr 26
Summerfield Village I Tr 27
Summerfield Village Ii Tr 3
Triple Creek Ph 1 Villg A
Triple Creek Ph 2 Village E
Triple Creek Ph 2 Village F
Triple Creek Ph 2 Village G
Triple Crk Village J Ph 4
Triple Crk Village M1
Triple Crk Village N P
Tropical Acres South
Waterleaf Ph 1b
Waterleaf Ph 5b
Worthington

- The Dial Team
- Tropic Shores Realty
- Love Life
- Mobile: 561.201.4476
- dennisdialsells@gmail.com



