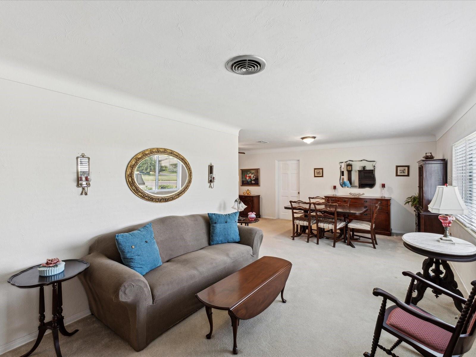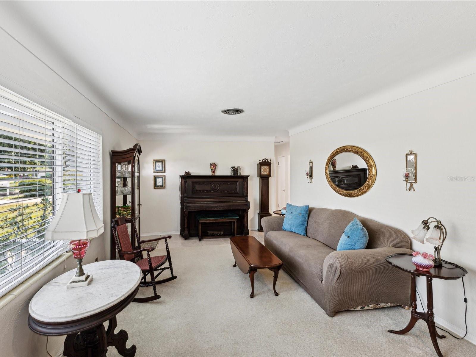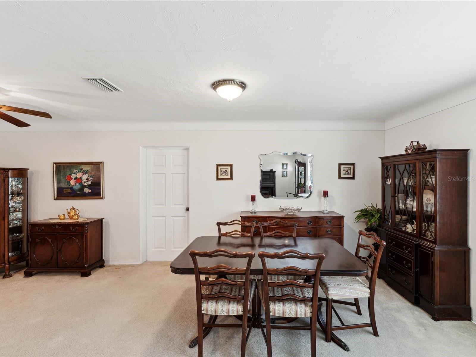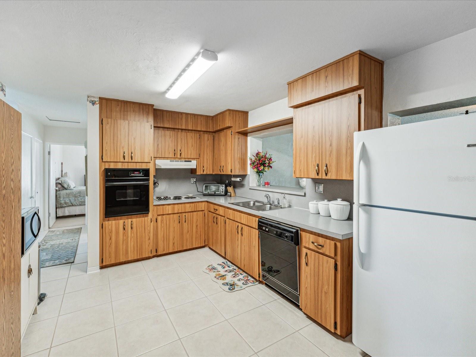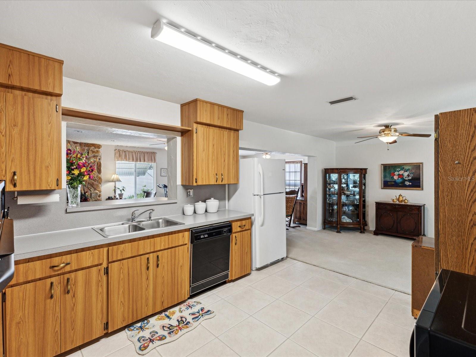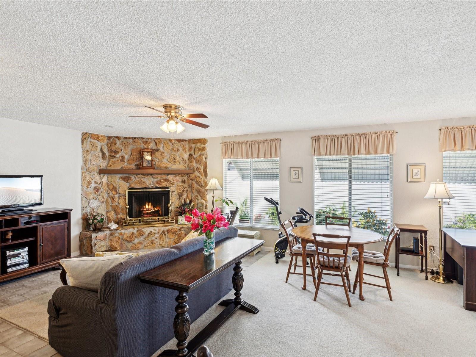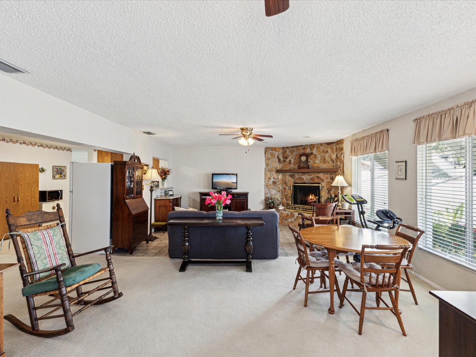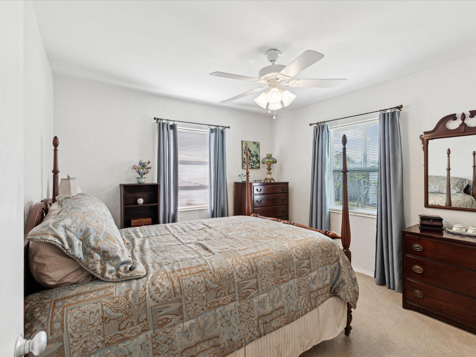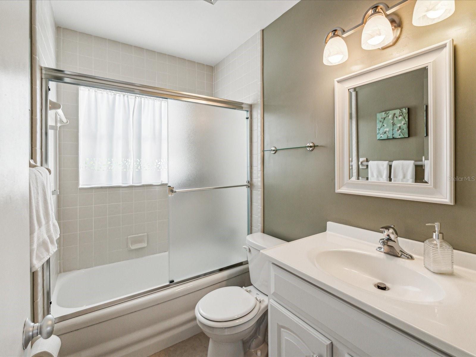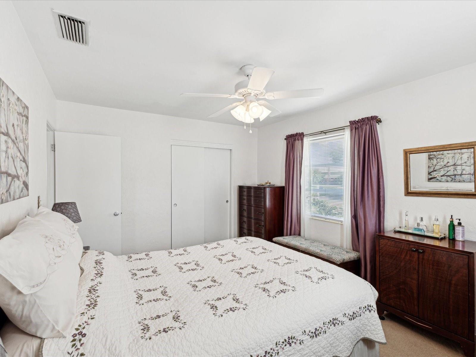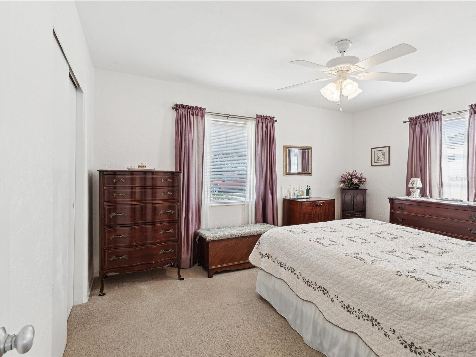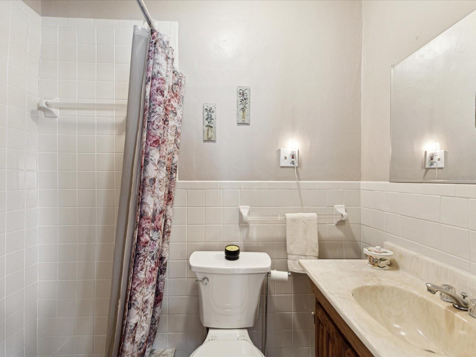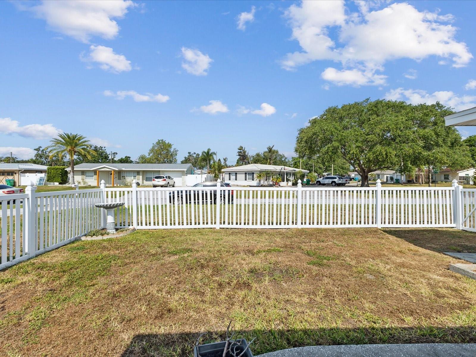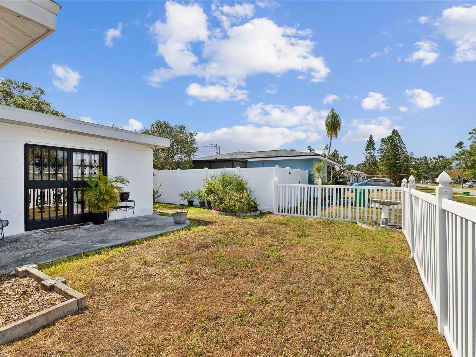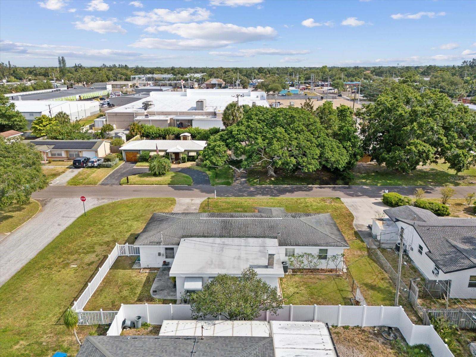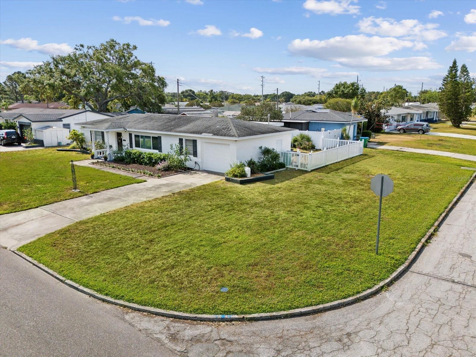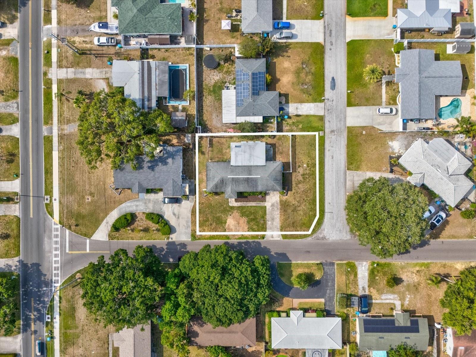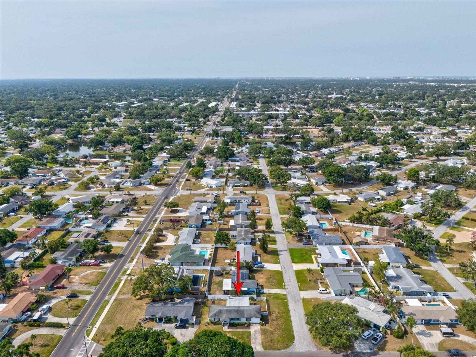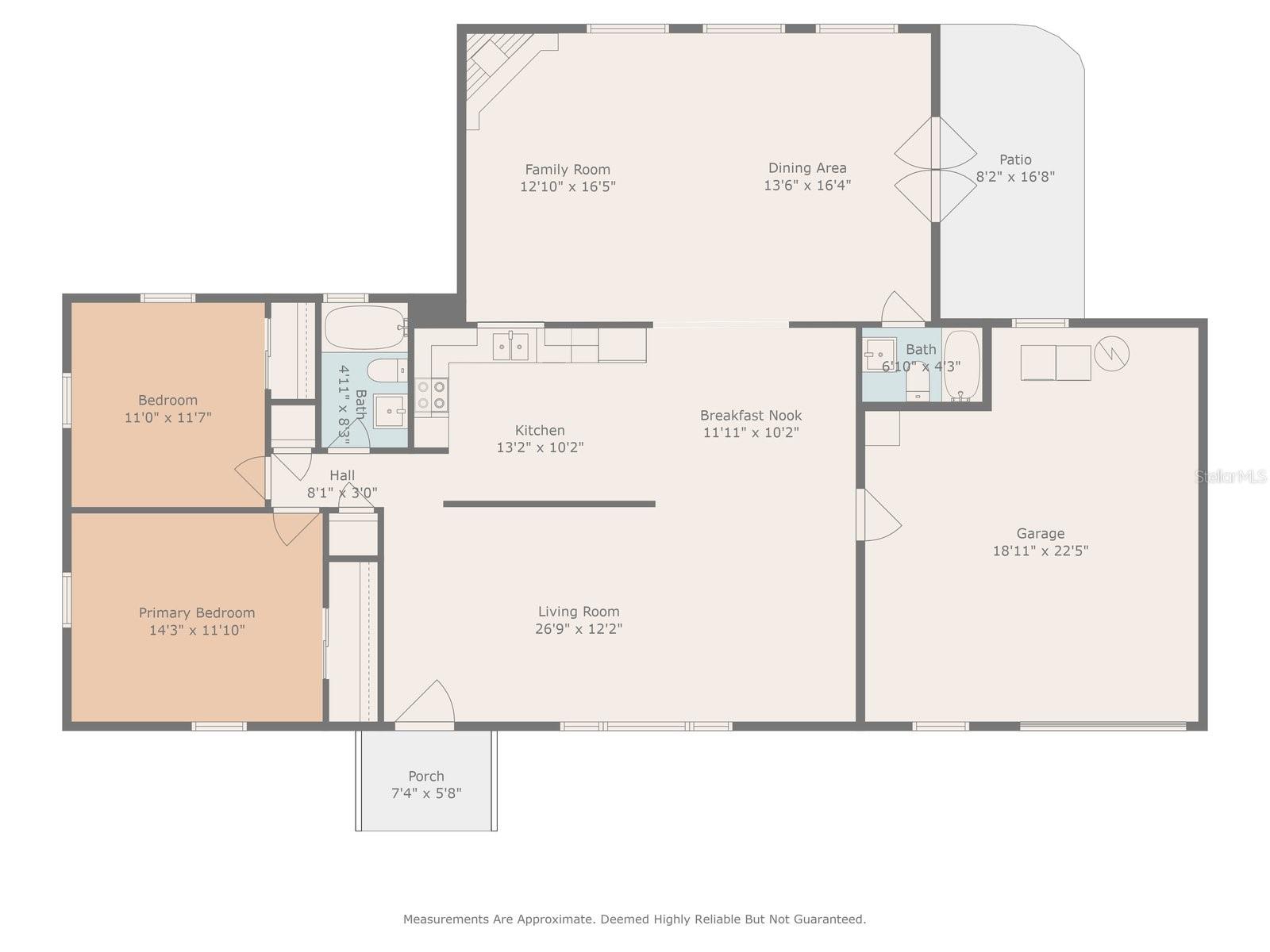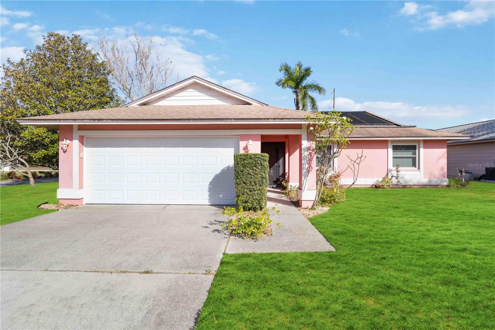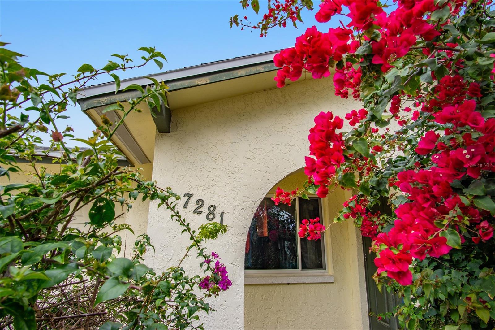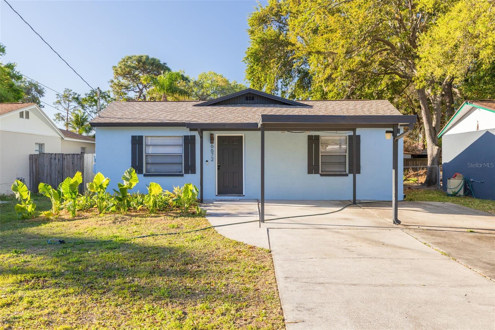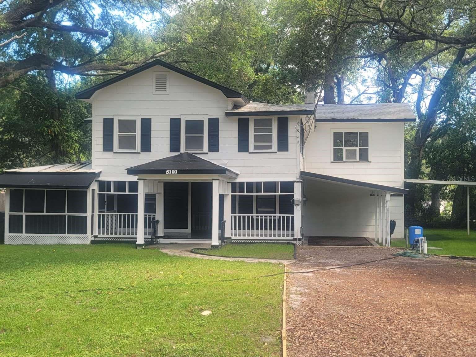5812 52nd Avenue N, KENNETH CITY, FL 33709
Property Photos
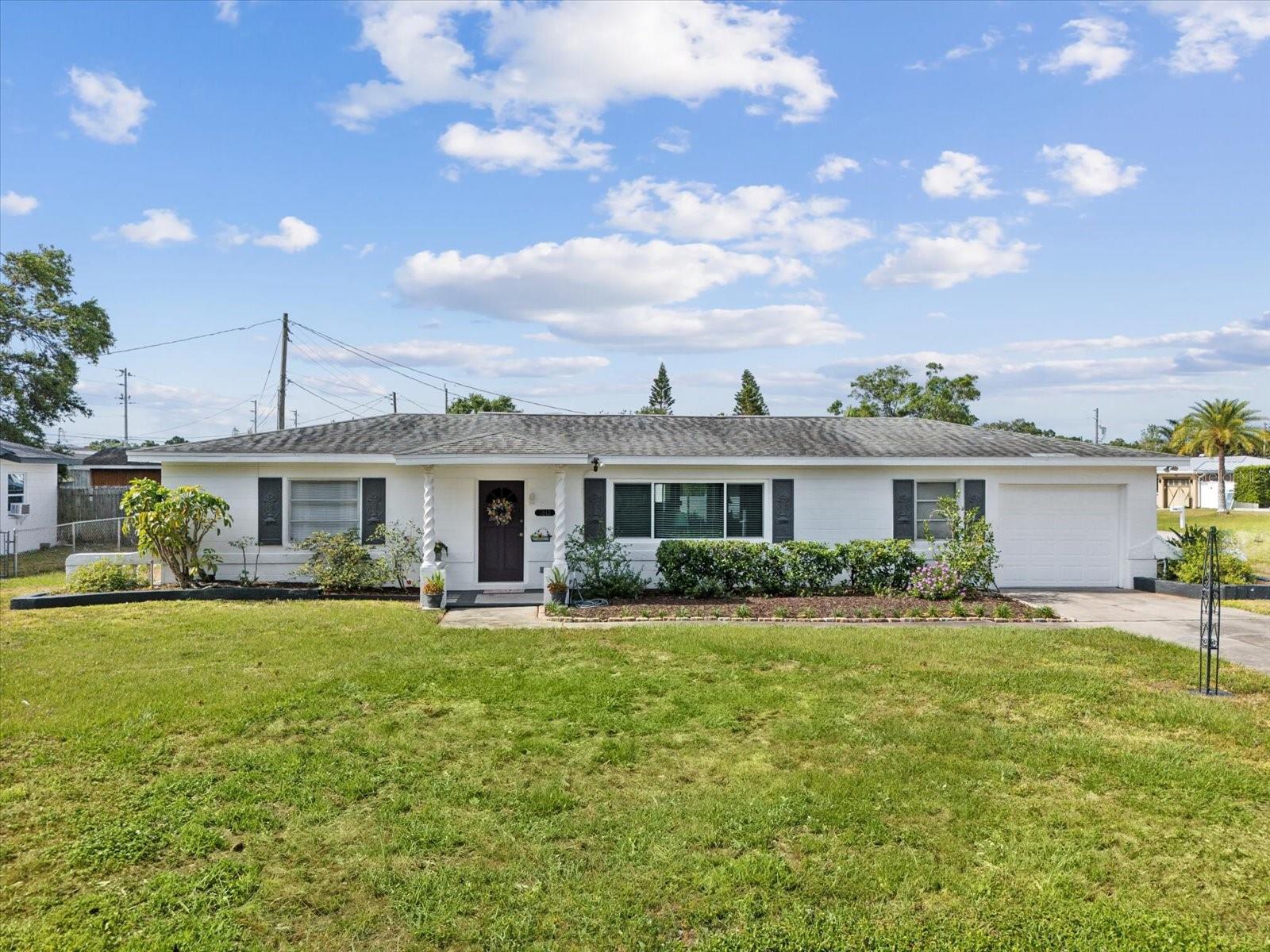
Would you like to sell your home before you purchase this one?
Priced at Only: $379,000
For more Information Call:
Address: 5812 52nd Avenue N, KENNETH CITY, FL 33709
Property Location and Similar Properties
- MLS#: TB8384046 ( Residential )
- Street Address: 5812 52nd Avenue N
- Viewed: 4
- Price: $379,000
- Price sqft: $182
- Waterfront: No
- Year Built: 1957
- Bldg sqft: 2084
- Bedrooms: 2
- Total Baths: 2
- Full Baths: 2
- Garage / Parking Spaces: 1
- Days On Market: 9
- Additional Information
- Geolocation: 27.8186 / -82.7129
- County: PINELLAS
- City: KENNETH CITY
- Zipcode: 33709
- Subdivision: Kenneth City
- Elementary School: Blanton Elementary PN
- Middle School: Tyrone Middle PN
- High School: Dixie Hollins High PN
- Provided by: EXP REALTY LLC
- Contact: Gina McWilliams
- 888-883-8509

- DMCA Notice
-
DescriptionCharming 2 bedroom, 2 bathroom home located in desirable Kenneth City. Situated on a spacious corner lot, this 1,724 sq ft block home offers both living and family roomsideal for relaxing and entertaining. The cozy kitchen retains its classic charm with well maintained cabinetry and countertops, providing ample storage and functionality. A new living room picture impact window was installed in 2025. New Roof will be installed prior to closing, offering added peace of mind for the future homeowner. The property also features a 1.5 car garage, perfect for additional storage or a workshop. Outdoors, enjoy the lovely yard with mature landscapinggreat for gardening or outdoor activities. This home has never experienced any flooding and is located in evacuation zone E, with a current flood insurance estimate of just $920 a year. Nestled in a quiet, friendly neighborhood, its conveniently close to schools, parks, shopping, and other local amenities. Dont miss this opportunity to own a beautifully maintained home in a sought after location!
Payment Calculator
- Principal & Interest -
- Property Tax $
- Home Insurance $
- HOA Fees $
- Monthly -
For a Fast & FREE Mortgage Pre-Approval Apply Now
Apply Now
 Apply Now
Apply NowFeatures
Building and Construction
- Covered Spaces: 0.00
- Exterior Features: French Doors, Private Mailbox
- Flooring: Carpet, Laminate, Tile
- Living Area: 1724.00
- Roof: Shingle
Land Information
- Lot Features: Corner Lot
School Information
- High School: Dixie Hollins High-PN
- Middle School: Tyrone Middle-PN
- School Elementary: Blanton Elementary-PN
Garage and Parking
- Garage Spaces: 1.00
- Open Parking Spaces: 0.00
Eco-Communities
- Water Source: None
Utilities
- Carport Spaces: 0.00
- Cooling: Central Air
- Heating: Central, Electric
- Sewer: Public Sewer
- Utilities: BB/HS Internet Available, Cable Available, Electricity Connected, Phone Available, Sewer Connected, Water Connected
Finance and Tax Information
- Home Owners Association Fee: 0.00
- Insurance Expense: 0.00
- Net Operating Income: 0.00
- Other Expense: 0.00
- Tax Year: 2024
Other Features
- Appliances: Built-In Oven, Cooktop, Dishwasher, Disposal, Dryer, Electric Water Heater, Range Hood, Refrigerator, Washer
- Country: US
- Interior Features: Ceiling Fans(s), Living Room/Dining Room Combo, Primary Bedroom Main Floor, Window Treatments
- Legal Description: KENNETH CITY UNIT 5 BLK 10, LOT 7
- Levels: One
- Area Major: 33709 - St Pete/Kenneth City
- Occupant Type: Owner
- Parcel Number: 05-31-16-46044-010-0070
- Possession: Close Of Escrow
Similar Properties
Nearby Subdivisions

- The Dial Team
- Tropic Shores Realty
- Love Life
- Mobile: 561.201.4476
- dennisdialsells@gmail.com



