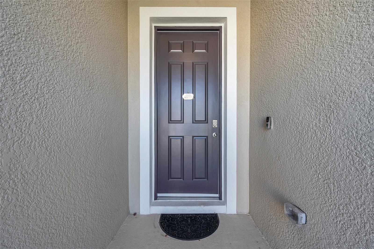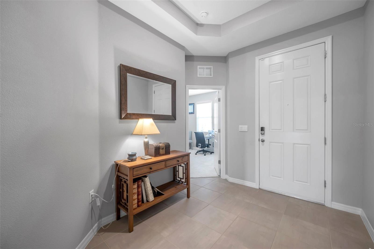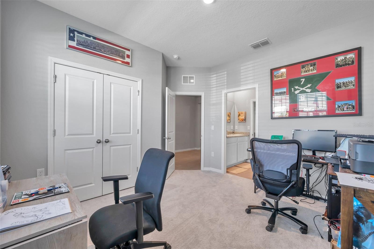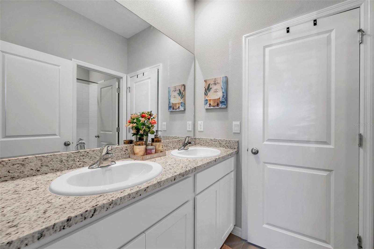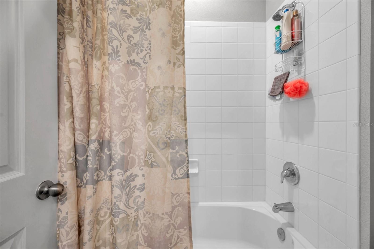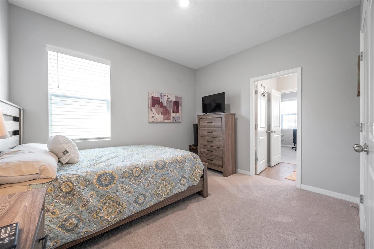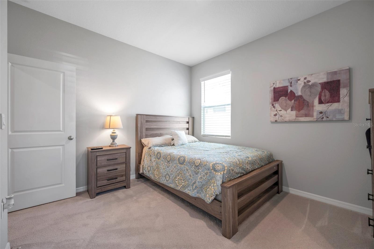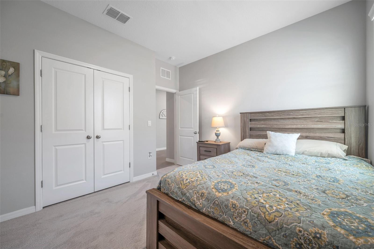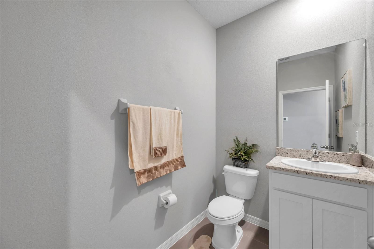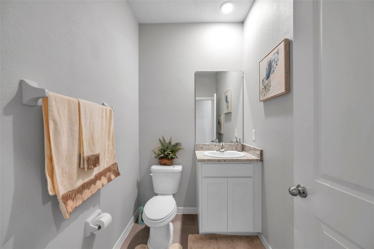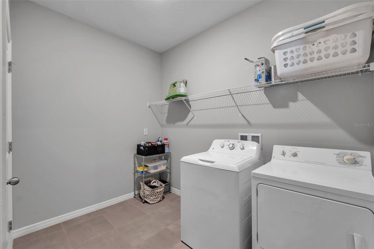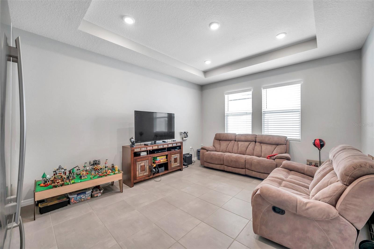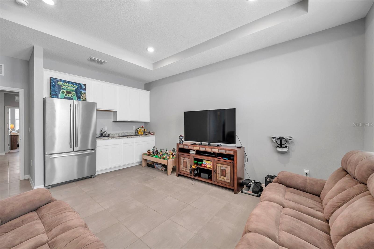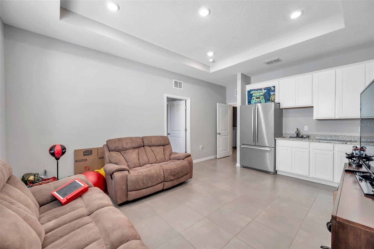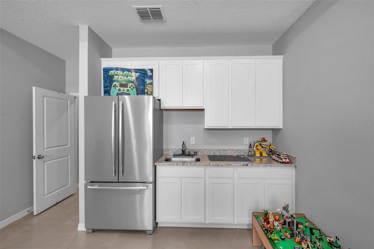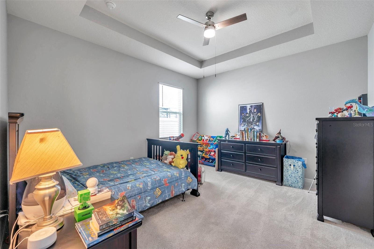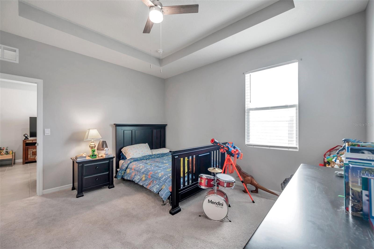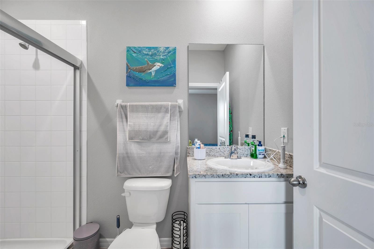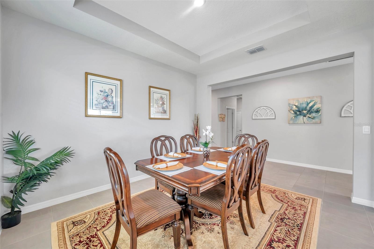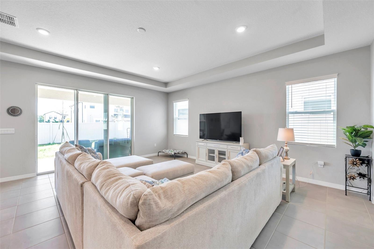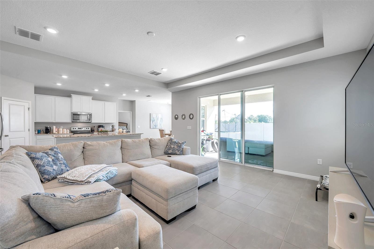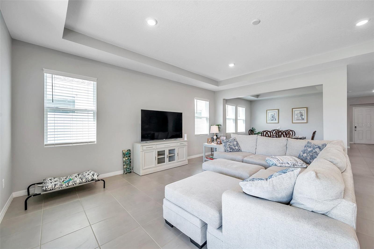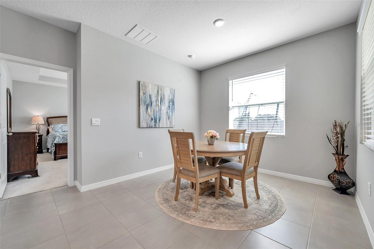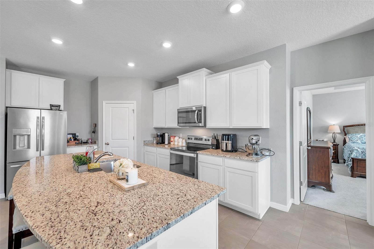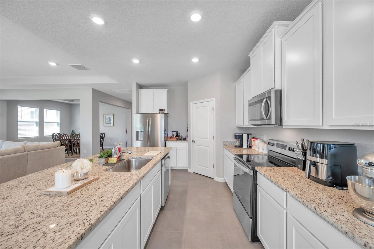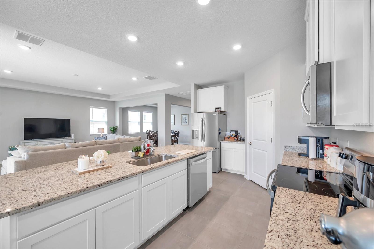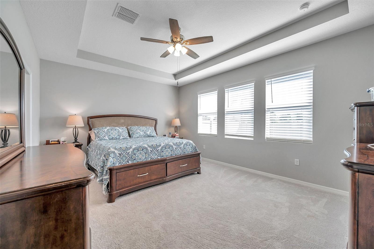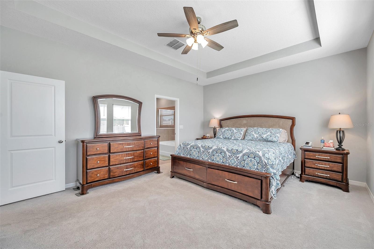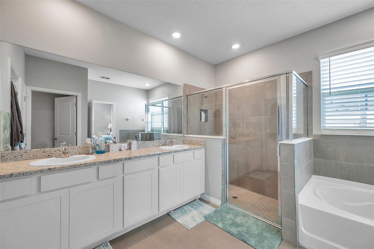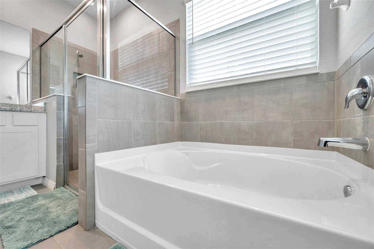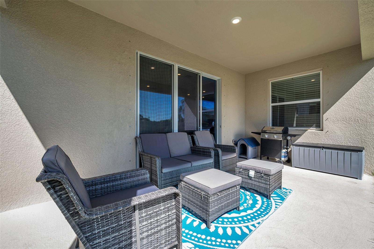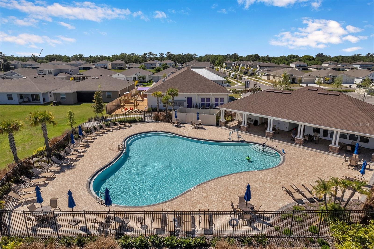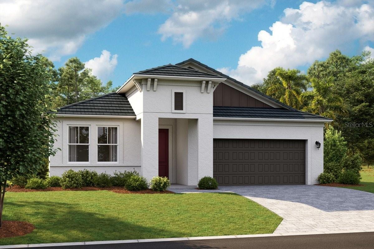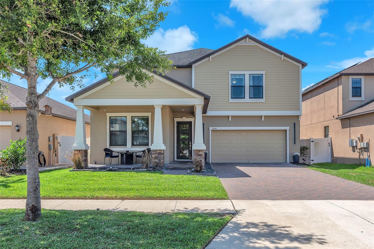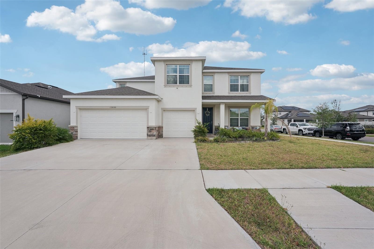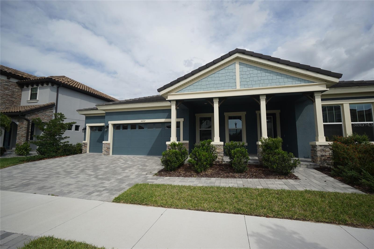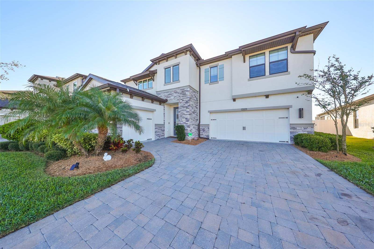12454 Shining Willow Street, RIVERVIEW, FL 33579
Property Photos
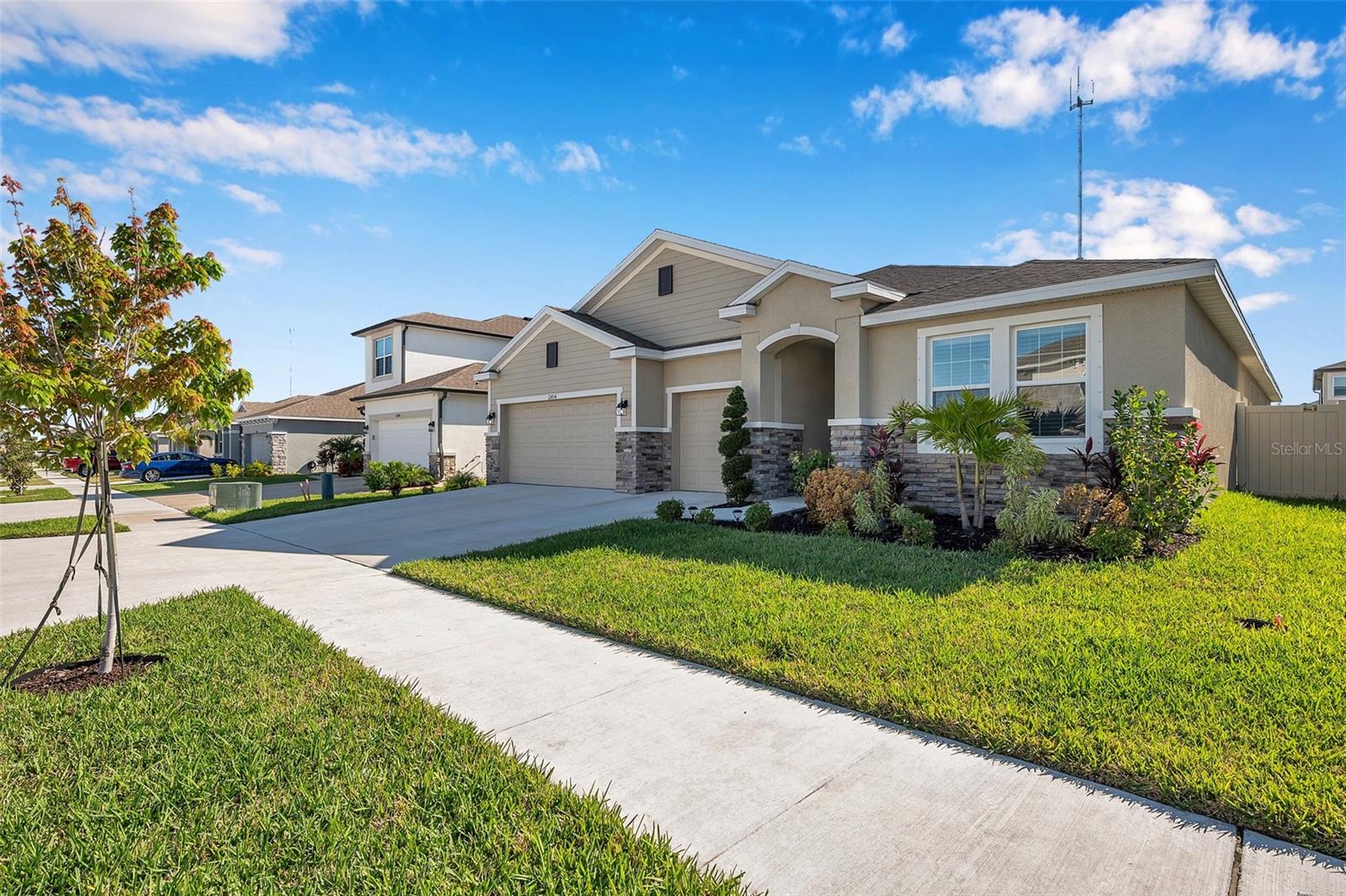
Would you like to sell your home before you purchase this one?
Priced at Only: $3,800
For more Information Call:
Address: 12454 Shining Willow Street, RIVERVIEW, FL 33579
Property Location and Similar Properties
- MLS#: TB8380301 ( Residential Lease )
- Street Address: 12454 Shining Willow Street
- Viewed: 4
- Price: $3,800
- Price sqft: $1
- Waterfront: No
- Year Built: 2022
- Bldg sqft: 3689
- Bedrooms: 4
- Total Baths: 4
- Full Baths: 3
- 1/2 Baths: 1
- Garage / Parking Spaces: 3
- Days On Market: 18
- Additional Information
- Geolocation: 27.8179 / -82.2697
- County: HILLSBOROUGH
- City: RIVERVIEW
- Zipcode: 33579
- Subdivision: Belmond Reserve Ph 1
- Provided by: BENOOT REALTY
- Contact: James Cornett
- 727-944-4000

- DMCA Notice
-
DescriptionWelcome to your exquisite 4 bed, 3.5 bath sanctuary, complete with an inviting Multi Gen Living Space! Boasting a spacious 3 car garage and an intelligently designed ensuite kitchenette area, this home epitomizes modern luxury and convenience. Constructed in 2022, it exudes the freshness of a brand new build, ensuring a pristine living environment. Nestled within the esteemed Summerfield school district, this residence offers unparalleled comfort and style. From its vinyl fenced backyard to its state of the art amenities such as a water softener, storm shutters, stainless steel appliances, and granite countertops, every detail has been meticulously crafted for your enjoyment. Additional home upgrades include security system wiring with opposing cameras, smart tech electric switches and garage door openers, wifi controlled sprinklers, 2.5" Faux blinds, and low maintenance front landscaping. Embrace resort style living with access to the community pool and recreation amenities, providing endless opportunities for leisure and relaxation. Situated in the coveted Cedarbrook community of Riverview, this home offers seamless connectivity to major thoroughfares like HWY 301 & I 75, facilitating effortless commutes throughout the greater Tampa Bay Area. Discover the epitome of luxury living, where convenience meets sophistication, in this captivating Riverview residence.
Payment Calculator
- Principal & Interest -
- Property Tax $
- Home Insurance $
- HOA Fees $
- Monthly -
For a Fast & FREE Mortgage Pre-Approval Apply Now
Apply Now
 Apply Now
Apply NowFeatures
Building and Construction
- Covered Spaces: 0.00
- Exterior Features: Lighting, Sidewalk, Sprinkler Metered
- Flooring: Carpet, Tile
- Living Area: 2798.00
Garage and Parking
- Garage Spaces: 3.00
- Open Parking Spaces: 0.00
- Parking Features: Driveway
Eco-Communities
- Water Source: Public
Utilities
- Carport Spaces: 0.00
- Cooling: Central Air
- Heating: Central, Electric
- Pets Allowed: Cats OK, Dogs OK
- Sewer: Public Sewer
- Utilities: Cable Available, Electricity Available, Sewer Available, Water Available
Finance and Tax Information
- Home Owners Association Fee: 0.00
- Insurance Expense: 0.00
- Net Operating Income: 0.00
- Other Expense: 0.00
Other Features
- Appliances: Dishwasher, Dryer, Electric Water Heater, Microwave, Range, Range Hood, Refrigerator, Water Softener
- Association Name: Heather Dilley
- Association Phone: 8138737300
- Country: US
- Furnished: Unfurnished
- Interior Features: Ceiling Fans(s), High Ceilings, Kitchen/Family Room Combo, Living Room/Dining Room Combo, Open Floorplan, Primary Bedroom Main Floor, Split Bedroom, Tray Ceiling(s), Walk-In Closet(s), Window Treatments
- Levels: One
- Area Major: 33579 - Riverview
- Occupant Type: Tenant
- Parcel Number: U-02-31-20-C5J-000000-00333.0
- Possession: Rental Agreement
Owner Information
- Owner Pays: None
Similar Properties
Nearby Subdivisions
Belmond Reserve Ph 1
Carlton Lakes West 2
Carlton Lakes West Ph 1
Carlton Lakes West Ph 2b
Lucaya Lake Club Ph 1b
Lucaya Lake Club Ph 2d
Lucaya Lake Club Twnhms Pha
Lucaya Lk Club Twnhms Ph 2b
Okerlund Ranch Sub
Panther Trace
Panther Trace Ph 01 Twnhms
Panther Trace Ph 1 Townhome
Panther Trace Ph 1a
South Cove Ph 1
South Fork
South Fork S Tr T
South Fork S & Tr T
South Fork Tr Q Ph 2
South Fork Tr V Ph 1
South Fork Unit 11
South Fork Unit 4
South Fork Unit 8
Stogi Ranch Ph 2
Summerfield Vilage 1 Tr 32
Summerfield Village 1 Tr 11
Summerfield Village 1 Tr 2
Summerfield Village 1 Tr 26
Summerfield Village I Tr 27
Summerfield Village Ii Tr 3
Triple Creek Ph 1 Villg A
Triple Creek Ph 2 Village E
Triple Creek Ph 2 Village F
Triple Creek Ph 2 Village G
Triple Crk Village J Ph 4
Triple Crk Village M1
Triple Crk Village N P
Tropical Acres South
Waterleaf Ph 1b
Waterleaf Ph 5b
Worthington

- The Dial Team
- Tropic Shores Realty
- Love Life
- Mobile: 561.201.4476
- dennisdialsells@gmail.com



