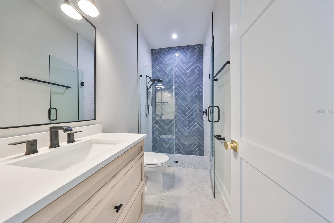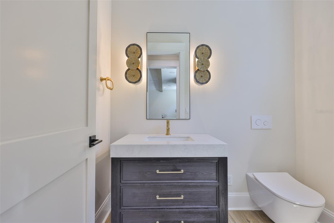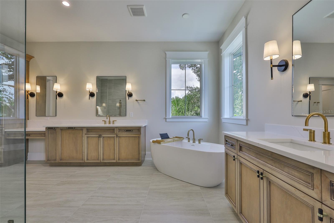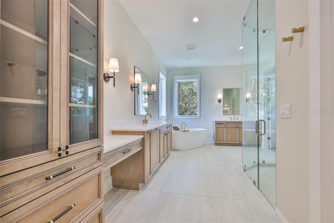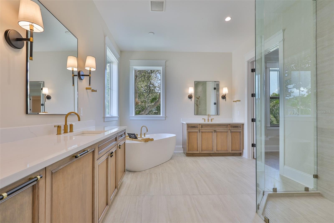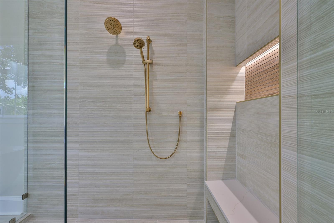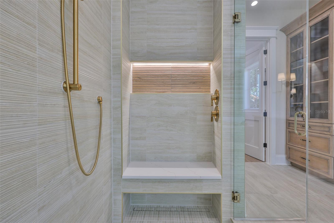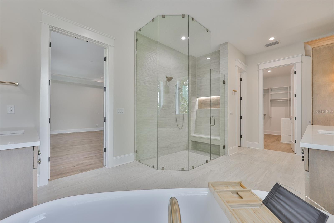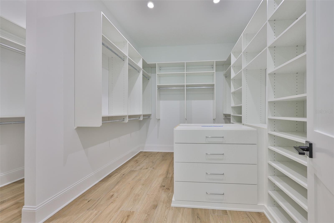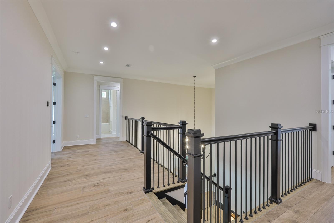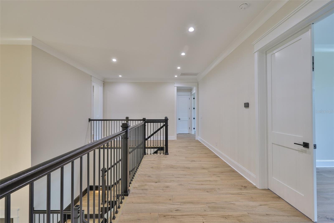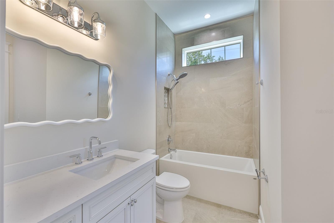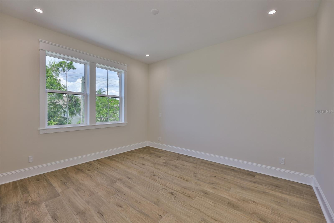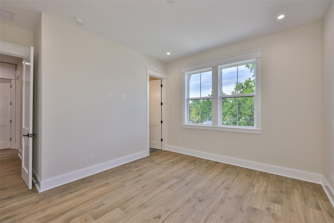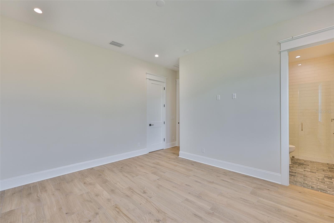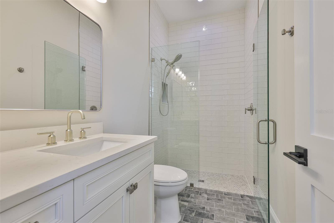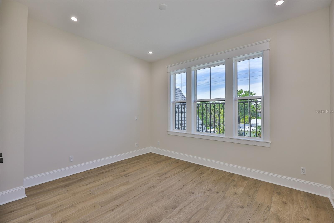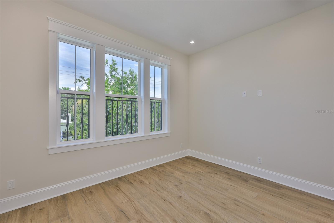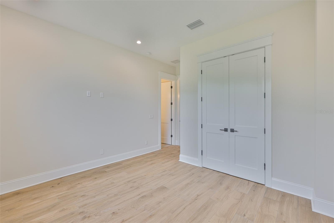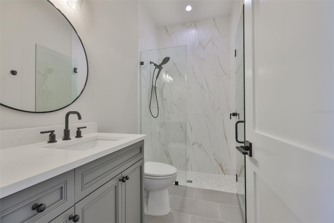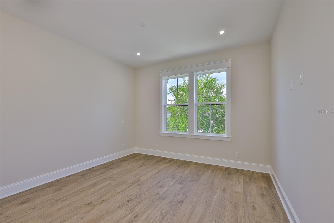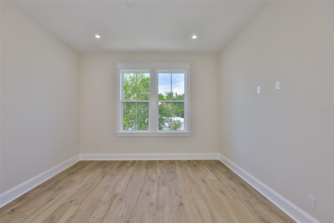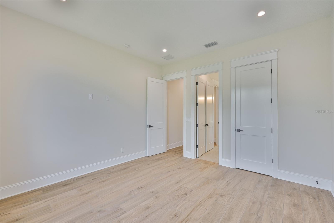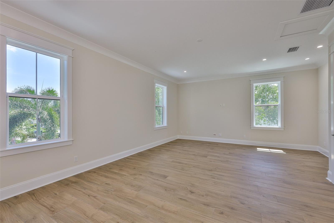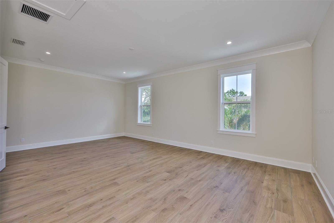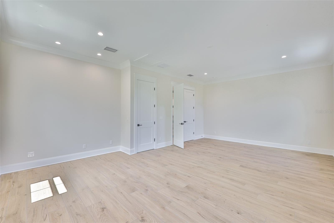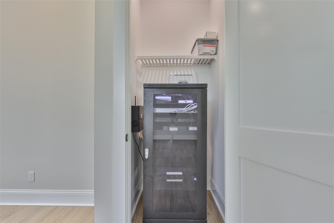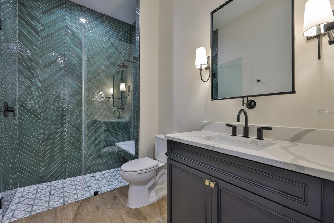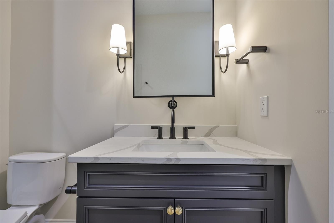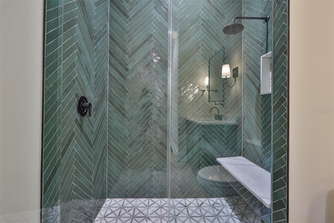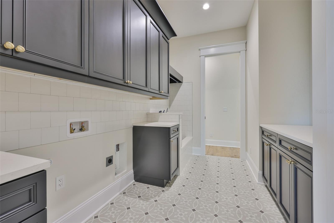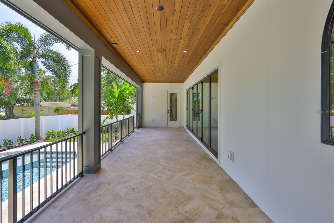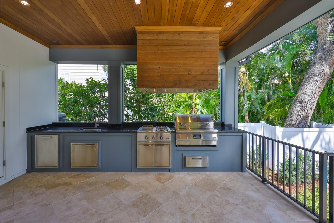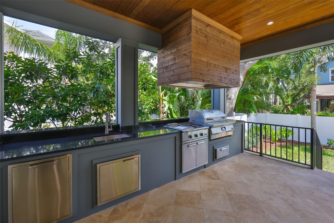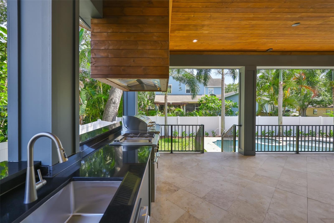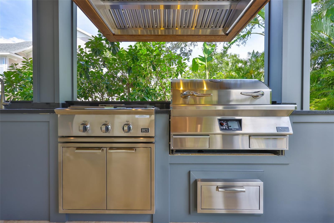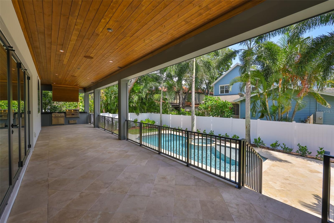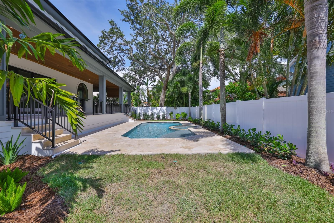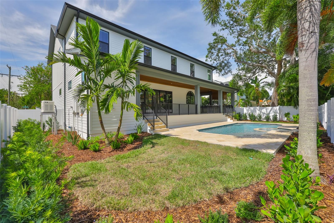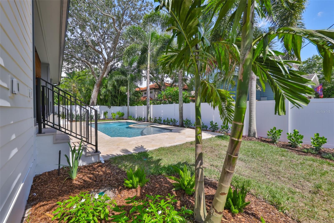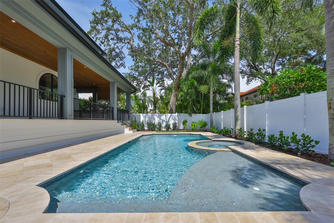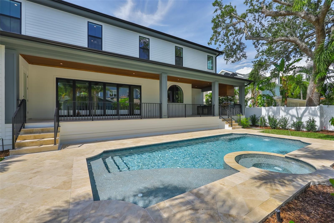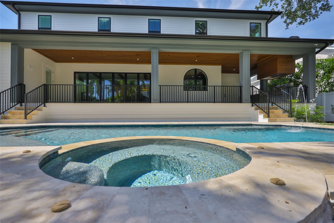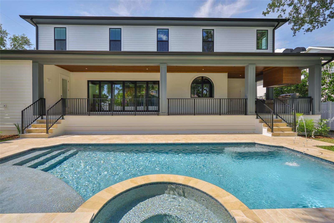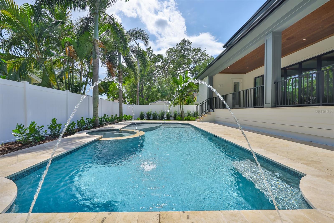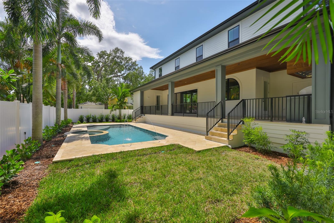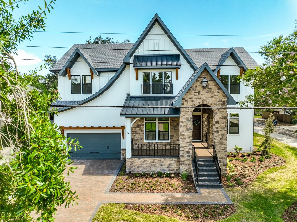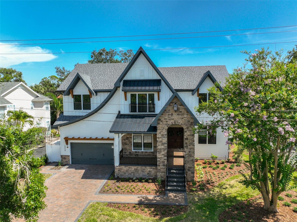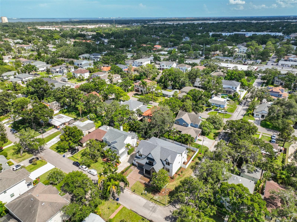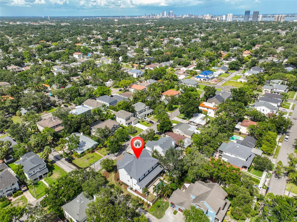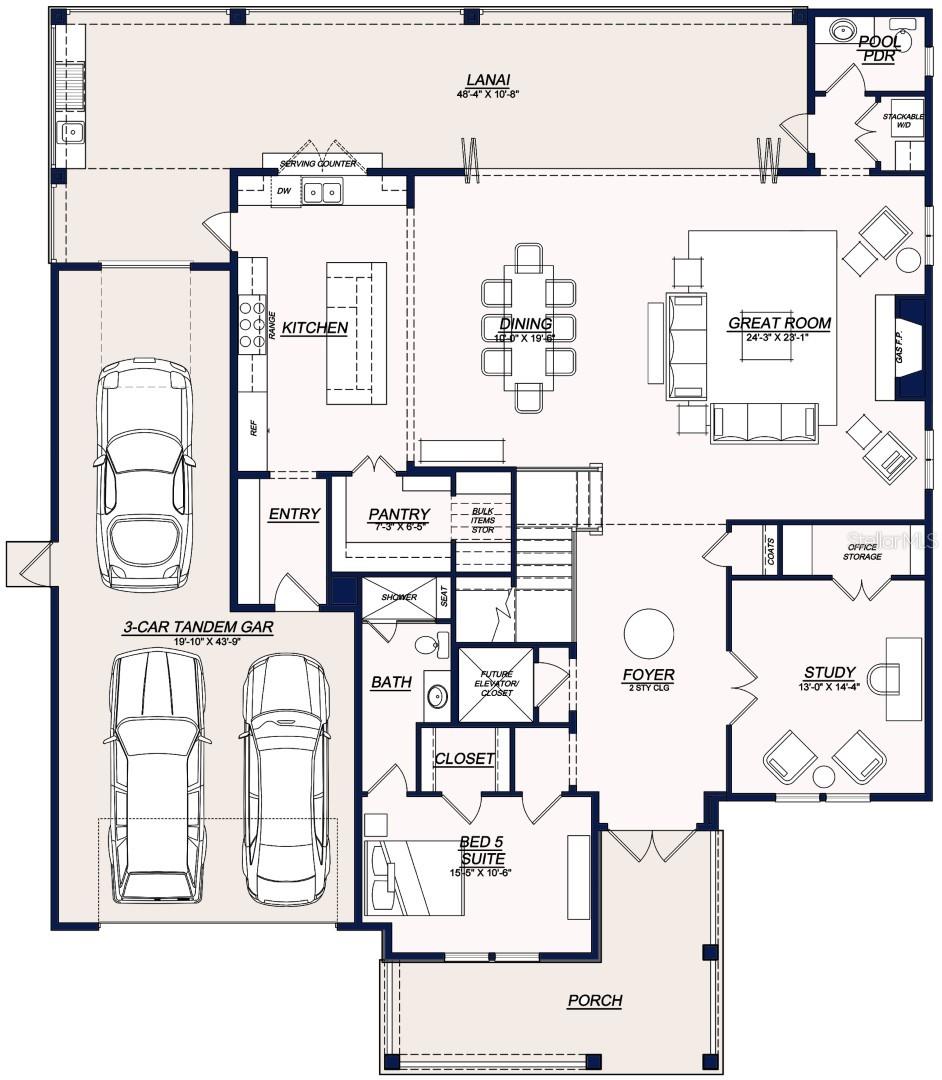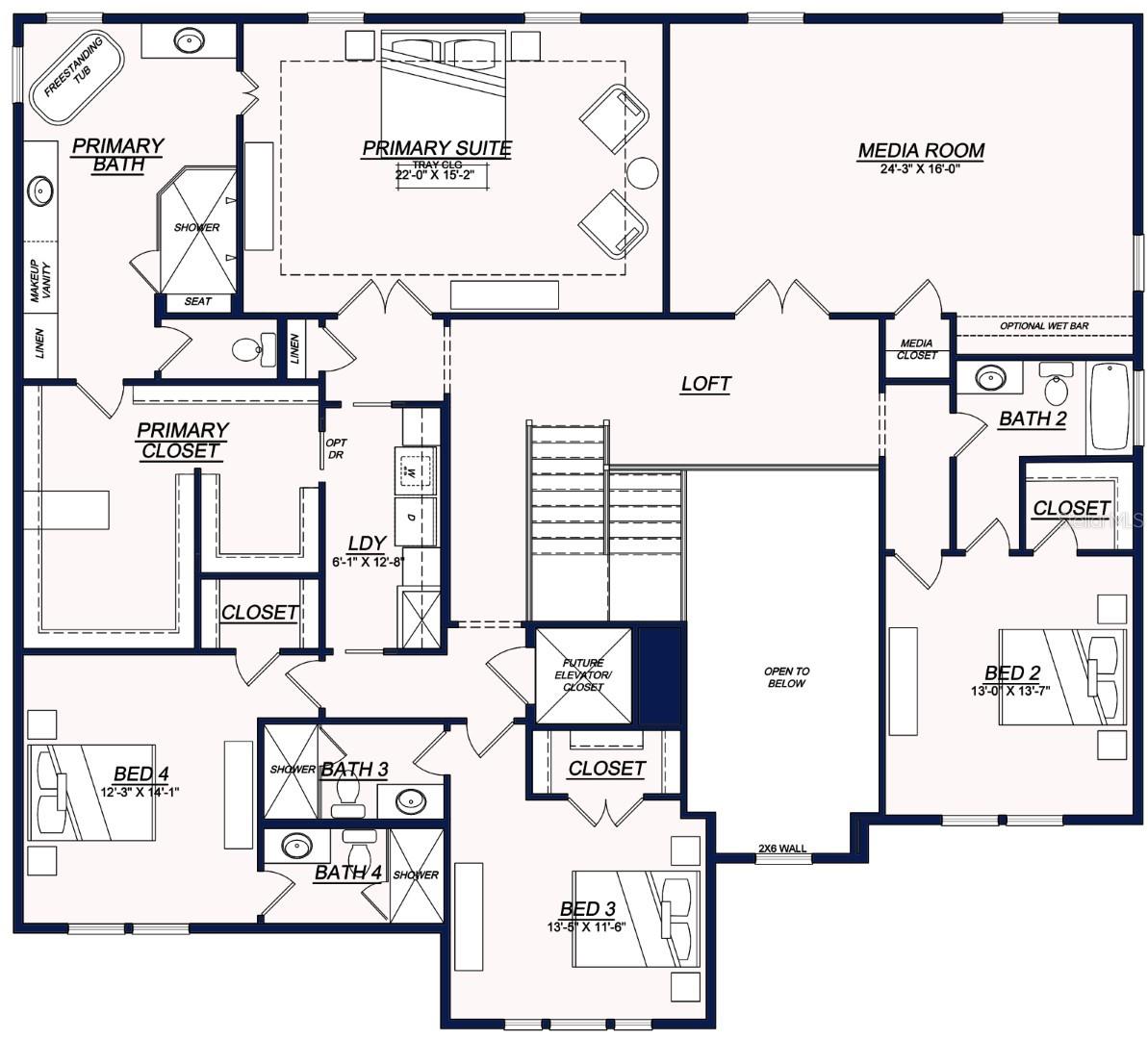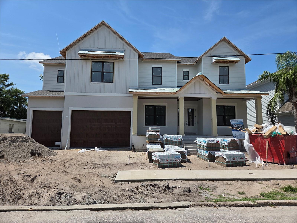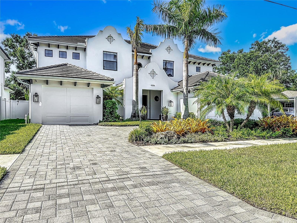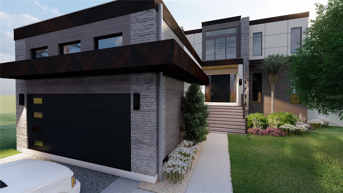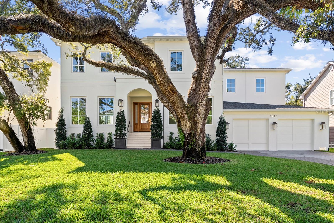4224 Corona Street, TAMPA, FL 33629
Active
Property Photos

Would you like to sell your home before you purchase this one?
Priced at Only: $2,879,000
For more Information Call:
Address: 4224 Corona Street, TAMPA, FL 33629
Property Location and Similar Properties
- MLS#: TB8378803 ( Residential )
- Street Address: 4224 Corona Street
- Viewed: 248
- Price: $2,879,000
- Price sqft: $466
- Waterfront: No
- Year Built: 2025
- Bldg sqft: 6174
- Bedrooms: 5
- Total Baths: 6
- Full Baths: 5
- 1/2 Baths: 1
- Garage / Parking Spaces: 3
- Days On Market: 309
- Additional Information
- Geolocation: 27.9138 / -82.5161
- County: HILLSBOROUGH
- City: TAMPA
- Zipcode: 33629
- Subdivision: Maryland Manor 2nd
- Elementary School: Dale Mabry
- Middle School: Coleman
- High School: Plant
- Provided by: CENTURY 21 LIST WITH BEGGINS
- Contact: Nicole Gossett
- 813-658-2121

- DMCA Notice
-
DescriptionMove in ready! Experience a remarkable lifestyle when you reside in this stunning new construction South Tampa pool home. Situated in the highly sought after Mabry, Coleman, and Plant school district, this exclusive Reflection Custom Home property has 4,672 SF of interior living space featuring 5 bedrooms, 5 1/2 bathrooms, media room, study, 3 car tandem garage, elevator & whole home generator on a 75 x 120 lot. A luxury landscape package, dramatic sloped roof lines, and artful touches invite you to explore the comfort and luxury that await inside. The 2 story foyer leads through to entertaining sized living rooms with views of the pool. The gourmet kitchen showcases modern style and comfort, with upscale Fisher & Paykel appliances, island seating, custom cabinetry, pantry prep room, and an open flow to the family room with custom wood beams and gas fireplace. The flexible 1st floor layout features a study, guest suite with private bath, mudroom, and pool bath with space for a stackable washer/dryer complete the main level. The second level includes a lux primary suite with sound insulated walls, a spacious bathroom w/soaking tub, and a large custom closet plus the remaining 3 bedrooms, each w/custom baths & generous closets, a media room and a 2nd floor laundry room with dog wash station. The amazing rear property overlooking the pool and spa has a covered lanai with stained wood tongue & groove ceiling and a summer kitchen with 618SF of covered outdoor living space. Additional upgrades include: Elevator, whole home generator, impact windows, Moen Smart Leak Detection, in wall pest tubes, Elan Smart Home System, smooth drywall, interior 8ft doors, crown molding, 25 Seer HVAC w/multi zoned control, Icynene R 21 spray foam insulation, speaker pre wires, LED exterior holiday lighting, 2 10 Builder Warranty & so much more.
Payment Calculator
- Principal & Interest -
- Property Tax $
- Home Insurance $
- HOA Fees $
- Monthly -
For a Fast & FREE Mortgage Pre-Approval Apply Now
Apply Now
 Apply Now
Apply NowFeatures
Building and Construction
- Builder Model: TBD
- Builder Name: REFLECTION CUSTOM HOMES
- Covered Spaces: 0.00
- Exterior Features: Lighting, Outdoor Grill, Outdoor Kitchen, Private Mailbox, Rain Gutters, Sidewalk, Sliding Doors, Sprinkler Metered
- Flooring: Tile
- Living Area: 4672.00
- Roof: Metal, Shingle
Property Information
- Property Condition: Completed
Land Information
- Lot Features: Corner Lot, Flood Insurance Required, FloodZone, City Limits, Paved
School Information
- High School: Plant-HB
- Middle School: Coleman-HB
- School Elementary: Dale Mabry Elementary-HB
Garage and Parking
- Garage Spaces: 3.00
- Open Parking Spaces: 0.00
- Parking Features: Garage Door Opener, Golf Cart Parking, Oversized, Tandem
Eco-Communities
- Pool Features: Deck, Gunite, Heated, In Ground, Lighting, Pool Alarm, Tile
- Water Source: Public
Utilities
- Carport Spaces: 0.00
- Cooling: Central Air, Zoned
- Heating: Electric, Heat Pump, Natural Gas, Zoned
- Pets Allowed: Yes
- Sewer: Public Sewer
- Utilities: Cable Connected, Electricity Connected, Fiber Optics, Natural Gas Connected, Public, Sewer Connected, Underground Utilities, Water Connected
Finance and Tax Information
- Home Owners Association Fee: 0.00
- Insurance Expense: 0.00
- Net Operating Income: 0.00
- Other Expense: 0.00
- Tax Year: 2024
Other Features
- Appliances: Bar Fridge, Dishwasher, Disposal, Exhaust Fan, Freezer, Gas Water Heater, Ice Maker, Microwave, Range, Range Hood, Refrigerator, Tankless Water Heater, Water Filtration System, Water Purifier
- Country: US
- Furnished: Unfurnished
- Interior Features: Crown Molding, Elevator, High Ceilings, In Wall Pest System, Kitchen/Family Room Combo, Open Floorplan, PrimaryBedroom Upstairs, Smart Home, Solid Surface Counters, Stone Counters, Thermostat, Tray Ceiling(s), Walk-In Closet(s)
- Legal Description: MARYLAND MANOR 2ND UNIT W 25 FT OF LOT 11 AND LOT 12 BLOCK 48
- Levels: Two
- Area Major: 33629 - Tampa / Palma Ceia
- Occupant Type: Vacant
- Parcel Number: A-33-29-18-3TS-000048-00011.0
- Style: Custom
- Views: 248
- Zoning Code: RS-60
Similar Properties
Nearby Subdivisions
3sm Audubon Park
3t4 Ball Subdivision
Ball Sub
Beach Park Isle Sub
Beasleys Sub
Bel Mar
Bel Mar Rev
Bel Mar Shores
Bel Mar Shores Rev
Belmar
Belmar Revised Island
Carol Shores
Culbreath Bayou
Elenor Place Lot 3 Less E 10 F
Emerson Sub
Glenwood
Golf View Park
Griflow Park Sub
Henderson Beach
Langs Add To Golf View E
Manhattan Terrace
Maryland Manor 2nd
Maryland Manor 2nd Un
Maryland Manor Rev
Minneola
Near Bay Subdivision
None
North New Suburb Beautiful
Occident
Omar Sub
Palma Ceia Park
Palma Ceia Park A Resub Of Blo
Palma Vista
Picadilly
Raines Sub
San Orludo
Southland Add
St Andrews Park Rev Map
Stoney Point
Stoney Point Sub Add
Sunset Camp
Sunset Park
Sunset Park Isles
Sunset Park Isles Unit 5
Virginia Park
Virginia Park Gardenia
Virginia Terrace

- The Dial Team
- Tropic Shores Realty
- Love Life
- Mobile: 561.201.4476
- dennisdialsells@gmail.com






























