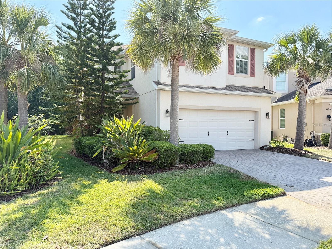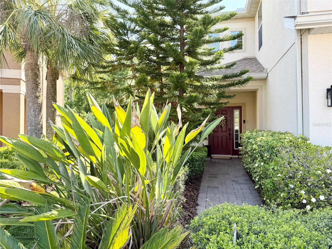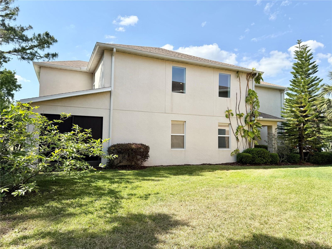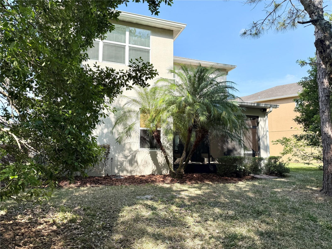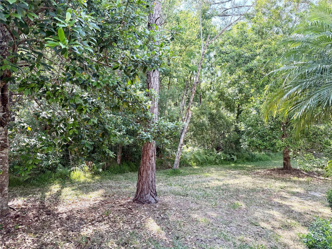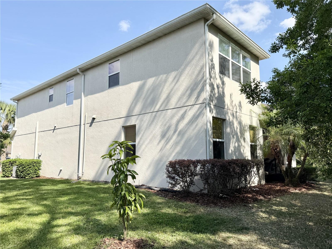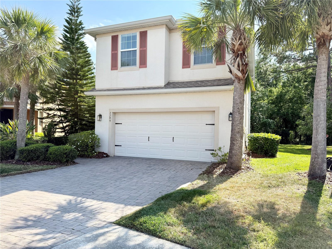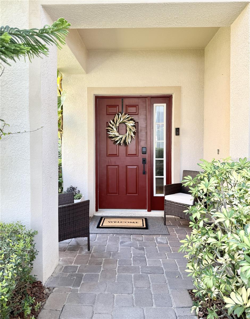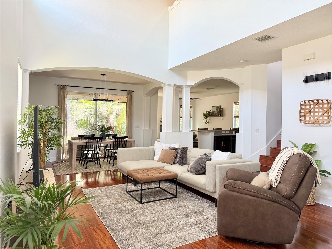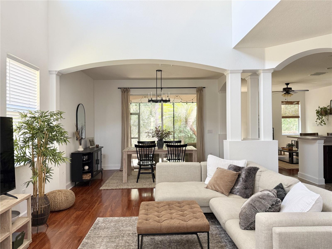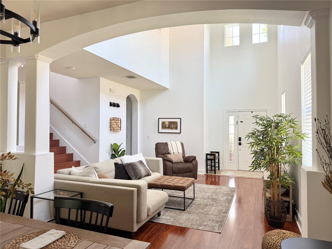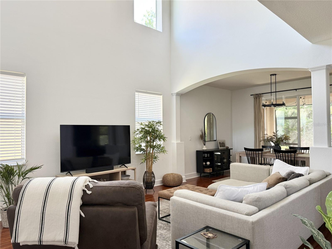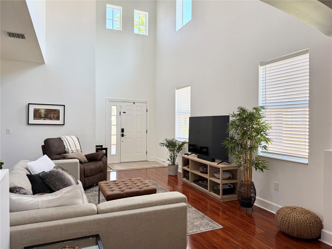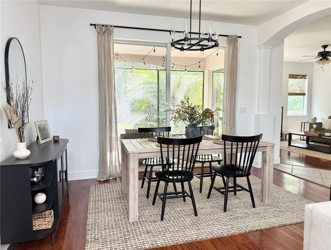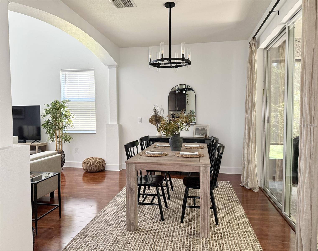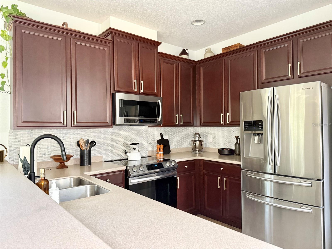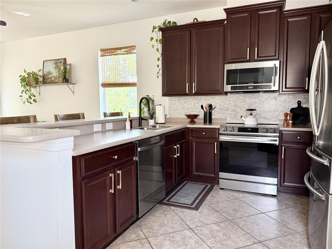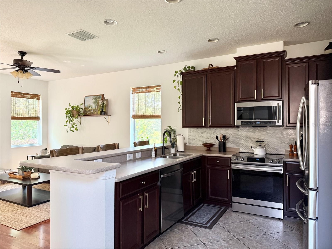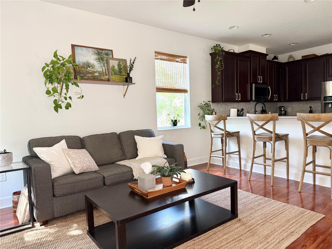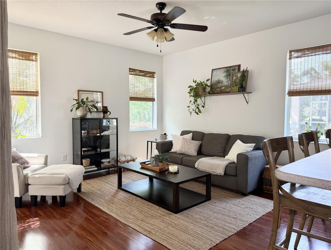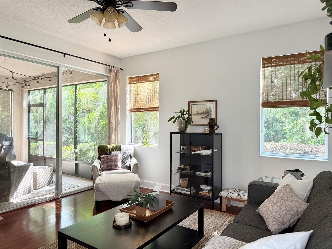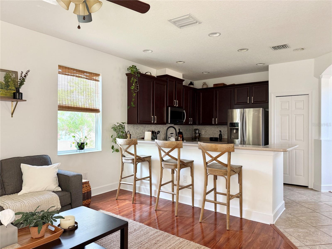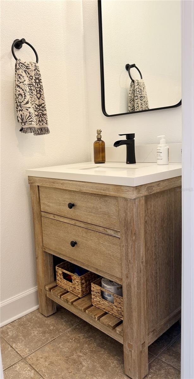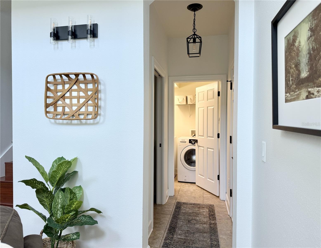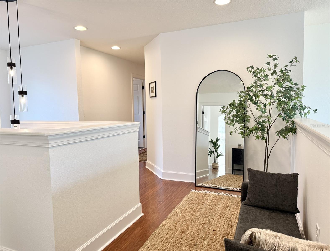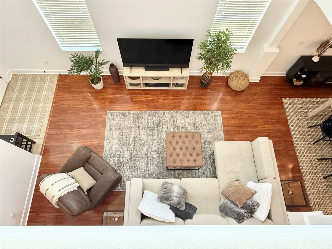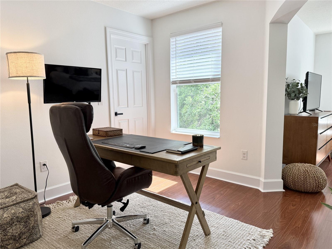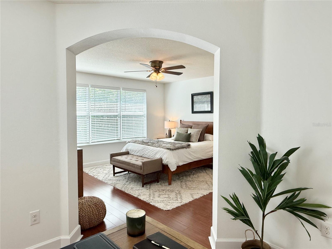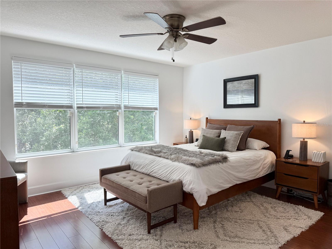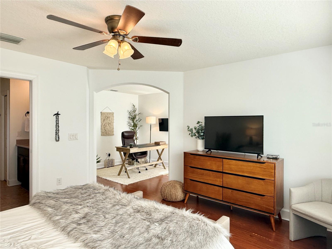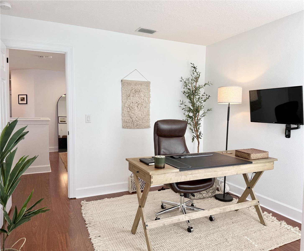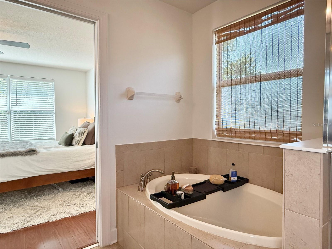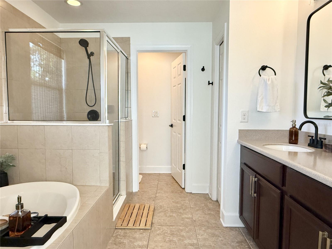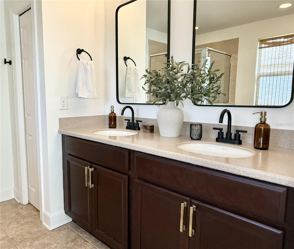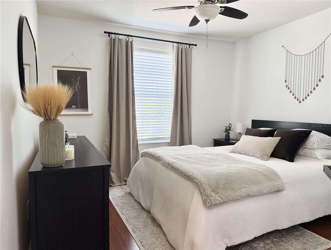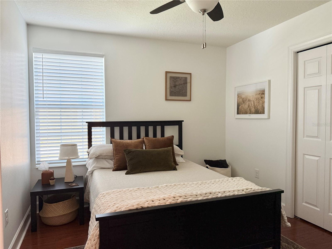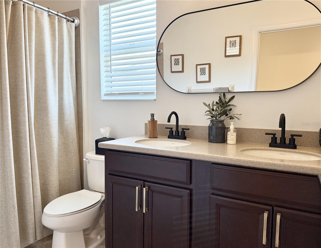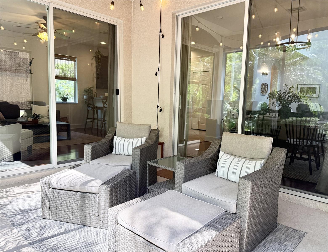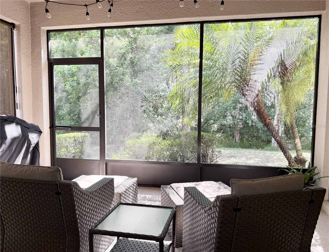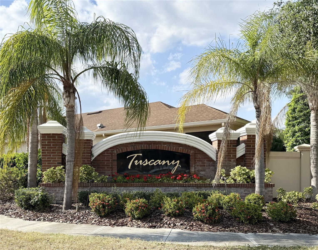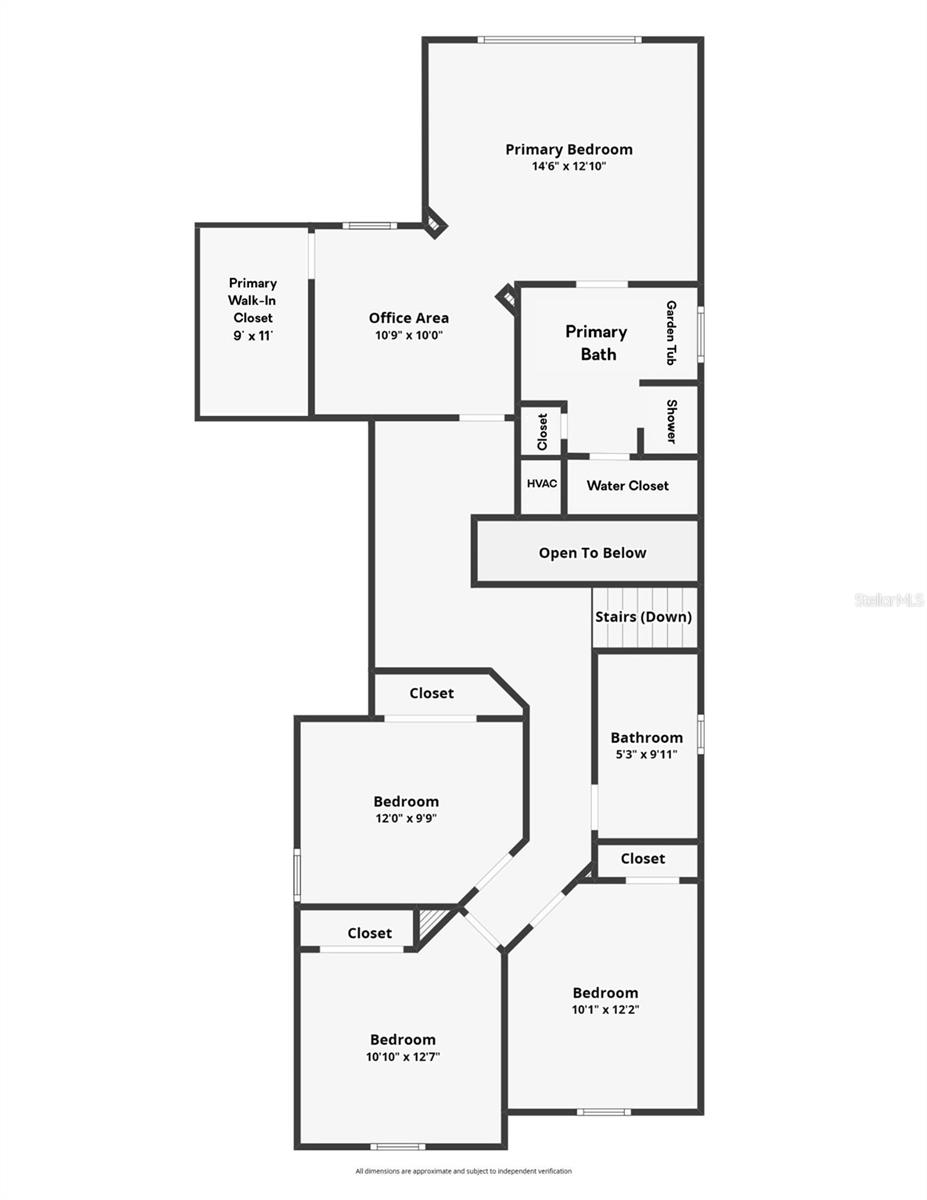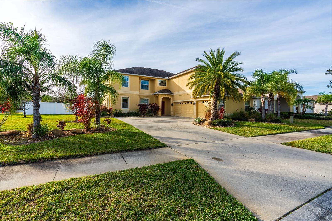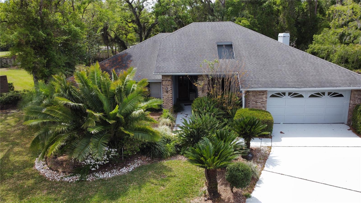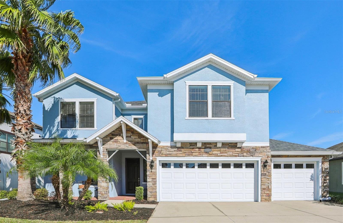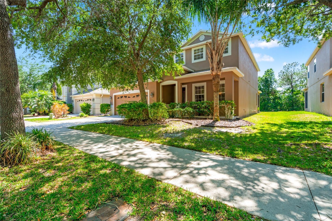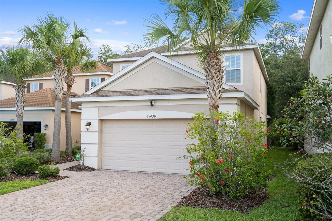7704 Tuscany Woods Dr, TAMPA, FL 33647
Property Photos
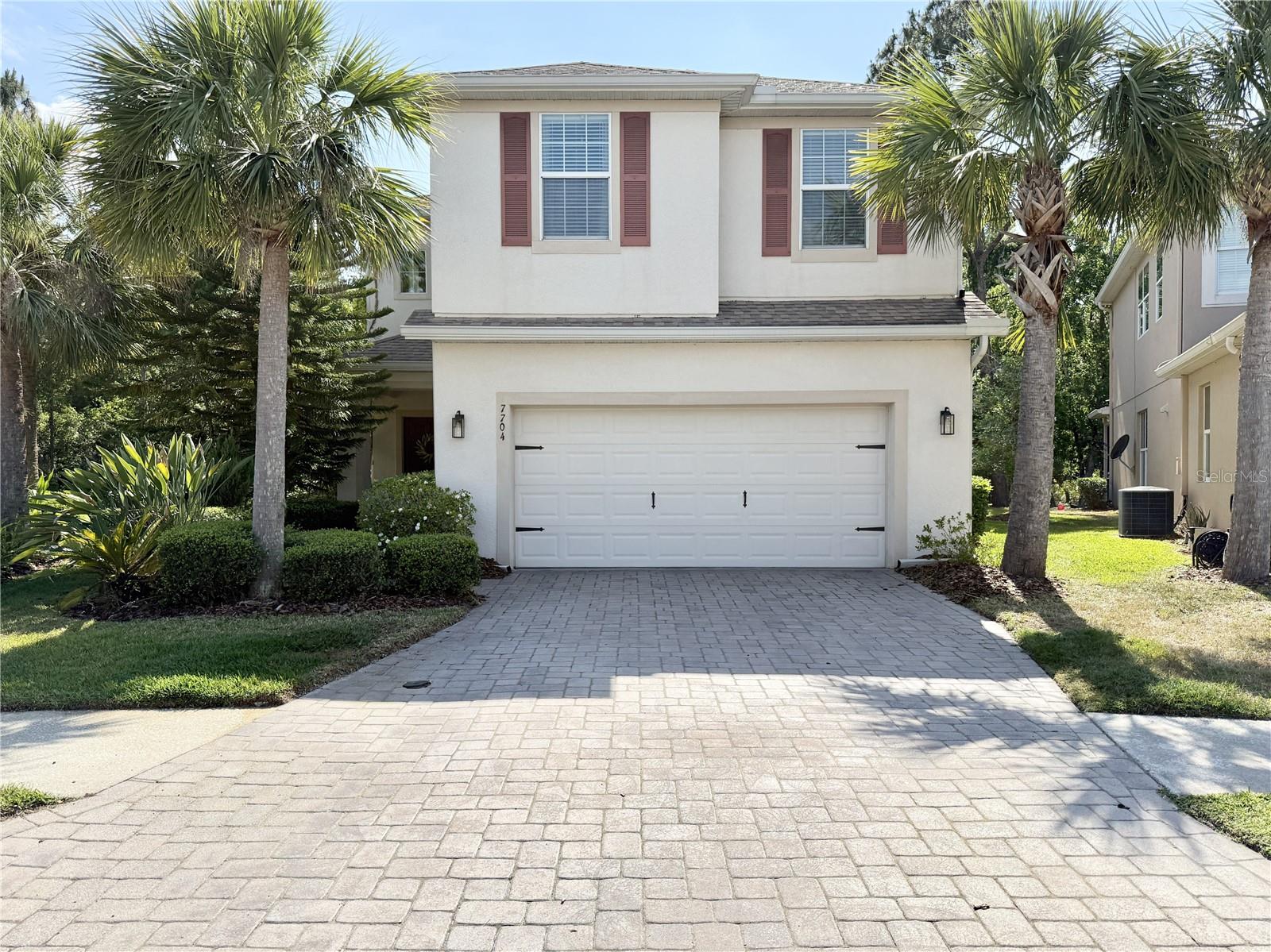
Would you like to sell your home before you purchase this one?
Priced at Only: $515,000
For more Information Call:
Address: 7704 Tuscany Woods Dr, TAMPA, FL 33647
Property Location and Similar Properties
- MLS#: TB8378662 ( Residential )
- Street Address: 7704 Tuscany Woods Dr
- Viewed:
- Price: $515,000
- Price sqft: $174
- Waterfront: No
- Year Built: 2013
- Bldg sqft: 2958
- Bedrooms: 4
- Total Baths: 3
- Full Baths: 2
- 1/2 Baths: 1
- Garage / Parking Spaces: 2
- Days On Market: 3
- Additional Information
- Geolocation: 28.1012 / -82.3739
- County: HILLSBOROUGH
- City: TAMPA
- Zipcode: 33647
- Subdivision: Tuscany Sub At Tampa P
- Elementary School: Tampa Palms HB
- Middle School: Liberty HB
- High School: Freedom HB
- Provided by: CENTURY 21 ELITE LOCATIONS, INC
- Contact: Coleen Garner
- 813-960-0999

- DMCA Notice
-
DescriptionWelcome to this stunning Taylor Morrison Westminster model, nestled on a quiet cul de sac in the highly sought after, gated community of Tuscany at Tampa Palms. Situated on a pie shaped conservation lot, this home offers a serene, wooded view for added privacy, perfect for relaxing or entertaining. From the moment you arrive, youll be impressed by the curb appeal, featuring mature landscaping, a paved driveway, and a charming, covered entryway. Step inside to soaring two story ceilings in the foyer and living room, flooding the space with natural light and creating an inviting ambiance throughout. The spacious kitchen, complete with stainless steel appliances, abundant cabinetry, updated backsplash, and a breakfast bar, ideal for casual meals or extra seating. The open concept great room includes both the dining and family areas and offers dual access to the screened covered lanai where you can unwind and enjoy tranquil conservation views. Upstairs, a versatile loft landing provides the perfect space for a study nook, homeschool setup, or cozy reading area. The expansive primary suite includes an oversized walk in closet and flexible bonus spaceperfect for a nursery, home office, or private sitting room. The en suite bathroom features a walk in shower with glass enclosure, separate garden tub, dual vanities, and a water closet. Three generously sized secondary bedrooms each offer ample closet space and share a well appointed bathroom with dual sinks. A convenient half bath is located on the main floor along with an indoor laundry room offering extra storage space. Additional highlights include new lighting and hardware throughout the home, ceiling fans, laminate wood flooring in all living spaces, bedrooms, and stairs, ceramic tile in all wet areas, beautiful architectural details including arched walls and custom niches. There is also a water softener. The HOA fee encompasses services that support a low maintenance lifestyle, including lawn care, irrigation, gate maintenance, and the maintenance of private roads. Enjoy the exceptional lifestyle that Tampa Palms offers with top rated schools, scenic parks, trails, and recreation options just minutes away. Conveniently located near USF, I 75, Tampa International Airport, shopping, dining, and downtown Tampa. This home truly has it alldont miss your opportunity to call it yours!
Payment Calculator
- Principal & Interest -
- Property Tax $
- Home Insurance $
- HOA Fees $
- Monthly -
For a Fast & FREE Mortgage Pre-Approval Apply Now
Apply Now
 Apply Now
Apply NowFeatures
Building and Construction
- Covered Spaces: 0.00
- Exterior Features: Private Mailbox, Rain Gutters, Sidewalk, Sliding Doors
- Flooring: Ceramic Tile, Vinyl
- Living Area: 2246.00
- Roof: Shingle
Land Information
- Lot Features: Conservation Area, Cul-De-Sac, City Limits, Sidewalk, Paved
School Information
- High School: Freedom-HB
- Middle School: Liberty-HB
- School Elementary: Tampa Palms-HB
Garage and Parking
- Garage Spaces: 2.00
- Open Parking Spaces: 0.00
- Parking Features: Driveway, Garage Door Opener
Eco-Communities
- Water Source: Public
Utilities
- Carport Spaces: 0.00
- Cooling: Central Air
- Heating: Central
- Pets Allowed: Breed Restrictions, Number Limit, Size Limit, Yes
- Sewer: Public Sewer
- Utilities: BB/HS Internet Available, Electricity Connected, Fiber Optics, Sewer Connected, Underground Utilities, Water Connected
Amenities
- Association Amenities: Gated
Finance and Tax Information
- Home Owners Association Fee Includes: Maintenance Grounds, Trash
- Home Owners Association Fee: 175.00
- Insurance Expense: 0.00
- Net Operating Income: 0.00
- Other Expense: 0.00
- Tax Year: 2024
Other Features
- Appliances: Dishwasher, Disposal, Dryer, Electric Water Heater, Microwave, Range, Refrigerator, Washer, Water Softener
- Association Name: McNeil Management Services
- Association Phone: 813-571-7100
- Country: US
- Furnished: Unfurnished
- Interior Features: Cathedral Ceiling(s), Ceiling Fans(s), High Ceilings, Kitchen/Family Room Combo, Open Floorplan, PrimaryBedroom Upstairs, Solid Wood Cabinets, Split Bedroom, Thermostat, Walk-In Closet(s), Window Treatments
- Legal Description: TUSCANY SUBDIVISION AT TAMPA PALMS LOT 70
- Levels: Two
- Area Major: 33647 - Tampa / Tampa Palms
- Occupant Type: Owner
- Parcel Number: A-26-27-29-89C-000000-00070.0
- Style: Contemporary
- View: Trees/Woods
- Zoning Code: PD-A
Similar Properties
Nearby Subdivisions
A Rep Of Tampa Palms
Arbor Greene Ph 07
Arbor Greene Ph 1
Arbor Greene Ph 2
Arbor Greene Ph 6
Arbor Greene Ph 7
Basset Creek Estates Ph 1
Basset Creek Estates Ph 2a
Basset Creek Estates Ph 2d
Buckingham At Tampa Palms
Capri Isle At Cory Lake
Cory Lake Isles
Cory Lake Isles Ph 2
Cory Lake Isles Ph 5
Cory Lake Isles Ph 5 Un 1
Cory Lake Isles Ph 6
Cory Lake Isles Phase 3
Cory Lake Isles Phase 5
Cross Creek
Cross Creek Parcel K Phase 1d
Cross Creek Ph 2b
Cross Creek Prcl D Ph 1
Cross Creek Prcl G Ph 1
Cross Creek Prcl H Ph 2
Cross Creek Prcl H Ph I
Cross Creek Prcl I
Cross Creek Prcl K Ph 1a
Cross Creek Prcl K Ph 1d
Cross Creek Prcl O Ph 1
Easton Park Ph 1
Easton Park Ph 2a
Grand Hampton
Grand Hampton Ph 1a
Grand Hampton Ph 1b2
Grand Hampton Ph 1c12a1
Grand Hampton Ph 1c3
Grand Hampton Ph 2a3
Grand Hampton Ph 3
Grand Hampton Ph 4
Heritage Isle Community
Heritage Isles Ph 1d
Heritage Isles Ph 1e
Heritage Isles Ph 2b
Heritage Isles Ph 2d
Heritage Isles Ph 2e
Heritage Isles Ph 3e
Hunters Green
Hunters Green Hunters Green
Hunters Green Prcl 13
Hunters Green Prcl 14 B Pha
Hunters Green Prcl 14a Phas
Hunters Green Prcl 15
Hunters Green Prcl 18a Phas
Hunters Green Prcl 18b Phas
Hunters Green Prcl 22a Phas
Hunters Green Prcl 3
Hunters Green Prcl 7
Kbar Ranch
Kbar Ranch Prcl B
Kbar Ranch Prcl C
Kbar Ranch Prcl D
Kbar Ranch Prcl I
Kbar Ranch Prcl K Ph 1
Kbar Ranch Prcl L Ph 1
Kbar Ranch Prcl M
Kbar Ranch Prcl O
Kbar Ranch Prcl Q Ph 1
Kbar Ranch Prcl Q Ph 2
Kbar Ranchpcl D
Kbar Ranchpcl F
Lakeview Villas At Pebble Cree
Live Oak Preserve
Live Oak Preserve 2c Villages
Live Oak Preserve Ph 1b Villag
Live Oak Preserve Ph 2avillag
Live Oak Preserve Ph 2bvil
Magnolia Chase
Not In Hernando
Pebble Creek Village
Pebble Creek Village 8
Richmond Place Ph 1
Richmond Place Ph 2
Spicola Prcl At Heritage Isl
Tampa Palms
Tampa Palms 2b
Tampa Palms 2c
Tampa Palms 4a
Tampa Palms Area 04
Tampa Palms Area 2
Tampa Palms Area 4 Prcl 15
Tampa Palms Area 4 Prcl 21 R
Tampa Palms North Area
The Manors Of Nottingham
The Reserve
The Villas Condo
Tuscany Sub At Tampa P
West Meadows
West Meadows Parcels 12a 12b1
West Meadows Parcels 12b2
West Meadows Ph 01 11a
West Meadows Prcl 20a Ph
West Meadows Prcl 20b Doves
West Meadows Prcl 20c Ph
West Meadows Prcl 4 Ph 1
West Meadows Prcl 5 Ph 2
West Meadows Prcls 21 22

- The Dial Team
- Tropic Shores Realty
- Love Life
- Mobile: 561.201.4476
- dennisdialsells@gmail.com



