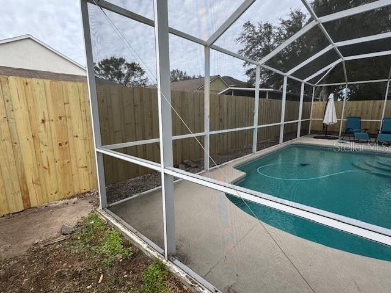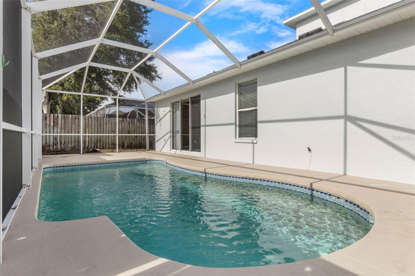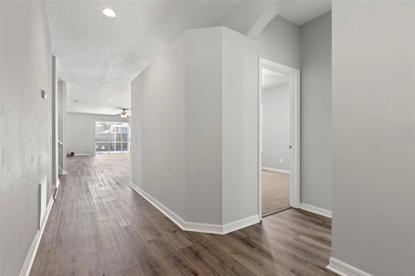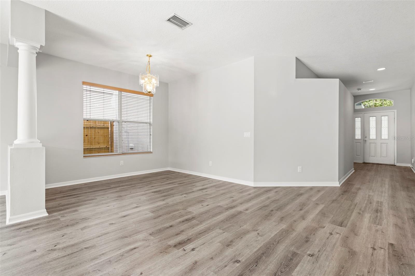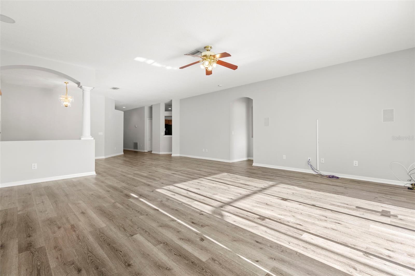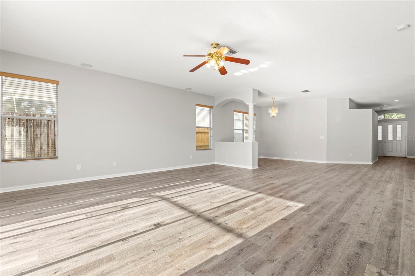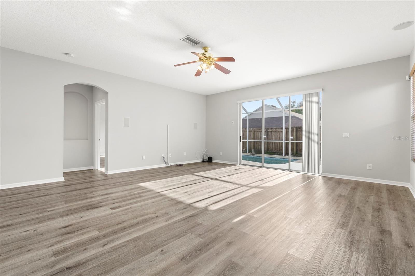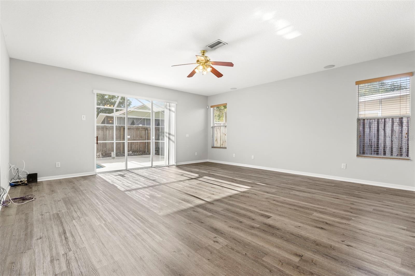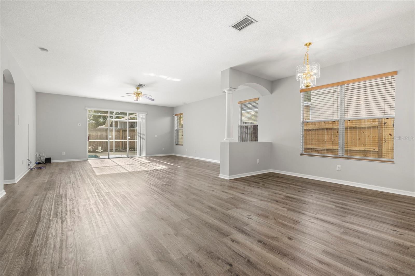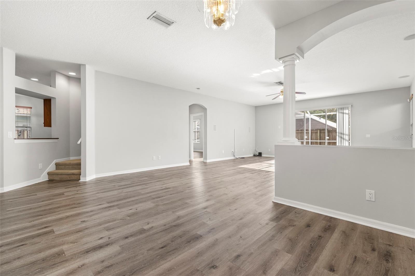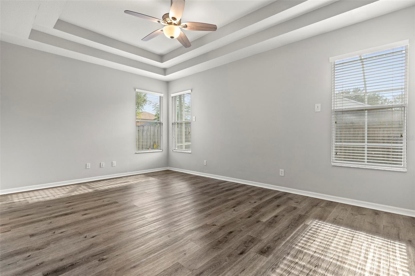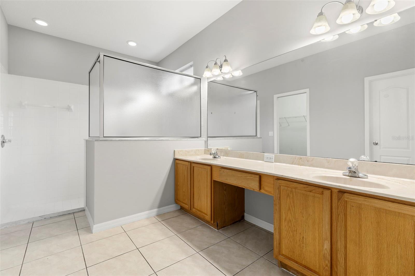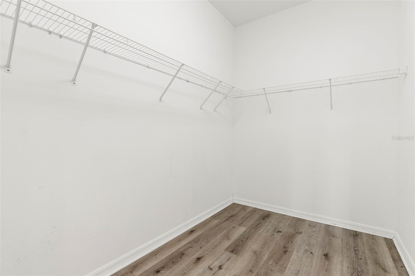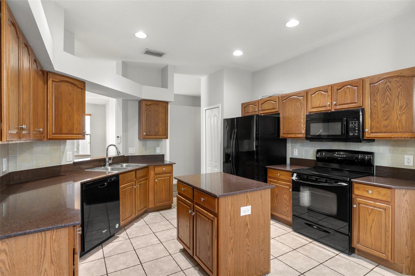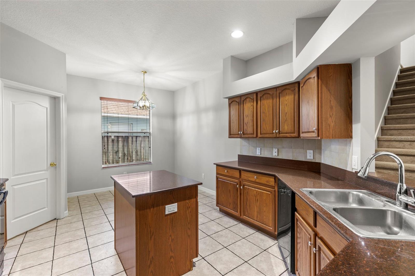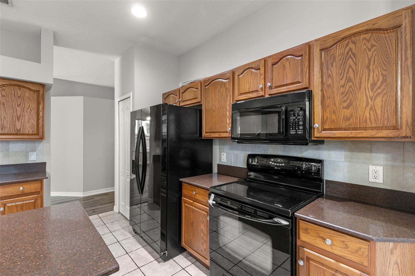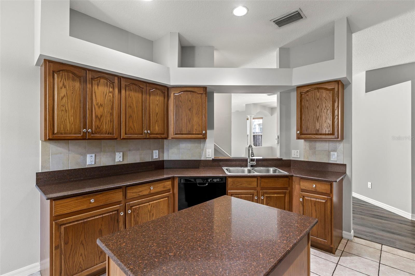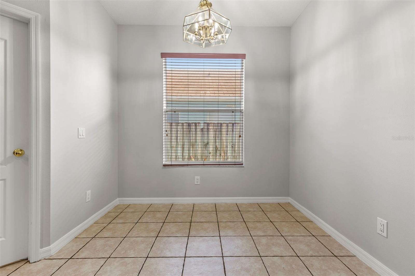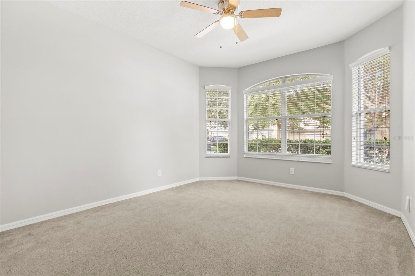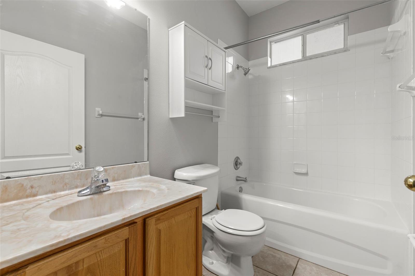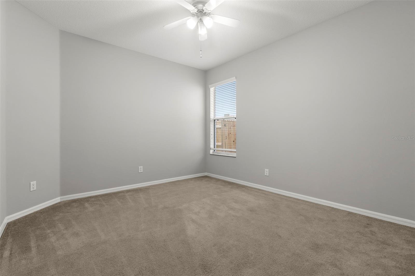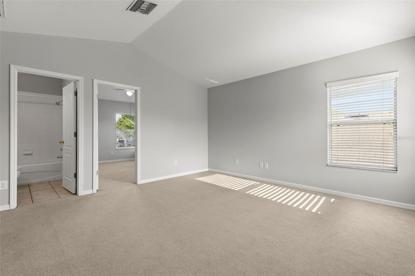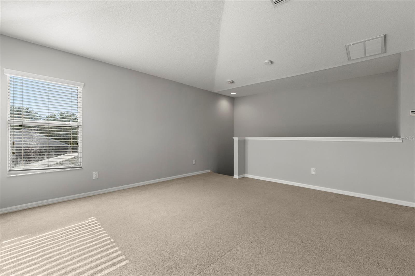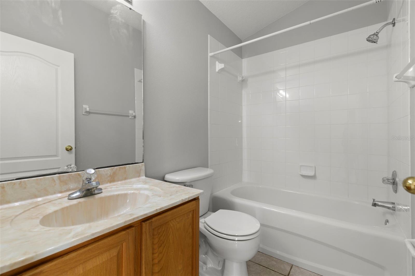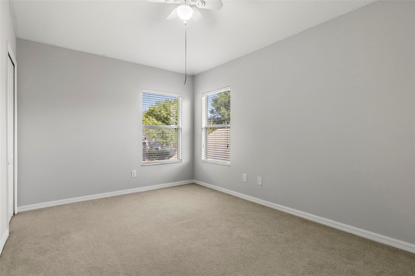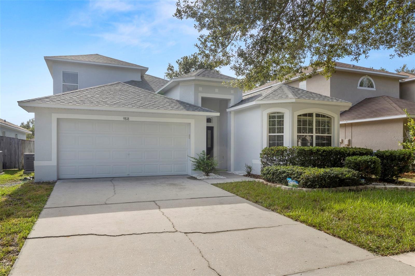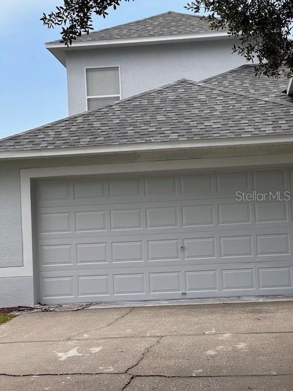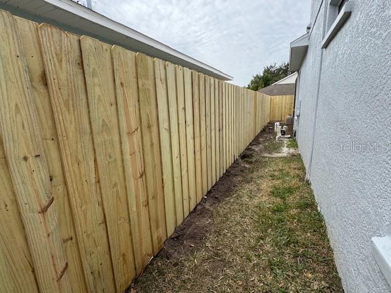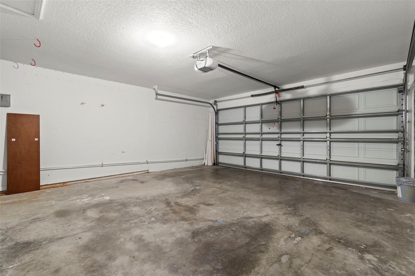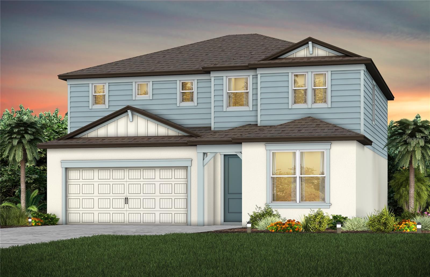9818 White Barn Way, RIVERVIEW, FL 33569
Property Photos
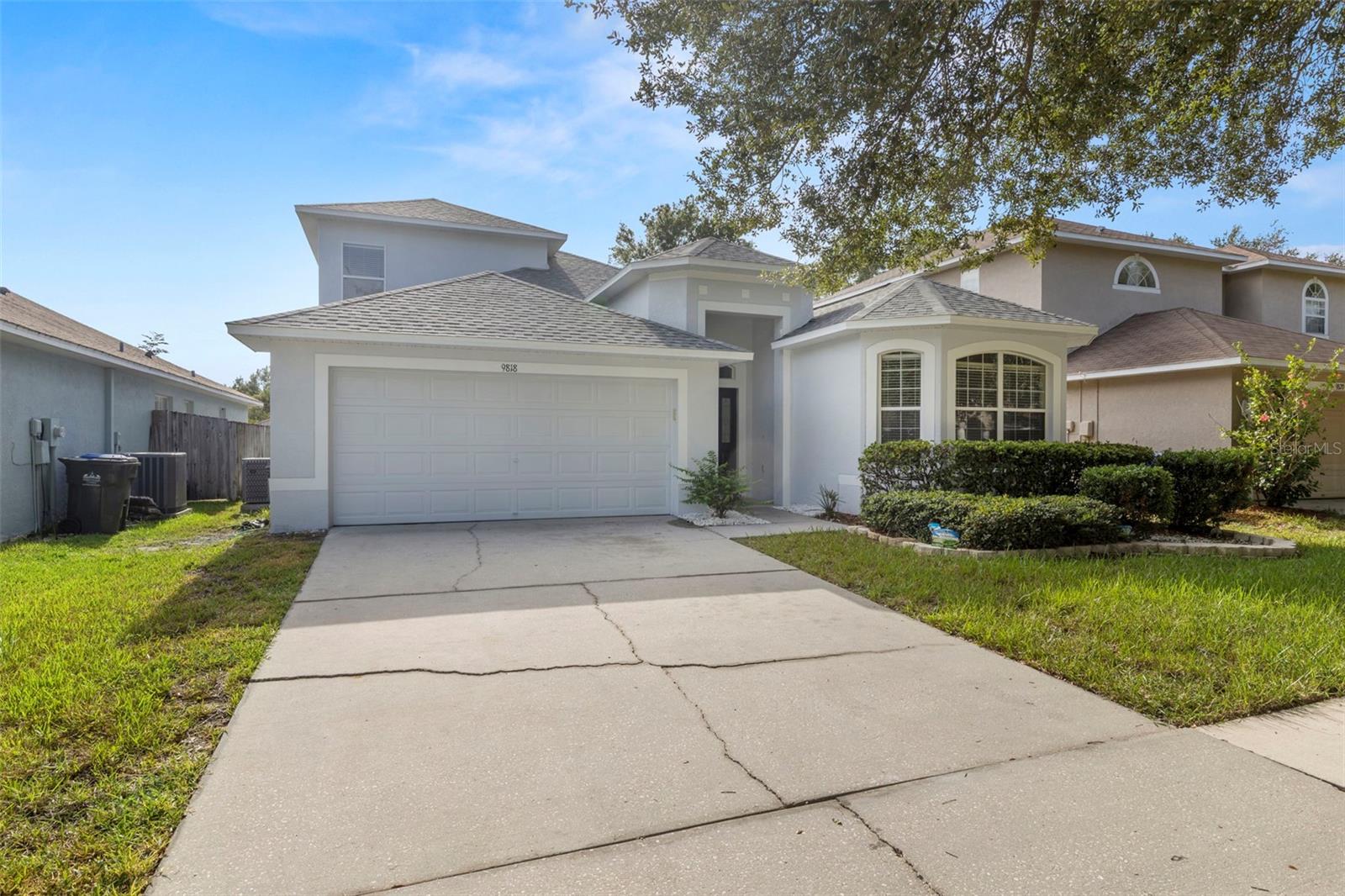
Would you like to sell your home before you purchase this one?
Priced at Only: $479,900
For more Information Call:
Address: 9818 White Barn Way, RIVERVIEW, FL 33569
Property Location and Similar Properties
- MLS#: TB8377913 ( Single Family )
- Street Address: 9818 White Barn Way
- Viewed: 3
- Price: $479,900
- Price sqft: $159
- Waterfront: No
- Year Built: 2003
- Bldg sqft: 3013
- Bedrooms: 4
- Total Baths: 3
- Full Baths: 3
- Garage / Parking Spaces: 2
- Days On Market: 7
- Additional Information
- Geolocation: 27.8559 / -82.3039
- County: HILLSBOROUGH
- City: RIVERVIEW
- Zipcode: 33569
- Subdivision: Boyette Farms Ph 2a
- Elementary School: Boyette Springs
- Middle School: Rodgers
- High School: Riverview
- Provided by: SIGNATURE REALTY ASSOCIATES
- Contact: Lisa Anderson

- DMCA Notice
-
DescriptionPool Home with New Roof 2021 & 2 New TRANE ACs 2022 and new Privacy Fence w/Dual Gates 2025. Rarely does this floor plan within Law or Suite include Bonus Room, Bedroom with Walk in Closet, Full Bath & Dedicated AC System upstairs. Lower Homeowners Insurance with 4 year old Roof! Double Front Door with Foyer upon entry! This Living Large floor plan has immense Great Room with Sliders out to Pool & Dedicated Formal Dining Room! Kitchen is oversized with Dedicated Breakfast Nook with wonderful bright windows! The Cambria Stone Counters, Ample cabinetry & Center Island adorned with Non Finger Print Appliances! The Dedicated Laundry Room is upon Entry from the Double Garage! Main Bedroom Suite also has a very oversized Bedroom with a double step Step Ceiling & En Suite Bathroom! Large Walk in Shower will never allow the walls to feel tight, Dual Sink Vanity, Oversized walk in Shower and Separate Water Closet. There are a total of 3 Bedrooms on the first Floor with 2 Oversized Secondary Bedrooms nestled on either side of the 3rd Full Bathroom the home offers. Waterproof Luxury Vinyl was installed in the Entry, hallway to 1st Floor Bedrooms, Dining Room, Great Room & Main Bedroom! Interior was painted and Exterior Painted! The current Tenant is willing to move earlier than the end of the lease so let us know what is needed. This community is perfectly situated being on the short cut to 301 to commute for work, close to Shopping & Restaurants!
Payment Calculator
- Principal & Interest -
- Property Tax $
- Home Insurance $
- HOA Fees $
- Monthly -
For a Fast & FREE Mortgage Pre-Approval Apply Now
Apply Now
 Apply Now
Apply NowFeatures
Similar Properties
Nearby Subdivisions
Boyette Creek Ph 1
Boyette Farms
Boyette Farms Ph 2a
Boyette Farms Ph 2b1
Boyette Farms Ph 3
Boyette Park Ph 1a 1b 1d
Boyette Spgs Sec A
Boyette Spgs Sec A Un 1
Boyette Spgs Sec A Un 4
Boyette Spgs Sec B Un 17
Boyette Spgs Sec B Un 2
Boyette Springs
Carmans Casa Del Rio
Echo Park
Enclave At Ramble Creek
Estates At Riversedge
Estuary Ph 1 4
Estuary Ph 2
Estuary Ph 5
Hammock Crest
Hawks Fern
Hawks Fern Ph 3
Lake St. Charles
Manors At Forest Glen
Mellowood Creek
Moss Creek Sub
Moss Landing Ph 1
Moss Landing Ph 3
Paddock Oaks
Peninsula At Rhodine Lake
Preserve At Riverview
Ridgewood
Ridgewood West
Rivercrest
Rivercrest Lakes
Rivercrest Ph 1a
Rivercrest Ph 1b1
Rivercrest Ph 1b4
Rivercrest Ph 2 Prcl K An
Rivercrest Ph 2 Prcl N
Rivercrest Ph 2 Prcl O An
Rivercrest Ph 2b1
Rivercrest Ph 2b22c
Riverglen
Riverplace Sub
Riversedge
Rodney Johnsons Riverview Hig
Shadow Run
South Fork
South Pointe Phase 4
Starling Oaks
Unplatted
Waterford On The Alafia
Zzz

- The Dial Team
- Tropic Shores Realty
- Love Life
- Mobile: 561.201.4476
- dennisdialsells@gmail.com



